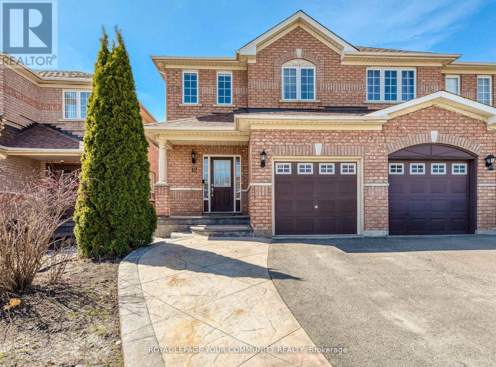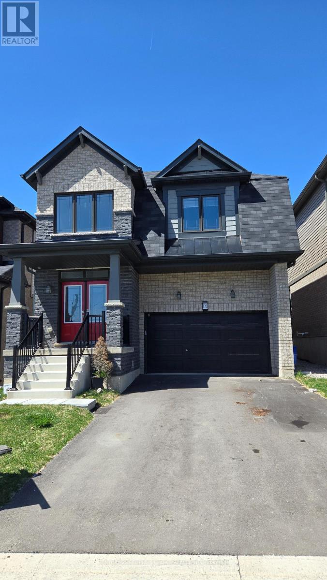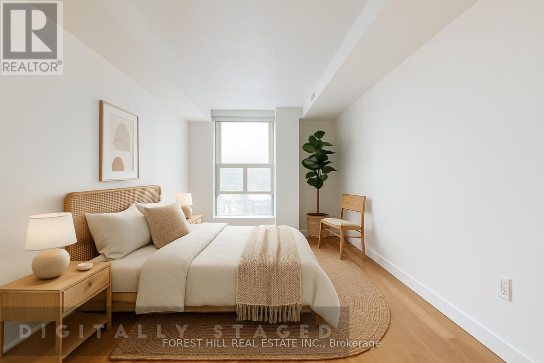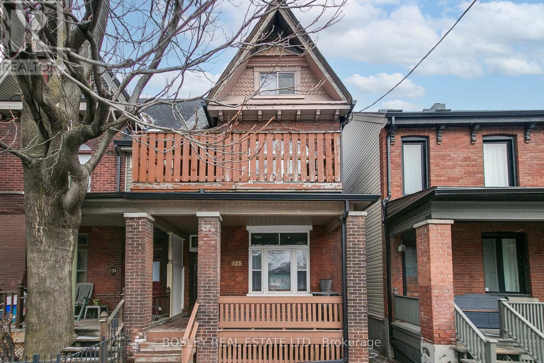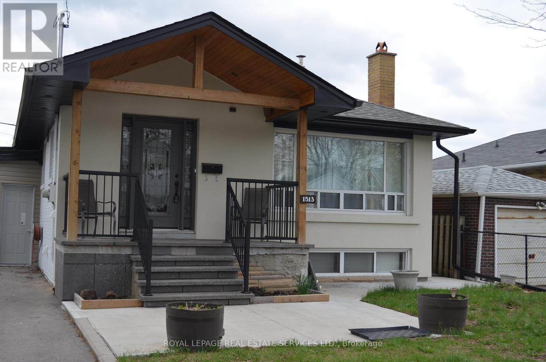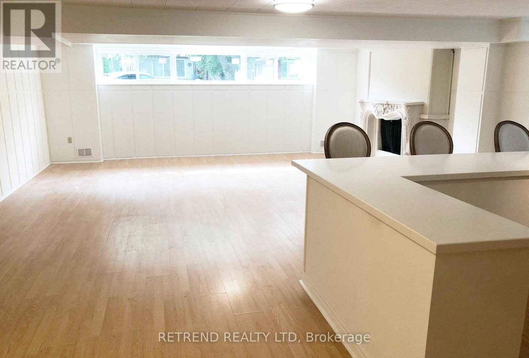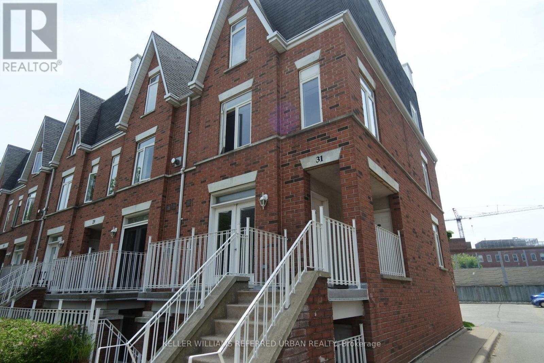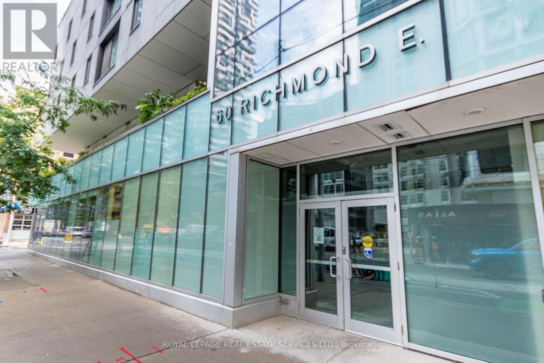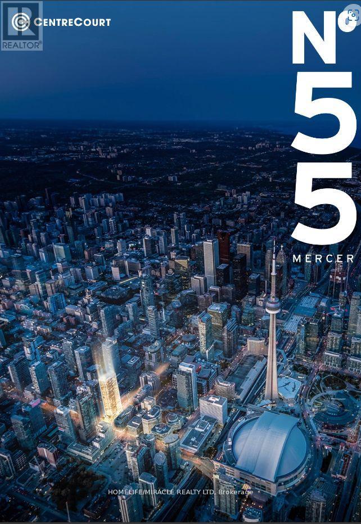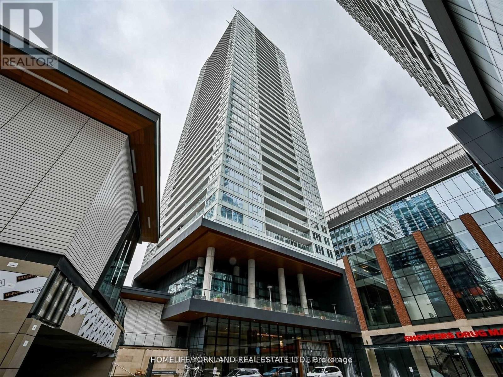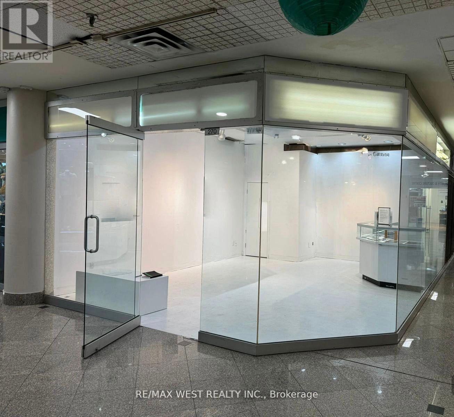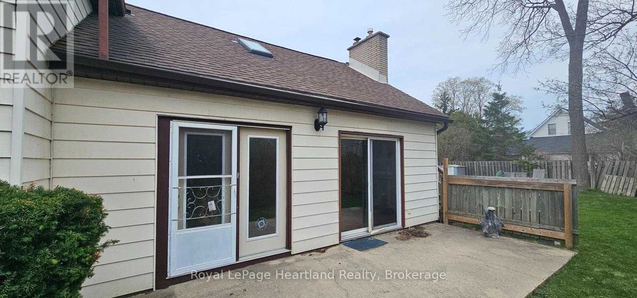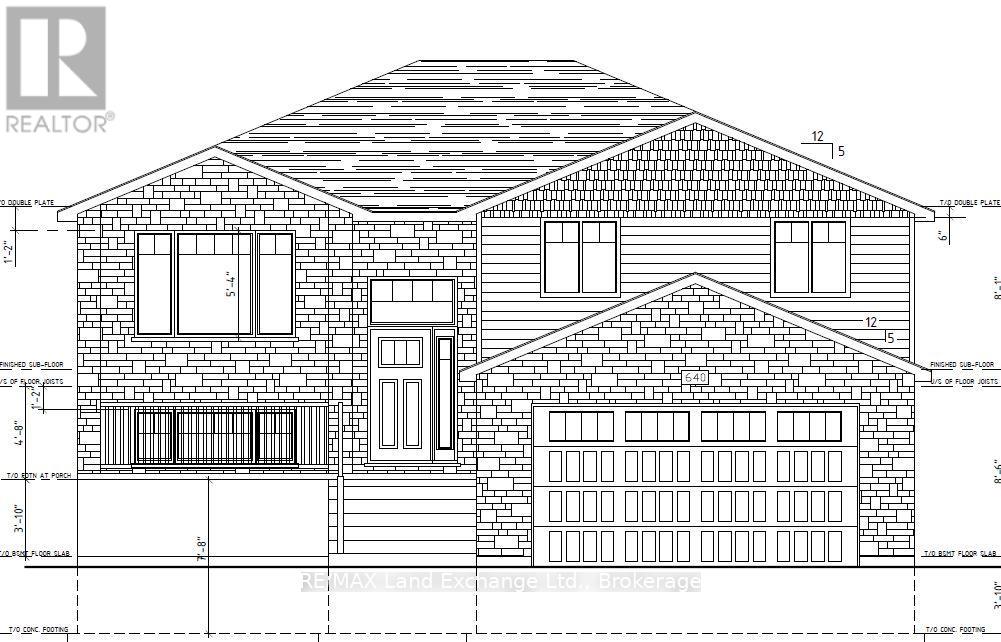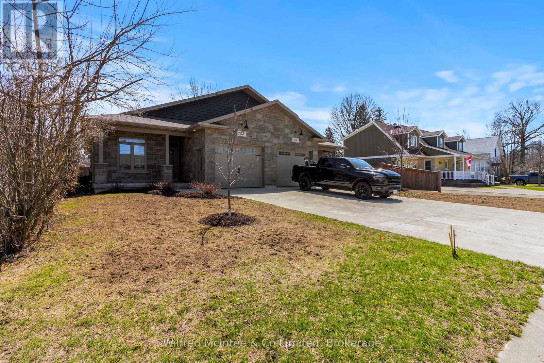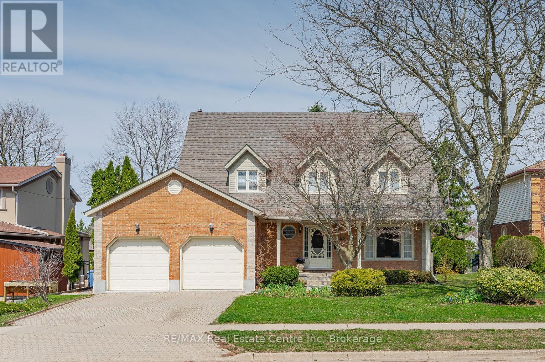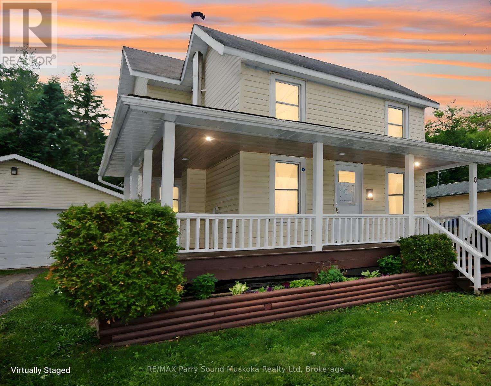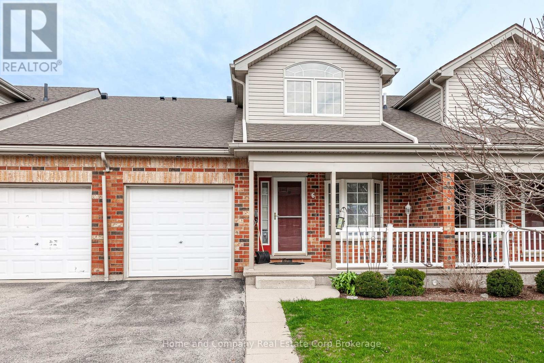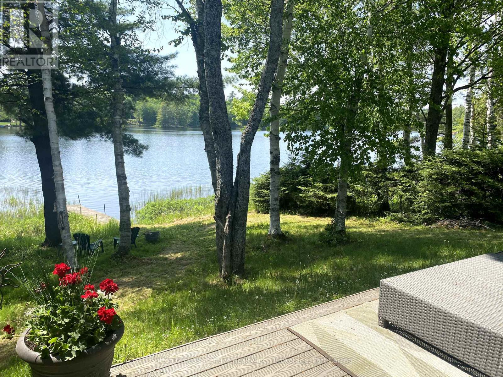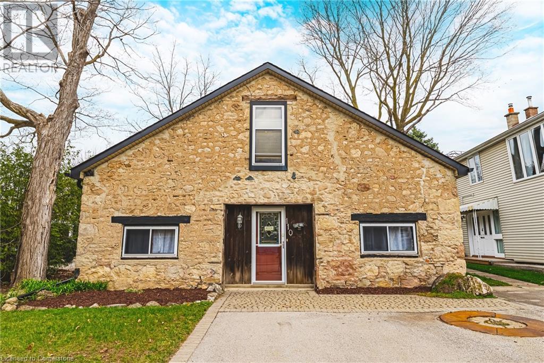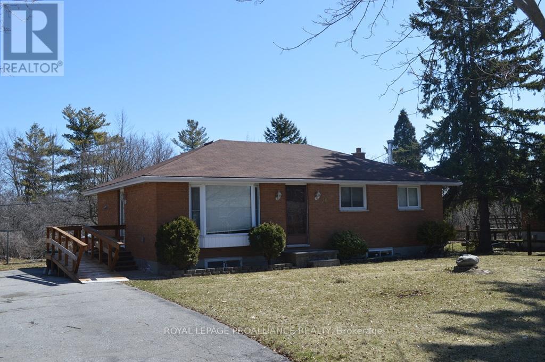Sw101 - 9191 Yonge Street
Richmond Hill, Ontario
Luxury Condo With Rarely Offered Large Patio(168 Sq Ft As Per Builder Plan) In The Prestigious Area Of Richmond Hill. Rare 10' Ceiling. Open Concept. Modern Kitchen With Granite Countertop And Upgraded Backsplash. A versatile den for a home office. Great Building Facilities. Close To All Amenities, Hwy7/404/407, Public Transit, Hillcrest Mall, Grocery, Restaurant, And Banks. (id:59911)
Right At Home Realty
72 Kentledge Avenue
East Gwillimbury, Ontario
Experience Upscale Living In This Stunning 1-Year-New 4-Bedroom, 4-Bathroom Detached Home For Lease In The Highly Sought-After Holland Landing Community Of East Gwillimbury. This Lease Includes The Main & Second Floors Only; The Basement Will Be Occupied Separately By The Landlord With A Walk Out Basement Entrance. Featuring 9 Ceilings And Hardwood Flooring Throughout The Main Level Which Offers An Open-Concept Layout Designed For Modern Living. The Gourmet Kitchen Boasts An Extra-Large Centre Island, Ample Counter Space, And A Sun-Filled Breakfast Area Perfect For Starting Your Day. The Spacious Family Room Is Enhanced By A Cozy Fireplace, Creating A Warm And Inviting Atmosphere. All Four Generously Sized Bedrooms Provide Direct Access To A Bathroom, Offering Exceptional Comfort And Privacy. The Primary Suite Showcases A Substantially Large Walk-In Closet. A Convenient Private Laundry Room Is Located On The Second Floor. Additional Highlights Include A Large Loft Area On The Second Floor Ideal For A Private Entertainment Space Or Home Office. The House Features With Brand New Appliances & Window Covering. Nestled In A Prestigious Neighborhood Surrounded By Detached Homes, This Property Offers Close Proximity To Parks, Yonge Street Amenities, Highways 404/400, And The GoTrain Station. Discover The Perfect Blend Of Luxury, Convenience, And Natural Beauty In This Exceptional Home. Tenants Are Responsible For All Utilities (% of utility will be negotiated, Including Hot Water Tank Rental) and Tenant Insurance. 1 Yr Lease Is Required W/ Specific Documentation Needed For Application (id:59911)
RE/MAX Excel Realty Ltd.
3907 - 195 Commerce Street
Vaughan, Ontario
Brand new, never-lived-in 1+Den condo located in the heart of Vaughan Metropolitan Centre. This spacious unit features a functional den with a door, perfect for use as a second bedroom, office, or kids study area. Soaring 9 ft ceilings and floor-to-ceiling windows bring in abundant natural light with unobstructed west-facing views. The sleek open-concept kitchen is finished with quartz countertops, backsplash, and premium stainless steel appliances. Enjoy a full suite of luxury amenities including a fitness centre, party room, theatre, lounge, yoga studio, and rooftop terrace with BBQ area. Steps to the TTC subway, Highway 400/407, YMCA, Ikea, restaurants, and shopping. Less than 10 minutes to York University. Stylish, bright, and move-in ready! (id:59911)
Bay Street Group Inc.
12 Ravineview Drive
Vaughan, Ontario
**Immaculate** Well Maintained Executive Style Bright & Spacious Semi In High Demand Area -Poured Concrete Front Entrance. Large Foyer With Custom Over Sized Tiles. Walk Into Cozy Lounge With A Large Window & Hardwood Floor Thruout Main Floor. New Potlights Thru/Out Main Floor-Over sized Trim & Crown Mouldings, Smooth Ceilings. Main Floor Has - Family Room & Kitchen,With A Breakfast Area, Walk Out To Large Backyard, With Beautiful Stone Tiles, Maintenance Free- Enjoy BBQ & Entertaining With Family & Friends. New Patio Door. Gas Line Extension In Backyard. Freshly Painted Main Area & Upstairs 2024. Second Floors Has 3 Large Bedrooms, with 2 Full Baths,Excellent Closet Space, Master Bath Is Updated With Walk in Closet. Beautiful Crown Mouldings & Over Sized Millwork. Basement Is Newly Finished, With Full Bath, Rough in For Future Kitchen or Bar Awaits Your Custom Touch. Lots Of Storage Space, Roof Replaced 2017. New Furnace & Boiler System 2024. (id:59911)
Royal LePage Your Community Realty
605 - 55 Oneida Crescent
Richmond Hill, Ontario
Bright and spacious with spectacular view1+1 Den At Sky City Condo, walking distance to all amenities - Shopping, Theater, Viva Transit, Schools and more. Great layout + balcony. Modern kitchen, stainless steel appliances, spacious living & dining room, 24Hr Concierge, Fitness Room, Indoor swimming pool, Meeting Room, Library, Mins to Public Transportation, Hwy 7, Walking distance to Richmond Hill City Centre, Viva, Go Train, Entertainment, Shopping, Parks, Restaurants, Big balcony (A Panoramic East View), Laminated Flooring, Foyer, Mirrored Closet Door, No Pet, No Smoking, No Drug. Includes 1 Parking. (id:59911)
Exp Realty
120 Sundin Drive
Haldimand, Ontario
This stunning detached home is located in the highly sought-after New Empire community and offers 4 spacious bedrooms. The primary bedroom features his and her walk-in closets and a luxurious ensuite. With 3 washrooms throughout, the home ensures ample space for your family. Enjoy a carpet-free living environment with beautiful hardwood and laminate flooring throughout. The double-door entrance with a high ceiling adds an elegant touch as you enter. The modern kitchen is equipped with stainless steel appliances, a breakfast bar, and a sleek backsplash perfect for both cooking and entertaining. The open-concept family and dining rooms are bathed in natural light, creating a warm and inviting atmosphere. For added convenience, the upper-floor laundry makes chores a breeze. This home is ideally located within walking distance of the Grand River and scenic trails, with shopping, banks, and major highways just minutes away.No Pets & No Smoking. (id:59911)
Century 21 People's Choice Realty Inc.
29 Red Tree Drive
Vaughan, Ontario
\\\\\\ Creme De La Creme Kleinburg Home \\\\\\ Shows to Perfection -- $$$ Spent in Upgrades \\\\\\$65,000 Spent On New Basement \\\\\\ Huge Pool Size Lot \\\\\\ Dare to Compare \\\\\\ Show and Sell \\\\\\ Stunning Turn Key--Enormous 4 Bedroom \\\\\\ Spectacular Brand New Finished Basement with Built-in Cabinets, Rec Room with Fireplace, Kitchen, Gorgeous 3 Piece Bathroom \\\\\\ Nothing to Do--Just Move-in and Enjoy \\\\\\ Huge Premium Lot \\\\\\ Huge Backyard 45 Feet Wide Across Back--Great for Kids--Entertaining--Pets!! \\\\\\ Extra Wide Driveway with Interlock with No Sidewalk \\\\\\ Stone Walk-Ways and Patio\\\\\\ 9 Foot Ceilings on Main Floor, 9 Foot Ceilings on Second Floor\\\\\\ Super Abundance of Windows - Bright & Cheery \\\\\\ Approximately 2,700 sq ft of Beautifully Upgraded Living Space \\\\\\ Only 1 Neighbour! \\\\Brokerage Remarks (id:59911)
Royal LePage Maximum Realty
901 - 725 King Street
Toronto, Ontario
Welcome to The Summit, one of King Wests most sought-after condo residences! This spacious and stylish 1-bedroom + den unit in the heart of downtown Toronto offers the perfect blend of modern upgrades, natural light, and functional living space. Unit 901 features floor-to-ceiling windows that flood the unit with natural light, creating an airy and inviting atmosphere. The integrated solarium expands the open-concept layout, providing versatile space for entertaining or a dedicated work-from-home area. The renovated kitchen features a quartz waterfall countertop, sleek cabinetry, and ample storage perfect for cooking and hosting. The upgraded bathroom and tile add a contemporary touch, making this unit completely move-in ready. Beyond the unit, The Summit offers top-tier amenities, including an indoor and outdoor pool, fitness center, theatre room, and 24-hour security. Located in vibrant King West, you're steps from the best restaurants, bars, and shops, with easy access to TTC, parks, and the waterfront.*EXTRAS* Transit score is 100, walk score is 97!. (id:59911)
Forest Hill Real Estate Inc.
15 Miles Court
Richmond Hill, Ontario
Welcome to this premium pie-shaped lot situated on a tranquil, private court in the highly sought-after North Richvale neighbourhood. This charming 3+3 family home boasts a cozy family room with a brick fireplace that seamlessly flows into a modern kitchen equipped with stainless steel appliances, granite countertops, and a stylish custom backsplash. The combined living and dining area features a walkout to a deck, perfect for enjoying outdoor gatherings. The primary suite offers spacious his/hers large walk-in closet and a luxurious, upgraded 5-piece ensuite with jacuzzi and spa shower. Upgraded main bath with double vanities, second floor laundry for added convenience. The finished basement includes a separate entrance, secondary laundry, a full kitchen, a bedroom, and a bathroom, making it an ideal space for additional income or an in-law suite. Conveniently located close to public transportation, great schools, JCC/Lebovic Campus, Rutherford marketplace shopping, and all other essential amenities, this property combines comfort, functionality, and prime location. Huge Irregular Lot Widening approx 70 Feet across the rear! New Roof 2018, New Windows 2018, Instant Hot Water Heater, Electronic Air Cleaner, Roof Insulation. 2 Large Garden Sheds, 2 Fireplaces. (id:59911)
Forest Hill Real Estate Inc.
208 Bayview Avenue
Georgina, Ontario
This property is perfect for everyone, from first-time buyers to builders and investors. It comes with a semi-detached building proposal (see attached photos). Just steps from Lake Simcoe, residents enjoy exclusive access to two private beaches reserved for members. A variety of activities await, including boating, jet skiing, and winter ice fishing. Situated on a spacious 50' x 186' lot, this move-in-ready bungalow offers excellent potential for immediate development or as a valuable investment. The fully renovated interior boasts spacious bedrooms with closets and an open-concept kitchen and living area. The backyard features a new above-ground pool, providing a great outdoor space. Conveniently located near Highway 404, supermarkets, shops, restaurants, marinas, and more, this property blends comfort, accessibility, and investment potential. Access To Two Members Only Beaches For An Annual Fee (Aprox $100+) (id:59911)
One Percent Realty Ltd.
405 - 495 Logan Avenue
Toronto, Ontario
Tucked away in the ultra-desirable Riverdale neighbourhood, this boutique condo is anything but ordinary. With 2 sprawling bedrooms and 2 sleek bathrooms, this space is designed to impress. Think soaring 10' ceilings, rich hardwood floors, and high-end finishes that scream sophistication. Sunlight pours into the open-concept living and dining area, setting the perfect vibe for everything from intimate dinners to lively gatherings. The kitchen? An absolute showstopper with an integrated fridge, massive island, stainless steel appliances, upgraded stone counters, and a seamless stone backsplash that ties it all together. Both bathrooms are straight out of a spa, and the primary bedroom? A dream, with a walk-through closet packed with organizers and a chic 3-piece ensuite. Step onto your private, north-facing balcony, peaceful, quiet, and complete with a BBQ gas hookup. This is luxury with an edge. Explore the local boutiques, cafes, and art galleries that define Leslieville's unique character, within walking distance from your doorstep. Too many upgrades to list see attached Features and Upgrades List! (id:59911)
Sage Real Estate Limited
1507 - 1210 Radom Street
Pickering, Ontario
Million dollar view from large balcony with an unobstructed view on lake Ontario! New broadloom thought out this 3 bedrooms, approximately 1400 sq,ft. condo, just freshly painted , close to Pickering GO Station and the Pickering Town Centre. Convenient location minutes away from Frenchman's Bay with easy access to Lake Ontario waterfront where you can enjoy beach activities, paved running/cycling paths that leads all the way to Whitby, and a variety of restaurants and boutiques, high quality windows and balcony door have recently been installed , close to everything! View of Lake Ontario from every room!!!!!!!!! (id:59911)
Royal LePage Connect Realty
1023 Dyas Avenue
Oshawa, Ontario
Absolutely Stunning Brand New 4 Bedroom + 4 Bathroom Detached Property Situated On APremiumWide Lot- 46.51 ft (Widest Lot On The Street), Located In The Heights Of HarmonyDevelopmentBy Minto. This Open Concept Floor Plan W/ 9ft Ceilings Includes a Great RoomFeaturing aNatural Gas Fireplace, Overlooking the Gorgeous Kitchen & Dinning Room. BeautifulModernBuilder Upgraded Kitchen W/ Granite Counters & Top Of The Line Stainless-SteelAppliances. TheLarge Dinning Area Over-Looking The Kitchen & Great Room, Is The Perfect SpaceFor Your LovedOnes To Come Together W/ Direct Access To The Patio Deck In The Garden. ThisGorgeous PropertyIncludes 4 Large Bedrooms On The 2nd Floor, With Hardwood Floors Throughout.Primary BedroomIncludes A Large 5 Piece Spa-Like Ensuite, Oversized Windows & A Large Walk-InCloset. TheSecond Floor Includes Three Full Builder Upgraded Bathrooms. Convenient LaundryEnsuite On The Main Floor. Excellent Location!! One minute to HWY 407! BUILDER TARION WARRANTYIncluded (id:59911)
RE/MAX Hallmark First Group Realty Ltd.
2504 - 1455 Celebration Drive
Pickering, Ontario
Welcome to your dream urban oasis. This stunning, 3 bed, 2 bath condo expands over 1000sqft of luxury living space with breathtaking south and west exposure, offering panoramic views of Lake Ontario and the iconic Toronto skyline. Located very close to Pickering Go. Enjoy seamless indoor-outdoor living with a massive 339sqft wrap-around balcony, perfect for entertaining or simply soaking in the spectacular vistas. Included are two coveted large parking spots conveniently located near the elevator, one includes EV charger. Spacious storage locker for added convenience. Don't miss your chance to experience the epitome of contemporary urban living in this unparalleled residence. (id:59911)
Royal LePage Signature Realty
1 - 305 Bloor Street E
Oshawa, Ontario
Welcome to 305 Bloor Street East, Main Floor Unit a bright and spacious 2-bedroom home in a charming duplex located just minutes from downtown Oshawa. This well-maintained main floor unit offers the perfect blend of comfort and convenience, ideal for small families, professionals, or anyone looking to enjoy urban living in a quiet, residential setting. Step into a sun-filled living space featuring large windows, neutral tones, and laminate flooring throughout. The open-concept layout offers a cozy yet functional flow between the living room and dining area, perfect for relaxing or entertaining. The kitchen is equipped with ample cabinetry, countertop space, and modern appliances to make meal prep a breeze. Both bedrooms are generously sized with large closets and plenty of natural light. The full 4-piece bathroom is clean and stylish, offering a deep tub and updated fixtures. Additional perks include private, in-unit laundry and dedicated parking. Situated in a walkable neighborhood, youre just a short distance from downtown Oshawa, where you'll find shops, cafes, restaurants, and public transit. Parks, schools, and highway access are also nearby, making this an ideal location for commuters and families alike. Enjoy the privacy of a duplex setting with the convenience of a central location. Dont miss your chance to make this inviting main floor unit your new home! (id:59911)
RE/MAX Royal Properties Realty
906 - 2799 Kingston Road
Toronto, Ontario
This stunning NW 2-beds, 2-baths corner Penthouse unit with great clear view in the highly sought-after Cliffcrest area . two big balconies, Very Well-maintained Unit. Split bedrooms, very practical layout. modern finishes & oversized Two balcony. lots of sunlight. stainless steel appliances & quartz countertops. Near Canadian Tire, grocery, restaurants & retail along Kingston Road. Walk to the breathtaking Scarborough Bluffs. Near TTC Transit, Go Station. Lots of amenities, 24/7 concierge, bike storage, an upscale fitness center, a yoga studio, a media lounge, a pet wash station, and a massive event space with indoor and outdoor dining, BBQs, and loungers. 1 parking spot. Walk to Famous RH King Secondary high school. (id:59911)
Central Home Realty Inc.
71 Reigate Avenue
Whitby, Ontario
Bright & Spacious 4 Bed, 3 Bath @ 412/Taunton. Brand New & Never Lived In. Move-In Ready! Premium & Modern Finishes Throughout. Numerous Windows. Abundance Of Natural Sunlight. Combined Living & Dining Spaces With Hardwood Flooring, Tall Ceilings & Walk-Out To Deck. Modern Kitchen Includes Centre Island, Overhead Lighting, Double-Bowl Sink, Stainless Steel & Appliances & Stone Countertops. Sprawling Primary Retreat With Soft, Warm & Plush Broadloom, 4PC Ensuite Featuring Soaker Tub, Extended Vanity With Storage, Tile Flooring & Glass Enclosed Stand Up Shower. Spacious Unfinished Basement - Perfect For Storage, Working Out & Office Space. Minutes to the 412, Walmart, Grocery Stores, Restaurants & More. (id:59911)
Highgate Property Investments Brokerage Inc.
133 Carlaw Avenue
Toronto, Ontario
In the heart of vibrant Leslieville, this extra-wide, character-filled century semi offers an outstanding investment opportunity with immediate income and long-term upside. Currently configured as a legal duplex with three self-contained units, current as-of-right zoning permits 4 units plus a Laneway ADU. Even in its current state this property is generating a 4.4% cap rate at $1.298M. Full financial breakdown available on request. Two units are currently rented to excellent tenants at market rates. The largest unita spacious, two-level, three-bedroom suite with a private balconyis vacant and ready for an end-user, or to generate premium rental income. Each unit features updated kitchens and bathrooms, ensuite laundry and ample storage. The basement is high, dry, and open concept, offering additional potential as a 2 bedroom unit.Architectural details such as veiled brick arches, fish-scale gables, bracket eaves, and stained-glass transoms provide heritage charm that stands out in the rental market. Soaring main floor ceilings and oversized rooms create a strong sense of space and light throughout. The deep lot with laneway access includes a large, solid steel garageideal for storage, rental, or development into a 1,380 square foot laneway suite. A Lanescape report is available to guide next steps.Recent updates include full roof replacement, eaves, downspouts, and gutter guards, reflecting pride of ownership and minimizing some future capital expenditures. The main floor also offers rear access to the kitchen and overall there remains potential for a single-family conversion, if desired.Seller will consider VTB (vendor take back financing) at traditional terms. This is a rare opportunity to acquire a well-maintained, income-generating asset with strong fundamentals and substantial growth potential in one of Torontos most sought-after neighbourhoods. Now at a very aggressive price. (id:59911)
Bosley Real Estate Ltd.
Upper - 1513 Pharmacy Avenue
Toronto, Ontario
Beautiful, charming raised bungalow located in the desirable Wexford-Maryvale community in Scarborough. Three spacious bedrooms and a beautiful backyard make this home perfect for families or anyone who desires ample living space. The hardwood flooring throughout the home adds a touch of elegance and warmth. The kitchen has been recently updated with new stainless steel appliances, and has a spacious island, making cooking enjoyable. This home is situated in a convenient location, with easy access to shopping, restaurants, and transit. Don't miss out on this opportunity to rent this great home.Two parking spaces are included in the rent, a third parking space is available for an additional $100/month. (id:59911)
Royal LePage Real Estate Services Ltd.
2nd Fl Two Bedrooms - 137a Markham Street
Toronto, Ontario
Bright and Clean 2nd Floor Two Bedrooms with Balcony For Lease in The Most Convenient Location Of Toronto. Shared Kitchen and Washroom. Students and New Immigrant Welcome. (id:59911)
Aimhome Realty Inc.
920 - 20 Blue Jays Way
Toronto, Ontario
This prime location at Front Street West and Blue Jays Way cannot be beat for downtown living. This tried and true building was built by Tridel and is managed by Crossbridge making it a great investment for a variety of buyers. A lovely One bedroom + Den, One bathroom convenient layout. It is also located at the end of the hall with no apartments on one side. The foyer and front hall closet is ample in storage and space separating it from modern new-builds of the same size. Have your work-at-home office and dining table with room to spare. The kitchen is perfect for those who like to cook, featuring granite counters tops, plenty of cabinetry, centre island with under counter eating and full-sized appliances. The bedroom is large enough for a King sized bed and has a fitted closet with built-ins. The apartment also has four-piece bathroom next to the bathroom. A 40 sq.ft. balcony faces the courtyard and is large enough to easily have a table and chairs for outdoor dining. This apartment is bright and spacious but also comes with a convenient parking spot next to the elevators. Steps away from public transit, restaurants, sports and theatre and everything else Toronto has to offer. Building amenities include gym, a stunning 22nd-floor rooftop patio complete with barbecues, lounge chairs, outdoor dining areas, pool, hot tub, aqua spa, party room, billiards, theatre room, and 24-hour concierge service. Airbnb are allowed in the building amplifying the investment potential. For downtown living and use of space... it doesn't get better than this. (id:59911)
Chestnut Park Real Estate Limited
Bsmt - 24 Foxwarren Drive
Toronto, Ontario
Bright and Spacious, Modern and comfortable 2-bedroom, 2-bathroom unit just a 5-minute walk from Bayview Village subway station. Enjoy a separate entrance, private laundry, and large windows throughout the unit that bring in plenty of natural light. The modern kitchen offers a sleek and functional space for cooking. Rent includes parking and internet. Utilities are not included. (id:59911)
Retrend Realty Ltd
8 Farrell Avenue
Toronto, Ontario
Stunning and spacious 3-bedroom, 3-washroom detached home in the prestigious and highly sought-after Willowdale West community! Nestled on a generous 50x131 ft lot in the heart of North York, this beautifully property offers an excellent investment opportunity with immense potential. Surrounded by a neighborhood of multi-million dollar homes, it combines elegance and convenience. Features include a separate entrance to a fully finished basement, ideal for extra income potential or extended family living. Perfect for families, investors, or anyone looking to live in a prime, established neighborhood near top schools, parks, shopping, and transit. Don't miss out on this rare gem! (id:59911)
International Realty Firm
2011 - 252 Church Street
Toronto, Ontario
Brand-new south-east corner suite 2 bedrooms, 2 bathrooms, and 721 sq ft. Soaked in natural light with floor-to-ceiling windows, sleek designer kitchen with built-in appliances, and a smart split-bedroom layout. Enjoy premium amenities like a fully equipped gym, yoga studio, rooftop lounge, co-working spaces, and 24/7 concierge. Steps to TMU, Yonge-Dundas Square, Eaton Centre, TTC, restaurants, cafes, and nightlife. (id:59911)
RE/MAX West Realty Inc.
1909 - 95 Mcmahon Drive
Toronto, Ontario
Bright & Spacious Two Bedrooms Two Baths Condo In Concord Park Place Community. The Most Luxurious Condominium In North York! 9 Feet Ceiling, Modern Kitchen, Big Balcony With Great View. Minutes To Hwy 401/404/Dvp. (id:59911)
Century 21 King's Quay Real Estate Inc.
3102 - 31 Sudbury Street
Toronto, Ontario
Welcome to your new 2-bedroom end unit also known as the place where sunlight goes to hang out. Thanks to a ridiculous number of windows, this home is basically a VIP lounge for natural light. The open-concept layout flows effortlessly into a balcony thats ideal for sipping coffee, judging squirrels, or overthinking every text youve ever sent.. Each bedroom has its own closet because, lets face it, your clothes deserve better than the chair. And heres the kicker-no elevators. Zero. Just walk up, walk in, and start living like the urban legend you are. All of this is steps away from King & Queen Streets, with enough cafes, shops, and TTC options to make your out-of-town friends question their life choices. Its modern city living, with a side of main-character energy. (id:59911)
Keller Williams Referred Urban Realty
3107 - 27 Mcmahon Drive
Toronto, Ontario
Bright & Spacious 3 Bedrooms 2 Bath Condo in Concord Park Place Community. The Most Luxurious Condominium in North York! 9 Feet Ceiling, Modern Kitchen, Big Balcony With Great View. Minutes to Hwy 401/404/DVP. With 80,000 Sqft Of Amenities, Tennis/Basketball Crt/Swimming Pool/Sauna/Formal Ballroom And Etc. (id:59911)
Century 21 King's Quay Real Estate Inc.
1b And 2a - 60 Richmond Street E
Toronto, Ontario
A bright and spacious open-concept retail space with an outdoor area along with a main level commercial exposure. Centrally located between Church and Yonge St, this main AND second-floor retail space is open to many different options and uses. A main level commercial retail unit of approximately 800 sq ft PLUS 2200 sq ft of open plan area with an option for an outdoor space adjacent to the unit. Potentially good fits for: Daycare (outdoor space available), Gym/yoga studio, open concept classes such as Art or Pottery. Note: NO food uses, billiards, or cannabis. (id:59911)
Royal LePage Real Estate Services Ltd.
1605 - 26 Norton Avenue
Toronto, Ontario
Stunning Unobstructed East View! Welcome to the luxurious Bravo Condo in the heart of North York. This spacious 1+Den unit features 9 ft ceilings and floor-to-ceiling windows, filling the space with natural light. Enjoy an open-concept layout, a modern kitchen with a center island & stainless steel appliances, and hardwood flooring throughout. The large balcony offers a perfect spot to unwind while taking in the beautiful views. Prime location, steps to the subway, restaurants, library, and an array of top-tier amenities! (id:59911)
Mehome Realty (Ontario) Inc.
506 - 55 Mercer Street
Toronto, Ontario
Spacious 3 Bedrooms, 2 Washrooms + 1 Parking included & 1 Locker Included in 886 Sq. Ft. at 55 Mercer St. Walking Distance to CN Tower, Roger Centre, Tiff & TTC Streetcar in the heart of the Entertainment District. The Condo comes with 9 foot ceiling. High-End Kitchen appliances, A washer, Dryer & Spacious Bedrooms with Large Washrooms. Amenities include Luxury Lobby furnished by Fendi. Cross Peloton Bike, Cross Training & Cardio Zone. Yoga Studio. Outdoor Basketball Court, Fitness Centre, Private Working Space, Outdoor BBQ & Much more. (id:59911)
Homelife/miracle Realty Ltd
36 Tiny Beaches Road N
Balm Beach, Ontario
Welcome to a rare slice of Tiny Township magic where two charming, lovingly maintained cottages sit on one incredible lot. Steeped in character and tucked just a two-minute stroll from the vibrant Balm Beach, these original cabins offer a peaceful escape with everything you need to make memories that last a lifetime. The waterside cottage is where the magic truly begins. Picture this: an open-concept kitchen, living, and dining space bathed in natural light, all framing a postcard-perfect view of the bay. Step outside onto the massive composite deck with sleek glass railings and prepare to lose track of time soaking in the sunsets, the laughter, and the waves. The second cottage, equally cozy, offers its own retreat with a stamped concrete patio perfect for morning coffee or evening chats. Both cottages offer 3 bedrooms, a full bath, and kitchens, giving you the flexibility to host extended family or friends! A gorgeous natural foliage buffer surrounds the property, offering privacy and a peaceful backdrop to your days. The shoreline features a rare, grandfathered break wall with easy steps to access the shallow sandy-bottomed water. Some summers when the water level is low, you get a little sandy beach of your own, right out front. To top it all off, an old boathouse adds handy storage for your water toys ready for adventure when you are. Whether you're relaxing in total seclusion or walking to the strip for ice cream and live music, this is the best of both worlds... and opportunities like this don't come around often. Location notes: Balm Beach offers restaurants, a convenience store, go-carts, and many fun events including live music on the beach. The property is located just a 10 min drive from Midland groceries + shopping, 14 min drive to Georgian Bay General Hospital, 14 min to Penetanguishene, 25 min to Wasaga Beach, and approx 40 min from Barrie. **1829 SqFt is total of 2 cottages. Waterside cottage = 960sqft, 2nd cottage = 869sqft. (id:59911)
Engel & Volkers Barrie Brokerage
913 - 33 Frederick Todd Way
Toronto, Ontario
Welcome to the Leaside's Newest Luxury Condo Building. Beautiful And Spacious 1 Bedroom Corner Suite With Wrap Around Windows and two walkout balconies. Functional layout With Absolutely No Wasted Space! Enjoy Integrated Kitchen Appliances, Sleek Modern Finishes. You're Steps To Lrt Laird Station, Transit, Sunnybrook Park, Top Rated Schools, Restaurants, Homesense, Canadian Tire & More! Tenants To pay utilities and have tenant Insurance coverage. The unit comes with a locker. (id:59911)
Right At Home Realty
221 Crane Lake Water
Archipelago, Ontario
STUNNING A-FRAME COTTAGE WITH 104 FT OF WEST-FACING FRONTAGE ON CRANE LAKE! Welcome to the ultimate peaceful getaway on beautiful Crane Lake, a secluded retreat where summer days are spent boating, swimming, and making lifelong memories by the water's edge. Approximately two hours from the GTA and tucked south of Parry Sound, this striking A-frame cottage is set on a private, tree-lined lot with 104 feet of sparkling shoreline, western exposure, and direct lake access. Begin your adventure with a quick 2-minute boat ride from a private launch equipped with secure gated parking, one assigned spot, and available trailer storage if needed. Surrounded by crown land views and over 50 miles of shoreline with access to other lakes, this nature-rich setting delivers endless opportunities for adventure and relaxation. The large dock invites morning swims and sunset paddles, while the multi-tiered deck with a gazebo and glass railings offers a front-row seat to serene lakeside living. Cathedral wood plank ceilings soar above the open-concept living space, where expansive floor-to-ceiling windows flood the interior with natural light. The custom kitchen impresses with bold cabinetry, stainless steel appliances, and an oversized hood fan, while the cozy Napoleon cast iron wood stove framed by a brick hearth anchors the space. With three bedrooms plus an airy open loft, there is plenty of sleeping space for family and guests. Modern touches throughout include an updated primary bathroom, newer inline windows, and an updated durable metal roof, making this unforgettable retreat ready to enjoy just in time for this summer. This is the escape you've been waiting for - tranquillity, adventure, and timeless memories await at 221 Crane Lake Water! (id:59911)
RE/MAX Hallmark Peggy Hill Group Realty Brokerage
4205 - 17 Bathurst Street
Toronto, Ontario
Don't Miss This Pristine, Luxurious Waterfront Condo With Soaring Serene South West Lake Views, 23,000 Square Feet Of Resort-Like Amenities, Upscale Integrated Appliances, Oversized Scenic Balcony, Spacious Spa-Like Marble Bathroom, Calming Neutral Colors, Floor-To-Ceiling Windows, Freshly Painted Too!! Connected To A Huge Selection Of Shops Like The Flagship Loblaws Supermarket, Shoppers Drug Mart, LCBO, Plus A Wide Range Of Retail A Mere Steps Away From You. Walk To A TTC Stop Close By, Parks, Harbor Front, Schools, Coffee Shops+++. Building Features A 24 Hour Concierge, Swimming Pool, Gym & Fitness Centre, Party Room, Kids Play Area, Theatre, Rooftop Terraces, Theatre, Pet Wash Area, Karaoke & More! Unbeatable Location!! **EXTRAS** Integrated Bosch Appliances (Fridge, Cooktop, Oven, Range Hood, Dishwasher), Stacked Washer & Dryer, All Existing Elf (id:59911)
Homelife/yorkland Real Estate Ltd.
Apt. B - 43 Trafalgar Street
Goderich, Ontario
For Lease- This one bedroom main level apartment is approximately 750 ft2, and includes a Laundry room, walk in closet and 4 PC bathroom. There is an outdoor area, and 1 assigned parking space. The rent amount of 1650 includes utilities and grass cutting. Snow Removal will be the responsibility of the tenant. Inquiries and showing requests will be shared and/or responded to, by the Listing Realtor, or the Landlord. Available for immediate occupancy. (id:59911)
Royal LePage Heartland Realty
640 Devonshire Road
Saugeen Shores, Ontario
This 1305 sqft raised bungalow with finished walkout basement is currently under construction at 640 Devonshire Road in Port Elgin. Situated on a lot measuring 50 x 176; central to shopping, the brand new Saugeen Shores Aquatic Centre and the rail trail. The main floor will feature an open concept living room, dining room & kitchen with walk out to a 10 x 12 deck; 3 bedrooms and 5pc bath. The main floor will have vinyl plank & ceramic tile flooring; with Laminate kitchen counter tops. The basement will feature a family room that walks out to the backyard, 4th bedroom, 3pc bath, laundry / utility room and entrance to the 22.3 x 20'1 garage. Exterior finishes include a sodded yard and double concrete drive. HST is included in the list price provided the Buyer qualifies for the rebate and assigns it to the Builder on closing. Prices subject to change without notice. (id:59911)
RE/MAX Land Exchange Ltd.
553 Hilker Street
Saugeen Shores, Ontario
Move-in ready, stylish, and in an unbeatable location, this home is exactly what you've been searching for! Located at 553 Hilker Street in Port Elgin, just 20 minutes from Bruce Nuclear Power Station, this stunning semi-detached bungalow offers the perfect blend of modern luxury and practicality. The gorgeous brick exterior, lush landscaping, and concrete driveway create a lasting first impression. Inside, high ceilings provide an expansive, open feel throughout the dining, living, and kitchen areas, perfect for entertaining. The living room features a gas fireplace and fresh Silver Satin paint for added warmth and charm. The custom kitchen boasts a double farm sink, quartz countertops, and top of-the-line Maytag appliances. The private, fenced backyard with a 6-7 foot privacy fence is perfect for relaxation or hosting friends, plus a gas BBQ hookup off the rear patio doors makes outdoor grilling a breeze. The spacious primary bedroom includes a large walk-in closet with access to the unfinished 5-foot basement, which offers spray-foamed insulation, Hot Water on Demand for energy efficiency and an extra gas line for changing the stove if desired. Additional features include forced air heating, a Natural Gas furnace with an HRV system, air conditioning, central vac, a gas dryer, 200 amp service, 25 year Windows and Doors Warranty (21 years left and transferrable through Georgian Bay Windows andDoors) and a laundry room off the garage that doubles as a mudroom. With two full bathrooms, including a 3-piece and a 4-piece bath, this home is both functional and beautiful. Located just 3 minutes from Port Elgins main beach with free parking and walking distance to downtown shopping, restaurants, and all the areas amenities. (id:59911)
Wilfred Mcintee & Co Limited
42 Hands Drive
Guelph, Ontario
42 Hands is a fantastic 2468sqft, 4 bdrm home nested on a spacious 61 X 130ft lot on a sought-after street in desirable Kortright East neighbourhood! Upon entering you'll find stunning entrance & FR W/eng hardwood, large window that fills space W/natural light & floor-to-ceiling brick mantel W/fireplace. Spacious eat-in kitchen W/white cabinetry, brand-new 2023 KitchenAid dishwasher & breakfast bar W/pendant lighting. Gas pipeline is avail. for those who prefer gas stove. Breakfast nook, surrounded by large windows & sliding doors, provides lovely views of backyard. Quiet neighbours as property borders Village by the Arboretum. Adjacent is a spacious LR/DR W/large windows making it the perfect space for entertaining & relaxing. There is 2pc bath W/high quality porcelain flooring & laundry room W/outdoor access. Upstairs primary bdrm has large windows & updated 4pc ensuite W/sleek dbl-sink vanity. 3 add'l bdrms boast eng hardwood, large windows & ample closet space. 4pcmain bath with shower/tub. Finished bsmt features rec room W/high quality laminate floors & multiple windows for a welcoming atmosphere. Could be a potential in-law/student suite! Also includes bonus room that would make excellent office or playroom & 3pc bath W/modern vanity &glass shower. Fully fenced yard surrounded by mature trees offers a private retreat W/lots of space for kids & pets to play. Significant updates: central vac, washer & dryer 2023, laminate floors 2022, eng hardwood floors 2019, roof 2019, eaves 2020, furnace & AC 2016. Located across from MacAlister Park which features trails, playground & natural ice rink in winters. Wonderful community, close to highly rated schools, French immersion options & less than 2-min car (bike) ride to UofG. Surrounded by amenities: groceries, banks, Stone Rd Mall, LCBO & more! Easy access to 401, an ideal location for commuters! This exceptional home offers perfect combination of comfortable & modern updates, ample living space & unbeatable location (id:59911)
RE/MAX Real Estate Centre Inc
366 Scottsdale Drive
Guelph, Ontario
Welcome to Scottsdale Mews condo townhome in the Old University area of Guelph just minutes, by car, bus or a 30-minute walk, to the University of Guelph. Stone Road Mall and other shops and restaurants are practically on your doorstep. This 2+1 Bedroom, 2+1 Bathroom townhouse is in a great location. The main floor has large windows to bring in natural light. Laminate floorings make for easy maintenance. The staircase has open treads adding to the open concept area of the l-shape living/dining room. A 2-pc powder room is a great feature in this 1219 sf townhouse. The second floor has two large bedrooms. The primary bedroom has two separate closets, one of which is a walk-in. Track lighting provides lots of illumination and interesting shadows on the walls. The basement offers a third bedroom, 3 pc bathroom as well as a finished recreational room. A separate area houses the stackable washer and dryer. 2nd Parking Spot possibly available to rent from condo corp, buyer to verify. (id:59911)
Ipro Realty Ltd
8 Meadow Street
Parry Sound, Ontario
CHARMING 3 BEDROOM, 2 BATH IN TOWN HOME with DETACHED DOUBLE GARAGE! Classic covered front porch with pot lighting adds timeless charm, Updated kitchen and baths, Convenient main floor bath, Principal bedroom features 4 pc ensuite & walk in closet, Lower level rec room ideal for family time or guests, Forced air gas furnace, Private Backyard Oasis: Fully fenced and level, it's perfect for children, pets, or unwinding under the gazebo or by the fire pit, Heated and insulated Garage (28.4' x 24.4') a dream space for DIYers or hobbyists, Rare 2 driveways offer plenty of parking for guests, boat/RV. Don't miss this ideal family home in a convenient town setting! (id:59911)
RE/MAX Parry Sound Muskoka Realty Ltd
6 - 480 Douglas Street
Stratford, Ontario
Here it is! This condo townhouse boasts one of the best floor plan layouts in Stratford. Benefitting from seamless one floor living, along with a bonus loft and potential full basement development, this home has options! Bright and spacious, as you enter the front door your eyes are drawn through the hallway to the natural light beaming from the sliding doors. You are welcomed by the fresh, white kitchen with an abundance of cabinetry and counter space. The open concept dining/living room is warm and welcoming with its corner gas fireplace and soaring cathedral ceilings. Conveniently, the primary bedroom is only steps away with double closets and a 4 piece ensuite. Off the dining room is a 2 piece bath, and the laundry facilities tucked away. In the upper level is the lovely loft, with skylight and overlooking the living room below. A perfect space for either a family room or office if you work from home. Additionally, for guests, you will also find a 3 piece bath, bedroom with cathedral ceiling, and walk in closet in this separate living space. The large, dry basement with oversized windows provides the opportunity and potential for an additional bedroom, without compromising any storage space. Enjoy the outdoors on your private deck with retractable awning, while admiring the sunset. This friendly neighbourhood, known as Nathan Court is located in the East end of town within walking distance to a grocery store and drug store among other amenities. Now is the time! (id:59911)
Home And Company Real Estate Corp Brokerage
34 Hunts Road
Huntsville, Ontario
This beautiful family home or cottage is just under an acre of level property with a gentle slope to the natural sandy shore and dock. This property offers a welcoming open concept living/kitchen/dining area, 3 main floor bedrooms and bathroom with laundry offering one floor living. The living room opens to a full length deck with roof overhang to enjoy every day of the year! The basement is partially finished with two exits, one leading to the oversized garage, in-law suite potential. The high ceilings and room development complete with a 4 piece bathroom makes it close to completion. Outside there is an expansive lawn for using with the kids playing soccer, badminton, trampoline or just appreciate the privacy from the road. There is a second single car garage that is great for storage as well as a well appointed fire pit area for creating smores and late night conversation! Palette has a nearby boat launch and the cottage is close to the beginning of the cottage road so access is easy. The lake itself is healthy and does not restrict boating. This amazing retreat is only minutes to the town of Hunstville and all of its Restaurants, theatre, shopping, library and nightlife. Huntville is a beautiful year round cottage town offering all kinds of local entertainment and events. Don't hesitate to start your cottage dreams or move to the lake in this affordable offering on Palette Lake today!! (id:59911)
Sutton Group Incentive Realty Inc.
110 Freelton Road
Flamborough, Ontario
Welcome to 110 Freelton Road. This 3 bedroom, 2 bathroom home is sure to impress! It is currently being used as an office/commercial space but historically was a blacksmith shop and then a residential home. The property is completely set up to become someones unique home, and for a new family to move in. Tons of the original charm and character are still intact! Boasting over 2700 square feet of finished living space, there are 3 spacious bedrooms and 2 bathrooms. The loft area is ideal for an additional family room or den. The skylight makes it a bright and beautiful space to enjoy. Very spacious bedrooms, and an open concept main floor. The stone fireplace is an absolutely gorgeous focal point right in the centre of the main floor. The double staircases create a unique floor plan with the original wood beams throughout. The backyard is nice and spacious with alley access, ideal for access, parking extra vehicles or building a workshop. Only minutes to Waterdown or Puslinch and steps away from the Freelton Community Park. Very well cared for with many updates. LET'S GET MOVING! (id:59911)
RE/MAX Escarpment Realty Inc.
760 Whitlock Avenue Unit# 709
Milton, Ontario
Experience the privilege of being the first resident in Mattamy's stunning mid-rise Mile & Creek Condos. The open-concept design with 10 Foot High ceiling like Penthouse on the top floor, This 1 Bedroom Plus Den features a spacious layout filled with natural light from floor-to-ceiling windows. The den can serve as an additional bedroom, or extra storage. Enjoy the Modern stylish, backsplash, and generous cupboard space. Step out onto the balcony to take in the breathtaking views of the nearby parks. Located close to Toronto and Mississauga, the condos are also conveniently situated within minutes of the 407 and 401 highways and the Milton GO train station. This building will include a media room, co-working space, fitness center, concierge service, social lounge, entertainment area, and a spacious rooftop terrace featuring BBQs, a dining area, and a fireside lounge with gre (id:59911)
Right At Home Realty
2 - 1033 Gardner Avenue
Mississauga, Ontario
Discover this beautifully renovated 2-bedroom, 1-bathroom lower-level apartment in a well-maintained triplex. Ideal for an executive ! Featuring brand-new flooring, kitchen cabinets, counter tops, appliances, and bathroom, this unit offers a fresh, modern feel. Enjoy the convenience of a private, direct entrance and two outdoor parking spots. Located in a prime Mississauga location, you're just minutes from schools, Lakeshore, transit, and local amenities. Plus, enjoy access to a shared outdoor space, perfect for relaxing. A great space you need to see - schedule your viewing today! (id:59911)
Royal LePage Real Estate Services Ltd.
19 Concession 13 Townsend Road
Simcoe, Ontario
Better Than New extensively renovated one level ranch bungalow boasting impressive fully segregated lower level in-law apartment, conveniently located mins north of Simcoe's many amenities - an earshot to Hwy 24 - positioned handsomely on 1.58 ac mature lot incs a back yard that seems to never end. An authentic Multi-Generational property providing the ideal Baby Boomer scenario with kids & grand-kids enjoying stylish comfort of either the main or lower level unit while Ma & Pop enjoy the other unit - ensuring the Snow-Bird style parents a peace of mind while travelling abroad - with the burden of utility costs & property taxes being shared - OR - if the whole living with parents thing isn't for you - then Live in One & Rent the Other level reducing your mortgage payments to a paltry amount - building equity as you go! Completely gutted back to the brick in 2023-24, this attractive home introduces over 2000sf of living area (both levels) incs new in 2023-24 - 2 separate rear decks, vinyl windows, 200 amp electrical (2 panels), plumbing, insulation, drywall, custom kitchen/bath cabinetry, luxury vinyl flooring thru-out, wood grain wardrobes in all bedrooms, light/bath/kitchen fixtures, interior/exterior doors, modern neutral paint/décor, foundation wrapped/water-proofed with new weeper tiles, 21 x 15 barnette on concrete pad & large double driveway. Upper level ftrs 3 roomy bedrooms, 4-pc bath w/laundry station, bright living room complemented with street facing picture window & well designed eat-in kitchen. Lower level incs comfortable living area, functional kitchen sporting ample cabinetry, stylish 3 pc bath w/laundry hook up & 2 sizable bedrooms. Extras - water well, system, n/gas furnace & AC. Immediate Possession Available - Unpack & Enjoy! (id:59911)
RE/MAX Escarpment Realty Inc.
70 Jeffrey Drive
Quinte West, Ontario
Estate Sale!! Immediate possession, so give your offer. Retirement or starter, all brick bungalow with large 3 season sunroom. This home needs those finishing touches, so build your equity here. Hi E gas heat, full basement with finished rec room and extra bedroom. Gorgeous lot. Great location to Belleville, 8 Wing Trenton and easy access to 401. Do not delay. (id:59911)
Royal LePage Proalliance Realty



