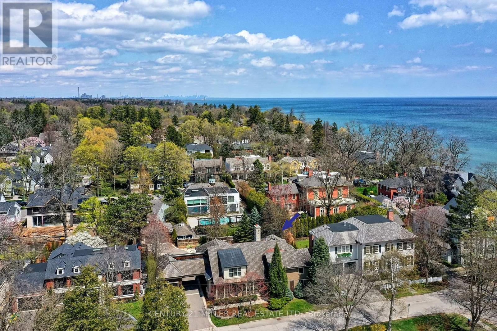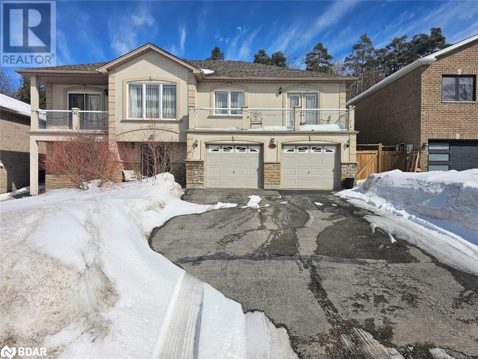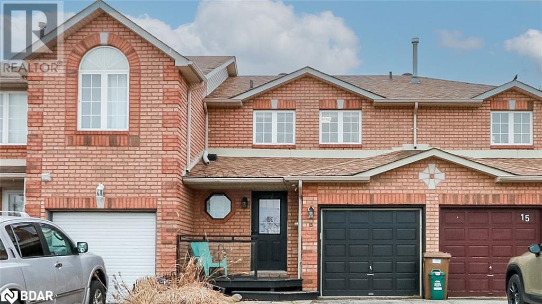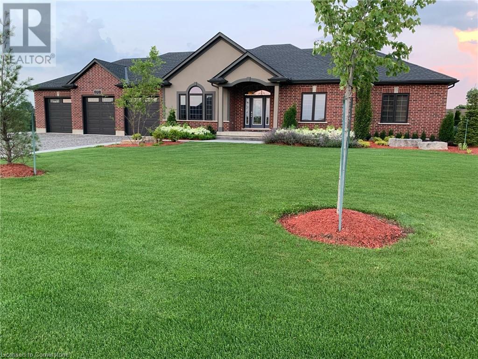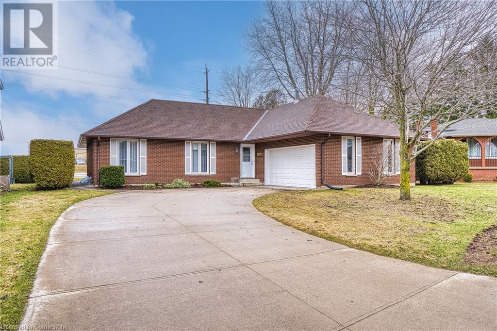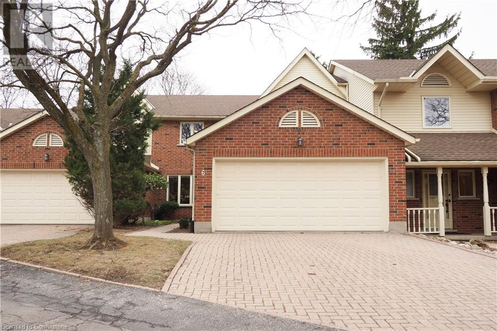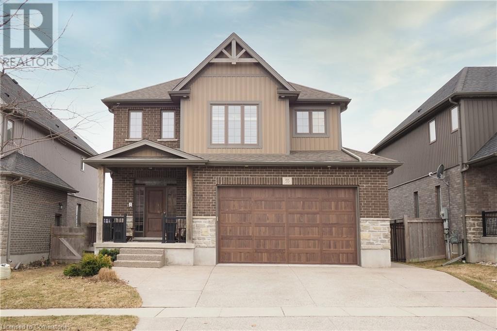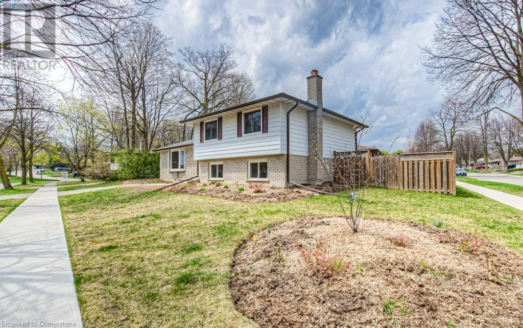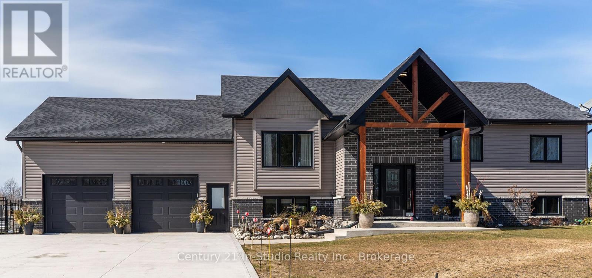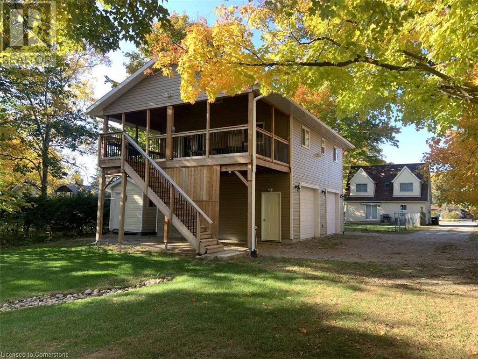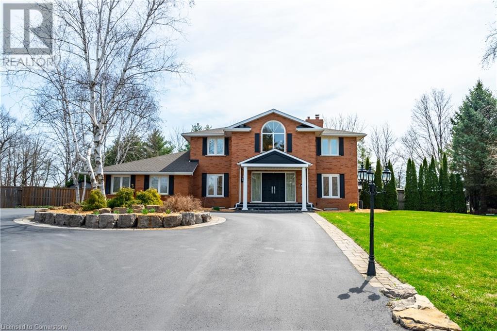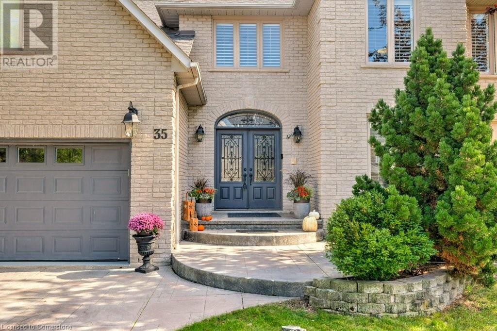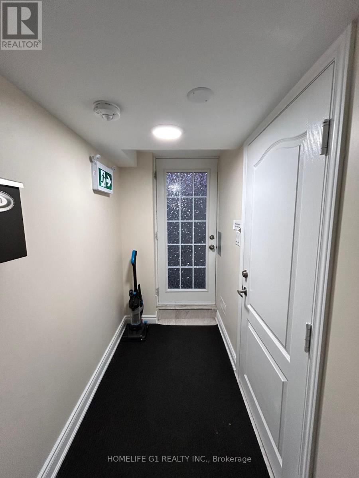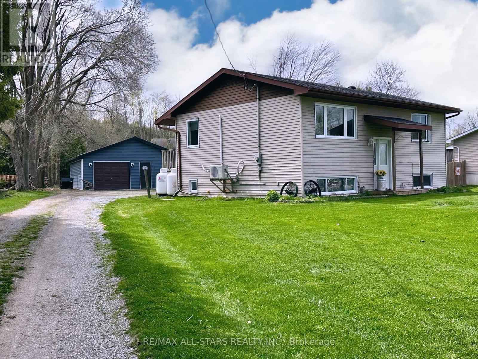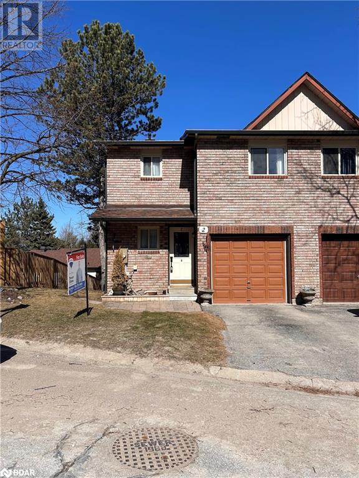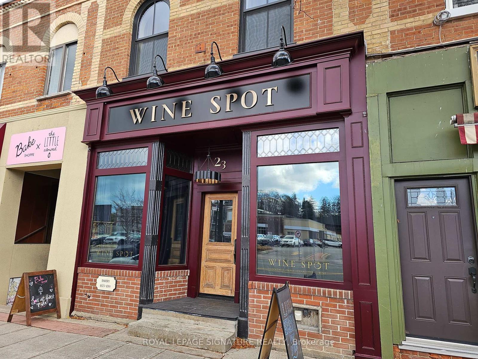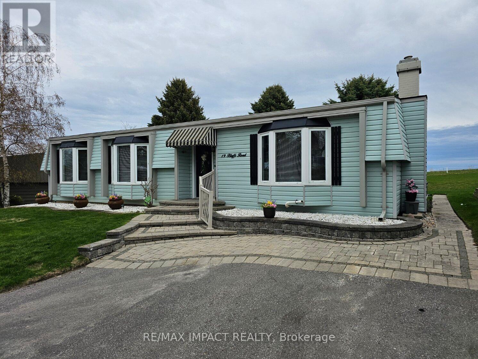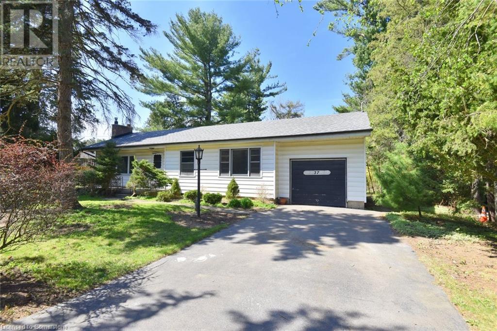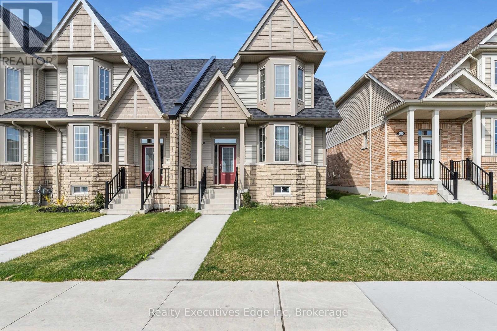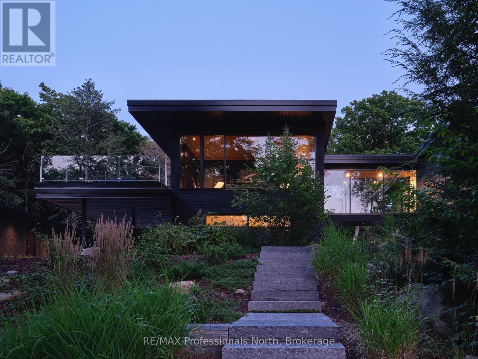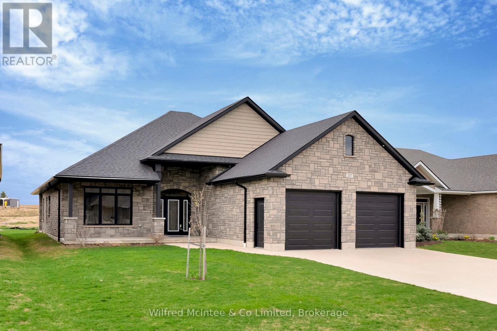47 Allan Street
Oakville, Ontario
Welcome to 47 Allan Street, a gated custom residence nestled just steps from the lake in one of Oakvilles most desirable neighbourhoods. Thoughtfully designed, this one-of-a-kind property incorporates preserved elements from the original heritage property while delivering a fully customized experience throughout. Enjoy security and convenience with a gated entry, expansive driveway with space for six vehicles, and an unmatched five-car garage configuration - three above ground and two additional spaces below accessed via a custom subterranean lift, perfect for collectors or multi-vehicle households. Spanning over 4,500 square feet above grade, the home offers a rare layout with a main floor primary suite - featuring vaulted ceilings, expansive closet space and a spa-inspired ensuite. French doors open onto a covered porch, seamlessly extending the living space outdoors. The open-concept kitchen is built for both daily life and entertaining, with premium appliances, and seamless access to the formal dining room, breakfast area, great room, and outdoor living. No detail is overlooked - a glass-enclosed 1,500+ bottle wine cellar, bespoke office with waffled ceilings, a recreation-level gym and steam shower, and radiant in-floor heating throughout the lower level add to the homes modern comforts. The second level features two spacious bedrooms, each with its own ensuite bathroom and walk-in closet. A large laundry room with built-in cabinetry and quality appliances completes the upper level. Outdoor living is elevated with a cedar-roofed porch, wood-burning fireplace, and integrated heaters for year-round enjoyment. Positioned on a 100-foot-wide lot in a mature lakeside neighbourhood, this home offers a refined blend of quality craftsmanship, prime location, and well-considered features an exceptional opportunity in Old Oakville. (id:59911)
Century 21 Miller Real Estate Ltd.
24 Cedar Dale Drive Drive
Kirkfield, Ontario
Amazing opportunity to own a gorgeous updated home on a beautiful deep lot with your own dock on Balsam Lake! Enjoy a peaceful country setting from your covered front porch or large rear deck, just steps from the lake. Stroll down to your own boat slip & get out on the water and experience the entire Trent Severn Waterway! An added bonus is that you are just south of the gorgeous sandy beach at Balsam Lake Provincial Park and a very quick boat ride to the Sand Bar. This 2200+ sq ft home has been lovingly cared for and thoughtfully maintained, and extensively updated in the past few years. Forced Air propane heat, central air, open concept layout with large bay windows, updated electrical, new water treatment system, California Shutters, main floor laundry room, 4 bedrooms upstairs incl Primary with extra large walk-in closet, fully remodeled bathroom upstairs, as well as a 3pc bath on the main floor, drilled well, septic pumped 2020++ The formal dining room features a convenient beverage serving area, main floor family room with lovely south facing windows & a walkout to your extra large deck. The open concept kitchen & breakfast area with separate island & lots of storage & workspace overlooking your formal living room lets you stay in the conversation while entertaining. Large closets throughout for storage Boat slip via the Balsam Lake Weekenders Association $250/year for slip & insurance (9 members). High speed internet available (owner currently using Starlink), Private year round road with snow plowing/street lights $125/year, garbage & recycling pick-up, shopping & amenities nearby in Coboconk. Incredible value & low taxes for a property with access to Balsam Lake. See Floor Plans, Video, Virtual Tour, Photo Gallery & Mapping under the Multi-media link. (id:59911)
RE/MAX Rouge River Realty Ltd.
167 Wildwood Trail Unit# Main Floor
Barrie, Ontario
A charming main-floor 2-bedroom, 1-bathroom apartment available for annual lease! This bright and spacious unit features a great large living room, an eat-in kitchen with an extra sitting area, and a modern kitchen with ample cabinetry. The primary bedroom is a great size with a large window, along with a well-sized second bedroom. The unit also includes a three-piece bathroom with a stand-up shower and in-unit laundry for added convenience. Enjoy easy access to Highway 400, shopping, parks, restaurants, downtown Barrie, and all the waterfront entertainment and activities. Tenant is responsible for 40% of the utilities. Move-in ready—don’t miss this fantastic rental opportunity! (id:59911)
RE/MAX Hallmark Chay Realty Brokerage
13 Seymour Crescent
Barrie, Ontario
Welcome to this charming townhouse in the sought-after south-west area of Barrie, just minutes from top-rated schools, the Holly Recreation Centre, and public transit. This move-in ready home has been thoughtfully renovated to offer both style and comfort. The updated kitchen features sleek granite countertops, while the rest of the home boasts maple hardwood flooring throughout the main and upper levels. The bedrooms have been renovated for a fresh, modern feel, providing a peaceful retreat. Enjoy the convenience of central air and central vacuum, plus inside entry from the garage for added ease. The finished basement (2025) offers a three-piece bathroom and additional living space. Step outside to a fenced yard featuring a beautiful covered deck — perfect for relaxing or entertaining — and enjoy the rare, serene views backing onto green space. A true outdoor oasis! (id:59911)
Painted Door Realty Brokerage
7 Millcroft Drive
Simcoe, Ontario
Beautifully Maintained South-Facing Freehold Bungalow/Townhome in Simcoe is linked only by the garage, offering enhanced privacy. This move in ready home offers 2 + 2 Bedrooms and 2 Bathrooms, providing an abundance of family -friendly living space.The main floor features an open- concept layout with a Kitchen, Dining room & Living room enhanced by hardwood floors and a large bright radius front window. The eat-in Kitchen includes a walkout to a spacious deck and backyard, perfect for outdoor living. Completing the main level are two Bedrooms and a 4pc Bathroom and convenient Garage access. The cozy, fully finished Basement offers even more living space with a large Family room, two generously sized Bedrooms, a modern 3pc Bathroom with glass shower, and a separate finished Laundry room. The Furnace room also houses a Water Softener and Filteration System and ample storage space. Backyard access also thru garage.Ideally located near Schools, Parks and Shopping, this home blends comfort, style, and convenience. MAKE THIS YOUR NEW HOME ! (id:59911)
Century 21 Millennium Inc
155 Deer Crescent
Burgessville, Ontario
An Executive's custom design ranch with many quality, upgraded, and modern features on 1.22 acres. SMART home with wireless: light commands, garage door, video cameras, irrigation system, etc. Ranch of about 2519 sq ft PLUS almost matching size finished lower level is close to 5000 sq ft finished. 9 foot ceilings on Both levels. Open concept from extra wide Foyer to Great room, Kitchen & Dining. 13 ft ceiling Great room with stone front gas fireplace & floor-to-ceiling window view through matching, vaulted-roof covered rear deck. Open concept to Kitchen, Dining and Great Room has lots of space between areas. Kitchen features contrasting cabinet colour huge island with seating and tons of cabinetry. Kitchen upgraded stainless steel appliances and down draft, counter to ceiling backsplash, pots & pans drawers and specialized cabinets, and tons of workspace. Dining has patio doors (with built in blinds) to the huge cover deck. One side of the home is the garage access, mud room, main floor laundry room & 2 piece bathroom. The opposite side is the bedrooms including Primary bedroom suite. Don't miss the distinctive office/den off the foyer with sliding barn doors, 10 ft ceilings, and large windows for lots of light & views. THE GARAGE is heated, it has a laundry tub, it fits lots of vehicles (4+) & the big toys. The 3 garage doors plus a 4th garage door to rear of property to. Also separate access to lower level via stairs. The lower level is huge with fourth bedroom, 2nd office, media/work out room, full bathroom, cold room, and almost full house length family/rec room! Recent upgrade is 20*40 heated Pool with Filter, Pool cover, Auto cleaner Robot, Pool lights and Pump. Pool is Fenced. Please note: this home is under video surveillance. (id:59911)
Homelife Miracle Realty Mississauga
157 Henderson Street
Cambridge, Ontario
Nestled in the heart of Hespeler, one of Cambridge’s most sought-after neighbourhoods! This beautifully updated 3-bedroom, 2-bathroom home seamlessly blends classic charm with modern convenience and sits just minutes from the 401, making it a commuter’s dream. Enjoy a short stroll to downtown Hespeler, Forbes Park, the library, cafes, and the Speed River trails, all while being tucked away in a peaceful and established community. Step inside and immediately feel the warmth and openness of the bright main floor, featuring 9-foot ceilings, large windows, and custom cordless blinds that allow natural light to pour into the open-concept living, kitchen, and dining areas. A cozy built-in electric fireplace in the dining area sets the tone for both relaxation and entertaining. The kitchen cupboards (2021) offer plenty of storage and style, while the layout naturally extends to a spacious deck—perfect for outdoor dining and enjoying the fenced yard below. Upstairs, skylights add charm and sunshine to the upper level, while new carpet (2024) adds comfort underfoot. The fully finished lower level is as functional as it is inviting, complete with a walkout to the backyard, perfect for guests, home office space, or additional family living. Outside, enjoy a lush yard adorned with pear and cherry trees, a shed (2021) for extra storage, and an interlock patio (2023) ideal for lounging. Major updates include: main roof (2018), flat roof (2024), eaves with gutter guards (2024), deck, stairs, and fence (2020), most windows (2018), water softener (2024), and central air (2022)—with all major equipment owned, not rented. This turnkey home offers modern living in a vibrant, community-focused neighbourhood. Whether you're a growing family, downsizer, or first-time buyer, this home is a rare find with style, space, and a location that checks every box. (id:59911)
Real Broker Ontario Ltd.
87 John Bricker Road
Cambridge, Ontario
Nestled on a picturesque, forested lot backing onto a protected green space in an exclusive neighborhood, this stunning two-story estate is just minutes from Hwy 401 and all major amenities. Crafted with an all-stone exterior and featuring a custom grand iron front door, this home makes an unforgettable first impression. With over 9,430 square feet of finished living space, this property is designed for both luxurious living and grand entertaining including an indoor swimming pool that transforms every day into a retreat. The main floor principal suite offers a private patio, perfect for enjoying your morning coffee or an evening glass of wine. The suite also features an exquisite ensuite and custom walk-in closet, blending elegance with function. The great room is a showstopper, with 22-foot ceilings, a limestone accent wall, and a stone fireplace. The gourmet kitchen is a chef’s dream, featuring a large island, heated floors, high-end appliances, and solid maple cabinetry. Upstairs, you’ll find three spacious bedrooms, each with its own ensuite and walk-in closet, ensuring privacy and comfort. Step into the Natatorium, an expansive indoor swimming pool retreat with 22-foot ceilings. Designed for effortless maintenance, it features an automated chemical infusion system. A hot tub with waterfall, gas fireplace, built-in sound system, clay tile flooring from Rio Grande, in-floor heating, wet bar, and four large sliding doors create a seamless indoor-outdoor experience, perfect for all-season enjoyment. The 2,972-square-foot finished basement offers 9-foot ceilings and an array of amenities, including an oversized home office with a reclaimed wood desk, a full-size kitchen and bar, a cozy living area perfect for movie nights, a state-of-the-art gym, and an extravagant steam room with aromatherapy and chromotherapy. This extraordinary estate truly has it all—timeless craftsmanship, luxury finishes, and resort-style living. (id:59911)
Corcoran Horizon Realty
5 Windham Court
Listowel, Ontario
VERY WELL CARED FOR 3+ BEDROOM BUNGALOW IN VERY QUIET CUL-DE-SAC. LOCATION BACKING ONTO CHURCH PARKING LOT. MANY UPDATES, LOTS OF NATURAL LIGHT, 2 BATHS - MAIN FLOOR BATHROOM HAS ROLL IN SHOWER, FINISHED REC ROOM. APPLIANCES INCLUDED, FURNANCE WAS INSTALLED 2024, GAS HEAT WITH HEAT PUMP. WHEEL CHAIR RAMP TO BACK DECK. (id:59911)
Kempston & Werth Realty Ltd.
405 Glasgow Street Unit# 6
Kitchener, Ontario
Deluxe Westmount townhome! Classic, quality-built 3-bedroom 4 bathroom, 2 storey condominium. Formal living and dining rooms. Lovely gas fireplace. Spacious kitchen with dinette, quartz counters & newer appliances. Main floor office or den. Engineered hardwood flooring throughout the main floor. Three large upper-level bedrooms. Primary bedroom with updated luxury ensuite plus walk-in closet. Finished recreation room with wood-burning fireplace. Separate workshop / hobby room. Fabulous location, close to Westmount Golf Course, Belmont Village shops & restaurants and the Iron Horse trail! (id:59911)
RE/MAX Solid Gold Realty (Ii) Ltd.
55 Geiger Place
Baden, Ontario
Welcome to 55 Geiger place, located on a family friendly and kid vibrant cul-de-sac nestled in the cozy community of Baden! Get out of the city to this 3 bedroom, 3 bathroom, 2-storey home with wonderful natural light bathing the open concept main floor. Hardwood flooring through the living & dining rooms with a double-sided gas fireplace bring elegance and warm country feel to this modern home. Unique features include a butler’s pantry and ceiling speakers which makes hosting a breeze. Walk out from the dinette through extra wide sliding patio doors to a large stamped concrete patio with gazebo. Low maintenance in the spring & summer means you get the perfect blend of outdoor life, country air, plus an inviting backyard optimal for outdoor hosting and a place to enjoy relaxing sunsets over a farmer’s field that will amaze your family and friends. Escape to the upstairs primary bedroom with vaulted ceilings and a huge walk-in closet before heading to the ensuite with quartz counters, ceiling speaker, and spa shower heads. Two sizeable bedrooms convenient for a growing family, as well as a media loft for your next great movie escape, home office with stunning view to fields & natural light, or transform it into a children’s play area. Convenient upper-level laundry. Topped off with a new furnace (2025) & A/C (2024), exposed aggregate driveway & heated double garage, this is truly a place you will want to call home! (id:59911)
RE/MAX Solid Gold Realty (Ii) Ltd.
111 Martinglen Crescent
Kitchener, Ontario
Welcome to 111 Martinglen Cres. — a beautifully updated home nestled on a quiet, tree-lined crescent in the sought-after Country Hills neighbourhood. From the moment you arrive, the great curb appeal & spacious 6-car driveway—perfect for extra vehicles, camper van, or off-road toys—sets the tone for what’s inside. This move-in ready home has been updated top to bottom, offering a clean, bright, & welcoming space throughout. Step inside to find a sun-filled livrm with large bay window, new flooring, baseboard trim, & modern pot lights that seamlessly flows into the dining rm with W/O to deck & fully fenced backyard—ideal for kids, pets, & entertaining. The updated kitchen is a showstopper: Quartz countertops, herringbone tiled backsplash, ample cupboard & counter space, pantry, pot lights, tiled floor, & backyard window view. Upstairs, you'll find three spacious bdrms, with the primary bdrm having convenient access to updated 5-pc privileged ensuite bath. The lower level features a large family rm, perfect for entertaining with modern potlights, big windows, wet bar, fireplace, & a separate entrance—perfect for home office, guest suite, or in-law/multigeneration living. The basement level is part-finished, offering loads of storage or potential to create even more living space. Enjoy a pool-sized fenced backyrd, ideal for children, pets, gardening & complete with a shed. You're just minutes from the expressway and close to parks, schools, trails, and all the amenities you could want. The list of updates is extensive—just move in and enjoy! (2025-front door, back door, sliding door, all closet doors & doors, living/dining room flr, baseboard, professionally painted, carpets cleaned). (2022-Furnace/air/heatpump). (2020-kitchen, tiled flooring, shed, eves, famrm bar, livrm & family rm ceilings). (2018-main 5pc bath). (2015-carpet, water softener/filtration system, 3pc bathroom). Contact your REALTOR® today and come take a look! (id:59911)
RE/MAX Twin City Realty Inc.
54 Milt Schmidt Street Unit# Basement
Kitchener, Ontario
Welcome to 54 Milt Schmidt St-Basement. A Perfect Opportunity to lease this Luxurious Brand new never lived before 2 Bedroom, 2 full Bath in Wildflower community. As you step through the stairs door, you'll be welcomed by a spacious living room with pot lights and updated Kitchen with granite countertops, and backsplash. SS appliances will be there before moving. Basement has abundance of natural light, setting the tone for the rest of the house. his kitchen has everything you are looking for. The entire main floor features neutral paint and Laminate flooring, creating a bright and airy atmosphere with large windows that flood the space with natural light. The primary bedroom offers the ultimate escape with a 4-piece ensuite, a spacious closet has mirror sliding door. Second bedrrom is also big enough to bring cover your all stuff has main bath and additionaly you will get your Laundry in suite to hassle free cleaning. Utilities will be 30% for Basement Tenant. Conveniently located near schools, parks, walking trails, and with easy access to Highway 401, 7/8 and shopping centers, this home combines luxury and convenience. Don't miss the opportunity to experience the elegance. Book your private showing today! (id:59911)
RE/MAX Real Estate Centre Inc.
73 Everett Road
South Bruce Peninsula, Ontario
Fabulous Custom Raised Ranch Style Bungalow - Steps From Colpoys Bay With Public Water Access And Backing Onto The Niagara Escarpment With Bruce Trail Access At The End Of The Road! This Stunning, Exceptionally Built Home Is A Must See! Whether You Are Raising A Family Or Hosting Weekend Guests, This Home Has It All! Features That You Will Love...Over 3,000 Square Feet, 5 Bedrooms, 3 Baths, Foyer With 12 Foot Valuated Ceilings, Gourmet Kitchen-GE Cafe Silver Platinum Glass Finish Smart Appliances, Quartz/Concrete Look Countertops, Garburator And A Large Island-Perfect For Entertaining! Spacious Great Room With Vaulted Ceilings, Walk-Out To Deck And A Cozy Fireplace To Sit By On Those Cold Nights. Primary Bedroom, 5 Piece Ensuite With Smart Toilet And Walk-In Closet With Built-Ins. Completely Finished Basement That Is Perfect For Additional Living Space, Guests Or Recreation. Engineered Hardwood Floors Throughout And Potlights Galore! Oversized Insulated And Heated Double Car Garage That Parks 4 Cars With13 Foot Ceilings, 2 Man Doors, Tons Of Storage Space And Entry Into The House. Massive Concrete Driveway With Room For At Least 9 Cars. This All Comes With Your Own Outdoor Paradise...Enjoy Your Fully Fenced Spa Like Backyard With An Arctic Spa Hot Tub, Sauna, Gazebo, 2 Composite Decks And Completely Landscaped Front And Back! This Home Is Designed For Both Comfort And Style, Offering An Incredible Lifestyle In A Sought-After Location. Don't Miss Out On This Opportunity! (id:59911)
Century 21 In-Studio Realty Inc.
2387 Highway 11 North
Oro-Medonte, Ontario
For more info on this property, please click Brochure button. 2 In 1! Versatile 1-Acre Property with Two Modern Residences in Oro-Medonte. This unique property set on a spacious 1-acre lot along Highway 11, offers incredible potential for multi-generational living or income generation. Situated beside Guthrie School in Oro-Medonte, it boasts a well-maintained home and a newly constructed legal residence above a detached garage. The main house is a cozy 2-bedroom, 1.5-bathroom home featuring a charming fireplace, perfect for winter nights. The layout is functional, offering comfort and character, while the fenced in yard provides plenty of space for outdoor activities. Above the two-car garage, the 2023-built, 2-bedroom legal residence stands out with its contemporary design. Inside, the modern kitchen with a premium gas range is complemented by a bright, open living space. The back of the home features a large covered deck, allowing for convenient parking underneath. (id:59911)
Easy List Realty Ltd.
30 Times Square Boulevard Unit# 150
Stoney Creek, Ontario
Beautiful and spacious modern back to back town house for rent in Stoney Creek Mountain. Open concept layout, over 1600 square feet of living space, 3 bedroom and 2 1/2 bath, beautiful kitchen, master bedroom with Ensuite, large balcony. Super convenient location, close to both Redhill and LINC, shopping, restaurant and all other amenities. Please note that this is a 3 storey modern back to back town house, there is no back yard, no basement, all 3 levels are livable space.. Applicants must be able to provide proof of employment (Employment Letter and Pay stub) and recent credit report, no smoking, pet is restricted. (id:59911)
Right At Home Realty
4043 Trapper Crescent
Mississauga, Ontario
Gorgeous, One of a kind in the Sawmill Valley beautiful Community, ready to move in. Quiet Crescent perfect for growing families. This 4 bedroom home on a deep lot featuring mature trees, lush shrubs, and vibrant blooms like roses, lilac, and Rose of Sharon, offering a serene, with exceptional privacy. The exterior boasts a river rock walkway to the side entrance, a double-car garage, and a patterned concrete 4 car drive-way. Inside, the spacious living room offers an 8-foot sliding door opening to a deck with a pergola. The family room impresses wood parquet flooring, and a cozy wood-burning fireplace. The chef-style newer kitchen, complete with new quartz countertop, ceramic flooring and high-end smudge proof appliances is perfect for culinary enthusiasts. The finished basement includes a large recreation room, additional bedroom, 3-piece bathroom, laundry area, and cantina. Upgrades include front door, windows, a renovated ensuite, R50 attic insulation, and a Beam central vacuum and two sliding doors to the backyard . The backyard features a patterned concrete patio, vegetable garden, and storage shed perfect for outdoor living. Minutes to 403, 407, 401, QEW, South Common Mall, Erin Mills Town Centre, Square One, Stores, Etc. (id:59911)
RE/MAX Aboutowne Realty Corp.
541 Winston Road Unit# 3
Grimsby, Ontario
Stunning and surprisingly spacious Grimsby-on-the-Lake townhome! This beautiful 3-bedroom, 4-bathroom townhome offers over 1,700 sq. ft. of modern living space with high-end finishes and breathtaking lake views! The main level features a gourmet kitchen with quartz countertops, stainless steel appliances, sleek cabinetry, and access to a large balcony. The open-concept living and dining area is filled with natural light. Wide plank flooring and trendy feature wall with electric fireplace. Upstairs, you’ll find two spacious bedrooms, two full bathrooms, and laundry. The ground level boasts a private entrance, back patio access, and a flexible space—perfect as an accessory apartment, family room, or home office with its own 3-piece ensuite. The fully finished lower level has extra living space, and plenty of storage space. Enjoy everything that life at the lake has to offer with waterfront trails, parks, restaurants, shopping, and easy highway access. (id:59911)
Royal LePage State Realty
3 Hoffman Lane
Ancaster, Ontario
Stunning executive townhome, bright and spacious with an open concept layout. This home features 9 foot ceilings, hardwood floors on the main floor, granite countertops, stainless steel appliances, and plenty of available storage. Conveniently located in a family friendly neighborhood. Seconds from Highway 403. Perfect for commuters and conveniently located close to shopping centre, schools, transit, parks, and other amenities. Please note that this is a 3 storey modern back to back town house, there is no back yard, no basement, all 3 levels are livable space. The home is absolutely move in ready. (id:59911)
Right At Home Realty
24 John Martin Crescent
Flamborough, Ontario
Situated on a beautifully manicured 0.99-acre lot in one of the most exclusive enclaves in the area, this impressive two-storey brick estate immediately captures attention with its elegant curb appeal, newly paved circular driveway, and charming landscaped centrepiece. This home has it all, offering 4 bedrooms, 4 bathrooms and over 4000 square feet of living space. No rear neighbours, an inground pool, hot tub, workshop & gazebo with a natural gas fireplace outside. As you enter inside, you’ll be greeted by a breathtaking foyer illuminated by cascades of natural light and crowned by a beautiful, elegant chandelier. Exquisite Brazilian hardwood flooring flows seamlessly through the formal dining and entertainment spaces, where a natural gas fireplace adds a warm, ambiance ideal for both grand entertaining and intimate gatherings. The custom kitchen is a masterpiece of craftsmanship, featuring cherry maple oak soft-close cabinetry, under-cabinet lighting, heated floors, granite countertops, skylights, and a toe-kick central vacuum for effortless living. The step-down living room features large windows, pot lights through-out and gleaming hardwood floors, offering an airy yet elegant atmosphere. Step upstairs, with three large bedrooms and two full bathrooms. The expansive primary suite impresses with two walk-in closets, custom in built shelving, and an elegant ensuite featuring dual vanities and a walk-in shower. The fully finished basement features a spacious recreation room, a bathroom, a private office, an oversized storage room, and a separate walk-up staircase leading directly to the garage. Nestled in a prime location just five minutes from Waterdown, this location offers unrivaled access to excellent schools, parks, trails, golf courses, and fitness centers, a rare setting where every lifestyle amenity is within easy reach, yet the surroundings remain serene and exclusive. (id:59911)
RE/MAX Escarpment Golfi Realty Inc.
205 Burke Street
Waterdown, Ontario
Brand new stacked townhome. This 3-bedroom, 2.5-bath home offers 1,362 sq ft of modern living, including a 4-piece ensuite in the principal bedroom, a spacious 160 sq ft private terrace, single-car garage, and an open-concept layout. Enjoy high-end finishes throughout, including quartz countertops, vinyl plank flooring, 12x24 tiles, and pot lights in the kitchen and living room. Just minutes from vibrant downtown Waterdown, you’ll have access to boutique shopping, diverse dining, and scenic hiking trails. With easy access to major highways and transit—including Aldershot GO Station—you’re never far from Burlington, Hamilton, or Toronto. (id:59911)
RE/MAX Escarpment Realty Inc.
112 Clarence Street Unit# Lower
Brantford, Ontario
Spacious 2-bedroom basement apartment in the heart of downtown Brantford, offering approx. 1,000 sq. ft. of comfortable living space. This bright and functional unit includes all utilities and parking—making it a great value. Located steps from shops, restaurants, transit, and more, it’s ideal for professionals, students, or a small family seeking convenience and affordability. Clean, private, and ready for move-in. (id:59911)
RE/MAX Escarpment Golfi Realty Inc.
20 Laird Drive
Hamilton, Ontario
Charming 3-Level Backsplit in Prime East Mountain Location – Perfect for Families, Investors & First-Time Buyers!** Bright, spacious, and full of potential—this beautifully updated 2+1 bedroom, 1.5 bath home offers incredible value in one of East Mountain’s most sought-after neighbourhoods. Flooded with natural light from a large bay window, the welcoming living room flows into a generous eat-in kitchen—ideal for hosting or everyday living. The oversized primary bedroom (originally two bedrooms, easily converted back) features a cozy gas fireplace, double closet, and walk-out to a private deck for morning coffee or evening relaxation. The main bath includes a luxurious Jacuzzi tub, while the finished lower level offers a flexible third bedroom or perfect home office space with a convenient 2-piece bath. Enjoy peace of mind with *newer windows throughout, and make the most of the **mature, fully fenced backyard*—complete with a play area, shed, and covered carport. Located close to top-rated schools, parks, shopping, transit, and major highways—this home checks all the boxes! Room sizes approximate.* (id:59911)
RE/MAX Escarpment Realty Inc.
35 Lido Drive
Stoney Creek, Ontario
Beautiful two-story custom multigenerational style home in Winona Park. Spanning 3800sqft over main and upper floors, open-concept design and an additional 1700sqft basement just waiting for your personal touches perfect for a inlaw set-up. Seamless indoor-outdoor flow to your private backyard oasis complete with a sparkling salt water pool, covered dining area and plenty of deck space for lounging—ideal for entertaining or relaxing in style. Located in the desirable 'Community, Beach' neighbourhood just minutes from great schooling and scenic trails for family fitness. The exquisite entry features a 2-story foyer and curved staircase to the expansive upstairs area with four massive bedrooms with their own ensuites. The grand primary bedroom with sitting area offers 5pc ensuite bath and his/hers walk-in closets. A second generous bedroom offers a nanny suite layout with its own ensuite bath and extra space for relaxing. The expansive gourmet kitchen is great for entertaining offering brand new 112x 51 island, granite countertops, and stainless steel appliances. Convenient main floor laundry/butlers pantry area just off the kitchen with its own granite and backsplash and walk out to back yard. Great room off the kitchen features custom cabinetry, cozy gas fireplace and newer flooring throughout. Open plan dining and living room area is perfect for hosting guests. Office/Den on main floor with powder room. Natural light everywhere with new big windows and california shutters and blinds. New asphalt double wide driveway being constructed. Close access to highways, hospitals, transit, and upcoming GO train, 50 Point Conservation Area, Costco, and Winona Crossing for shopping. Great parks and schools within walking distance. (id:59911)
RE/MAX Escarpment Realty Inc.
7 Millcroft Drive
Norfolk, Ontario
Beautifully Maintained South-Facing Freehold Bungalow/Townhome in Simcoe is linked only by the garage, offering enhanced privacy. This move in ready home offers 2 + 2 Bedrooms and 2 Bathrooms, providing an abundance of family -friendly living space.The main floor features an open- concept layout with a Kitchen, Dining room & Living room enhanced by hardwood floors and a large bright radius front window. The eat-in Kitchen includes a walkout to a spacious deck and backyard, perfect for outdoor living. Completing the main level are two Bedrooms and a 4pc Bathroom and convenient Garage access. The cozy, fully finished Basement offers even more living space with a large Family room, two generously sized Bedrooms, a modern 3pc Bathroom with glass shower, and a separate finished Laundry room. The Furnace room also houses a Water Softener and Filteration System and ample storage space. Backyard access also thru garage.Ideally located near Schools, Parks and Shopping, this home blends comfort, style, and convenience. MAKE THIS YOUR NEW HOME ! **EXTRAS** Alarm System, Garage Door with Remote, Air Exchanger, Water Softener and Filter System, Touchless Kitchen Tap HVAC(2021), Roof(2017). (id:59911)
Century 21 Millennium Inc.
45 Dame Gruev Drive
Markham, Ontario
One-bedroom Basement For Lease In Markham! Renovated & Ready To Move In! Comes With 1 Bedroom & 1Washroom. Plenty of Windows For An Abundance Of Natural Light. Steps Away From Go Station, Public Transit, Top-Rated Schools, Local Amenities, & Hwy 407. (id:59911)
Homelife G1 Realty Inc.
25 Maple Grove Road
Kawartha Lakes, Ontario
Enjoy community waterfront living with access to a park and your own dock leading to Sturgeon Lake, part of the Trent-Severn Waterway. This 2+1 bedroom bungalow features a bright, updated living space, including a modern kitchen, a cozy living room, a 4-piece bath, and a finished lower level with a rec room; laundry room; storage space & additional bedroom. Step outside from the kitchen to an abundance of tiered decking, a partially fenced yard, hot tub, and gazebo. The property boasts a 24x24 insulated workshop with hydro & a wood stove. Upgrades include a propane forced air furnace & HWT (2015), new shingles (2018), a ductless air conditioning/heating unit (2024), new garage siding (2024) water softener, well pump, and stainless steel appliances. (id:59911)
RE/MAX All-Stars Realty Inc.
5154 Aurora Road
Whitchurch-Stouffville, Ontario
Almost 1/2 ACRE on Aurora Road, 69 x 305 ft HUGE LOT. Multi potential property: opportunity for Future Development, continue as current Investment, or ideal for First Time Buyer to simply move in and enjoy the idyllic setting. Property is located within the Ballantrae Secondary Official Plan. This means the property has Excellent potential for Future Development. Currently Tenanted with AAA Tenant. Collect rent immediately ~ Great Investment Property. The existing house features newer bathrooms, open concept kitchen, pot lights, vaulted ceiling main floor laundry and fully finished basement with 2 additional bedrooms. Garage is converted into the primary bedroom complete with walk-in closet and 3-piece ensuite bathroom with large shower ~can easily be converted back into a garage if needed. Huge driveway ~ can accommodate multiple vehicles. Don't Miss This Steal of a Deal! (id:59911)
Royal LePage Your Community Realty
192 Generation Boulevard
Toronto, Ontario
4 Bedroom 4 Bathrooms Fully Renovated Home Nestled on Quite Dead End St.in a high demand area, Large Deck, private greenspace backyard backing, Finished Basement , Ideal Location - Cross the street to School, close to Parks, Shopping, 401 & TTC. This Home Is Move-In Ready And Perfect For Families Seeking Comfort And Elegance In A Highly Desirable area. (id:59911)
Executive Homes Realty Inc.
404 - 630 Sauve Street
Milton, Ontario
Beautiful , Super Bright, 1 Bedroom, Den Condo In Prime Location of Milton. Steps to Elementary School, Close to Shopping Plaza and highways. This Beautiful Features Laminate Flooring In The Great room. Ample Living space, open Concept With A Modern Kitchen, Stainless Steel appliances and Beautiful Breakfast Bar. 1 Surface Parking and Locker Included. Walk to Shopping , public transit , trails and more! Minutes away from English/French Immersion Schools. Parks/ Trails, Local Transit & GO Transit , The Milton District Hospital, Fire Station and Police Station. (id:59911)
Royal LePage Flower City Realty
24 Cedar Dale Drive
Kawartha Lakes, Ontario
Amazing opportunity to own a gorgeous updated home on a beautiful deep lot with your own dock on Balsam Lake! Enjoy a peaceful country setting from your front covered porch or large rear deck, just steps from the lake. Stroll down to your own boat slip & get out on the water and experience the entire Trent Severn Waterway! An added bonus is that you are just south of the gorgeous sandy beach at Balsam Lake Provincial Park and a very quick boat ride to the Sand Bar. This 2200+ sq ft home has been lovingly cared for and thoughtfully maintained, and extensively updated in the past few years. Forced Air propane heat, central air, open concept layout with large bay windows, updated electrical, new water treatment system, California Shutters, main floor laundry room, 4 bedrooms upstairs incl Primary with extra large walk-in closet, fully remodeled bathroom upstairs, as well as a 3pc bath on the main floor, drilled well, septic pumped 2020++ The formal dining room features a convenient beverage serving area, main floor family room with lovely south facing windows & a walkout to your extra large deck. The open concept kitchen & breakfast area with separate island & lots of storage & workspace overlooking your formal living room lets you stay in the conversation while entertaining. Large closets throughout for storage Boat slip via the Balsam Lake Weekenders Association $250/year for slip & insurance (9 members). High speed internet available (owner currently using Starlink), Private year round road with snow plowing/street lights $125/year, garbage & recycling pick-up, shopping & amenities nearby in Coboconk. Incredible value & low taxes for a property with access to Balsam Lake. See Floor Plans, Video, Virtual Tour, Photo Gallery & Mapping under the Multi-media link. (id:59911)
RE/MAX Rouge River Realty Ltd.
523557 Concession 12
West Grey, Ontario
Private 2.24 acre property across from Townsend Lake. Boat access and atv/snowmobile trails down the road. Four bedroom, three bath home. Large kitchen with open concept dining room. Finished basement with two equipment/storage rooms. Ceramic and wood floors throughout. Laundry on main floor. Wraparound deck with above ground pool. Double car garage with side shop and separate easy access door. Separate shed at back of property for additional storage. Wide driveway for extra parking. New roof in2019 and new water heater (owned )in 2024. House sold as is/where is (guest bath jet tub not working).*For Additional Property Details Click The Brochure Icon Below* (id:59911)
Ici Source Real Asset Services Inc.
1095 Mississaga Street W Unit# 152
Orillia, Ontario
Tucked in a central location with easy access to the highway, 1095 Mississauga St offers a fantastic opportunity for those looking to invest or enter homeownership at an affordable price. This 3-bedroom, 2-bathroom townhouse presents a solid foundation for buyers seeking value and potential. The home features a straightforward layout with a comfortable living area and a kitchen that opens into the dining space, ideal for everyday use. The three bedrooms provide practical living spaces, and the two bathrooms offer convenience for the household. Situated near the highway, the location offers easy access to transportation, making it convenient for commuters. Close to schools, parks, and local amenities, this property offers solid value in a growing community. Take advantage of this opportunity to secure an affordable home or investment in Orillia! (id:59911)
Century 21 B.j. Roth Realty Ltd. Brokerage
2 Sawmill Road Unit# 36
Barrie, Ontario
Last Chance to be proud owner of this 3+1 bedroom, 2.5 bathroom, end unit, features a fully finished brand new one-bedroom basement apartment with walk out, modern laminate flooring, a new kitchen with a stove, fridge, washer and dryer, and a gas fireplace for cozy heating. The main and second floors have been freshly painted and boast newer laminate flooring and new carpeting on the stairs. The brand new kitchen offers ceramic tiles and a stylish subway tile backsplash, providing ample cabinet space for all your culinary needs. Enjoy the warmth of a gas fireplace in the living area and the convenience of inside entry to the garage. Upstairs, the second floor continues with the elegant laminate flooring throughout, including the spacious master bedroom. The main bathroom is equipped with a sleek LG washer and dryer combo single unit. As part of the Timberwalk community, you'll have access to fantastic amenities such as 54 acres of treed living, a workout room, outdoor pool, sauna, and tennis courts. This home is move-in ready with all-new paint and updated doors. Don't miss out on this fantastic opportunity to own a turnkey home in a great location! Built-in Microwave, Dishwasher, 2 Dryers, Garage door opener, Hot water tank owned, 2 Refrigerators, 2 Stoves , 2 Washer, Window Coverings. (id:59911)
RE/MAX Realtron Realty Inc. Brokerage
2nd Floor - 390 Oakwood Avenue
Toronto, Ontario
Beautiful 2-bedroom, 1-bathroom 2nd floor apartment in a central location. This unit is a must-see! Enjoy abundant natural light, approximately 800 sq ft of interior space. Conveniently located steps away from TTC, restaurants, parks, schools, and grocery shops. New flooring, freshly painted. (id:59911)
Fine Homes Realestate Inc.
101 - 99 Chandos Avenue
Toronto, Ontario
Welcome to this breathtaking 2-bedroom, 1-bathroom industrial loft condo located at 99 Chandos Ave, Unit 101, in the vibrant Junction area of Toronto. This incredibly spacious, open-concept unit boasts 11-foot ceilings, bamboo floors, and an abundance of natural light, offering a unique and stylish living experience in one of Toronto's most sought-after neighbourhoods.The condo features two generously sized bedrooms, both with large windows that flood the rooms with natural light and provide ample closet space. The sleek 4-piece bathroom is equipped with modern finishes and high-end fixtures, creating a spa-like atmosphere for your comfort. The expansive, open-concept layout seamlessly connects the living, dining, and kitchen areas, creating a spacious and airy feel. The 11-foot ceilings and bamboo floors enhance the lofts unique charm, while the exposed brick and industrial touches add character and warmth to the space. The modern kitchen comes equipped with stainless steel appliances, including a fridge, stove, microwave, and dishwasher, making it perfect for both everyday cooking and entertaining. Large windows throughout the condo allow natural light to pour in, brightening every corner of the space. Additional amenities include in-suite laundry, central air conditioning, and contemporary lighting fixtures. Parking is included with the unit, offering added convenience in this bustling neighbourhood.This beautifully designed loft condo offers the perfect blend of industrial charm and modern comfort, giving you an exceptional living experience in the heart of the Junction.Book your viewing today and experience urban living at its finest! Pictures are from before the tenants moved in, and current tenants are in the process of moving out. (id:59911)
Right At Home Realty
23 Queen Street N
Caledon, Ontario
Gorgeous licensed restaurant and bar in downtown historic Bolton. Wine Spot is a popular and highly regarded wine bar in a historic building that was recently restored and renovated top to bottom.Beautiful exposed brick walls in the dining room and bar area. Licensed for 38 and easy to run with minimal staff. All major systems and leaseholds are new and in excellent condition. Training to be provided or convert this into your own concept, cuisine, or franchise. (id:59911)
Royal LePage Signature Realty
11 Haute Lane
Markham, Ontario
Spacious 3 Bedroom Townhome In Cathedral Town. Functional Layout. Close To Everything: 404, Supermarket, School, Plaza. (id:59911)
Bay Street Group Inc.
1377 Bridge Road
Oakville, Ontario
Tucked away on a mature tree-lined street, this beautifully maintained and updated, move-in-ready, 3+1-bedroom bungalow offers curb appeal and comfort in equal measure. This residence, set on a generous 60.6' x 125' pool-sized lot, is framed by meticulously landscaped gardens. The long 4-car driveway adds convenience. A fully insulated, custom-built shed with a stucco exterior and charming window offers practical storage. The airy living room invites comfort and conversation with its wide-plank hardwood flooring and oversized front-facing window. It connects seamlessly to the formal dining room, an ideal space for intimate family dinners and celebratory gatherings. The bright kitchen features oak cabinetry and three appliances—including a newer stainless-steel stove. A large window above the sink offers serene views of the lush backyard, infusing the space with natural light. Three spacious main-floor bedrooms feature upgraded hardwood flooring and large windows. The 4-piece main bathroom is complete with stone-look tilework, French-style cabinetry, and a tub/shower. The lower level of this home is finished and offers flexibility for multigenerational living or growing teenagers. The family room features oversized windows, laminate flooring, pot lights, and an adjacent games area with durable tile flooring. A fourth bedroom, currently used as a home gym, provides a retreat alongside a full 4-piece bathroom, making this level ideal for an in-law suite or guest quarters. (id:59911)
RE/MAX Aboutowne Realty Corp.
42 Rougecrest Drive
Markham, Ontario
Location Location Location !!! Detached house on HUGE 65 x 132 ft lot located within special enclave of mature Markham neighbourhood, already surrounded by many new custom built homes. Exclusive and tucked away in Markham Village South, surrounded by conservation lands and walking trails. Ideal location and community to build a custom home. Walking distance to Main St. Markham, shops, restaurants, schools, parks and community center. 2 minutes to Hwy 407. Properties in this area don't come along often ~ OFFERS ANYTIME! (id:59911)
Royal LePage Your Community Realty
Upper Level - 99 The Meadows Avenue
Markham, Ontario
Entire second floor for lease. Two bedrooms with two washrooms, separate entrance, kitchen and Landry, One outside parking is included. Fully furnished. Convenient location. Tenant shares 1/3 of the total utilities. Students are welcome . (id:59911)
Hc Realty Group Inc.
19 Bluffs Road
Clarington, Ontario
Experience refined comfort, timeless style, and serene sophistication in this captivating bungalow, gracefully situated within the coveted Wilmot Creek adult lifestyle community in Newcastle. Crafted for those who value an enriching yet peaceful retirement, this residence affords an extraordinary chance to relish lifes pleasures, with mesmerizing, unobstructed Lake Ontario vistas unfolding directly from your doorstep. Step into a tastefully decorated home, where a large living room, dining room and kitchen await. The gracious, open-concept layout flows with effortless harmony, uniting two generous bedrooms and two full bathrooms, ensuring both comfort and privacy for you and your cherished guests. Framed by sweeping Lake Ontario panoramas, this home beckons you to unwind, enveloped by the natural allure that defines this dynamic enclave. Picture yourself enjoying an espresso on your private deck by the waters edge each moment a testament to retreat-like living. Wilmot Creek redefines leisure with its resort-caliber offerings, from pristine golf fairways and sparkling pools to exclusive social clubs and winding scenic trails, all thoughtfully designed for the vibrant 55+ lifestyle. Perfectly poised just minutes from Newcastles quaint downtown and a short journey from the Greater Toronto Area, this residence blends lakeside tranquility with cosmopolitan convenience. Embrace this singular jewel a move-in-ready haven where every detail reflects a commitment to comfort and elegance. Begin your Wilmot Creek chapter, where dreams of idyllic living become your everyday reality. (id:59911)
RE/MAX Impact Realty
17 Peel Street
Penetanguishene, Ontario
Welcome to this incredibly well-cared-for, solidly built home where pride of ownership shines through every detail. This property is a true standout, offering thoughtful upgrades, custom touches, and unbeatable value both inside and out. From the newly tiled front entry to the freshly painted walls every corner reflects care and craftsmanship. The beautifully remodeled bathroom and upgraded attic insulation bring both comfort and energy efficiency to everyday living. A high-efficiency natural gas furnace(2019), hot water tank(2019), new electrical panel(2023) and newly replaced asphalt shingled roof(2018) are all recent investments offering peace of mind for years to come. Custom wood detailing throughout adds warmth and character, blending beautifully with modern updates. The fully finished garage is a dream space for hobbyists and professionals alike featuring a radiant tube natural gas heater, ventilator system, soundproofing, 200 amp service, dyed concrete floors, and inside entry to the home. Step outside and fall in love with the beautifully landscaped yard. A large interlock stone patio, gardens, and stone retaining walls create a peaceful outdoor retreat. Natural gas BBQ hookup makes entertaining a breeze, and a dedicated hot tub pad with pergola (with electrical already run) is ready for your personal spa addition. A separate bunkie with electricity and insulation offers fantastic potential. Additional perks include ample parking in both front and back, and a fully fenced yard with direct rear access to Norse Lane. For those with recreational vehicles or workshop ambitions, a rear gravel pad and reinforced stone retaining wall offer space, flexibility, and future development potential with R3-22 zoning. Location is key and this home has it all. Just a short walk to the waterfront, public docks, schools, library, and local shopping, its the perfect blend of peaceful living with walkable convenience. This one wont last long! (id:59911)
Century 21 B.j. Roth Realty Ltd.
37 Webster Street
Greensville, Ontario
Looking for a Project or a Dream Lot? This One Has It All !! Set on a rare 100 x 200 ft lot backing onto Spencer Creek, this original 1955 bungalow is tucked away in one of the most sought-after areas just minutes up the escarpment from Dundas. Surrounded by towering trees, the property feels more like a cottage retreat than a typical home — peaceful, private, and full of potential. Whether you're dreaming of renovating the existing structure or starting fresh with a custom build, the setting is hard to beat. Dundas is just down the road, offering everything you need — great restaurants, unique shops, grocery stores, parks, and a rec centre — all with that small-town feel. Outdoor enthusiasts will love being just minutes from Spencer Gorge and Webster’s Falls — home to some of the best hiking trails in the region, with breathtaking views and scenic escapes right at your doorstep. Don't miss your chance to create something truly special in a location that rarely becomes available. (id:59911)
Com/choice Realty
5 - 210 Farley Road
Centre Wellington, Ontario
Welcome to 5-210 Farley Rd! The PERFECT townhouse is now on the market! This immaculate 2-storey 2,100+ sq.ft. Corner Unit features 3 bedrooms, 2.5 bathrooms and a 2-car Garage. Walk into this bright home and take in the 9ft ceilings and oversized windows. The layout is fantastic, with the formal living and dining room right off the entrance, perfect for family living and entertaining. Theyll lead you directly into the heart of the home - the Kitchen, a chefs dream! Ample storage and counter-space, stainless steel appliances, plus a large island, complete with a breakfast bar and dining area. The great room offers even more space, with built-ins and a cozy gas fireplace; its the perfect spot for movie night. Completed by a main-floor laundry room and mud room with garage access. Upstairs, youll find a full bathroom and 2 generously sized bedrooms. The master suite is luxurious, with a private 4-piece ensuite and walk-in closet. In the basement, youll find immense potential! Unfinished with a rough-in for a bathroom, envision maybe a home office? The ultimate recreation room? Its yours to create! The backyard is private and fully fenced, with a beautiful patio and green space, its a great summer oasis! Perfectly situated in a quiet family-oriented neighborhood in desirable Fergus, close to many parks, trails, and amenities. Dont miss your opportunity - schedule a safe and private showing today! (id:59911)
Realty Executives Edge Inc
705 - 796468 Grey Road 19
Blue Mountains, Ontario
Exceptional value, NORTH CREEK RESORT located at the base of Blue Mountain. A true ONE BEDROOM unit which rarely comes on the market. Privately located at the rear, quiet end of the development enables a ski-in, ski out opportunity to the North chair lift. This immaculately maintained one bedroom is turnkey and has many upgrades done by the current owners. Heating/cooling system replaced with high efficiency units, new baseboard heater, stainless steel appliances, engineered hardwood, fireplace, kitchen island, furniture and painting throughout. One level living with separate bedroom, open plan living area with kitchen, small dining area and living room looking out to a large private deck. North Creek Resort offers an outdoor pool, tennis courts, picnic areas, on site fantastic restaurant, laundromat and shuttle to the village of Blue Mountain. Fantastic rental opportunity for SHORT TERM rentals. Town of the Blue Mountains is issuing STA licenses for this resort. Condo fees include water, sewer, internet and cable TV. (id:59911)
RE/MAX Four Seasons Realty Limited
1298 Lipsy Lake Drive
Dysart Et Al, Ontario
A rare opportunity to acquire one of Haliburton's most exquisite properties. Discover a coveted offering with unparalleled privacy in the exclusive enclave of Lipsy Lake. With only 33 properties, the lake is quiet and offers a hard to find alternative to those in search of supreme tranquility. This meticulously crafted contemporary estate is nestled on over 14 acres, with 545ft of prized, west-facing frontage. Spanning 130ft, the design of the main dwelling is informed by nature and integrated into the rugged beauty of the Canadian Shield. Designed by MafcoHouse and utilizing post and beam construction, the need for load bearing walls is eliminated. Vast expanses of floor to ceiling windows inspire a deep connection to nature. A glass corridor provides a divide between the living space and primary suite, with a glass bridge connecting to a two story guest wing. A covered carport with entrance to the lower level of this wing doubles as a large private patio to the bedroom above. Relaxed luxury is rooted in the complex yet simple and intentional design throughout, where every detail has been considered. With impeccable finishes from the warmth of the Hemlock clad ceiling, to the bespoke oak millwork, the home provides a generous space for entertaining as well as intimate family living. Two exterior screened-in rooms expand the interior living space to the outdoors. The glass facade reflects the natural surroundings, blurring the home from the lakeside view. Architecturally landscaped, cut granite steps, landings, and patios are meticulously integrated into the topography and lead to the water's edge. Beyond the main dwelling, an additional structure houses a two car garage, gym, full bathroom, and an expansive rec room. A professional grade basketball court and groomed trails complete this exceptional offering. More than a home, 1298 Lipsy Lake Drive is a place to exhale - where the harmony of intentional design and profound stillness awaken a deeper sense of luxury. (id:59911)
RE/MAX Professionals North
207 Irishwood Lane
Brockton, Ontario
Welcome to this stunning 1800 sq. ft. slab-on-grade bungalow located in the sought-after Walker West Estates in Walkerton. Built in 2021, this modern home offers luxurious one-level living with an emphasis on comfort, accessibility, and contemporary design. Step inside to soaring 9 ft ceilings and an open-concept layout that seamlessly connects the white kitchen complete with quartz countertops, a central island with breakfast bar to the bright dining and spacious living area. The home features three generously sized bedrooms, including a spacious primary suite with a walk-in closet and sleek 3-piece ensuite. The two additional bedrooms share a stylish 4-piece bath, ideal for family or guests. Enjoy year-round comfort with dual heating systems: in-floor radiant heat throughout the home and garage, plus gas forced air with central A/C. The oversized double car garage lined in easy care Trusscore offers ample space with bonus of storage in the attic. Relax on the covered front porch or entertain in the private, covered, rear 12' x 16' patio ideal for enjoying the outdoors, rain or shine. If you're looking for move-in ready, modern, and low-maintenance living in one of Walkerton's most desirable neighborhoods, this home is a must see! (id:59911)
Wilfred Mcintee & Co Limited
