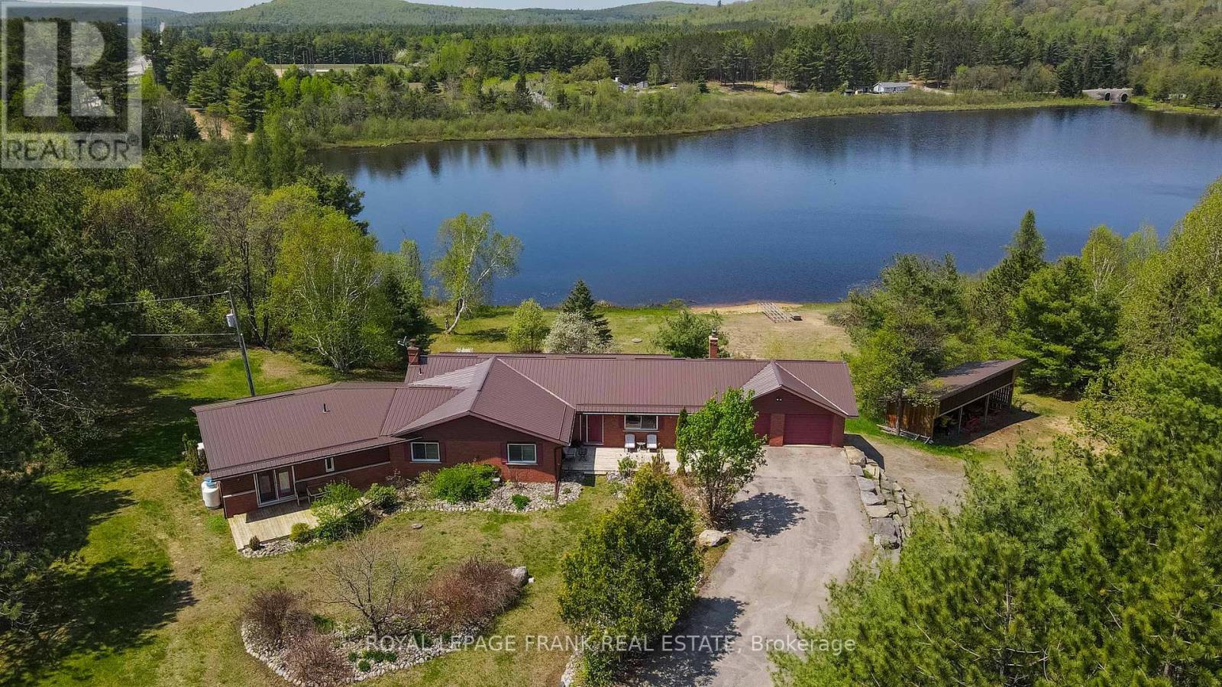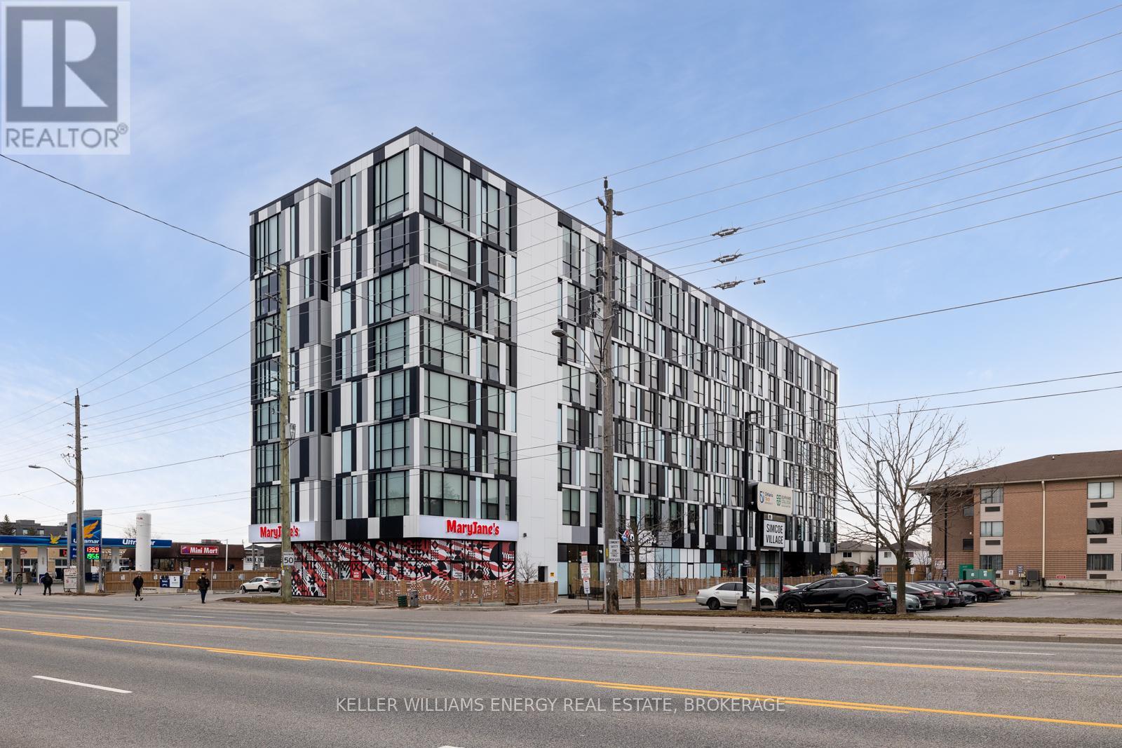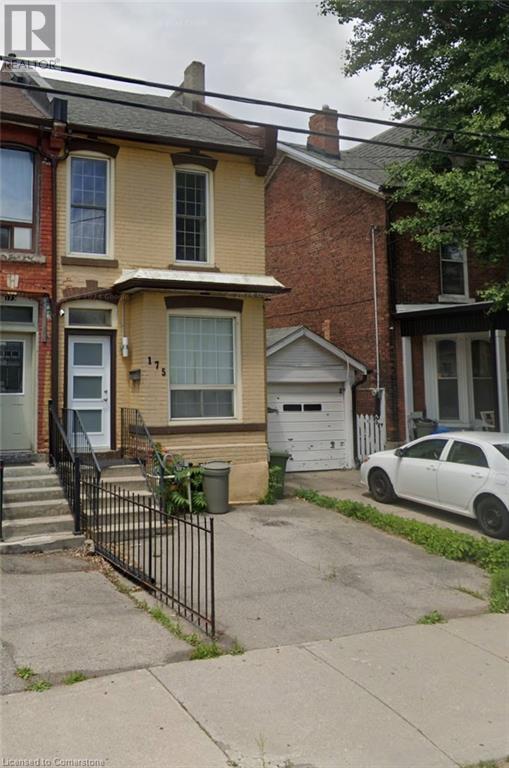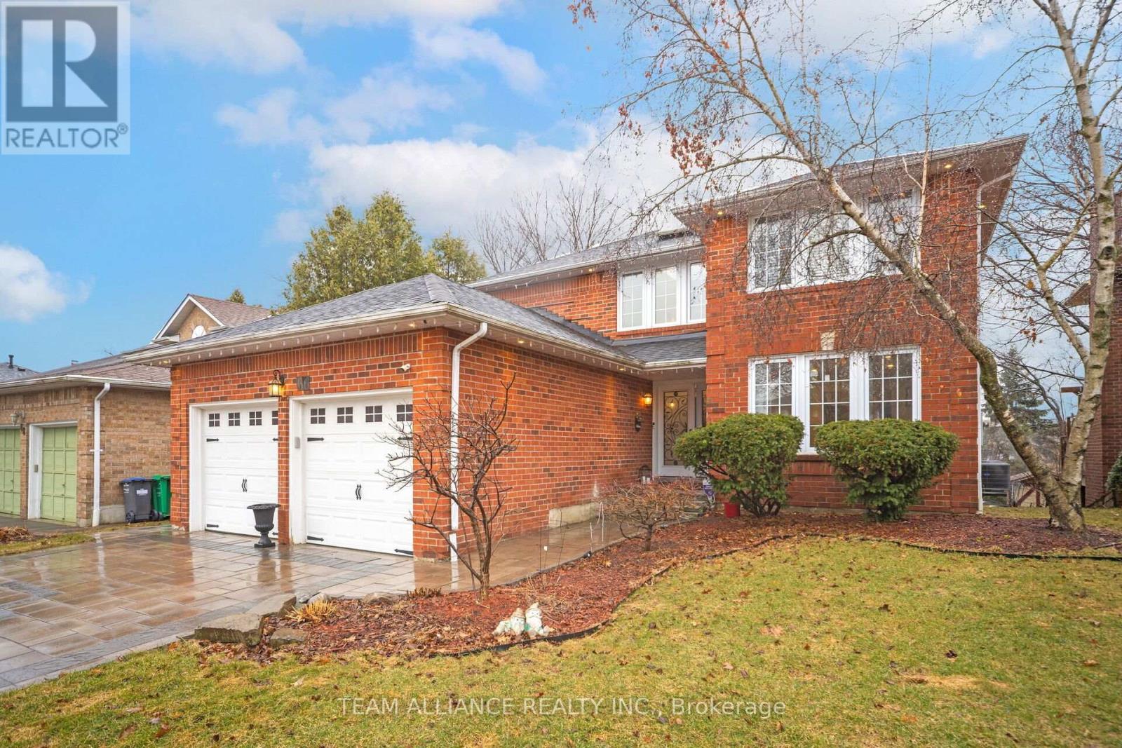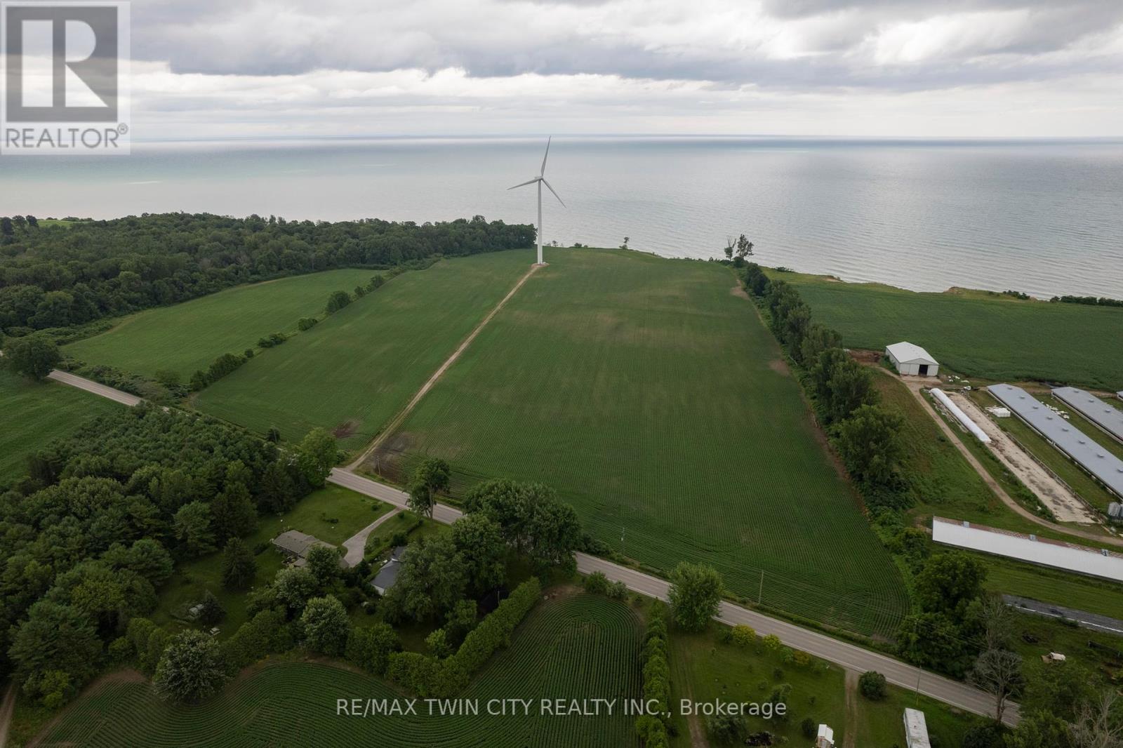46 South Baptiste Lake Road
Hastings Highlands, Ontario
Nestled in the pines, this private distinctive ranch bungalow is only 7 minutes from Bancroft. 18+ pristine acres, with over 5000 ft. of water frontage - most of the shoreline on Bird Lake. Spectacular sunset views, extraordinary wildlife. The perfect blend of natural forest and professional landscaping. Low maintenance exterior. About 3000 sq. ft. on the main level; includes main floor laundry with entry to attached double garage. While it could stand a bit of an update, the large kitchen has walk-out to an enclosed sunroom that adjoins a screened room and another sunroom - all on the lake side. Spacious living and dining areas with hardwood flooring. 3 oversized bedrooms, plus a spacious primary suite with ensuite bath, walk-in closet and private decks. Lower level has 2 finished family/rec rooms, walk-out to the patio overlooking the lake, large dressing room, oversized 4 piece bathroom with sauna. Workbench/utility room, with entry to attached lower double garage. Loads of storage. High speed internet. (id:59911)
Royal LePage Frank Real Estate
839 - 1900 Simcoe Street N
Oshawa, Ontario
Welcome to University Studios! Situated just minutes from Ontario Tech University and Durham College, this fully furnished unit offers a fantastic opportunity for both students and investors. The building boasts a social lounge, media room, and gym, with convenient access to Highway 407, public transit, dining, shopping, and parks. Inside, you'll find a 3-piece bathroom, ensuite laundry, and a kitchenette for added convenience. EXTRAS: include a Murphy bed, standing desk, chair, couch, window coverings, fridge, built-in dishwasher, washer and dryer, and television. (id:59911)
Keller Williams Energy Real Estate
175 Macnab Street N
Hamilton, Ontario
ATTENTION RESIDENT DOCTORS / MED STUDENTS / MODERN PROFESSIONALS & FAMILIES ALIKE. Introducing 175 Macnab St North. Located in the heart of the ART DISTRICT & same street and visible from your porch - WEST HARBOUR GO STATION, this home is not to be missed. Featuring redesign from top to bottom, this completely renovated Victorian is like nothing in the area. Soaring 9.5 ft ceilings, custom exposed brick, imported modern LED lighting, modern wide plank flooring from top to bottom, Brand new kitchen and stainless steel appliances, this is the perfect living situation. The upper level boasts soaring ceilings again and includes top to bottom new full bath featuring new freestanding tub and modern finishes. It is completed repainted basement with an abundance of storage, and backyard with a newly redone private patio and 100 feet of secluded, and fenced in yard behind. Parking is also included!!!! ……...Seconds to front door of FARMERS MARKET / JAMES NORTH / RESTAURANT DISTRICT / HOSPITALS / WATERFRONT / BAYFRONT PARK/ DOWNTOWN SHOPPING / GO STATION …….. CALL TO VIEW - MOVE IN TODAY!!!! (id:59911)
Michael St. Jean Realty Inc.
66 Barr Crescent
Brampton, Ontario
Gorgeous detached home in the highly sought-after and family-friendly East Heart Lake neighborhood. This 4+1 bedroom, 4 bathroom detached home sits on a large premium walk-out lot, offering over 4,100 sqft of beautifully designed living space. With a bright and airy layout, this home includes a legal walk-out basement apartment, making it perfect for multi-generational living or rental income. The main floor greets you with a grand entrance leading to separate living and family rooms, a formal dining area, and a spacious kitchen with an island and breakfast nook. The kitchen flows seamlessly into a large deck, perfect for outdoor entertaining. A bonus office and laundry mudroom complete the main level. Upstairs, the expansive primary bedroom features a luxurious 5-piece ensuite, walk-in closet, and a private balcony with stunning west-facing views. Three additional well-sized bedrooms share a 4-piece bathroom. The walk-out basement is thoughtfully divided into two areas. One side offers a legal basement apartment with a bright living area, modern kitchen, large bedroom, 3-piece bathroom, and laundry, with access to a private, tree-lined yard. The other side boasts an oversized rec room, ideal for use as an office, gym, or additional living space. The home is set on a beautifully interlocked driveway with well-designed steps leading to an interlocked backyard, accented by custom lighting for a welcoming atmosphere. Located just steps from parks, schools, trails, the lake, Hwy 410, shopping, and more, this home offers unparalleled convenience and potential. Dont miss out on this incredible opportunity! (id:54662)
Team Alliance Realty Inc.
203 - 108 Garment Street
Kitchener, Ontario
Exceptionally Large 1 Bedroom Condo Ideally Located in One of the Most Sought After Regions which Is Not Only Home to World-Class Education But Also Nestled Around Canada's Major & Fast Growing Tech Companies Making This Location The IT HUB Of Kitchener. This Condo Feels Like Its been Made to Measure, Offering A Spacious Layout With Approximately 651 Sq Ft of Living Space, Granite Countertops, High-Ceilings, Gorgeous Finishing With Engineered Floors + Ceramic Tile Backsplash & Tons Of Natural Light. Top Notch Amenities, High Demand Location, There are several public parking options near 108 Garment Street, Kitchener. The City of Kitchener offers multiple surface lots and parking garages in the downtown area with a daily max of **$13.40**. Some lots offer free parking on weekends, Mins to Google via Walking Path - Steps To Transit , LRT, ON-LEASH Dog Park, Restaurants , Groceries & Much More. (id:54662)
Century 21 Green Realty Inc.
1 - 312 Broadway
Orangeville, Ontario
Who Doesn't Love Pizza?! Looking To Own Your Own Business? Look No Further! Situated In A High Traffic Location Biegel's Pizza Is Turn Key Ready & Is Awaiting Those Ambitious To Own Their Own Company For The First Time Or The More Experienced Entrepreneurs. This Thriving Business Has A Loyal Customer Base With Room To Grow. Make This Business Your Own & Be The Hottest Pizza Place In Town!!! (id:54662)
RE/MAX Real Estate Centre Inc.
1126 Lakeshore Road
Norfolk, Ontario
Super Rare Opportunity! Stunning 50.5-acre farm property overlooking Lake Erie with 1,100 of lake frontage. There are approx. 37 workable sandy-loam acres, currently in a cash crop rotation by the owner and never grown ginseng. There is a wind turbine on the property which netted $8,662.60 in total for 2023 in rental income & profit sharing. Build your dream home here with the A-HL zoning. Imagine the possibilities this wonderful property presents. Do not delay, book your private viewing today before this once-in-a-lifetime opportunity passes you by! (id:54662)
RE/MAX Twin City Realty Inc.
8534 Centennial Road
Central Elgin, Ontario
Excellent Location In The City Of St. Thomas. Freestanding Industrial/Building Featuring 10,800.00 Sq Ft On 12 Acre Lot. Minutes From Fully Residential Neighborhood, Close To All Major Stores, Lots Of Road Traffic. Close To Volkswagen EV Battery Plant Which Is Under Construction and 15min From Amazon Fulfillment Center London. Lots Of Potential For Growth In St. Thomas. **EXTRAS** Pls Attach Sch.B & Form 801 With All Offers. Deposit Must Be Certified Chq/Bank Draft. Buyer/His Agent To Verify All Info Measurements, Taxes & Lot Sizes, Zoning. Buyers Agent To Do Its Due Diligence. (id:59911)
RE/MAX Skyway Realty Inc.
1014 - 41 Johnson Street
Barrie, Ontario
Discover modern living at Shoreview! Welcome to Unit 1014, a brand-new 2-bedroom, 2-bathroom suite in Barrie's sought-after East End. This spacious 960 sq. ft. unit features 9-ft ceilings, sleek vinyl plank flooring, and an open-concept layout. The kitchen boasts quartz countertops, a stylish tile backsplash, and full-size stainless steel appliances, including a dishwasher and microwave. Ensuite laundry and ample storage provide added convenience. Step onto your 53 sq. ft. balcony and enjoy the serene surroundings. Residents enjoy premium amenities, including a fitness center, rooftop patio, co-working space, social room, pet spa, and bike storage. The building offers smart entry and climate control for modern convenience. Located minutes from Johnsons Beach, shopping, dining, and transit, this vibrant community offers an exceptional living experience. Outdoor parking available for $90, indoor regular $125, indoor premium $135 and bicycle room storage $10. Tenant responsible for hydro, water & gas. (id:54662)
Right At Home Realty
1117 - 41 Johnson Street
Barrie, Ontario
Welcome to Unit 1117 at Shoreview, a stylish 1-bedroom, 1-bathroom suite in Barrie's sought-after East End. This 536 sq. ft. unit offers 9-ft ceilings, sleek vinyl plank flooring, and an open-concept layout designed for comfort and convenience. The contemporary kitchen features quartz countertops, a modern tile backsplash, and full-size stainless steel appliances, including a dishwasher and microwave. Ensuite laundry and ample storage add to the convenience of everyday living. Step outside onto your 38 sq. ft. balcony and enjoy the fresh air and serene surroundings. Residents enjoy premium amenities, including a fitness center, rooftop patio, co-working space, social room, pet spa, and bike storage. The building also offers smart entry and climate control for added convenience. Located minutes from Johnsons Beach, shopping, dining, and transit, this vibrant community offers an exceptional living experience. Outdoor parking available for $90, indoor regular $125, indoor premium $135 and bicycle room storage $10. Tenant responsible for hydro, water & gas. (id:54662)
Right At Home Realty
20 Country Club Crescent
Uxbridge, Ontario
This sprawling bungalow seamlessly blends elegance and sophistication with the comfort of a family-friendly smart home. The gourmet kitchen boasts high-end appliances, a large island with a butlers pantry, and walk-in pantry with direct yard access. The formal dining room, ideal for entertaining, features coffered ceilings and sunlight streaming through oversized windows. The main level includes a primary suite with a five-piece ensuite, two walk-in closets, and direct access to a backyard oasis with a hot tub, plus two additional bedrooms and a mudroom with access to the heated three-car garage. The lower level is an entertainers dream featuring a theatre room with 10-ft ceilings, a home gym, wet bar with fridge, two additional bedrooms, a three piece bath, a sauna, and Golf Simulator projector and screen, all with separate service stair access. Located in the exclusive gated Wyndance Estates, residents enjoy park-lit trails, serene ponds, fountains, a postal outlet, basketball, pickleball, tennis courts, and platinum-level Club Link membership to Wyndance Golf Club **EXTRAS** This is not just a residence, it's a lifestyle. Be Sure To Click On Virtual/Brochure For Immersive Tour, Video, Drone, Floorplan. Shrt Drive To Destination Village Of Uxbridge, Durham Forest and Ski Resorts. (id:54662)
Royal LePage Terrequity Realty
7049 Chippewa Road E Unit# B
Glanbrook, Ontario
Cute and cozy Basement bachelor appt with separate entrance in the country. 1 bedroom, 3pc bath. Includes fridge, stove, microwave, washer, dryer. Separate laundry facilities. Large entry way and some storage space. Also included bed, table and chairs. Would be best suited for a single person. First and last month required. Utilities are included in the rent (id:59911)
Royal LePage State Realty
