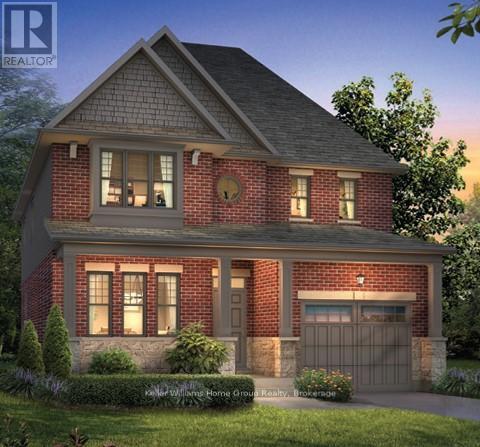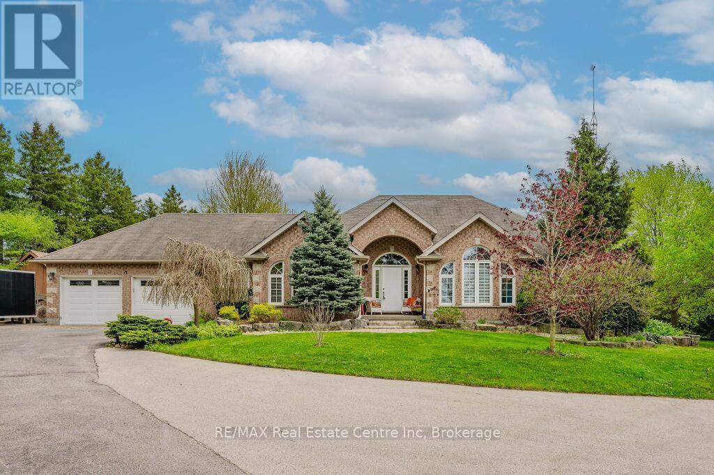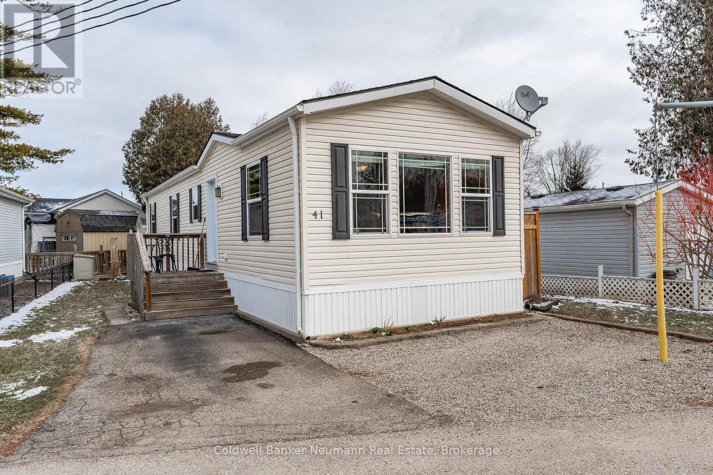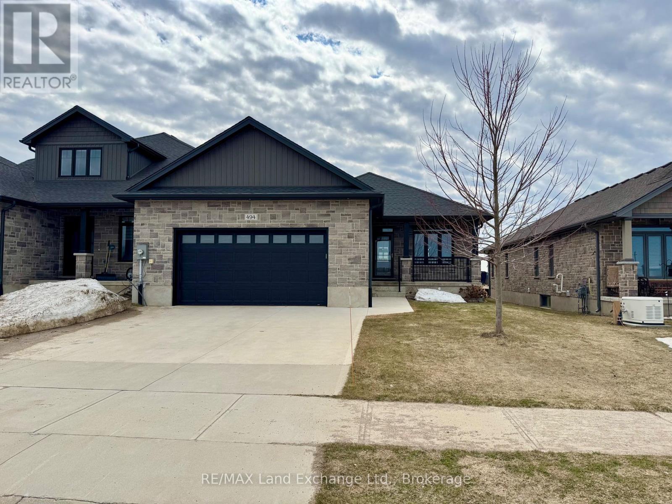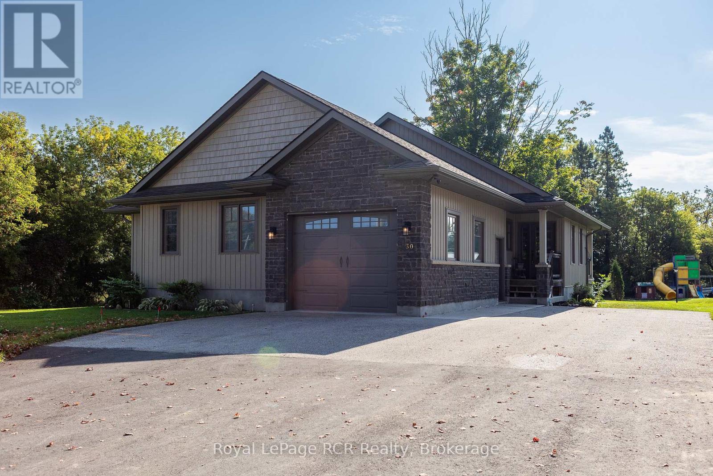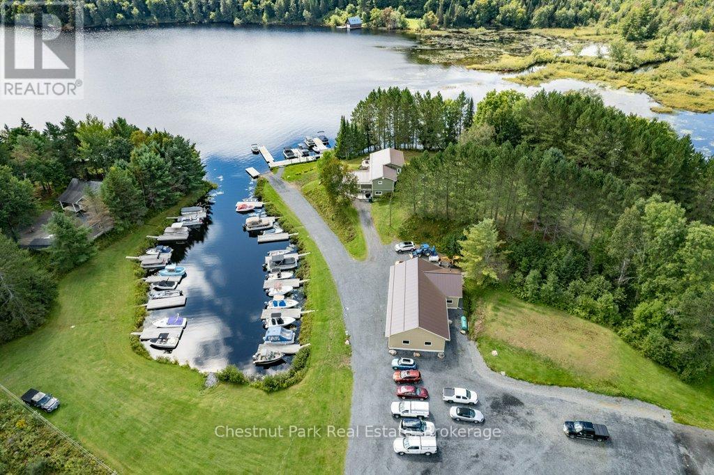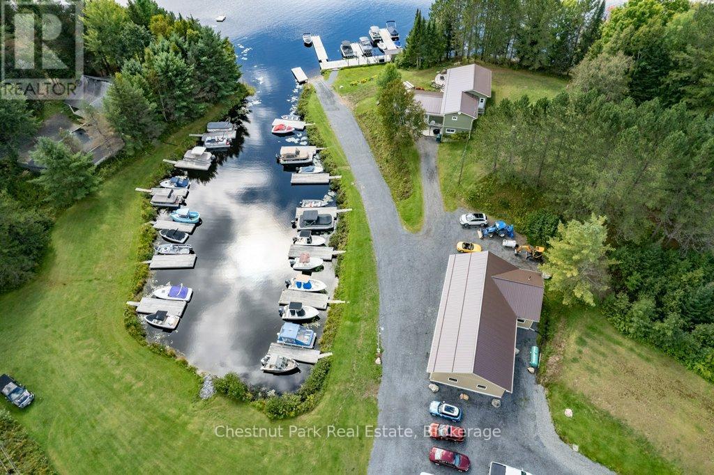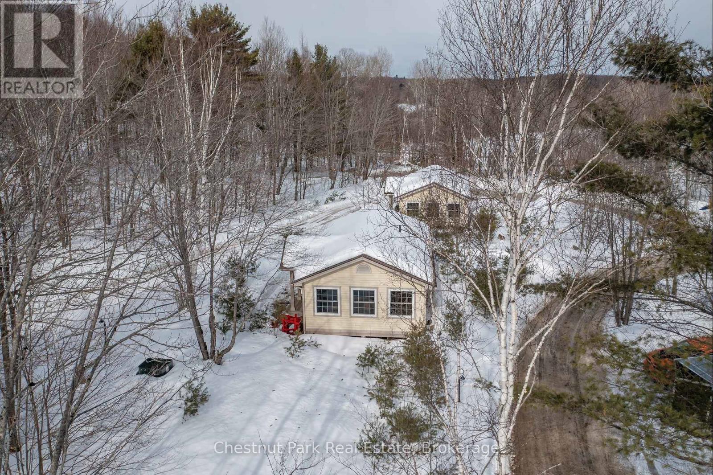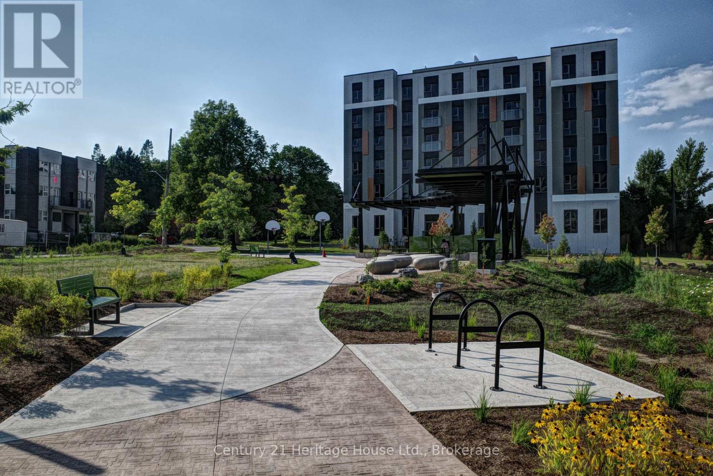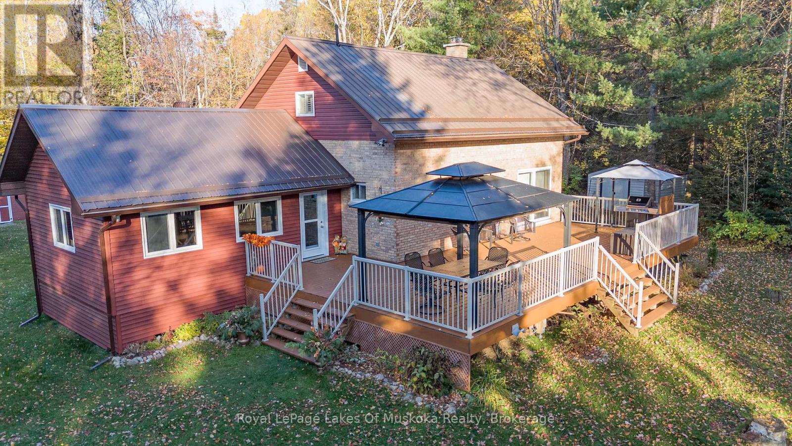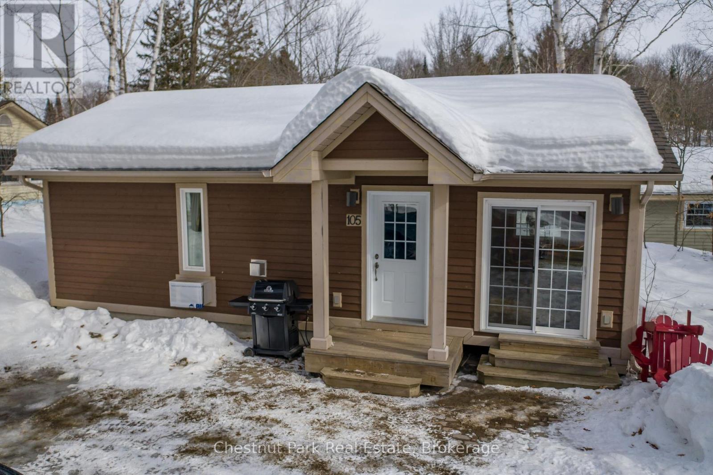210 Carrington Drive
Guelph, Ontario
One of the last remaining new net-zero-ready homes at Hart Village is now available. This exceptional two-story home is situated next to conservation land. Offering 2,897 sq.ft. of finished space, this 4-bedroom home is ideally located in Guelph's south end, with schools and recreational trails nearby. The spacious living and dining rooms open up to a bright, gourmet kitchen featuring an oversized 10-foot island. The great room, complete with a fireplace and large windows overlooking conservation, provides an ideal setting for family and friend gatherings. Upstairs, you'll find four expansive bedrooms, a laundry room, and two additional bathrooms. The primary suite boasts a luxurious five piece ensuite bathroom and an oversized walk-in closet. On the main floor, there is a 2-piece powder room, a mudroom with a large walk in closet, and a separate side entrance. This entrance also leads to the unspoiled walk-out basement, which includes large windows and is roughed in for multigenerational living or an income suite. Additional features include high efficiency forced air gas heating, a heat pump for heating and cooling the home, rough-in for solar panels, a double garage, and a double driveway providing parking for up to four vehicles. (id:59911)
Keller Williams Home Group Realty
7568 Marden Road
Guelph/eramosa, Ontario
Custom-built 4-bdrm bungalow W/heated 32 X 64ft shop on 1.48-acre property! Less than 5-min from essential amenities this home combines convenience W/tranquil country living. As you approach a long driveway flanked by mature trees leads to parking area for up to 14 cars &attached 2-car garage. Handypersons, business owners or car enthusiasts will love the massive 2000+ sqft shop with heat/hydro, heated floors& 4 garage doors incl. large bay door! New patio was installed off shop in 2023. Meticulous grounds W/interlocking stone pathways & beautiful gardens. Step inside to the great room W/12ft ceilings, crown moulding, rich hardwood, custom B/Is, barn wood door & floor-to-ceiling fireplace. Formal dining room W/dbl frosted doors, arched windows, hardwood floors & cathedral ceilings W/beautiful light fixture. Executive kitchen W/cherry cabinets & glass inlays, quartz countertops 2023, top-of-the-line S/S appliances, COREtec vinyl/cork floors & centre island W/overhand for causal dining. Dinette area W/panoramic windows offer views of peaceful backyard. Step through garden door to back deck which extends the living space outdoors. There is 2pc bath, laundry room W/storage & washer/dryer 2017. Master bdrm W/coffered ceiling, fireplace, W/I closet & ensuite W/heated floors, jacuzzi & W/I glass shower. 2nd bdrm W/cathedral ceilings, arched windows & wainscoting. All 3 main floor bdrms have solid hardwood floors! Professionally finished bsmt W/rec room, fireplace, 4th bdrm & soundproofed media room that is wired for surround sound! Home has been updated for peace of mind for yrs to come: oven, baseboard/trim painted on main floor & AC 2023, microwave/stove top, water softener 2022, window coverings 2021, furnace 2020 & more! Backyard has deck W/rod iron railings, patio W/pergola & hot tub all surrounded by blue spruce trees for privacy. Close to Guelph Lake where you can enjoy trails, beach & campgrounds. Quick drive to shopping centres, groceries, restaurants & more! (id:59911)
RE/MAX Real Estate Centre Inc
170 Bobcaygeon Road
Minden Hills, Ontario
Molly's has started a new more streamlined service as a Market and Bakery. Pick up delicious homemade meals to go similar to the Date Night dinners; just warm and serve. The soup will be on, sandwiches-to-go are ready for a quick lunch either at the picnic tables outside or take it with you. The expanded menu now offers a wider variety of frozen dishes to share with the family and company. Homemade bread without the preservatives. Gluten Free options. Catering is still available. Open Monday to Friday from 10 - 6 and Saturday from 10 - 2. OR turn this back into the dining room business that was established over 14 years ago. The dining room is comfortable with AC Heat Pumps added in 2021. One of the two bathrooms is wheelchair accessible. The commercial kitchen has bakery ovens, walk-in freezer, walk-in fridge, grill area with stove and updated hood, dish washing area, prep area with refrig drawers and loads of storage. Upstairs is a four bedroom, 1 1/2 bathroom self contained apartment for the owner or tenant for rental income. The upper level also includes laundry facilities. There is a newer shed for outdoor storage items. Molly's Bistro is now listed as one of Ontario's best restaurants with the CBRC (Canadian Business Reporting Bureau) https://www.thecbrb.ca/directory/restaurants/ontario (id:59911)
RE/MAX Professionals North
41 Cedarbush Crescent
Puslinch, Ontario
This beautiful, 2 bedroom, freehold bungalow will entice both first time home buyers and downsizers looking to simplify. That's right, the Mini Lakes community is a perfect fit for all ages. The interior boasts a thoughtfully designed open-concept layout, featuring a spacious kitchen with ample cupboards, stainless appliances, and room for a full dining tablea culinary enthusiast's dream. The expansive living room, bathed in natural light from beautiful windows and complete with high-end luxury vinyl flooring (2022), invites you to unwind in style. Outside, a private deck off the kitchen beckons for tranquil summer gatherings and delightful entertainment. A leisurely stroll leads you to the water's edge, where you can marvel at jumping fish, listen to birdsong, and witness kayakers embracing the essence of this exclusive community. Enjoy the inground heated pool, bocce ball area, library, garden plots, and social events held at the Rec Hall. Upon arrival at Mini Lakes, a sense of relaxation envelops you, leaving behind the day's stresses. Opting for this freehold property over a condo grants you the luxury of hosting BBQs on your deck, claiming a piece of lush grass as your own, and effortlessly transporting groceries from car to doorstep. Noteworthy updates include a new furnace and A/C installed in 2022, ensuring year-round comfort, and a roof replacement in 2018, providing peace of mind for years to come. Mini Lakes is not just a place; it's a hidden gem waiting to be discovered. Visit and experience its allure firsthandI guarantee you'll be pleasantly surprised. (id:59911)
Coldwell Banker Neumann Real Estate
494 Ivings Drive
Saugeen Shores, Ontario
This beautifully designed end-unit freehold townhome at 494 Ivings Drive in Port Elgin features 1,342 sq. ft. of living space on the main floor. The primary bedroom, located at the rear of the home, includes a private 3-piece ensuite. Only attached to the neighboring unit by the garage, the home benefits from windows on all four sides. A fully finished basement offers two additional bedrooms, a family room, and a full bathroom. Inside, you'll find hardwood and ceramic flooring throughout the main level, quartz countertops in the kitchen, central air. Sit out on the 10'x20' partially covered deck. The layout includes 1+2 bedrooms and 2.5 bathrooms. (id:59911)
RE/MAX Land Exchange Ltd.
30 Victoria Street W
Southgate, Ontario
Custom built bungalow with attached garage on oversized lot in Dundalk. Running along an unopened road allowance and trail, this lot is 277' deep. Built in 2013 with great finishes, this home boasts 1700 square feet of living space on the main level including open living areas with vaulted ceilings, kitchen island with breakfast bar, pantry and built in appliances. Living room features a gas fireplace and the dining area with walkout to covered back deck. Master includes a walk-in closet and ensuite with soaker tub. A second bedroom and full bath complete the main floor. Lower level is accessed from both the main floor and the garage with a Family room, 2 additional bedrooms and a 2 piece bath (with plumbing for a shower). Natural gas furnace, gas hot water, central air, paved driveway, storage shed and so much more. (id:59911)
Royal LePage Rcr Realty
143 South Drive S
Huntsville, Ontario
Live, Work and Play on this Commercially Zoned 5+ Acre Property situated on the popular Shores of Lake Vernon. This 5 Bedroom, 2 Bathroom year round home or cottage offers South West views and access to miles of boating on Vernon, Mary, Fairy and Peninsula. Less than 20 minutes to downtown Huntsville where you will find great shopping, restaurants, events and attractions. The property is zoned CS4 (Marina) which would allow for a multitude of uses including but not limited to a fully functional Marina, Outdoor Storage, Restaurants and Retail. The owner currently rents out 36 boat slips per season. The lower walkout level boasts a large living area, kitchen, dining space, bathroom and bedroom. Upper level is complete with 4 additional Bedrooms, a 4 piece Bathroom and a newly built Muskoka sitting room completed in 2017 with beautiful pine walls and a glass rail deck system providing spectacular lake views. Decks, patios and a stone fire pit area offer many outdoor areas to entertain friends and family. A bunkie at Lakeside offers additional sleeping and storage. 8-10 feet of clear water at end of main dock. The 3 Bay newly built 2000 square foot Garage is every car and toy enthusiasts dream with in-floor heating and tons of space for vehicles, a workshop or entertaining. The owner has created a large parking area for boat slip rental guests and remaining acreage is flat, maintained and ready for future development. Multitude of Commercial Uses. Seller has been renting out 36 boat slips for $2000.00 per slip/ season. Generator which powers home and garage included with sale. (id:59911)
Chestnut Park Real Estate
143 South Drive
Huntsville, Ontario
Live, Work and Play on this Commercially Zoned 5+ Acre Property situated on the popular Shores of Lake Vernon. This 5 Bedroom, 2 Bathroom year round home or cottage offers South West views and access to miles of boating on Vernon, Mary, Fairy and Peninsula. Less than 20 minutes to downtown Huntsville by car or by boat where you will find great shopping, restaurants, events and attractions. The property is zoned CS4 (Marina) which would allow for a multitude of uses including but not limited to a fully functional Marina, Outdoor Storage, Restaurants and Retail. The owner currently rents out 36 boat slips per season. The lower walkout level boasts a large living area, kitchen, dining space, bathroom and bedroom. Upper level is complete with 4 additional Bedrooms, a 4 piece Bathroom and a newly built Muskoka Room completed in 2017 with beautiful pine walls and a glass rail deck system providing spectacular lake views. Decks, patios and a stone fire pit area offer many outdoor areas to entertain friends and family. A bunkie at Lakeside offers additional sleeping and storage. 8-10 feet of clear water at end of main dock. The 3 Bay newly built 2000 square foot Garage is every car and toy enthusiasts dream with in-floor heating and tons of space for vehicles, a workshop or entertaining. The owner has created a large parking area for boat slip rental guests and remaining acreage is flat, maintained and ready for future development. Multitude of Commercial Uses. (id:59911)
Chestnut Park Real Estate
1052 Rat Bay 102-1 Road
Lake Of Bays, Ontario
Blue Water Acres has almost 50 acres of Muskoka paradise and 300 feet of south-facing frontage on Lake of Bays. This is FRACTIONAL ownership. It is NOT a timeshare. You would actually own a 1/10th share of the cottage that you buy which includes a share in the entire complex. This gives you the right to use the cottage for five weeks per year: one core summer week, plus 4 more floating weeks in the other seasons. Some owners rent their weeks out to help cover maintenance costs. Rental rates for Deerview cottage range from $1,659/wk to $3,009/wk depending on the season. If it's rented through Blue Water Acres the revenue is split 50/50. If you rent it out yourself you get to keep 100% of the revenue. Facilities include an indoor swimming pool, whirlpool, sauna, games room, fitness room, activity center, gorgeous sandy beach with shallow water ideal for kids, great swimming, kayaks, canoes, paddleboats, skating rink, tennis court, playground, and walking trails. You can moor your boat for your weeks during boating season. This 2 bedroom cottage is called 102 Deerview, Week 1 . Check-in is on Fridays at 4 p.m. ANNUAL maintenance fee for Deerview in 2025 is $4,538 + HST. Core (fixed) week in 2025 starts on June 20/25. Floating weeks for 2025 start on: February 21, May 30, June 20 (core week), October 17 and December 12/2025. Maintenance fee is paid in the fall of each year for the following year but you only pay for the weeks that you have possession of the cottage. There is no HST on the purchase price. All cottages are PET-FREE and Smoke-free.Brokerage Remarks (id:59911)
Chestnut Park Real Estate
709 - 298 Hemlock Street
Waterloo, Ontario
Experience premium living at 298 Hemlock St., a newly built residence in the heart of Waterloo. Ideally located just minutes from Wilfrid Laurier University and the University of Waterloo, this fully finished, partially furnished one-bedroom plus den, two-bathroom condo offers modern comfort in a vibrant and well-connected community. Designed with high-end finishes, the open-concept layout features a stylish kitchen with a peninsula, granite countertops, full wood cabinetry, and energy-efficient LED lighting. Floor-to-ceiling windows flood the space with natural light, creating a bright and sophisticated ambiance. Residents enjoy effortless access to public transit, parks, shopping, and dining, making this an exceptional place to call home. (id:59911)
Century 21 Heritage House Ltd.
128 Cheer Lake Road
Sundridge, Ontario
Live or cottage year-round on beautiful Cheer Lake which boasts 40% Crown Land surrounding the lake and adding to its charm, beauty, and distinctiveness. This beautiful home contains three good sized bedrooms with the primary bedroom on the main level and additional bedrooms on the second level. Custom kitchen was locally sourced at "Cutter's Edge" and features solid wood cabinetry and granite countertops with high end appliances included. Open concept kitchen/dining/living room also features a walkout to a huge lakeside deck with more than enough room to entertain family and friends. A huge gazebo adds shelter from the rain. Also on the main level is a huge family room which gives enough inside space for large family dinners if the weather outside isn't cooperating. Lower level features a rec. room, utility/workshop, brand new furnace in 2023, and an amazing battery backup that can provide up to four days of power for the entire home during an outage. This state of the art system also allows you to immediately monitor power usage from your smart phone, and is automatically charged when conventional power is on, it's a convenient feature. This private, level lot is well-treed and has a sand bottomed shoreline and a dock for your enjoyment. Just a short drive to town for supplies or to the highway for the commute home, this property gives you the best of both worlds and allows you to maybe spend an extra day at the cottage working if necessary. (id:59911)
Royal LePage Lakes Of Muskoka Realty
1052 Rat Bay 105-8 Road
Lake Of Bays, Ontario
Fractional Ownership is an affordable way to own property in Muskoka. Fractional ownership means that you would own 1/10th of the cottage plus a share of the entire resort. This is not a time share although some think it is similar but in fractional ownership you have an actual legal interest in the property itself. Owning a 1/10th share gives you five weeks a year to use the cottage. One of the weeks is the core week/fixed week. For this fractional in Deerview cottage the core/fixed week is Week 8. In 2025 that week starts on Saturday, August 9/25. The remaining 4 weeks in 2025 start/started on February 1, May 10, September 27 and November 22/25. These weeks change every year and include weeks other than the core summer weeks. Turnover day is on Saturday. All cottages are pet-free and smoke/vape free. You can rent out your fractional weeks or deposit them into Interval International which would allow you to trade weeks for other resorts all over the world. It's an exceptional opportunity to travel and also to enjoy ownership in Muskoka. Maintenance fees are paid by each owner in the autumn for the following year. The fees for this cottage for 2025 are $4,538 + HST. Note that there is NO HST on the purchase price. Blue Water Acres offers lots of amenities including an indoor swimming pool, beautiful sand beach with 300 ft frontage on Lake of Bays, whirlpool, sauna, games room, fitness room, tennis court, playground, walking trails and more. (id:59911)
Chestnut Park Real Estate
