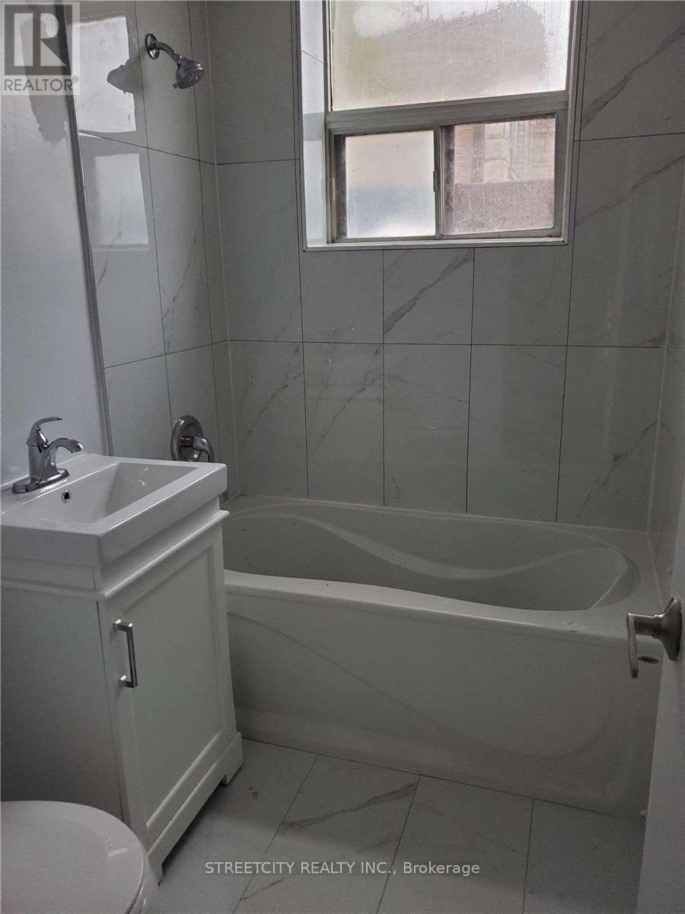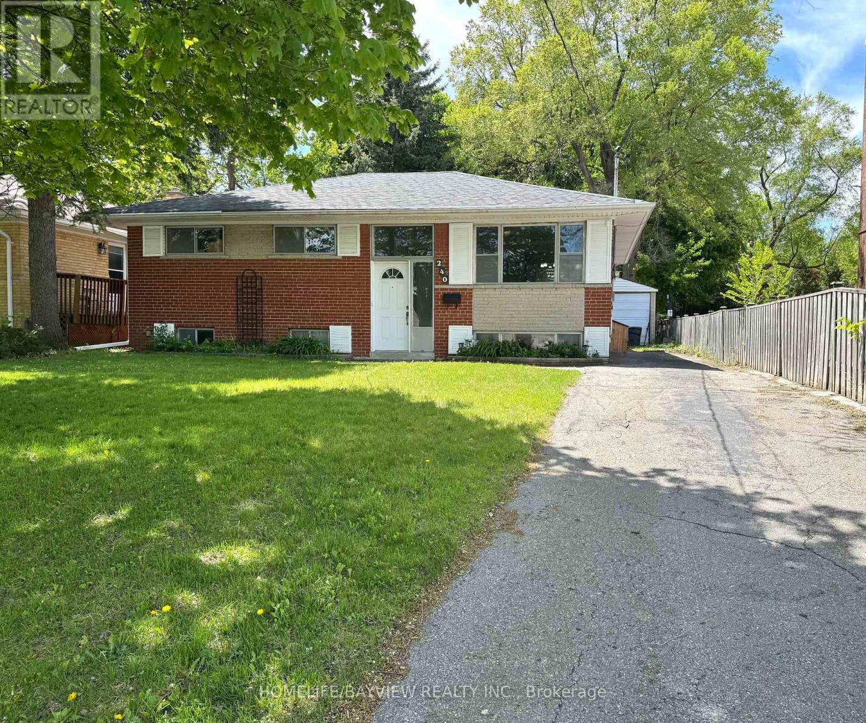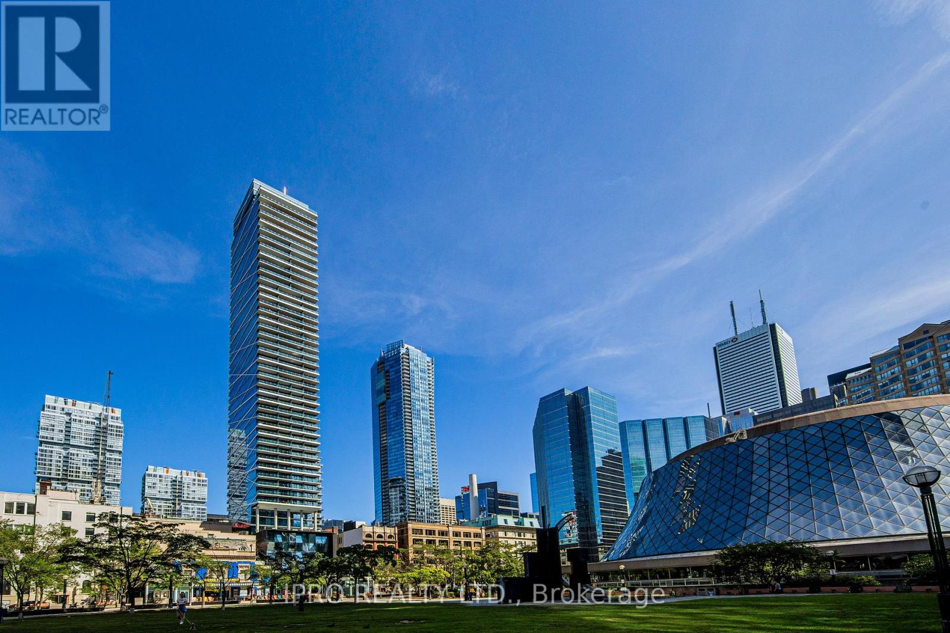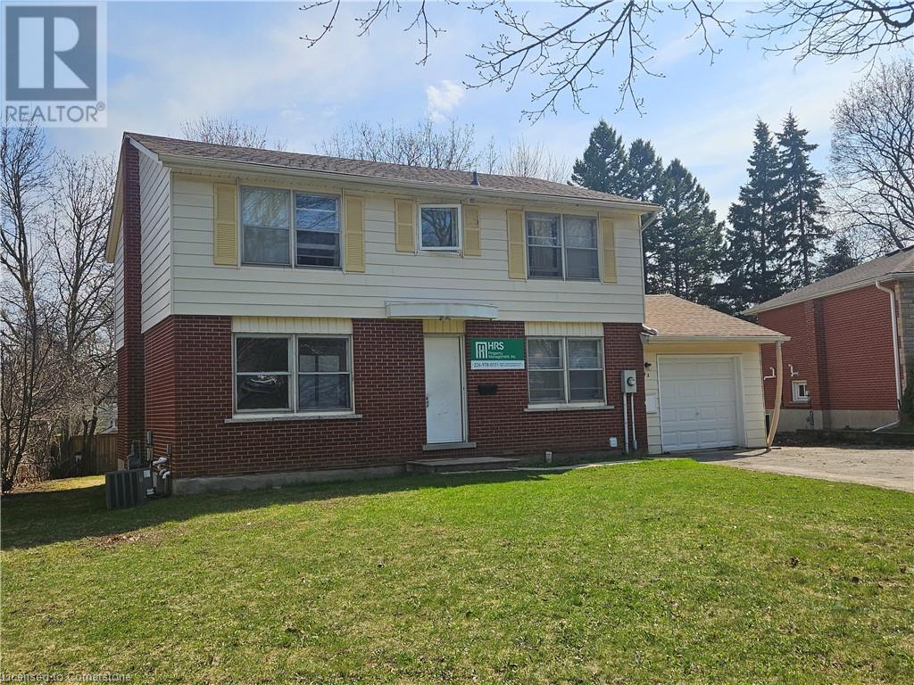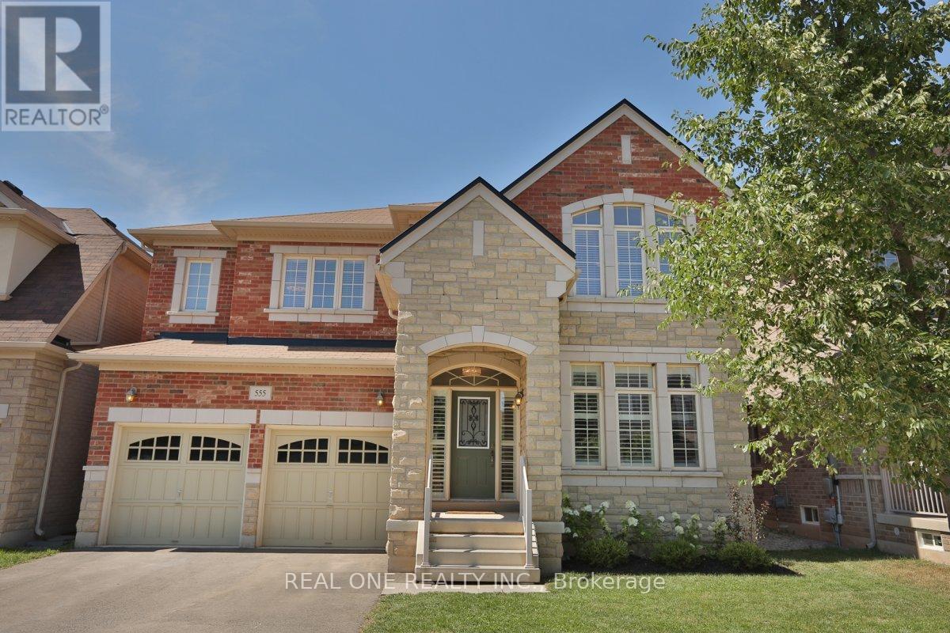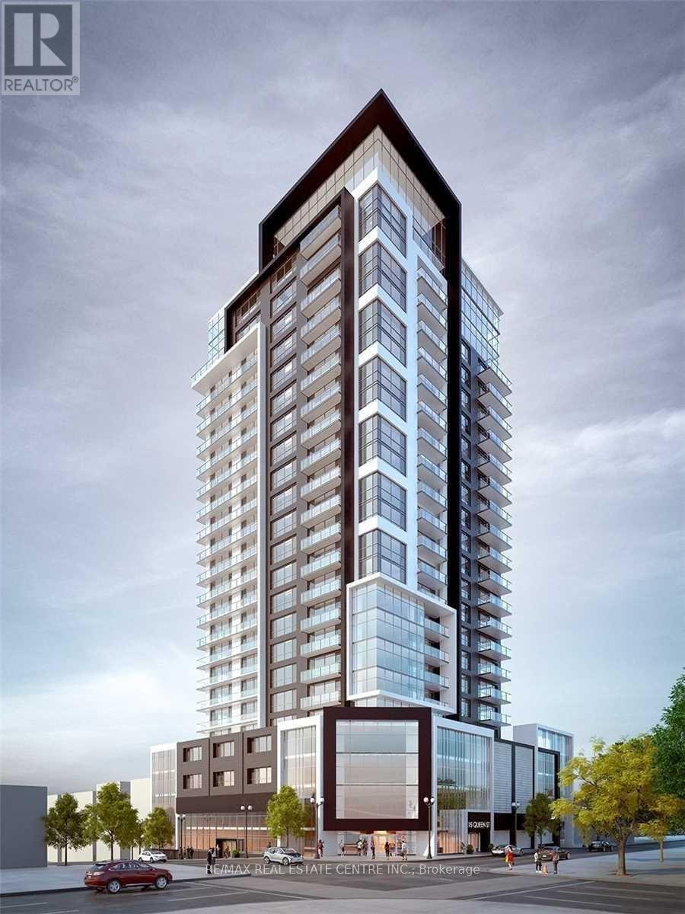1 - 191 Broadway Street
Mississauga, Ontario
Location, Location, Location! Don't miss this bright, beautifully renovated one-bedroom unit in a quiet and well-maintained six-plex, nestled in the heart of highly sought-after Streetsville. Enjoy a peaceful community with friendly neighbors and every amenity you could ask for just steps away. Commuters will love the short walk to the GO Station, making travel a breeze. Heat, hydro, and water are all included exceptional value! Located on the lower level with on-grade windows, this unit offers privacy and comfort. Please note: there is no elevator in the building, and coin-operated laundry is available on-site. While A/C is not provided, tenants may use a window or portable unit, with hydro costs for A/C covered by the landlord. This gem won't last long! (id:59911)
Streetcity Realty Inc.
88 Toporowski Avenue
Richmond Hill, Ontario
Absolutely Stunning Quality Built Home For Lease, Open Concept Main Floor Feature 9' Ceiling And Spacious Dining And Family Room. Newly Upgraded Appliances. Hardwood Floor Through Out, Granite Counters In Kitchen/Bathrooms, Stainless Steel Appliances, New Light Fixtures, 3 Way Gas Fireplace, Professionally Finished Basement With Giant Rec Room, Minutes To Hwy 404, Richmond Green High School, Costco, Banks, Public Transit, Park, Shops And Restaurants. (id:59911)
Bay Street Integrity Realty Inc.
240 Jacey Anne Drive
Richmond Hill, Ontario
Great Family Home And Or Investment Property Home, Upper Level Featuring 3 Bedrooms/Kitchen And 4-Piece Bathroom, The Kitchen Has Direct Access To Deck. Large Basement Area Featuring 2 Additional Bedrooms, 4-Piece Bathroom, Rec Room, Rough-In For Kitchen, Laundry Room & Plenty of Storage Space, Ideal Set Up For Creating A Separate Entrance To A Potential Basement Apartment, Endless Possibilities In This Well-Maintained Home. Set On A Premium Private Lot W/Mature Trees Offering The Perfect Space To Unwind Or Entertain, Large Front Yard W/Plenty Of Parking Space, This Bungalow Provides A Unique Blend Of Tranquility And Convenience. Steps Away To All Amenities, Yonge St, Top Ranking Schools, Hospital, Public Transit, Mill Pond Park, Banks & Variety of Restaurants. (id:59911)
Homelife/bayview Realty Inc.
361 - 200 Silver Star Boulevard
Toronto, Ontario
Location, location, prime location with easy access to major hwy & local amenities. Functional layout with approx. 375 sq ft offices space, 875 sq ft warehouse space with loading dock, plus approx. 700 sq ft mezzanine with lift up and down, all with built-in metal shelves. Ideal for manufacturing, wholesale and distribution etc. Net Rental Escalation Of 5% Per Annum (id:59911)
Bay Street Group Inc.
501 - 224 King Street W
Toronto, Ontario
Spacious 920 sqft condo unit, 100 Walk Score*** Luxury Loft In The Heart Of Entertainment District. Right Across Roy Thompson Hall!! Spectacular Unit W/ 9 Ft Ceilings, A Modern Cool Space In One Of Toronto's Architectural Gems, Large One Bedroom. Modern Efficient Open Concept Kitchen! Floor To Ceiling Windows. Lots Of Closet Space. Building Lounge With Walk-Out To Outdoor Swimming Pool, Rooftop Deck. Walk To King W, Financial District, Theatres, , Path, Ttc, Restaurants, Sports Venues. Minutes Drive To Lake, Qew, Union Station, 20 minutes w/UP Express to Pearson Airport. (id:59911)
Ipro Realty Ltd.
803 - 85 Wood Street
Toronto, Ontario
Welcome to Axis Condos! Rarely Offered Large and Luxurious 2 Bed + Large Den Suite! Large Den Can Be Used As Bedroom. Functional Floor Plan. Condo Amenities include Large Gym, Study Room,Media Room and More! Walking Distance to U of T, TMU, TTC Subway, Loblaw and More! (id:59911)
Bay Street Group Inc.
704 - 28 Wellesley Street E
Toronto, Ontario
Cresford 5 Star Condo Living. Located Near Yonge And Wellesley. Prime Downtown Location.Next ToWellesley Subway Station, Steps To U Of T, TMU, College Park, Shops, Restaurants, Entertainment & Much More. 2 Bedroom And 2 Bathroom Unit, Corner Unit With Lots of Light.9 Ft Ceiling, Great Layout, Floor To Ceiling Windows.Spectacular South-East View!Huge Balcony. Including one parking (id:59911)
Jdl Realty Inc.
S610 - 8 Olympic Garden Drive
Toronto, Ontario
Spacious and modern 2+1 bedroom condo townhouse offering 1,312 sq.ft of interior living space plus a private 332 sq.ft outdoor terrace perfect for entertaining or relaxing! This bright, open-concept home features generous living/dining areas, a stylish kitchen, and a functional den ideal for a home office or guest room. Includes one underground parking space, with the option to rent an additional spot for $250/month. High-speed internet is included. Prime location in the heart of North York just steps to TTC, parks, schools, shopping, and dining. A rare opportunity for families, professionals seeking comfort and convenience. (id:59911)
Homelife Golconda Realty Inc.
1907 - 319 Jarvis Street
Toronto, Ontario
Prime Condos, in the Heart of Downtown. 2 Bedroom 2 Bathroom Unit With Large Windows and Unobstructed City View . Versace Furnished Lobby, 6500 sq/ft Fitness Club w/ Yoga &Putting Green, Co-working Space, Rooftop Bbq Area and Sun Lounge. 24Hr Concierge W/ Amenities, Steps To TMU Campus, Walking Distance To Shops, Restaurants, Banks, Transits, Parks, Easy Access To DVP &Gardiner, Great Location! ***High Speed Internet included*** (id:59911)
RE/MAX Realtron Jim Mo Realty
42 Cardill Crescent
Waterloo, Ontario
Welcome to 42 Cardill Crescent! $59,400+ Gross Annual Income scheduled to the end of August, 2025 with a nice ability to build on to the current revenue stream! This strategically located property is within a ten minute walk to both University of Waterloo (UW) and Wilfrid Laurier University (WLU) and 55,000 students. Nestled in the prestigious Sugarbush neighbourhood, a savvy investor may want to consider the additional medium to long term value of the proposed Sugarbush South Corridor Expansion Initiative while noting the significant property value increases in the adjacent Northdale neighbourhood - when the Northdale Mixed Use zoning was passed there. The current layout of the dwelling consists of two separate, City approved, rental-licensed units. Property shows sharp - recent improvements include updated vinyl plank flooring and fresh paint. Updated life safety system inspection (2024). Six out of eight rooms furnished with bed, mattress, chair and desk. Spacious bedrooms. Turn key operation. This property checks all the boxes for a variety of buyers: first-time homeowners looking for a mortgage helper, university or tech employees who want to live close to work, parents searching for a prime location for their university-bound children, or investors seeking a strong rental opportunity in one of Ontario's most desirable markets. Flexible closing! Don't miss out on this incredible opportunity to schedule a private showing today! (id:59911)
Royal LePage Wolle Realty
555 Alfred Hughes Avenue
Oakville, Ontario
Nestled in Oakville's prestigious Woodland Trails, this stunning 3300 sqft detached home sits on a 45 ft wide lot and offers 4 spacious bedrooms + a versatile upper loft (easily converted into a 5th bedroom), plus a main floor office and 3.5 baths. 9 ceilings on the main floor and a thoughtfully designed layout with 3 full bathrooms on the second floor. Ideal for large or multi-generational families.The main floor boasts dark stain hardwood floors and california shutters throughout and features a bright open-concept living and dining area highlighted by an elegant tray ceiling. The chefs kitchen showcases extended dark-stain cabinetries, a walk-in pantry, a central island with quartz countertops, SS appliances, and marble backsplash, all complemented by luxurious 24x24 ceramic tiles in the kitchen and foyer. The main floor office stands out with its coffered ceiling and detailed architectural accents, while the dark solid wood staircase with a modern runner leads gracefully to the second floor. Upstairs, the primary suite impresses with with a large walk-in closet, makeup vanity and spa-inspired ensuite featuring quartz counters, walk-in shower and soaker tub. Three additional generously sized bedrooms, along with a spacious media room/loft that can easily be converted into a fifth bedroom if needed, all enjoy direct access to two Jack and Jill bathrooms, offering ensuite privileges for every bedroom.For added convenience, enjoy a second-floor laundry room.The backyard is ready to entertain with a tiled patio, while the location is unbeatable -just 400m to a supermarket & shopping plaza, 300m to the new library & sports arena (perfect for skating & hockey), and a short walk to scenic trails.This is an exceptionally well-maintained home that offers the perfect blend of space, style, and convenience. Ac and furnace(2021),Stove(2019),washer and dryer(2022) (id:59911)
Real One Realty Inc.
1007 - 15 Queen Street S
Hamilton, Ontario
Best Corner Floor Plan, 2 Bedrooms Plus Den & 2 Bathrooms Unit On The 10th Floor With Parking And Locker, 894 Sq.Ft. Of Soaring 9' Ceilings. Stunning Aesthetics & Contemporary Condo Living Comes W/ Parking Space & Storage Locker. Open Concept Living, Dining & Kitchen + Den W/Large Floor To Ceiling Windows. Comes W/ A Glass Balcony To Relax & Gather. The Modern Kitchen with The Stone Countertops, Centre Island, S/S Appliances & Dishwasher . In-Suite Washer & Dryer. Amenities: Party Lounge W/Kitchen, Fitness Studio, Tranquil Yoga Deck, Landscaped Rooftop Terrace, Bike Storage. This Neighbourhood Has Everything At Your Fingertips. Perfect Walking & Nightlife Score Of 10 & A Transit, Schools & Shopping Score Of 9. There Are Dozens Of Great Options For Dining, Drinking & Shopping Just Steps Away! Minutes From Hwy 403, Mcmaster University, Mohawk College, Hospitals & Go Station. (id:59911)
RE/MAX Real Estate Centre Inc.
