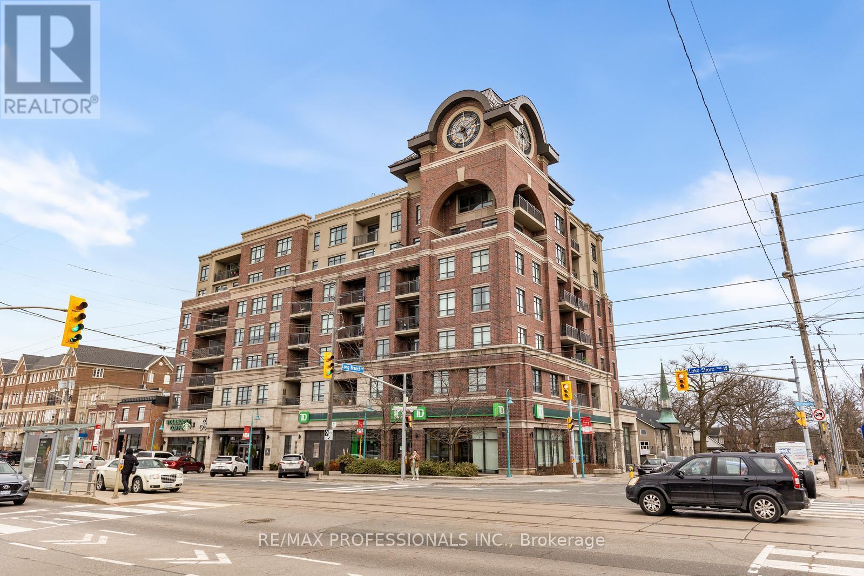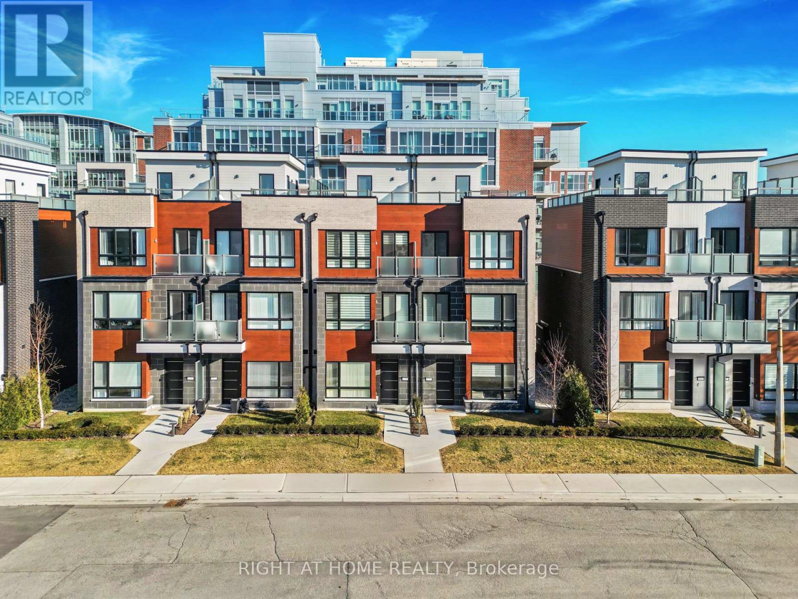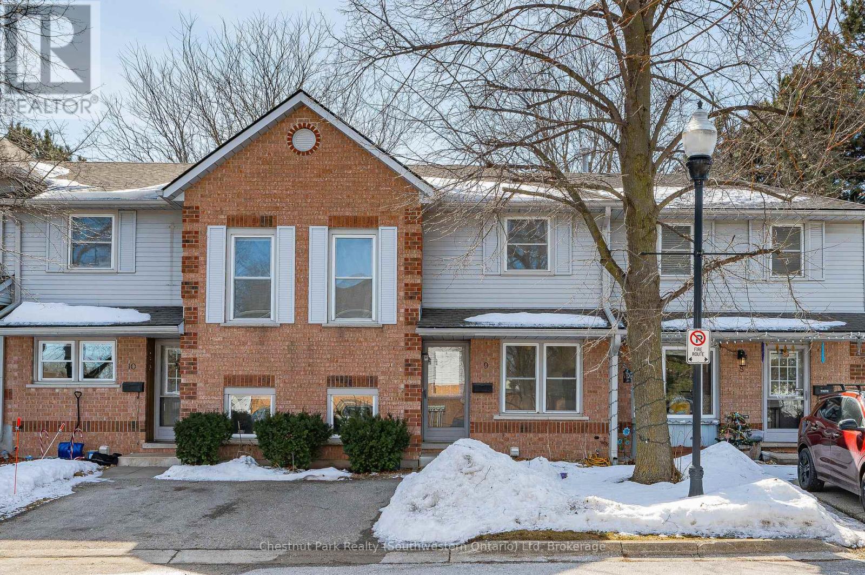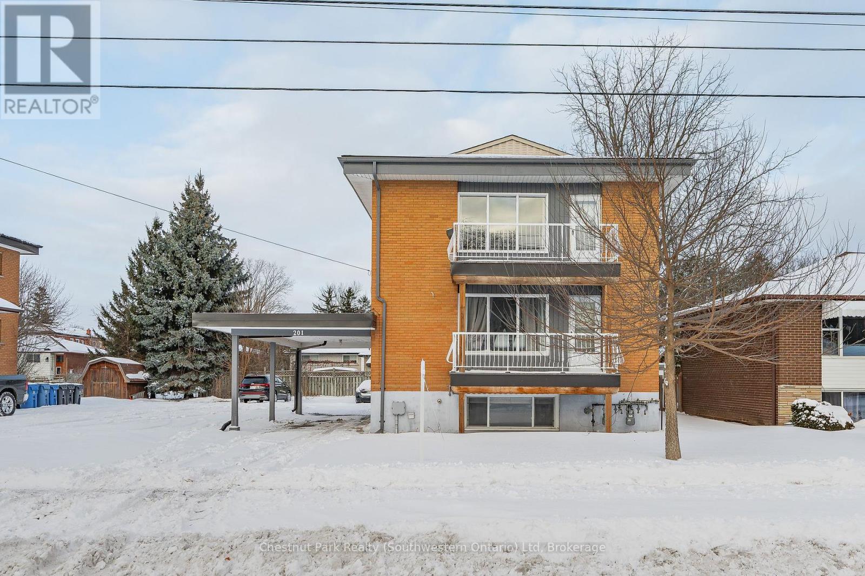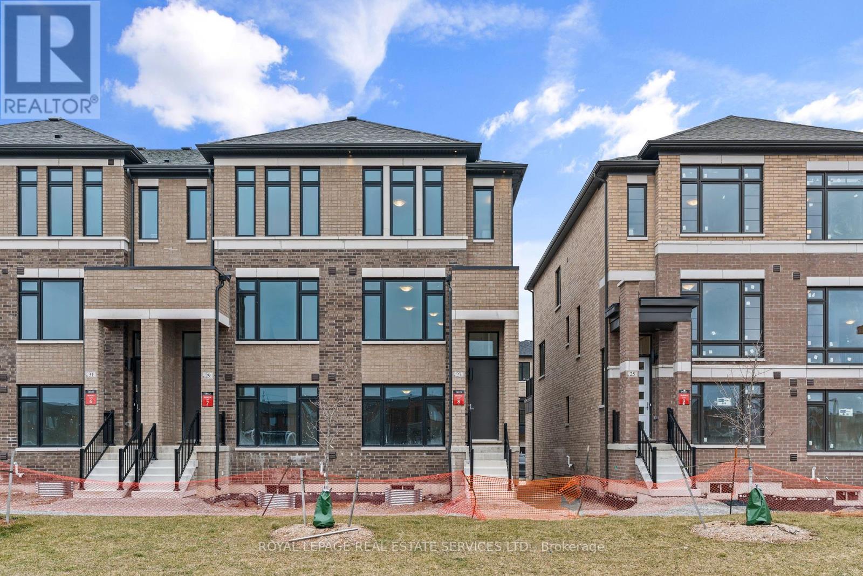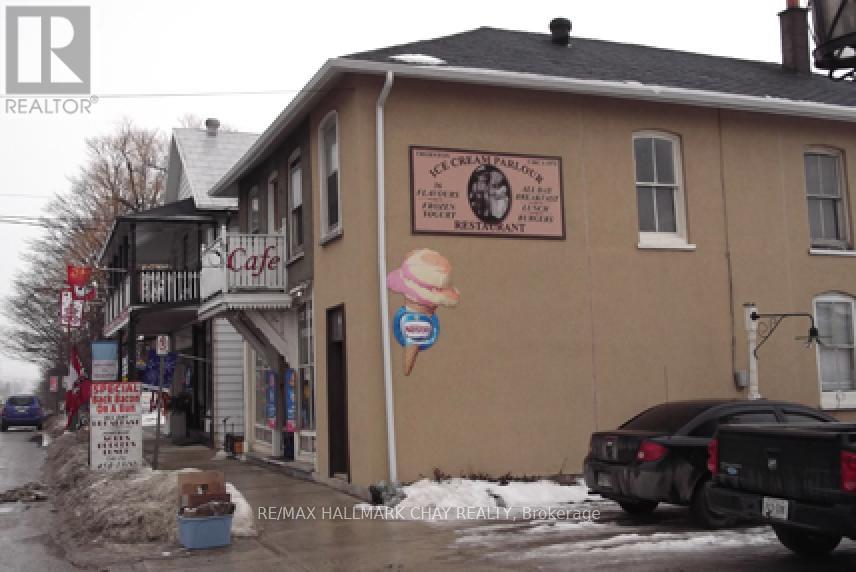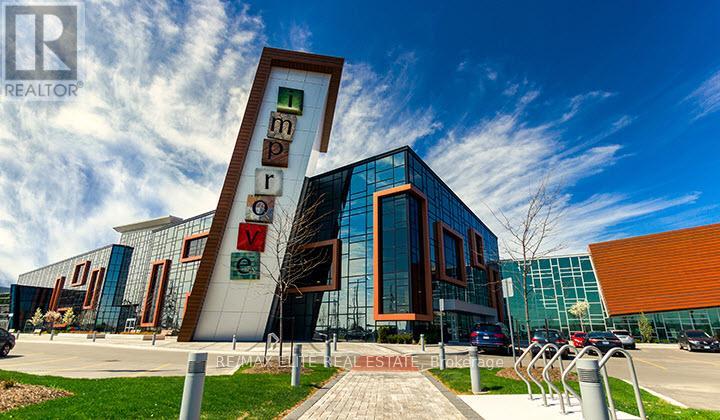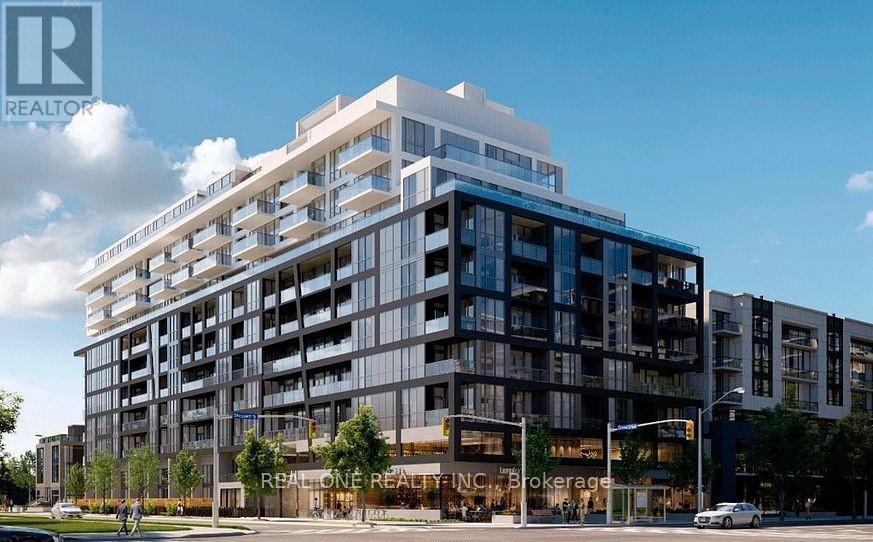305 - 3563 Lake Shore Boulevard W
Toronto, Ontario
Welcome to the Watermark Condo, a luxurious boutique building in the heart of Long Branch, where modern living meets convenience. This stunning condo has been meticulously renovated from top to bottom, offering a modern oasis just steps from the lake and all the amenities you desire. Ideally located close to local shops, restaurants and Sherway Gardens, with Marie Curtis Park just a short stroll away, this home provides the perfect blend of urban and natural living. Enjoy a convenient commute with the GO station and transit at your doorstep, plus easy access to major highways, downtown Toronto and the airport. Inside, you'll find modern vinyl flooring throughout, an open concept kitchen and living area with a centre island, ample storage, quartz countertops and an upgraded backsplash. Custom features include built-in closets and a desk area in the den, a built-in dresser in the bedroom and custom organizers in the front hall closet. The bathroom is upgraded with additional storage, a new shower head, insulated toilet and custom mirror, while stunning light fixtures enhance the ambiance throughout. This unit comes with a conveniently located parking spot at the entrance door and a locker for extra storage. The building is immaculately maintained, offering a security system, party room, gym, rooftop patio with BBQ and ample underground visitor parking. This condo offers the perfect blend of luxury, convenience and natural beauty, making it an incredible opportunity to own a piece of Long Branch's finest living. (id:54662)
RE/MAX Professionals Inc.
135 High Street W
Mississauga, Ontario
The Terrace Of Port Credit - Luxurious Townhouses, Surrounded By High-End Homes. This Magnificent Home Offers The Perfect Blend Of Modern Luxury And Convenience, With Your Own Private 5 Stop Elevator From Basement To Your Own Private Rooftop Terrace. As You Step Inside This Lavishly Finished 3-Story Townhouse, Which Offers 4 Bdrms 3 Baths, You'll Be Greeted By A Spacious And Open-Concert Living Area That Is Flooded With Natural Light, 10' Ceiling On The Main Floor, Hardwood Flooring Throughout, Fireplace, The Gourmet Kitchen Features High-End Stainless Steel Appliances, Custom Built-In Refrigerator, Quartz Countertops, And A Large Island, Making it The Percent Space For Entertaining Or Preparing Family Meals. Plenty Of Room For A Dining Table. The 3rd Floor Is The Lux Master Suite Retreat Complete With A Walk-In Closet And A Spa-Like Ensuite Bathrm With A Double Vanity, A Soaker-Tub, A Glass-Enclosed Shower And A Walkout Balcony. The Three Additional Bdrms On 2nd Floor With 4-Pcs Bathrm. The Large Rooftop Terrace Is A True Gem Of This Home, With Motorized Awning, Is The Perfect Spot To Relax And Enjoy The Stunning Views Of The Lake And Hosting A Summer BBQ While Taking In The Sights And Sound Of The Magnificent Neighbourhood. This Property Also Boasts A Number of Upscale Features And Amenities, Walkout To A Glass Railing Back Patio, Underground Parking Connected Conveniently Through The Basement, Which Provide Secure And Convenient Parking For Two Vehicles. Also Enjoys Exclusive Access To Pools, Pet Wash, Meeting Room, Party Room, Library, Games Room, Gym, EV Charging, Golf Simulator And Many More. Located Just Steps Away From The Lake And Port Credit Harbour Marina. Take A Leisure Stroll Along The Waterfront Trail, Enjoy A Meal At One Of The Many Nearby Restaurants, Shop At The Many Boutiques And Shops. With Its Prime Location, Modern Design, And Upscale Amenities, 135 High St W Is The Perfect Place To Call Home For Those Who Appreciate The Finer Things In Life. (id:54662)
Right At Home Realty
602 - 1275 Finch Avenue W
Toronto, Ontario
PRIME LOCATION FOR BUSINESS & PROFESSIONALS. COMMERCIAL. BRAND NEW OFFICE FOR RETAIL/LEGAL OR CONSULTING SERVICES. IDEAL FOR MEDICAL CLINIC, COSMETIC, DENTAL OFFICE, HEALTH & BEAUTY SALON, HAIR SALON, SPA, PHISIOTHERAPY CENTRE ETC. LOCATED NEAR THE INTERSECTION TO FINCH W & KEELE ST. CLOSE TO YORK UNIVERSITY, HUMBER RIVER HOSPITAL, YORKDALE MALL, DOWNSVIEW PARK, STEPS TO HWY 400, 401, 407, FINCH W, TTC SUBWAY STATION & FUTURE LRT. THE BUILDING FEATURES RETAIL SPACES, PHARMACY & AMENITIES SUCH AS A GREEN ROOF WITH TIM HORTONS ON GROUND FLOOR. **EXTRAS** SECURE UNDERGORUND & SURFACE PARKING & VISITOR PARKING AVALIABLE ALSO. IT'S POSSIBLE THAT UNIT COULD BE UNMERGED WITH THE ADJACENT UNIT TO CREATE A LARGER UNIT OF ABOUT 1500 SQFT (id:54662)
Century 21 Heritage Group Ltd.
9 - 180 Marksam Road
Guelph, Ontario
This tastefully updated 3-bedroom, 1.5-bathroom townhouse is the perfect place for couples or young families looking to put down roots in a welcoming neighbourhood. Thoughtfully designed with modern upgrades and cozy touches, this home is freshly painted and move-in ready. Just bring your belongings and settle in! From the moment you step inside, you'll feel the warmth and comfort of this inviting space. The bright and airy kitchen features newer appliances, stylish cabinetry, and updated flooring make the perfect setting for morning coffees and family meals. The spacious living room is a cozy retreat, complete with crown molding and plush carpet, making it ideal for relaxing evenings or entertaining guests. A convenient powder room on the main floor adds both function and style. Upstairs, you'll find three generous bedrooms with hardwood floors, while the hallways plush carpeting adds an extra touch of comfort. The 4-piece bathroom is both functional and inviting, designed to meet the needs of a busy household. But the perks don't stop there! The fully finished basement offers a versatile rec room with quality laminate flooring, perfect for a home office, playroom, or media space. Additional updates include a newer furnace, washer, and dryer, modern high baseboards, stylish doors and hardware, updated light fixtures, and fresh paint throughout. Step outside to your private backyard oasis ideal for summer BBQs, gardening, or simply unwinding in the fresh air. Need extra parking? There may be an opportunity to rent a second space (check with the condo corporation for details). Located in an unbeatable area, you're just minutes from top-rated schools, shopping (Zehrs, Costco), the West End Rec Centre, the library, banks, and major highways. (id:59911)
Chestnut Park Realty (Southwestern Ontario) Ltd
201 Alma Street N
Guelph, Ontario
Turnkey Triplex Prime Investment Opportunity in Guelph! Seize this rare opportunity to own a **well-maintained, purpose-built triplex** just minutes from downtown Guelph! With 2 units that will be vacant on closing, you can create your own cash-flowing property. Features three spacious 2-bedroom units, each with large eat-in kitchens, 2 gas fireplaces, and recent upgrades to ensure long-term value and tenant appeal. The upper units boast private balconies while all tenants enjoy easy access to transit, the Hanlon Parkway, and everyday essentials just steps away. With future upside potential, this is the perfect addition to your growing investment portfolio. Don't miss out. Secure this high-demand rental asset today! (id:59911)
Chestnut Park Realty (Southwestern Ontario) Ltd
27 Cherry Hill Lane
Barrie, Ontario
Experience opulent living in this pristine 3+1 bedroom, 3-storey contemporary Townhome, conveniently situated moments away from South Barrie GO Station. Boasting 2258 square feet above grade, this corner unit showcases lofty ceilings, expansive windows offering park views, and a generous terrace adjacent to the breakfast nook. Revel in upscale upgraded touches throughout, including Laminate flooring, Quartz countertops, a Herringbone kitchen backsplash, and premium sinks and faucets. Embrace a serene environment surrounded by lush parks, playgrounds, and scenic trails, with easy access to Lake Simcoe's shores. Nestled in a coveted locale, this residence caters to families with top-tier schools, recreational amenities, and a bustling retail and culinary landscape. Extras :Rough in for electric car charger in garage, rough in gas line on 2nd floor terrace, upgraded finishes throughout including Quartz countertops in the kitchens and washrooms, upgraded sinks and faucets, upgraded shower in the Primary bdrm. (id:54662)
Royal LePage Real Estate Services Ltd.
2 - 67 Doncaster Avenue
Markham, Ontario
Prime Prime opportunity to sublease a clean and well-maintained space of approx 1,500 sq.ft in a sought-after location. The space includes a versatile office area, perfect for a variety of business needs. Additionally, the property features a convenient shipping door, ideal for many purposes. Dont miss out on this exceptional space in a prime location! Opportunity to sublease a clean and well-maintained space of approx 1,500 sq.ft in a sought-after location. The space includes a versatile office area, perfect for a variety of business needs. Additionally, the property features a convenient shipping door, ideal for many purposes. Dont miss out on this exceptional space in a prime location! (id:54662)
Homelife Frontier Realty Inc.
236 Barrie Street
Essa, Ontario
Seller retiring after 30 yrs! Tremendous opportunity for investors in this high traffic located commercial building in Thornton Ontario! Popular route for commuters, cottage bound travellers and locals! Entrepreneurs will benefit setting up shop here! This building offers retail space on main floor, 2 apartments upstairs (1BR & 2BR) with separate entrance, large lot. Located minutes to Barrie, hwy 400, and in the heart of well known charming Thornton. Locations like this are very hard to find in this area! Ideal for the savvy investor offering a lot of untapped potential! (id:54662)
RE/MAX Hallmark Chay Realty
196 & 197 - 7250 Keele Street
Vaughan, Ontario
Conner Units at Canada's Largest Home Improvement Centre, Improve Canada, a shopping mall complex dedicated entirely to home improvement businesses, a permanent home show with 320,000 sq. ft. of space that will accommodate stores, meeting rooms, cafés, an auditorium for product launches and 1,500 parking stalls. Visitors to the centre can browse over 36 categories of home improvement products, including cabinetry, lighting, fencing and fireplaces.With ample parking and Close to Highways 407 and 400, Improve Canada is centrally located and an easy destination for motorists. The Centre is also just around the corner from York University subway station. These two units combined are 880 sq ft, high-end ceramic flooring, premium location at the corner of hallway close to entrance F, and washroom. This space is currently tenanted on mtm base and can be vacant on closing. Ready to inspire your next project. Both units combined would provide a truly impressive Showroom Experience or A Spacious Store. Conner unit with excellent exposure to promote your business! (id:54662)
RE/MAX Elite Real Estate
1195 Plymouth Drive
Oshawa, Ontario
Stunning 1yr ,plus 4+2 Bedrooms 5 Bathrooms ,Main floor office new, 2726 +400 sqft, Medallion family home situated in the highly sought after Kedron community! The inviting front porch with double door entry with transom window leads you through to the sun filled open concept main floor plan featuring extensive hardwood floors including staircase, lighting & more! Designed with entertaining in mind with the formal living & dining room with 12ft ceilings share a cozy 2-sided gas fireplace with the impressive great room with backyard views. Gourmet kitchen complete with quartz counters, large centre island with breakfast bar, built-in stainless steel appliances & spacious breakfast area with sliding glass walk-out to a balcony overlooking the backyard. Upstairs offers a fabulous loft area with soaring 12ft ceilings - perfect for a teen retreat! The primary bedroom offers an elegant 13ft tray ceiling, walk-in closet & spa like 5pc ensuite with large glass shower & relaxing stand alone soaker tub! 2nd/3rd bedrooms with shared 4pc jack & jill ensuite. 4th bedroom with 4pc semi ensuite. Room to grow in the partially finished basement with endless possibilities! Situated steps to schools, parks, New Oshawa Costco, big box stores & easy hwy 407 access for commuters!Extras: (id:54662)
Swift Group Realty Ltd.
2 Littlewood Drive
Whitby, Ontario
Welcome To 2 Littlewood Dr. This Newly Built Modern Freehold Townhome By Fieldgate. Open Concept Kitchen. Large Windows Allowing Lots Of Natural Light, Laminate Flooring, Spacious Bedrooms, Living Combined With Kitchen. Great Location Close To Go Station, Great Schools, Shops, Hwy 401/407/412, Multiple Conservation Areas, And More! Lease Portion: Basement With Separate Entrance. **EXTRAS** Basement Tenants Will Be Sharing 30% of All Utilities- Has Own Washer/Dryer (id:54662)
Homelife/future Realty Inc.
606 - 6 Greenbriar Road
Toronto, Ontario
Brand New One Bedroom + Den (With Glass Door Can Be 2nd Bedroom) Unit For Lease In Modern Luxury Building "Bayview At The Village". Functional Layout And Open Balcony. Bright Bedroom With Spacious Walk-In Closet. Large Windows Provide Plenty Of Sunlight Into The Room. 9' Smooth Ceiling, Modern Kitchen with B/I S/S Appliances. Convenient Location. Steps to Subway Station, Bayview Village Shopping Center, YMCA, Banks, Restaurants And More. Easy Access To Hwy 401 and Hwy 404. Condo Amenities Include: 24-Hour Concierge, Gym, Party/Meeting Room, Rooftop Deck/Garden And More. (id:54662)
Real One Realty Inc.
