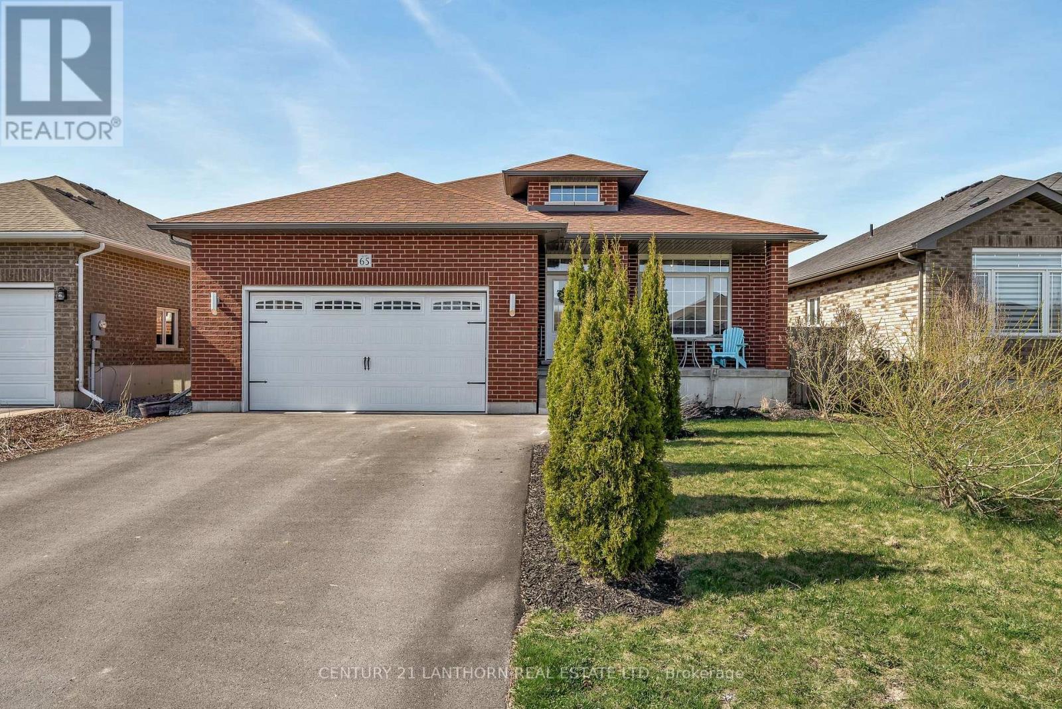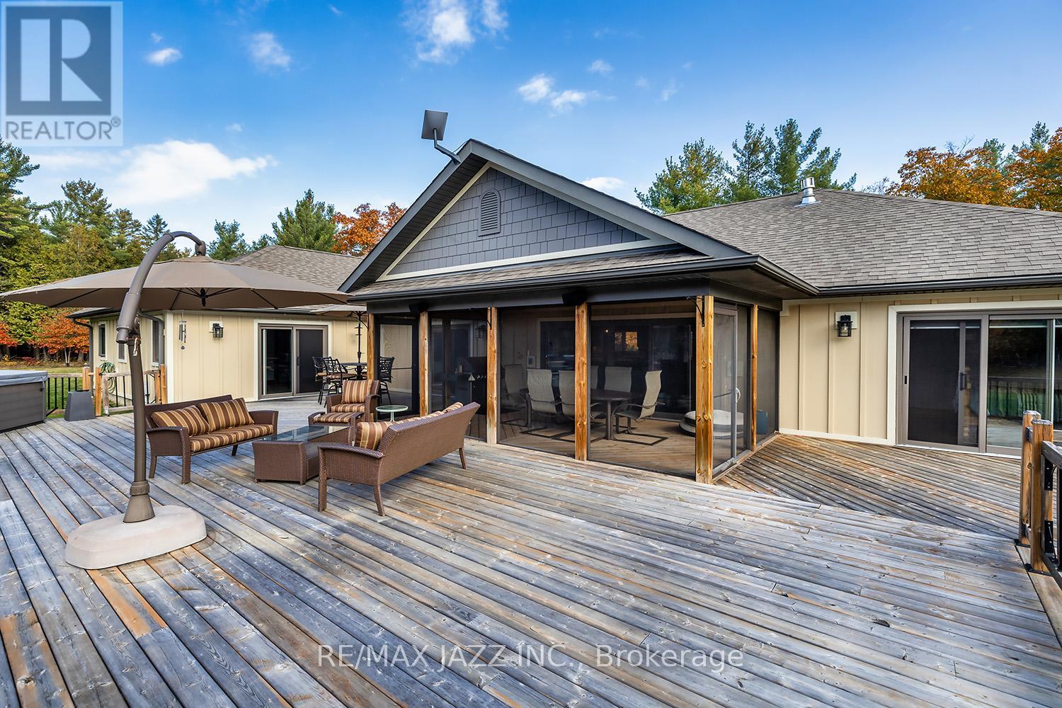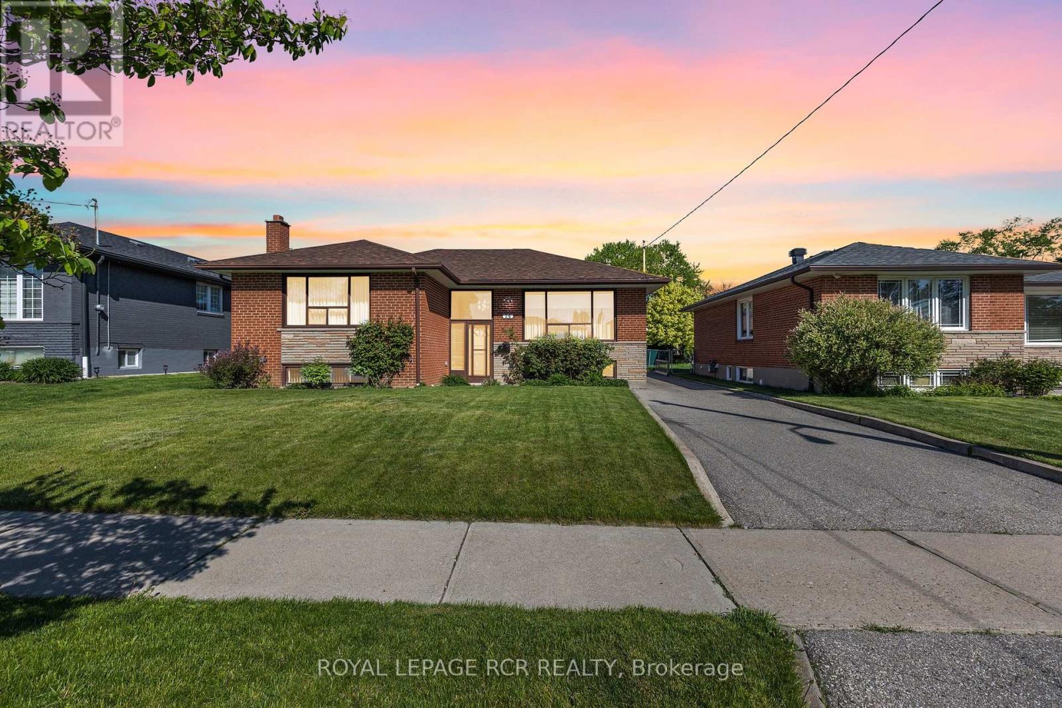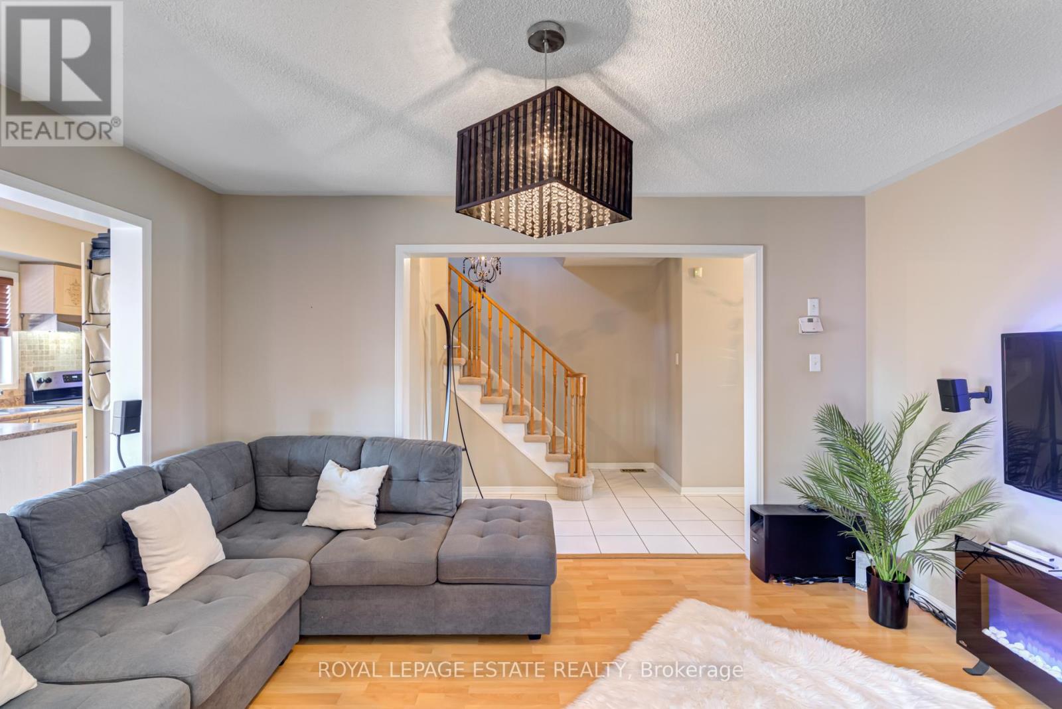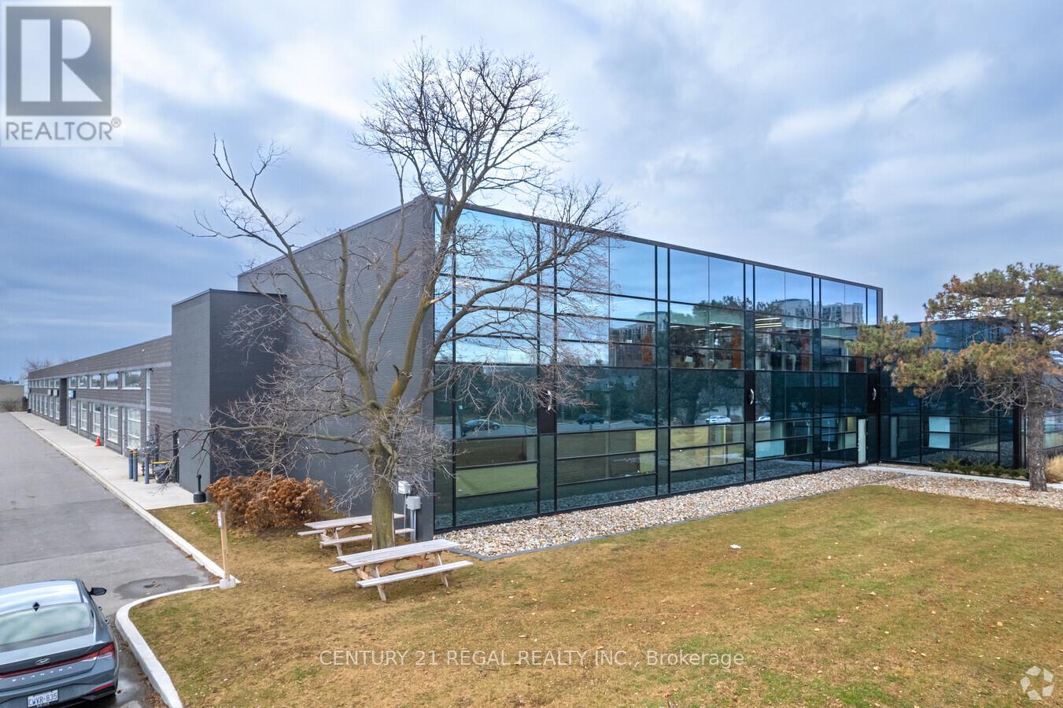25 Starboard Road
Collingwood, Ontario
Welcome to Dockside Village ~ Fabulous Seasonal Rental/ 6-7 Month Rental~ located on the Sparkling Blue Waters of Georgian Bay in Collingwood! This Fabulous Four Season Retreat is Located in a Beautiful Enclave of Executive Townhomes and is Just an 8 Minute Drive to the Iconic Blue Mountain Village and is in Close Proximity to Numerous Private Ski Clubs and Championship Golf Courses. Amenities Include~ Salt Water Pool (Seasonal), Clubhouse, 2 Tennis/Pickleball Courts, Shared Waterfront Deck and a Watercraft Launch for Kayaks, Canoes and Paddle Boards. This is an Entertainer's Dream~ Lots of Room for Family and Guests~ 3 Bedrooms and 2.5 Baths Plus a Recreation Room/ Office in the Lower Level. Features and Enhancements include: *Spacious Family Room with Vaulted Ceiling *Hardwood Flooring* Bright Windows *Fireplace/ Feature Brick Wall with Built Ins *Walk out to Spacious Deck/ BBQ * 2nd Enclosed Patio *Upgraded Kitchen Cabinets *Quartz Countertops *Separate Dining Room Over Looking Sunken Family Room *Primary Suite with Generous Windows and 4 Pc Ensuite/ Walk in Closet *Spacious Second and 3rd Bedroom *4 Pc Bath *Custom Blinds *Lower Level Powder Room *Lower Level Laundry *Attached Garage. A Perfect Home for All~ (id:59911)
RE/MAX Four Seasons Realty Limited
65 Crews Crescent
Quinte West, Ontario
Welcome HOME! Discover the perfect blend of comfort, space, and modern design at 65 Crews Crescent in Trenton. Built in 2018, this expansive 6-bedroom, 3-bathroom home offers over 2,400 sq. ft. of thoughtfully designed living space, making it an ideal choice for growing families. The heart of the home features a spacious kitchen with a large island, perfect for meal preparation and entertaining. The fully finished basement adds additional living space, ideal for a home theater, playroom, or home office. Situated in one of Trenton's most sought-after family-oriented neighborhoods, this home is close to schools, parks, and all essential amenities. Book a showing today and call 65 Crews Crescent your home tomorrow! (id:59911)
Century 21 Lanthorn Real Estate Ltd.
19 Ledge Road
Trent Lakes, Ontario
33 Amazing Acres. Builder's own home. Open concept, fabulous kitchen. Luxurious ensuite bath. Hydro pool hot tub, zoned heated floors, 3 bay heated garage with dog wash station, sink, feed room, gym room and epoxy flooring, James Hardy Board and cultured stone exterior, R32 walls, R60 ceilings, all coloured match windows and doors. Shop 30 x 50 with back heated mezzanine, above storage warehouse heated. Screened bug proof porch with BBQ direct hookup. **EXTRAS** WOULD YOU LOVE TO MOVE TO BOBCAYGEON? Afraid to give up that 6 figure income. Here is the answer. The owners operate STONE GATE GREENHOUSES INC. This thriving business is included in the sale. SEE MLS X11931967 Training Provided. (id:59911)
RE/MAX Jazz Inc.
107 - 1115 Douglas Mccurdy Cmmn
Mississauga, Ontario
Welcome To This Gorgeous Stacked Townhouse, Located In The Most Desirable Lakeview Neighborhood. Featuring 823 Sq. Ft Of Finished Space, 2 Bedrooms And 2 Full Bathrooms, Master Bedroom With Walk-In Closet And 4 Piece Ensuite, Spacious Den That can Be Used As A Second Bedroom Or Office Space, Spacious Super Functional Open Concept Layout, Kitchen With An Island, Stainless Steel Appliances, Quartz Counter Tops, Hardwood Floors Throughout, Patio Space, Two Separate Entrances To Access The House From Both The Floors. 1 Exclusive Underground Parking Included. Amazing Convenient Location, Minutes Away From All Amenities, Close Proximity To Parks, Schools, Medical Clinics, Restaurants And Shopping. Located Just Minutes From Major Highways, Lakeshore, Waterfront, Port Credit, And The Go Station. (id:59911)
Royal LePage Real Estate Services Ltd.
2617 - 30 Shore Breeze Drive
Toronto, Ontario
Breathtaking View Of The Lake From The 26th Floor! Beautiful And Spacious In The 643 Sqft Azure Model 1+Den Unit. Large 105 Sqft Balcony! Parking & Locker Included, Parking Spot Close to the Elevators! 9Ft Ceilings, Large Den. Tons of Upgrades Including Glass Stand-Up Shower, Mirrored Door Closets, Large Undermount Kitchen Sink, Quartz Countertops, Kitchen-Aid Appliances, Extended Kitchen Cabinets for Extra Storage! Luxurious Amenities Including Yoga Studio, Spin Room, Pilates Room, Cross Fit Room, Kids Play Room, Game Room, Theatre Room, Saltwater Pool, Lounge, Fitness Room, Party Room, Hot Tub & Saunas, Rooftop Patio Overlooking The Marina & Much More! Upgraded Backsplash, Security System With Keypad In Unit! (id:59911)
Right At Home Realty
26 Ludstone Drive
Toronto, Ontario
Charming Raised Bungalow in Prime Willowridge-Martingrove-Richview! Lovingly maintained by the same owners for nearly 50 years, this detached 3-bedroom raised bungalow is approx. 1250sqft and sits on an incredible 52' x 109' lot with a detached double car garage and offers exceptional potential. The bright and spacious living/dining area features hardwood floors and a large front window that floods the space with natural light. The kitchen is clean and bright with access to a large covered concrete patio and the spacious backyard, an ideal setting for outdoor gatherings or avid gardeners. The main level includes three generously sized bedrooms and a 4-piece family bathroom. The finished basement boasts a large recreation room and an additional family room perfect for entertaining as well as a 3-piece bathroom and a separate walk-up entrance, offering great in-law potential. The rare double car detached garage completes this fantastic property. Located close to public transit, excellent schools, parks, shopping, and major highways this home offers both comfort and convenience in a sought-after neighborhood. Don't miss this wonderful opportunity! (id:59911)
Royal LePage Rcr Realty
81 Larkspur Road
Brampton, Ontario
Welcome to 81 Larkspur Rd. This charming detached, brick home is located in a family neighbourhood, offering the perfect blend of comfort and convenience. Backing onto a beautiful neighbourhood park with gate access! Your backyard oasis is perfect for a BBQ. Private yet has park accessiblity. Fabulous for kids. You're a short walk to numerous elementary schools, shopping, public transportation and the Brampton Civic Hospital. Step inside to discover a tasteful eat-in kitchen , large living room, spacious bedrooms and ample closet space. Large finished basement with above grade windows. Complete with a cantina. Spacious garage with up top storage. This home exudes warmth and character. (id:59911)
Royal LePage Estate Realty
203 - 8302 Islington Avenue
Vaughan, Ontario
Chic Boutique Style Building Located In The Heart Of Woodbridge-Elegant & Spacious, This Condo Has Many Desired Features. Attributes Include: 9Ft Ceilings, Wide Laminate Flooring, A Modern Kitchen With Granite Counter-Top & Built-In Stainless Steel Appliances. The Well-Appointed Floor Plan, with Large Functional 1 Bedroom +Den Has Ample Storage For Comfort & Is Partly Freshly Painted. (Den Can Be Used As a 2nd Bedroom) Open Concept, With a Southern View Of Wooded Trees, The Private Balcony Surrounded By Nature, Is Tranquil & Offers Relaxation Space To Enjoy a BBQ, a Book Or Time With a Friend. Rooftop Patio Is a Bonus To Enjoy! Turn Key, Show With Confidence. (id:59911)
Royal LePage Your Community Realty
211 - 180 Dudley Avenue
Markham, Ontario
Welcome To This Bright, Spacious & Updated 3 Bedroom, 2 Bath Low-Rise Condo In the Heart Of Thornhill! This Beautiful Residence Boasts A Well Appointed Functional Layout with A Large Living Room & Dining Area, Chef's Kitchen With Tons Of Counter & Cupboard Space & Walk Out To A Private Balcony. Freshly Painted Throughout With New Laminate Flooring, Stainless Steel Appliances, An Abundance Of Closet Space Plus A Walk-In Storage Room, Ensuite Laundry & Modern Light Fixtures Make This Suite Move-In Ready! Residents Enjoy All Utilities Included In Maintenance Fee! Building Amenities Feature A Renovated Lobby & Hallways, Exercise Room, Rec Room, Sauna, Outdoor Swimming Pool & Lots Of Visitor Parking For Your Guests. Located Conveniently Close To Schools, Transit (Including Approved Yonge & Clark Subway Stop!), Nature Trails, Parks, Restaurants, Shops, The Iconic Farmer's Market, Thornhill Community Centre, 3 Golf Courses & Pomona Tennis Club. Mins To Hwy 407 For Easy Access To Hwy 404 & 400! (id:59911)
Royal LePage Your Community Realty
201 - 1550 Birchmount Road
Toronto, Ontario
Perfect turn-key professionally finished Class "A" office space now available.Easy acces to Highways. On site property management company, security.This suite is completely built out with reception area, numerous private offices, meeting rooms staff room and open office ( shared spaces). Can be smaller office space if needed. there is suite # 203 which is 2,307 sf also available is suite # 205 which is 2,348 sf and finally you can combine all 5 suites . Your choices are many. **EXTRAS** Each suite has its own HVAC system and 2 piece washroom, elevator access. parking for Tenant per vechicle is $ 75 and visitor parking is free. (id:59911)
Century 21 Regal Realty Inc.
202 - 1550 Birchmount Road
Toronto, Ontario
Perfect turn-key professionally finished Class "A" office space now available.Easy acces to Highways. On site property management company, security.This suite is completely built out with reception area, numerous private offices, meeting rooms staff room and open office ( shared spaces). Can be smaller office space if needed. there is suite # 203 which is 2,307 sf also available is suite # 205 which is 2,348 sf and finally you can combine all 5 suites . Your choices are many. **EXTRAS** Each suite has its own HVAC system and 2 piece washroom, elevator access. parking for Tenant per vechicle is $ 75 and visitor parking is free. (id:59911)
Century 21 Regal Realty Inc.
Basemen - 338 Rhodes Avenue
Toronto, Ontario
Newly Renovated Lower Level Apartment. Steps Away From Shops, Restaurants, Grocery Stores (No Frills) and TTC. The Tenant pays 1/3 Utilities . **EXTRAS** Fridge, Stove, , Washer, Dryer, Permit parking available on street through City of Toronto. (id:59911)
First Class Realty Inc.

