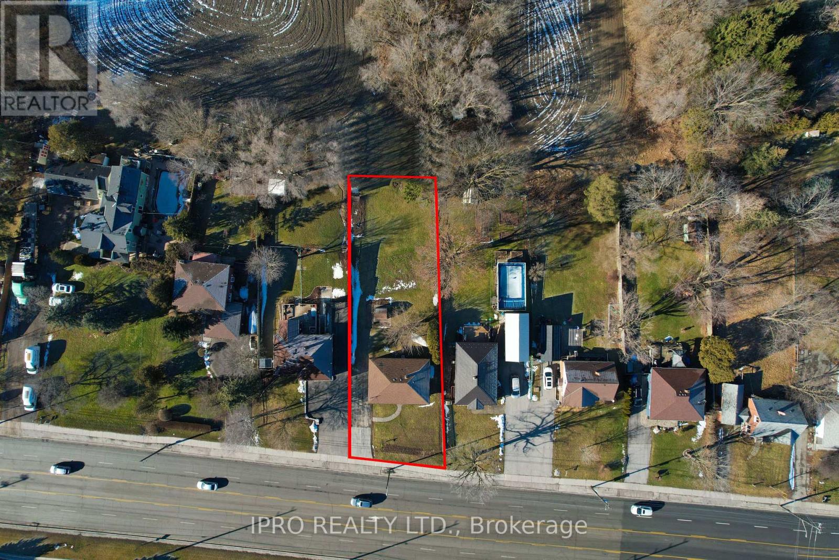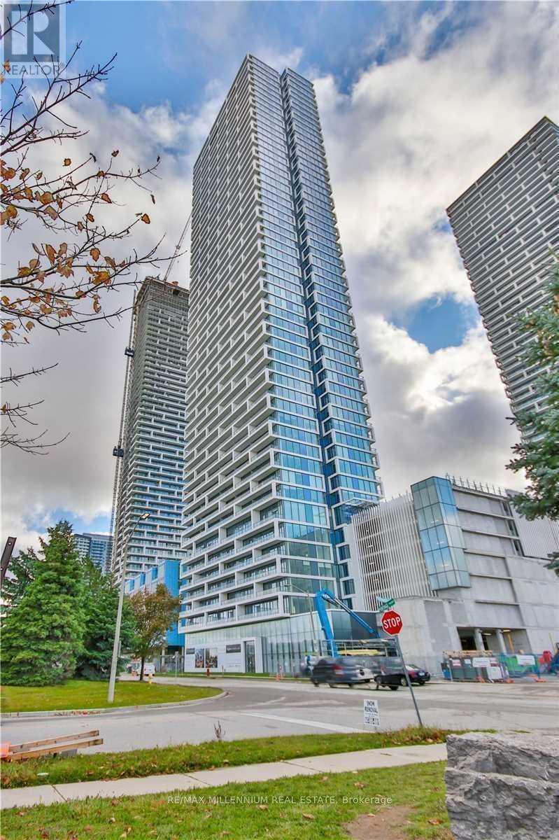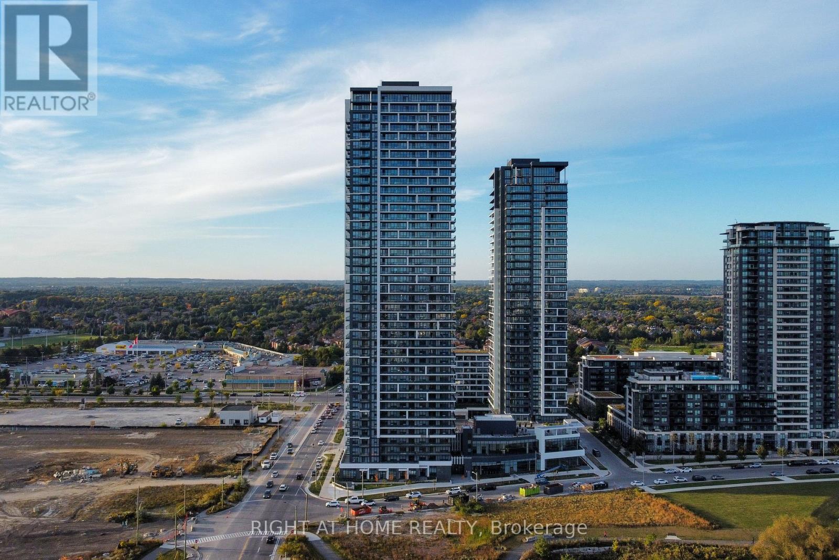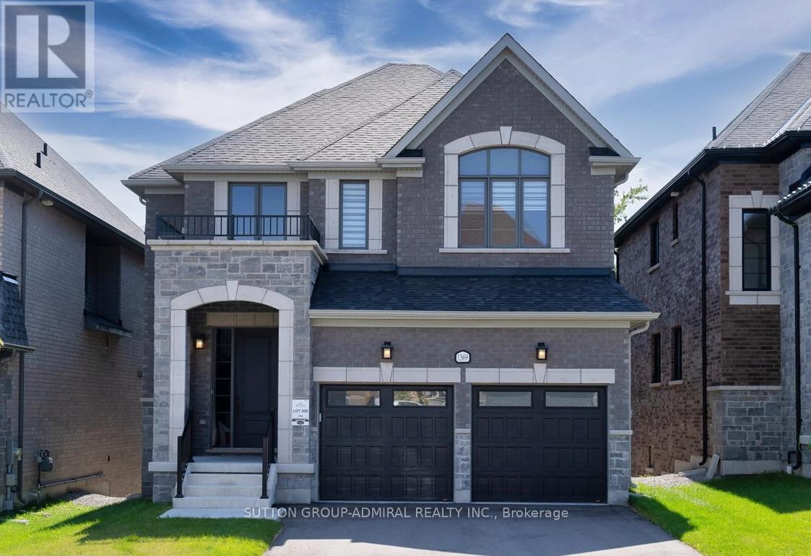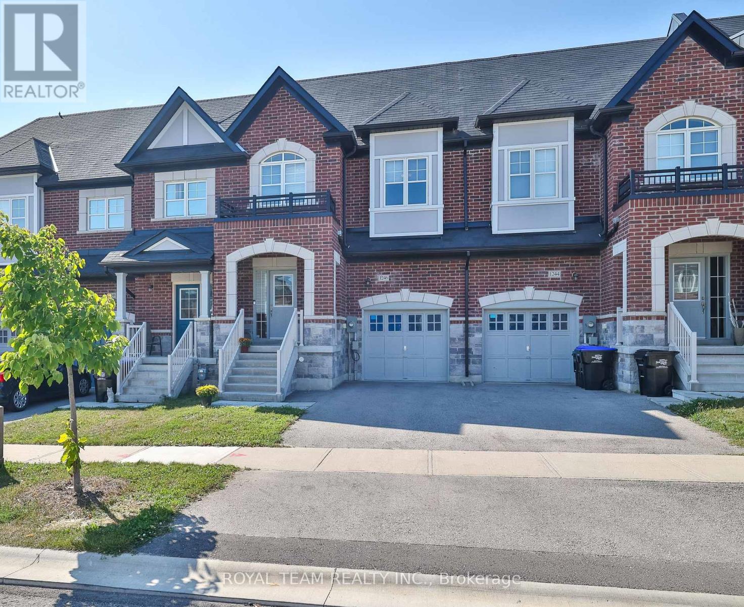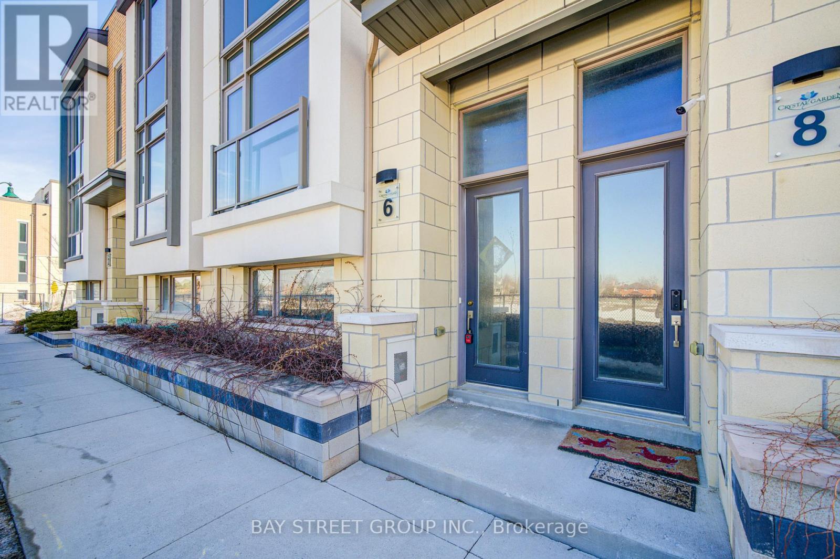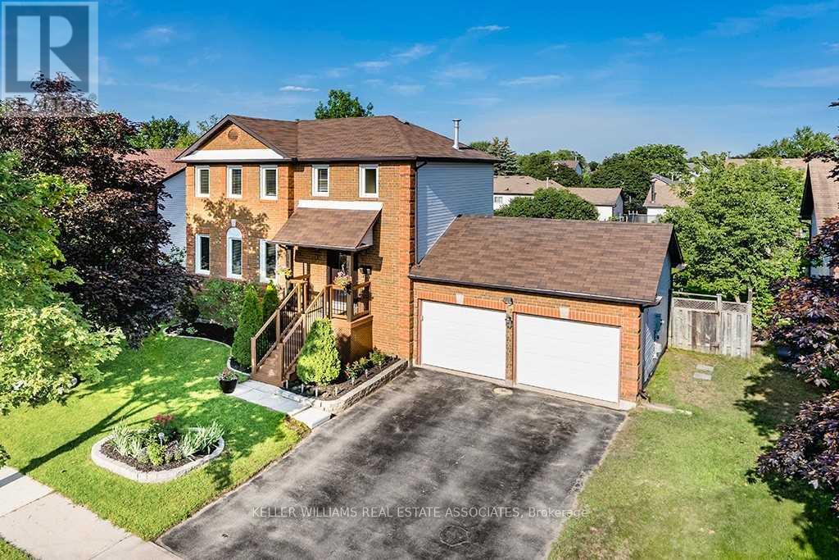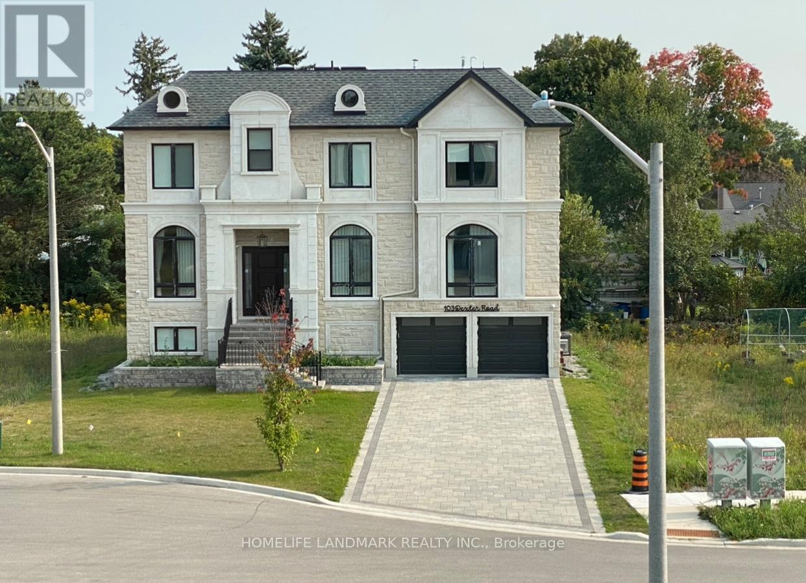18200 Leslie Street
East Gwillimbury, Ontario
Rarely Find 3 Bedroom Bright Bungalow Located In The Hub of Newmarket on A Large 66 Ft X 200 Ft Lot Backing on a Farm Field in a Rapidly Developing Newmarket And East Gwillimbury Area. Tremendous Opportunity For First Home Buyers, Contractors, Investors/Developers, and End Users. Hardwood Flooring Throughout. Basement Has a Separate Entrance With A Side Door, Framed And Ready For Your Finishing And Renting It Out For Generating The Extra Income! Large Private Backyard Is Unbelievable With Stunning Views And No Neighbours Behind. Lots of Space For Play, Entertainment, And Gardening. Long Driveway Features For 6+ Cars and Can Be Expanded to Fit More Than 10 Cars or Long Boat, Truck, And Trailer. 2 Min to East Gwillimbury Bus Station, Schools, Southlake Regional Hospital, Shopping, YRT Public Transit, Clinics, and Upper Canada Mall. Minutes To Hwy 404 and GO Train Station. (id:54662)
Ipro Realty Ltd.
2802 Ireton Street
Innisfil, Ontario
Exceptional opportunity to own a parcel of vacant land situated in the heart of Innisfil shoreline just waking distance to Innisfil Beach. Price includes LSRCA permit to build 3,200 sq.ft. 10 ft ceiling on main and 9ft ceilings on 2nd floor. 3 Bedr. 4 Bathrooms. Radiant floor Heat throughout. This rare offered Land offers significant flexibility for various investment strategies. Buyer may have an option to apply for a larger size or for a severance of two lots 50 ft x 125 ft each to build two homes. The location near Glenwood Beach and Moosenlanka Beach at Lake Simcoe is a major draw, offering a tranquil environment that's highly appealing to potential buyers. Fully serviced with connections to municipal water, sewer system, hydro, and gas line streamlines the development process and increases its value proposition.The potential to construct a single-family residential property , or an option to explore larger sizes or even consider severance ( to be determined by the buyer's ) . (id:54662)
Right At Home Realty
502 - 898 Portage Parkway
Vaughan, Ontario
OVER $50K IN UPGRADES!! This bright and spacious 3-bedroom, 2-bathroom corner unit condo offers a-premium living experience with breathtaking, north-east views of the city skyline. Located in the-highly sought-after Transit City building in Vaughan, Ontario, this modern 950 sq. ft. condo combines style, functionality, and convenience in one exceptional package. The open-concept living and dining areas are flooded with natural light, thanks to the expansive floor-to-ceiling windows170 sq. ft. private balcony. The spacious primary bedroom includes a generous closet and a luxurious ensuite bathroom, while the two additional bedrooms offer flexibility for a home office, guest suite. 1 parking spot and 1 locker included.Located in a highly desirable area with direct access to public transit, you will be minutes away from Vaughan Metropolitan Centre, shopping, dining, and entertainment options like Vaughan Mills Mall and Canadas Wonderland. Quick access to major highways and the TTC subway (id:54662)
RE/MAX Millennium Real Estate
4007 - 8 Water Walk Drive
Markham, Ontario
Uptown Markham Riverview. Luxurious Green & Smart Building. Bright, Clean & Spacious Corner Unit. Large L-Shape Walk-out Balcony. Newly 2 Bedrooms + Den w/ Sliding Privacy Glass Door, Can be used as the 3rd Bedroom, 2 Full Baths. Functional Layout. Open Concept Design. Tons Of Upgrade-Laminate Floor, Quartz Countertop, Soft Close Kitchen Door & Cabinet, Smooth 9 Feet Ceiling, Crown Moulding. Indoor Swimming Pool, Exercise Room, Party Room, Library, Etc... Conveniently Located Just Minutes To Restaurants, Banks, Markham Downtown, Future York University Campus, Public Transit, Major Highways & Much More. Two Parking Spots & One locker Included. (id:54662)
Right At Home Realty
1369 Blackmore Street
Innisfil, Ontario
Never Lived In, Brand New And Capacious 4+2 Detached From Country Homes Has Countless Upgrades Including, 10 Ft Main Floor Smooth & Waffle Ceiling, Engineered Hardwood Flooring, Oak Staircase With Iron Pickets, Extended Doors With Black Finish Levers, 50" Electric Fireplace, 3" Casings, 5" Baseboards And Much More! (Refer To Attached List Of Upgrades). Modern Kitchen With Soft Close Drawers And Extended Upper Cabinets, Brand New S/S Appliances Including Gas Stove, Oversized Centre Island, Backsplash And Granite Countertops! Immense Primary Bedroom With Spacious Walk-In Closet And 5 Piece Bathroom, Containing Marble Countertops, Freestanding Bathtub And Glass Shower! Finished One Bedroom / Walk-Out Basement With Functional New Kitchen, 4 Piece Bathroom And Secondary Laundry! Sizeable Backyard Overlooking Beautiful Green Space! (id:54662)
Sutton Group-Admiral Realty Inc.
1246 Peelar Crescent
Innisfil, Ontario
Discover this beautiful 3+1 bedroom freehold Townhome in a safe and family-oriented neighbourhood! Very spacious and practical floor plan features: impressive 9-foot ceilings, elegant hardwood floors throughout, iron pickets on the staircase add a refined touch, open concept Living/ Dining creating a bright and airy atmosphere. Enjoy meals in the spacious breakfast area, which includes a built-in pantry and a walk-out to the yard. The Primary Bedroom is a luxurious retreat, featuring sitting area, ensuite bathroom and a generous walk-in closet. The additional bedrooms are spacious, with bay windows and vaulted ceilings that fill the rooms with natural light. An extra living space, office, 4th bedroom or playroom on the second level enhances the home's versatility. This home also features 2nd floor Laundry and garage entrance to the foyer and Yard. Conveniently located just minutes from Lake Simcoe, community parks, beaches, and a proposed GO Station, this Townhouse offers easy access to Highway 400. It truly blends comfort and convenience seamlessly. Don't miss your chance to make this stunning property your new home! (id:54662)
Royal Team Realty Inc.
6 Teasel Way
Markham, Ontario
2450 sqf Luxurious Modern Townhouse In The Heart Of Unionville! Double Car Garage. 9' Ceilings. Hardwood Floors Through Out. Amazing Upgrades with Elevator, friendly for the family with seniors. New dishwasher and cook, totally new paint whole property with stairs. A+++ elementary school (St John Xxiii Catholic) and high schools (Unionville High School). Perfect for family with kids. Parks & Steps To Whole Foods Plaza, Downtown Markham, Shopping, Restaurants, Amenities, And York U Campus, Mins To 404/407/Hwy 7 & GO Station, Located In The Heart Of Unionville.$100 Potl Fee Include Snow And Lawn Removal (id:54662)
Bay Street Group Inc.
16 Julie Street
Essa, Ontario
Stunning 2-Storey Detached Home, nicely located on a 61ft by 121ft lot, with great lightings into the house. Featuring Open Concept Living Room with Dining, a Semi Ensuite Master Bedroom, Eat-In Kitchen with walk out to the back deck. Deck good for BBQ in summer, Fenced back yard, large backyard space for gardening, Stainless steel appliances. Hardwood floors in the main level and second level to include all bedrooms. Basement has office space, bedroom and full washroom for privacy and visitors. Make your Dream Come Alive! Pictures previously taken before the owner moved in. (id:54662)
Keller Williams Real Estate Associates
103 Dexter Road
Richmond Hill, Ontario
This stunning, newly built 5,666+ sf Custom home is the epitome of luxury and sophistication, Boasting high-end finishes throughout with 7,768 SQF living space. Nestled in the heart of North Richvale neighborhood. Built by Steel Structure + Concrete slab Sub-Floor for whole framing, Which is solid and Not Noisy even jumping on, and It is much better for fireproof and last longer and sustainable. Timeless Indiana Limestone Facade Coupled With Exceptionally Elegant/Exquisitely Tailored-Crafted Precast/Brick Exterior with Craftsmanship, Chefs Gourmet Kitchen presents Natural Granite countertops & island W/ Top End B/I Appliances of Sub-Zero & Wolf, Custom cabinetry with panty, Temperature Controlled wine cellar, and a spacious family room and breakfast area perfect for gatherings and relaxation with lots sunlight enjoy. The luxurious primary suite offers a serene retreat with sitting area and a six-piece Ensuite and a big walk-in closet dressing room with skylight. Three additional bedrooms each have their own private 3pcs ensuites, ensuring comfort and privacy for everyone. The basement level is an entertainer's dream, featuring a large rec room with Wet Bar, Ready for a theatre with speakers, nanny suites, and sauna. an elevator to all levels, heated floors for bathrooms, Control 4 home automation, and so much more. Conveniently located minutes away from top-rated schools, shopping centers, parks, trails, golf courses, hospitals, and more. Don't miss your chance to make this incredible property for your own! (id:54662)
Homelife Landmark Realty Inc.
265 Kleinburg Summit Way
Vaughan, Ontario
AVAILABLE COMMERCIAL SPACE IN THE HEART OF KLEINBURG SUMMIT! THIS PRIME UNIT OFFERS APPROXIMATELY 500 SQUARE FEET OF MAIN-LEVEL SPACE, PLUS AN ADDITIONAL 800 SQUARE FEET OF BASEMENT STORAGE. IDEAL FOR RETAIL, PROFESSIONAL OFFICES, OR SERVICE BUSINESSES, IT BOASTS EXCELLENT MAIN STREET EXPOSURE. FEATURES INCLUDE IMPRESSIVE 10'6" HIGH CEILINGS, OUTDOOR SIGNAGE OPPORTUNITY WITH THREE SPOTLIGHTS, SEPARATE HVAC AND ELECTRICAL SYSTEMS, A HANDICAP-ACCESSIBLE FRONT ENTRANCE AND BATHROOM, A DISTINCTIVE BLACK CANOPY AT THE ENTRYWAY, AND ATTRACTIVE FRONT LANDSCAPING WITH INTERLOCKING AND SOFTSCAPING. CONVENIENT STREET PARKING IS ALSO AVAILABLE. PLEASE NOTE THAT A CONVENIENCE STORE IS NOT INCLUDED IN THIS LEASE BUT CAN BE PURCHASED AT AN ADDITIONAL COST. EXTRAS: APPROXIMATELY 800 SQ FT OF ADDITIONAL BASEMENT STORAGE INCLUDED. TENANT PAYS OWN UTILITIES. (id:54662)
Exp Realty
602 - 12 Gandhi Lane
Markham, Ontario
Corner 2 bedroom unit with wrap-around balcony by Times Group. One of best locations in Markham near top high school and all types of amenities, you name it! 24 hours Concierge, indoor pool, rooftop garden... AAA tenant only, welcome visa students and family. Proof of income, employment letter, valid governmental photo IDs to proof identity & signing, official Equifax Credit Report ... 24 hours advance notice to book a showing!! (id:54662)
Real One Realty Inc.
423 - 201 Pine Grove Road
Vaughan, Ontario
Luxury Stacked Townhouse With 2 Underground Parking Space In The Heart Of Woodbridge! Quiet Location Offers Stunning Views Of Surrounding Green Space. Modern Function Interior With Open Concept Layout W/Balcony,9' Ceilings On Main Level, Marble Countertop, Stone Backsplash, Upgraded Oak Stairs&Much More. Close To Schools, Shopping, Restaurants, Public Transportation, Hwy 400/407/427 (id:54662)
Right At Home Realty
