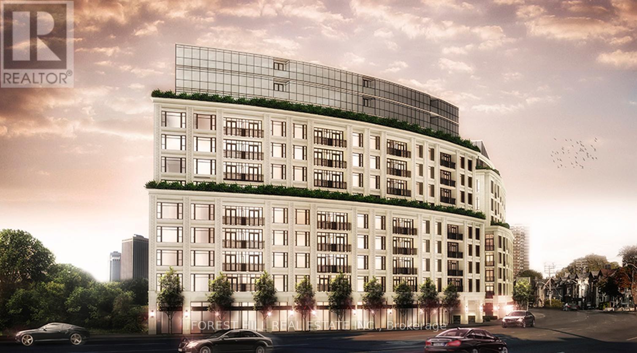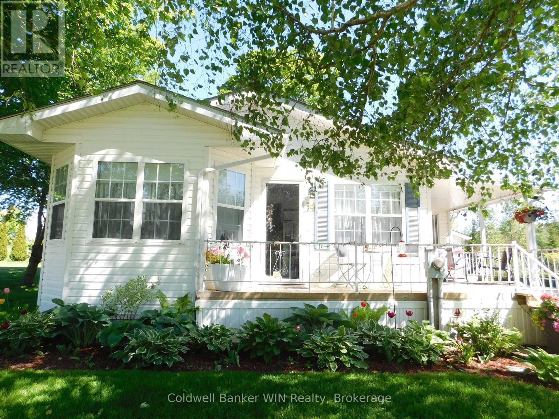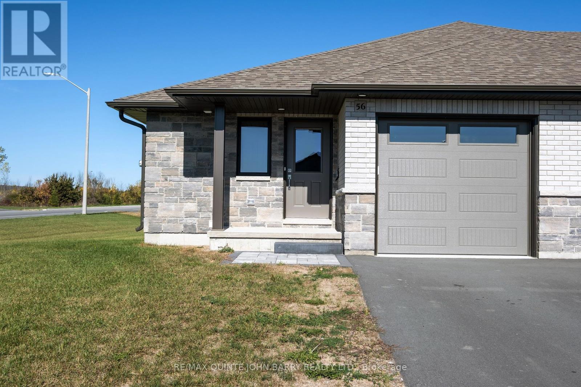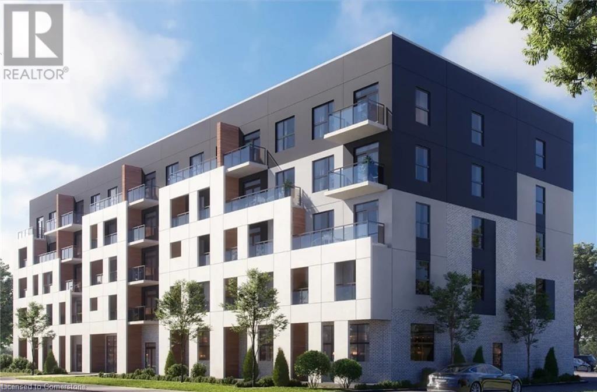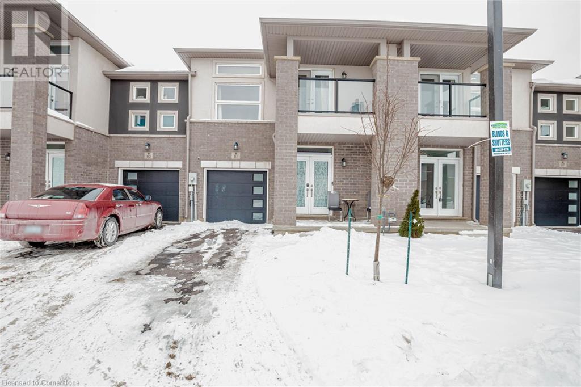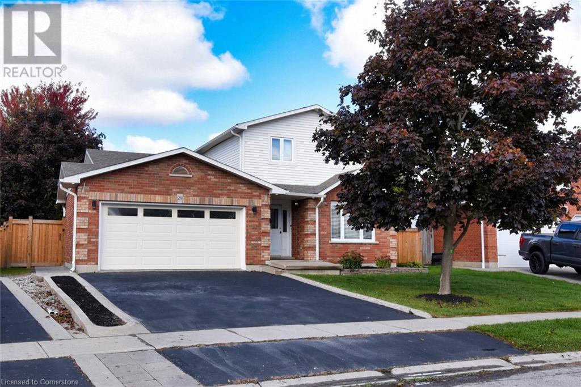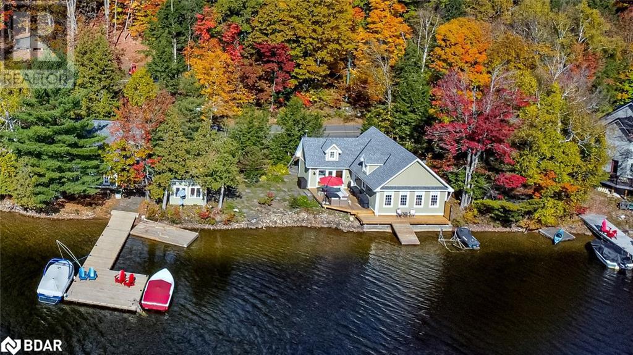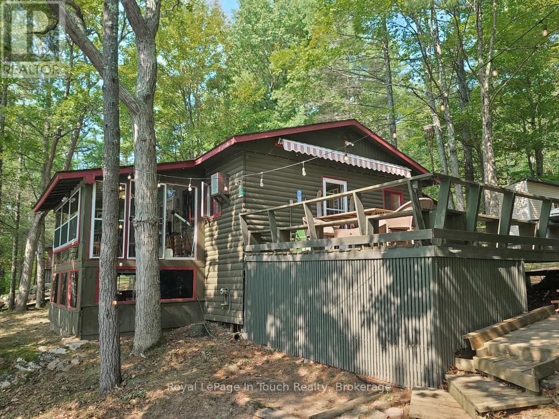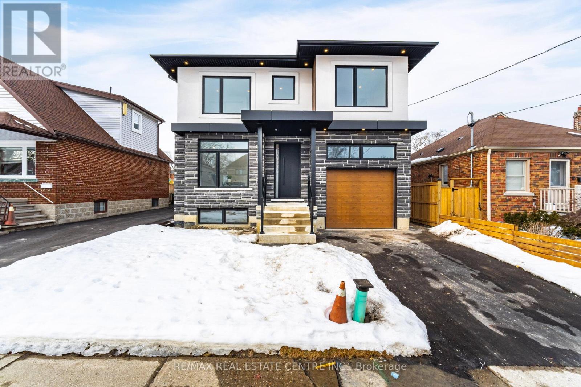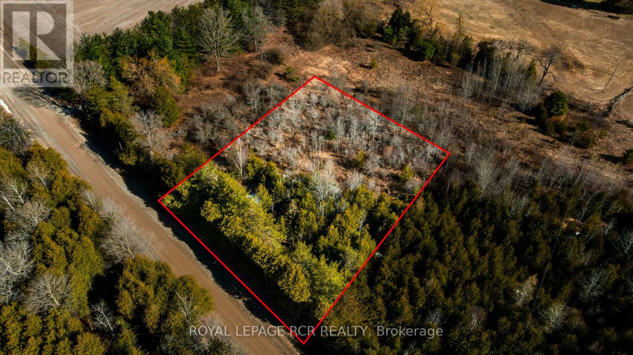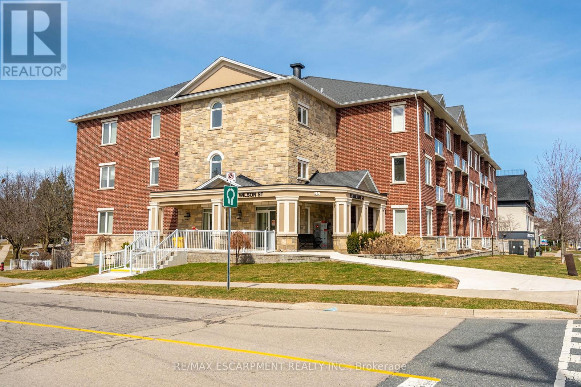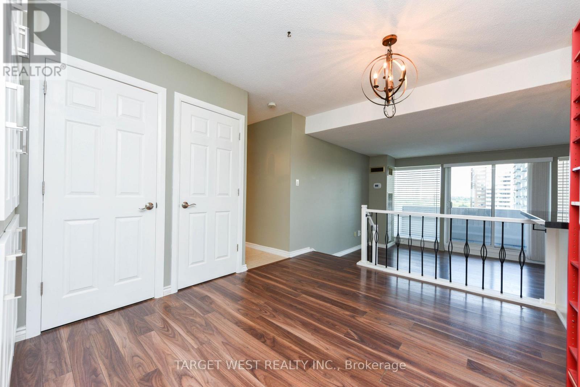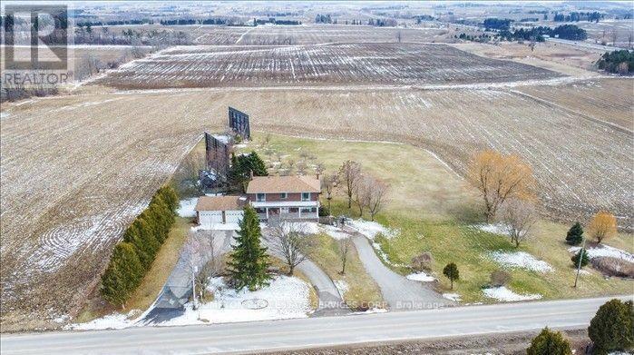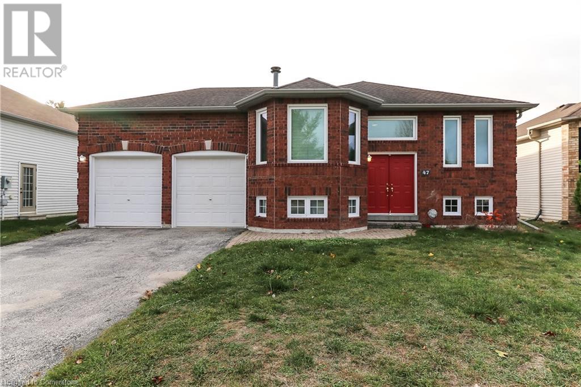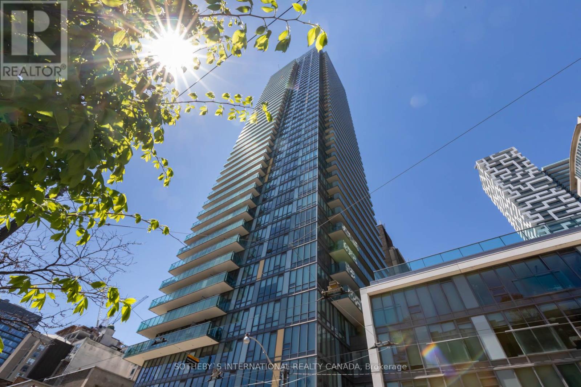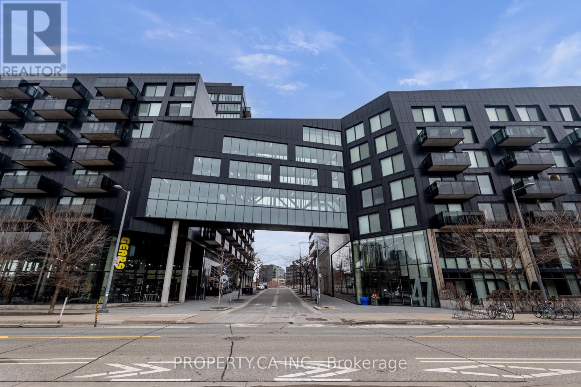2619 - 5 Sheppard Avenue E
Toronto, Ontario
Move In Ready. Beautiful And Bright One Bedroom Condo At Tridel Hullmark Center. New Vinyl Flooring. 9' Celling, Ceiling To Floor Custom Blackout Curtain in Bedroom, Tiles On Balcony Floor And Balcony Bench. Direct Access To Both Yonge & Sheppard Subway Lines. Whole Foods, Royal Bank, Rexall On Ground Level. Across The Street To Longos, LCBO, Starbucks, Tim Hortons, LA Fitness, CIBC, TD & Restaurants. Minutes To Hwy 401. 5-Star Bldg Amenities Incl. 24 Hr Concierge, Fitness Center, Sauna, Pool, Hot Tub, Yoga Studio, Billiard, Party Room, Bbq & Theatre. Parking & Locker Included. Photos From Previous Listing. (id:59911)
Exp Realty
806 - 181 Davenport Road
Toronto, Ontario
Luxury Living in Yorkville! Welcome to Suite 806 at the prestigious 181 Davenport Rd in the heart of Yorkville. This stunning 2-bedroom, 2-bathroom residence boasts a gourmet kitchen with Miele appliances and a centre island eat-in kitchen with a breakfast bar, perfect for both casual dining and entertaining. The open-concept layout maximizes natural light, with floor-to-ceiling windows that flood the space with light and offer unobstructed south views of charming brownstones, the stunning Toronto skyline, and the iconic CN Tower. The spacious primary bedroom is a true retreat, featuring a generous walk-in closet and a spa-like ensuite complete with a luxurious soaker tub and heated floors. The second bedroom is equally impressive, offering ample space and comfort. Step out onto the large private balcony, ideal for outdoor entertaining or simply unwinding while taking in the breathtaking views. The suite also includes a walk-in laundry room with plenty of storage, along with automatic Hunter Douglas blinds for added convenience and privacy. To enhance your living experience, this unit comes with 1 parking space and 1 locker, providing ample storage and ease of living.181 Davenport Rd offers an exclusive and luxurious lifestyle with only 68 suites, complemented by white-glove 24/7 concierge service. Residents enjoy valet parking, a state-of-the-art gym, a media room, an entertainment area, and a guest suite. Located just steps from Hazelton Ave, Yorkville Ave, and Torontos finest destinations, you'll have easy access to world-class shopping, top restaurants, and 5-star hotels. This is your chance to experience luxury, convenience, and elegance in one of Torontos most sought-after addresses. (id:59911)
Forest Hill Real Estate Inc.
2203 - 2221 Yonge Street
Toronto, Ontario
Located at Yonge &Eglinton in the heart of midtown Toronto, explore this 2 Bedrooms, 2 Bath ,SE corner unit, 727Sq. Ft + 331Sq.Ft Balcony. Primary Bedroom with walk-in closet & 4PC Ensuite. 24hr. connectivity to the subway, buses, hustling with shopping, restaurants, entertainment and schools, One parking &1 Locker included. (id:59911)
Prompton Real Estate Services Corp.
602 - 49 East Liberty Street
Toronto, Ontario
Welcome to Unit 602 at 49 East Liberty Street, nestled in Toronto's vibrant Liberty Village. This southeast-facing corner suite offers a harmonious blend of modern design and urban convenience, making it an ideal choice for those seeking a dynamic lifestyle.Spacious Layout: Boasting 2 bedrooms plus a den and 2 full bathrooms, this unit provides ample space for both relaxation and productivity. The open-concept living area, spanning approximately 763 sq ft, is enhanced by floor-to-ceiling windows that flood the space with natural light and offer stunning city and lake views.Modern Kitchen: The sleek kitchen is equipped with contemporary cabinetry, stainless steel appliances, and a functional island, perfect for culinary enthusiasts and entertaining guests.Private Balcony: Step out onto your private balcony to enjoy morning coffee or evening sunsets, all while taking in the panoramic views of Toronto's skyline and Lake Ontario.Residents of Liberty Central Phase II enjoy a wealth of amenities designed to enhance urban living:Fitness Center: Rooftop Terrace Party Room24/7 Concierge Prime Location:Situated in the heart of Liberty Village, this location offers unparalleled access to a variety of amenities:Dining & Entertainment: Explore an array of restaurants, cafes, and bars just steps from your door.Shopping: Convenient access to grocery stores, boutiques, and specialty shops.Transportation: Effortless commuting with nearby public transit options and proximity to major highways.Embrace the opportunity to live in one of Toronto's most sought-after neighbourhoods, combining the excitement of urban living with the comfort of a well-appointed home. (id:59911)
RE/MAX Hallmark Ari Zadegan Group Realty
2103 - 375 King Street W
Toronto, Ontario
Your Downtown Haven at 2103-375 King St W Lake Views & City Vibes Await!Ready to live in the heart of Torontos Entertainment District? This move-in-ready 2-bedroom, 2-bathroom condo offers over 760sq ft of comfortable, functional living space, complete with one parking spot and a locker for extra convenience. From the 21st floor, enjoy stunning views of Lake Ontario and the iconic Rogers Centre a perfect blend of nature and city energy right outside your window.What Makes It Special: Room to Breathe: Enjoy Over 800 sq ft with 2 beds and 2 baths ideal for roommates, small families, or a home office setup. Unbeatable Location: Smack in the middle of the Entertainment District, youre steps from lively restaurants, theatres, and King Wests electric vibe. Nearby Perks: Catch a game or concert at the Rogers Centre, take a lakeside walk, or explore hotspots like the CN Tower, Ripleys Aquarium, and Queen Wests eclectic shops. Practical Living: Comes with parking and a locker rare finds in the downtown core! Move-In Ready: No fuss, no fixes just unpack and start enjoying.Imagine waking up to lake views, grabbing a bite at a nearby café, or strolling to a show all from a home that puts Toronto at your doorstep. Perfect for anyone craving the downtown lifestyle without the hassle. Dont wait book your viewing today!2103-375 King St W Your Ticket to Toronto Living. (id:59911)
Right At Home Realty
2378 Whetham Road
Elmvale, Ontario
Great building lot for your dream home or cottage! This vacant land is 121.33 ft x 170 ft and is partially cleared with some trees and some access to Orr Lake. Natural gas and hydro available. Whetham Rd is just minutes to Elmvale, Waverly, Hillsdale and close to schools, Orr Lake, Golf Club and more! (id:59911)
Royal LePage First Contact Realty Brokerage
14 Grand Vista Drive
Wellington North, Ontario
Welcome to 14 Grand Vista Drive located in the Year Round section of Spring Valley Park in the beautiful countryside of Wellington North. This modular home sits on a nice lot in the year round sections of the park but gets use of all the activities and features that the park offers such as 2 Salt Water inground Pools, Beaches, Non Motorized Water Sports, Trails as well as Catch and Release Fishing. The community center always has summer activities going on and there is a small mini-golf course near it as well. This home features 2 large bedrooms, a 4pc main bathroom with grab bars and a 3pc ensuite bathroom for the primary bedroom. The open floor plan maximizes the space of the home. The new rear deck is perfect for those summer nights relaxing as well as the covered side porch for when it is raining. The large 14 x 22 detached garage is perfect to for keeping your car clean during the winter as well as all your tools for tinkering. Come see what all there is to offer at the home and in this well managed park. The home, community and park are sure to please. (id:59911)
Coldwell Banker Win Realty
Pt Lt 4 Mitchells Crossroad Road
Prince Edward County, Ontario
Consider this lovely 35 acre parcel with sun lit open spaces and a backdrop of canopied by trees. It's a perfect spot for the New Home or Hobby Farm you've dreamed of. With a central and quiet County location and possible severance opportunity, this one is not to be missed! (id:59911)
Royal LePage Proalliance Realty
222 Cedar Shores Drive
Trent Hills, Ontario
| TRENT RIVER | Discover your perfect waterfront retreat on a stunning 23km stretch of lock-free boating along the Trent River, nestled between Hastings and Healey Falls in the sought-after area of Cedar Shores. This charming 3-bedroom, 1-bath bungalow offers beautiful water views and a thoughtful layout designed for relaxation and entertaining. Step inside to an inviting great room, where the open-concept kitchen, dining, and living area is bathed in natural light and warmed by a cozy propane fireplace insert. The three-season screened-in porch extends your living space, while the expansive front deck is the ideal spot to take in the peaceful waterfront scenery. Set at the back of the home, the three bedrooms and full bath provide a private retreat, while the basement offers ample storage, laundry, and utilities, including a well pump with water treatment and an electric furnace with central air. Outdoors, enjoy excellent swimming from the dock, with a hard-bottom shoreline perfect for wading into the clear waters. A detached single garage provides extra storage, and the charming bunkie complete with a 2-piece bath and two sets of bunk beds is ideal for guests or extended family. Whether you're looking for a year-round home or a seasonal getaway, this private waterfront haven delivers the perfect mix of comfort, recreation, and natural beauty. 30 minutes east of Peterborough. (id:59911)
RE/MAX Hallmark Eastern Realty
Lot 20 - 56 Cedar Park Crescent
Quinte West, Ontario
NEW HOME UNDER CONSTRUCTION - Nestled in the desirable Hillside Meadows of Trenton, this Klemencic Homes townhome, the move-in ready Burgundy Model, offers 1,023 sq ft and charming curb appeal. The main level, designed with an open concept, highlights a modern kitchen, a spacious great room, and access to a back deck with a gas BBQ hookup. Two bedrooms, including a sizable primary bedroom with a 4pc semi-ensuite, provide comfort on this level. The finished lower level adds 630 sq ft of living space, featuring a third bedroom, a 4pc bathroom, and a roomy recreation area. Conveniently located near the 401, schools, Walmart, and more, this home is a must see! (id:59911)
RE/MAX Quinte John Barry Realty Ltd.
1936 Rymal Road E Unit# 512
Hamilton, Ontario
Welcome to Peak Condos! Completed in 2025, basically New Condo Building! Located in Upper Stoney Creek, excellent access to the LINC and Red Hill Creek Expressway. The Suite is nicely appointed with Luxury Vinyl Plank floors, Quartz counter tops, Stainless Steel Appliances and so much more! Close to schools, shopping and restaurants. (id:59911)
One Percent Realty Ltd.
87 Renfrew Trail
Welland, Ontario
Introducing 87 Renfrew in Welland, 3 bedroom , 2.5 bathroom townhouse. This house has premium upgrades, 2 comfy bedrooms, hardwood floor on main floor, abundance of natural light with large windows. Few Minutes away from Niagara College, Niagara Falls & all amenities. Easy Access to 406 & QEW RENTAL ITEM: Hot Water Tank (id:59911)
RE/MAX Realty Services Inc M
158 Erb Street Unit# 22
Waterloo, Ontario
THE SPACE Mature neighbourhood with beautiful trees and owner pride. Newly renovated units including updated windows, floors and all new appliances. Clean, quiet, bright and spacious apartment. Unit consists of balcony, 3 bedrooms, 1 full bathroom, 4 piece stainless steel kitchen and living room! Perfect for working couples (use the third bedroom as an office!) Laundry in building, Coinamatic card. Parking available to rent. THE NEIGHBOURHOOD Short commute to UW, WLU, and Conestoga. Steps away from the Bridgeport Plaza and all Uptown has to offer! Heating - natural gas, hot water. Tenant pays electricity (unit only, heat is NOT electric). Application and credit check required. All measurements and photos via iGuide of neighbouring template unit with same & similar finishes. (id:59911)
Royal LePage Wolle Realty
29 Hyslop Drive
Caledonia, Ontario
3168 sq ft of finished space in this beautifully upgraded Family Home, ideally located in a sought-after neighbourhood. Key Features include Oversized Pie-Shaped Lot offering ample space and sun exposure for the large 15'x25'x5' deep, heated, fiberglass in-ground pool (2021) and ample interlock decking for entertaining in your backyard oasis. Fully Fenced Rear Yard (2021): Ensuring privacy and security while you relax or entertain in your backyard retreat. Interior Features: Solid Ash Hardwood Floors throughout the main living areas, creating a warm, inviting atmosphere and a matching Ash Hardwood Staircase, adding a sophisticated touch to the home’s design. Entire House Soundproofed with Rockwool Safe'n'Sound: Enjoy peace and privacy in every room, with soundproofing between each floor. Spray foam insulated rim joist and basement wall for efficiency and comfort in the beautifully finished basement. Upgraded Features: 200 Amp Electric Panel (2021) with a 50 Amp EV Charger in Garage and a second charger roughed-in. Air conditioner (2019), Furnace (2020). Walk to Schools & Recreation: Including parks, ice surfaces, library, and skate park for family fun. (id:59911)
Realty Network
3978 South Portage Road
Lake Of Bays, Ontario
LUXURIOUS LAKEFRONT RETREAT WITH 200 FT OF SHORELINE, PRIME SW EXPOSURE, BUNKIE & HEATED INSULATED GUEST COTTAGE! Welcome to your dream waterfront escape on Muskoka’s coveted Lake of Bays! Set on just under an acre with 200+ feet of prime southwest-facing shoreline, this stunning retreat offers a hard-packed sandy beach, all-day sun, and endless lake enjoyment. Whether you're seeking a peaceful getaway or a year-round home, this turnkey property delivers luxury, privacy, and breathtaking natural beauty. Substantially rebuilt in 2007, the main cottage features an open-concept layout with cathedral ceilings, oak hardwood floors, panoramic lake views, and a gourmet kitchen with granite and Silestone counters, antique reclaimed cabinetry, and premium appliances. The primary suite opens to a private deck and overlooks the lake. Comfortably sleeps 13. Enjoy two-tier decks (2024), a professionally installed 500 sq. ft. floating dock (2023), a flat lot with no stairs to the lake, and crushed granite driveway parking for 6–8 vehicles. Landscaped grounds include perennial gardens, granite steps, and a cleared space for games, entertaining, or future landscaping. A bunkie plus a heated and insulated guest cottage offer additional space with 2 bedrooms, a living area, bathroom, propane fireplace, and custom finishes. Modern comforts include high-speed internet, independent on-demand hot water system, forced-air propane heat, UV lake water system, low-flow toilets, and BBQ gas hookup. Located near Huntsville, Dorset, and Baysville, with boating access to shops, restaurants, and Bigwin Island. Bonus cleared lot across the road for a potential garage or auxiliary building. Incredible potential for short-term rentals (with approvals). Your Muskoka dream starts here - don’t miss this rare opportunity for luxury lakefront living! (id:59911)
RE/MAX Hallmark Peggy Hill Group Realty Brokerage
Pt Rdal Btn Lt15 & 16 Grey 1 Road
Georgian Bluffs, Ontario
Beautiful mixed bush, building lot, close to Colpoy's bay, on just over 4 acres, situated along side the Wiarton Bluffs Golf Club, Building envelope identified and approval from NEC to build already acquired. "Prior To Conditions" for build extended till September 2025 by the NEC. Come, fall in love, and build your dream home today! (id:59911)
Royal LePage Rcr Realty
21 Severn River Sr406 S
Muskoka Lakes, Ontario
SEVERN RIVER The Private Well Treed Cottage Property sits on 1.5 acres with 130 Feet of Frontage. You will find the cottage nestled amongst the cover of the Pine trees. The Property does enjoy All Day Sun and Great Water Views, being a Southern Exposure Get Away. This Cottage also has a separate Guest Cottage and combined will comfortably accommodate 12 of your favorite Family and Friends. You are less than a 5-minute boat ride from your private dock at The Marina/Parking Area. ***THE DETAILS*** The Main Cottage has 2 main Bedrooms and 1 Bath. Another Large Bedroom and Bath are across the Large Gathering and Entertaining Deck. The Guest Cabin also has additional upper and lower living space. The Main Cottage is an Open Concept Layout for Living, Dining, and Kitchen Areas, and a waterside Glass Muskoka Room further for really overlooking and enjoying the waterway. The water off the dock is deep and crystal clear. Boating is never-ending, being part of The Trent Severn Waterway. The Cottages here all back onto 1000's of acres of Crown lands for endless exploration adventure. There is a large storage Shed to the rear as well as multiple sitting and lounging areas around the level fire-pit area. There are several Restaurants nearby as well as a small town to boat to for all your needed amenities. ***MORE INFO*** ? These owners have replaced the Septic, Roof, and everything that might cause a new cottager to incur unneeded expenses. Many amenities in this Muskoka Area between Lock 43 & 44, or go over the Big Chute Thru Gloucester Pool, or take a Day Trip out to Georgian Bay. Come Experience True Cottaging. Just 1.5 hours from the GTA. Enjoy The Beautiful Sounds and Views of Nature from Your Own Lakeside Retreat! One Look and You Will Appreciate The Views from This Property. (id:59911)
Royal LePage In Touch Realty
3204 Rd 122
Perth East, Ontario
Completely renovated space with new drywall, fiber optics, natural gas, and ample parking. This building is fully AODA compliant with ramp and oversized door & bathroom and security alarm. Have you wanted to open your own art studio, how about a restaurant or retail store, a much needed nursery, your own professional office or even a tavern and everything in between. Great exposure on the corner of Rd 122 & Line 20, nestled in the quaint community of St Pauls. With a recent Zoning change to Special Hamlet/Village commercial zoning it allows permits for a wide range of uses. Maybe it's time to make your dream come true! This is great value - includes heat and hydro!! (id:59911)
RE/MAX A-B Realty Ltd
29556 B Highway 28 S
Faraday, Ontario
3,200 square foot commercial building situated on 3.46 acres. Previously successful automotive business. The building consists of 400 amp service, shop area with propane radiant heat, office, waiting area and two separate rooms above for storage plus an additional 12' X 24' storage shed on the back of the building. Drive through doors, wall mounted exhaust fan, energy efficient lighting, alarm system and 8' X 8' double sided sign space at the highway approved by MTO. Great spot to start your own business or store your toys. (id:59911)
RE/MAX Country Classics Ltd.
17 Wonder Way
Brampton, Ontario
One Of A Kind!! Presenting An Executive 5 Bedroom House With Legal Basement, Fully Renovating In Luxury Finishes, Sep. Living/Dining/Family Rooms, Main Floor Office, Full Bathroom On Main!! Brand New Family Kitchen With Luxury Finishes, Second Spice Kitchen On Main!! 10" Engineered Hardwood On Main & Second Floor, New Oak Staircase With Black Metal Spindles, 2nd Floor Laundry, 5 Spacious Bedrooms With Bathroom Access, Large Primary Bedroom With His & Her Closets With Large 5 Piece Ensuite, Large 2 Bedroom Legal Basement Apartment With Sep Entrance, Another One Bedroom Basement With Kitchen For Owner's Use. Newly Paved Driveway, Stone Interlock Patio At Back & More Interlocking On Side & Front, Gorgeous Black Flagstone On Steps & Porch Leading To Brand New Double Door Entrance. Lots More!! (id:59911)
RE/MAX Real Estate Centre Inc.
Unit 3 - 30 A Kennedy Road S
Brampton, Ontario
Gross Lease!! Main Floor, Private Entrance, Lots Of Natural Light, Lots Of Open Space, 2 Private Offices, Kitchen Area, 2 Bathrooms, Ideal For Any Type Of Professional Use Include: Lawyers, Insurance Brokers, Gym, Medical, Dental, Physio,Mortgage Brokers. Accountants. Trucking Dispatch, New LED Lights Throughout, Tenant Pays Internet. (id:59911)
RE/MAX Real Estate Centre Inc.
404 Melrose Street
Toronto, Ontario
Welcome to 404 Melrose, an exceptional custom-built residence offering modern luxury and thoughtful design in the heart of Mimico. Built with meticulous attention to detail, features a striking modern exterior with a combination of brick, stone, and Aluminium Composite Material. The home is designed with energy efficiency and comfort in mind, including spray insulation and high-performance double-glazed windows. An entertainer's haven with indoor and outdoor speakers, and a modern kitchen with modern appliances.Inside, the home boasts an open-concept floor plan with soaring ceilings and elegant finishes throughout. The modern kitchen is crafted with modern appliances, custom millwork, waterfall countertops, and a spacious island, ideal for entertaining. The foyer features a large feature wall, multi-point door for additional security and lots of natural light. The dining room features include a coffered ceiling with cove lighting, modern archway lighting and speakers. Wide engineered hardwood flooring throughout, and luxurious tiles make every room feel like a high-end hotel. The master ensuite is a spa-like oasis, featuring a smart toilet, heated floors, soaker tub, and sleek gold Riobel fixtures. Additional highlights include a gas fireplace on the main floor, and built-in millwork in closets and key living spaces. The garage contains an EV charger rough-in ready for your vehicle. The finished legal basement suite includes two bedrooms, one washroom, kitchen with quartz countertops and ample living space. Thoughtfully designed for both comfort and function, this home is perfect for those seeking high-end living in an established Toronto neighborhood. (id:59911)
RE/MAX Real Estate Centre Inc.
3302 - 11 Bogert Avenue
Toronto, Ontario
Outstanding Luxurious Penthouse Unit, Unobstructed South View Of Toronto Skyline, Corner Unit, Abundant Of Natural Light, Modern Open Concept Layout with 9' Ceiling. This 2 bedrooms plus Den and 2 Full bathrooms (872 Sqft. Apt. With 53 Sqft) Unit Features High-end Miele stainless steel Fridge, B/I Cooktop, B/I Oven, Range Hood, B/I Dishwasher! Balcony Overlooking From SE To SW Full Views. View Of CN Tower, Condo With 9Ft. Ceiling. This Is A Prime Location W/Amenities, Concierge & Walking Distance To Yonge/Sheppard Subway(Direct access), Wholefoods, Tim Hortons, Sheppard Centre, Banks, Restaurants, Shoppers Drug, Longos. Easy Access To Hwy401. Has Rooftop Garden, Indoor Pool, Guest Rooms, Party Room, Meeting Room. Partially Furnished Unit. Existing Furniture Can Stay. (id:59911)
RE/MAX Real Estate Centre Inc.
395 Anchor Road Unit# 37
Hamilton, Ontario
Commercial/industrial condo, end unit with 1650 Sq ft. Large, grade level, bay door, tons of natural light, overhead forced air gas heater. Space can be divided to suit personal business. Perfectly located on the east mountain with easy access to the LINC and Red Hill Expressway and near public transit. Tenanted property. Term of lease attached to listing. (id:59911)
Royal LePage State Realty
1212 - 75 King Street E
Mississauga, Ontario
Welcome to your dream home at Unit 1212, 75 King St East - a bright and spacious corner suite with unobstructed views in the beautifully revitalized King Gardens Condominium! Nestled in the heart of Cooksville, Mississauga's charming and vibrant hidden gem, this stunning condo offers the perfect blend of luxury, comfort, and convenience. Step inside to discover an open-concept living and dining area, flooded with natural light and designed for modern living. This impressive suite features 2 oversized bedrooms, 2 full bathrooms, and ample storage throughout With 1 parking space and a generous locker included, your practical needs are effortlessly met. The maintenance fees cover it all heat, hydro, water, Cable TV, and inter-net ensuring a worry-free lifestyle. The building itself is a standout, with a well-maintained interior, recently renovated lobby and hallways, and top-notch amenities: an exercise room, indoor pool, party room, sauna, visitor parking, security, guest suites, and even a car wash. Security is on duty evenings, weekends, and holidays for added peace of mind. Outside your door, Cooksville's thriving community awaits_ Enjoy seamless access to public transit; grocery stores, boutique shopping, lush parks, and a wealth of amenities. As Mississauga's historic hub, Cooksville exudes charm with its diverse dining options and welcoming atmosphere. The GO Station is just a short stroll away, while Square One, major highways, a top-tier hospital, and the forthcoming LRT are all within minutes. Families and professionals alike will appreciate the proximity to excellent schools, medical clinics, the University of Toronto Mississauga Campus, and Sheridan College. This is more than a home - it's a lifestyle. Don't miss your chance to own this exceptional condo in one of Mississauga's most dynamic neighborhoods! Schedule your viewing today and experience Unit 1212 for yourself. (id:59911)
RE/MAX Escarpment Realty Inc.
229 Falstaff Avenue
Toronto, Ontario
Experience luxury in this custom-built modern home with over 3,399 sq. ft. of elegant living space. Features include a sleek chefs kitchen with high-end appliances, 7.5'' hardwood floors, heated bathroom floors, and a stunning 72" electric fireplace. With 4 bedrooms and 3 baths on the second floor, a powder room on the main, and a 1-bedroom suite in the basement, this home offers convenience and style. Enjoy built-in speakers, smart lighting, dual laundry rooms, and a 12-ft tall epoxy-finished garage perfect for your prized vehicles. Luxurious Modern Home with Tarion New Home Warranty Move in within 90 days and enjoy peace of mind with Tarion protection. Customize your flooring, cabinets, wall colors and all finishes with our designer. (id:59911)
Royal LePage Ignite Realty
75 Lawrence D Pridham Avenue
New Tecumseth, Ontario
Brand new, never occupied 4 bed, 3.5 bath home on high and dry lot in quiet court location! With nearly 2,900 above grade sq ft, 9 ft ceilings, and a bright, open layout, this home offers everything you need and more. Large mudroom from inside garage entry, upstairs laundry, and butlers quarters in the kitchen add to the practicality and functionality that you need for day-to-day living. Other main floor highlights include gas f/p in living room, separate office off front foyer, separate dining room, and dark hardwood floors with matching wood staircase with wrought iron pickets. Upstairs has 4 huge bedrooms, 2 with full ensuites (5 pc in MBR with glass shower, 4 pc in bdrm 2), and a jack and jill bath connecting bdrms 3 & 4, plus large laundry room. Basement is well laid out for finishing and has 4 windows and a rough-in bath. 2 car garage, covered front porch, and double front doors add to the curb appeal. Stone wall at rear gives nice character to the backyard. Quiet court with no thru-traffic. Located at east end of Alliston for easy access to Hwy 400, and close to shopping/golf/river/nature trails. 200 amp electrical, HRV system for air quality. Seller will install kitchen appliances at sellers expense, prior to closing. Click "View listing on realtor website" for more info. (id:59911)
RE/MAX Hallmark Chay Realty
0 Third Line
Erin, Ontario
Welcome to your dream canvas on Third Line, just South of 27th Sideroad, not far from the charming town of Erin! This stunning one-acre parcel of vacant land offers the perfect opportunity to build your custom dream home in a peaceful and private setting. Surrounded by mature trees and nestled on a quiet road, this property provides the ultimate country retreat while keeping you close to the amenities of Erin, Caledon, and Halton Hills. You are walking distance to Erin Hill Acres, a beautiful place for family's to gather and enjoy great food, the stunning lavender and sunflower fields in the Summer, as well as pumpkin picking in the Fall and Christmas events in the Winter! Imagine waking up to the sounds of nature, enjoying your morning coffee on a wraparound porch, or designing the perfect outdoor space for entertaining under the stars. With several beautiful newly built estate homes in the area, your vision for a luxurious countryside escape can become a reality. The possibilities are endless, whether its a modern farmhouse, a cozy timber-frame cottage, or an elegant estate, this pristine property is ready to bring your dream home to life! (id:59911)
Royal LePage Rcr Realty
212 - 95 Wilson Street W
Hamilton, Ontario
Welcome to The Kensington, a quiet, well-managed low-rise condo in the heart of Ancaster! This sleek and modern 1 bedroom + den unit offers 737sf of well-appointed living space. The lovely open-concept kitchen offers granite countertops, extended height kitchen cabinets for extra storage, and a peninsula with breakfast bar. A functional living/dining area is well-lit with upgraded light fixtures and a slider with walkout to the private balcony. The primary bedroom features an oversized window and plenty of closet space, and the adjacent 3pc bathroom offers a massive walk-in shower. The versatile den is the perfect space for an office, sitting room, or guest quarters, and in-suite laundry provides extra convenience. Underground parking (owned and included) ensures that your vehicle stays warm and safe, and is easily accessed via elevator or stairs. This highly walkable neighbourhood provides accessibility to many shops and restaurants, and is only a short distance from Costco, McMaster, many walking trails, and beautiful parks. Major arteries such as the 403 and Linc make this property a dream for commuters. The perfect turnkey property for downsizers, investors, or first-time buyers, this gorgeous unit will not last, so don't wait! (id:59911)
RE/MAX Escarpment Realty Inc.
1 Erie Avenue S
Fisherville, Ontario
Exciting Mixed-Use Investment Opportunity in the Heart of Fisherville in Haldimand! Discover this incredible property offering versatility and potential, perfect for investors or owner-occupiers. Spanning over 4200 square feet, this unique space combines charm, functionality, and opportunity. The main residence is a beautifully updated four-bedroom, two-bathroom, two-storey home, thoughtfully designed to preserve its original charm while meeting contemporary needs. The first additional unit operates as a leased storefront office, currently occupied by the post office, ensuring steady rental income. The second unit is a fully renovated, spacious one-bedroom residential apartment, ready to welcome new tenants or serve as a cozy retreat. The third unit is a blank canvas-a massive, unfinished space with endless possibilities. Whether you envision a roomy two-bedroom apartment or a creative business venture, this unit awaits your imagination. Situated within walking distance to Fisherville Public School, Lion's Hall with its expansive recreational park and ball diamonds, as well as nearby conveniences like a restaurant, gas station, variety store with LCBO, auto repair shop, hair salon, wellness therapy center, café, and EMS volunteer fire department, this property is ideally located. Don't miss this unique chance to own a property with over 4200 square feet of space, multiple income streams, and endless potential. RSA. Book your showing today! (id:59911)
RE/MAX Escarpment Golfi Realty Inc.
1 Erie Avenue S
Fisherville, Ontario
Exciting Mixed-Use Investment Opportunity in the Heart of Fisherville in Haldimand! Discover this incredible property offering versatility and potential, perfect for investors or owner-occupiers. Spanning over 5600 total square feet, this unique space combines charm, functionality, and opportunity. The main residence is a beautifully updated four-bedroom, two-bathroom, two-storey home, thoughtfully designed to preserve its original charm while meeting contemporary needs. The first additional unit operates as a leased storefront office, currently occupied by the post office, ensuring steady rental income. The second unit is a fully renovated, spacious one-bedroom residential apartment, ready to welcome new tenants or serve as a cozy retreat. The third unit is a blank canvas—a massive, unfinished space with endless possibilities. Whether you envision a roomy two-bedroom apartment or a creative business venture, this unit awaits your imagination. Situated within walking distance to Fisherville Public School, Lion's Hall with its expansive recreational park and ball diamonds, as well as nearby conveniences like a restaurant, gas station, variety store with LCBO, auto repair shop, hair salon, wellness therapy center, café, and EMS volunteer fire department, this property is ideally located. Don't miss this unique chance to own a property with over 5600 total square feet of space, multiple income streams, and endless potential. RSA. Book your showing today! (id:59911)
RE/MAX Escarpment Golfi Realty Inc.
1 Erie Avenue S
Fisherville, Ontario
Exciting Mixed-Use Investment Opportunity in the Heart of Fisherville in Haldimand! Discover this incredible property offering versatility and potential, perfect for investors or owner-occupiers. Spanning over 4200 square feet, this unique space combines charm, functionality, and opportunity. The main residence is a beautifully updated four-bedroom, two-bathroom, two-storey home, thoughtfully designed to preserve its original charm while meeting contemporary needs. The first additional unit operates as a leased storefront office, currently occupied by the post office, ensuring steady rental income. The second unit is a fully renovated, spacious one-bedroom residential apartment, ready to welcome new tenants or serve as a cozy retreat. The third unit is a blank canvas-a massive, unfinished space with endless possibilities. Whether you envision a roomy two-bedroom apartment or a creative business venture, this unit awaits your imagination. Situated within walking distance to Fisherville Public School, Lion's Hall with its expansive recreational park and ball diamonds, as well as nearby conveniences like a restaurant, gas station, variety store with LCBO, auto repair shop, hair salon, wellness therapy center, café, and EMS volunteer fire department, this property is ideally located. Don't miss this unique chance to own a property with over 4200 square feet of space, multiple income streams, and endless potential. RSA. Book your showing today! (id:59911)
RE/MAX Escarpment Golfi Realty Inc.
1014 - 220 Missinnihe Way
Mississauga, Ontario
Live at Port Credit's most exciting new waterfront destination community in this spacious one bedroom + den with two baths located in Brightwater II. The interior living space is 631 square feet featuring a modern kitchen with a centre island and high-end appliances. The open concept layout provides a versatile den that would be perfect for a home office that could double as a guest room. the unit includes a parking spot as well as a locker for additional storage. Everything is just steps away including groceries, coffee, entertainment, restaurants, and a free community shuttle to Port Credit GO station. Enjoy walks by the lake and discover a lifestyle of luxury and convenience. Amenities will include 24hr concierge, large parcel storage, entertainment lounges/party rooms, gym, yoga & meditation spaces, outdoor dining & BBQs, rooftop terrace/sun deck, co-working space, pet spa, bike storage and ground level retail (id:59911)
RE/MAX West Realty Inc.
1613 - 35 Watergarden Drive
Mississauga, Ontario
This 2-bedroom + 1 den luxury suite offers living with exceptional features. The updated kitchen is equipped with stainless steel appliances, providing both style and functionality. the master bedroom includes an ensuite washroom and two closets offering ample storage and privacy. Enjoy an unobstructed South - east view from the large private balcony, perfect for relaxation. The suite also includes a den, ideal for a hoe office or additional living space. Laundry for added convenience, There is installed glass door to the Den and a sliding glass door to the main shower. This luxury suite blends comfort, convenience, and sophisticated style in a prime location (id:59911)
Royal LePage Flower City Realty
726 - 816 Lansdowne Avenue
Toronto, Ontario
Welcome to Upside Down Condos, a modern and well-connected residence in Torontos trendy Dovercourt-Emerson-Wallace-Junction! This bright and spacious 1-bedroom, 1-bathroom unit offers one of the best 1 bedroom layouts in the building, perfect for first-time buyers, investors, or urban professionals. Step into a sleek kitchen featuring stainless steel appliances, granite countertops, and ample cabinetry. The combined living and dining area is bathed in natural light, with walkout access to your private balcony perfect for morning coffee or evening relaxation. The spacious bedroom includes a large closet and wide windows. Enjoy incredible amenities such as a gym, sauna, party room, visitor parking, and more. Conveniently located just steps from TTC, the GO & UP Express, groceries, restaurants, and parks, this condo offers the best of city living with a community feel. NEW LUXURY VINYL FLOORING & FRESHLY PAINTED! 1 LOCKER INCLUDED. Neighbourhood favourites include: Donnas, Wallace Espresso, Balam, Caldense Bakery, Lucia Italian, Mattachioni and one of Toronto's most hidden gems, Geary Street! (id:59911)
Royal LePage Signature Realty
15 Burlington Street
Toronto, Ontario
Welcome to 15 Burlington St.! A beautifully renovated, spacious, open-concept detached home featuring 3 bedrooms and 2 bathrooms. New windows, electrical, furnace, AC, hardwood floor, potlights, waterproofed basement with sump-pump, gorgeous custom kitchen cabinets and quartz counters. Endless upgrades - ESA & Enbridge certified! Entertain in grand style - custom fireplace accent wall that enhances the spacious floor plan. Big private deck in the backyard. A short walk to Lake Shore waterfront, beautiful parks, trendy shops/restaurants, and TTC. (id:59911)
Best Union Realty Inc.
2204 - 7 Mabelle Avenue
Toronto, Ontario
1 Parking And 1 Locker Included. Built-In Modular Kitchen. Granite Countertop And Laminate. Flooring. Amenities Including: 24 Hr Concierge, Gym, Yoga Studio, Party/Meeting Room And More! (id:59911)
Right At Home Realty
1304 - 240 Scarlett Road
Toronto, Ontario
3 Bedroom with 2 washroom Vacant unit with breathtaking views of Humber River. Open concept kitchen with stainless steel appliances and center island. Surrounded by golf course. updated unit. Huge balcony. Enjoy the tranquil view. Steps to James Gardens, golf, trails, shops and TTC. Master bedroom with washroom. Meticulously maintained grounds, gardens and amenities: ** (id:59911)
Target West Realty Inc.
1 - 2150 Steeles Avenue E
Brampton, Ontario
This bright and spacious front unit, ranging from 1,200 to 2,400 sq. ft., is available for lease in a prime location with excellent exposure. Situated in a high-demand area with Steels M2 zoning, it is ideal for a variety of uses, including a QSR (Quick Service Restaurant), retail businesses, or office. spaces like law firms and accountancy offices. The property is adjacent to Service Ontario and Kwality Restaurants, and is surrounded by a thriving commercial community with numerous businesses and eateries. With easy access to public transit and major highways (407 and 410), this unit offers a fantastic opportunity for businesses seeking high visibility and a strategic location. (id:59911)
Homelife/miracle Realty Ltd
7833 Poplar Side Road
Clearview, Ontario
Welcome To 7833 Poplar Sideroad, An Extremely Rare, One-Of-A-Kind Property Designed For Those Looking For Either A (A) Private Family Retreat, Or (B) An Exclusive Rental Property Opportunity. Included Are 3 Main Components: (1) A 5-Bedroom, 6-Bathroom, 4,000 Sq Ft Main House With Updated Floors, Windows, Doors, Roof, Driveway, Fireplaces, Hot Tub, Landscaping, Etc., And (2) "The Pool House": A 2023-Completed, 2-Bedroom, 2-Bathroom, 1800 Sq-Ft Detached Accessory Dwelling Unit (ADU) With A Heated Pool In Its Backyard And Entrance To Private Nature Trails In The Front (Ideal As An In-Law Suite, A Revenue-Generating Rental Property, Or As A Guest House For Visiting Family And Friends During Ski And Beach Season), And(3) For Your Exclusive, Private Enjoyment, @Approx 15 Acres Of Nature Trail-Filled Property, Located Just Minutes From Downtown Collingwood, The Ski Hills And Beaches.IfThe Above Unbelievably Unique Package Fits Your Needs And Dreams, And You're Ready To Make An Immediate Move To The Collingwood Area, Please Schedule A Visit. (id:59911)
Exp Realty
69 Main Street
East Gwillimbury, Ontario
Own the perfect location in Main St., Nested in the heart of Mount Albert, the Lloyd House Restaurant and Pub stands as a testament to rich history and timeless charm. Originally built in 1885, this iconic establishment captures the essence of its era with stunning architecture and an inviting atmosphere that reflects the spirit of the community. Licensed for both inside with the six beautifully appointed rooms (with the unique blend of historic elegance and modern comfort), and its enchanting outdoor patio, plenty of parking spaces, storage and Barn (Check the attachments for more details) (id:59911)
Right At Home Realty
1 - 11 Baynes Way N
Bradford West Gwillimbury, Ontario
Urban Towns by Cachet Homes Where Style, Comfort & Functionality Meet! This stunning new build offers over 2,000 sq. ft. of modern living space, blending contemporary design with exceptional functionality. The open-concept layout features spacious living and dining areas, large windows that invite natural light, and smooth ceilings throughout. The kitchen includes granite countertops, stainless steel appliances, and a flush breakfast bar. With generously sized bedrooms and a rooftop terrace perfect for entertaining, this home provides ample space for families or professionals. Located in the heart of Bradford, just steps from Bradford GO, with easy access to local amenities, schools, parks, and public transport, offering the ultimate convenience. Whether for growing families or modern entertainers, this property is ideal for a sophisticated lifestyle. (id:59911)
Royal LePage Maximum Realty
3525 Line 10
Bradford West Gwillimbury, Ontario
An exceptional 20-acre parcel (400K Per Acre) in the rapidly growing Town of Bradford West Gwillimbury, offering incredible future development potential! Currently zoned for agricultural use, this property is situated in an area undergoing significant transformation, making it an ideal investment opportunity. Strategic Location & Future Growth: Major Infrastructure Expansion The Town of BWG has officially invited Southlake Health to establish a new regional hospital, with multiple locations in Bradford under consideration. A final decision is expected soon, with hospital development anticipated in the coming years. (townofbwg.com) Mixed-Use Development Trends The area is seeing a shift towards residential and commercial mixed-use developments, including 10- and 15-storey mixed-use buildings proposed nearby. (bradfordtoday.ca) Zoning & Future Potential While currently designated as farmland, rezoning opportunities may emerge, given the regions rapid growth, infrastructure projects, and increasing demand for mixed-use spaces. Key Property Highlights: 20 Acres of Prime Land Excellent long-term investment in a booming area. High-Growth Corridor Minutes from major highways, transit routes, and urban developments. Proximity to Future Hospital Expected to drive population growth and commercial demand. Development Potential future rezoning for residential/commercial use (subject to city approvals). Ideal for Investors & Developers Positioned in one of Simcoe Countys fastest-growing municipalities. This is a rare opportunity to secure a large landholding in an area poised for significant appreciation. Buyer to conduct due diligence regarding zoning, development potential, and municipal planning. (id:59911)
Prompton Real Estate Services Corp.
47 Acorn Crescent
Wasaga Beach, Ontario
Welcome to 47 Acorn Crescent! This beautifully maintained home, situated on a spacious 60-foot lot in a quiet, well-established neighborhood, is ideal for families or multi-generational living. Located just minutes from the beach and conveniently on the transit route, this home offers easy access to both relaxation and commuting options. The main floor features a bright, front-facing living room with a cozy gas fireplace, a generously sized master bedroom, a spacious 4-piecebathroom, and an additional bathroom. The professionally renovated kitchen with granite countertops adds both style and functionality. Don't miss the opportunity to view this exceptional property booky our showing today! (id:59911)
Royal LePage Signature Realty
Bsmt - 52 Loring Cres
Markham, Ontario
Great Family Home In The Heart Of Unionville. Renovated 2 Br, Laminate Floor Throughout. Separate Entrance, 1*3 piece bathrooms. 2 Parking Spot. Mins To Hwy 407, Go Station, Uptown Markham. Great School District, Close To Public Transit, Town Centre, Supermarket, Restaurant, Community Centre. Must See! (id:59911)
Bay Street Group Inc.
0 3rd Line
Innisfil, Ontario
PRIME 13.43 ACRE PROPERTY ~ Uncover the possibilities of this sprawling property with black fertile soil (currently harvesting cash crops / onions) with an expansive size & flat topography; this land offers boundless potential. Whether you plan to cultivate crops, build an estate, or pursue your visionary development dream, this property offers a variety of possibilities. Current zoning allows for a single dwelling subject to approval. Convenient locale which is easily accessible to Highway 400 & 89, Cookstown Outlet Mall and the upcoming Casino with plans to open 5-6 restaurants and a seven-story hotel. All within a two-minute drive. Pearson Airport is just 40 minutes away. Enjoy the serene countryside ambiance while blending urban conveniences. Don't miss this chance to invest in your future. (id:59911)
Royal LePage First Contact Realty
2207 - 33 Lombard Street
Toronto, Ontario
Spire! Perfect 1 bedroom suite with stunning south-east views of the city, lake and St.James park & cathedral! 9ft exposed concrete ceilings offering a loft-like feel. Floor to ceiling windows provides lots of natural light. Extremely efficient floor plan with no wasted space. Includes parking and locker unit. Excellent location, steps to the financial district, St. Lawrence market - new north market building now open, TTC/Yonge subway line/path, shopping, restaurants & more! Well managed building with healthy reserve fund. Unobstructed views, high Floor. Rarely available, a must see! (id:59911)
Sotheby's International Realty Canada
430 - 47 Lower River Street
Toronto, Ontario
Welcome to 47 Lower River Street, a stylish and modern 1-bedroom condo in the heart of Corktown! This unit offers a smartly designed open-concept layout with floor-to-ceiling windows, flooding the space with natural light. A beautiful view overlooking the outdoor pool, creating a resort-like atmosphere especially in the summer!Located just a short walk from the Distillery District, St. Lawrence Market, and the Riverside neighborhood, this condo is perfect for urban dwellers. With an impressive Walk Score of 93, Transit Score of 99, and Bike Score of 100, you have unbeatable access to transit, parks, cafes, and waterfront trails. The sleek European-style kitchen features stainless steel appliances, quartz countertops, and ample storage, while the bedroom offers a frosted sliding door for privacy and a built-in closet. Residents enjoy top-tier amenities, including a fully equipped gym, outdoor pool, rooftop terrace with BBQs, concierge service, and visitor parking.Whether you're a first-time buyer, young professional, or investor, this is a rare opportunity to own a beautifully designed condo with a stunning pool view in one of Toronto's most sought-after locations. **EXTRAS** Frigidaire S/S Fridge, Stove, Dishwasher, Washer/Dryer, ELFs, All Window Coverings. (id:59911)
Property.ca Inc.

