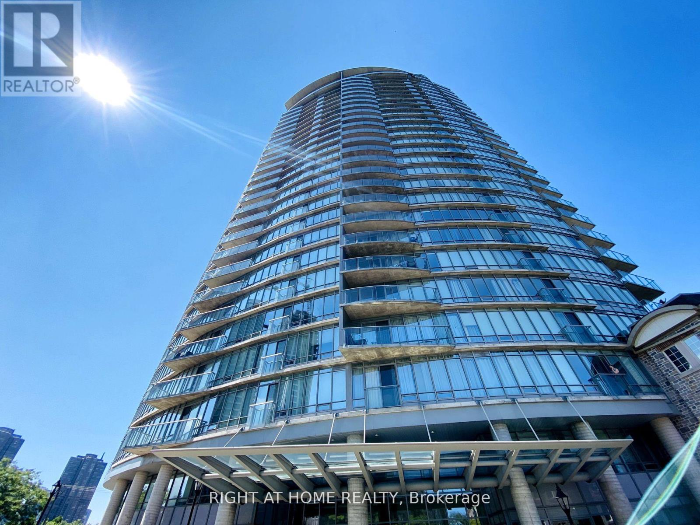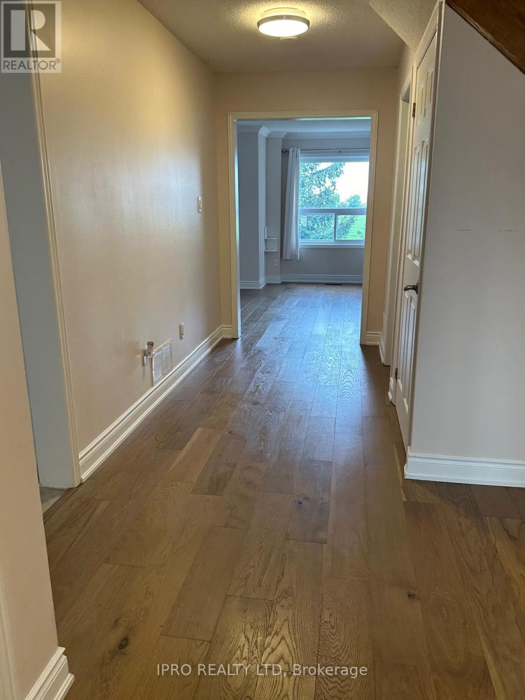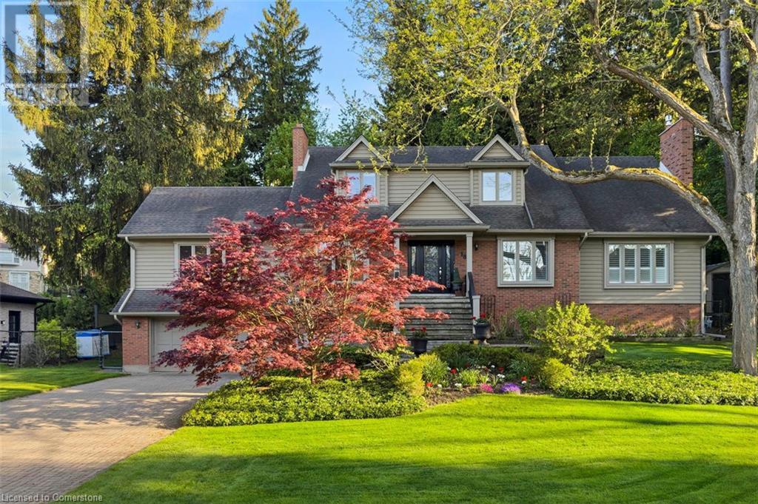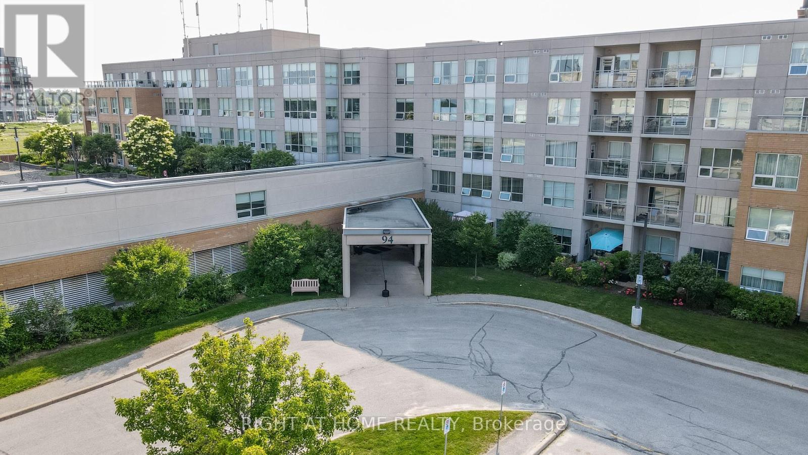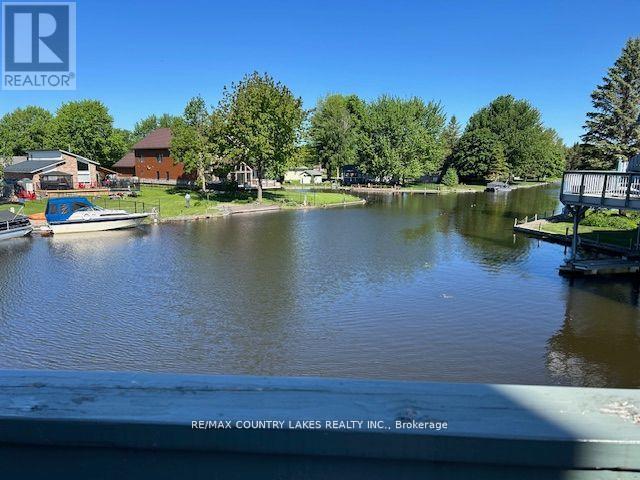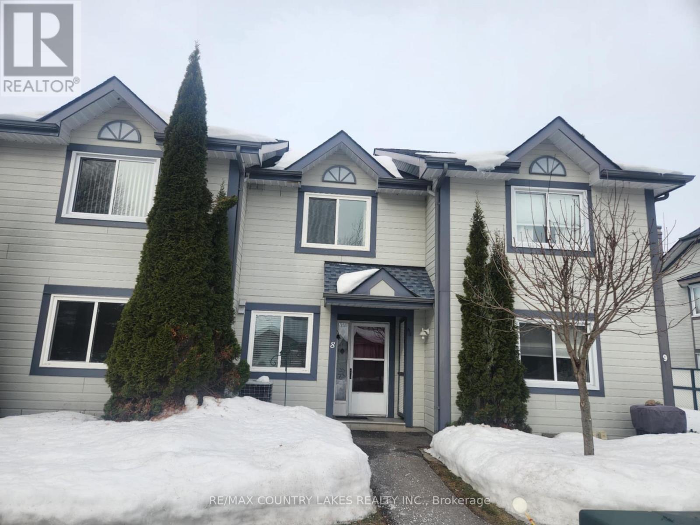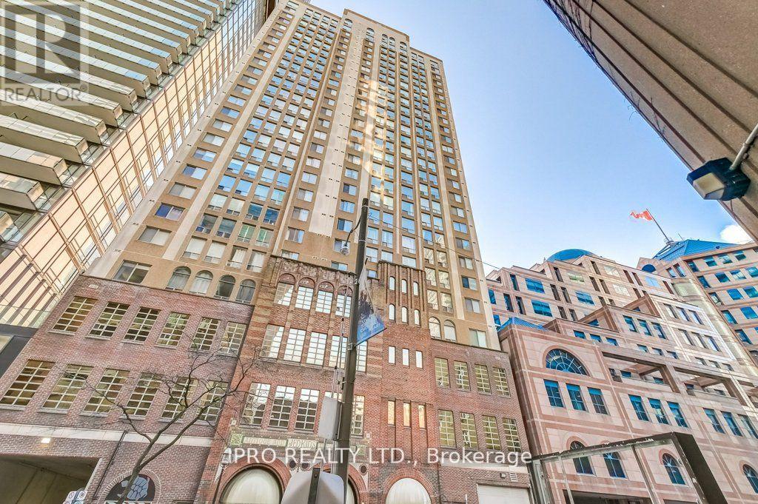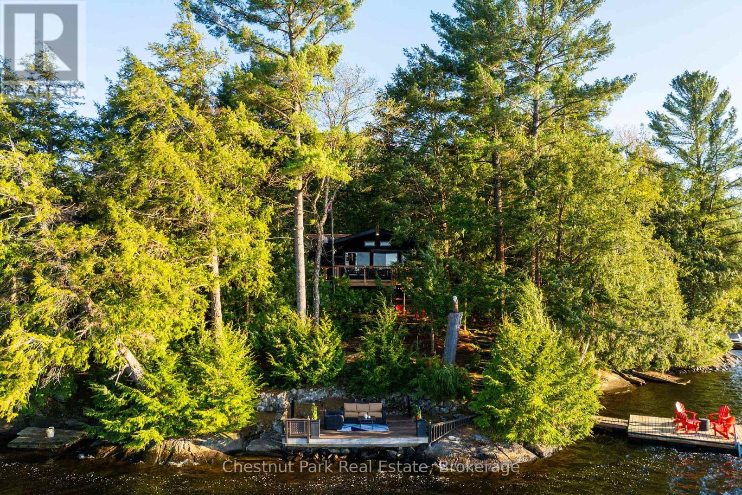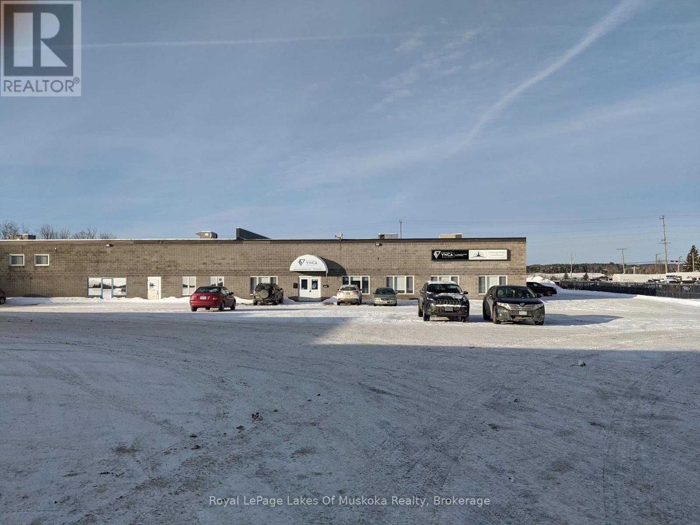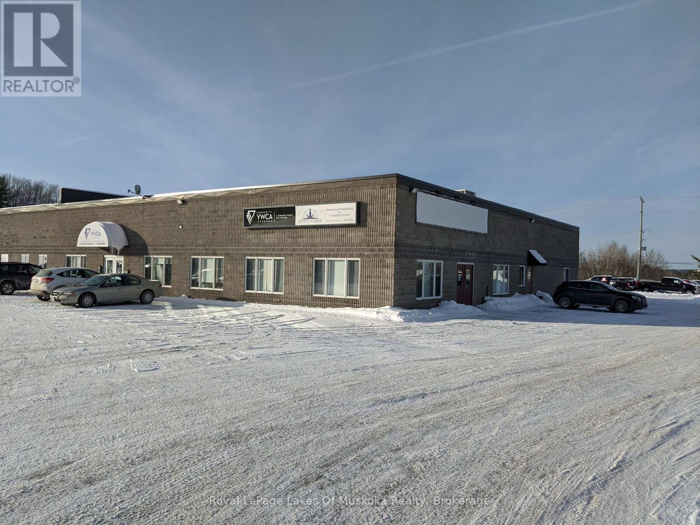3143 Sparrow Lake Road S
Severn, Ontario
Welcome to 3143 South Sparrow Lake Rd - an exceptional year-round home or cottage nestled on the picturesque shores of Lake St. George. With 3 generously sized bedrooms and 3 bathrooms, this beautifully maintained property offers a perfect blend of comfort, functionality, and waterfront charm. Inside, the home is completely carpet-free, providing a clean and low-maintenance living environment. The main floor features a spacious living room, a large dining area perfect for entertaining, a convenient 2-piece powder room, and a laundry area tucked away for daily convenience. Comfort is maximized by a modern hybrid heating and cooling system, with a heat pump (installed in 2022) and a propane furnace (replaced in 2025). Upstairs, the primary bedroom includes a private 4-piece ensuite and a walk-in closet. Two more large bedrooms are also located on the second floor, along with a second full 4-piece bathroom ideal for guests or family use. Step outside to a spacious deck that's perfect for summer gatherings or quiet mornings with coffee by the lake. Your private dock includes stairs into the crystal-clear water, making it easy to enjoy kayaking, tubing, wakeboarding, swimming, or simply relaxing in the sunshine. Just across the road is the scenic Lake St. George Golf Club, home to a beloved 27-hole course that's been welcoming players for over 70 years. Additional highlights include an attached 2-car garage with a large bonus room above, a separate outbuilding ideal as a garage, workshop, or bunkie, and shingles replaced in 2015 on both the house and the outbuilding. Centrally located between Gravenhurst and Orillia, with easy highway access, this is your chance to enjoy the best of lakeside living. Visit our website for more detailed information. (id:59911)
Ontario One Realty Ltd.
2303 - 15 Windermere Avenue
Toronto, Ontario
1 Bedroom With Stunning Unobstructed Views Of Grenadier Pond In High Park! Bright, Well-Kept Unit W Granite Countertop, Stainless Steel Appliances,Oversized Bathroom. Outstanding Location! Plenty Of Transit Systems. Close To Shops And Restaurants. Short Walk To The Lake Ontario. Short Street Car Ride To Downtown, Bloor West Village Or Other Great Neighbourhoods! 24Hr Concierge, Indoor Pool, Sauna, Gym, Lots Of Visitor Parking. (id:59911)
Right At Home Realty
1133 Sherwood Mills Boulevard
Mississauga, Ontario
Discover a rare opportunity to own a newly upgraded home in the heart of Mississauga! This beautifully maintained 4+1 bedroom residence offers a stunning panoramic view of an open park. Step inside to find brand-new, upgraded kitchens on both the main floor and basement, complete with new SS appliances, including a fridge, gas stove, and microwave. Enjoy the fresh look of newly upgraded hardwood floors, and rest easy knowing the shingles were replaced just two years ago. The backyard-facing French door and windows were also upgraded, enhancing both aesthetics and energy efficiency. Additionally, the home features a new garage door with sleek epoxy flooring.Enjoy a short, scenic walk through lush green fields to Fallingbrook Middle School, Rick Hansen Secondary School, and St. Herbert School. The backyard opens directly to a park equipped with a soccer field, baseball field, and running track. (id:59911)
Ipro Realty Ltd
18 Stonegate Drive
Hamilton, Ontario
Imagine waking up every morning to your very own cottage-in-the-city, surrounded by the sights and sounds of nature! Travel to the end of this rarely visited cul-de-sac to find #18 Stonegate Drive peacefully perched amongst mature trees. An idyllic setting carved along the Dundas Valley! Avid outdoor enthusiasts will enjoy the path on Stonegate Drive connecting to Ancaster Heights park and cycling/hiking trails. This stately property with expansive 142FT X 142FT lot comes to life in spring and summer amongst serene views, mature gardens, heated salt water pool with waterfall, privacy from neighbours and numerous outdoor zones to enjoy! Better yet? Grand principle rooms and multiple bonus spaces offer flexibility to transform this home to five or six bedrooms if desired. Adaptable with potential for large families, multi-generations or business-from-home with garage entry and separate side entrance to lower level. Offering an additional bedroom, bathroom, wet bar, fitness room, living and games room, the lower level is filled with opportunity. The main level is a rare find, as a sprawling layout offers privacy and separate wings for entertaining and daily enjoyment, amongst hardwood flooring, fireplaces, cathedral ceilings, oak accents and classic wainscotting. With breathtaking views from both the cheery sunroom and classic eat-in kitchen, you’ll love reading, relaxing, prepping and hosting with the great outdoors as your backdrop. An impressive upper level includes the primary suite with walk-in closet and dressing room, flexible for 4th bedroom transformation. Don’t miss the spa-like ensuite with soaker tub and glass shower! While amenities, restaurants and Hwy access are within’ mere minutes, this Ancaster paradise feels like you’re a world away from the hustle and bustle!. Come explore the road less travelled to a hidden gem of a location that exudes serenity, peace and calm. RSA. (id:59911)
Royal LePage State Realty
201 - 90 Dean Avenue
Barrie, Ontario
This lovely Painswick Suite has 2 bedrooms, 2 baths with a South facing Solarium. It has 2 full bathrooms one with a tub in the ensuite bath and stand up shower with a seat in the second bath. . The kitchen has a pantry for extra storage. NO carpet in this suite. The Terraces of Heritage Square is an Adult over 60+ building, with lots of amenities . These buildings were built with wider hallways and with handrails. Ground floor lockers and a ground floor covered but open aired garage with designated parking spots and a car wash station. Gorgeous roof top gardens off the second floor, and so much more. Bathrooms with safety bars and heat lamps. Its independent living with all the amenities you will need. Walking distance to the library, restaurants and groceries. ** Open House tour every Tuesday at 2pm Please meet in lobby of 94 Dean Ave ** (id:59911)
Right At Home Realty
6 - 30 Laguna Parkway
Ramara, Ontario
This stunning townhouse is move in ready. Located in the unique waterfront community of Lagoon city, offering endless 4 season activities. Boating, swimming, fishing, skating, cross country skiing, ice fishing, walking and snowmobile trails. This home is renovated, with granite, stone floors, hardwood, s/s appliances, murphy bed, heated flooring in 3 baths, California shutters, ceiling fans. Walk out to your covered boat slip and travel the world being part of the Treat- Severn system. Entertain on your large upper deck or just relax with your morning coffee enjoying the boats going by and spectacular sunset skies. Private carport for your convenience. All furnishings negotiable! (id:59911)
RE/MAX Country Lakes Realty Inc.
8 - 10 Laguna Parkway
Ramara, Ontario
Be ahead of the Spring market with this 4 season, waterfront, 2 bedroom 1.5 bath townhome. Hardwood flooring and beautiful tiling. Direct access to Lake Simcoe and the Trent Waterways System. Enjoy your morning coffee on the back deck overlooking the water. This waterfront community offers year round living, boating, swimming, fishing, snowmobiling on our trails. Stunning view of your deck watching the boats go by. Make this your own. Full time or cottage, this won't last. (id:59911)
RE/MAX Country Lakes Realty Inc.
60 Maple Way
East Gwillimbury, Ontario
Welcome To 60 Maple Way, Where Modern Luxury Meets Timeless Elegance! Nestled On Large Pie-Shaped Lot In The Prestigious Community of East Gwillimbury, "Sharon" ! Step inside to a beautifully renovated interior that features high-end finishes and spacious living areas, perfect for both entertaining and family relaxation. This beautiful property boasts 4+1 generously sized bedrooms and 5 fully renovated bathrooms, which is perfect for a large family. Each bedroom features custom closets, providing ample storage and a touch of sophistication throughout. A dedicated home office on the main floor provides a quiet and comfortable space for work or study, while the open-concept design flows seamlessly throughout. The modern kitchen is equipped with top-of-the-line appliances, a large central island, and custom cabinetry, Ideal for both casual dining and hosting guests. The Second floor includes two skylights, filling the home with natural light and enhancing its airy, open feel **Second Floor Laundry For More Conveniences**. The outdoor space is a true retreat, Sunny south exposure, a spacious deck overlooking the lush backyard, mature trees, and a pristine inground pool, perfect for hot summer days and poolside gatherings. A fully fenced yard provides enhanced privacy, creating an oasis for you to enjoy. The fully finished basement, with a separate entrance, offers even more flexibility, featuring a cozy bedroom, a 3-piece bathroom, a bar, and a sauna. Whether you need space for extended family, a nanny suite, a rental suite, or a personal getaway, the possibilities are endless. The home also includes a 3-car garage, providing plenty of space for vehicles and storage. Close to schools, parks, and major amenities. This exceptional property truly offers everything you need and more. it's A Must-See! (id:59911)
Sutton Group-Admiral Realty Inc.
Ph2 - 25 Grenville Street
Toronto, Ontario
One of a kind south-facing penthouse at The Gallery lofts! Over 1200 sqft of renovated living awaits - welcome to life at the top! Arched floor to ceiling windows, travertine floors, granite counters w/ breakfast bar, premium chef's kitchen with pantry, private master ensuite, ample closet space, wood burning fireplace! Steps to Yonge St/TTC/Subway. Two car tandem parking underground. (id:59911)
Ipro Realty Ltd.
12 Hilltop Lane
Seguin, Ontario
Summer sunset NNW exposure from 112 feet frontage on Star Lake. Pure Muskoka vibes exude at this fully winterized cottage situated on an idyllic point offering a sunrise to sunset panorama. Soak up the shimmering lake vista from the large picture windows in the open concept principal rooms including thoughtfully designed kitchen with ample cabinetry and island, dining area and living room with ambient wood burning fireplace. Walkout to multiple scenic vantage points including large lakeside deck, bespoke firepit, a waters edge Juliette balcony presenting captivating views across to Canadian Shield diving rocks, a waters edge sitting deck and the dock. One floor living continues with two bedrooms, 2 baths, laundry and plenty of storage. Level to the back door with gentle .61 acres of land leading to the private granite rock and towering pine shoreline. This special offering is complemented by a Bunkie, detached garage, storage sheds and an additional parking area. Star Lake is cherished by inhabitants for its scenic and varied beauty including sandy beaches, shallow bays, towering granite outcroppings and natural rock shorelines graced by untouched forestry. Ideal for fishing, boating and water sport enthusiasts with its deep spring fed water and excellent clarity. One of the few lakes in the area for trout fishing. A fantastic locale, 12 Hilltop Lane is accessible in 2 hours from Toronto International Airport via Hwy 400. Just 15 minutes to the Village of Rosseau, home to famed Crossroads Restaurant, Bakery, General Store and Rosseau Bay Landing offering diverse services including Pizzeria and Gelato & Espresso Bar. And, only 25 minutes to the amenities of Parry Sound. Muskokas jewel Spring offering! (id:59911)
Chestnut Park Real Estate
N4 - 440 Ecclestone Drive
Bracebridge, Ontario
Unit N4 offers approximately 2,700 square feet of well-laid-out space in a high-traffic multi-tenant plaza along the busy Highway 118W corridor. This unit features a practical mix of private offices, storage areas, and larger meeting or treatment rooms, ideal for businesses that require spacious boardrooms, training areas, or therapy rooms. Whether you're in professional services, wellness, education, or another field that benefits from flexible room layouts, this unit offers the right combination of space and function. Located in a vibrant plaza with numerous other tenants, there's strong built-in foot traffic and great exposure to help your business thrive. Inquire today to schedule a tour and discover if Unit N4 is the right fit for your next move. Base Rent is asking $10/sf, the TMI is estimated at $5/sf and the utilities are a flat fee of $3.75/sf. The total would be $4,346.88 plus HST per month. (id:59911)
Royal LePage Lakes Of Muskoka Realty
N5 - 440 Ecclestone Drive
Bracebridge, Ontario
Unit N5 offers approximately 1,400 square feet of well-appointed space in a busy multi-tenant plaza along the Highway 118W corridor. This unit features three private offices and a bright open area, making it a great fit for professional services, consulting, or administrative operations. The layout offers a balance of privacy and collaboration space, ideal for small teams or growing businesses. Located in a high-visibility plaza with a strong tenant mix, Unit N5 benefits from steady traffic and excellent exposure. Reach out today to learn more or arrange a viewing. Base Rent is asking $10/sf, TMI is estimated at $5/sf and the utilities are a flat rate of $3.75/sf. This totals $2,187.50 plus HST per month. (id:59911)
Royal LePage Lakes Of Muskoka Realty

