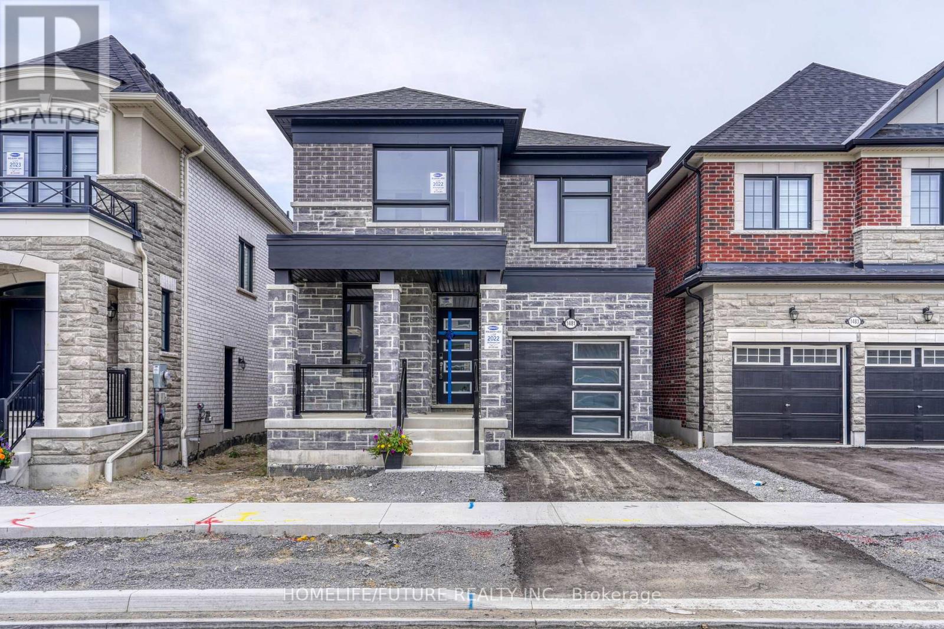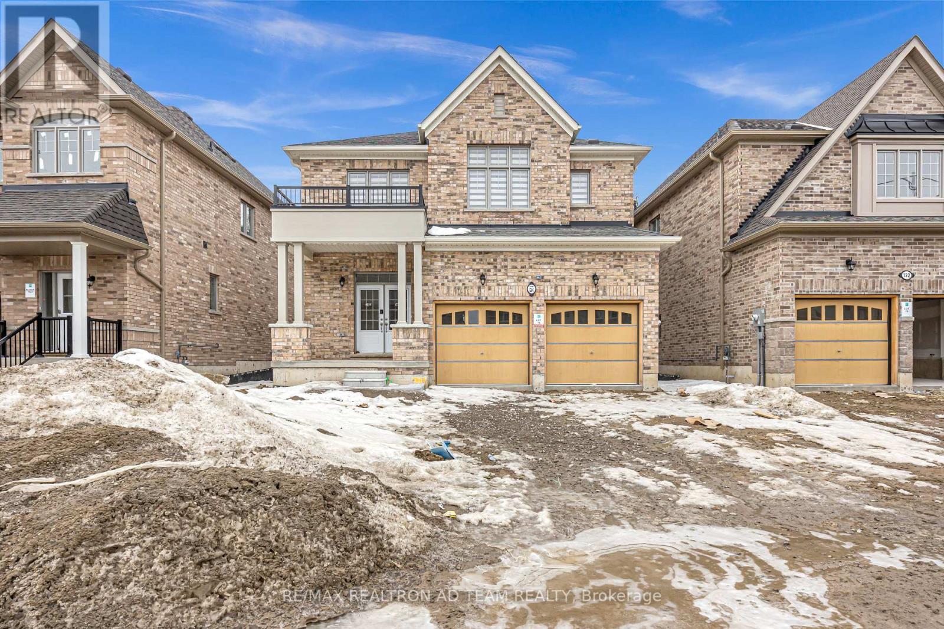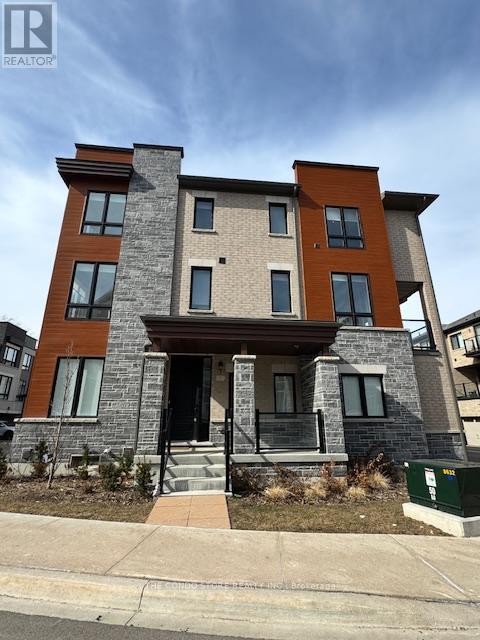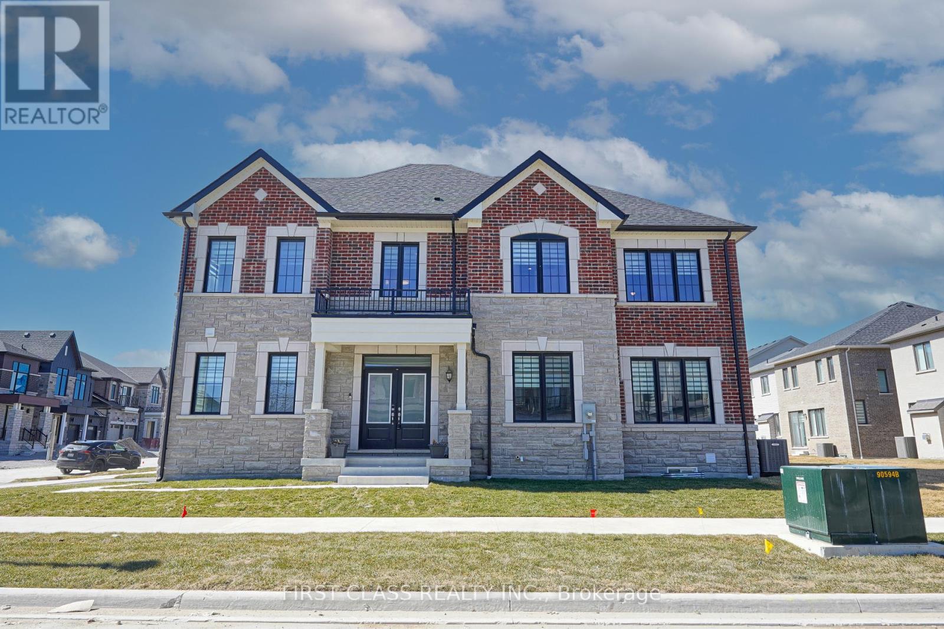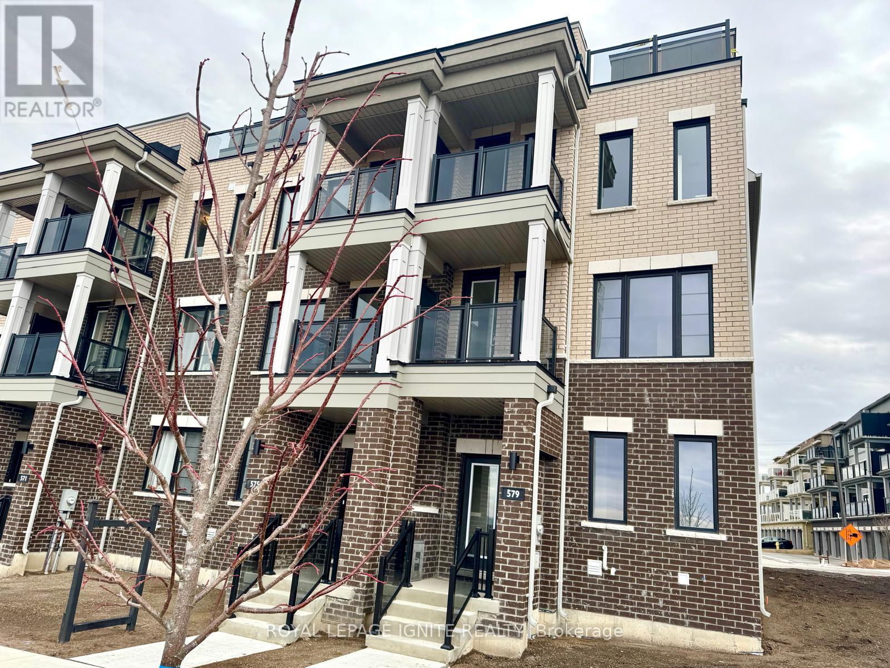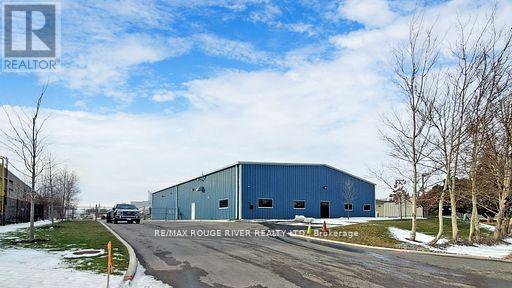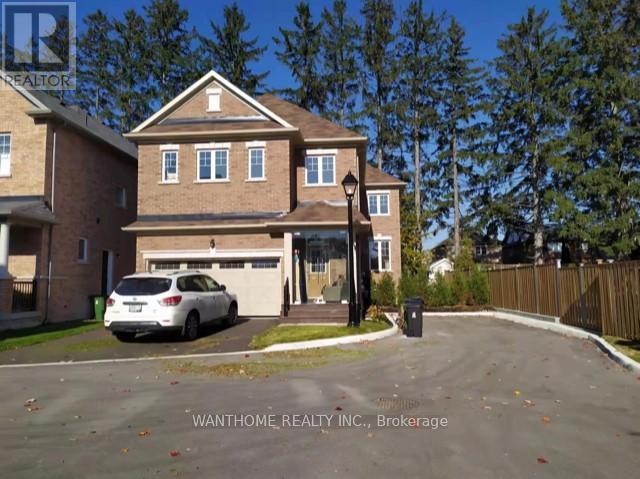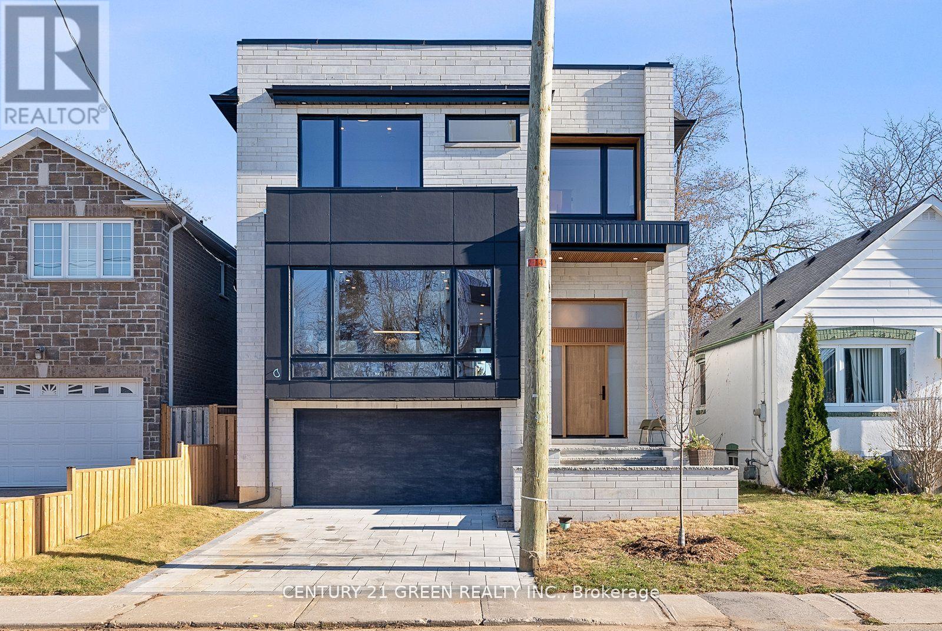1481 Mockingbird Square
Pickering, Ontario
Welcome To This Modern Mattamy Home With Four Bedrooms +Den And Two And A Half Bathrooms, Located In A Serene Pickering Neighborhood. The Home Boasts High-End Features, Including Modern Hardwood Flooring, Kitchen With A Granite Countertop, With 9-Foot Ceilings On The Main Floor And Basement, It Feels Spacious. Conveniently Located Near Hospitals, Shopping, Dining, Schools, Parks, And Highways 407 And 401, This Home Offers Both Comfort And Accessibility. Many Upgrades - 200 AMP Electrical Panel. (id:54662)
Homelife/future Realty Inc.
126 North Garden Boulevard
Scugog, Ontario
Beautiful 4 Bedroom + Office Room + 4 Washroom Home in Huron Hills development of Port Perry. This property features luxurious living space perfectly situated near the serene shores of Lake Scugog. Minutes away from an array of amenities, including parks, shopping malls, recreation centre, dining, entertainment, and even a university. This exceptional home seamlessly blends natural beauty with modern comfort and convenience. (id:54662)
RE/MAX Realtron Ad Team Realty
7 - Blk 128 Ivy Run Crescent
Whitby, Ontario
Welcome to this stunning, modern 100% freehold, Baldwin Elevation "C" Model, townhouse offering over 2,286 sq. ft. of beautifully finished space across three floors. Boasting 3 spacious bedrooms and 4 washrooms, this home is designed with comfort and style in mind. The 9" main and second, as well as 8' third floors feature smooth ceilings. The elegant hardwood floors on the main and second floor, complemented by stained oak veneer stairs add warmth and character. The second floor welcomes you with a spacious great room, perfect for gatherings, with a walkout to a private balcony. The gourmet kitchen is a chef's dream, equipped with stainless steel appliances, a stone countertop, and a sleek ceramic backsplash. The primary bedroom is a true retreat, featuring a generous walk-in closet and a luxurious5-piece ensuite complete with a glass shower and a free-standing bathtub for ultimate relaxation. The additional bedrooms are bright and spacious, ideal for family or guests. The lower level offers a walkout from the recreation room to a private backyard, expanding your living space to the outdoors. The basement includes a cold cellar and a 3-piece rough-in for future customization. Don't miss this exceptional opportunity to own a thoughtfully designed and meticulously finished home that combines comfort, style, and functionality. (id:54662)
Intercity Realty Inc.
1 Steamboat Way
Whitby, Ontario
Live By The Lake In The Wonderful Complex Of Whitbys Luxurious Waterside Villas. This Gorgeous Corner Unit Is A Three Bedroom Home Featuring A Three Story Townhouse, Has A Double Car Garage And Features An Open Concept Main Floor With Stunning Hardwood Floors Throughout. The open-concept living and dining area is perfect for entertaining with Quartz Countertops, Stainless Steel Appliances And A Gourmet Kitchen With Breakfast Bar. Large Primary Bdrm That Features 4Pc Ensuite With Frameless Glass Shower And A Dreamy Soaker Tub! Walk-In Closets In Master With 9' Ceilings Throughout. Lower level Den Can Be Converted Into A Bedroom Or Office. A Commuters Dream With The Proximity To The GO Station And The 401. This Home Is Great For Entertaining! (id:54662)
The Condo Store Realty Inc.
1913 Narcissus Gardens
Pickering, Ontario
Client RemarksWelcome to Brand New Mattamy built Detached Home! Double car Garage and Bright premium corner lot! Open concept featuring layout, 9Ft Ceiling On Ground and second Floor. Lots Of Upgrades for Kitchen , Hardwood Floorings and Extra bathroom on second floor. Central Island in Kitchen! Primary Bedroom with huge windows and walk-in closet. Laundry in Second Floor. A lot of windows in Whole House. Access door direct from Garage to the house. New model 5pccs Stainless Steel Appliances (Fridge, Stove, Dishwasher, Washer & Dryer),Custom Zebra Blinds, Convenient transportation to Many Highways (401/407/412), Pickering Go Train Station. Extra:lot size Measurements:43.42 ft x 93.27 ft x 26.01 ft x 5.10 ft x 5.10 ft x 5.10 ft x 5.10 ft x 5.10 ft x 77.07 ft. **3D virtual tour https://my.matterport.com/show/?m=Hrtg4bhZ16v (id:54662)
First Class Realty Inc.
579 Port Darlington Road
Clarington, Ontario
Great Opportunity live in brand new townhouse! Welcome to Lakebreeze! GTAs largest master-planned waterfront community, Offering this Luxury Townhouse, Featuring An Expansive Master Facing The Water on the Upper floor along with W/I Closet and 3-pc Ensuite! Elevator from Ground to Rooftop Terrace! Breath taking view of water from each flr! A Den on the Grd Level! Grt Room in the 2nd Flr with a Balcony! Upgrade Kitchen !Quartz Countr!Tot.2651 Sqft of lux. living Area(2140 indoor+593 outdoor)!Oak Stairs! Metal Pickets! Hardwood Flr!9 ft Smooth Ceiling! (id:54662)
Royal LePage Ignite Realty
30 Minuk Acres
Toronto, Ontario
Free Standing building (8000 Square Feet, including 6000 SF of Industrial and 2000 SF of Office Space) , Land (1 Acre), 3 Grade level 14' X 12' Doors, Outside storage, 70 ' x 90' concrete blocked-in disposal pad, fully fenced lot with security cameras, fully transferable E.C.A (Environmental compliance approval) Licensed transfer for non-hazardous solid waste. (id:54662)
RE/MAX Rouge River Realty Ltd.
Basement 15 Wildflower Way
Toronto, Ontario
2 Bedroom Apartment For Lease. A 2 Years New Build Detached Home On A Private Rd In The Coveted Highland Creek Neighbourhood.Close To University Of Toronto Scarborough,Shops, Parks, Schools, Ttc & 401. Extras:Stove,Fridige,Washer,Dryer,Microwave (id:54662)
Wanthome Realty Inc.
67 Bexhill Avenue
Toronto, Ontario
Welcome to 67 Bexhill Ave, a stunning, ultra-modern custom-built home offering luxury living at its finest! This brand-new property features 4 spacious bedrooms, boosting 3280 above floor sq footage plus basement, a main floor office, and a modern open-concept kitchen overlooking a bright family room with a cozy fireplace. Filled with natural light from large windows and skylights, this home boasts luxury finishes and detailed craftsmanship throughout. One of the few homes in the area with a two-car garage, it offers a master bedroom retreat with a spa-like ensuite washroom, an oversized shower, a walk-in closet, and coffered ceilings. The second bedroom features its own ensuite with a skylight. Enjoy the beautiful open-concept staircase illuminated by skylights, two laundry rooms, and a separate entrance basement with high ceilings, 2 bedrooms, and a full washroom, ideal for an in-law suite or potential rental income. This home combines modern design and exceptional layout, making it a true masterpiece in a sought-after neighborhood. (id:54662)
Century 21 Green Realty Inc.
19 Partner Drive
Clarington, Ontario
Welcome to this beautiful, all-brick, 4-bedroom detached home in the highly sought-after area of Courtice. This home features hardwood floors on the main level, a solid oak staircase with wrought iron spindles, and a kitchen with granite countertops, stainless steel appliances, and a large island with a breakfast bar designed for both style and functionality. A sunken main-floor laundry room with garage access adds extra convenience. The spacious primary bedroom boasts a luxurious ensuite and a generous walk-in closet, the huge basement offers endless possibilities, complete with washroom rough-ins, while the furnace and hot water tank are neatly tucked away in the corner to maximize living space. (id:54662)
World Class Realty Point
2005 - 2550 Simcoe Street N
Oshawa, Ontario
Great Value! Sun Filled Corner Unit With Unobstructed Panoramic Views! Laminate Floors Throughout. Amazing Amenities Includes Fitness Area, Large Outdoor Terrace With Barbecues & Lounge Chairs, Theatre Room, Games Room, Business Room and A Lounge Area With Free Wifi. Steps to Grocery, Restaurants, Banks, Shops, Public Transit, Durham College, Costco and Hwy 401. Easy Access To Hwy 407. (id:54662)
Homelife/champions Realty Inc.
1821 - 2550 Simcoe Street W
Oshawa, Ontario
Welcome to this bright and modern 1-bedroom, 1-bath corner condo located at 2550 Simcoe St N in the heart of Oshawa's sought-after Windfields neighborhood. Ideal for young professionals or anyone seeking an urban lifestyle, this newer condo offers a stylish open-concept layout with laminate flooring throughout, floor-to-ceiling windows and an open living/dining area with beautiful city views. The spacious bedroom comes with a large closet and direct access to a walk-out balcony, perfect for relaxing or entertaining. Just steps to Costco, dining, and public transit (GO Bus, Durham Transit), plus quick access to Hwy 407. Close proximity to Ontario Tech University and Durham College. Residents will enjoy premium amenities including a fitness centre, rooftop terrace with BBQ's theatre room, a lounge with complimentary Wi-Fi. Affordable, contemporary, and conveniently located, this condo puts you right in the center of North Oshawa's vibrant community. (id:54662)
Ipro Realty Ltd.
