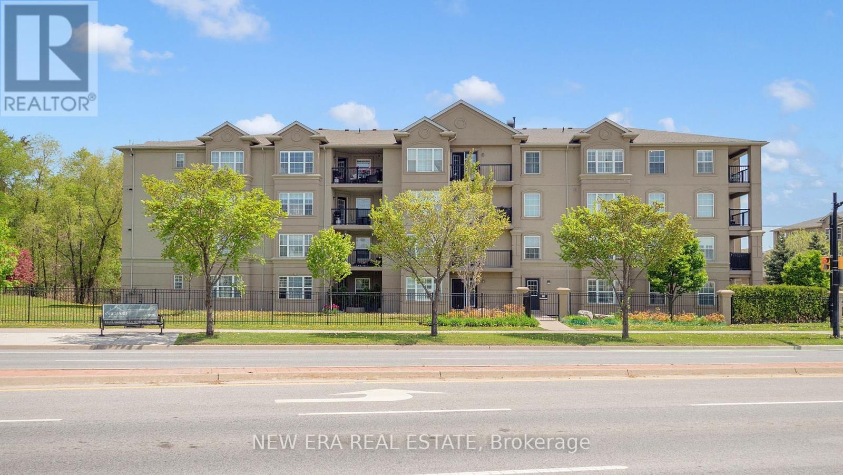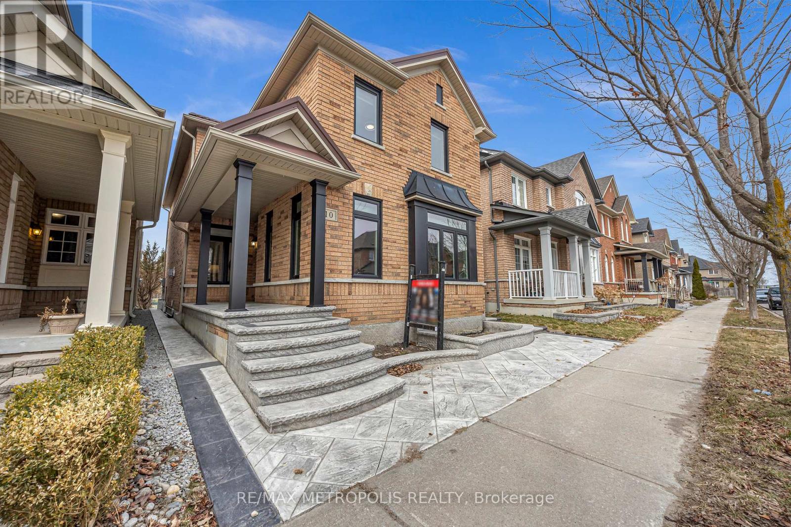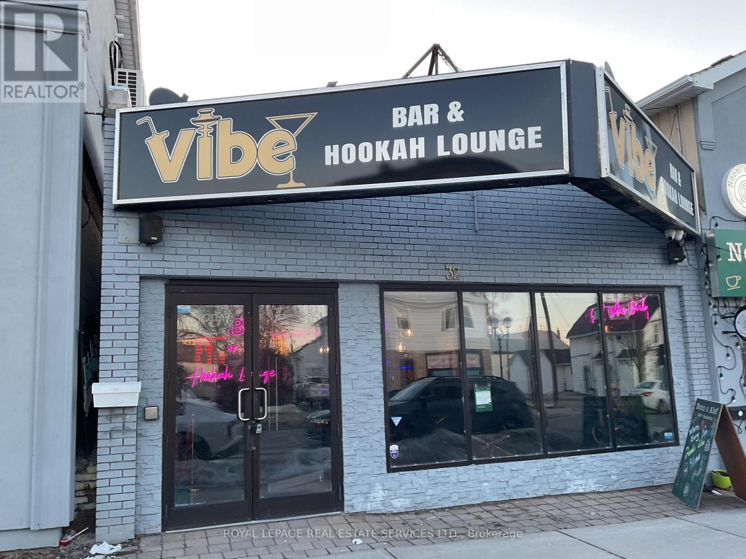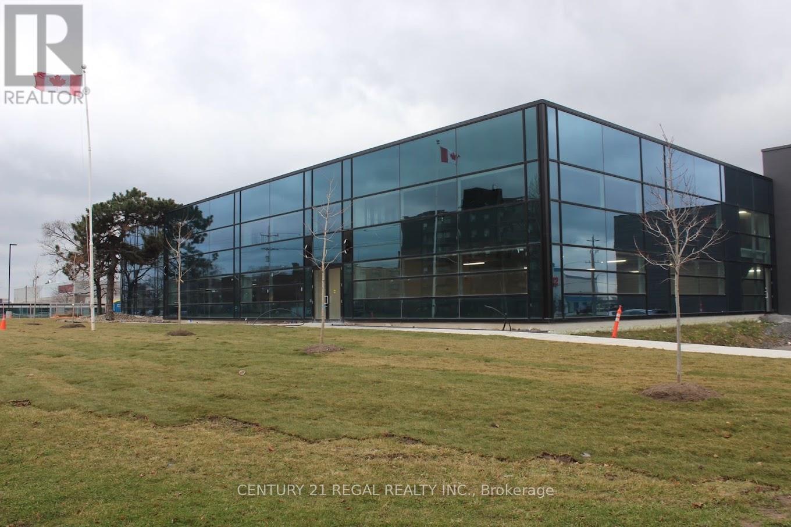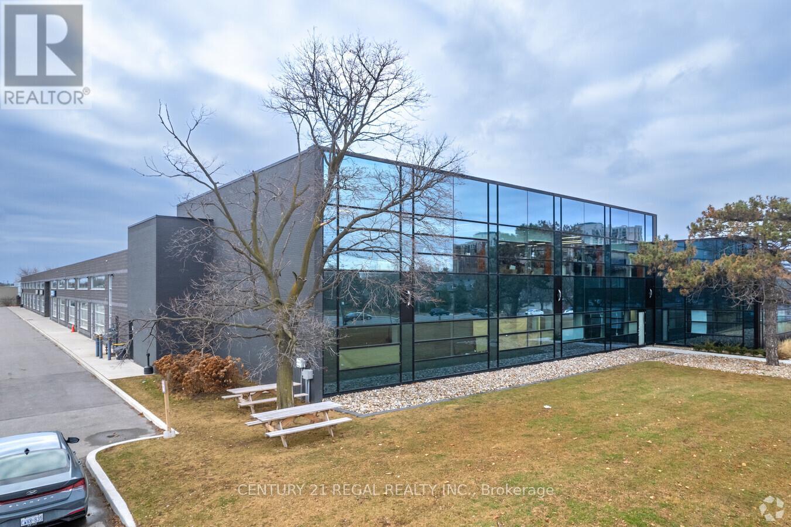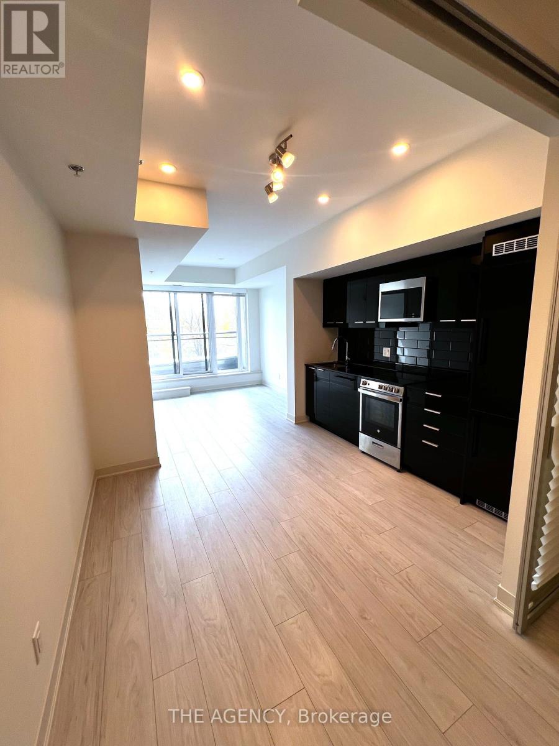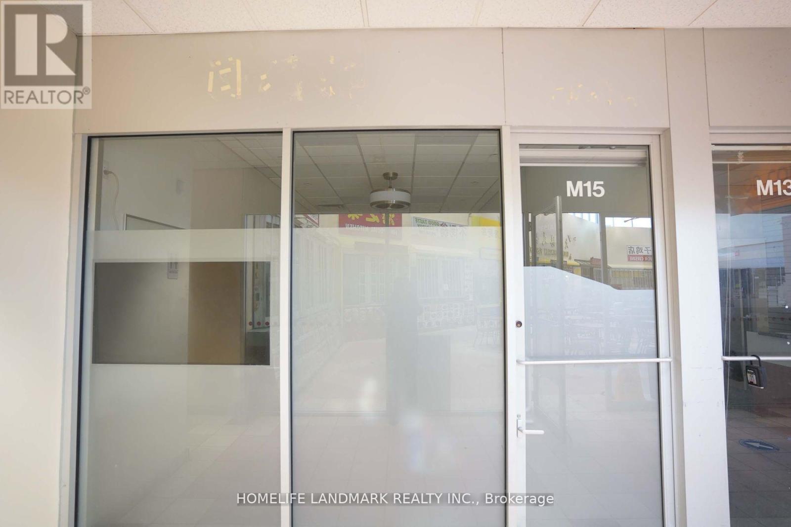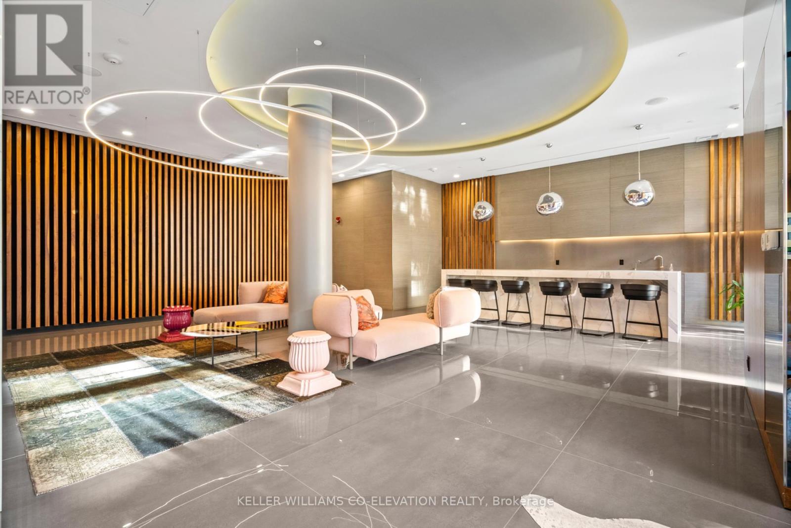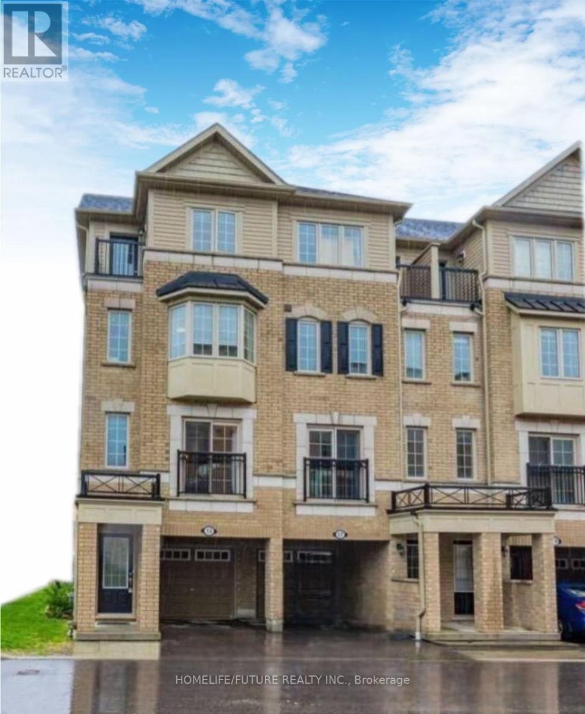411 - 2085 Appleby Line
Burlington, Ontario
Luxurious Central Burlington Condo with Breathtaking Views. Welcome to your dream home in the Orchard, where modern luxury meets resort-style living! This top-floor, oversized condo offers an unparalleled lifestyle with scenic mountain views, high-end finishes, and exceptional convenience. One of the largest units in the complex flooded with natural light, soaring vaulted ceilings and brand new luxury flooring throughout, giving the space a modern, updated, fresh feel. The kitchen and vanity cabinets have just been upgraded with soft-closing drawers and doors, and the stainless steel kitchen range hood has been newly installed. The main bathroom has been fully updated with the same quality finishes as the kitchen, along with brand new imported tile flooring and a new glass shower door for a sleek, contemporary finish. Enjoy stunning mountain scenery and spectacular sunsets from your large windows and oversized covered balcony. Upgraded modern kitchen features custom pantry, quartz countertops, and premium stainless steel appliances. Ensuite and main bath both have quartz countertops and added storage. Shops, restaurants, grocery, fitness, daycare and other services right outside your door. Easy access to GO, QEW and 407, Bronte Creek Park and more. Amenities include:clubhouse/party room, gym, sauna, added security features, car wash station, green space, one parking space underground/one above. This is the home you've been waiting for! (id:59911)
New Era Real Estate
60 Mcgregor Drive
Kawartha Lakes, Ontario
As You Make Your Way Down the Forested Drive You are Greeted with this Sprawling All Brick Bungalow with Lush Perennial Gardens and Flagstone Walkways. The Waterfront is an Entertainer's Dream with Extensive Decking, Covered 12' x 12' Pavilion, Fire Pit, and Beach Area. Take Note of the Extras like the Naylor Dock System and the 8' x 12' Shed with Hydro. Spend Your Days Taking in the Serene Views of the Water, and the Wonders of the Wildlife. Inside the 3 bedroom Custom Built Home You will Love the Spacious Principal Rooms. Distinctive Finishes like the Vaulted Ceilings, Sunken Dining Room, Large Eat In Kitchen with Centre Island, Granite Counters and a Breakfast Area with Large Window with a Breathtaking View of Pigeon Lake. Escape to the Primary Bedroom with the Updated 4-piece Bath with Separate Shower and Freestanding Tub. Other Features Include Main Floor Laundry and Entrance from the Home to the Large Double Car Garage. Enjoy the Addition of the Fabulous Year-Round Sunroom Where You Will Revel in the Beauty that Surrounds You Whatever the Season! Quick Drive to Town for Shopping, Restaurants, Festivals, Lock 32, Farmer's Markets, and More! Live the Life you Dream Of At This Inviting Waterfront Home! (id:59911)
Right At Home Realty
10 Snowcreek Street
Markham, Ontario
Absolutely Stunning Home in the Heart of Cornell! Welcome to this beautifully renovated residence offering over 3113 sq ft of exceptional living space. This home has been meticulously upgraded with over $230,000 in renovations, blending modern design with comfort and functionality. Step into a gourmet kitchen featuring high-end Kstone countertops and backsplash, an extra-large pantry, an L-shaped kitchen bench, and newer stainless steel appliances (2022) perfect for everyday living and entertaining. Enjoy modernized bathrooms, zebra blinds (2022), and peace of mind knowing that all major updates have been completed, including: New metal roof (2022) with a 50-year warranty. All windows and doors replaced (2022). Stamped concrete driveway, front porch, both sides & flower bed (2023). Finished basement with a large window (2022). EV-ready garage with concrete floor. Furnace & hot water tank (2019) Conveniently located just minutes from the Cornell Community Centre, Markham Stouffville Hospital, library, parks, public transit, shopping, and Highway 407. Move in and be worry-free this home is truly turn-key! (id:59911)
RE/MAX Metropolis Realty
615 - 520 Steeles Avenue W
Vaughan, Ontario
Bright & Spacious Luxury Condo with Stunning North Views Located in the prestigious Thornhill community, this 632 sqft sun-filled, modern 1-bedroom unit offers a functional open-concept layout with a 9-foot ceiling. Upgraded kitchen cabinets,granite countertops, backsplash, and stainless steel High-End/KitchenAid appliances, Elegant machine light fixtures throughout,brand new Bathroom Vanity and Mirror, Enjoy the spectacular panoramic views with no obstructions, as the unit faces north (not overlooking Steeles Ave). Large floor-to-ceiling windows provide abundant natural light, creating a bright and inviting atmosphere throughout.Concierge service for added convenience, Ample visitor parking, Locker and parking spot included Close to TTC, just 10 minutes to Finch Subway, and one bus to York University, Quick access to Highways 7, 407, 401, and 404. Proximity to shopping, banks, supermarkets, boutique stores,restaurants, and more. (id:59911)
Sutton Group-Admiral Realty Inc.
32 Main Street S
Newmarket, Ontario
Vibe Bar and Hookah Lounge for Sale Prime location in Newmarket, this fully licensed and well-established bar offers a unique combination of premium shisha and craft cocktails. With a loyal clientele and stylish interior, the business is positioned for strong profit potential and growth. Located in a high-traffic area, this turnkey investment includes leasehold improvements. The premises are leased, with a semi-gross rent of $6,300/month + HST and water charges of $150/month. The space is versatile, offering the potential to operate as a breakfast restaurant in the morning, a lounge at night, and even a cloud kitchen for additional revenue. Ideal for entrepreneurs looking with significant opportunities to expand the business and customer base. (id:59911)
Royal LePage Real Estate Services Ltd.
118 - 1550 Birchmount Road
Toronto, Ontario
A cutting edge "State-of-the-Art "Commercial building situated on the SW corner of Birchmount Road and Canadian Road, Multi-purpose building, Common area hallways and washrooms throughout. Can be used for a multitude of Commercial uses but no food, restaurants and heavy industrial, religious uses allowed. Includes private front entrance with large display windows facing the visitor parking area. Movie production is already being done in this complex! Larger unit available and additional office spaces on second floor are also available. **EXTRAS** Contains a 60 Amp/3 phase electrical system, 4 ton HVAC. Use of a Drive-in truck level shipping area in the complex . (id:59911)
Century 21 Regal Realty Inc.
120 - 1550 Birchmount Road
Toronto, Ontario
Client RemarksA cutting edge "State-of-the-Art "Commercial building situated on the SW corner of Birchmount Road and Canadian Road, Multi-purpose building, Common area hallways and washrooms throughout. Can be used for a multitude of Commercial uses but no food, restaurants, relogious,automotivr and heavy industrial uses . Includes private front entrance with large display windows facing the visitor parking area. Movie production is already being done in this complex! Larger unit available and additional office spaces on second floor are also available. **EXTRAS** Contains a 60 Amp/3 phase electrical system, 4 ton HVAC. Use of a Drive-in truck level shipping area in the complex . (id:59911)
Century 21 Regal Realty Inc.
118+120 - 1550 Birchmount Road
Toronto, Ontario
Client RemarksA cutting edge "State-of-the-Art "Commercial building situated on the SW corner of Birchmount Road and Canadian Road, Multi-purpose building, Common area hallways and washrooms throughout. Can be used for a multitude of Commercial uses but no food, restaurants and heavy industrial . Includes private front entrance with large display windows facing the visitor parking area. Movie production is already being done in this complex! Larger unit available and additional office spaces on second floor are also available. **EXTRAS** Contains a 60 Amp/3 phase electrical system, 4 ton HVAC. Use of a Drive-in truck level shipping area in the complex . (id:59911)
Century 21 Regal Realty Inc.
311 - 90 Glen Everest Road
Toronto, Ontario
ONE MONTHS RENT FREE. Welcome to The Merge Condos Contemporary Living in Torontos East End!This bright and spacious 2-bedroom + den, 2-bathroom suite offers modern design and comfort in one of the city's most sought-after neighbourhoods. Featuring high-end finishes throughout, the unit boasts granite countertops, stylish laminate flooring, and expansive windows that let in plenty of natural light. Enjoy the convenience of ensuite laundry, one underground parking space, and a private locker for extra storage.Extras: A bus stop is conveniently located just steps from the building, making it easy to get downtown or to Warden, Kennedy Subway Stations, and the GO Station. You're also just minutes away from grocery stores, restaurants, the Beaches, and Scarborough Bluffs Park.Landlord is offering 1 months free rent after the years lease. (id:59911)
The Agency
M15 - 8 Glen Watford Drive
Toronto, Ontario
Main floor retail unit just across from the food court! Situated in Dynasty Centre, a lively plaza in a prime Scarborough location close to HWY 401. Featuring a large locker, high ceilings, and new vinyl flooring. Don't miss out on this bright, updated retail space! **EXTRAS** 1 locker, 1 non-exclusive underground parking space & all fixtures including television mounts and lighting. (id:59911)
Homelife Landmark Realty Inc.
606 - 1075 Queen Street E
Toronto, Ontario
Discover boutique living at its finest in the heart of vibrant Leslieville! This spacious 1-bedroom, 1-bathroom suite offers a bright, open-concept layout with sleek modern finishes and top-of-the-line stainless steel appliances. The bedroom features floor-to-ceiling windows and a walk-in closet, combining natural light with stylish functionality. Enjoy the ease of in-suite laundry and access to a beautifully designed lobby, ideal for working or relaxing. Exceptional building amenities include a rooftop terrace with BBQs, a 24-hour fully equipped gym, and a convenient pet grooming station. Located in one of Toronto's most desirable neighborhoods, you're just steps from popular cafes, trendy bars, local shops, and everyday essentials. Don't miss this opportunity to live in a contemporary urban retreat in a truly unbeatable location! (id:59911)
Keller Williams Co-Elevation Realty
446 - 15 Filly Path
Oshawa, Ontario
Welcome To 15 Filly Path A Bright & Spacious End-Unit Townhome In A Prime Oshawa Location! This Beautiful 4-Bedroom Home Features An Open-Concept Layout With Large Windows, And A Modern Kitchen. Situated In A Vibrant And Family-Friendly Neighbourhood, Steps To Durham College, Ontario Tech, Hwy 407, Public Transit, Shopping, Costco & Top-Rated Schools. Enjoy A Private Balcony, Backyard, And Direct Garage Access. Ideal For Families Or Investors! (id:59911)
Homelife/future Realty Inc.
