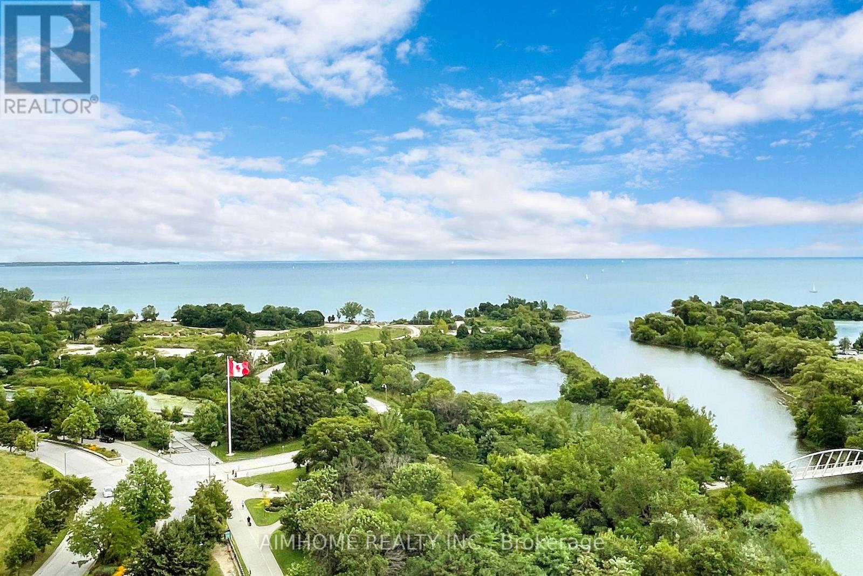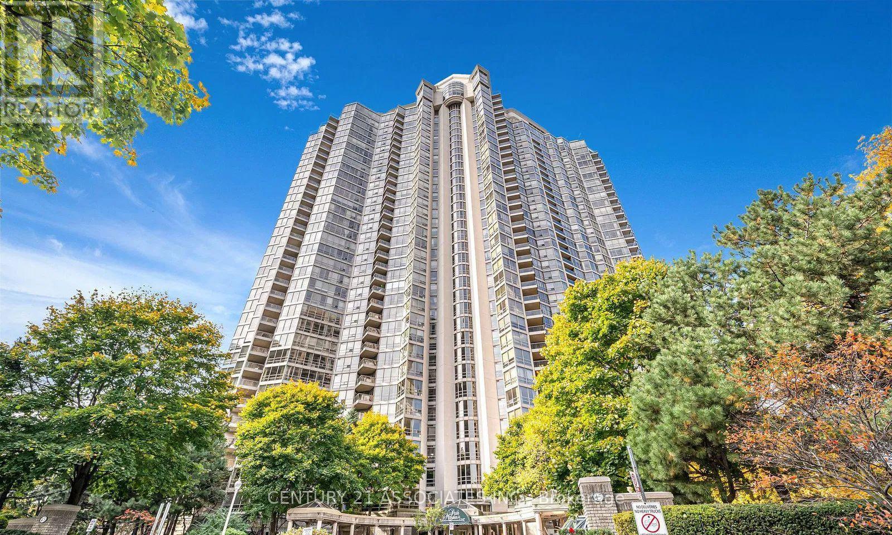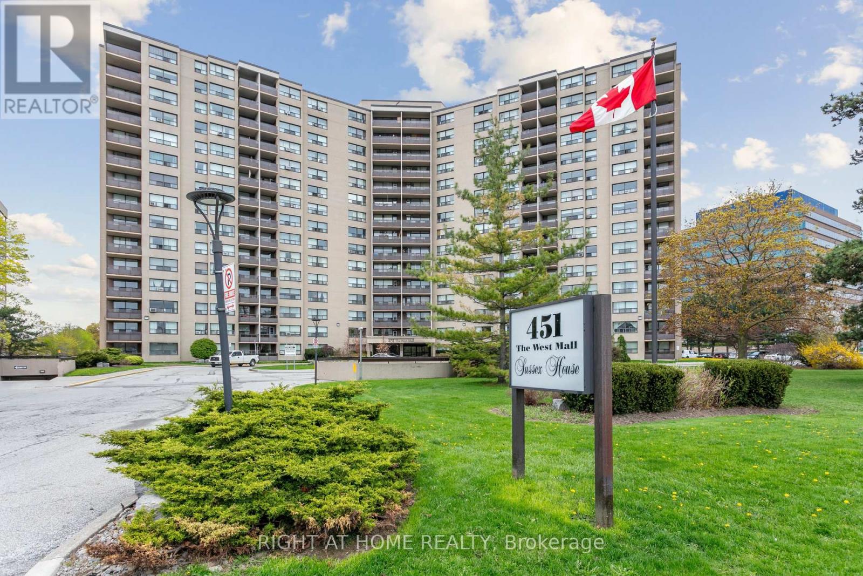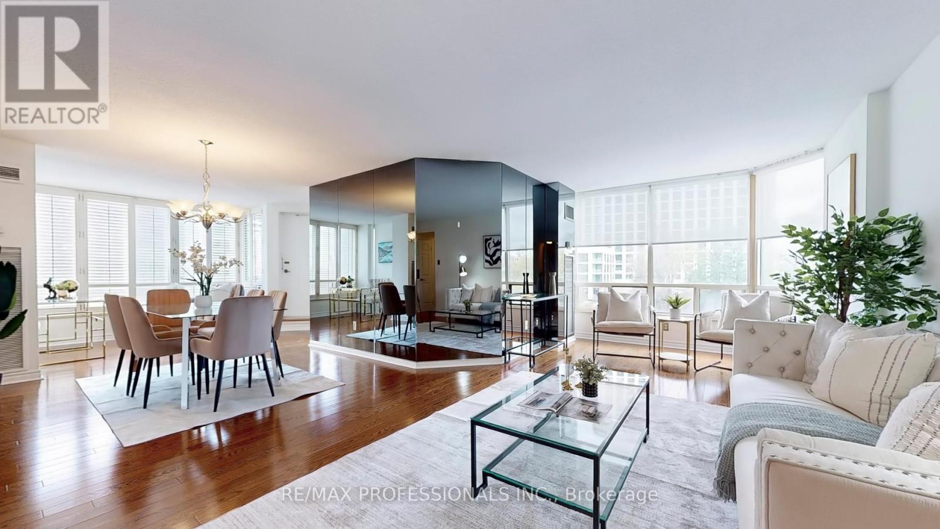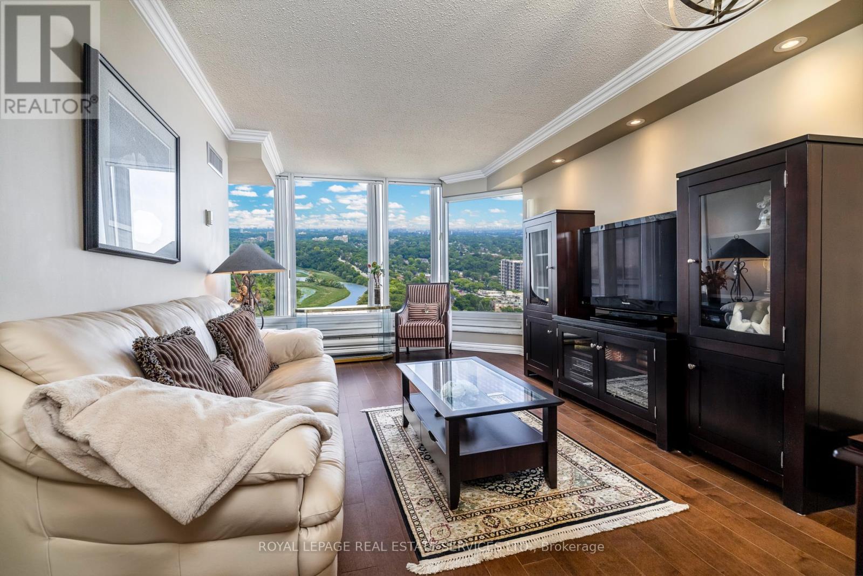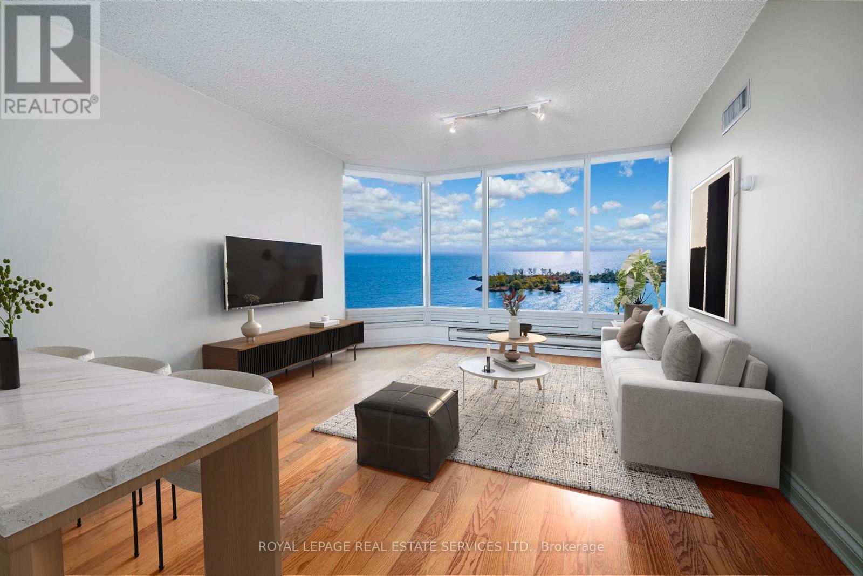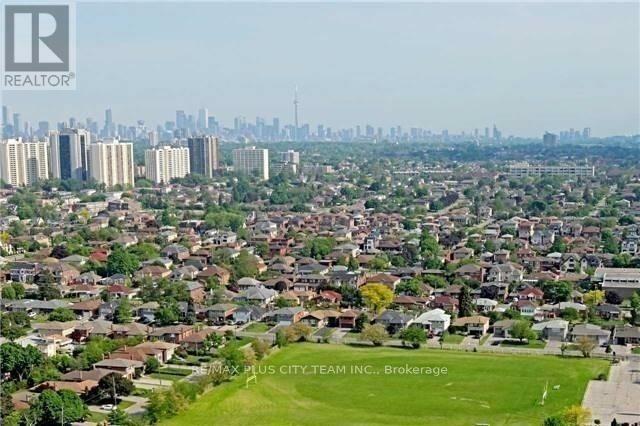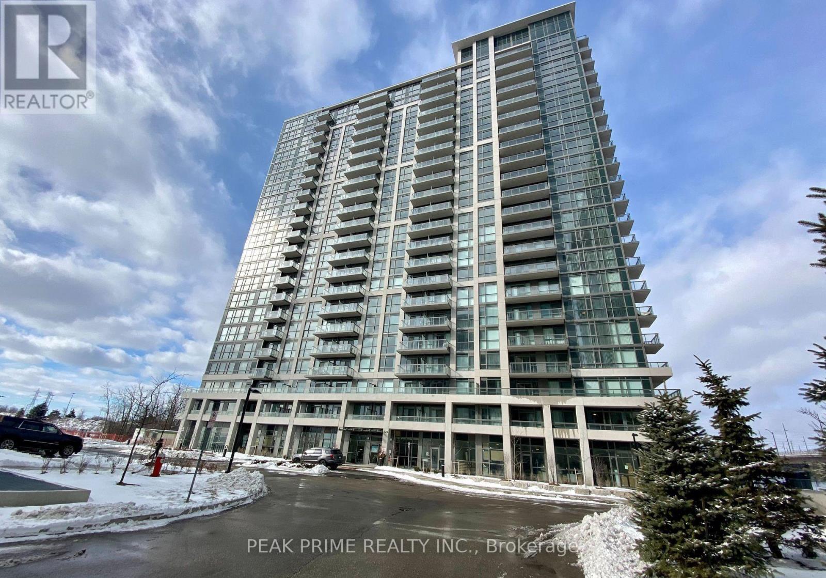1901 - 2200 Lake Shore Boulevard W
Toronto, Ontario
Stunning Split 2 Br + 2 Bath SW Corner Unit in the Prestigous Westlake Community! 9 Ft Ceiling with Amazing Unobstructed Panoramic View of the Lake from Combined Living/Dining/Kitchen Area! Functional Layout with Plenty of Natural Sunlight. Laminate Floors Thru-out. Modern Style Kitchen with Stainless Steel Appliances. Generously Sized Primary Bedroom Features a W/I Closet with 4pc Ensuite. Second Bedroom Also Overlooks the Lake with Huge Windows. Humber Bay Park and Trails at Front Door. State of Art Amenities Include: Concierge, Indoor Pool, Gym, Sauna, Party Room, BBQ with Retail Hub Onsite. Metro, Starbucks, Lcbo, Sunset Grill, Panago Pizza! Close to Highway 427, QEW, Go Station and Much More! (id:59911)
Aimhome Realty Inc.
2604 - 45 Kingsbridge Garden Circle
Mississauga, Ontario
The infamous Prestigious 'Park Mansion'. Known for True Luxury living like no other! Live In This Open concept And Spacious 1671 SQ.FT suite with breathtaking south views. Spacious Open Concept living & dining area. Beautiful And Clear View Of Toronto And Lake Ontario. Huge primary bedroom with walk in closet, ensuite Bathroom with Jacuzzi. Den/3rd bedroom, (see floor plan available online) Rare 3 underground Parking Spots and locker! Enjoy access to the private Rooftop Skyclub & amazing Recreation Centre.Minutes Away From Hwy 403, 401 & Square One Shopping Centre. (id:59911)
Century 21 Associates Inc.
1616 - 451 The West Mall
Toronto, Ontario
Impressively spacious 3 bedrooms, 2 full bathrooms upgraded condo boasting spectacular panoramic views of the city. Beautifully updated throughout featuring a sleek modern gourmet style kitchen with quality cabinetry and finishes, stone counter, backsplash and stainless steel appliances. Practical layout with generous principal rooms with lots of natural light. All three bedrooms are full-sized with primary bedroom ensuite , each bedroom has closet. Spacious foyer with large front-entry closet for added convenience. The unit is freshly painted, immaculately maintained, and move-in ready. Ideal for anyone seeking space, style, and practicality. Parking is included, adding to the ease of city living in this well-managed building.Great Amenities Such As A Gym, Outdoor Pool Too Many To List Here. Mins To Hwys, Shops, Restaurants, Schools, Ttc & Pearson . (id:59911)
Right At Home Realty
2201 - 3515 Kariya Drive
Mississauga, Ontario
Experience luxury living in this immaculate and stunning condo unit, ideally located near Square One, with easy access to Highway 403, QEW, Go Station, schools, parks, and an upcoming LRT. Boasting 9-foot ceilings and floor-to-ceiling windows, the unit features hardwood and laminate flooring throughout. The kitchen is equipped with a stylish tiled backsplash, granite countertops, and a convenient breakfast bar with plenty of storage cabinets. This is one of the most sought-after condos in the area! The building offers a wealth of amenities for residents to enjoy. Close to shopping, parks, schools, public transit, hospital, library and recreation (id:59911)
RE/MAX Aboutowne Realty Corp.
A223 - 3210 Dakota Common
Burlington, Ontario
PRICED TO SELL NOW!! Come See This Stunning South Facing 2 Bedroom 2 Bathroom In "Valera" Newly Built By Adi Development. Amazing Open Concept Layout With Lots Of Upgrades Including 9 Ft Ceilings, Quartz Counters And Stainless Steel Appliances. This Luxury Condo Has So Much To Offer Including Resort like amenities on the 3rd floor: Fitness Rm W/ Yoga Studio, Outdoor Rooftop Pool & Lounge, Sauna & Steam Rooms, Outdoor Bbq Area, Party Room & Games Area, 24 Hour Concierge And Pet Spa. The Building Is Located Close To Schools, Shopping, Public Transit, With Highway 407 Just North And Qew To The South. 2 Parking, Locker and Internet included (id:59911)
Property.ca Inc.
308 - 2212 Lake Shore Boulevard W
Toronto, Ontario
Welcome to Westlake Condos! This Rare Spacious Open Concept Bright Corner Unit With A BeautifulLayout Features 2 Bedrooms With A Spacious Den W/ 2 Full Baths. Enjoy The Summer Months On A PrivateLarge 270 sqft Terrace & A Separate Balcony. Open Concept Kitchen With Stainless Steel Appliances,Laminate Floors Throughout, Floor to Ceiling Windows, 9Ft Ceilings Throughout, & Much More! SpaciousDen Can Be Used As Dining/Office/Extra bedroom. Large Amenities Building Featuring: Indoor Pool,Squash Courts, Party Rooms, Terrace, Yoga Room, Professional Gym, Kids Play Room, Guest Suites, BBQStation, And Much More! Convenient Location, Steps To The Lake, TTC, Gardiner, QEW, Metro Grocery,Shoppers Drug Mart, LCBO, TD Bank, Scotia bank, Restaurants & Starbucks! Accents Walls & Wainscoting Completed In The Unit! Well Maintained Unit & Building! (id:59911)
RE/MAX Millennium Real Estate
Lph3501 - 33 Shore Breeze Drive
Toronto, Ontario
Welcome to Jade Waterfront Condos, located in the picturesque lakeside neighborhood of Humber Bay Shores. This sleek and modern building, featuring striking wave-like balconies, offers an impressive array of amenities for its residents. Highlights include a spacious gym with stunning southern views of the lake while you workout, a beautiful party room, theater room, and a resort-style outdoor pool equipped with lounge chairs. Additional amenities include guest suites, dog wash station, ample visitor parking, car wash stall, yoga room, sauna/hot tub, BBQ area with terrace seating, games room, golf simulator/putting green, and 24/7 security and concierge services. This modern lower-penthouse suite features floor-to-ceiling windows that allow sunlight to flood each room, creating a bright and inviting atmosphere. Every window offers scenic views of the lake. The spacious layout includes split bedrooms, a large den that can be used as a nursery, and high-end finishes. The owner has made numerous upgrades throughout the suite that provides a warm and cozy feel. Both bedrooms come with en-suite bathrooms, while a powder room is conveniently located in the large front foyer for your guests. The unit is equipped with a full-sized washer and dryer and includes a laundry sink. Additionally, there is a massive 15-ft x 9-ft private locker room located in front of the parking spot, which is a condo living dream! You'll enjoy breathtaking southwest views of Lake Ontario and the marina from the expansive balcony. This suite has so much to offer and is move-in ready! Walking distance to numerous fantastic restaurants. Enjoy an after-dinner stroll along the Humber Bay Path, located across the road from many dining options. The bike path extends to downtown Toronto. You'll find nearby parks, highways, grocery stores, coffee shops, a seasonal farmers market, the Mimico Cruising Club marina, Mimico GO station, and a future Park Lawn GO station coming to the area (id:59911)
RE/MAX Professionals Inc.
408 - 1300 Islington Avenue
Toronto, Ontario
Highly sought after Terrace 2 bed 2 bath corner unit in move in condition. 1396 sq ft 1 bath with shower - 1 bath with tub - 1 parking space 1 locker - Amazing amenities . It even has a woodworking shop! Very well managed and maintained complex. No pets allowed..Fast possession possible. (id:59911)
RE/MAX Professionals Inc.
2812 - 1 Palace Pier Court
Toronto, Ontario
Thoughtfully designed to maximize space! Suite 2812 is a stunning condominium residence, with approximately 813 square feet of living space, 1+1-bedroom, and beautiful Humber River and Swansea Village views. Palace Place is Toronto's most luxurious waterfront condominium residence. Palace Place defines luxury from offering high-end finishes and appointments to a full spectrum of all-inclusive services that include a private shuttle service, valet parking, and one of the only condominiums in Toronto to offer Les Clefs d'Or concierge services, the same service that you would find on a visit to the Four Seasons.**EXTRAS** This suite features numerous upgrades, including Mercier maple engineered wood flooring, quartz counter in the kitchen, crown moulding, and pot-lights. *The all-inclusive fees are among the lowest in the area, yet they include the most. *1-Parking and 1-Locker* *Special To Palace Place: Rogers Ignite Internet Only $26/Mo (Retail: $119.99/M). (id:59911)
Royal LePage Real Estate Services Ltd.
2104 - 1 Palace Pier Court
Toronto, Ontario
Suite 2104 is a stunning condominium residence, with approximately 790 square feet of living space and the most enchanting view of Lake Ontario. Palace Place is Toronto's most luxurious waterfront condominium residence. Palace Place defines luxury from offering high-end finishes and appointments to a full spectrum of all-inclusive services that include a private shuttle service, valet parking, and one of the only condominiums in Toronto to offer Les Clefs d'Or concierge services, the same service that you would find on a visit to the Four Seasons. *The all-inclusive fees are among the lowest in the area, yet they include the most.*** Special To Palace Place: Rogers Ignite Internet Only $26/Mo (Retail: $119.99/M). (id:59911)
Royal LePage Real Estate Services Ltd.
2907 - 830 Lawrence Avenue W
Toronto, Ontario
Live in unparalleled luxury with this stunning Italian-inspired penthouse at Treviso Condos. Perched on the top floor, this 2-bedroom + den residence offers unobstructed, panoramic south-facing views of Toronto's iconic skyline, truly a breathtaking sight every day. The spacious and functional layout is complemented by a large private balcony, perfect for relaxing or entertaining against the backdrop of the city. Meticulously designed with elegance and comfort in mind, this penthouse features upscale finishes and abundant natural light throughout. The versatile den offers flexibility for a home office or guest space, while premium building amenities elevate your lifestyle with top-tier convenience and comfort. Located just steps from the subway, Yorkdale Mall, restaurants, and more, you're perfectly positioned to enjoy the best of city living. A rare opportunity to call this one-of-a-kind suite home, don't miss your chance to experience the ultimate in urban luxury. (id:59911)
RE/MAX Plus City Team Inc.
RE/MAX Solutions Barros Group
Ph210 - 349 Rathburn Road W
Mississauga, Ontario
At the Heart of Mississauga! Penthouse Unit in a Modern Condo Built in 2021 - Floor To Ceiling Windows with Impeccable South View and Lots of Natural Light! Perfect Layout With No Wasted Space, 9' Feet Ceilings, Granite Countertop In The Kitchen, European Style Kitchen Cabinetry, Laminate Flooring Throughout. 1 Parking and 1 Locker Included. Blocks Away From Square One Mall, Sheridan College, Celebration Square, Go Bus/ Public Transit/ HWY 403 And HWY 401. (id:59911)
Peak Prime Realty Inc.
