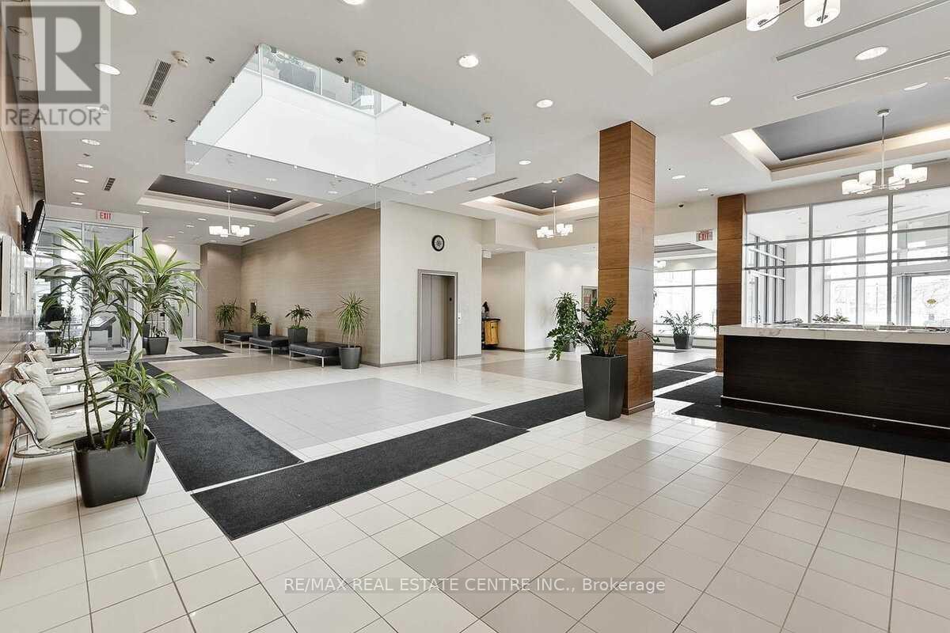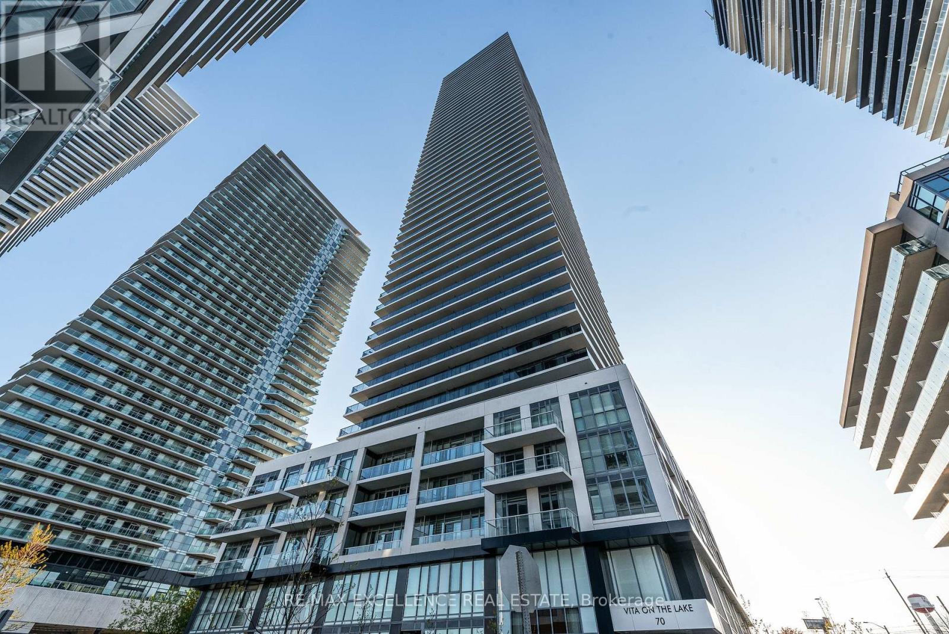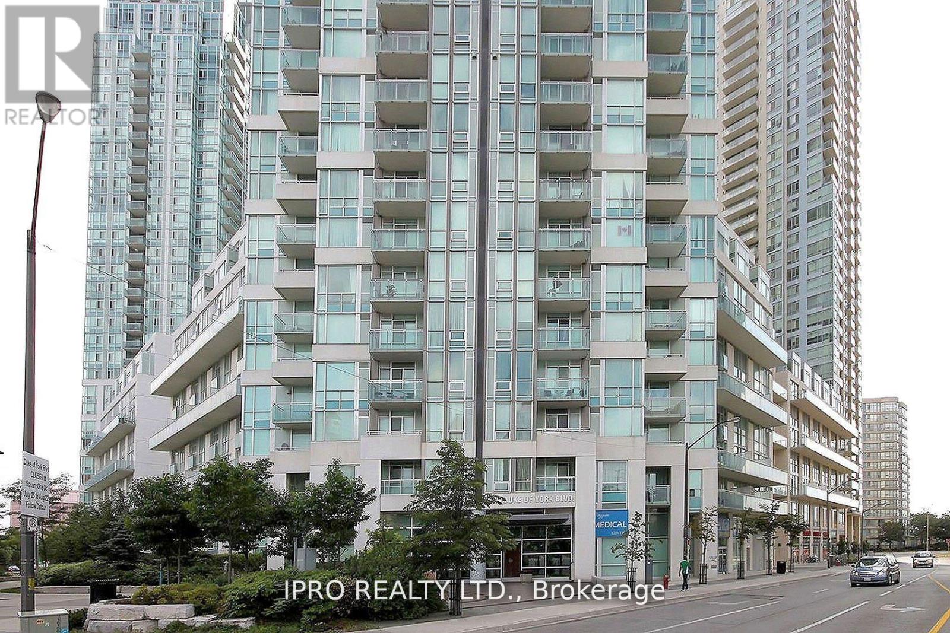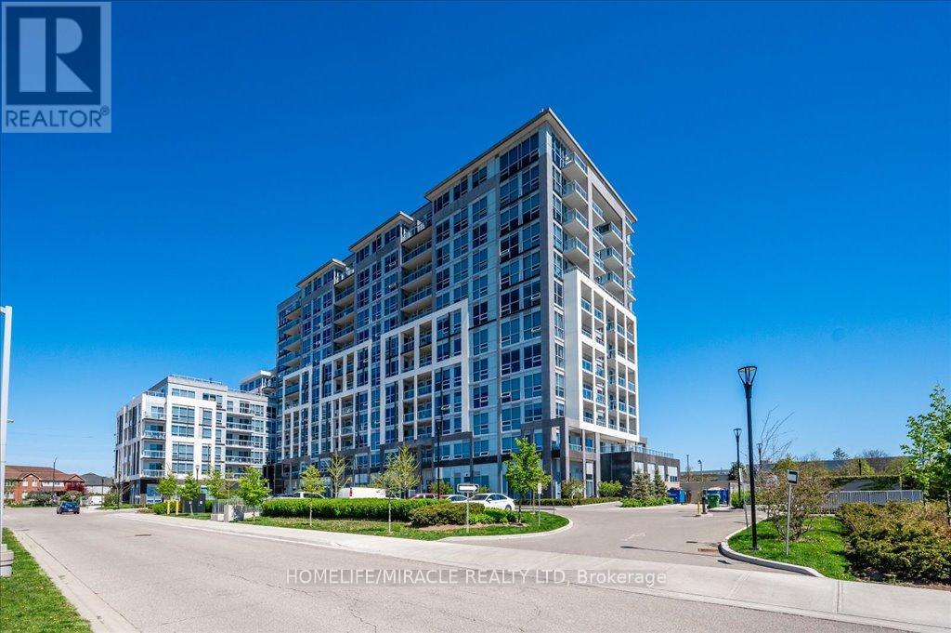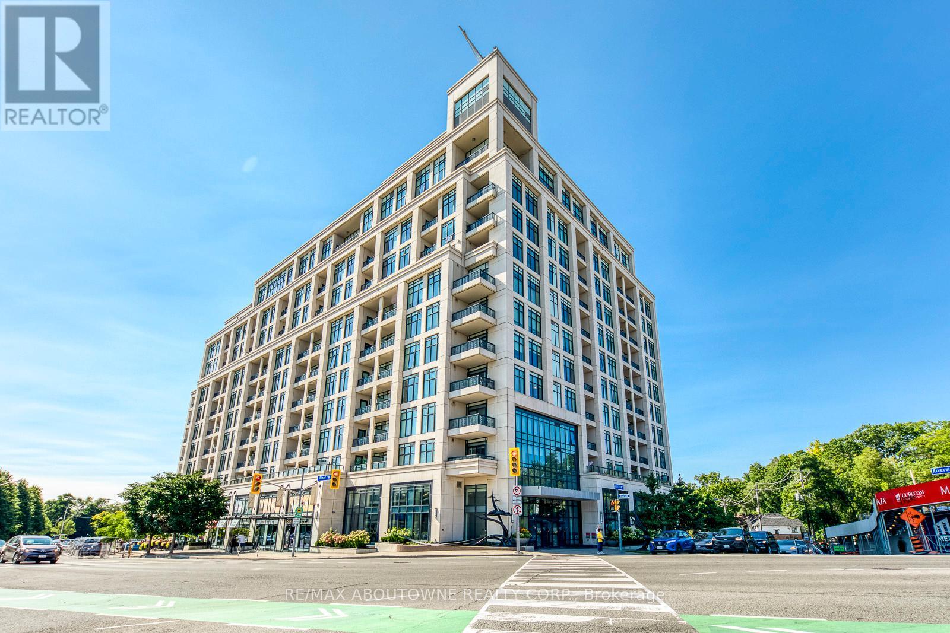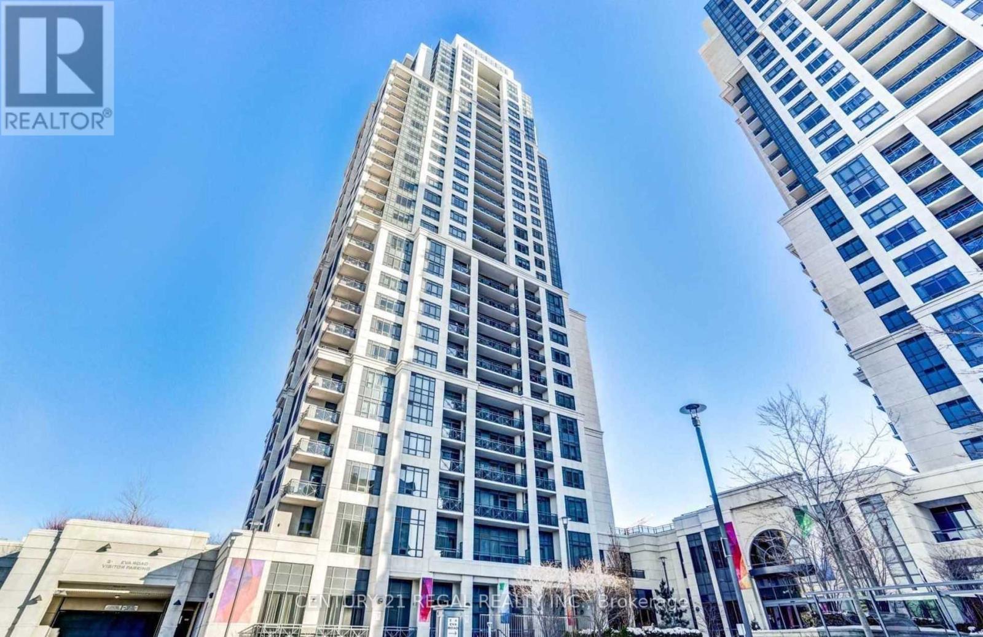504 - 33 Elm Drive
Mississauga, Ontario
Welcome to 33 Elm Drive a luxury condo perfectly situated in the heart of Mississauga! This bright and spacious 1-bedroom + den unit offers a functional layout with an open-concept kitchen featuring ample cabinetry and generous counter space. The large den is ideal for a home office or can comfortably serve as a second bedroom. Enjoy the convenience of two full bathrooms, hardwood flooring, and a large balcony for relaxing or entertaining. One parking spot is included, conveniently located near the elevator entrance. Just minutes from Square One Shopping Centre, Walmart, Mississauga Transit Terminal, major highways (401, 403, 410, QEW), Cooksville GO Station, and Trillium Hospital. Walking distance to schools, Kariya Park, and public transit (id:59911)
RE/MAX Real Estate Centre Inc.
2310 - 3504 Hurontario Street
Mississauga, Ontario
Recently renovated. Beautiful and Absolutely Gorgeous 2 + 1 Unit In High Demand & Fast Improving Area Of Mississauga, Unobstructed South East Exposure With Downtown Toronto And Lake Ontario Views, Well Maintained And Clean Building And Unit With All Amenities. Close To 403,QEW, And Square One Shopping Centre. Large Den Can Be Used As 3rd Bedroom Split Bedroom Plan, Lovely Décor And Spacious Layout, 9Ft Ceiling, Modern Kitchen. Light train(LRT) track being installed. A Must View Unit!!! (id:59911)
Ipro Realty Ltd.
608 - 70 Annie Craig Drive
Toronto, Ontario
Your Search Ends here! This Bright & Beautiful 615 Sq Ft. features 1 Bedroom + Den With 2 Full Washrooms Condo With Parking & Locker! Combined Living/Dining Room With Access To The Huge 160 sqft Balcony with amazing City and lake Views, Open Concept Living Space, Modern Kitchen With Stainless Steel Appliances, Primary Bedroom features large closet with organizers, 3 Pc Bathroom With Storage w/ W/O to Balcony. Enjoy the luxuries ambiance of the buildings amenities ranging from outdoor pool, party room, yoga room and fully equipped gym. Close To Metro, Shoppers, Transit, Trails, Shops, Restaurants, Waterfront, Park & More! (id:59911)
RE/MAX Excellence Real Estate
203 - 50 Eglinton Avenue W
Mississauga, Ontario
Welcome to the "Esprit". An Exclusive condo in central Mississauga. 24 Hour concierge + security. Unit offers approx. 700sq.ft with floor to ceiling windows in bedroom + living room, Updated SS Appliances + quartz counter top, custom range hood, roll up window blinds. with vinyl + laminate flooring throughout, Building amenities, indoor pool, hot tub, gym, weight room, squash, party rm, guest suits, Billard room, BBQ'S outdoor lounge are in ravine setting. Convenient plaza next door with Bank, restaurant, Tim Hortons, Dry Cleaners etc. Steps to Transit close to hwy 403. (id:59911)
Homelife/response Realty Inc.
520 - 30 Shore Breeze Drive
Toronto, Ontario
Spacious and bright 1 bed & 1 bath suite at Sky Tower featuring a functional open-concept layout and hardwood floors throughout. The modern kitchen is equipped with stainless steel appliances, while the generous living area offers a seamless walkout to the balcony - perfect for relaxing or entertaining. The bedroom includes a full closet and floor-to-ceiling windows that flood the space with natural light. Ideal for enjoying the vibrant waterfront lifestyle. Residents enjoy access to exceptional amenities including a fully equipped gym, CrossFit area, indoor pool, yoga studio, and more. Conveniently located near parks, scenic trails, the waterfront, marina, Mimico GO Station, with TTC at your doorstep and the Gardiner Expressway less than 2 minutes away. (id:59911)
Royal LePage Terrequity Realty
513 - 3939 Duke Of York Boulevard
Mississauga, Ontario
10 +++ Custom Luxury, Updated Absolutely Splendid Elegant Loft In The Iconic Award Winning City Gate-1 At Sought After Downtown Mississauga Location Next To Celebration Square. Sleek And Modern Super Functional Layout W/ Open Concept Living And 9' & 18' Ft Soaring Ceiling. Spacious Primary Bedroom And A Large Den, Lovely Modern Kitchen W/Quartz Counter, Custom Tile Backsplash And W/BI SS Appliances. Luxury Modern Bathrooms And Stacked In-Suite Laundry. Premium Laminate Plank Floors And Modern Tile Floors in Bathrooms/Laundry. Meticulously Maintained The Iconic City Gate-1 At The Premium Mississauga Downtown Location Offers All Modern Amenities W/24 Hrs Concierge/Security. Walk To Cafes, Shops, Clubs, Events. School, Parks, Square One, Celebration Square, YMCA, Central Library, Sheridan College, Living Arts Centre. School, Daycare And Transit Only Steps Away! $$*** Super Functional Modern 1 BR + Den, 2 WR Premium Luxury Loft W/Incredible Luxury Condo Facilities! Hydro Included In The Rent. Vacant Unit, Available for Quick Occupancy**$$*** New Immigrants And Students Are Welcome! ***$$*** (id:59911)
Ipro Realty Ltd.
819 - 1050 Main Street E
Milton, Ontario
Beautiful and luxurious 1 bed plus Den (den can be converted to additional bedroom) and 2 full Beautiful and luxurious 1 bed plus Den (den can be converted to additional bedroom) and 2 full with built in appliances, quartz countertop, laminate flooring, ensuite laundry. 24 hour Concerige with on site management, pool with hot tub, sauna, gym and yoga room, party room, car washing station and many other amenities included. walking distance to Go station, community centre, schools and close to other amenities also. (id:59911)
Homelife/miracle Realty Ltd
629 - 1 Old Mill Drive
Toronto, Ontario
Prestigious Living in the Heart of Bloor West Village!! A rare opportunity to own a luxurious 2-bedroom, 3-bathroom suite in the highly sought-after One Old Mill by award-winning builder Tridel. Offering nearly 1,300 sq ft of beautifully designed living space plus a 75 sq ft balcony with unobstructed views, this spacious condo blends elegance with functionality. Enjoy an open-concept layout with a generous living and dining area, an eat-in kitchen, and a versatile family room or den. Both bedrooms feature private en suite bathrooms, including a stunning 5-piece in the primary suite along with a walk-in closet. A stylish powder room and a full-sized laundry room complete this exceptional home. Perfectly situated just steps from the vibrant shops, cafés, and restaurants of Bloor West Village, and within walking distance to The Kingsway, Brule Park, the Humber River, and Jane Subway Station. This is your chance to own in one of the area's most prestigious buildings. (id:59911)
RE/MAX Aboutowne Realty Corp.
229 - 2 Eva Road
Toronto, Ontario
Welcome to this bright and spacious 1-bedroom, 1-bathroom corner suite at the highly sought-after West Village Condos in Etobicoke.Located in Tower 2 at 2 Eva Road, Suite 229 offers 750 sq ft of open-concept living with a unique layout exclusive to the building.Expansive windows and two large sliding doors flood the space with natural light and offer a tranquil view away from highway noise. Step out onto a rare oversized terraceideal for relaxing or entertaining.Recent upgrades include a fully renovated bathroom with a sleek glass shower, new vanity, and toilet, plus a new stacked front-load washer and dryer. Parking and a locker are included.The modern L-shaped kitchen features granite counters, ample prep space, and premium stainless steel appliancesincluding a counter-depth fridge, wall oven, microwave, and energy-efficient dishwasher.Enjoy plenty of storage with upgraded mirrored closets in the foyer and bedroom. With individually metered utilities (electricity, heating/cooling, and hot water), this unit offers cost-effective living.Top-tier amenities include 24/7 concierge and security, party and theatre rooms, guest suites, fitness centre, indoor pool, whirlpool, steam rooms, and BBQ terraces.Unbeatable locationjust minutes from Sherway Gardens, Kipling Station, Highways 427/401, Pearson Airport, and scenic trails. Enjoy the convenience of urban living surrounded by green space.Freshly painted and tastefully updated, this move-in ready suite is a rare opportunity in one of Etobicokes most desirable buildings.Turn-key and ready to call homedont miss out!All S/S Appl's: Fridge, Stove, Dishwasher, Hood Fan. White Washer/Dryer. Garage Door Opener. (id:59911)
Century 21 Regal Realty Inc.
1503 - 6 Eva Road
Toronto, Ontario
Spacious corner unit with an abundant amount of light, SE views to downtown and the CN Tower, this 2+den is a very well laid out split floor plan. 2 full bathrooms, private balcony, granite kitchen counters and stainless steel appliances...you are sure to be impressed! Quality Tridel built with full service amenities: 24h Conceirge, sprawling lobby, indoor pool, visitors parking, gym, party room, guest suites and more! Minutes to Kipling Subway, 427 highway access, Sherway Gardens mall...this location can't be beat! (id:59911)
RE/MAX Hallmark Realty Ltd.
548 - 26 Gibbs Road
Toronto, Ontario
Welcome to Valhalla Town Square Park Terraces, a boutique-style, modern, and private residence in the heart of Etobicoke. This bright and spacious 888 sq ft corner unit offers 2 bedrooms, 2 full washrooms, and a versatile den perfect for a home office or extra storage. Enjoy high-end European-inspired finishes throughout, including wide plank laminate flooring, large windows that flood the space with natural light, and a southwest-facing balcony ideal for relaxing sunsets. The open-concept layout features a sleek, modern kitchen with a central islandperfect for cooking, dining, and entertaining. The primary bedroom offers a large walk-in closet and a private 3-piece ensuite. The second bedroom is generously sized with access to the second full bath. One parking spot is included for added convenience.Valhalla Town Square Park Terraces offers a wide range of premium amenities: a spectacular outdoor pool, rooftop terraces with BBQ stations, cozy fire pits, a fully equipped fitness center and yoga studio, a party room, a formal meeting room, sauna, library, a kids lounge, and a beautiful gym. Residents also enjoy the exclusive Valhalla Town Square shuttle with service to Sherway Gardens Mall and nearby TTC stations.Perfectly located with easy access to the 427, 401, and Gardiner Expressway, plus steps from grocery stores, restaurants, public transit, and morethis is modern Etobicoke living at its finest. (id:59911)
Royal LePage Signature Realty
406 - 2220 Lake Shore Boulevard W
Toronto, Ontario
Nestled in the heart of Mimico, this stunning 1+1 bedroom condo blends urban convenience with waterfront tranquility. Enjoy leisurely strolls along the lake, explore Humber Bay Park, or savor the nearby shops and restaurants like Metro, LCBO, and Sunset Bar and Grillall just steps away.This bright, open-concept unit boasts floor-to-ceiling windows that flood the space with natural light. Recent upgrades include sleek pot lights, custom sliding doors transforming the den into a private second bedroom, and stylish new flooring throughout (2023). The modern kitchen features stainless steel appliances (upgraded in 2023), while the master bedroom offers a custom built-in closet. In-suite laundry (2024), a parking spot, and a storage locker add extra convenience to this move-in-ready home.Residents enjoy premium amenities: a gym, indoor pool, hot tub, sauna, squash court, party rooms, theatre, library/office space, and a childrens playroom. (id:59911)
Bask Realty Inc.
