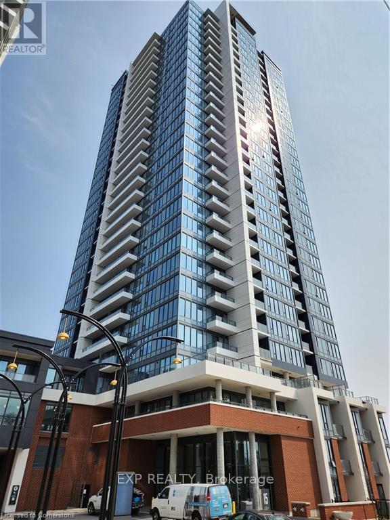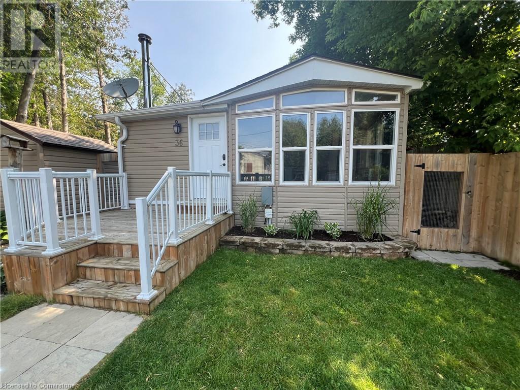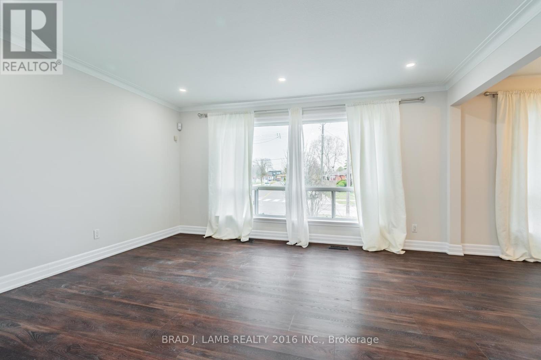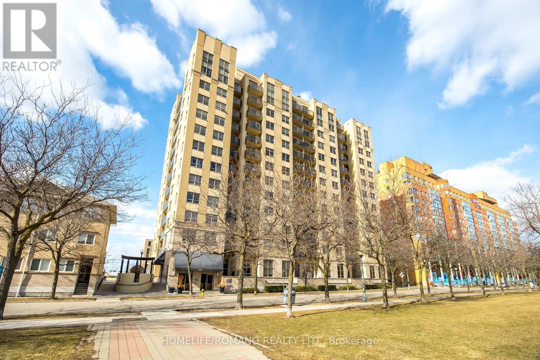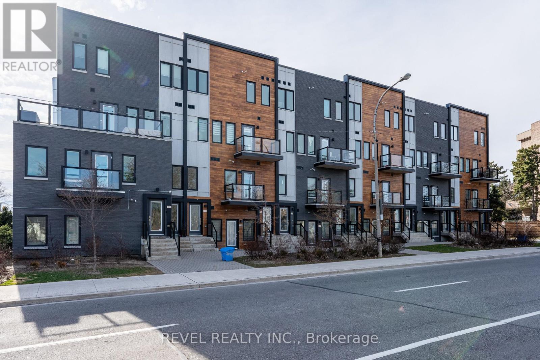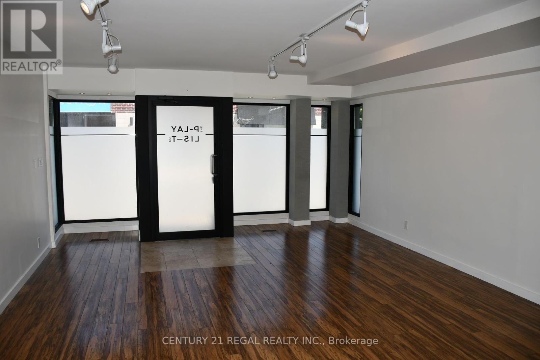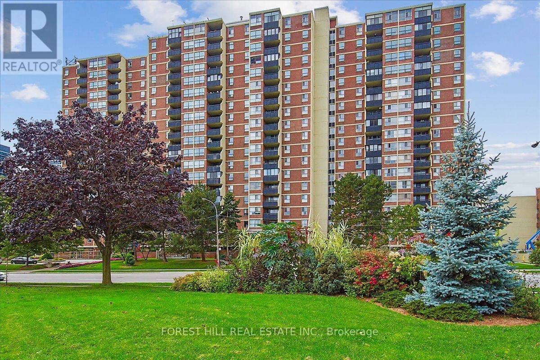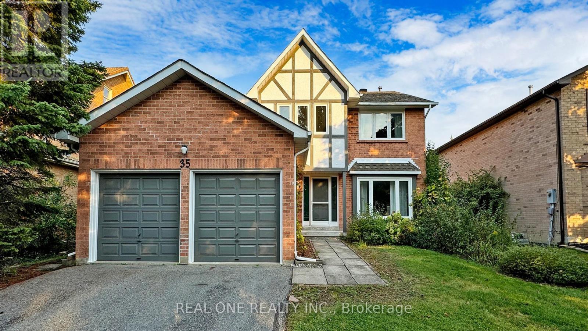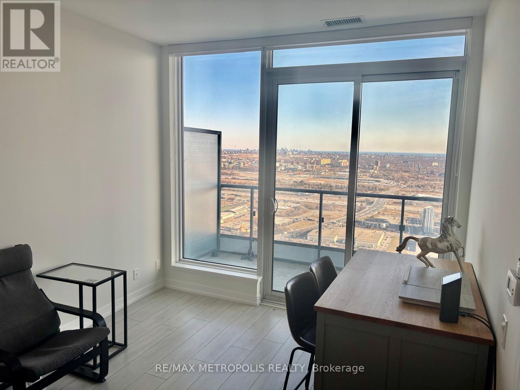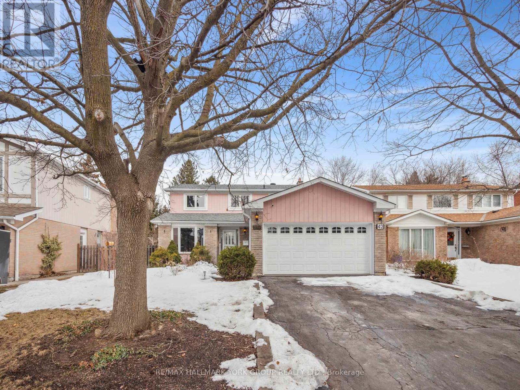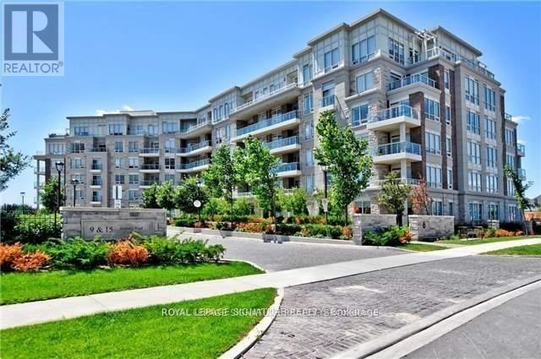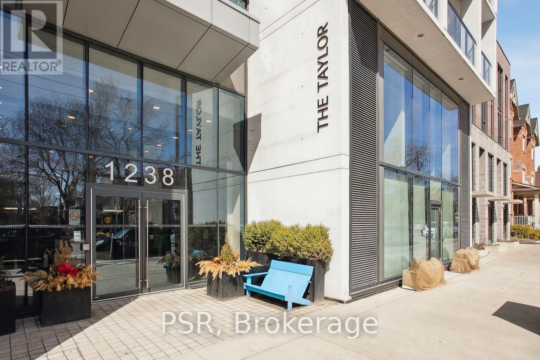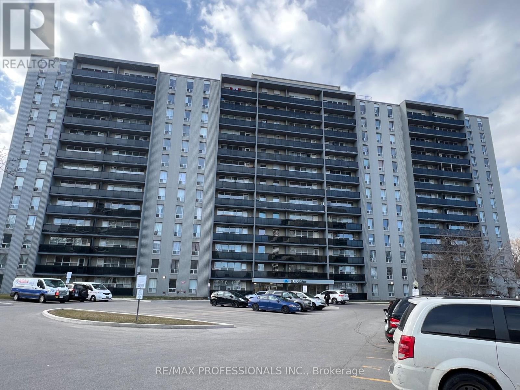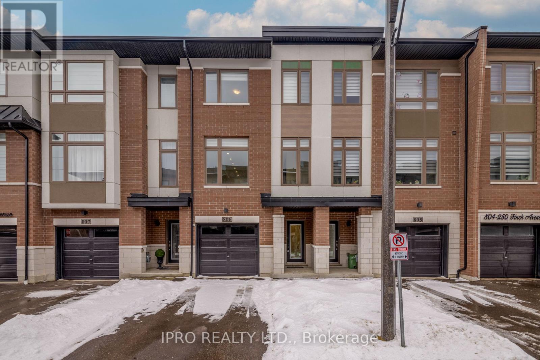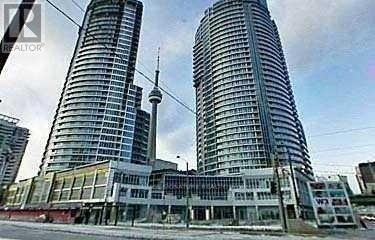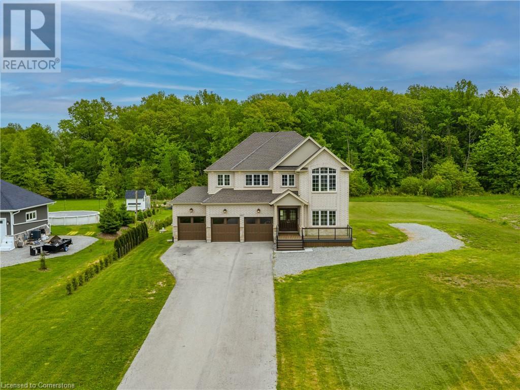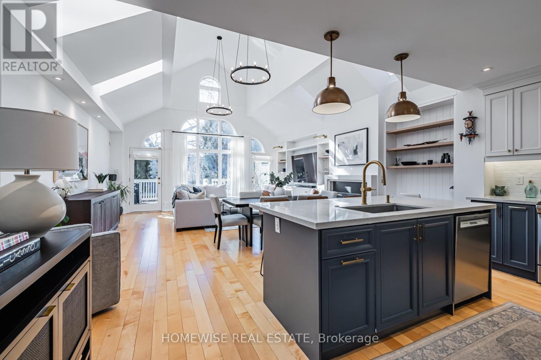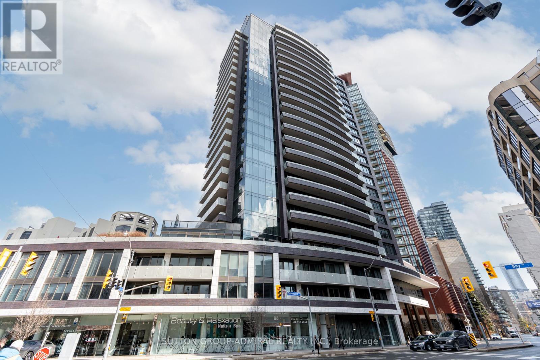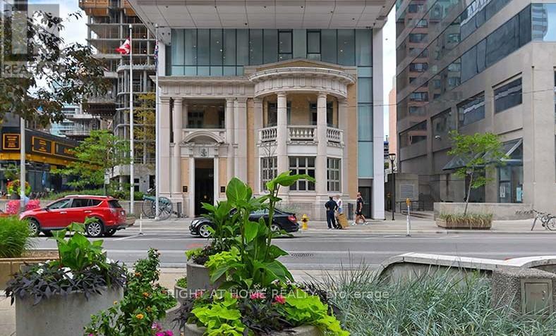9 Bing Crescent
Hamilton, Ontario
Welcome to this updated 3+1 bed, 3.5-bath detached family home in desirable Stoney Creek, next to Hunter Estates Park! The main floor features formal sitting room, powder room, and open-concept kitchen/family room. The bright eat-in kitchen boasts white cabinetry, quartz counters & island with stainless-steel appliances. Natural light floods in through California shutters and skylights. The family room features fireplace, floor-to-ceiling windows and walkout to backyard oasis. Upstairs are 3 spacious bedrooms & 2 full bathrooms. The master has a spa-like ensuite with a large walk-in shower, and the main 5PC bathroom includes a stylish double vanity. The basement offers a potential in-law suite with a 4th bedroom, full bathroom, large recreation room, game room, and laundry. The backyard is perfect for entertaining, featuring multiple seating areas and gardens around the in-ground pool. The double car garage has inside entry and an EV charger. This turn-key home is move-in ready! (id:59911)
RE/MAX Escarpment Realty Inc.
40 St Patrick Street E
Kawartha Lakes, Ontario
Welcome to this fabulous bright renovated 1 1/2 storey detached house. It is perfect for a young family or an extended family. It has an impressive 209 ft deep fenced lot. It features 2 bedrooms on the top floor, one on the main floor and 2 in the basement (total 5 bedrooms). It also has 2 bathrooms, a modern kitchen with an island and newer S/S appliances. The basement is finished with 2 bedrooms, a beautiful bathroom and spacious laundry room with tiles on the walls and floor. The upgrades are too many to count: freshly painted throughout, new natural laminate flooring, Lincoln door series, custom built closets with organizers, living room with French doors, new tiles on floor & bathtub walls, new toilet, facia, and siding 2024, roof shingles partial (2025), gas furnace 2020, new windows in basement & kitchen 2024, central air 2019, new trim main & basement, vinyl siding 2023, kitchen 2021, sump pump & check valve 2024, backup sump pump still in box, metal gazebo 2023, 3 sheds: metal shed 12x14 ft for wood burning stove, metal shed 8x8 ft 2024, & new custom built shed 8x6 ft., fence with 4x4s 2023. There are pot lights on the main floor and in the basement. The house is "Cottage Country Living" at its best. It is minutes to Hwy 36, 20 min to 401, school on the street, park seconds away, 5 minutes from shopping, minutes to Church, minutes from dirt bike trails, near the public boat launch, 30 minutes to Peterborough, 15 minutes from Fenlon Falls. (id:59911)
Century 21 Leading Edge Realty Inc.
2205 - 15 Wellington Street S
Kitchener, Ontario
Luxury living awaits at Station Park, a premier condo development that has quickly become a defining part of downtown Kitcheners landscape. Located in the heart of the Innovation District, this newer 1-bedroom, 1-bathroom rental is situated on the 22nd floor, offering breathtaking views and a sophisticated living experience. The unit features quartz countertops, a sleek tile backsplash, stainless steel appliances, full-height windows that fill the space with natural light, and a private balcony perfect for enjoying the city skyline. With modern finishes, the convenience of in-suite laundry, and included parking, this condo seamlessly blends style and functionality. Station Park offers some of the most unique amenities available in the region, designed to elevate your living experience. Residents can enjoy a two-lane bowling alley with a lounge, a premier social lounge with a bar, pool table, and foosball, as well as a private dining room complete with kitchen appliances and elegant seating. For wellness and recreation, the building includes a private hydropool swim spa and hot tub, a fully equipped fitness center, and a dedicated yoga, pilates, and Peloton studio. Additional conveniences include a dog washing station and pet spa, a beautifully landscaped outdoor terrace with cabana seating and BBQs, a concierge desk for resident support, and the Snaile Mail smart parcel locker system for secure package and food delivery. Future enhancements to the community will include an outdoor skating rink and ground-floor restaurants, further adding to the vibrancy of this sought-after location. This condo will be available soon, offering the perfect opportunity to experience the best of downtown Kitchener living at Station Park. (id:59911)
Exp Realty
43 East Avenue
Brantford, Ontario
**ATTENTION INVESTORS!** This is a **forward sale opportunity** brought to you by an established builder with a proven track record in multi-family developments. Take advantage of this **city-approved** project, with permits in hand, for the construction of a 4-plex -- two semi-detached homes with **separate utility meters** for each unit. As it is a forward sale you only pay once it is built and given occupancy! The builder will handle the turn-key construction, including fully finished basements and separated property PINs, offering unmatched flexibility: retain it as a legal 4-plex for maximum cash flow or sell each side as individual duplexes. This property is eligible for maximum financing through CMHC, subject to buyer qualification, with minimal down payment requirements, making it an accessible and attractive investment. Located in the heart of beautiful and booming Brantford, this investment promises **cash flow from day one**, whether you're starting your portfolio or scaling up. Dont miss outcontact us today to secure this incredible deal! (id:59911)
Keller Williams Real Estate Associates
1085 Concession 10 Road W Unit# 36
Flamborough, Ontario
WELCOME TO ROCKY RIDGE ESTATES! Discover the charm of the Cobra model in the desirable Rocky Ridge Estates. Nestled in a peaceful setting, this property is just a short drive from Cambridge, Hamilton, and Guelph, making it ideal for commuters. The spacious, open-concept layout offers ample cupboard space, a kitchen that flows into the dining area, and a living room with sliders leading to a rear covered deck and a spacious, fully fenced yard. This home features 1 bedroom with a cheater 4-piece primary bathroom. Additional amenities include a wood fireplace, a window air conditioning unit, parking space for two vehicles, and a shed for extra storage. With over 550 square feet of living space, this park model provides comfortable year-round living for all ages in a pet-friendly community. Rocky Ridge Estates runs along 7 kilometers of the picturesque LaFarge Trail, offering a perfect natural setting surrounded by trees. It is also conveniently close to the Bruce Trail and Valens Lake Conservation Area. (id:59911)
RE/MAX Twin City Faisal Susiwala Realty
8 Welbeck Drive
Brampton, Ontario
Welcome To 8 Welbeck Dr! This Charming, Well-Maintained Bungalow Is Located On A Huge Lot And The Basement Has A Separate Entrance With 2nd Dwelling 3 Bed Basement Apt. A Large Living Room With Featured Panel Wall, Newly Painted, Upgraded Bathrooms With Standing Showers, Tastefully Renovated Kitchen With Quartz Countertops, Brand New S/S Appliances, Pot Lights Throughout, Shared Laundry Area For Added Convenience. Showing True Pride Of Ownership Throughout. This Property Offers Excellent Potential For Rental Income And An Exclusive Opportunity For First Time Buyers, Its Now Your Chance To Make It Your Dream Home!! (id:59911)
Homelife Maple Leaf Realty Ltd.
2907 - 36 Park Lawn Road
Toronto, Ontario
Move-In Ready, 9Ft Ceiling Suite W/ Clear Unobstructed Views And Modern Finishes. Well Thought Of Open Concept Layout W/ A Spacious Balcony. Conveniently Located Close To The Lake, The Hwy, Trails, Grocery, Restaurants & More! (id:59911)
Exp Realty
2210 - 4470 Tucana Court
Mississauga, Ontario
Welcome to Suite 2210 at 4470 Tucana Court A Hidden Gem in the Heart of Mississauga! This meticulously maintained 2-bedroom + solarium suite offers spacious living and breathtaking, unobstructed views. The stylishly upgraded kitchen is perfect for any home chef, featuring granite countertops, a designer backsplash, a center island, stainless steel appliances, and sleek pot lights. With modern laminate flooring throughout, elegant crown moulding, and an abundance of natural light, this bright and inviting Unit is ready to impress. The spacious primary bedroom offers a luxurious retreat with a private ensuite and a generous walk-in closet. This bright corner unit is the perfect blend of style, comfort, and functionality. Located in a meticulously maintained condo tower loaded with top-tier amenities: indoor pool, fully equipped fitness center, tennis court, billiards, party room, 24-hour concierge, ample visitor parking, and more! Unbeatable location just minutes from top-rated schools, Square One Mall, Celebration Square, parks, shopping, medical centers, and dining. Easy access to public transit, major highways (403, 407, 401, QEW), and the upcoming LRT line (set for 2025)! (id:59911)
Century 21 Millennium Inc.
Main - 23 Billcar Road
Toronto, Ontario
Welcome to this newly upgraded Bungalow located in West Humber-Clairville! Close to school and parks. Perfect for a family or a couple. Tons of natural light. Convenient Location Minutes From The 401, 427, 409. Steps to TTC. Spacious floor plan with functional layout. Light fixtures, windows and closet in every bedroom. Carpet-free. Equipped with new stacked washer and dryer. Full-size stainless refrigerator. Main floor tenants responsible for 2/3 of the utilities. Book a showing today! (id:59911)
Brad J. Lamb Realty 2016 Inc.
302 - 4 Elsinore Path
Toronto, Ontario
Welcome to this beautifully upgraded condo in the sought-after Lakeshore Village - where modern living meets unbeatable convenience! This open-concept layout boasts over 700 sqft of thoughtfully designed living space, complete with 2 generously sized bedrooms, a private balcony and one parking spot. Step into the heart of the home: a freshly remodeled contemporary kitchen that will inspire your inner chef. Featuring sleek cabinetry, stunning stone countertops, stainless steel appliances, and a convenient breakfast bar overlooking a large combined living and dining area, with enough space for a dining table and bar stool seating ! Newly upgraded 4 piece bathroom is a true standout, with elegant porcelain tiles in the shower and new vanity topped with chic quartz counters. Well-maintained and well-connected, this gem has transit at your doorstep, and is just minutes from the Mimico GO Station, Islington TTC Station, and quick access to the QEW. Minutes from Humber College - Lakeshore Campus. 5 minutes away from High Park, and 10 minutes away from Downtown Toronto is a quick 10-minute drive. Enjoy the vibrant, community-focused atmosphere of Lakeshore Village in this completely turn-key condo unit! (id:59911)
Homelife/romano Realty Ltd.
206 - 2069 Lake Shore Boulevard W
Toronto, Ontario
Priced at $500 per sq.ft. this represents unmatched value for an owner-user loft just steps from Lake Ontario and the Lake Shore Blvd/Gardiner in South Etobicoke. This commercial condo is zoned Mixed Use (Including Residential)! Incredible opportunity to own a 1700 square feet high-visibility commercial loft with 11 feet-high ceilings in one of the most up-and-coming vibrant and rapidly developing areas of Toronto along busy Lake Shore Blvd W. With valuable 40 to 45 feet of window exposure and exterior signage permitted this is an excellent branding opportunity to promote your business to the weekday average of 140,000 vehicles driving by your location on the Gardiner every day. Reach a potentially wide audience with the exterior signage. Imagine having your own billboard-equivalent on the Gardiner and Lake Shore without large ongoing expense. Easy access to the Gardiner Expressway East ramp. Exclusive shared elevator to 2nd floor from the lobby on Lake Shore Blvd W also provides convenient rear-elevator access to a large enclosed loading dock. 45 Parking Spaces shared with other commercial units available for customers and clients and employees at no extra monthly cost. Elevator access from parking garage and from the main entrance. The property also offers a great lifestyle contrast from a typical downtown office because it's just steps from the invigorating Martin Goodman Waterfront Trail, the calm green space of Humber Bay Shores Park, and scenic Lake Ontario and city views along the trail. The location offers an ideal hybrid between high traffic visibility to the north and the relaxing lakeside experience to the south. Together an unbeatable combination and a great value! See multimedia tour. (id:59911)
Sutton Group-Associates Realty Inc.
311 - 400 The East Mall
Toronto, Ontario
Modern Furnished Townhome With All-Inclusive Rent In Prime Etobicoke Location Experience Stylish Urban Living In This Fully Furnished, All-Inclusive Modern Townhome, Ideally Located In The Heart Of Etobicoke. Just Steps Away From Shopping Malls, Public Transit, Parks, And Only Minutes To Downtown Toronto. This Bright And Spacious Home Features A Contemporary Open-Concept Layout With Oversized Windows, Flooding The Space With Natural Light. Enjoy A Sleek European-Style Kitchen With Designer Cabinetry And Granite CountertopsPerfect For Cooking And Entertaining.The Rent Includes All Utilities, Providing A Hassle-Free Living Experience. Residents Also Have Access To Exceptional Amenities Including An Indoor/Outdoor Gym, Party Room, Outdoor BBQ Areas And Patios, A Chefs Kitchen, Bike Racks, And Ample Visitor Parking. Move In And Enjoy The Convenience And Comfort Of Turn-Key Living In A Vibrant, Well-Connected Community. (id:59911)
Revel Realty Inc.
#2 - 15 Burrard Road
Toronto, Ontario
Discover contemporary living in this new 1097 sq ft 2 bed, 2 bath main floor unit boasting a private entrance and luxury finishes. The 9ft ceilings and pot lights create a bright, inviting atmosphere complemented by luxury vinyl and tile flooring throughout. The modern open concept kitchen features quartz countertops and full-sized stainless steel appliances. Enjoy the seamless flow of the living and dining areas, flooded with natural light, and the Juliette balcony off the living room. Both bedrooms are generously sized with ample closet space. Included is a designated parking space. Conveniently located near public transit, 400 series highways, shopping centres, parks, and a new development complex with Costco, this residence defines contemporary comfort and convenience. Photos are virtually staged. (id:59911)
Sotheby's International Realty Canada
4104 - 20 Shore Breeze Drive
Toronto, Ontario
Luxury Waterfront Living at Eau Du Soleil Unit 4104Experience breathtaking lake and skyline views from this stunning 2-bedroom, 2-bathroom corner suite in Torontos premier waterfront community! Perched on the 41st floor with 10 ft ceiling at 20 Shore Breeze Drive, this meticulously designed residence in Eau Du Soleil Condos offers an unmatched blend of elegance, comfort, and modern luxury. Unparalleled Views & Sophisticated Design Wake up to panoramic sunrise views over Lake Ontario from your wrap-around balcony Expansive floor-to-ceiling windows fill the space with natural light Open-concept layout with 10-ft ceilings for a bright, airy feel Gourmet Kitchen for Culinary Perfection Top-of-the-line Miele appliances & sleek quartz countertops Stylish custom cabinetry & designer backsplash Perfect for entertaining with seamless flow to dining & living areas Spacious Bedrooms & Spa-Inspired Bathrooms Primary suite with luxurious ensuite & large walk-in closet Second bedroom perfect for guests, an office, or a peaceful retreat Modern bathrooms with elegant finishes & premium fixtures World-Class Building Amenities Saltwater pool & state-of-the-art fitness center Yoga & pilates studio + spa-inspired whirlpool Wine & cigar lounge, rooftop terrace, & party room 24-hour concierge & security for peace of mind Unbeatable Location The Best of Waterfront Living! Steps to parks, scenic walking trails, and lakefront activities Close to trendy cafes, restaurants, & shopping Easy access to transit, highways, and downtown TorontoThis unit is a rare gem perfect for those who appreciate luxury, convenience, and spectacular views! Dont miss this opportunity to own a piece of Torontos waterfront paradise. (id:59911)
RE/MAX Hallmark Ari Zadegan Group Realty
Main - 236 Christie Street
Toronto, Ontario
Just South Of Dupont Near Christie Pitts. Ttc At Door!! Retail Or Office Use primarily. Ample Street Parking, Tenant Pays 50% Heat, 100% Own Electricity And 50% Water, has a Security System (Tenant Pays). Excellent Signage And Plenty Of Drive-By/Walk-By Traffic! **EXTRAS** Nicely Renovated Open Space With 2 Front Window Display Areas, Laminated Hardwood Flooring, Track Lighting, Kitchen Sinks And Wash Basin, 2 Private Offices, Tenant also has Use Of Basement Includes Kitchenette , Private Storage Area, 2 Washrooms. (id:59911)
Century 21 Regal Realty Inc.
1410 - 362 The East Mall Street
Toronto, Ontario
Welcome to Queenscourt. This 2+1 bedroom condo offers over 1,200 square feet of living space, featuring a spacious private balcony with unobstructed views of the city skyline and park. The kitchen includes quartz countertops and ample cabinet space. The open-concept living and dining area, with laminate flooring throughout, provides a versatile space for various design preferences. The primary bedroom is generously sized with ample closet space, while the additional bedroom and den offer options for a home office, TV room, or easily converted to a third bedroom. For your storage needs, the unit includes both an in-suite locker and an additional storage locker. The building offers a wide range of amenities, including indoor and outdoor swimming pools, a fully equipped fitness center, squash and basketball courts, children's playroom, meeting rooms, party rooms, sauna, ample visitor parking, and 24-hour security services. Additionally, there is a tuck shop for everyday essentials and an on-site hairdresser for added convenience. Located next to Highway 427, with immediate access to public transit, this condo ensures easy connectivity to Toronto's major highways. Maintenance fees cover all utilities, including cable TV, simplifying monthly expenses. The surrounding area offers parks, shopping centers, and entertainment options, contributing to a balanced and convenient lifestyle. Cloverdale Mall is also just around the corner, offering a variety of retail and dining options. This property presents a unique opportunity to personalize a spacious living area in a well-connected community. (id:59911)
Forest Hill Real Estate Inc.
24 Parr Boulevard
Springwater, Ontario
TURN-KEY BUNGALOW ON NEARLY 1 ACRE WITH A BACKYARD OASIS! Welcome to 24 Parr Blvd, where timeless charm meets modern convenience in this stunning raised bungalow. Perfectly situated near Highway 90, just a quick 10-minute drive to Barrie and Angus, this home combines easy access to amenities with a peaceful, private setting. Step inside and discover a bright, open-concept main floor designed for effortless living. The spacious kitchen and dining area flow seamlessly into the inviting living room, creating a warm space for entertaining or family gatherings. A convenient walkout leads to your backyard oasis featuring a large composite deck, a charming gazebo, and a relaxing hot tub, perfect for hosting under the stars or enjoying serene afternoons surrounded by nature. The main floor also boasts a primary suite with a 4-piece ensuite and walk-in closet, two additional bedrooms, a full bathroom, and a laundry room for added ease. Downstairs, a fully finished basement offers endless possibilities with a recreation room complete with a cozy fireplace and built-in cabinets, two bright bedrooms with large windows, and a full bathroom. Outside, the meticulously landscaped front yard and newer front door provide undeniable curb appeal, while the expansive driveway and attached two-car garage with a dedicated panel make this property practical and versatile. With nearly an acre of space and an accommodating layout, this home suits families of all sizes and even offers potential for in-law accommodations. Don't miss your chance to own this incredible property where style, comfort, and outdoor living come together! (id:59911)
RE/MAX Hallmark Peggy Hill Group Realty
18 Valley Drive
Barrie, Ontario
Welcome to 18 Valley Dr. This mature executive neighborhood in Barrie, is known for its lush trees and well-maintained gardens. Over 3500 sq/ft of finisher area. Home has underwent extensive renovations in 2023, including a new Bateman kitchen, quartz counters, and upgraded new flooring on upper 2 levels. The main levels boast large new windows allowing natural light throughout. Four bedrooms upstairs with 4 pc main bath, also including a primary bedroom with gas fire/place and fully renovated en-suite for added privacy. Fully finished basement Rec-room with two additional bedrooms plus a 2pc bathroom, perfect for extended family or guests. Exterior has had shingles, eaves and fascia recently replaced in the past 3 years. Also features large mature trees and perennial gardens with an irrigation system, enhancing its character. Double car garage and driveway large enough to park 6 cars. Situated just steps from parks and trails, and minutes from Barrie's amenities. Don't miss the opportunity to explore this remarkable property today! (id:59911)
Sutton Group Incentive Realty Inc.
152 Owen Street
Barrie, Ontario
Attention Investors, Legal Registered Triplex, Totally Renovated in 2022, Tenanted, All units have separate entrance, 2 laundries, 2 furnaces, 3 hydro meters, garage converted into 3 Storage lockers for additional income, huge lot 66 X 217, Great potential for future development for multi-unit Apartment building, Buyer to do own due diligence. 15 Reasons to Buy This Tri-Plex: 1) Rental Income Potential 2) Lower Risk of Vacancy 3) Ability to Live in One Unit 4) Appreciation Potential 5) Diversified Investment 6) Tax Benefits 7) Leverage Financing 8) Increase Property Value through Improvements 9) Better Control Over the Property 10) Opportunity for Future Expansion 11) Building Equity 12) Legal Protections and Stability 13) Fewer Tenants to Manage Than Larger Multi-Family Properties 14) Better Financing Options for First-Time Investors 15) Community and Property Management Control (id:59911)
RE/MAX Premier Inc.
1322 Horseshoe Valley Road E
Oro-Medonte, Ontario
This exceptional 97.85-acre property, located just 15 minutes from Orillia, offers the perfect blend of country living and modern comfort. Nestled in a private oasis behind the walkout basement, you'll enjoy peaceful solitude surrounded by stunning natural beauty. The property features a diverse mix of hardwood bush, farmland, and environmentally protected (EP) areas, providing an ideal setting for outdoor enthusiasts, wildlife lovers, or those seeking space to cultivate their own land. For those in need of extra storage or workspace, this property offers ample space, including a triple-car garage and a 25 x 60 Quonset hut, ideal for a workshop, farm equipment, or other personal projects. A 25*23 double garage with a basement entrance is attached to the house, providing easy access to vehicles and additional storage. Inside this home is a gourmet kitchen sure to impress with top-of-the-line appliances and plenty of counter space & massive island, making it perfect for anyone who enjoys cooking, baking, canning or entertaining. Whether you're hosting family gatherings or enjoying a quiet meal at home, the kitchen will quickly become the heart of your home. The kitchen and lower-level floor have hydronic heat. With its peaceful & private surroundings, ample living space, and versatile outbuildings, this property is an ideal retreat for those looking to embrace a rural lifestyle while still being close to all the amenities Orillia has to offer. Whether you're looking to farm, build your dream home, or simply unwind in a tranquil setting, this 97.85-acre estate is ready to welcome you. Land rental and solar panels approx. $10,000 per year, Lots of room for winter storage. There are 2 spring-fed ponds also on the property. The house has a Generlink connector as well for power outages. (id:59911)
Century 21 B.j. Roth Realty Ltd.
16 Smart Court
Collingwood, Ontario
Welcome to your dream home, a true entertainer's paradise and private family resort sanctuary all in one! This expansive ranch bungalow with over 3,100sqft finished space - 1,740sqft on the main floor, nestled on a serene private court with mature trees and quiet neighbors, features three large bedrooms on the main floor, one of which can easily be converted back to two rooms if needed and two more in the basement. Enjoy a lifestyle of leisure with a stunning backyard oasis, complete with a sparkling pool, inviting hot tub, large deck, and a pool bar perfect for summer gatherings. Inside, you'll find generous principal rooms including a massive family room and a spacious rec room with a wet bar in the basement. Located just minutes from everything fun golf courses, beautiful beaches, scenic walking and biking trails, thrilling skiing and snowboarding slopes, as well as top-notch shopping and dining options this home offers the ultimate in comfort and convenience. (id:59911)
Brimstone Realty Brokerage Inc.
35 Aitken Circle
Markham, Ontario
Location! Location! Location! The Stunning home, nestled in one of the most prestigious communities in Unionville Steps To Ravine Walking Trails of TooGood Pond! Skylight, Freshly painted! Welcoming Large Entrance Area with a spiral staircase & Skylight. Direct Access To The Garage, Renovated Gourmet Kitchen with A Central Island, Quartz Counters,Backsplash, S.S. Appls. Breakfast area which Enwrapped By Large Windows Leads To The Backyard. A sun-filled,spacious living rm w/double doors & bay windows. A new laundry room with a side entrance and Renovated Shower for Elder people in case who living on main floor(Living Room with double doors can be used as bedroom). Warm family room with a fireplace opens to kitchen with walk out to backyard. Bright Four spacious bedrooms upstairs, The primary bedroom with walk-in closet and luxurious five-piece ensuite. Finished basement with a bedroom and 3pcs washroom. Steps to Toogood Pond and Unionville Main St., convenience and natural beauty converge seamlessly. Enjoy the tranquility of the pond or explore the charming shops and eateries that define Unionville's unique character. Additionally, quick access to major amenities including schools, library, supermarkets, the Go Train Station, and highways 404/407 ensures effortless living. (id:59911)
Real One Realty Inc.
616 - 8119 Birchmount Road
Markham, Ontario
Step into this recently completed, bright and airy 1-bedroom + oversized den with 2 full bathrooms, soaring 9-ft ceilings, and south-facing exposure, filling the space with natural light. The versatile den was thoughtfully designed and can easily function as a spacious 2nd bedroom, home office, or guest suite. The open-concept kitchen features quartz countertops, a large island with seating, a stylish backsplash, soft-close cabinetry, undermount lighting and full-size panelled appliances. Wide plank vinyl flooring adds a sleek touch throughout. Additional highlights include a large ensuite laundry with ample storage room, window coverings, 1 parking space conveniently located near the underground building door for seamless access, and 1 storage locker. Enjoy premium building amenities, including a gym, yoga studio, party room, theatre room, outdoor terrace, outdoor basketball court, guest suites, library, games room, concierge, visitor parking & more. Steps to VIP Cinemas, Ruths Chris Steakhouse, Whole Foods, LCBO, banks, shops, and the York University Markham campus. A short drive to Markville Mall, historic Main St. Unionville, and easy access to Hwy 404, 407 and GO Transit. Located in a top-ranking school district. Don't miss this prime opportunity! (id:59911)
Sotheby's International Realty Canada
Ph08 - 5 Buttermill Avenue
Vaughan, Ontario
Welcome to Urban Living at Its Finest! This bright and modern 2-bedroom, 2-bathroom condo offers 638 sq. ft. of thoughtfully designed space, filled with natural light and showcasing stunning southern city views. The open-concept kitchen and living area flow seamlessly onto a private balcony perfect for your morning coffee or evening wind-down. Enjoy the convenience of in-suite laundry and a prime location just steps from Vaughan Metropolitan Centre (VMC) subway station and the bus terminal. Commuter Highlights:15 mins to York University, 42 mins to University of Toronto (Downtown Campus), 50 mins to Union Station. Building Amenities Include: Rooftop entertainment area with BBQs and loungers, Stylish meeting room, Pool table for social fun and relaxation. Parking available for monthly rent through building management. Location. Lifestyle. Convenience. All in One. Don't miss your chance to live in the heart of it all. (id:59911)
RE/MAX Metropolis Realty
124 Wood Lane
Richmond Hill, Ontario
Modern, High technology custom build home on one of the kind lot overlooking Mill Pond. Sprawling forested lot. One of the largest properties & most desirable location. Showcases refined and superior attention to details. Expansive principal spaces beautifully appointed w modern finishes. 12f main floor ceiling and 10 f 2nd floor ceiling. Gourmet chef-inspired kitchen w custom cabinetry, quartz counters and walk-out to extraordinary backyard retreat. Heated concrete floors through out main floor and basement. Spacious main floor office with fireplace & bookmatched stone surround. Hardwood floors through out 2 floor. Custom aluminum European windows. custom front door. solid core interior doors with magnetic locks. ultra modern paneled walls. Masterpiece oak stairs with open raiser steps and aluminum and glass railing. LED modern lights. custom window coverings. primary bedroom w/bespoke walk-in closet, opulent 6 piece ensuite w/steamcore spa & soaking tub. 3 other bedrooms with W/I closets and own ensuites. lower level boast wet bar (can be used as 2 kitchens). Large living/dining room w/walk-out to backyard. bedroom with 3 piece ensuite. Theater room. Sophisticated street presence w/ heated driveway. (id:59911)
Sutton Group-Admiral Realty Inc.
189 Beaverbrae Drive
Markham, Ontario
Rarely offered brand new Mattamy Spring Water traditional 3 BR/3 WR townhome, ravine lot, back on park. Located in seek after Victoria Square in Markham quick access to Highways 404 and 407, Richmond Hill GO. High ranked local schools, shopping, dining, and grocery stores are all at your doorstep in this vibrant community. Heated & cooled with renewable geothermal energy and achieves net zero ready performance standards. Garage remote opener & Tesla rough-in. (id:59911)
Bay Street Group Inc.
42 Drumern Crescent
Richmond Hill, Ontario
Welcome to this classic center hall plan. With a formal living and dining room a huge modern Kitchen and family room addition across the back of this home, wow! cathedral ceilings, an oversized kitchen island with quartz counter-top, custom cabinetry perfect for entertaining and your growing family. Integrated AEG appliances. Wood stove, skylights, walkout to your impressive pie-shaped private backyard, with awning to enjoy those lazy summer days. Three spacious bedrooms upstairs with a full ensuite and walk-in closet off the primary bedroom. A completely finished basement and a double car garage. With a sour cherry tree on the front lawn and an apple and plum tree in the backyard that all produce fruit. Located on a quiet child safe street in the preferred Richvale North area. Walking distance to great schools and transportation with Hillcrest Mall, Mackenzie Hospital and all other amenities close by. This home checks all the boxes! (id:59911)
RE/MAX Hallmark York Group Realty Ltd.
215 - 9 Stollery Pond Crescent
Markham, Ontario
Former Builder's Model Suite *Stunning Ground Floor Corner Unit With Walk Out To Large Treed Patio W/Paved Stone *Tons Of Upgrades & Extras *Immaculate Condition, Better Than New *10 Ft High Ceilings *Cornice Moulding *Upgraded 8ft High Doors T/Out *Upgraded 7 1/4"Baseboards *Upgraded Engineered Handscraped Oak Hardwood Floor *Open Concept Kitchen W/Updgraded Custom Kitchen Cabinetry, Quartz Counter Tops & Glass Backsplash *Groche Plumbing Fixtures T/Out *In Suite Security & Much More *24/7 Concierge *2 Levels Inviting Lounge W/Cozy Fireplace & Walkout To Huge Terrace *5 Stars Resort Style Amenities: Beautiful Maintained Grounds, Outdoor Infinity Pool, Patio & BBQ Area *Huge Party Lounge W/Bar, Kitchen & Dinning Room, Games Room *Expensive Exercise Room W/Yoga room, Whirlpool & Sauna, Guest Suite & More.... *Above Ground & U/G Visitor Parkings (id:59911)
Royal LePage Signature Realty
904 - 100 Observatory Lane
Richmond Hill, Ontario
Rare, sought after fully renovated end unit with over 1,300sqft split floor plan in luxury Tridel building. Bright, spacious open concept, wrap around panoramic views facing West and South. Newly renovated kitchen boasts a luxury island with plenty of drawers and counter space for meal prep or entertaining. Top of the line cafe appliances, 2 central air conditioners and 2 forced natural gas furnaces. Beautiful light oak engineered hardwood flooring complimented by porcelain tile. Extra large primary bedroom has walk-in closet and 4-piece newer ensuite. Renovated main bathroom is adjacent to the large second bedroom. Walk in laundry/pantry. **BONUS** owned 3 parking spots and 1 locker included. The well-maintained amenities include a pool, hot tub, sauna, fitness room, tennis and pickle ball court, library, BBQ, billiards room, and more! Great location with city bus stopping outside the door. Steps to Yonge St and shopping. Meticulously kept building with beautifully manicured lawns. All-inclusive condo fees include gas, hydro, water, cable tv, high speed internet, building insurance, air conditioning, building maintenance, snow removal, property management fees, common elements, and condo taxes! (id:59911)
Brimstone Realty Brokerage Inc.
5065 Tenth Line
New Tecumseth, Ontario
We're truly selling sunsets with this property! The views are absolutely amazing. Set on 2.49 acres, this rare find boasts two distinct living areas divided by a well-equipped kitchen, opening up endless possibilities for a home business, multi-generational living, or spacious accommodations for a large family. Inside, you'll find 4 bedrooms and 3 bathrooms across 1,993 square feet of inviting living space. The main floor features a large laundry room with a sink that provides direct access to both the oversized 720 sq ft garage and the expansive backyard. The first living room is exceptionally large, highlighted by a stunning propane fireplace, generous windows, and direct access to the front deck. Upstairs, the primary loft offers its own cozy fireplace, a 3-piece ensuite, and a roomy walk-in closet. The kitchen is a chefs delight with beautiful slate floors, quartz countertops, and a stainless steel double farmhouse sink. A second living room, complete with a brick wood-burning fireplace, flows into an open dining area with large windows and a separate entrance to the front deck. Additionally, two large bedrooms on the second floor share a sleek 4-piece bathroom, while a versatile fourth bedroom on the main floor can easily serve as an office or formal dining area. This property is brimming with versatility. (id:59911)
Century 21 Millennium Inc.
13020 Concession Road 5
Uxbridge, Ontario
Unique Custom Home On Country Lot-Enjoy the privacy on .99 of an acre - 3+1 Bedrooms- 3 Baths-Quality Finish Throughout- This home boasts Cathedral Ceilings- 2 Fireplaces- Full Bright and Spacious Basement finished with Large Living Room-Bedroom-4 pc. Bath and Laundry-Separate Entrance-Enjoy The View And Sunsets. (id:59911)
Royal LePage Your Community Realty
1619 Killarney Beach Road
Innisfil, Ontario
Welcome to the perfect blend of country charm and ideal family living in Lefroy! This delightful home offers approximately 1800sqft of beautifully finished living space spread across 4 floors. This home also boasts an incredible workshop/shed and a bunkie, both equipped with hydro, providing ample space for your hobbies and guests. Step inside to discover the home painted with neutral colours throughout (2023), hardwood floors on the upper levels, and new quartz kitchen countertops and hardware (2023), ensuring a touch of elegance throughout. The steel tiled roof (2000), drilled well (2006), and new Elgen septic system (2022) offers peace of mind for years to come. Additional upgrades include a 200amp panel (2008), new vinyl siding (2021), heated main bathroom floors, and new attic insulation (2021). This charming home is ready for your family's immediate enjoyment. Don't miss out on this exceptional opportunity! (id:59911)
Keller Williams Real Estate Associates
39 - 222 Pearson Street S
Oshawa, Ontario
This immaculate bright 3 bedroom townhome has many upgrades and beautiful finishes. Hardwood flooring bright with an updated kitchen and brand new stainless steel appliances. The living room is breathtaking with large new pot lights, high ceilings with a walk out to the backyard with the dining room overlooking the living room. There is a brand new stainless steel LG microwave that can be installed. Spacious bedrooms with big bright windows and lots closet space. Finished rec room with fireplace. Close to the 401 and lots of amenities. An amazing complex with a playground and outdoor pool with lifeguard! (id:59911)
Keller Williams Portfolio Realty
402 - 1238 Dundas Street E
Toronto, Ontario
The Taylor Lofts - Leslieville's Favourite Boutique Building. This Private And Bright 870 Sq. Ft. Corner Suite On The Quiet Side Of The Building Is A True 2 Bed 2 Full Bath Offering. House-Like Layout With A Big Square Open Concept Living Space. 9Ft Exposed Concrete Ceilings, Engineered Hardwood Floors, Primary Bedroom W Ensuite Including Glass Shower Enclosure. B/I Organizers In All Closets. 2nd Bath Features A Deep Soaker Tub. Modern Kitchen With Stone Counters, Undermount Sink & Integrated Appliances. Kitchen Island Added (2023). Terrace With Gas Connection For BBQ! Parking And Locker Included! (id:59911)
Psr
118 Dean Park Road
Toronto, Ontario
Newly Renovated Beautiful 4 Br, 3 Wr Detached house. Hardwood Throughout, Open Concept, Stainless Steel Appliances. Minutes To 401! Just 2-Min Walking Distance To St. Jean De Brebeuf Catholic School And John G. Deifenbaker Elementary School. Close To Ttc Bus Stops, Transit, Groceries, Restaurants, Uoft, Centennial College, Parks, Playground And More! (id:59911)
Homelife Galaxy Real Estate Ltd.
110 - 20 Antrim Crescent
Toronto, Ontario
20 Antrim is a well-maintained building with spacious suites. This brand new ground level apartment is unique as there is no one above you. One bedroom , 1 washroom, high ceilings, stainless Steel appliances, balcony. Situated just steps away from one of the citys premier shopping centers, Kennedy Commons boasts a diverse array of amenities, including the Metro grocery store, Chapters Book Store, LA Fitness, Dollarama, Wild Wing, Jollibee, and many more. Whether you're in the mood for a leisurely shopping spree or a delightful dining experience, this complex provides a convenient and bustling environment. For those who rely on public transportation, the TTC is conveniently located right at your doorstep, ensuring seamless connectivity to the citys transit network. Additionally, easy access to Highway 401 makes commuting a breeze for those with private vehicles. With schools, parks, transportation and shopping just steps away, you're sure to love the Antrim Community. Parking is optional at $125 per month. Lockers are $35. Tenant pays for Hydro through Wyse. Party Room available to rent. (id:59911)
RE/MAX Professionals Inc.
44 - 1100 Oxford Street
Oshawa, Ontario
One of the best values to be found in Oshawa right now! This newly renovated & spacious 3 bedroom end unit townhome is ready to move into. Relax and enjoy cooking in your brand new kitchen with gorgeous quartz counters & backsplash.Wiring updated to copper. The low monthly maintenance fees in this family friendly complex gives you carefree living and more time to spend with family as it covers heat, hydro, water, parking, building insurance, snow removal & lawn care. Conveniently located steps to a quaint central courtyard park while still having the privacy of your own fenced yard/patio - perfect for entertaining & summer BBQs. Ideally located close to many amenities including transit, GO train, restaurants, grocery stores and mins to 401. Whether you're a 1st time home buyer, empty nester or investor, this home has it all. EXTRAS: Fully fenced corner unit upgraded. New broadloom, new flooring, new vanity, freshly painted. (id:59911)
Right At Home Realty
806 - 250 Finch Avenue
Pickering, Ontario
Newly Updated Stunning 3 bedroom, 4-bathroom townhome, The Amber Layout 1980 SQF. This is a bigger layout than most towns in the complex. Only 3 years old, offers modern luxury with elegant finishes and an open-concept layout. Natural light fills the spacious rooms, creating a bright, inviting space perfect for entertaining. The gourmet kitchen features quartz countertops and opens to a dining area with a walkout to a large balcony. Upstairs, the primary bedroom includes a walk-in closet and a luxurious ensuite with a sliding glass door bathtub. The home also offers a 1-car garage and is located near parks, trails, shops, and the highly-rated Elizabeth B. Phin Public School, with easy access to highways 401/407. There is a POTL fee of 106.60/month. (id:59911)
Ipro Realty Ltd.
1608 - 8 York Street
Toronto, Ontario
Absolute Lakeview Unit *Gleaming 3/4' Strip Hardwood In Living & Dining Room* Granite Countertop In Kitchen* Indoor/Outdoor Pool, Sauna, Exercise Room, Party Room, Guest Suites & Much More. Exciting Location, Close to The Water, Restaurants, TTC, Entertainment, Downtown, Shopping, Business District And Other Conveniences. 24Hr Notice For Showing Security and Alarm System Inside Unit, Vibrant Building Full of Life. One Underground Parking Included. (id:59911)
Royal LePage Signature Realty
50937 Memme Court
Wainfleet, Ontario
Located within the prestigious Marshville Estates, this magnificent residence offers the epitome of luxury living on a sprawling 1.3-acreproperty backing on to private forest. Boasting 3300 square feet of meticulously designed living space, this home is a testament to sophistication and comfort. As you approach the property, you are greeted by composite decks both in the front and back, providing panoramic views of the stunning landscape that surrounds the home. Whether you're admiring the sunrise with your morning coffee or hosting a gathering under the stars, the outdoor spaces offer the perfect setting for every occasion. Step inside, and you'll find yourself immersed in a world of elegance. With four bedrooms, a loft and office on the second floor, and a total of four bathrooms, there is ample space for relaxation and entertainment. Every detail has been carefully curated to create a harmonious balance between luxury and functionality. Custom closets provide ample storage space, while remote-controlled blinds offer convenience at your fingertips. Smart garage door openers and a Ring security system ensure peace of mind, allowing you to monitor and control your home's security from anywhere. Additional features include a central vacuum system for effortless cleaning, a reinforced septic system to accommodate additional driveway space, and high-speed fiber cable providing lightning-fast internet connectivity. The home's impeccable design is evident in every aspect, from the sleek finishes to the thoughtfully designed layout. Whether you're unwinding in the spacious living area or enjoying a meal in the well-appointed kitchen, every space exudes warmth and sophistication. Don't miss the opportunity to make this extraordinary property your forever home, experience the unparalleled beauty and luxury that awaits you in Marshville Estates. (id:59911)
RE/MAX Escarpment Golfi Realty Inc.
1102 - 25 Ordnance Street
Toronto, Ontario
Welcome To The Novus! Located In The Heart Of Liberty Village Offering Future Residents A Unique Blend Of Modern Design, Comfort, And Convenience. This Sun-Filled Two-Bedroom Corner Suite Features An Optimal Layout With Gorgeous South-Facing Views Showcasing Lake Ontario As Your Backdrop And Complemented By A Balcony For Outdoor Enjoyment. Top-Notch Modern Building Amenities Include: State-Of-The-Art Fitness Facilities, Yoga Studio, Rooftop Sky Lounge With Private Dining Room & Catering Kitchen, Games Room & Theatre Room. Rooftop Terrace With Fire Pits & BBQ's. Wifi Lounge With Cafe, Pet Spa And More! Your Future Home Is Conveniently Situated Steps Away From Altea Active, Grocery, LCBO, Banks, Parks, Waterfront, Public Transit, Local Shops & Restaurants! (id:59911)
Psr
6 - 270 Davenport Road
Toronto, Ontario
Yorkville Annex location, Large new executive 3BR 2.5 bath Townhome. Beautiful private rooftop terrace, Condo Building Offers: 24Hr Conc, Lobby Lounge, Gym, Party Rm W/ Terrace. Close To Ttc, Restos, Shopping, Art Galleries, U Of T, Hospitals. Best Of T.O. (id:59911)
Homelife Landmark Realty Inc.
34 Heather Road
Toronto, Ontario
Welcome to this absolute unique, hidden gem, on one of the best streets in all of Leaside. What is a cute family home with a private drive and beautiful garden at first glance... transforms into a show stopper of a property with 150 feet of depth, massive vaulted ceilings with soaring skylights, a chefs dream of a kitchen with an incredibly large island and custom cabinetry and built-ins throughout. At 34 Heather Road, you can enjoy the convenience of being in one of Toronto's best neighbourhood's, while feeling like you are living in a luxury Muskoka cottage. The main floor is an entertainers dream, and for those cozy movie nights or crazy game nights, the basement setup is incredible with full ceiling height and a built in projector. And with the RARE 150 feet of depth, the backyard is your oyster! The location is impeccable, just minutes from transit and the shops and amazing restaurants on Bayview, and some of the best schools in the city. If you haven't walked the Bayview strip, you are missing out! (id:59911)
Homewise Real Estate
1701 - 88 Davenport Road
Toronto, Ontario
Ultimate Luxury At The Florian, A Preeminent Location In Yorkville. This Quintessential Corner Suite Boasts Approx. 1,950 Sf Of Interior Living Space + 2 Oversized Balconies W/Unobstructed Views Of Rosedale's Tree Canopy. Meticulously Crafted Unit Including 2 Bedrooms W/Ensuites + Powderroom, 10 Ft Ceilings & Open Concept Kitchen + Living Space. Steps Away From Toronto's Most Prestigious Shopping & Restaurants, & Ramsden Park. 1 Parking & Locker Included. (id:59911)
Sutton Group-Admiral Realty Inc.
623 - 1900 Bayview Avenue
Toronto, Ontario
Rarely Available for Lease! Sherwood at Huntington Condo - Experience the perfect blend of luxury and convenience! Minutes from Sunnybrook Hospital, top-rated schools, Sherwood Park, and major highways. This sophisticated 1,090 sq ft suite boasts 2 bedrooms, 2 bathrooms, and a balcony with lush green views. Enjoy hardwood flooring throughout, an open-concept layout, and a gourmet Irpirina kitchen with ample storage, built-in appliances, and a breakfast bar. The luxurious primary bedroom features a walk-in closet, two additional closets, and a 5-piece ensuite with a relaxing soaker tub. Convenient ensuite laundry. The landlord is open to a multi-year lease. Don't miss out on this exceptional opportunity! (id:59911)
RE/MAX Realtron Barry Cohen Homes Inc.
1611 - 7 King Street E
Toronto, Ontario
Yonge & King Prime Financial District. 2 Bedrooms 2 Full Washrooms. Split Layout. Open Concept . 9.5'Ceiling, Modern Kitchen With Granite Counter Top, Stone Back Splash & A Lot Of Storage. Laminate Floor In Br/Living/Dining, Marble Floor In Foyer/Kitchen/Bath. Floor To Ceiling Window. Great Building With 24 Hr Concierge. Gorgeous Roof Top Gardens With Breath-Taking Lake View,Indoor Pool. Subway Entrance @ Doorstep. Walking Score 100. (id:59911)
Gogreen Property Consulting Inc.
2207 - 426 University Avenue
Toronto, Ontario
Fabulous One Bedroom Suite With South View* At R.C.M.I. Building. Features: Large Balcony, Floor To Ceiling Windows & Laminate Floor Through-Out. Huge Closet Space. Beautifully Upgraded Kitchen Granite Counters With Breakfast Bar/Island. *Amenities: 24/7 Concierge * Exercise Room, Party/Meeting Room. Located Just Steps To St. Patrick Subway Station. Major Hospitals & Mins To The Financial Core. Queens Park, U Of T, Ocad, TMU, Shops & Restaurants. One Locker Included. (id:59911)
Right At Home Realty
3202 - 50 O'neill Road
Toronto, Ontario
32nd floor never lived in brand new Penthouse Masterpiece, 2+1, 2 bath, corner unit merges sleek modern design with exclusive sky high living. Unparalleled city skyline & CN Tower view from your master bedroom or living area. Shops at Don Mills, floor-to-ceiling windows, breathtaking panoramic vistas. The expansive balcony offers a breathtaking perch 32 floors above Don Mills' vibrant energy. A generously sized second bedroom comfortably accommodates family or guests. Luxury building amenities enjoy resort style living with outdoor pools, a rooftop terrace equipped with BBQs and fire pits, 24/7 concierge and security, a state-of-art gym, and elegant spaces for entertaining including a party room and social lounge. Elite Location: Immerse yourself in convenience with the shops at Don Mills, home to JOEY Scaddabush, Cineplex VIP, Longo's, and upscale boutiques right at your doorstep. Stay connected with quick acess to the DVP, 401, and TTC (downtown in 20 minutes), while nature thrives nearby at Edwards Gardens, Sunnybrook Park, and the Don River trails. Top-rated schools, Sunnybrook Hospital, and community centres complete this unparalleled locale. Act Now: your urban oasis awaits don't miss this rare opportunity to claim a sky-high gem in Toronto's most coveted address! (id:59911)
RE/MAX Crossroads Realty Inc.


