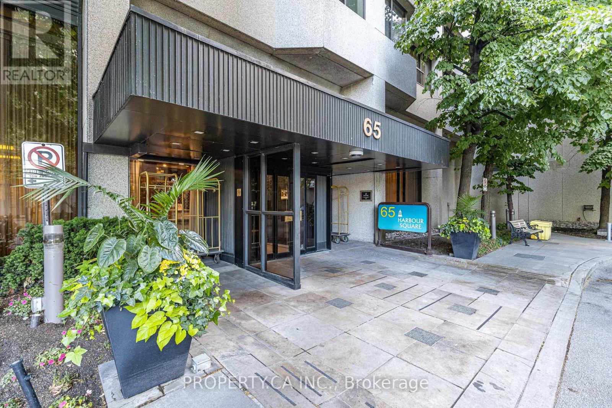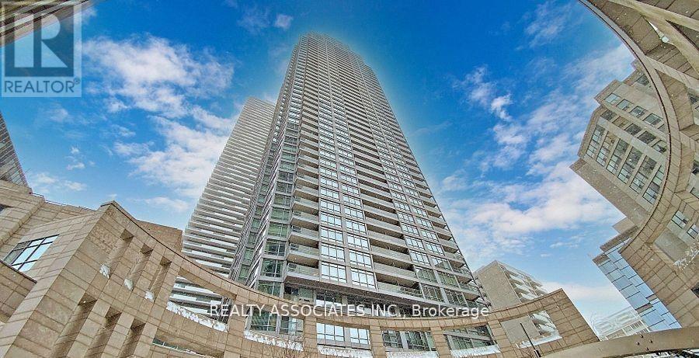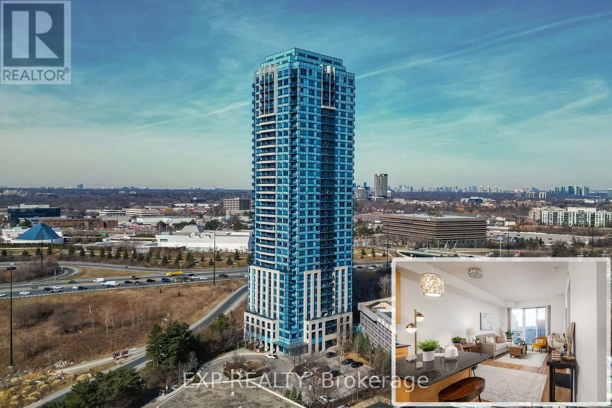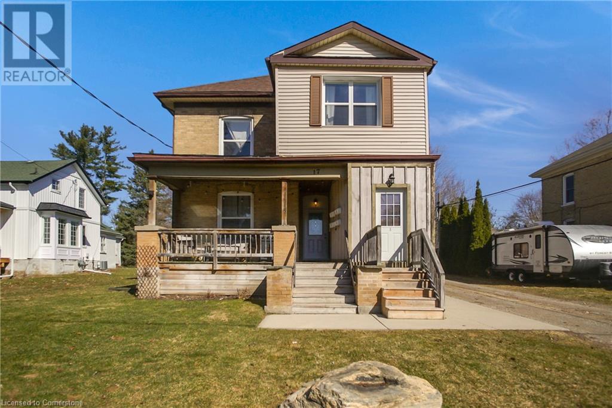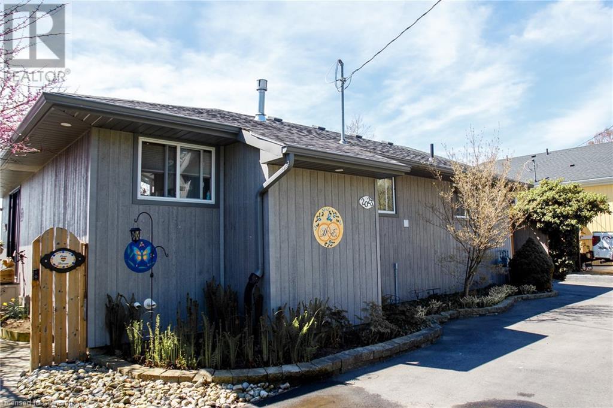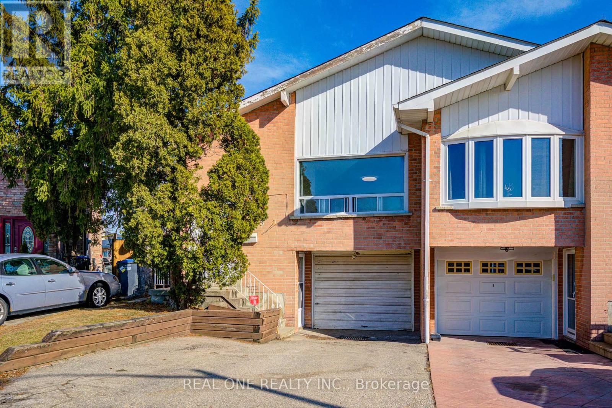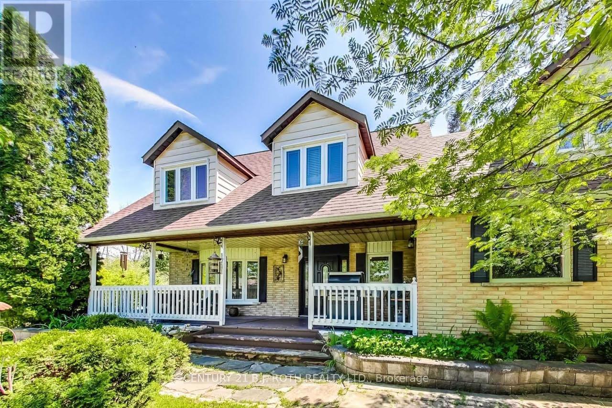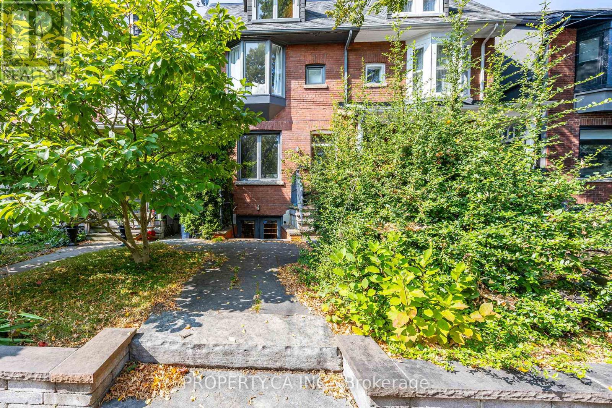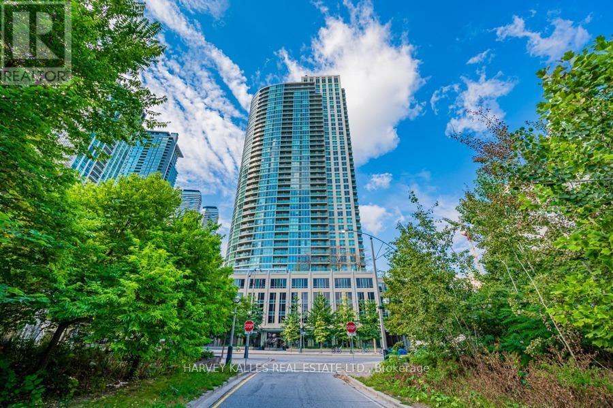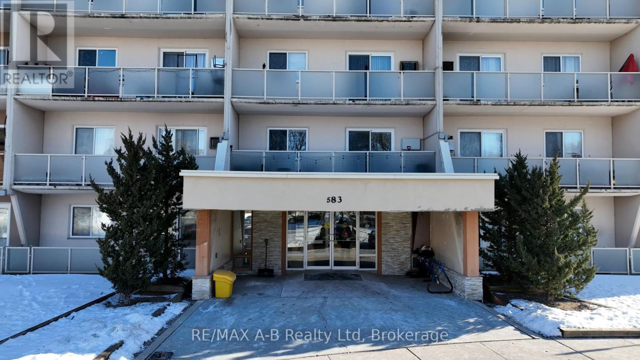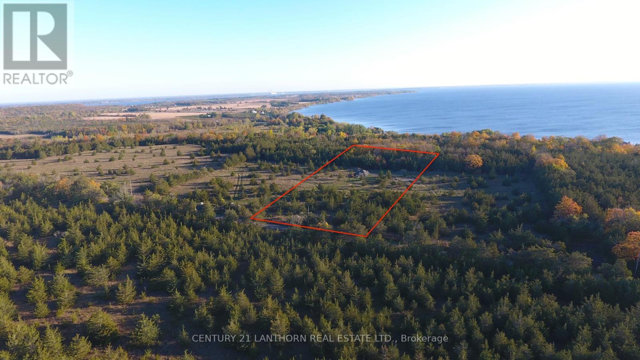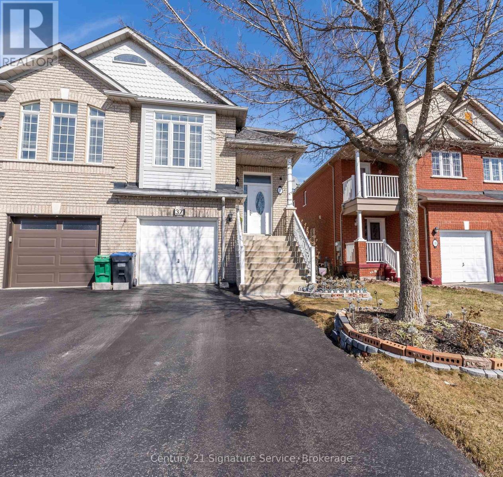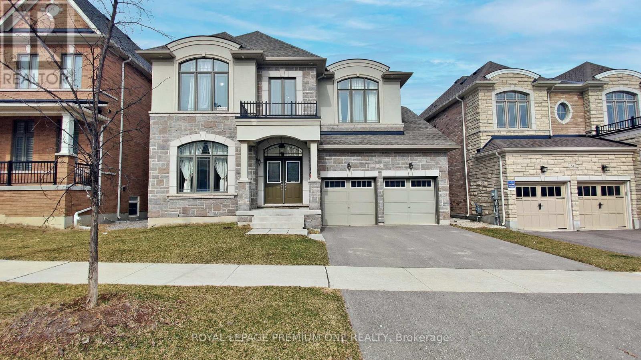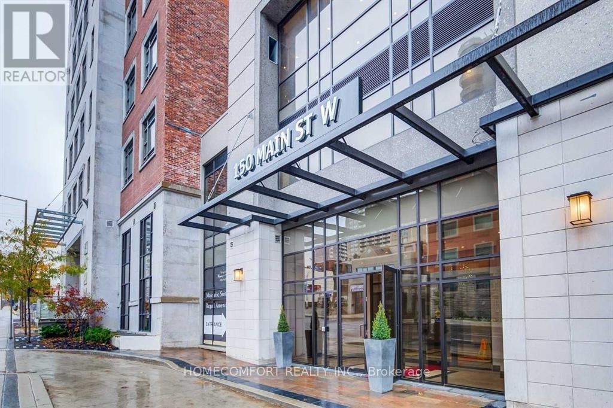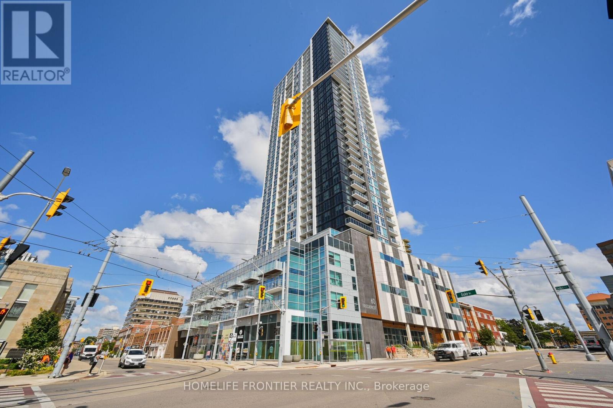Main - 176 Lisgar Street W
Toronto, Ontario
Charming 2 bedroom, 1 Bath, Main level unit in the heart of Little Portugal! This upgraded unit offers a fantastic location, walking - distance from the vibrant Ossington Strip. Enjoy a spacious backyard, perfect for relaxing or entertaining. (id:59911)
Royal LePage Your Community Realty
3212 - 50 O'neill Drive
Toronto, Ontario
Stunning one-bedroom plus den penthouse at Rodeo Condominiums in the heart of Don Mills! Complete with a spacious balcony and a peaceful South-facing view. Designed by the acclaimed Hariri Pontarini Architects and featuring interiors by award-winning Alessandro Munge, this residence is a true architectural gem. Enjoy panoramic views of downtown Toronto.With top-notch amenities like pools, sauna, exercise rooms, and party rooms, you'll have everything you need to relax and stay active. Steps from Shops at Don Mills center, fine dining, schools, parks, libraries, and community centers, with easy access to the TTC and the upcoming Crosstown LRT. Parking spot included! (id:59911)
Homelife/vision Realty Inc.
Gph15 - 470 Front Street W
Toronto, Ontario
Step into luxury with this exceptional GPH suite at The Well, artfully crafted by Tridel. This in-demand, recently built 2-bed, 2-bath residence epitomizes refined elegance. With over 800 sqft, the unit showcases lofty 10-ft ceilings, creating an atmosphere of spaciousness & grandeur. The contemporary gourmet kitchen is a culinary masterpiece, boasting full-size built-in appliances, sleek stone countertops & kitchen island with seating. This luxurious grand penthouse boasts a private balcony with no one above you - ensuring privacy and easy access to the rooftop pool! Immerse yourself in additional unparalleled amenities that accompany this unit, including gym, private dining room, multimedia lounges, games room, outdoor terrace w/ BBQ, dog run, sun deck, & a 24-hr concierge service. Appreciate the ease of access to first-rate facilities, public transit, & the lively shopping and cafe scene all just a short stroll away. Welcome to a haven of sophistication and convenience at The Well. (id:59911)
Sotheby's International Realty Canada
3209 - 65 Harbour Square
Toronto, Ontario
Welcome to this stunning open-concept junior 1-bedroom suite at the prestigious Harbourside Residences, nestled right along Toronto's iconic waterfront! Bathed in natural light, this bright and airy unit boasts floor-to-ceiling windows that invite sunshine to flood every corner. Enjoy a thoughtfully designed layout with full-sized appliances that blend functionality and style, offering all the comforts of modern living. The spacious walk-in closet features a built-in vanity, providing ample storage and a touch of luxury, while the ensuite bathroom offers convenience and privacy **EXTRAS** Resort Style Amenities Include: Private Shuttle For Residents, 60 Ft Indoor Pool, Full Sized Gym, Rooftop Garden W/Bbq's, Licensed Bar/Lounge, Squash Courts, Billiards Room, And More. (id:59911)
Real Broker Ontario Ltd.
3204 - 2191 Yonge Street
Toronto, Ontario
Spacious 1+1 Bedroom Condo in the Heart of Midtown! This bright, south-facing 1+1 bedroom condo offers 700+ sq. ft. of perfectly laid-out space, ideal for a large home office. The open and flexible floor plan maximizes every square inch, with no wasted space. Enjoy amazing building amenities including an indoor pool, exercise room, party room, steam room, sauna, guest room, games room, outdoor BBQ area, and 24-hour concierge service. Conveniently located just steps from the subway and everything Yonge and Eglinton has to offer, this condo provides the perfect blend of comfort and convenience. (id:59911)
Realty Associates Inc.
83 Wagon Trail Way
Toronto, Ontario
Meticulously maintained & renovated, spacious 3+1 bdrm townhouse in family friendly area of Pleasant View. This large size home features pot lights, floating stairs, new floors, renovated bathrooms and Quartz Kitchen. Master bdrm with ensuite, closet organizers, basement walk-out to beautiful backyard and green space. Fireplace is not functional. Close to Hwy 401, 404, TTC, Fairview Mall, etc. Tenant pays for Hydro, Gas, Water, Garbage Fee and HWT Rental. (id:59911)
Elite Capital Realty Inc.
1601 - 181 Wynford Drive
Toronto, Ontario
Opening the doors to Unit 1601 at 181 Wynford Drive presents an exceptional opportunity for anyone seeking a vibrant, comfortable, and modern living space. This prime location offers unmatched convenience, with easy access to major highways, transit systems, and essential services, making commuting to downtown Toronto or surrounding areas effortless. The unit itself is an ideal fusion of sleek design and functional space. The open-concept layout ensures a bright and airy atmosphere throughout, creating the perfect environment for both relaxation and entertaining guests. With contemporary finishes, ample natural light streaming through large windows, and spacious rooms, this unit provides a welcoming space that feels like home. The building boasts a variety of well-maintained amenities, including a fitness center, concierge service, and nearby green spaces, allowing residents to enjoy a well-rounded lifestyle that balances both work and leisure. Whether you are unwinding after a long day or hosting friends and family, this unit offers an ideal setting for all occasions. Furthermore, the surrounding neighborhood of Wynford Drive offers a vibrant community that blends urban excitement with peaceful residential living. With local dining spots, nearby parks, and schools just steps away, everything you need is within reach. The combination of convenience, comfort, and location makes this unit an outstanding choice for those looking to experience the best of Toronto living. The home has been meticulously prepared for its new owners, with freshly painted walls, new flooring in the bedroom, upgraded light fixtures, new door handles, and resurfaced kitchen cabinets. The kitchen appliances are brand new (2025), ensuring a modern, high-quality experience. Additionally, the unit comes with a locker and parking, with the option to rent a second locker for $100. (id:59911)
Exp Realty
413 - 783 Bathurst Street
Toronto, Ontario
Located in the Heart of the Annex Neighbourhood! Spacious 1 Bedroom, One of the best in the City! Floor to Ceiling , wall to wall Patio windows from Balcony/kitchen/ living room floods the morning sunlight in.Great Funshi Layout! Good Closet space, Deep Soaker Tub with Rain Shower. Laminate throughout Living areas. Ceoni Simone INT DESIGN. The living room walks out to an oversized balcony with a beautiful view over Harbord Village to the east, and a stunning unobstructed view of the Toronto skyline to the south. Everything is walkable and the subway is less than a minute away. This home boasts a comfortable sized living room that is open concept to a modern kitchen. The kitchen features quartz counter tops, built-in integrated and stainless steal appliances, and an oversized centre island that seats 4 and has drawer storage. This perfectly designed unit has 9' ceilings, open concept living, tons of storage, wide plank flooring, and a separate sleeping area. The amenities include a fantastic gym and ample visitor's parking. The neighbourhood is one of Toronto's best, with Annex and U.of T. influences everywhere. Combined with fantastic restaurants and shopping the B-street Condos are a premier boutique condo! Steps to Bathurst Subway Station taking you to Bloor line West/East or south bound 511 StreetCar. Steps to University of Toronto, Schools, Museums, transit, Shopping and Much More. Including the CN Tower! You will just love the location and Convenience of living here! (id:59911)
Harvey Kalles Real Estate Ltd.
101 - 797 Don Mills Road
Toronto, Ontario
Prime Commercial Condo Retail Unit in a High-Traffic Transit Hub! Seize this rare opportunity to own a 1,000 sq. ft. retail condominium in a thriving commercial corridor at Don Mills & Eglinton, a major transit hub just minutes from both subway and LRT stations. Surrounded by established and upcoming condominium developments, this high-exposure unit is perfectly positioned for long-term growth and success. This space offers a turnkey investment with the option to take over a highly successful hair salon & spa that has been operating for 20 years, or reimagine the space for your own business venture. The unit has been tastefully renovated, featuring custom-made roller shades, excellent street visibility, and prime signage on Don Mills Rd. An exceptional bonus: this unit comes with three owned and deeded parking spaces directly in front on Don Mills Rd., plus additional visitor parking within the building. A rare find in a high-demand area! **EXTRAS** The unit is current operating as a beauty salon and Spa by the seller (not a tenant), offering hair and total body beauty services. It can be converted to any other permitted use. Wheelchair Accessible. (id:59911)
Century 21 Atria Realty Inc.
17 Shaw Avenue W
Cambridge, Ontario
Exceptional 4-Plex in Prime Location! Perfect for INVESTORS, HOUSE HACKERS & MULTI-GENERATIONAL LIVING! This well-maintained 4-plex offers a rare opportunity in a quiet, family-friendly neighborhood, perfect for investors, house hackers, or multi-generational families. Whether you're looking to generate income, offset your mortgage, or accommodate a growing family, this property has endless possibilities. With strong rental demand in Cambridge, this property is ideal for investors. The building includes a large three-bedroom unit with a spacious loft, two one-bedroom units, and a two-bedroom basement unit, all featuring their own washers, dryers, and separate water heaters and hydro meters. Ample parking for 8+ cars, detached garage, and a private yard add to the appeal. Located within walking distance to schools, downtown, shopping, restaurants, parks, and the Speed River, with easy access to Highway 401 and a quick commute to Toyota, this property offers convenience and accessibility. Whether you're looking to house hack, invest, or provide separate living spaces for a multi-generational family, this property is a must-see! (id:59911)
Corcoran Horizon Realty
2023 Maple Boulevard
Port Dover, Ontario
With warm lake breezes and breathtaking views in all 4 seasons, this waterfront Bungalow could be your dream come true! At just under 1100 sq ft (1259 sq ft including the unheated 3 Season Sunroom), 2023 Maple Blvd., Port Dover, sits proudly on a .41 acre lot with 89.57 feet of lake frontage. The open concept main floor has 2 Bedrooms and 2 Bathrooms, Laundry and a custom Darbishire Kitchen with quartz countertops and a large island. Professionally landscaped is a meandering stone walkway with gentle access to the beach below, and the bank reinforced by both a steel and concrete breakwall at the bottom. Thoughtfully renovated in 2016, this year-round home had installed: spray foam insulation, new wiring and plumbing, a 125 A panel, drywall, windows, flooring, forced air gas furnace, on demand water heater, and central air roughed in. The charming Can Exel engineered siding is low maintenance with a wood grain look, but without the ongoing painting real wood requires. There is parking for 5 vehicles (and a carport) which will come in handy for guests, as well as the bunkies for sleeping and playing - they are both insulated with hydro - which makes for fun, extended living space any time of the year! You're also just a couple of minutes drive to the the Lighthouse Theatre, boutique shopping, local restaurants, and within a half hour of the many wineries, breweries and unique Norfolk experiences that make this area so special. We can't wait for you to visit! (id:59911)
Mummery & Co. Real Estate Brokerage Ltd.
1255 Upper Gage Avenue Unit# 6
Hamilton, Ontario
Spacious End Unit 3 bedroom 1.5 bath end unit townhouse conveniently located in a small, quiet complex on the east mountain. Updated kitchen + bathrooms with granite counters. Close to bus routes, Linc, shopping & schools. Updates include kitchen (2018), bathrooms (2018), entry way and lower level flooring (2019), roof (2016), windows & sliding door (2014). New Front Door (2025) (id:59911)
Platinum Lion Realty Inc.
21 Chapman St W Street W
Port Dover, Ontario
Much loved and well cared for TRIPLEX with A+ Tenants on one of Port Dover's most iconic corners is looking for a new owner! 21 Chapman St W has been in the same family for over 45 years, with three separately contained dwelling units that have been updated and maintained regularly. Unit one fronting on Chapman St. has a covered front porch perfect for waving hello, a warm living room with high ceilings and a cozy Kitchen with all the essentials including laundry. Upstairs is a large Bedroom with sitting area that makes a great Office, and a full 4 Pc Bathroom. Unit two also has a front entrance on Chapman, as well as a friendly back entrance off the patio around the corner on St. George. The main floor has a spacious eat-in Kitchen and a bright Living Room, along with main floor Laundry and a large Pantry/Utility Room. Upstairs are two Bedrooms, the Primary with a wall of closets, room for a little Office, and a beautifully updated 3 Pc Bathroom with walk in shower. Unit three has it's entrance on St. George St. and is a sunny, one Bedroom. The main floor has an open concept Dining/Living area, a Kitchen with everything you need, the Bedroom, and 4 Pc Bathroom. But there's a special treat here - a cool loft space that is perfect for an Office tucked up a unique wooden staircase. Off-street parking for 3 and an detached single garage are at the far side of the property making room for an enjoyable outdoor space. The yard is a dreamy oasis with a large concrete patio and room for dining, lounging and a hot tub to soak your troubles away. Location is everything with this one! A block away from the heart of downtown Port Dover and a short walk to the Beach, Dining, and the Theatre, you can leave the car at home when you want to play Tourist. Or hop in and take a scenic drive to the many Norfolk County wineries, breweries, and fun places in between, the choice is yours! (id:59911)
Mummery & Co. Real Estate Brokerage Ltd.
6446 Riverside Drive E
Windsor, Ontario
Welcome to waterfront living at its finest! This stunning 3-bedroom ranch home offers unparalleled views of the river & Belle Isle, making it a dream for water enthusiasts & lovers of luxurious living alike.Step into the expansive open-concept living area with soaring 15 ft vaulted ceilings that maximize the panoramic water views. The heart of the home features a custom-built marble fireplace, floor-to-ceiling built-in wall cabinets, 60 bottle wine display & custom bar, perfect for entertaining guests in style. This home offers a peaceful primary suite with breathtaking views of the water, complete with a lavish spa-like bath with jet tub & in floor heat, walk-in closet, ensuring tranquility and relaxation every day. Outside, enjoy the large backyard and expansive 40 ft new boat dock with 10,000 lb boat lift, ideal for boat owners looking to indulge in waterfront activities right from their doorstep. This home blends luxury with functionality, offering a serene retreat for those seeking the ultimate waterfront lifestyle. (id:59911)
RE/MAX Paramount Realty
1083 3rd Avenue A E
Owen Sound, Ontario
Perfect for investors! Great location! 1 of 3 properties listed (1085, 1083, 1081) and owned side by side by the same owner (semi/semi/18.95x93.40 foot lot). All three properties for $798,000. House is v is being sold "as is". Solid brick, 2 story, spacious, brand new hot water tank, brand new furnace, large backyard with a lane, parking access could be from here. Close to DT Owen Sound and a short distance from bus terminal. Roof was redone in 2019. **EXTRAS** Property is vacant. Owner would prefer to sell all three properties as one sale. Possible development opportunity. Buyer and buyers agent to perform all due diligence. (id:59911)
Ipro Realty Ltd.
1081 3rd Avenue A E
Owen Sound, Ontario
Cheap Vacant land opportunity! Close to downtown & public transit. Purchase this land together with 1083 3rd A Ave East & 1085 3rd Ave A East for $798,000. Buyers agent to perform all due diligence. Please do not walk on land without representation. HST is in addition too. (id:59911)
Ipro Realty Ltd.
506 - 1195 The Queensway
Toronto, Ontario
The Tailor Suites - Stunning 1+1 Bed Condo In Mimico! Brand-New, Sun-Filled With 9-Ft Ceilings and Modern Finishes. Open-Concept Layout With Stainless Steel Appliances, Tasteful Colour Palette, and Walkout To Private Balcony. Versatile Den-Perfect For Office Or Guest space. Transit At Your Doorstep, Minutes To Parks, The Lake, Shops, and More. No Parking Included. A Must-See-Move-In Ready and Won't Last! (id:59911)
RE/MAX Crossroads Realty Inc.
24 Colwood Road
Toronto, Ontario
Stunning Custom Built Home Located in the Heart of Edgehill Park! Completed in 2022! Incredible Location! 100% Brand New Construction! Over 5,500 sqft of Luxurious Living Space. Plaster Mouldings, Rift & Quartered White Oak Flooring, 2 Skylights, Main Floor Office, Wine Cellar, Gourmet Chef's Kitchen with High-End Appliances, Waterfall Island, Servery + Walk-in Pantry. Dream Master Bdrm with His/Hers Closets, Ensuite, & Balcony Overlooking Gardens. 2nd Level Laundry. Lower Level Features Home Theatre, Wet Bar, Gym, 5th Bdrm, Radiant heated Floors & Walk-Out! Professionally Landscaped, Fully Fenced Yard with Outdoor Fireplace & Electric Car Ready! Located in a Top Ranked School District, Steps to James Gardens, Humber River and Golf Courses! (id:59911)
Sutton Group Old Mill Realty Inc.
247 Bonnieglen Farm Boulevard
Caledon, Ontario
Welcome To This Upgraded 4 Bdrm, 4 Bath Detached House In Prestigious Village Of Southfield, On A Premium Lot Backing Onto Greenspace With No Immediate Neighbours Behind. Open Concept Main Floor W/ 8' Doors, 9' Ceiling, Hardwood Floor, Oak Staircase, Iron Pickets . Modern Eat In Kitchen With Built In Appliances & Granite Countertop. Master Bdrm With 5 Pc Ensuite & W/I Closet, Bdrm 2 With 3 Pc Ensuite, Bdrm 3 & 4 Jack & Jill Ensuite. (id:59911)
RE/MAX Real Estate Centre Inc.
4110 Loyalist Street
Mississauga, Ontario
Upper-Level entrance into the living room and large finished BASEMENT total 1600+ sq ft living area. Beautiful large 3 bedroom, 2 full bath, separate laundry, fridge, stove, central air, and central heat. Parking for one vehicle is included. 5 mins walk to LIFETIME on Winston Churchill & 403. No smoking and no pets, please. Available immediately. VERY CLOSE TO HIGHWAYS 401,403,QEW AND 407.CLOSE TO SCHOOLS, HOSPITAL,PUBLIC TRANSPORTATION AND RECREATIONAL FACILITIES AS WELL. (id:59911)
Royal Star Realty Inc.
2525 Trident Avenue
Mississauga, Ontario
Rare Opportunity! Spacious 5-Level Backsplit Semi with Incredible Income Potential Ideal for Savvy Investors or Multi-Generational Living. Featuring a flexible layout with potential for 3 separate units.live in one and generate rental income from the others! The upper level features 1 kitchen, Living room, 3 spacious bedrooms & 1 4 pc bathroom, complemented by brand-new flooring, sleek pot lights, a modern vanity, and fresh paint throughout. The second unit, filled with natural light, offers its own private entrance through the backyard patio door and includes 1 kitchen, living room ,1 bedroom and 1 3 pc bathroom. The third unit boasts a separate entry beside the garage, featuring 1 kitchen, 2 bedrooms, 1 3 pc bathroom, and its own laundry perfect for added convenience and privacy. Ample parking with a single garage and 3-car driveway. Conveniently located near supermarkets, highways, transit, hospital, and plazas for all your daily needs. Seller makes no representations or warranties regarding the retrofit status of the lower levels. Current layout has been in place since prior to Sellers ownership more than 20 years ago. (id:59911)
Real One Realty Inc.
2 Littlebrook Lane
Caledon, Ontario
Nestled In An Exclusive Enclave In The Picturesque Village Of Caledon East, This Stunning Family-Oriented Home Is Designed To Impress Even The Most Discerning Buyers. Boasting A Thoughtfully Crafted Layout This Property Offers Everything You Need For Comfortable And Elegant Living.Key Features:Spacious Living: Four Generously Sized Bedrooms On The Second Level, Including A Jack-And-Jill Bathroom, Three Full Bathrooms To Accommodate Large Families.Main Floor Comforts: Carpet-Free With Gleaming Hardwood Floors And Elegant Tile. Soaring 9-Foot Ceilings, A Cozy Gas Fireplace, And Pot Lights Throughout Create A Warm, Inviting Atmosphere.Dedicated Spaces: A Main-Floor Office For Work-From-Home Convenience, Main-Floor Laundry, And A Formal Dining Area For Special Gatherings.Chefs Kitchen: Ample Storage With A Pantry, Plus A Spacious Eat-In Area Overlooking The Backyard.Outdoor Oasis: A Beautifully Landscaped And Fully Fenced Yard, Complete With A Rear Stone Patio, Natural Gas BBQ Hookup, Hot Tub, And Gazebo Perfect For Entertaining Or Relaxing In Your Private Retreat.This Home Combines Style, Functionality, And Location, All Set In The Charming Community Of Caledon East. Dont Miss The Opportunity To Make This Property Your Forever Home! Schedule Your Private Viewing Today!**Extras** Fridge (2019), Stove (2025), Washer (2024), Dryer (2018), Dishwasher (2021), Hot Tub (2021) Sprinkler System (2018), Freezer (2020) (id:59911)
Royal LePage Rcr Realty
23 Rutledge Court
Hamilton, Ontario
FANTASTIC LOCATION. QUIET DEAD END COURT, HUGE FENCED PIE SHAPED LOT, 161 FEET DEEP. ADDITION ON SIDE ADDING SUNKEN LIVINGRM WITH GAS FIREPLACE. 4TH BEDRM OR OFFICE OVER GARAGE. 2 TIER DECK WITH 2 PATIO DOORS FROM LIVRM&DINRM. LAMIN ATE FLOORS, BACKS ONTO NEW SCHOOLS, LIKE BEING ON HUGE PARK. No rental, Roof 2023, AC and Furnace 2022. Fridge in the basement is excluded (id:59911)
Keller Williams Edge Realty
1117 Cooke Boulevard Unit# A405
Burlington, Ontario
This condo listing in the in-demand Station West in desirable Aldershot area offers easy living with a great location and price. Conveniently situated with the GO Train right at your doorstep, this property includes one underground designated parking space (#38) and one locker (#265). Featuring an open concept plan with 9’ ceilings throughout, the condo boasts exceptional finishes including polished quartz square-edged slab countertops in both the kitchen and bathroom. It comes equipped with stainless steel appliances, and the amenities enhance lifestyle options featuring an exercise room, party room, rooftop deck, and garden. This condo is also conveniently close to shopping, schools, restaurants, and transit, not to mention proximity to Aldershot Park/Pool, Lasalle Park, and Marina, making it a particularly welcoming choice. (id:59911)
RE/MAX Escarpment Leadex Realty
2 - 1711 South Porcupine Avenue
Innisfil, Ontario
Shared Accommodations. Welcome to your new home! This spacious furnished room features a large window and ample closet space with shelves, providing both comfort and functionality. You'll have access to a shared 4 pc bathroom, as well as a well-equipped kitchen and a dining room, perfect for communal meals. This rental requires a roommate agreement and has a few important guidelines: no smoking or drinking is allowed indoors, ensuring a respectful living environment. Additionally, no food is allowed in the bedrooms, and pets are not allowed on the premises. A monthly cleaning service is included for added convenience. You'll also have parking for one vehicle and access to the main floor washroom. Enjoy the large yard, complete with a fire pit and barbecue, ideal for outdoor gatherings and relaxation. Options are available for separate or double occupancy in two rooms for the same tenant. Access the property through the garage, front door, or side entrance. Schedule your viewing today and embrace a comfortable living arrangement in a welcoming environment! (id:59911)
Century 21 B.j. Roth Realty Ltd.
12 Moodie Drive
Richmond Hill, Ontario
Discover this beautiful family home nestled on a tranquil cul-de-sac in the sought-after South Richvale Neighborhood. Spanning over 10,000 sqft, this exquisite residence features 5+1bedrooms and 8 bathrooms, providing ample space for your family and guests. With an impressive192 ft of frontage, the curb appeal is truly remarkable. The 3-car garage offers convenience and storage. Step inside to find high ceilings and an inviting layout, perfect for entertaining. The expansive gourmet kitchen is a chefs dream, equipped with top-of-the-line appliances and generous counter space. Enjoy breathtaking views as the home backs onto a serene ravine, creating a peaceful retreat right in your backyard. This is more than just a home; it's a lifestyle waiting for you. Don't miss your chance to own this magnificent property! (id:59911)
Sotheby's International Realty Canada
225 Commerce Street
Vaughan, Ontario
Festival Condos Tower A - One Bed + Den (Spacious Can Be Converted In To A Bedroom Or Office) with 1 Full Upgraded Elegant Bathrooms . A Beautiful Unit with Open concept kitchen, living room with Clearview's. Luxury Kitchen With Backsplash & Top Of The Line European Appliances With Panel Ready Fridge Freezer, Dishwasher, Engineered hardwood floors + Window Blinds. Walking distance to VMC Vaughan Subway station connecting to downtown core , Major hwy 400 & 407 nearby , York University , YMCA . 24 hours Bus Service on Hwy 7 close to all amenities - IKEA Costco, Cineplex, Dave & Buster, LCBO, Major box stores, Grocery stores, Canada Wonderland, Cortellucci Vaughan Hospital And Vaughan mills. (id:59911)
Adjoin Realty Inc.
3736 Mangusta Court
Innisfil, Ontario
Welcome to 3736 Mangusta Crt located at Friday Harbour Resort! This Immaculate 2803 sq/ft End Unit Is Situated On The EXCLUSIVE, Highly Sought After, Gated East Island. 3 Story Townhome with Private Elevator - 4 bdrm/4 bath + Spacious Terrace/Balcony On Each Level Boasts Views From Every Floor! Perfect View From Your Balcony Of The Amphitheater, Fantastic for This Summers Entertainment! Open and Inviting Floorplan Includes Extended 2nd Floor Living/Dining Room. Entertain Your Guests Upon Arrival In The Family Room And Built-In Bar On Main Floor! $250,000 In Brand New Designer Inspired, Top of The Line Upgrades That Are Sure To Please Every Eye! Remote Control Blinds on All Floors. Easy Docking From Your Private Boat Slip. Charging Port and Water On Dock Included. Finished Garage w/ Sauna, Tons Of Extra Storage, Built-In Cabinetry, Epoxy Flooring and Electric Car Charger. Newly Renovated State Of The Art Kitchen with Top Of The Line Appliances, Stunning Ensuite Bathroom With Free Standing Tub and Glass Enclosed Shower. All 4 bedrooms are spacious and have built-in custom closets. The 3rd Floor Den is ideal for an in-home office, media space or get-ready room. If you're looking for absolute luxury in Friday Harbour then look no further than 3736 Mangusta Crt because you won't find a better one than this. Your search ends today! (id:59911)
Royal LePage Signature Realty
31 Brockman Crescent
Ajax, Ontario
Welcome to 31 Brockman Crescent, a breathtaking North-facing home nestled in one of Ajax's most sought-after neighborhoods. From the moment you arrive, the grand double-door entry and soaring ceiling height set the stage for elegance, complemented by a dazzling crystal chandelier. The main floor boasts an expansive living room with smooth ceilings, creating an inviting atmosphere for both relaxation and entertaining. The heart of the home is the custom-built kitchen, fully equipped with sleek stainless steel appliances, seamlessly flowing into a formal dining room with a stunning view of the backyards indoor pool. Step outside to the yard for a private oasis perfect for summer gatherings. Adjacent to the dining area, the cozy family room features an elegant gas fireplace and oversized windows overlooking the pool, bringing warmth and tranquility into the space. Completing the main level is a convenient laundry room for effortless daily living. Upstairs, the open-concept hallway with soaring ceilings leads to four generously sized bedrooms. The primary suite is a true retreat, featuring a newly customized spa-like ensuite with an oversized standing glass shower. Step out onto the private balcony and enjoy breathtaking views of the outdoors. The fully finished basement offers endless possibilities, providing ample space for entertaining, or a recreation area, along with a full bathroom for added convenience. Located just minutes from top-rated schools (2-minute walk), major highways (401 & 407), shopping plazas, and all essential amenities, this home delivers the perfect blend of luxury and convenience. Roof (2015), AC and Furnace (2024), 200 AMP electrical (2015), Stamped Concrete front and back (2016), Windows, Centennial Doors (2016). Home Inspection Report Available. (id:59911)
Royal LePage Terrequity Realty
103 - 37 Antrim Crescent
Toronto, Ontario
Welcome to 37 Antrim Crescent rental suites! Unit 103 has 3 bedrooms 2 washrooms and is 1138 S.F. These low-rise walk-up suites offer in-suite laundry, stainless steel appliances, central air-conditioning and storage. The suites were all designed to allow for maximum natural light. The Antrim Community is situated just steps away from one of the city's premier shopping centers, Kennedy Commons boasts a diverse array of amenities, including the Metro grocery store, Chapters Book Store, LA Fitness, Dollarama, Wild Wing, Jollibee, and many more. Whether you're in the mood for a leisurely shopping spree or a delightful dining experience, this complex provides a convenient and bustling environment.For those who rely on public transportation, the TTC is conveniently located right at your doorstep, ensuring seamless connectivity to the citys transit network. Additionally, easy access to Highway 401 makes commuting a breeze for those with private vehicles.With schools, parks, transportation and shopping just steps away, you're sure to love the Antrim Community. **EXTRAS** Handicap friendly unit has Push Button on main door. 2 Indoor parking spots $125 each per month. Parking spots are optional. Lockers are available at extra cost. Tenants pay for utilities and parking. $500 move in credit towards rent for month 3. (id:59911)
RE/MAX Professionals Inc.
307 - 37 Antrim Crescent
Toronto, Ontario
Welcome to 37 Antrim Crescent rental suites! Unit 307 has 2 bedrooms and 1 washroom and is 767 S.F. These low-rise walk-up suites offer in-suite laundry, stainless steel appliances, central air-conditioning and storage. The suites were all designed to allow for maximum natural light. The Antrim Community is situated just steps away from one of the city's premier shopping centers, Kennedy Commons boasts a diverse array of amenities, including the Metro grocery store, Chapters Book Store, LA Fitness, Dollarama, Wild Wing, Jollibee, and many more. Whether you're in the mood for a leisurely shopping spree or a delightful dining experience, this complex provides a convenient and bustling environment.For those who rely on public transportation, the TTC is conveniently located right at your doorstep, ensuring seamless connectivity to the citys transit network. Additionally, easy access to Highway 401 makes commuting a breeze for those with private vehicles.With schools, parks, transportation and shopping just steps away, you're sure to love the Antrim Community. 2 Indoor parking spots $125 each per month. Parking spots are optional. Lockers are available at extra cost. Tenants pay for utilities and parking. $500 move in credit applied towards 3rd months rent. (id:59911)
RE/MAX Professionals Inc.
302 - 37 Antrim Crescent
Toronto, Ontario
Welcome to 37 Antrim Crescent rental suites! Unit 302 has 3 bedrooms and 2 washrooms with a balcony and is 1125 S.F. These low-rise walk-up suites offer in-suite laundry, stainless steel appliances, central air-conditioning and storage. The suites were all designed to allow for maximum natural light. The Antrim Community is situated just steps away from one of the city's premier shopping centers, Kennedy Commons boasts a diverse array of amenities, including the Metro grocery store, Chapters Book Store, LA Fitness, Dollarama, Wild Wing, Jollibee, and many more. Whether you're in the mood for a leisurely shopping spree or a delightful dining experience, this complex provides a convenient and bustling environment.For those who rely on public transportation, the TTC is conveniently located right at your doorstep, ensuring seamless connectivity to the citys transit network. Additionally, easy access to Highway 401 makes commuting a breeze for those with private vehicles.With schools, parks, transportation and shopping just steps away, you're sure to love the Antrim Community. 2 Indoor parking spots $125 each per month. Parking spots are optional. Lockers are available at extra cost. Tenants pay for utilities and parking. $500 move in credit applied towards 3rd months rent. (id:59911)
RE/MAX Professionals Inc.
14 Bellwoods Avenue
Toronto, Ontario
This charming lower-level 1-bedroom apartment in Trinity Bellwoods offers the perfect blend of comfort and convenience. Bathed in natural light, the spacious living area provides a welcoming space for relaxation. The functional kitchen is equipped with essential appliances and ample cabinet space, making meal preparation effortless. The cozy bedroom serves as a peaceful retreat, while the updated bathroom features modern fixtures for your comfort. Located just steps away from the lush greenery of Trinity Bellwoods Park, you can enjoy outdoor activities and leisurely strolls. With easy access to public transit and a variety of grocery stores, cafes, and boutique shops within walking distance, this apartment is ideal for anyone looking to embrace the vibrant lifestyle of the neighborhood. Dont miss your chance to make this charming space your new home! (id:59911)
Real Broker Ontario Ltd.
2012 - 18 Yonge Street
Toronto, Ontario
Welcome to this Spacious Sunfilled 2 Bedroom- 2 Bathroom + Den this lovely & functional home offering tremendous value right in the heart of downtown! . Great layout ! Laminate flooring, tiled entrance and kitchen floors, Double sink in Kitchen with large bright windows, and breakfast bar, built-in microwave. This large approx 900 sq ft with large windows and it's enclosed den with a door is a versatile room & can be a 2nd bedroom or home office. Open concept U-shaped kitchen overlooks a sizeable dining space with new laminate flooring installed in both living room & primary bedroom. Floor to ceiling windows bring natural light in & a balcony provides a private outdoor spot to relax. Great building with amenities including 24-hour concierge, fully-equipped gym, indoor pool with hot tub, rooftop deck, & party room. Located just steps from the PATH, Union Station, Waterfront, St Lawrence Market, Financial & Entertainment districts, this prime location puts groceries, restaurants, and endless urban conveniences right at your doorstep. (id:59911)
Harvey Kalles Real Estate Ltd.
206 - 50 Mccaul Street
Toronto, Ontario
Lovely and Spacious 1 Bedroom + Den, 2 Bathroom Luxury Suite in the Highly Desirable "Form" By Tridel. Immaculate Laminate Flooring Throughout, Open Concept Living and Dining Areas, and a Modern Kitchen featuring Designer Cabinetry, Quartz Countertops, and Backsplash, along with Stainless Steel Built-In Appliances. The Primary Bedroom is generously sized and includes a full ensuite bath. This suite has it all! Enjoy a 100 Walk Score - just steps away from Toronto's finest dining, cafes, and shopping. Live at the heart of the action. No smoking or pets allowed. Includes 1 locker and parking. (id:59911)
Exp Realty
904 - 20 Edward Street
Toronto, Ontario
This upgraded two-bedroom corner unit, located in the heart of downtown, is a bright and inviting space that has been thoughtfully designed to suit modern living includes parking & locker. The unit features an open-concept design with a highly desirable split bedroom layout, offering both privacy and functionality. Each of the two full bathrooms is spacious and contemporary, providing comfort and convenience.Natural light floods the entire apartment, thanks to the floor-to-ceiling windows that not only enhance the living area but also offer stunning city views. The expansive balcony is a standout feature, providing the perfect spot to relax and enjoy the warm summer days, making the most of the outdoor space in an urban setting. Location is very convenient with a walkability score of 99, this property is mere seconds away from essential amenities. You'll find the subway, grocery stores, and a wide array of restaurants just steps from your door, ensuring a seamless and convenient lifestyle. The unit also comes with the added benefits of a dedicated parking space, VIP location very close to elevators and a locker, addressing both your storage and transportation needs.This sun-filled home is the epitome of urban living, combining modern upgrades, excellent location, and thoughtful design into a perfect downtown retreat. Upgraded shower cabins and toilets (bigger size), upgraded soundproofed bedroom doors, window coverings, kitchen island. Steps to universities, hospitals. new TNT store will be opened on the lower level. 163 sqft of balcony. **EXTRAS** Gym & Yoga Room, Lounge, Study & Meeting Area, Theatre, Party Room, Outdoor BBQ, Outdoor Sports Club, Outdoor Lounge, Concierge, Parking, Locker, Cable TV & Internet Is Included In Condo Fee. Could Be Furnished As Well. (id:59911)
Kamali Group Realty
506 - 75 St Nicholas Street
Toronto, Ontario
Students welcome. Luxury Living at Nicholas ResidencesExperience upscale urban living in the heart of Torontos Bay/Yonge/Bloor neighborhood. This stunning south-facing unit boasts 9-ft ceilings, floor-to-ceiling windows, and a spacious open-concept design, filling the space with natural light.Conveniently located just minutes from U of T, Yorkville, high-end shops, fine dining, and major transit options, including the subway and TTC. The modern kitchen features quartz stone countertops and sleek finishes.Nicholas Residences offers top-tier amenities, including: 24-hour concierge Rooftop garden Fully equipped exercise room Guest suite Visitor parking & moreA rare opportunity to live in one of Torontos most sought-after locations! (id:59911)
Bay Street Integrity Realty Inc.
186 King St / Mary Street
London, Ontario
Exciting wild wing Opportunity in Downtown London! This well-established and fully equipped wild wing is located in a high-traffic area, surrounded by offices, entertainment venues, and a vibrant nightlife scene. With a strong customer base and multiple revenue streams, including dine-in, takeout, and delivery, this business offers incredible growth potential. The inviting atmosphere makes it a go-to spot for sports fans, casual diners, and nightlife seekers. Whether you're an experienced operator or looking to step into the hospitality industry, this turnkey opportunity is ready for you to take over and start earning from day one! (id:59911)
Homelife Miracle Realty Ltd
1005 - 583 Mornington Avenue
London East, Ontario
Stunning 10th-Floor Condo with Panoramic City Views. Welcome to this beautifully renovated one-bedroom, one-bathroom condo with just under 700 sq ft of living space in the highly sought-after Sunrise Condo complex. Located on the 10th floor, this spacious unit offers breathtaking panoramic views of the city of London, enjoyed from your private balcony through sleek sliding glass doors. Step inside to discover a bright, modern living space, featuring an updated kitchen with contemporary finishes, upgraded lighting, and new flooring throughout. A standout feature is the large storage closet, complete with a custom barn door, combining function with unique design. Every detail of this condo has been carefully considered, offering a stylish and comfortable retreat in the heart of the city. Perfectly suited for first-time buyers, professionals, or anyone looking for a low-maintenance urban lifestyle. Don't miss your chance to own this incredible unit. Schedule your viewing today! (id:59911)
RE/MAX A-B Realty Ltd
29599 Hwy 62 N
Hastings Highlands, Ontario
Three bedroom town bath home with detached 2 car garage in desired Birds Creek. This home has had a new roof plus garage in 2021, new propane furnace + central air (2022), new garage doors (2022), most windows & deck (2022). All the big items have been replaced. Come have a look-this property is priced to sell!! (id:59911)
Century 21 Granite Realty Group Inc.
451 Rock Cross Road S
Prince Edward County, Ontario
This 3.35-acre estate-sized building lot in scenic Prince Edward County, just 12 minutes from Picton, presents a prime opportunity for a new home. Dominated by striking red cedar trees with pockets of open space, the property exudes natural charm and tranquility. A gentle slope at the back enhances construction potential, where a thoughtfully designed home could capture stunning easterly views over Lake Ontario, ideal for savoring spectacular sunrises near the escarpment. A newly installed well provides a robust 20 GPM water supply. The neighboring trees on abutting land add to the rural ambiance, and with strategic planning, the Lake Ontario vista can be beautifully framed, offering a dream home setting with ample room to enjoy. (id:59911)
Century 21 Lanthorn Real Estate Ltd.
37 Newark Way
Brampton, Ontario
Welcome to your next dream home!! This stunning semi-detached raised bungalow is nestled in the highly sought-after Fletcher's Meadow community in Brampton. With 3 spacious bedrooms and 2.5 bathrooms, this home is designed for both comfort and style. Step inside to be greeted by soaring high ceilings that create an airy, open feel. The open-concept kitchen is perfect for both everyday living and entertaining, offering plenty of cupboard space and a dedicated dining area on the main floor. The primary bedroom, located on the main level, is a true retreat, featuring a luxurious 5-piece ensuite and a huge walk-in closet. On the lower level, you'll find two generously sized bedrooms, offering privacy and comfort for family or guests. The upper-level living room is incredibly spacious, ideal for family gatherings. A separate side entrance provides easy access to both the main and lower levels, offering convenience and flexibility. Downstairs, the fully finished basement features a cozy family room, perfect for movie nights or hosting guests. This is more than just a home. It's a lifestyle! (id:59911)
Century 21 Signature Service
15 - 12 Steinway Boulevard
Toronto, Ontario
Dont miss this exceptional opportunity to own a well-maintained industrial condo unit in Toronto, offering a total of 2,917 sq ft of versatile space. The front features a finished 904 sq ft office area, complemented by a 1,687 sq ft warehouse/industrial space and an additional 383 sq ft mezzanine (all included in the total square footage). The unit includes a functional kitchenette and two 2-piece washrooms. Clean and efficiently laid out, this space is ideal for a variety of business needs. Enjoy convenient access to all major highways, making logistics and commuting a breeze. (id:59911)
RE/MAX Crosstown Realty Inc.
52 Daisy Meadow Crescent
Caledon, Ontario
Welcome to 52 Daisy Meadow Cres situated in the quaint Pathways community of Caledon East. This newer executive home was built by Countrywide Homes and features approx. 4396sqft of living space with 5 bedrooms & 6 baths. Upon entry the gracious & bright open to above foyer leads to a large formal dining/living area perfect for family gatherings & entertaining. The family sized chef's kitchen has been upgraded and features a large center island with premium quartz counters, Wolf Built-In Wall Oven w/Microwave & Gas Cooktop. The Servery with Walk-In Pantry provides additional Kitchen Storage and provides direct access to the formal Dining room. The large Breakfast area provides an open concept flow overlooking the Family room area which features a linear Gas Fireplace. For those who work from home, the formal den provides a private retreat space with plenty of natural light. The upper-level features 5 bedrooms each with their own ensuite. The large primary bedroom features his/her walk-in closets and a huge 7pc ensuite with Frameless glass shower & make-up counter area. A separate side entrance to the basement includes a beautifully finished landing & upgraded oak service stairs with modern posts and sleek metal railings. Conveniently located close to Parks, Schools, Caledon East Community Complex, and numerous Trails for nature lovers. This home offers great living space to accommodate multi-generation living for large families. Don't miss out on your opportunity to own this stunning home with numerous luxury upgrades throughout! (id:59911)
Royal LePage Premium One Realty
707 - 150 Main Street W
Hamilton, Ontario
Welcome to the luxury home in heart of downtown Hamilton: famous 150 Main Street West. Minutes From McMaster, Hamilton General Hospital, The Go Station, Mohawk College, Major Office Building and Restaurant. With 900+ sqft Of Open Concept Space, Floor To Ceiling Windows And An Unobstructed View. Quartz Counters, Laminate Flooring And Beautiful High Ceilings. Amenities Include Pool, Guest Suite, Games Room, Party Room, Lobby, Rooftop Lounge, Movie Theater, Gym, Yoga Room & A Bike Room. Spacious view from living room and bedroom. Great Opportunity for young professionals and investors. (id:59911)
Homecomfort Realty Inc.
181 West Avenue N
Hamilton, Ontario
Prime Hamilton Centre Freehold Investment - Opportunity is knocking with this fantastic 4-unit freehold investment property in the heart of Hamilton Centre on West Avenue! Fully renovated with modern finishes, this turn-key property features three occupied units with AAA tenants and one vacant unit, perfect for owner-occupancy or an additional rental opportunity. Property Highlights: Shared laundry in the basement with potential to finish the basement for additional income (2-br unit has its own washer-dryer). Basement has been professionally waterproofed w/sump-pump. Rear parking for 6 cars for tenant convenience, or potential expansion/ADU. Prime location walking distance to Hamilton General Hospital. Rental Income: Unit 1- $1,071.63/month, Unit 2- $1,913.27/month, Unit 3-$1,523.40/month, Unit 4- **Vacant** (Move in or set your own rent!) A rare high-income property in a sought-after location, perfect for investors or those looking to live in one unit while generating rental income. **Don't miss out! (id:59911)
RE/MAX Escarpment Realty Inc.
1209 - 60 Frederick Street
Kitchener, Ontario
***Corner Unit*** Featuring 2 bedrooms and 2 bathrooms. An Excellent Investment Opportunity for those Looking for a Solid Rental Returns or for Anyone in Search of a Well-Designed Space in a Prime Location w/ Stunning Views. The Unit is Outfitted with Contemporary Finishes such as Quartz Countertops, Under-cabinet Lighting in the Kitchen, Porcelain Tiles in the Bathrooms, and Expansive Windows that Lead to a Large Balcony. Smart Home Capabilities are Integrated, Offering a Smart Door Lock, Thermostat, and Lighting Controlled via a Central App. for Convenience. High-speed Rogers Internet is Included for Seamless Connectivity. Building Amenities Include a State-of-the-Art Gym with a Yoga Studio, a Rooftop Terrace, Party Room, and Concierge Services. Perfect Walk Score of 100, LRT station at your doorstep, Along with a Variety of Shops, Restaurants, and Conestoga College. This is an Incredible Chance to Own a Luxury Condo in One of the Most Sought-after Areas of Kitchener-Waterloo! (id:59911)
Homelife Frontier Realty Inc.
65 Concession 6th Road E
Hamilton, Ontario
Great opportunity to lease this aluminum clad and insulated building in E. Flamborough Minutes to Highway 6, Burlington, Waterdown and all amenities. The lease includes Building B which is a 1,653 sq.ft. building on concrete slab. Includes one overhead bay door, interior 148 sq.ft. office space and 2pce bathroom along with 1,367 Sq.Ft. storage area with +/-14' ceiling clearance. The exterior includes a large gravel yard area with sizes approximate - see photos for details. Zoning according to City of Hamilton is A2-253 exception. Call listing agent for details. (id:59911)
Waterside Real Estate Group



