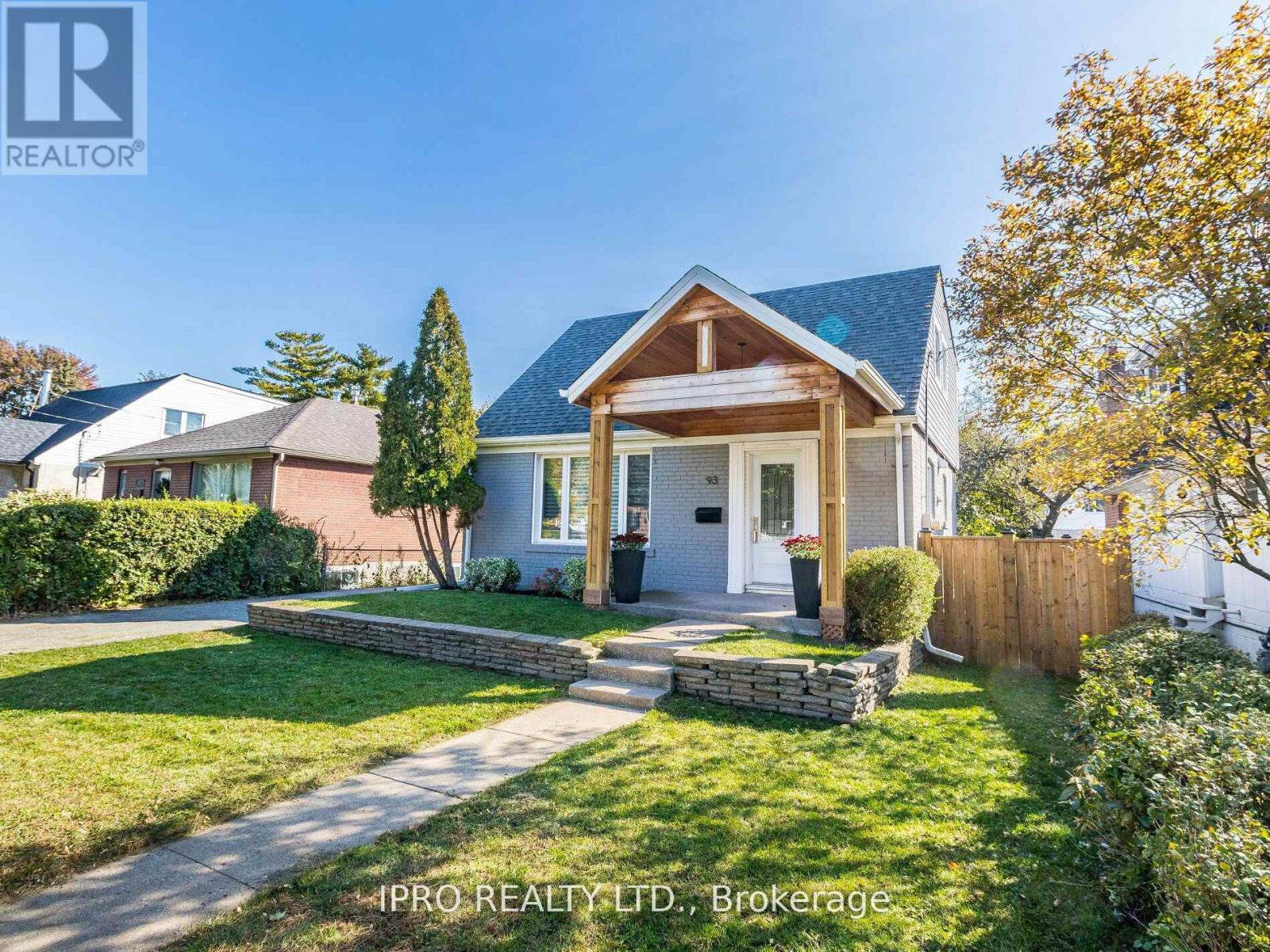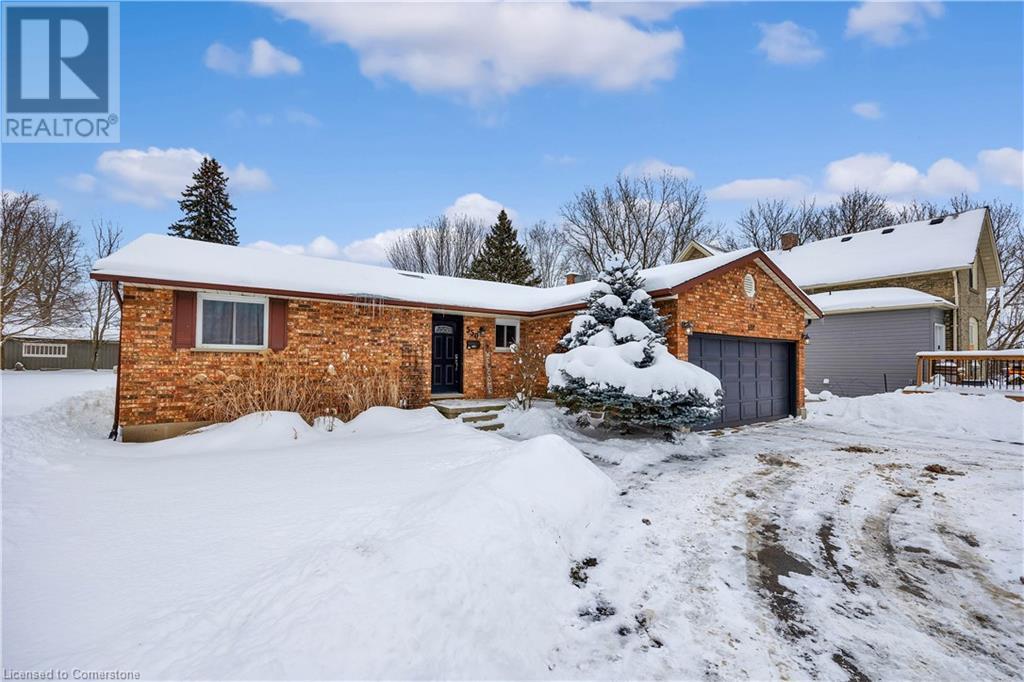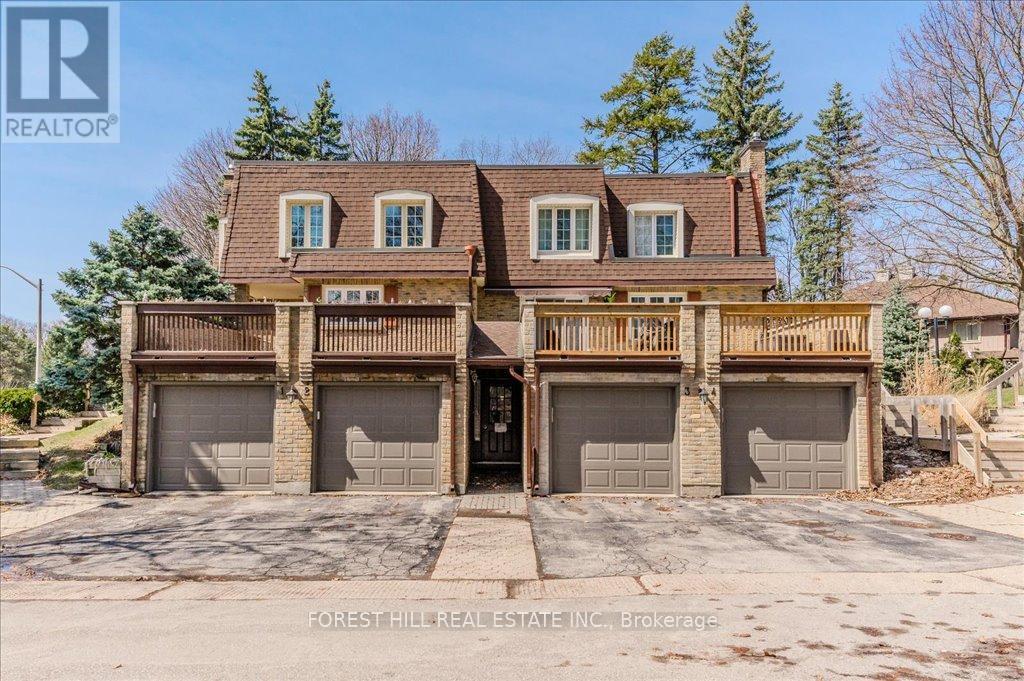1 - 477 Montrave Avenue
Oshawa, Ontario
Discover the charm of this fully renovated 1-bedroom lower-level apartment at 477 Montrave Avenue. With a sleek, modern kitchen boasting quartz countertops and new appliances, this space offers style and comfort. The brand-new bathroom features contemporary finishes for a luxurious touch. Enjoy the convenience of a private entrance, in-suite laundry, and included parking. Heat and water utilities are also included! Ideally located near the Oshawa Centre, popular dining spots, and public transit, this apartment is perfect for those seeking modern living in a convenient location. Optional storage space in garage can be negotiated for a fee. (id:59911)
Land & Gate Real Estate Inc.
93 Gair Drive
Toronto, Ontario
Fully Renovated Home in the Desirable Alderwood area in South Etobicoke. A Very Attractive and cozy Open Concept Home with a New Kitchen, Samsung Stainless Steels Appliances, Gas Stove, and Hardwood Floors Throughout. This House has been Newly Reframed and Insulated, with New Siding, Roof and Windows, as well as a 2nd Floor Addition.All work has been Professionally Done with Permits. Newly Finished Basement with Walk Out. Walking Distance to Local Shopping, Sherway Gardens Shopping Mall, Schools, Parks and close to a Trail by the River. Minutes to Hwy 427/QEW,TTC, and the Long Branch GO Train for Easy Commuting. This House is Move-In ready in the Great Alderwood Neighbourhood! (id:59911)
Ipro Realty Ltd.
247 Jennings Crescent
Oakville, Ontario
Come View This Fabulous 50 X150 Ft Lot Located On A Quiet Crescent With Many New Builds On Street. Assume This Home Or Start Planning Your Future Build. Walk To The Quaint Village Of Bronte Within Minutes And Stroll Along The Shores Of Lake Ontario. Visit The Shops And Eat At One Of The Many Restaurants. Great Pocket And Tons Of Potential Great Multi Family Home As Well. (id:59911)
Harvey Kalles Real Estate Ltd.
65 St Ives Crescent
Whitby, Ontario
2-storey Detached Home with 4+1 bedroom and 3+1 full bathroom, Living Area of 3200, including finished basement. Upgraded Kitchen With Stainless Steel Appliances, Pot Lights And Direct Access To Garage, And 10' Main Floor Ceilings. Minutes Away From 407, 412, 401, Nearby Walmart, Canadian Tire, Home Depot, Restaurants and Banks, less than 5 min. (id:59911)
Homelife Galaxy Real Estate Ltd.
550 Raglan Street
Palmerston, Ontario
This charming brick bungalow is the perfect blend of character and modern comfort. From the moment you step inside, you’ll be welcomed by an entryway skylight that floods the room with natural light. The main floor boasts an inviting layout, featuring two spacious bedrooms and a large three-piece bathroom.The bright and airy kitchen is complete with white cabinetry, ample storage, and a cozy dining area with patio doors leading to a private patio—ideal for morning coffees or summer barbecues. The living room exudes charm and comfort, highlighted by a beautiful white fireplace that serves as a focal point for the space, perfect for cozy evenings. The neutral tones and tasteful finishes throughout make this home move-in ready and easy to personalize.The finished basement provides endless possibilities, offering one additional bedroom, a full bathroom, and a lot of space to suit your needs. Whether you’re looking for a home office, a playroom, or a guest suite, this lower level has the flexibility to adapt to your lifestyle.Outside, the landscaped yard features mature trees for added privacy, creating a peaceful outdoor retreat, while the expansive green space at the back offers even more room to relax and enjoy. There’s also a small shed with hydro, perfect for extra storage or a workshop. This bungalow is move-in ready and conveniently located close to schools and amenities, making it a perfect choice for first-time buyers, growing families, or anyone looking to downsize! (id:59911)
Real Broker Ontario Ltd.
98 Gerber Meadows Drive
Wellesley, Ontario
Beautiful and Lovingly maintained Ron Stroh custom built all brick bungalow in a sought after area in the community of Wellesley. This CAPTIVATING home boasts an attractive open concept floor plan featuring NEW luxury vinyl plank floors throughout, a beautiful stained maple custom kitchen with granite counter tops, glass tile backsplash, stainless steel appliances. There is lots of storage and workspace and huge island open to the gracious great room with California shutters, large windows flanking the cozy gas fireplace with stone surround. Garden Doors lead to a large covered composite deck overlooking the fully fenced yard. Enjoy summer evenings visiting with friends on the deck or the spacious pavestone patio with built in firepit...quiet and serene setting. You'll appreciate the convenience of the main floor laundry accessible off garage. The second main floor bedroom with spacious closet could also serve as a home office/den. Relax and unwind in the tranquil primary bedroom retreat with walk-in closet with custom built-ins, with patio door to rear covered deck and inviting 5 pc ensuite bath with double sinks and tub/shower with surround, maple cabinetry along with updated mirrors, fixtures, lighting and hardware. Be comfy-cozy by the rustic fireplace with brick surround in the spacious rec room designed for informal gatherings with space for a pool table/quilting table, games area etc. The basement also features (2) additional roomy bedrooms with windows and closets as well as laminate flooring, a full 4 pc bath, additional storage, cold room and utility room as well as a walk up/staircase to an insulated double garage with both inside access to the home and man door to the East side of the property! Desirably located close to scenic walking trails, and the meandering Nith River. Within walking distance to the school, park and community centre. All located within an easy commute of Waterloo. (id:59911)
Peak Realty Ltd.
593 Strasburg Road Unit# 211
Kitchener, Ontario
Welcome to 593 Strasburg Rd. Unit #211, this updated 2-bedroom, 1-bath corner unit offers 707 sq ft of stylish living space and one of the building’s rare private balconies for just $1,825/month. Enjoy great incentives: get your 12th month free on a 13-month lease and free parking for one full year. Don’t miss your chance to live in this modern, well-appointed home with unbeatable value—book your showing today! (id:59911)
Keller Williams Innovation Realty
724 Garden Court
Woodstock, Ontario
Welcome Home to 724 Garden Court Crescent ! This Immaculate semi-detached bungalow, complete with a single car garage , is nestled in the desirable Sally Creek Adult Lifestyle Community. Enjoy the perks of the rec centre , take a short walk to the nearby golf course , and explore scenic trails just around the corner. Inside, you'll experience the best of the main floor living with an open concept kitchen , dining, and living area. The convenient main floor laundry room adds to the ease of living, while the spacious master bedroom features two closets and a luxurious 5-piece ensuite. A den and guest bath round out the main floor, offering plenty of space for all your needs. The fully-furnished basement spans an impressive 1,200 SQFT , providing a versatile living area with an electric fireplace, a workshop, a kitchen area, a 3-piece bathroom, and an additional bathroom-ideal for guests or extra family space. Step outside to the beautifully landscaped backyard, where you'll find a tiered deck complete with an awning, offering the perfect spot to relax , rain or shine. This home has it all- don't miss your chance to make it yours! (id:59911)
Royal LePage Flower City Realty
3 - 250 Kingswood Drive
Kitchener, Ontario
Welcome home to this spacious and well-cared-for 2+ bedroom, 4-bath townhome condo, nestled in a peaceful, treed setting within a friendly, self-managed community. Ideally located close to parks, trails, top-rated schools, shopping, and family-friendly amenities, this home offers the perfect blend of comfort and convenience. The main floor hosts an updated kitchen with stainless steel appliances, separate dining room and living room with a fireplace feature wall. Upstairs, the generous primary bedroom features a walk-in closet and a 2-piece ensuite. A versatile office/bonus room presents the opportunity to create a third bedroom, adding flexibility to the layout. There is another spacious bedroom and 4 piece main bathroom completing this level. The finished basement offers a cozy recreation room, a 3-piece bath, laundry/storage area, and walkout access to a common hallway with secure, interior entry to your private single-car garage. Step outside to enjoy your private deck overlooking beautifully landscaped gardens and a tranquil treed backdropperfect for relaxing or entertaining. With lawn care and snow removal taken care of, youll enjoy hassle-free, low-maintenance living in a welcoming community. Set in a quiet and safe neighbourhood with quick access to major highways, this home is ideal for commuters and families alike. Dont miss your chancebook your showing today! (id:59911)
Forest Hill Real Estate Inc.
226 - 575 Conklin Road
Brantford, Ontario
Welcome to The Ambrose- stunning, state-of-the-art condo development in sought-after West Brantford. This beautifully designed 1+1 bedroom condo offers a rare opportunity to enjoy high-end living in a newly built contemporary building. Featuring spacious open-concept living, floor-to-ceiling windows, and luxurious designer kitchens and bathrooms, this unit is crafted for both comfort and style. Step out onto your large private balcony and take in the beautifully manicured landscape below. Premium amenities include a movie theatre, yoga and fitness studio, rooftop garden terrace, party and entertainment rooms with a chef's kitchen, an outdoor track, and a pet wash station. Whether relaxing or entertaining, The Ambrose has something for every lifestyle. Minutes from parks, trails, schools, shopping, and easy highway access. Don't miss your chance to own a piece of elevated living in wonderful Brantford. **EXTRAS**: $12,430 in upgrades included in the purchase price. Den with closet can be 2nd bedroom. Occupancy can be available at any time. A motivated seller is willing to accommodate a flexible deposit schedule and extend roughly $35,000 in vendor takeback financing through to the final closing. (id:59911)
Bay Street Integrity Realty Inc.
13 - 955 Stonecliffe Walk
Kitchener, Ontario
Nestled in a prime location near the 401, parks, schools, and shopping centers, this contemporary single detached home spans over 4,200 sq ft of living space, including a finished walk-out basement. Upgraded throughout with premium finishes, the main floor boasts soaring ceilings, expansive windows, and a seamless layout that includes a main-floor office and bedroom with a walk-in closet and private ensuite featuring a tiled walk-in glass shower. The spacious kitchen is a chef's delight with abundant counter and cupboard space, a large island with an extended bar, and Cambria quartz countertops. The living room, adorned with a stunning shiplap fireplace, is both spacious and inviting, enhanced by its two-story design. Upstairs, the primary bedroom offers a cathedral ceiling, walk-in closet, luxury ensuite, and access to a generous glass balcony. For added convenience, the laundry is conveniently located on the second floor. This home exudes modern elegance and functionality, set on a premium lot that maximizes natural light and openness throughout the home. (id:59911)
Revel Realty Inc.
603 Elizabeth Street
Cobourg, Ontario
This charming 3-bedroom, 1.5-bathroom, two-storey family home is nestled in a highly sought-after neighbourhood in the west end of Cobourg. Located within walking distance to local amenities, including shops, schools, parks, and easy access to major routes, this home is perfect for a family looking for both comfort and convenience. Step into a bright, open-concept living and dining area, ideal for entertaining or relaxing. The spacious kitchen features modern appliances with plenty of counter space. On the second floor you will find 3 cozy bedrooms in addition to a 4 piece bathroom. The basement features a large finished rec room with a natural gas fireplace as well as a large utility room. The backyard is the real showstopper, a private, fenced oasis perfect for relaxing or entertaining. The natural gas heated in-ground pool is the perfect place to cool off during hot summer months, while the hot tub adds a touch of luxury and relaxation year-round. (id:59911)
Kic Realty











