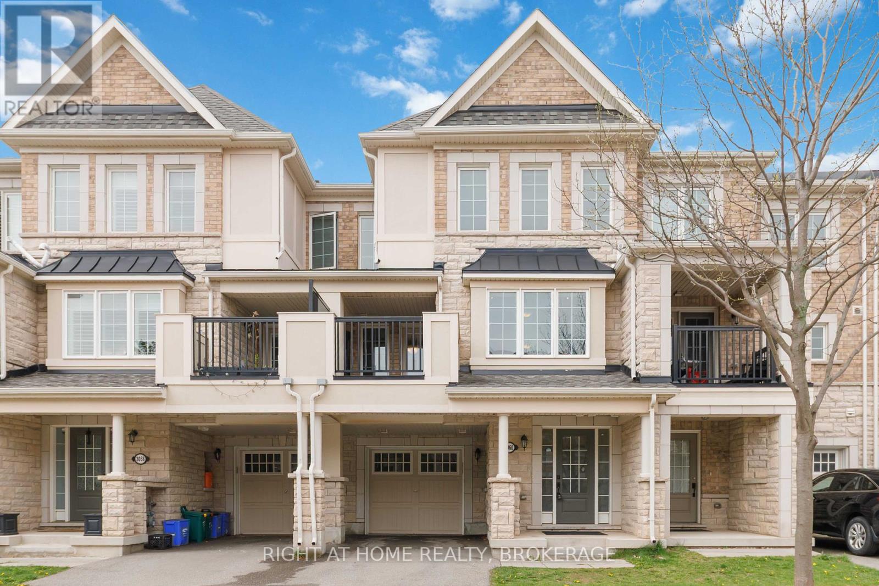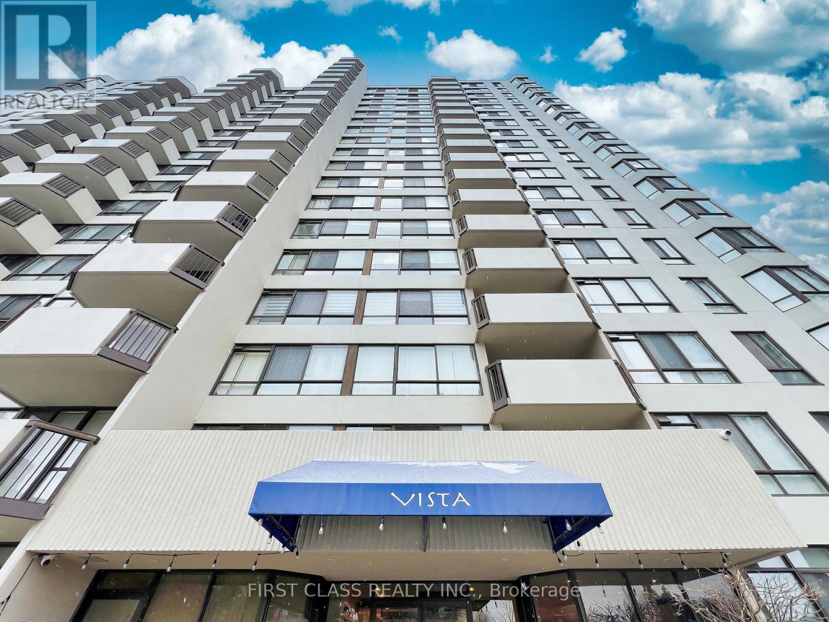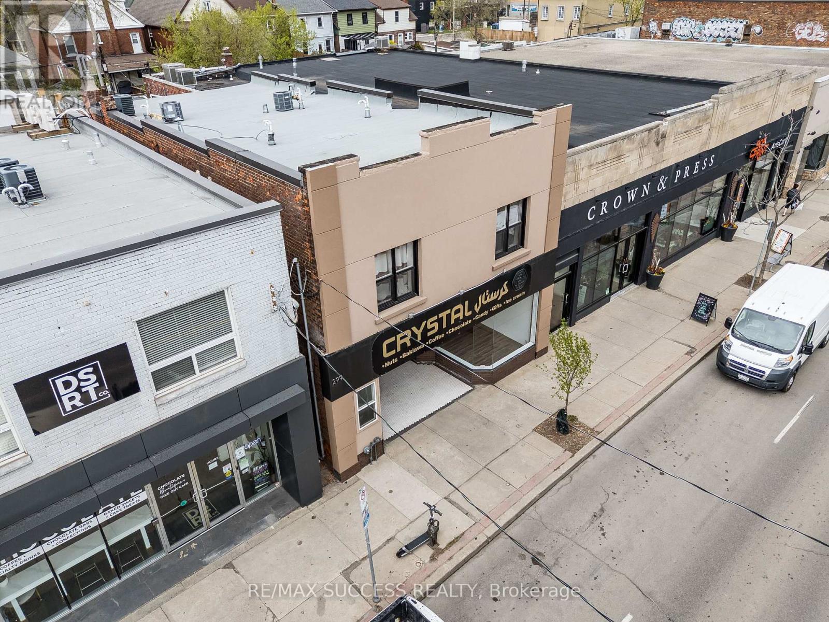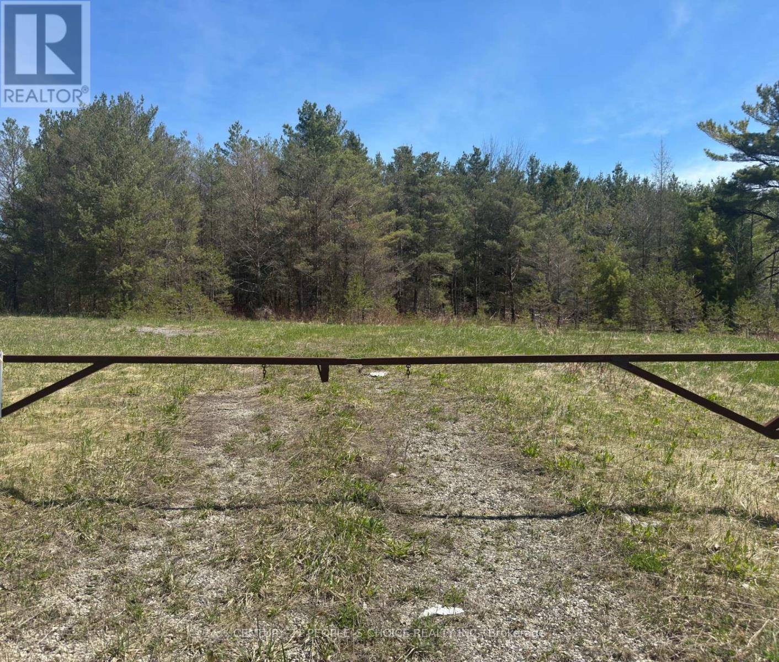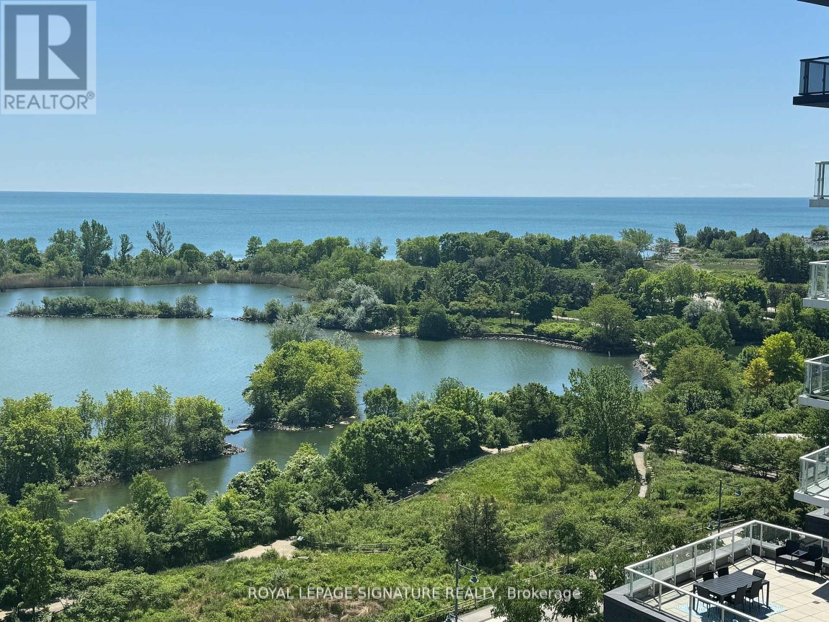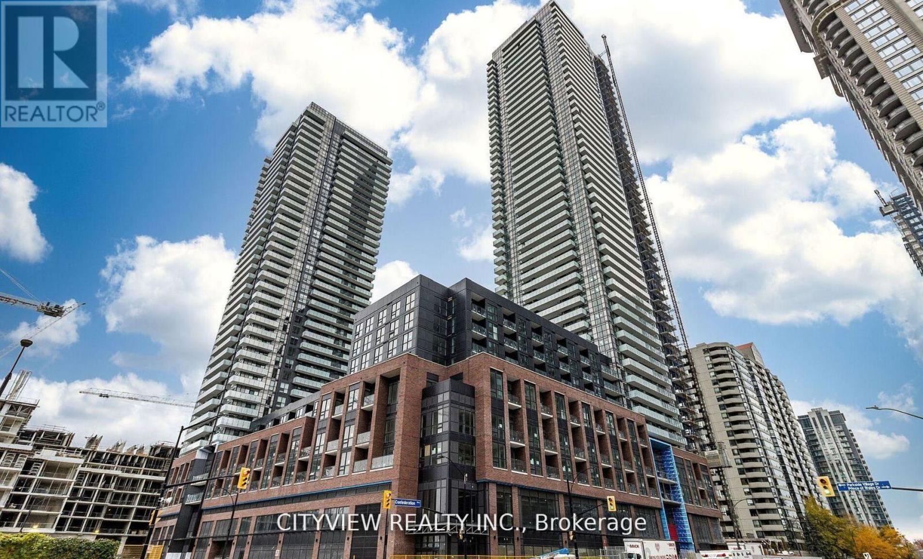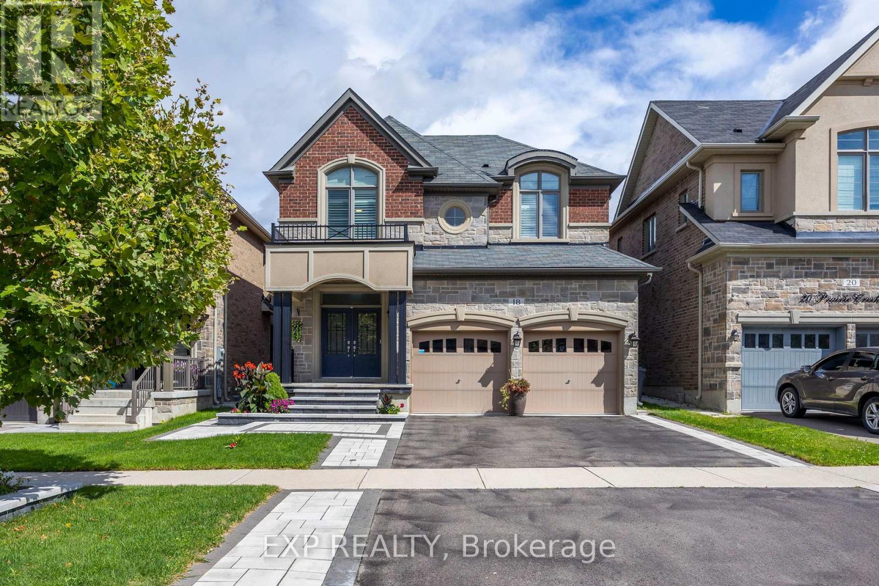3060 Gardenia Gate
Oakville, Ontario
Cozy, Well-Maintained Freehold Townhouse Located In Oakville's sought-after neighborhood of the Preserve! Open Concept Living/Dining with a walk-out to balcony, Upgraded Kitchen With Granite Countertop And s/s appliances. Upgraded Smooth ceilings with pot lights on 2nd floor. Hardwood Flooring On Main Floor And Upper Hallway. Convenient second floor laundry! Master bedroom pot lights with window seat and double closets. Steps to stores, parks, trails and Oodenawi school and minutes to New Oakville Hospital, big box stores, and major highways. Includes: Existing Stainless Steel Appliances: Fridge, Stove, Dishwasher, OTR microwave, front loading Washer & Dryer, All Electrical Light Fixtures, All Window Coverings. Central A/C And Garage Door Opener. (id:59911)
Right At Home Realty
3 Lower - 15 Willis Road
Vaughan, Ontario
Prime commercial unit available for lease in Vaughan at the intersection of Pine Valley and Willis Rd. This 2800 sq. ft retail space offers a strategic location for business, ensuring high visibility and accessibility with lots of parking. Ideal for a variety of commercial ventures. Currently used as a dance studio. It has 2 potential entrances from either side of the plaza. (id:59911)
Insider Condos Inc.
1102 - 30 Elm Drive W
Mississauga, Ontario
Location, Location and Location, Just 4 Month Old, NW Exposure Corner Suite. Bright & Spacious 2 Bedroom, 2 Washroom with 1 Parking and 1 Locker in Mississauga's newest luxury condominium(Edge Tower-2). Strategically located in the heart of the vibrant downtown corridor, just steps from the future Hurontario LRT. This elegant, carpet-free home of 721 sq ft boasts a bright open-concept living area, a modern kitchen with fully integrated refrigerator and dishwasher, European style designer hood fan, quartz countertop, backsplash, center island, 9' high ceilings, and floor-to-ceiling windows/doors. Private balcony of 32 sq ft with stunning city views. Primary bedroom with large walk-in closet, Ensuite bathroom, and full-size stackable washer and dryer. Premium laminate floors, ceramic floors in bathrooms and laundry. Upscale hotel-style lobby offers a suite of amenities, including 24-hour concierge service, 2 luxury guest suites, Wi-Fi lounge, state-of-the-art movie theater, engaging billiards/game room, vibrant party rooms, state-of-the-art gym and yoga studio, and a rooftop terrace adorned with fireplaces and BBQ areas. Walk to Square One, the main transit terminal, GO buses, Living Arts, Sheridan College, Celebration Square, the Central Library, YMCA, Cineplex, banks, restaurants, and shops. This excellent location in Mississauga's downtown is also close to Cooksville GO, 403/401/QEW, Port Credit, and many other attractions. Do not pass up this lifetime opportunity. Talk to the listing agent for more details. **EXTRAS** Maintenance fee cover bell high speed internet, parking and locker maintenance. Tax Yet To be determined. (id:59911)
Century 21 People's Choice Realty Inc.
1404 - 275 Bamburgh Circle
Toronto, Ontario
Discover this spacious 2 full large size bedrooms plus a den (which can be easily turned into 3rd bedroom) property in the vibrant Warden & Steeles area, featuring newer laminate floors, an upgraded kitchen with stainless steel appliances, and a lovely and bright open concept sunroom! This prime location offers easy access to a variety of amenities and transportation options, including schools, shoppings, banks, convenient stores and TTC, major highways. The building provides superb facilities - Indoor Pool & Outdoor Pool, 5 Tennis Courts, Gym, Squash Courts, Badminton, Ping Pong & Party Room. Guest Suites. Tranquil Party/Conference Rooms, Professionally Maintained Award Winning Gardens. Plus all the utilities (hydro, water and Internet) are included in the common element fees. Must Sell, Purchase With Confidence! (id:59911)
First Class Realty Inc.
807 - 10 Woodman Drive S
Hamilton, Ontario
Welcome to Unit 807 at 10 Woodman Drive South! This newly renovated and well-maintained top-floor corner unit offers a bright, spacious layout with 2 bedrooms and 1 bathroom. You'll love the beautiful finishes throughout, including hardwood flooring, abundant natural light, and a large balcony with stunning views of the escarpment. Inside, you'll find a galley kitchen, a formal dining area, and a generous living room that opens directly to the peaceful balcony-perfect for relaxing or entertaining. The two bedrooms are both generously sized with excellent closet space, and the updated 4-piece bathroom adds comfort and style. Enjoy the added convenience of having a laundry room right outside your front door, along with a personal storage locker in the basement, an exclusive parking spot, a recently updated lobby, a party room, and visitor parking. This beautiful unit combines comfort, style, and practicality in one fantastic package. (id:59911)
Insider Condos Inc.
299 Ottawa Street N
Hamilton, Ontario
Welcome to 299 Ottawa Street North, a newly renovated and versatile commercial unit offering approximately 2,654 sq. ft. of open-concept space with soaring 10.6 ft ceilings. Featuring expansive floor-to-ceiling display windows, this property provides excellent street exposure in the heart of Hamilton vibrant Ottawa Street commercial corridor known for its high pedestrian traffic and dynamic mix of shops, restaurants, and high-density residential. Zoned C5A, this space is ideal for a wide range of permitted uses including retail, gym/fitness, spa, medical/dental, and professional offices (Buyer/Tenant to verify). The unit includes a private washroom and access to a clean, dry basement for additional storage. Its prime location offers convenient access to public transit, making it highly accessible for clients and staff alike. (id:59911)
Coldwell Banker Realty In Motion
RE/MAX Success Realty
6081 Hwy 89, Clifford Road
Minto, Ontario
This amazing 35.823 Acres property is located on Highway 89, in the Town of Minto, Ontario, which is close to Mount Forest, Ontario. The Property Is Currently Zoned As Agricultural & Ep. Massive frontage on Highway 89. Potential for Estate Lot Sub-Division, Self-Storage facility, or a Gas Station, Please check with the Town of Minto. Severance is suitable for this property to Split, upon Township Approval, contact the Municipality about potential severance. . Some Of The Permitted Uses Are: Agricultural Uses -Commercial, Industrial & Institutional, Additional Residential Units, Portable Asphalt, Licensed Aggregate Operations and Community Service Facilities. Please View The Attached Permitted Uses. **EXTRAS** Please conduct your own due diligence regarding development on this property. Zoning: Secondary Agriculture. **No survey available.** Do not enter property without prior permission. Note : seller is not responsible for any injury to the buyers or to his agent and to their vehicles , while viewing property. (id:59911)
Century 21 People's Choice Realty Inc.
1017 - 39 Annie Craig Drive
Toronto, Ontario
Luxurious 2+1 Bedroom Condo with Breathtaking Lake Views! Discover this stunning and spacious 2-bedroom plus den suite in the newly constructed, 17-story Cove building. This highly sought-after unit features a split floor plan, modern finishes throughout, and an oversized balcony offering breathtaking southwest views of Lake Ontario. The primary bedroom includes a private ensuite and a walk-in closet. Enjoy the convenience of TTC streetcar access and the Gardiner Expressway nearby, along with scenic waterfront walking paths. Stainless steel appliances: fridge, stove, microwave hood, dishwasher, stacked washer, and dryer. All electrical light fixtures and window coverings. One underground parking spot and one locker. Some images have been virtually staged to help showcase the property's potential. (id:59911)
Royal LePage Signature Realty
2411 - 430 Square One Drive
Mississauga, Ontario
Brand new stunning two bedroom plus den in the much sought after AVIA1 Tower. Laminate flooring throughout the whole unit. Modern open concept floorplan. Spacious living/dining with floor to ceiling windows throughout for tons of natural light. Modern kitchen with kitchen island and stainless steel appliances. Large den with perfect for study or storage area. Spacious bedroom with his and hers closet and 3pc ensuite. L shaped balcony with stunning views. Amenities include gym, yoga room, party room, kids play zone and bbq patio area with Foodbasics right downstairs. (id:59911)
Cityview Realty Inc.
210 - 2910 Highway 7 Road
Vaughan, Ontario
A rare opportunity to own an exceptional, sun-drenched condo offering over 900 sq ft of elegant living space with soaring 10-ft ceilings and a thoughtfully designed open-concept layout. Enjoy over 350 sq ft of exclusive-use terrace equipped with gas, water, and electrical connections ideal for outdoor entertaining. Situated on the 2nd floor, just steps from premier amenities including a party room, gym, yoga studio, indoor pool, childrens play area, and more. Beautifully appointed with contemporary finishes and floor-to-ceiling windows for an abundance of natural light. Prime location near the subway, 24/7 shopping, university, indoor/outdoor play areas, medical clinic, and pharmacy. Quick access to Hwy 407 & 400. Includes an oversized P1 parking spot near the elevator and a large private storage locker. A perfect blend of style, space, and comfort ideal for professionals, couples, or downsizers. (id:59911)
Central Home Realty Inc.
1427 Ontario Street
Burlington, Ontario
A truly rare opportunity to own a piece of history in Burlington’s Downtown core. Peacefully tucked away on a quiet tree-lined street off of Brant Street, 1427 Ontario Street is situated on one of Burlington’s most prestigious downtown lots. Offering as much stately elegance and charm as it did in the 1800s, this 2-storey cross-gabled brick home boasts 5 bedrooms throughout, including an optional spacious one-bedroom accessory apartment with a separate entrance, perfect for multi-generational families or income potential. Large bay windows throughout bathe the spacious interior in natural light. High ceilings and character finishes add intangible charm and distinction to the grand main floor living spaces. Step out of the bright sunroom through the back sliding doors to explore the private and secluded 183' deep lot and find repose in the tranquil sanctuary of the majestic gardens. The private lane driveway opens up to additional parking in front of the detached double garage, which – combined with the possibilities awarded by the property’s massive double lot – could greatly serve potential commercial opportunities. Already in the core, indulgence and entertainment are only steps away – enjoy all that Burlington has to offer, including top-rated restaurants, shops, bars, and event spaces. Walking Distance to the Lake and Spencer Smith Park, Joseph Brant Hospital, Public Transit, and highway access. This is one you must see to believe! (id:59911)
Coldwell Banker-Burnhill Realty
18 Prairie Creek Crescent
Brampton, Ontario
Welcome to 18 Prairie Creek Crescent, a stunning property you won't want to miss! This luxurious home features a breathtaking design with a grand arched entrance and a kitchen boasting an oversized granite island and stylish backsplash. Enjoy the spaciousness of 9ft ceilings, skylights, and pot lights, complemented by beautiful maple hardwood flooring. Each bedroom has its own walk-in closet, and the FULLY FINISHED LEGAL BASEMENT that offers 2 bedrooms, two washrooms, and 1 recreation room! Step outside to your landscaped backyard with gorgeous ravine-like views, ideal for gardening enthusiasts. Located near major highways (401/407), golf courses, fantastic restaurants, shopping centers, parks, and schools, this property combines luxury and convenience. Don't miss your chance and schedule your viewing today! (id:59911)
Exp Realty
