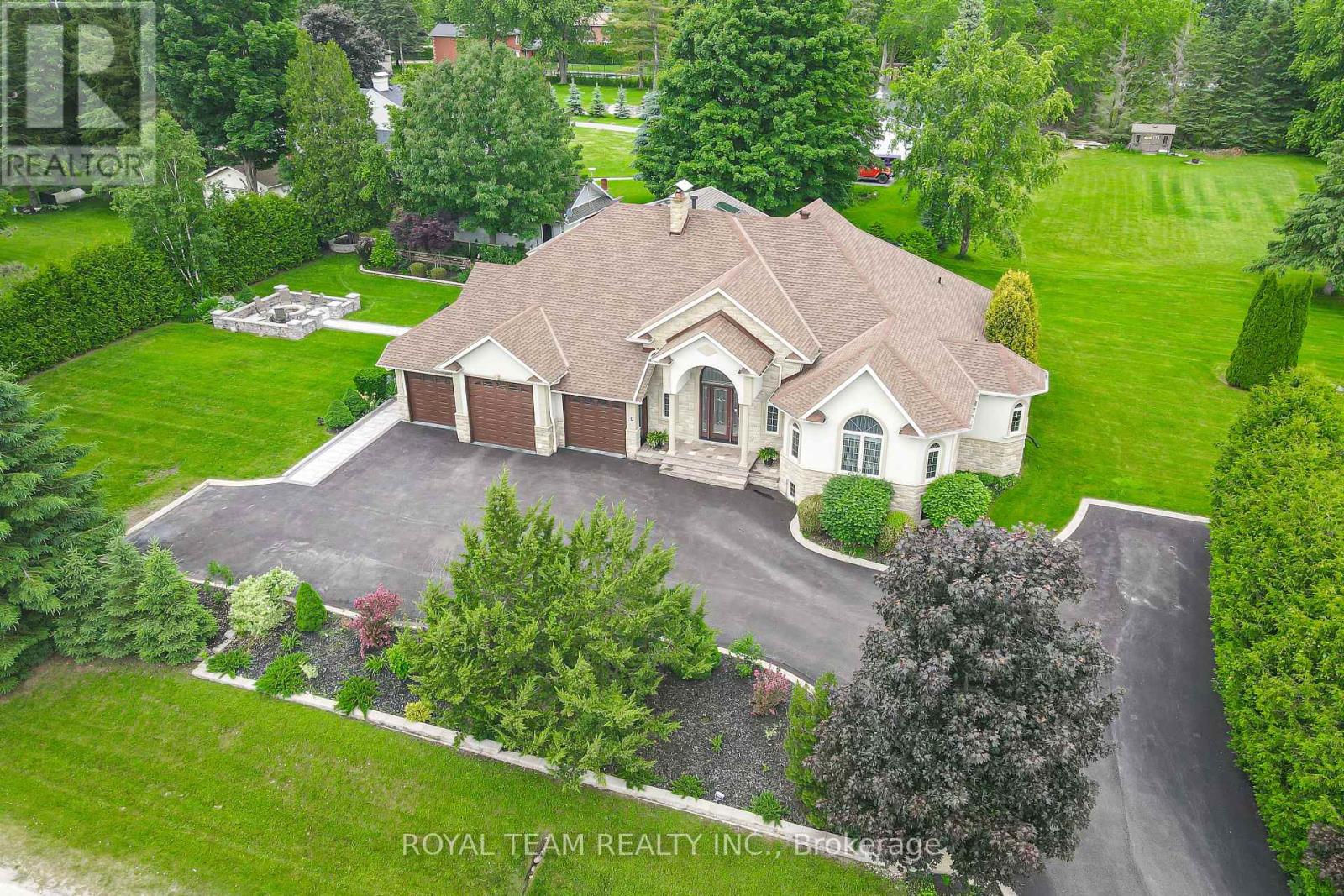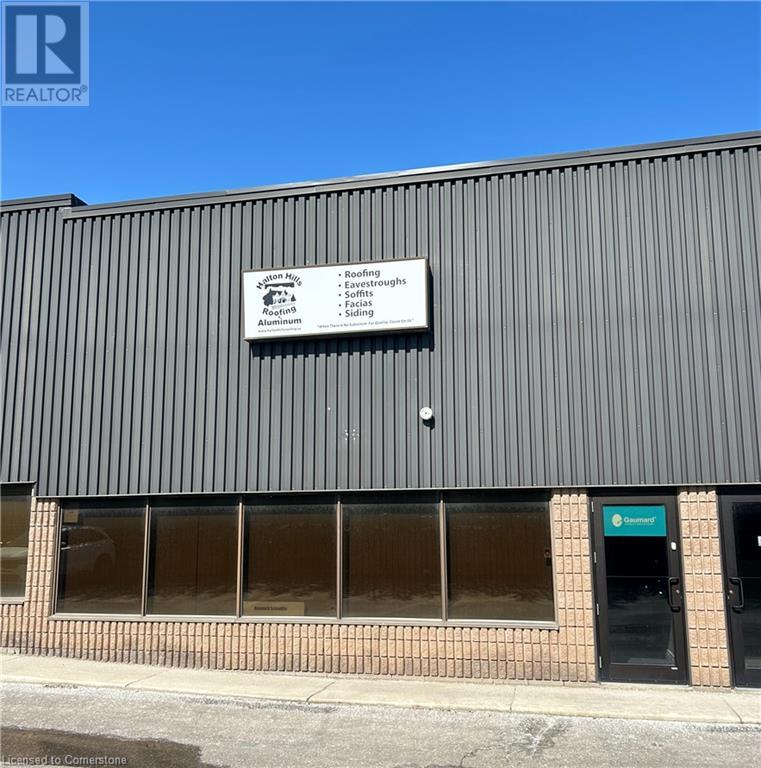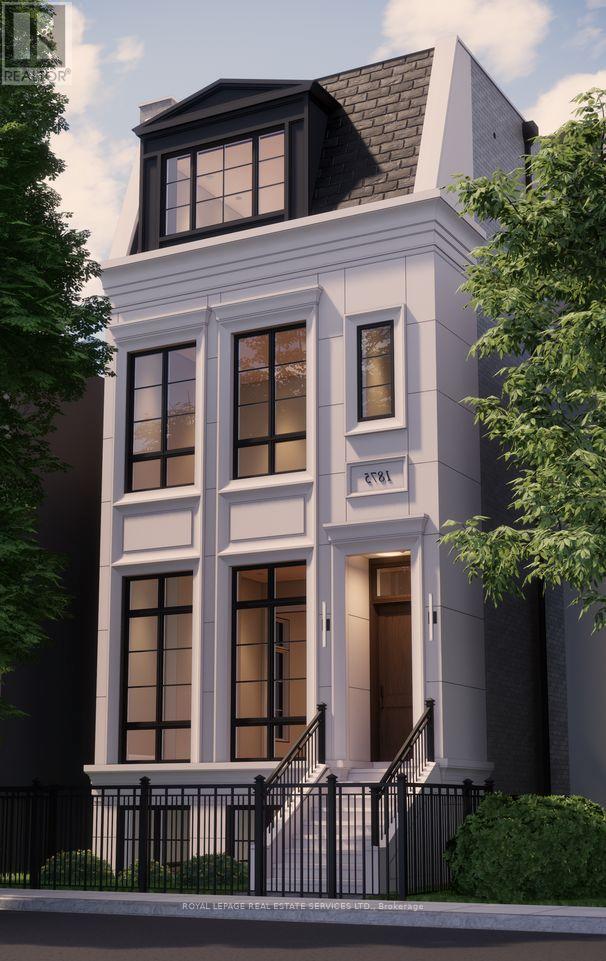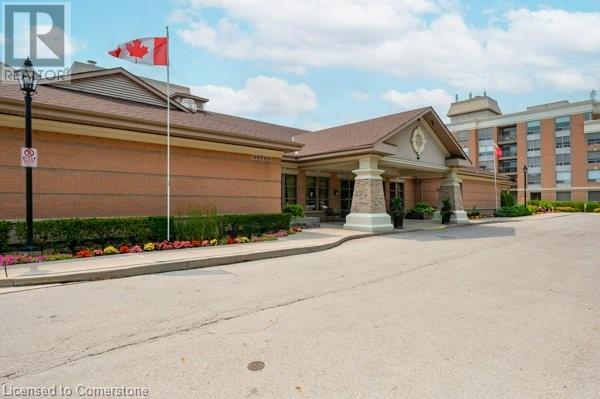145 Cross Street E
Dunnville, Ontario
Lovingly maintained 3-bedroom bungalow, built by Cowan, offering about 2000 sqft of living space including the finished basement. Situated on a 39 X 273-foot lot with park-like features. Includes a covered porch entry, large open concept living/dining area, a bright kitchen with pantry, oak cabinetryand ample counter space, convenient main floor laundry closet, 2nd bedroom with walk-out through patio door to a covered deck overlooking the rear yard, main bathroom with a walk-in whirlpool bathtub, separate side entrance, and inside entry from the single attached garage. The basement provides a spacious rec room and a utility room with plenty of storage. Quiet setting with 2 sheds, nice landscaping, mature trees, and a paved driveway. Updates include shingles (~2015), gutter guards, furnace (2023), central air-conditioner (2020), sump-pump with battery (2024), porch lift, accessible ramp, laminate flooring, and painted décor. All appliances included. This home is suitable for seniors, retirees, or families. Located near schools, parks, local hospital, downtown core, Grand River, boat launches, and Lake Erie beaches. Approximately a 45-minute commute to Hamilton and Niagara areas. Quick possession is possible. Call today to view. (id:59911)
Royal LePage NRC Realty
13 Hills Thistle Drive
Wasaga Beach, Ontario
Situated in the heart of Georgian Sand Wasaga Beach! This two-storey, very well-maintained house boasts finely crafted design with 9' ceilings on the main floor and a very spacious living room filled with natural light. Open-concept custom-designed kitchen with center island and quartz countertops, generous-sized bedrooms, master bedroom with 4-piece ensuite and walk-in closet, second-floor laundry, and 3 total washrooms on the second floor including a Jack and Jill bathroom. No sidewalk, double garage, double driveway, and entrance to the house from the garage. Just few minutes away from the longest freshwater beach and summer leisure activities. Minutes from downtown Wasaga amenities: shopping, banks, Walmart, LCBO, restaurants, casino, and more. A brief drive to Blue Mountain ski hills. (id:59911)
Homelife Galaxy Real Estate Ltd.
3 Arthur Evans Crescent
Bradford West Gwillimbury, Ontario
Welcome to this magnificent custom-built residence nestled on a beautifully manicured 1.17-acre lot in the exclusive Evans Estate. This elegant, modern bungalow has been totally renovated and offers over 5,000 sq. ft. of luxury living space. The grand entrance features a three-car garage and a spacious driveway.Exceptional finishes throughout include a custom: fiberglass entry door, soaring 18 cathedral ceilings in the grand room adorned with magnificent crystal chandeliers, and a chefs dream kitchen boasting over 400 sq. ft. of custom Cambria countertops and backsplash. The home also features 8-ft high interior doors, Coswick European-engineered hardwood floors, and heated bathroom floors.The lower level is an entertainers dream, complete with a movie theater featuring a unique custom screen, a huge custom-built winery with a wine-tasting area, a fully equipped gym, a cedar sauna, and an oversized steam room. It also includes a guest bedroom, dedicated office space, and much more.The resort-style outdoor facilities include a newly built 2,000+ sq. ft. addition with a recreational area, an in-ground swimming pool, a BBQ area with a built-in TV screen, and a spacious relaxation area with seating for over 12 around a stone fire pit. The beautifully landscaped grounds also feature a vegetable and flower garden, along with a separate double-garage dwelling with a workshop. Low property taxes! This is truly a rare gem for luxury living and entertaining! (id:59911)
Royal Team Realty Inc.
2981 Ninth Line
Bradford West Gwillimbury, Ontario
Welcome to 2981 9th Line, an elegant, modern custom-built home with 6000 + Sq.ft Living Space. Nested on a Quite huge lot with incredible view of nature and ultimate privacy with enclose metal fence. This functional yet grand home features exquisite upgrades, offering elegance and sophistication throughout. with easy access to amenities and Highway 400, it has exceptional curb appeal with a stone & brick stunning exterior, landscaped 175 x 250 feet lot with a magnificent backyard oasis with a pool & enticing entertainment area! it also features meticulously crafted living spaces with heated upper floor bedrooms, high ceilings, oversized windows, hardwood floors and smooth ceilings. The main level highlights, a custom office, huge gourmet centre Island Kitchen with Custom Cabinetry and Top of the Line SS Appliances, bright living room with a gas fireplace. Upstairs, the prim suite includes a walk-in closet and updated 5-piece ensuite.You have to see it to appreciate it! (id:59911)
Century 21 Leading Edge Realty Inc.
150 Armstrong Avenue Unit# 4
Georgetown, Ontario
Rare opportunity to lease this exceptional commercial space with EMP1 zoning, offering 1,800 sqft of unit and warehouse space, plus an additional 1,000+ sqft of upper-level storage or office space. Featuring an 11.5' x 11.5' drive-in bay door for easy access, this property is ideal for a variety of business uses. Inside, you'll find 3 bathrooms, 7 offices, and a conference room, providing the perfect combination of functionality and comfort. Located just steps away from everything, this prime space offers unmatched visibility and accessibility. Don’t miss out on this leasing opportunity! (id:59911)
RE/MAX Escarpment Realty Inc.
212 - 33 Mill Street
Toronto, Ontario
Iconic unit at the "Heart" of the Distillery. Pure Spirit Condo Presents A Large 2 Bedroom, 2 Bathroom Unit, 10Ft Ceilings, Floor To Ceiling Windows Throughout, Open Concept Kitchen, Living And Dining Room With Jaw Dropping View and Six Juliette Balconies. Luxury Amenities Including An Outdoor Pool And Terrace With Breathtaking City Views, Party Room And Fitness Facility. Steps To Transit, Cafes And Restaurants. Parking And Locker On The Same Floor, No Elevators Needed! At The Very Tip Of 33 Mill Street. (id:59911)
Timsold Realty Inc.
3202 - 55 Cooper Street
Toronto, Ontario
The Iconic Sugar Wharf Condominiums By Menkes! Spacious 1+Den Residence with Panoramic City Views. Floor-to-Ceiling Windows, 9-Foot Ceilings. Sleek Open-Concept Kitchen with Built-In Miele Appliances. Engineered hardwood floors, quartz countertops. State-of-the-Art Fitness Centre, Indoor Swimming Pool, Party/Meeting Room, Theatre Retreat, Rooftop Terrace with BBQ Area, 7/ 24-hour Security, and Much More. Located on East Bayfront Toronto Waterfront, only Ten Minute Walk to Union Subway Station, with Direct Access to Future P. A.T. H. Steps from Lake Ontario, Sugar Beach, Water's Edge Promenade. Restaurants, LCBO, Loblaw, Farm Boy Supermarket, Trails, and Parks. Locker Included. This fast-growing neighborhood includes East Bayfront's bustling innovation corridor, anchored by the Waterfront Innovation Centre. Nearby TTC bus stop on Queens Quay East to downtown Toronto, 5 mins drive to Gardiner Expressway! (id:59911)
Bay Street Group Inc.
464 Euclid Avenue
Toronto, Ontario
Don't Miss Out On This Incredible Opportunity To Own A Remarkable Unique Rental Property In The Heart Of The Little Italy Just North Of College St! This Property Boasts Four Separate Units with Four Separate Entrances Making It An Ideal Investment For Savvy Buyers. Convert to a Single Family Home! Options are endless! Nestled On A Peaceful, Family- Friendly Street and Walking Distance To Many Fantastic Restaurants, Bakery's, TTC, U of T and so much more! Approx. 2000 Sqft. Above Gr. W 10Ft Ceilings On Main Floor. This opportunity doesn't come up often, don't miss out! Book Your showing today! (id:59911)
Berkshire Hathaway Homeservices West Realty
4511 - 181 Dundas Street N
Toronto, Ontario
Spectacular 2Bdr Corner Unit At Grid Condos. This Open Concept Layout W/ Floor To Ceiling Windows Faces North West. Laminate Flooring Throughout. Kitchen Is Equipped With S/S Appliances And Plenty of Cabinet Storage. Located Within Walking Distance To Ryerson University, George Brown College, Dundas Square & Yonge St Subway. TTC, Starbucks & Timis at the Doorstep. (id:59911)
Homelife Silvercity Realty Inc.
Main - 27 Bank Street
Toronto, Ontario
Lovely 2 bedroom or 1 bedroom + den in 2 level apartment Main & Lower Level of an owner occupied Victorian home. Suitable for professional couple or single professional. Formal front living & dining rm w/ 10ft ceiling. Dining room can be used as office. New Broadloom Throughout, antique non-working fireplace & stained glass front window. Huge Renovated eat in kitchen. Charming deck off kitchen & bedroom. Lower Level Den. or second bedroom. Close To All TTC, Parks, Sports Facilities, Fantastic Shopping, Restaurants, Gallery Hopping And Across Street From Mary McCormick Recreation Centre.Fridge, gas stove. Rent includes heat, hydro, laundry in common laundry room. Each unit has its own day once per week. (id:59911)
Royal LePage Real Estate Services Ltd.
100 Burloak Drive Unit# 1214
Burlington, Ontario
Enjoy condo living by the lake in this 2-bedroom, 2-bathroom 2nd floor apartment with laundry, that offers stunning lake views from your balcony. Watch the sunrise with a coffee or tea from your bedrooms, or balcony or if youre feeling inclined take a quick stroll to the park. The spacious primary bedroom features an en-suite bathroom and 2 closets, while the second bedroom is perfect for guests or a home office. 1 car parking and locker included. Make new friends at the indoor pool & fitness center, library with pool table, card games room or at the onsite restaurant. Weekly trips to the grocery store and or doctor are available. Nurse on site. Fees include, 2 hrs of monthly house cleaning as well as $250 credit at the restaurant. (id:59911)
Right At Home Realty
85 Spruce Street Unit# 112
Cambridge, Ontario
MODERN LOFT LIVING! Welcome to this stunning loft, where soaring 16ft ceilings and expansive windows create a bright, airy ambiance. Featuring polished concrete floors, exposed brick, ducts, pipes, and iron columns, this space seamlessly blends original character with modern sophistication. Set within a 1910 fabric weaving factory stylishly converted into loft-style residences, Unit #112 offers over 1,250 sqft of thoughtfully designed living space. This one-bedroom plus den unit includes two full bathrooms, with the upper primary suite featuring a private ensuite. The kitchen is a chef’s dream, boasting an eat-in island, granite countertops, under-cabinet lighting, custom cabinetry, and stainless steel appliances. Above the den, a unique loft space—currently used as a gym—offers endless possibilities, from a cozy reading nook to a creative retreat. Additional conveniences include in-suite laundry, a private front door entry, one outdoor parking space, and a storage unit. Building amenities include a gym and party room. Perfectly located just steps from downtown, enjoy locally roasted coffee, boutique shops, the library, and a leisurely walk across the Grand River Pedestrian Bridge. You’ll also find Gaslight and Spruce Park mere minutes away. Experience the perfect blend of history, charm, and modern living—this loft is truly one of a kind! (id:59911)
RE/MAX Twin City Faisal Susiwala Realty











