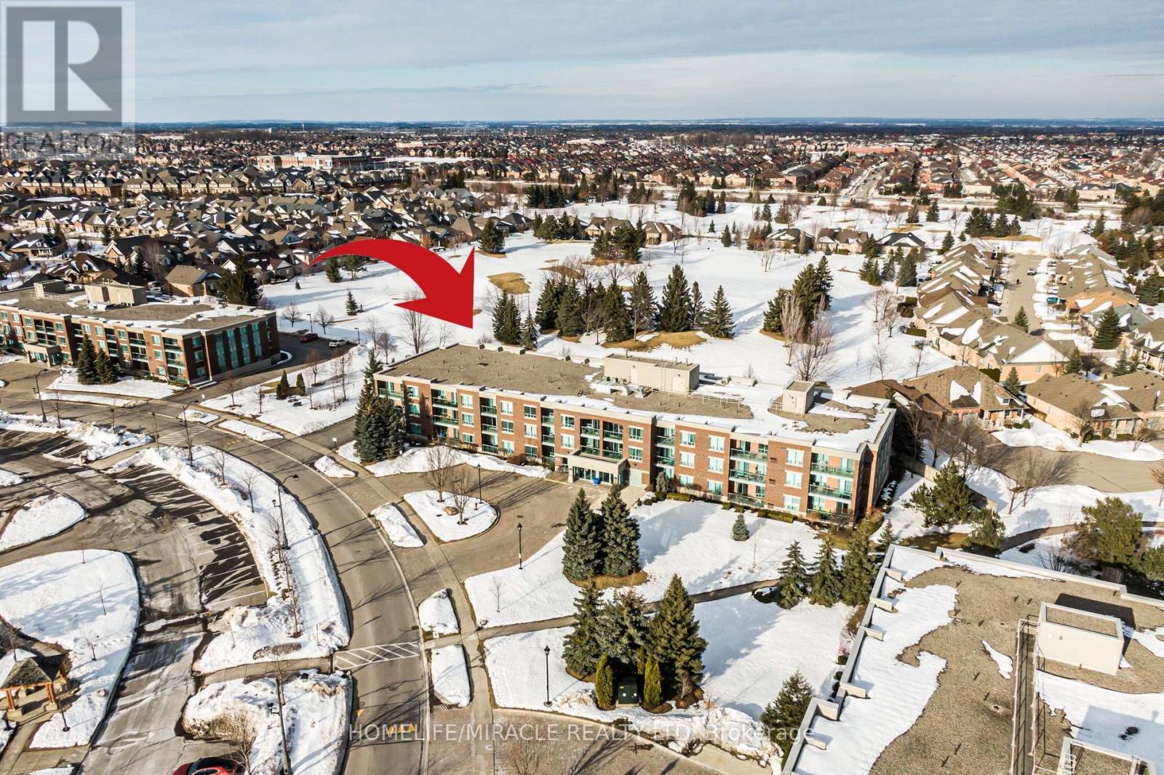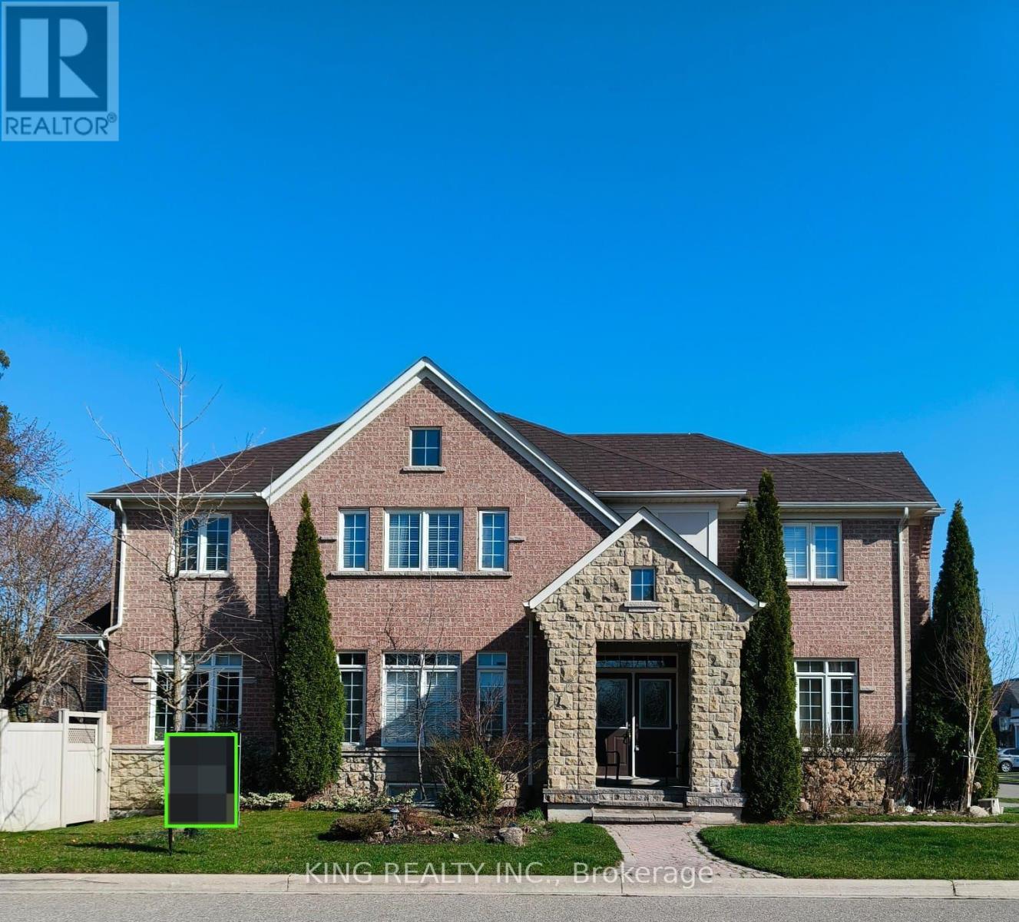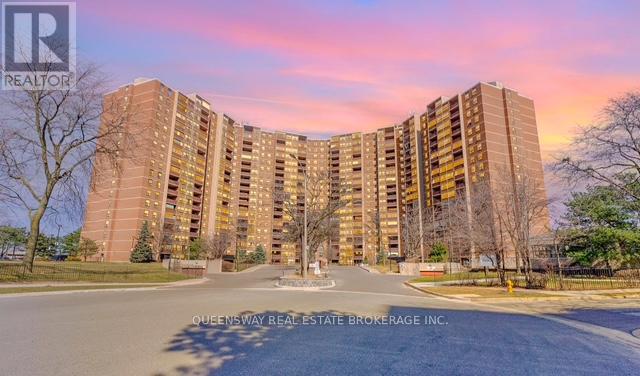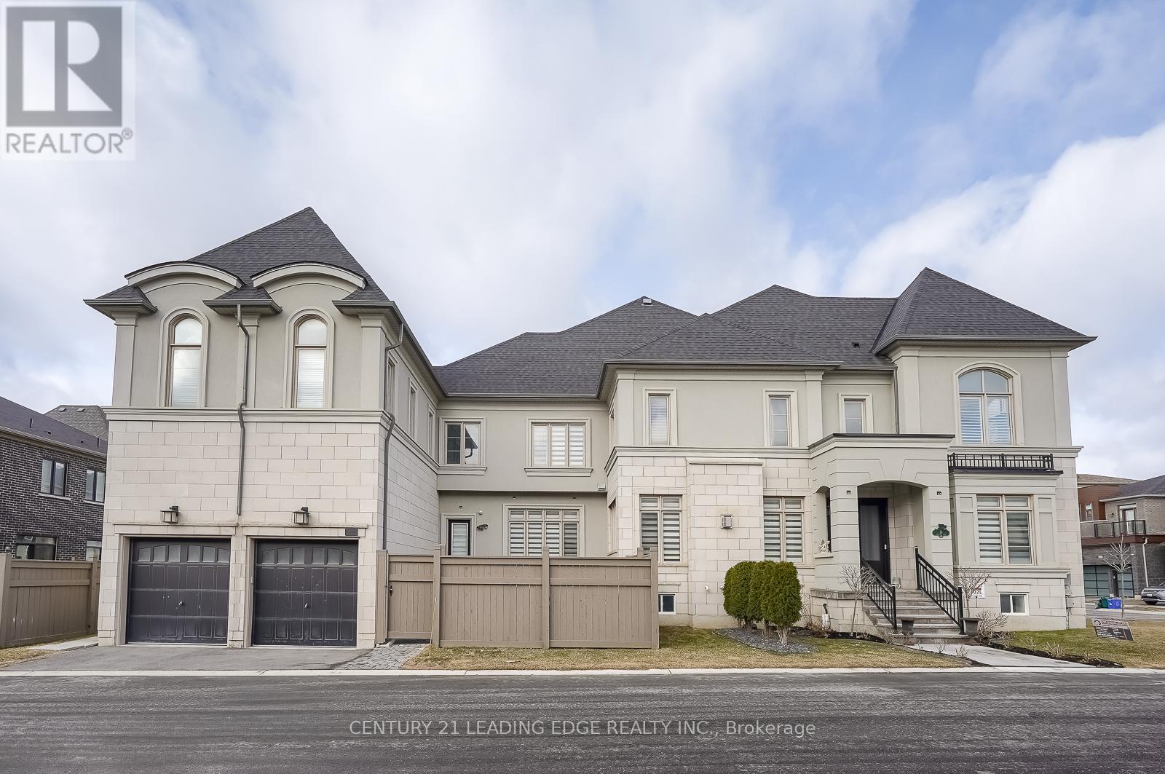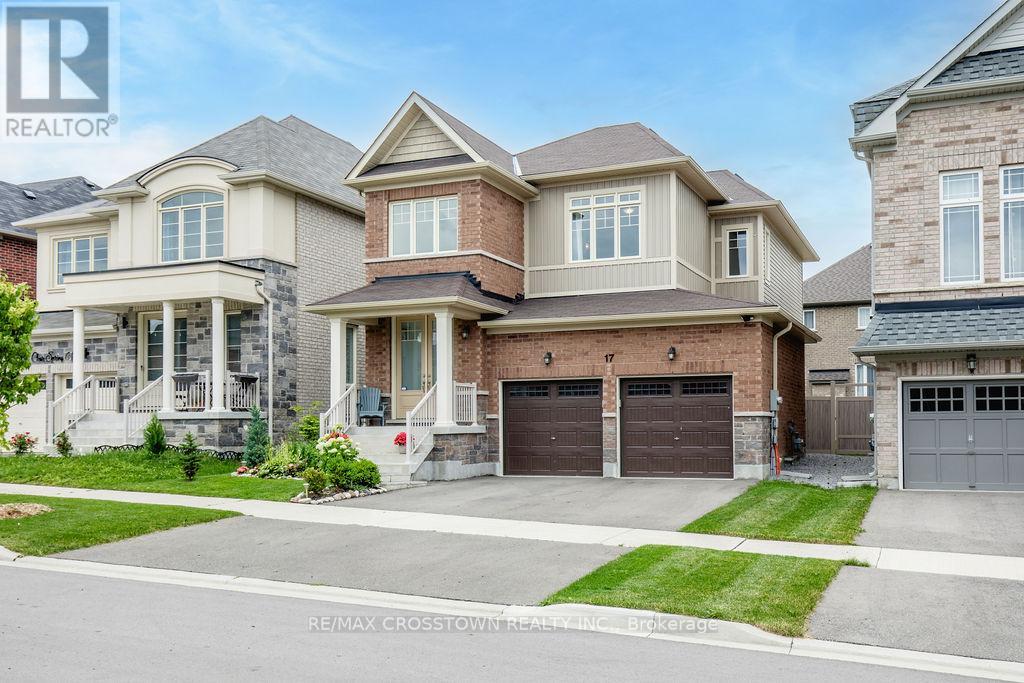A6 - 400 Westwood Drive
Cobourg, Ontario
A Home That Truly Has It All Affordable, Updated, and Ready for You. This 3-bedroom condo townhome in Cobourg is the perfect blend of modern updates and unbeatable value. With spacious living areas, thoughtful upgrades, and a location that puts everything you need within walking distance, its the kind of home you've been searching for. The main floor welcomes you with an open, bright layout, featuring a modern kitchen that flows effortlessly into the living and dining spaces. Its the perfect setting for everyday living, whether you're cooking, entertaining, or just relaxing. Sliding doors lead you to your private patio a peaceful spot to enjoy morning coffee, unwind after work, or host summer BBQs with friends. Upstairs, three spacious bedrooms offer a serene retreat, with the primary suite boasting a walk-in closet. The updated 4-piece bathroom is conveniently located just steps away, offering both functionality and comfort for the entire family. The finished basement provides even more options, whether you want a cozy family room, a play area for kids, or a home office. Recent updates including flooring, windows, fresh siding, and a durable metal roof give you peace of mind knowing this home is built to last. Cobourg's vibrant downtown, top-rated schools, scenic beach, and marina are all just minutes away, giving you the perfect balance of relaxation and accessibility. This is a rare opportunity to own a home in such a prime location, at a price that makes sense. Don't miss your chance to make this move-in-ready gem yours! (id:59911)
Royal LePage Proalliance Realty
2046 Meadowview Road
Peterborough East, Ontario
This is the one! Located in a family friendly neighbourhood this home has more than enough space for everyone! With 5 bedrooms AND a bonus room, each person in your family can relax in their own space! The gardens are beautiful and the backyard features an inground pool, perfect for the summer days which we know are just around the corner! Welcome family and friends in an open living space complete with a beautiful kitchen! Roof 2.5 years old, pool equipment 3 years old, windows 9 years old, furnace/a/c approx 1 year old (id:59911)
RE/MAX Jazz Inc.
1004 - 430 Square One Drive
Mississauga, Ontario
One Bedroom with large terrace, Terrace excess from living, dining and kitchen. Brand new never lived in 1 bedroom Condo. Located in the heart of Mississauga City Centre. This upgraded unit has wood laminate flooring, stainless steel appliances, built by Developer Amacon. This condo reflects quality craftmanship and attention to detail. Walking distance to Square One Shopping Centre, City Centre, Cafes< Restaurants, Bars, Entertaining options, Sheridan College, The YMCA, and Cineplex Movie Theatres., added convenience with Food Basics Grocers on the Ground Level. (id:59911)
RE/MAX Realty Services Inc.
308 - 35 Via Rosedale Way
Brampton, Ontario
Welcome to Bramptons Planned Adult Lifestyle Gated Community, the Exclusive Villages of Rosedal. A high demand location in a Safe & Quiet Community, backing on to an Exclusive 9 Hole Executive Golf Course & Clubhouse w/ indoor pool, gym, tennis court, many Amenities & Planned Activities. This Popular 730Sf Suite has no one living above, Offers a Large 1 Bdrm + Den, updated bathrm, Hardwood floors, In unit laundry, combined Living/Dining area & a large Kitchen w/ lots of counter space. Enjoy Sitting on a Spacious Balcony w/ Unobstructed West View. Bonus Den has Unlimited Uses. With Beautiful Flooring, recently Painted, updated appliances & a Portable Thermal A/C unit for heating & cooling, This suite is Ready to Move In. Private heated underground Parking located close to Spacious Private Storage Locker. Great Bldg Amenities for Hosting large & private Events which Include: Vis parking, Party Room w/ Kitchenette, Sitting Area w/ TV, Fireplace, Outdoor Patio w/ Tables, Chairs & BBQ. ------Please see drone vid & tour. New PTAC unit june/24. washer/dryer 1 yr old. Close Distance to Hwy 410, schools, Trinity Commons & all amenities. (id:59911)
Homelife/miracle Realty Ltd
3 Xavier Court
Brampton, Ontario
Welcome to this stunning corner home in the desirable Streetsville Glen Neighborhood! Situated on a spacious 60x130 lot on a quiet, private street, this incredible 3300 sqft home offers 5+3 bedrooms, 5 bathrooms, and is packed with amazing upgrades throughout. The main floor features a beautiful kitchen with quartz countertops, a breakfast area, and hardwood flooring in the master bedroom. Enjoy separate living and dining areas, perfect for entertaining. The fully finished basement offers excellent rental potential, with 3 bedrooms, 1 bathroom, a kitchen, dining area, and a spacious living area. Recent updates include a new furnace, water heater, and A/C, plus a new marble countertop in the basement. The front fence and roof were replaced just 4 years ago. This home also features a double garage, a driveway with parking for up to 6 vehicles, and a spacious laundry room that could easily be converted into an office. Located just minutes from highways 407 and 401, with easy access to the Creditview River and all local amenities, this home is a true gem in the heart of a sought-after community. Don't miss out on this beautiful home! (id:59911)
King Realty Inc.
903 - 714 The West Mall
Toronto, Ontario
Gorgeous Renovated 2+1 Bdrm, One of the most desired unit layouts on a Cul de sac in the sought after Centennial Park Neighborhood. Elegant design with breakfast area in kitchen with new stainless steel appliances and quarts counters. Laminate flooring throughout and lots of natural lighting. Indoor and outdoor pools, sauna, exercise room, tennis court, party room and playground. 2nd parking spot avail for rent at an additional $50 monthly to management. New unit heating/cooling being installed throughout bldg, at no further cost. Top ranked schools in Catchment Area. Parks, shopping, public transit and hwys. Don't miss this opportunity! (id:59911)
Queensway Real Estate Brokerage Inc.
303 Alex Doner Drive
Newmarket, Ontario
****Accepting Offers Anytime**** Welcome to this beautiful 4+1 bedroom, 4 bathroom brick home located in the highly sought-after neighbourhood of Glenway Estates in Newmarket. Backing directly onto a peaceful park, this home offers the perfect setting for families, with a fully fenced backyard and a convenient gate providing direct access to green space. Inside, you'll find a functional layout with room for everyone. Most of the windows have been updated or replaced, offering energy efficiency and peace of mind. Enjoy the convenience of a natural gas BBQ hookup, ideal for entertaining in the backyard. This home is ideally situated just steps from the park, close to the Ray Twinney Recreation Centre, public transit, Upper Canada Mall, schools, and all major amenities. Whether you're looking for space, location, or lifestyle, this home checks all the boxes. Home has an energy efficient heat pump as main source of heat and a backup Forced Air Furnace. (id:59911)
Century 21 Heritage Group Ltd.
577 Clifford Perry Place
Newmarket, Ontario
Rare 50-Foot Ravine Lot in Woodland Hill! Welcome to your private oasis in the heart of Newmarket! Backing onto lush green space, this sun-filled 4-bedroom home sits on a premium 50-ft south-facing ravine lot a rare find in this sought-after community.Inside, you'll find an open-concept layout perfect for family living and entertaining,featuring a gourmet kitchen with quartz countertops, backsplash, and a large center island.Enjoy the comfort of upgraded bathrooms with quartz vanities, second-floor laundry, and exterior pot lights that add evening charm.*****A side door entrance from the garage offers convenience and flexibility ideal for a potential in-law or income-generating suite. The spacious basement is ready for your custom touch.All this just minutes from Upper Canada Mall, parks, top-rated schools, GO transit, and Hwy404/400.Dont miss this incredible value the best-priced 50-ft ravine lot in Woodland Hill! The home also features newer refrigerator and stove (to be installed), ample parking with a total of 6 spots.***New upgraded black garage doors. ***** A newly constructed forest trail located just steps from the backyard connects directly into the natural surroundings for peaceful walks. (id:59911)
Royal LePage Your Community Realty
103 Adam Place
Newmarket, Ontario
Beautifully Renovated Family Home w/ Huge Pie Lot & Nestled on a Quiet Court! Chic & Modern Black Curb appeal w/ New Garage Doors, Front Door and Windows! Welcoming Foyer into Open Concept Main Floor w/ Modern Updated Kitchen & Large Principle Rooms. Kitchen Boasts; Custom Cabinetry, Quartz Counters, Island, Stainless Steel Appliances & Is Combined with a Large Dining Room. Smooth Ceilings & Pot Lights. Walk Out Patio Door to Large Raised Deck, perfect for entertaining! Bright West Facing Bay Window in Living Room. Updated Staircase w/ New Caps & White Risers! Main Floor Laundry. Spacious Primary Bedroom w/ Walk In Closet & En-Suite Bath. Partially Finished Basement w/ Guest Bedroom, Bathroom & Large Rec Space! Large Outdoor Space perfect for pool, sports, fires & fun! Perennial Gardens & Fully Fenced Pie Lot w/ 94' Width in the rear. AAA Location; Walk to Costco, Upper Canada Mall, Yonge St, Davis Drive, Go Train, Transit, Walking Trails, Parks & Schools. Mins to South Lake Hospital & Right in the middle of HWY 400 & 404. NEW Deck & Pergola '20. NEW Side Fence & Gate '20. NEW Garage Doors '20. NEW Custom WIde Front Door '20. NEW Staircase '22. NEW Kitchen & Appliances '20. NEW Smooth Ceilings, Pot Lights & Paint '20. NEW Asphalt Driveway '17. No Sidewalk. NEW Furnace, AC, HWT '23. NEW Patio Door & Front Windows '20. Garage Storage Mezzanine. (id:59911)
RE/MAX Hallmark Chay Realty
414 - 7420 Bathurst Street
Vaughan, Ontario
The Prestigious Promenade Towers! Modern Bright Spacious 2 Bedroom 2 Bath, Floor To Ceiling Windows, Featuring Large Balcony; Eat In Kitchen, Utilities/Cable/Internet Included In Low Maintenance Fee; Gym, Pool, Tennis/Squash Courts,Sauna, Whirlpool, Library, Meeting Room, Gated 24/7 Security, Parking! 1 Parking spot included, monthly maintenance includes short walk to BAYT synagogue on East side ofBathurst & Clark Ave, public transit, great schools, parks, libraries & Community Centres. Wonderful family friendly neighbourhood. Mpac Report attached 992 interior + Balcony space (id:59911)
Ipro Realty Ltd.
18 Callisto Lane E
Richmond Hill, Ontario
A Unique & Elegant Custom Built Semi-Detached Corner House In Observatory Hill built by Regal Crest Homes. Over 3000 Sq. ft., 4 Bedroom + Library on Ground Floor+614 Sq. ft. COACH HOUSE(with kitchen & Bathroom) a Bachelor unit At The top of Garage for potential Rental income provided w/Sep Entrance. Two bedrooms with window & Closet at Basement. Over Builder $50K upgrade home. Custom Build Top Tier Granite Counter Top And Backsplash, Upgrade Suspended Harwood Stairs With Wooden Floor Throughout The House. Oversized Large Windows Inviting Natural Sunlight, Pot Lights; Through Out Whole House, Kitchen With Centre Island, European Style Cabinets; Wrought Iron Spiral Staircase To 2nd Floor, many upgrades from Builder & Owner personal add-on upgrade. Patio In The Front Yard. 10'Ceiling on ground Floor and Master bedroom.1,2nd Floor With 9'Ceiling. (id:59911)
Century 21 Leading Edge Realty Inc.
17 Clear Spring Avenue
Georgina, Ontario
Step onto the welcoming front porch and enter into the sun-drenched open concept main floor, boasting 9-foot ceilings throughout the main, beautiful hardwood flooring, and pot lighting. The spacious eat-in white kitchen is equipped with eat-in island, stainless steel appliances, ample cupboard space, beautiful granite, subway tile backsplash and a walk-out to the low-maintenance backyard with a fully resin-fenced yard. The open layout includes a great room featuring a stunning gas fireplace, a separate dining room, powder room, and inside entry to the double garage. Upstairs, discover the oversized master bedroom with his and her dress walk-in closets, and an ensuite bathroom complete with a soaker tub, glass shower, and double sinks. Two additional large bedrooms and a full bathroom complete the second floor. The finished basement adds even more living space with a fourth bedroom/den, a rec. room with gas fireplace, laundry room, a three-piece bathroom, storage and cold cellar. Conveniently located, this home offers easy access to a wealth of amenities including shopping shops, restaurants, parks, and schools. Commuting is effortless with nearby major highways. (id:59911)
RE/MAX Crosstown Realty Inc.



