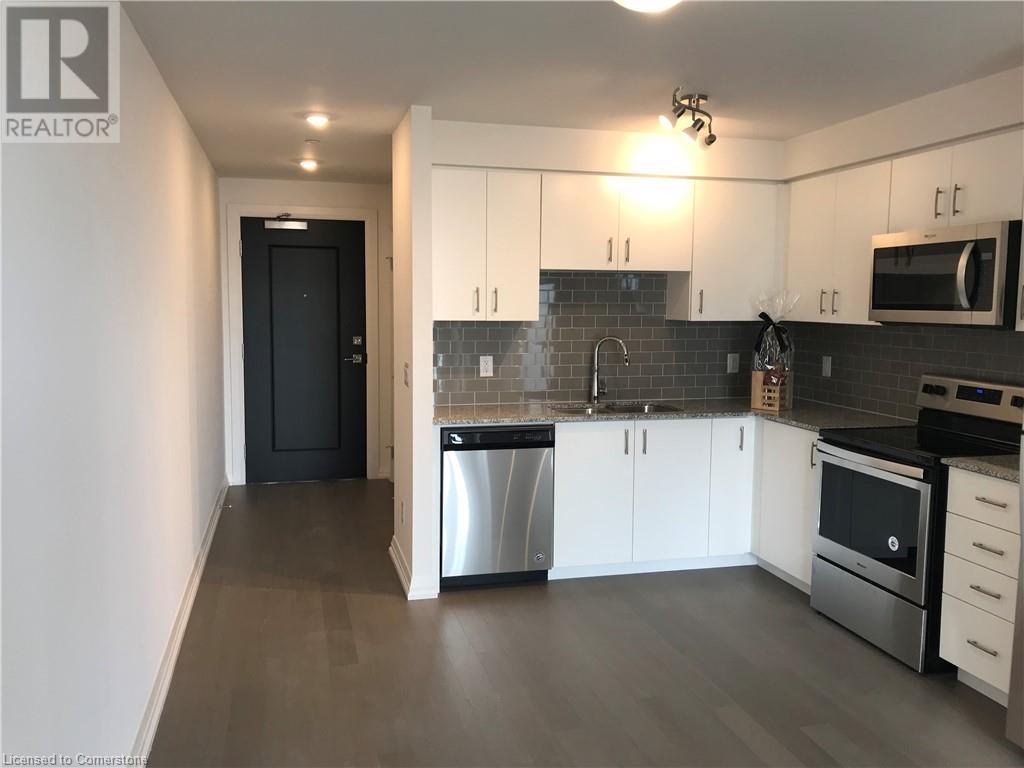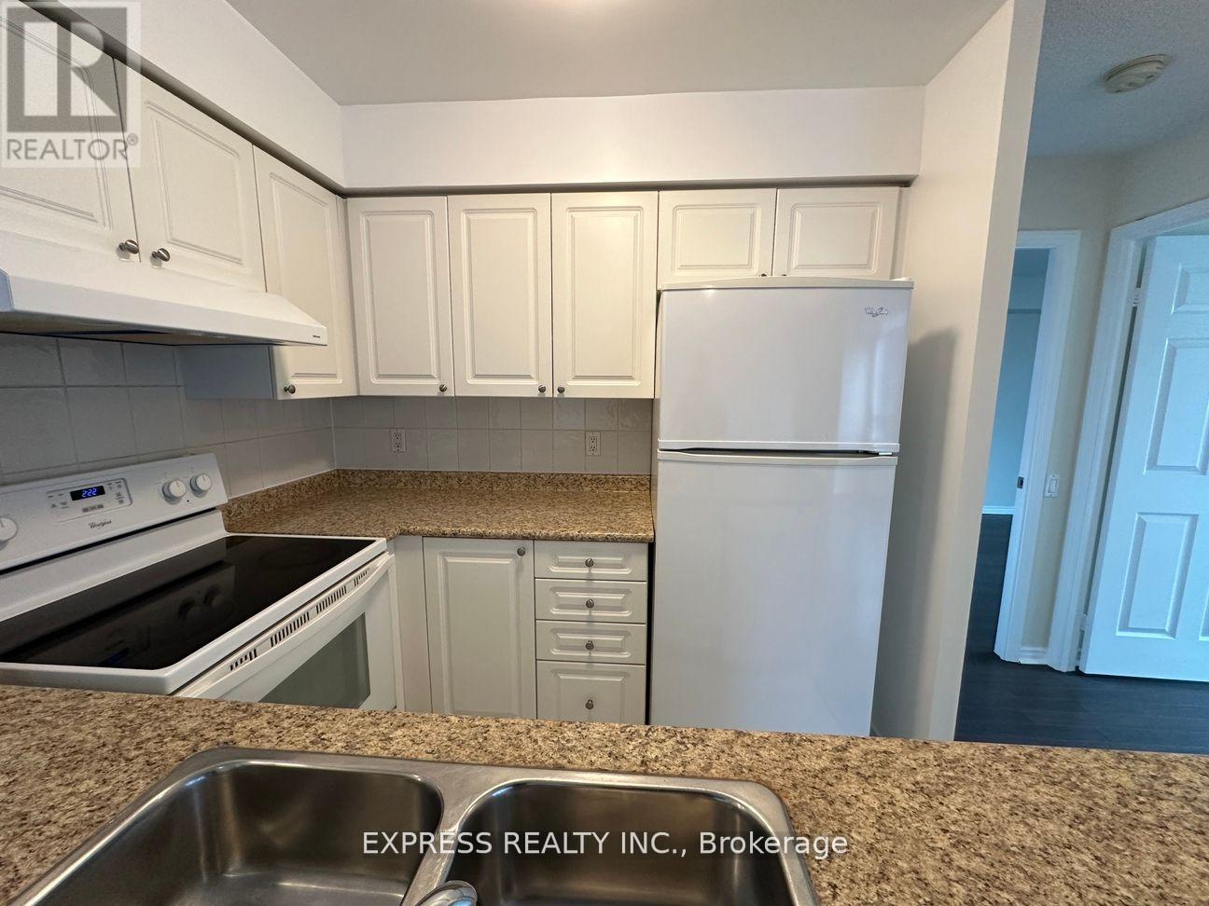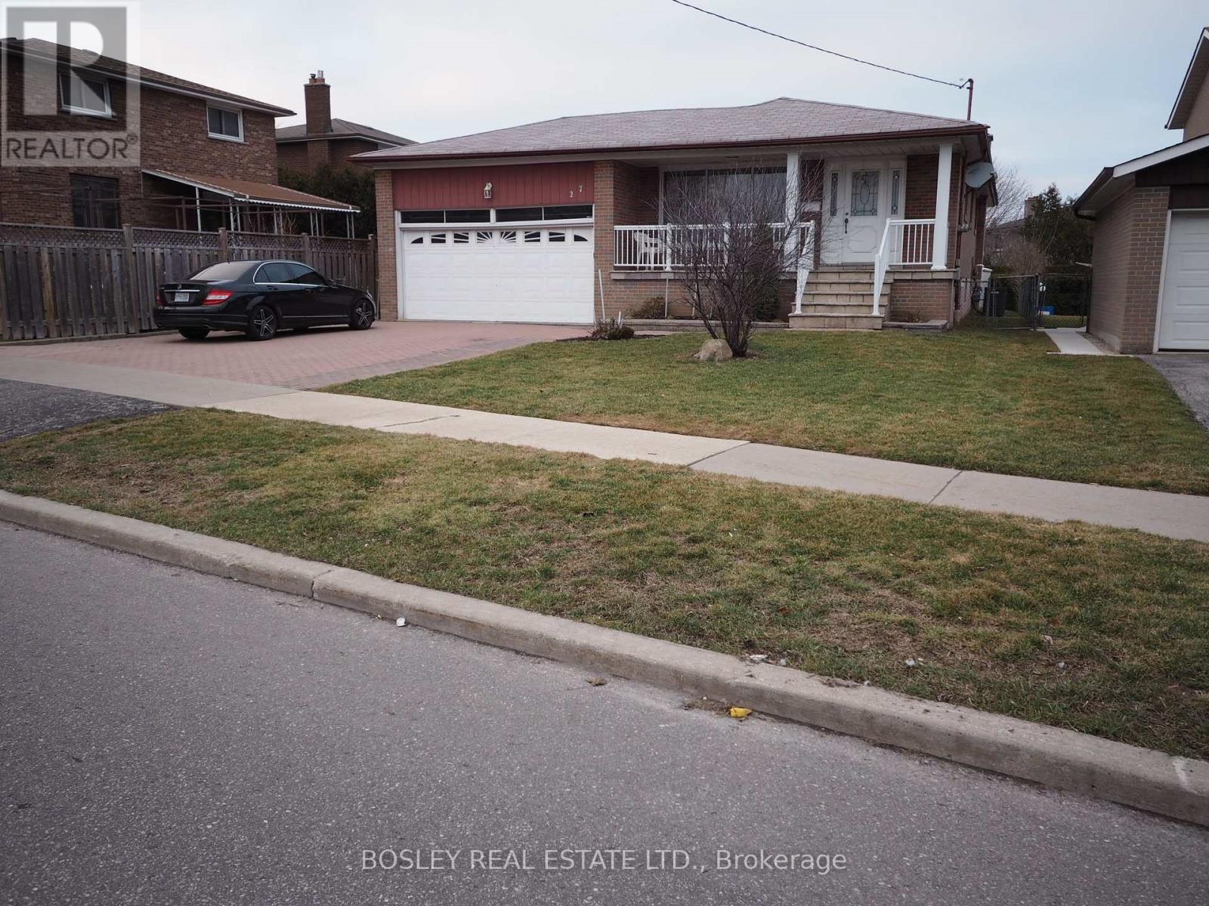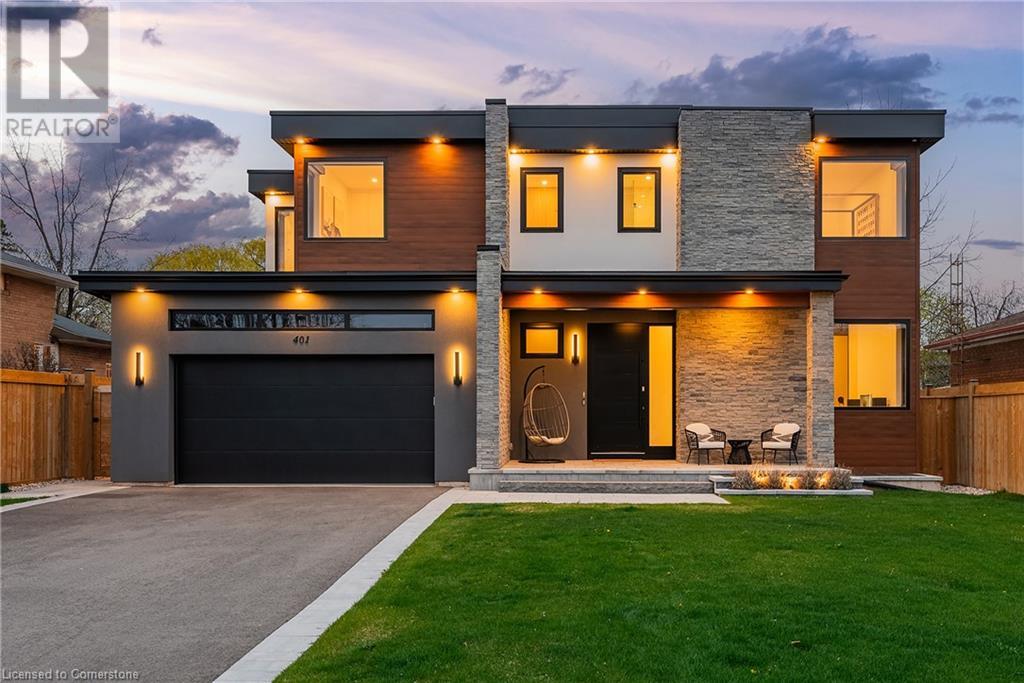44 Saddlebrook Court
Kitchener, Ontario
Step Into Style and Comfort in this Gem! Welcome to this stunning, ultra-modern detached home—only 4 years young and loaded with premium upgrades! Situated in one of Kitchener’s most desirable neighbourhoods, this home offers the perfect blend of space, style, and functionality. From the moment you enter, you're greeted by a spacious foyer with double doors and a wide hallway that flows seamlessly into the open-concept main living area. Soaring 9-foot ceilings, elegant hardwood flooring, and pot lights create a bright and inviting atmosphere throughout the main floor. The gourmet kitchen is a chef’s dream, featuring stainless steel appliances, granite countertops, a sleek backsplash, and a breakfast bar—ideal for casual meals and entertaining. Enjoy convenient features like inside access to the garage, a stylish powder room with a pedestal sink, and a separate side entrance to the basement, ready for your finishing touches. Step through the sliding doors in the dining area to a partially fenced backyard, perfect for relaxing or hosting summer get-togethers. Upstairs, you’ll find four generous bedrooms and two full bathrooms. The oversized south-facing primary suite is a true retreat with vaulted ceilings, a large walk-in closet, and a spa-like 4-piece en-suite. The additional bedrooms are equally spacious, filled with natural light and ample storage, and share a beautifully appointed main bath. Plus, second-floor laundry adds ultimate convenience. Don't miss the chance to live in this incredible home in a prime Kitchener location! (id:59911)
Keller Williams Innovation Realty
155 Caroline Street S Unit# 1403
Waterloo, Ontario
Welcome to upscale urban living in one of Uptown Waterloo’s most sought-after buildings! This beautifully appointed 1-bedroom, 1-bathroom condo offers the perfect blend of comfort, style, and convenience. Inside, you'll find a thoughtfully designed open-concept layout with modern finishes. This unit also comes with:1 assigned underground parking space1 private storage locker. The building itself offers secure entry and a weekday concierge (9 AM – 5 PM) for added peace of mind. Residents enjoy access to premium amenities, including a fully equipped gym, stylish party room, and an outdoor terrace with a putting range—ideal for relaxing or entertaining. Located just steps from LCBO, Starbucks, Bauer Kitchen, Vincenzo's, and a wide selection of renowned restaurants and shops, this unit puts the best of Uptown Waterloo right at your doorstep. Whether you're a young professional, Couple or downsizer, this condo delivers an unbeatable combination of luxury and location. Don’t miss your opportunity to live in the vibrant core of Uptown Waterloo! (id:59911)
RE/MAX Twin City Realty Inc.
205 - 1201 Dundas Street E
Toronto, Ontario
Opportunity for physiology, kinesiology, chiropractor or any business involving fitness. Space available without equipment if other business considered. May advertise on inside of window. Condo maintenance fees ($437.14 per month). Hydro and storage not included in maintenance fees. Storage locker included in purchase price ($38.14 per month). Hydro approximately $120 per month. Building is commercial and residential. Prime downtown Toronto location. Steps to public transit. Close to QEW and all amenities. No designated parking but available upon request. **EXTRAS** All exercise equipment and fixtures included. (id:59911)
Romulus Realty Inc.
1509 - 125 Western Battery Road
Toronto, Ontario
Welcome to your dream suite in the heart of Liberty Village where style, functionality, and location converge in this beautifully renovated 1+1 bedroom, 2-bath condo. With a thoughtfully designed layout, this spacious suite offers the perfect blend of everyday comfort and sophisticated living. This bright, spacious condo features an upgraded kitchen with granite counters, stainless steel appliances & breakfast bar. The open-concept layout includes full-sized dining & living areas with a walkout to a south-facing balcony offering unobstructed Liberty Village & lake sunset views. The versatile den has a large closet and functions as a second bedroom or spacious office. The primary suite offers a 2nd balcony walkout, southern views, ample closet space & ensuite 4-piece bath. Enjoy updated wide-plank Oak-laminate flooring, custom electric fireplace/TV wall with mantle, full-size washer & dryer. An exceptionally quiet, well-managed building with 24hr concierge, gym, rooftop terrace & visitor parking. Steps to Metro, shops, TTC, restaurants, pedestrian bridge to King West & a dog park at your door. A true urban oasis in one of Toronto's most vibrant neighbourhoods! Includes one parking spot and storage locker. (id:59911)
Royal LePage Signature Realty
1601 - 8 Hillcrest Avenue
Toronto, Ontario
Approximate 825 Sf (As Per Previous Listing) 2 Bedrooms 2 Washrooms W/ West view, at Empress Walk. Direct Access to subway & Empress Walk Mall. Close to Hwy 401, Schools, Library, Community Centre, Shops & Restaurants. Single Family Residence. (id:59911)
Express Realty Inc.
27 Edmonton Road
Toronto, Ontario
Spacious and updated 3-bedroom, 1-bathroom basement apartment in a prime location near Sheppard Avenue and Highway 404. Offering approximately 1,200 sq ft of comfortable living space, this bright and well-maintained unit features a large open-concept living and kitchen area perfect for both relaxing and entertaining. Each bedroom has its own window, allowing for plenty of natural light throughout. The unit also includes two dedicated parking spots and access to a huge shared backyard. Located just minutes from major highways, TTC transit, Fairview Mall, schools, and parks, this home combines comfort, space, and unbeatable convenience. Tenant pays 50% of the utilities. Ready for move-indon't miss out on this fantastic opportunity. (id:59911)
Bosley Real Estate Ltd.
69 Hillview Street
Hamilton, Ontario
Beautifully Updated Single Family Home In A Great Location In Hamilton. The Main Floor Boasts An Updated Kitchen, 4 Bedrooms (Bedrooms Can Be Used For Office And Living Room) And 1 Full Bath. Upstairs Has 2 Bedrooms 1 Full Bath, Half Bath And Living Room. Great Deck At The Back Of The Home And Impressive Yard. Location Close To Chedoke Golf Club, Mcmaster University, Alexander Park, Bus Routes, Schools & More! Enjoy The Convenient Life. Minimum One-Year Lease Required. Please Submit Credit Checks, Employment Letters, And References With Rental Application. Lease includes Water, Electricity & Gas. (id:59911)
Real Broker Ontario Ltd.
33 Flint Avenue
Bancroft, Ontario
Attention Investors! Fully tenanted 5-plex in downtown Bancroft with AAA tenants & coin laundry This well-maintained 5-plex is a prime investment opportunity located in the heart of Bancroft's vibrant downtown core. With all five units tenanted by AAA tenants, this property offers immediate, reliable cash flow and minimal management hassle. The building is in excellent condition, and tenants have demonstrated a long-term commitment, making it a stable, income-producing asset. (id:59911)
Royal LePage Frank Real Estate
103 Durham Street W
Kawartha Lakes, Ontario
Exceptional Investment Opportunity! This amazing investment opportunity features two separate units, each with five bedrooms, a kitchen, a common area, and common coin-operated laundry, on separate hydro meters. This property offers strong, proven income. Recent updates include a new roof (2022) and lower-level flooring (2022). Additional highlights include a double wide lot, with potential for an additional residence. Lots of parking and a prime location close to the college and amenities. The sale includes all appliances, coin-operated laundry, all furniture, and dishes. Fire retrofitted with detectors, an alarm panel, pull stations, and a fire barrier for added safety, awaiting approval for Additional Residential Units (ARU). (id:59911)
Affinity Group Pinnacle Realty Ltd.
401 Sandlewood Road
Oakville, Ontario
Located on a quiet street in West Oakville, this custom-built contemporary home offers nearly 3,300 square feet above grade and blends minimalist architecture with thoughtfully sourced European materials and finishes. Designed for modern living and effortless entertaining, the home exudes refined simplicity, detail-driven craftsmanship, and everyday function. Inside, you’ll find a bright, open interior with soaring ceiling heights and walls of oversized windows. A sleek glass staircase adds architectural interest, setting the tone for a home where every detail is intentional. At the heart is the chef’s kitchen—elegant and efficient with full-height cabinetry, Bosch and Liebherr appliances, and two sinks. A walk-in pantry offers generous storage, while a central island with seating for five is perfect for casual meals or entertaining. The adjacent two-storey dining area, wrapped in nearly 9-foot windows, floods the space with natural light and flows seamlessly into the great room with a modern fireplace. Off the foyer, a home office with custom millwork provides a quiet workspace with large windows that invite the outdoors in. The mudroom—with floor-to-ceiling cabinetry, integrated bench, and dog wash—blends function with clean design. Upstairs, the primary suite is a private retreat with a five-piece ensuite featuring a freestanding tub, heated floors, and curbless walk-in shower. Three additional bedrooms have their own ensuites, ensuring comfort and privacy for guests or family. A second-level laundry room adds convenience. The finished lower level offers flexible living space with large rec room, wet bar, bench seating, full gym, fifth bedroom, and full bathroom. Outside, enjoy a private backyard oasis with a covered porch and an inground saltwater pool with tranquil waterfall features - all bordered by mature trees for added privacy. Finished with precision and elevated by premium details, this home is a refined expression of modern luxury. (id:59911)
Century 21 Miller Real Estate Ltd.
209 Balsam Avenue S Unit# 3
Hamilton, Ontario
Renovated 2-bedroom apartment for rent on the third floor of a well-kept home in the heart of St. Claire, Hamilton Centre! This bright and inviting space features a open-concept living/dining area, large kitchen with tons of counter space, two spacious bedrooms with large closets, and a well-appointed 4-piece bathroom. Includes parking, water, and the comfort of a dishwasher, intercom, laundry, and A/C- all the essentials for easy living! Ideally located just a 1-minute walk to Gage Park, 2 minutes to the HSR bus route, and only a 5-minute drive to the Red Hill Valley Parkway. A beautifully maintained unit in a quiet, established neighbourhood! Great for roommates - bedrooms on opposite ends for maximum privacy! (id:59911)
Nashdom Realty Brokerage Inc.
65 Willson Drive
Thorold, Ontario
Welcome to 65 Willson Drive in Thorold — a stunning, newly built detached home offering 4 spacious bedrooms, 3 bathrooms, and 2,139 square feet of thoughtfully designed living space. This home is perfect for growing families or those seeking modern comfort and functionality. Step inside to find 9-foot ceilings and upgraded vinyl plank flooring throughout the main floor, creating a warm and inviting atmosphere. The heart of the home is the chef-inspired kitchen, featuring sleek quartz countertops, a large island with an undermount sink, and an oversized pantry for all your storage needs. A convenient mudroom off the garage adds everyday practicality. Upstairs, the second floor features four generously sized bedrooms, including a luxurious primary suite complete with a large walk-in closet and a spa-like 5-piece ensuite. The second-floor laundry room with a linen closet adds convenience to your daily routine. Additional highlights include a double garage with a 2-car driveway, a 200-amp electrical panel, and a conduit to the garage for a future EV charger — perfect for the modern homeowner. Situated in a growing community, this home is ready for you to move in, with closing available in as little as 30 days. (id:59911)
RE/MAX Escarpment Realty Inc.











