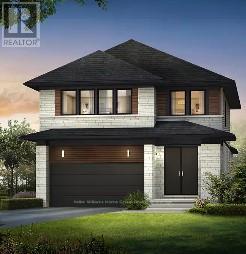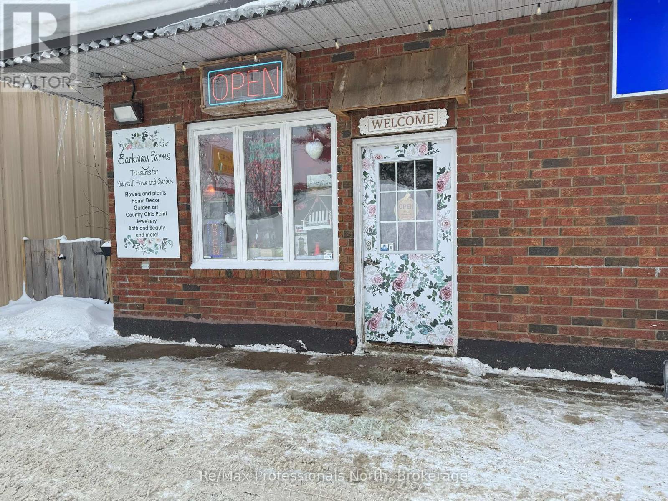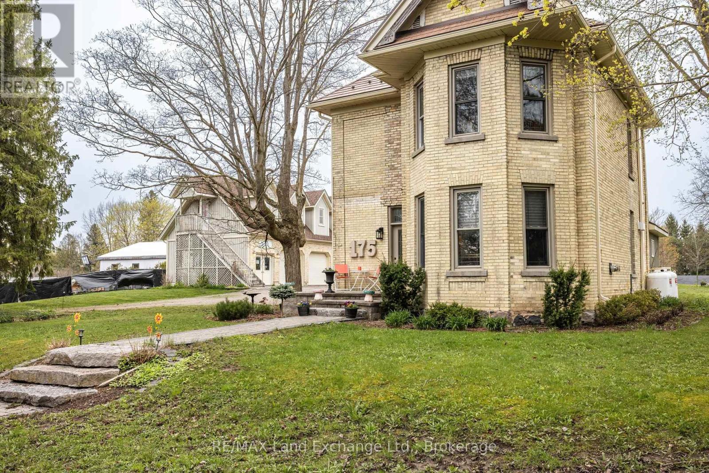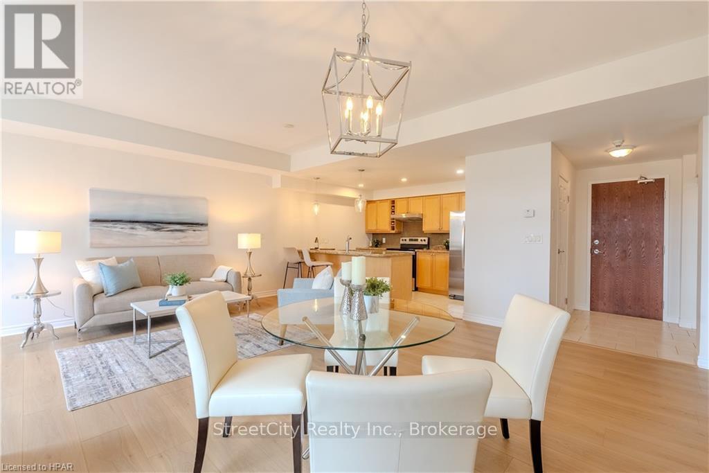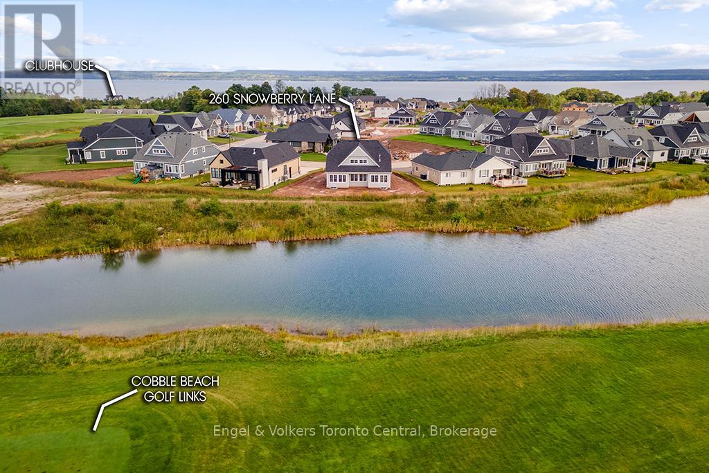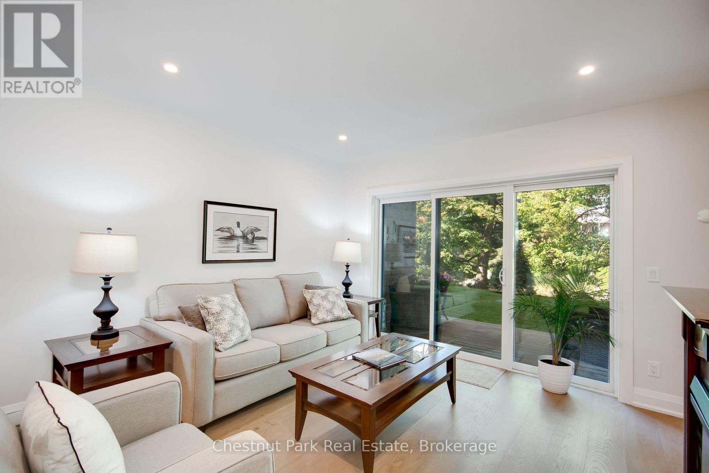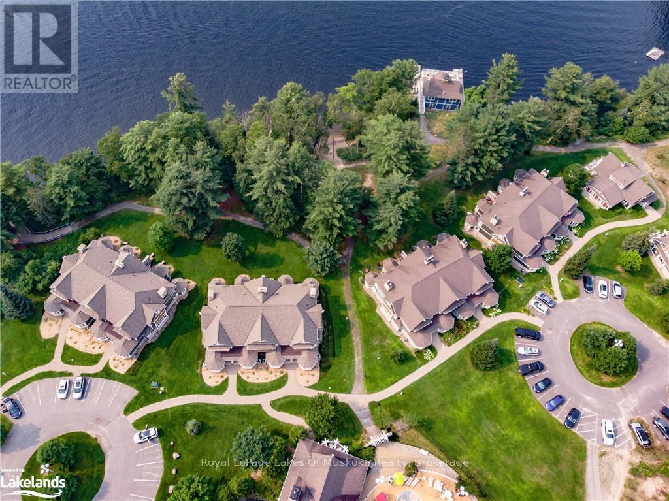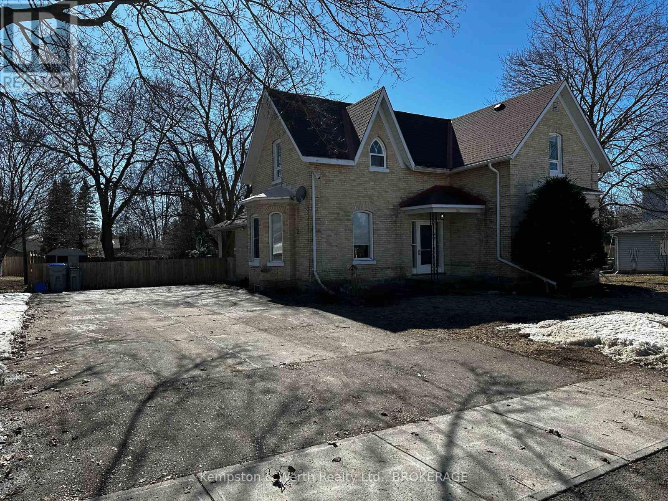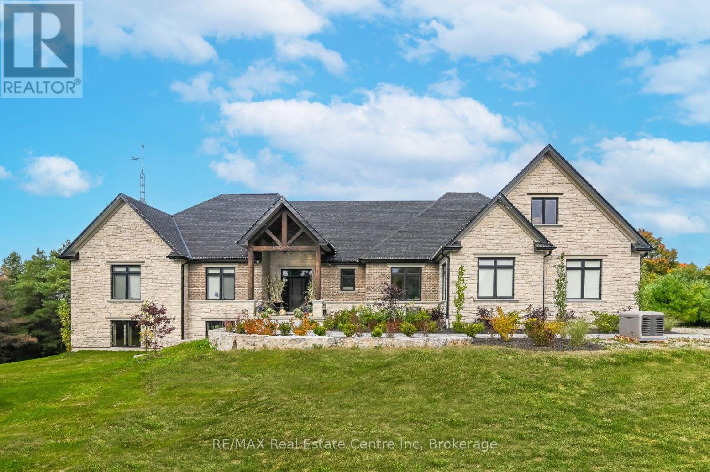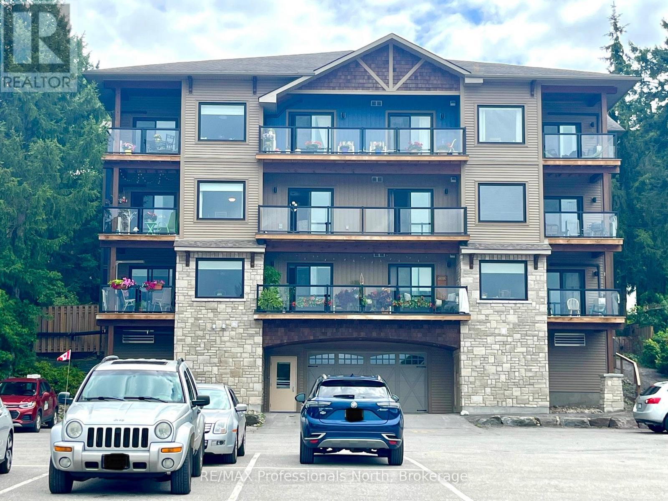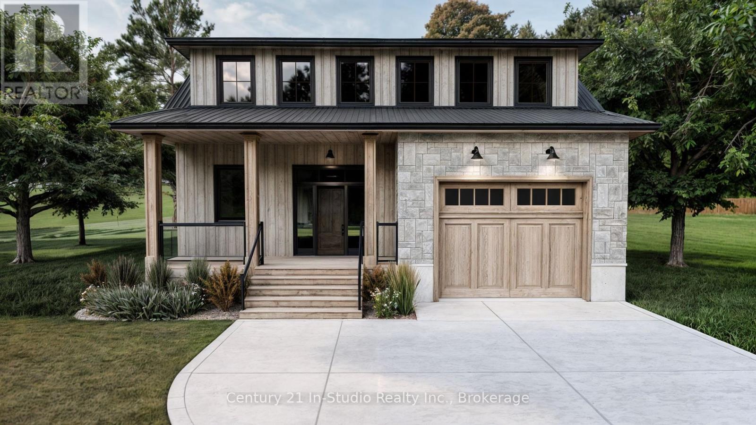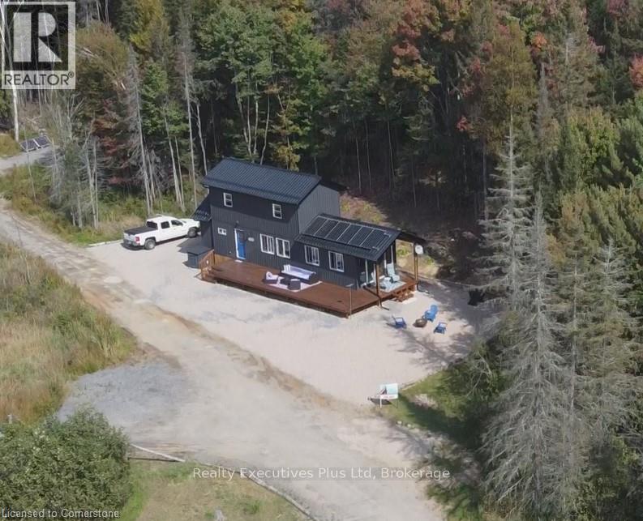275 Greengate Boulevard
Cambridge, Ontario
$50,000 IN FREE UPGRADES!! Welcome to 275 Greengate Blvd.! This Brand New ModernTerra View Net Zero Ready Home is located within Moffat Creek in East Galt. This home is to be built on a walk out conservation lot features a double car garage, three generous bedrooms, 2 1/2 bathrooms and 2327 sq ft beautifully finished. The open concept main floor features a gourmet kitchen with walk in pantry and large island as well as dining & great room which is perfect for hosting dinner parties and large gatherings of family and friends. Stay organized and keep the clutter away from the front entrance with an additional entryway from the garage with a two piece bathroom and a mud room. The outdoor space is a perfect oasis for kids to play, dogs to roam or gardeners to work with their hands. On the second floor of the home you will find an oversized primary suite with walk in closet and ensuite bathroom as well as two additional spacious bedrooms, an office space, a full bathroom and laundry. The basement has been roughed in for a future basement apartment which makes this home ideal for multigenerational living or as a mortgage helping income stream. Every amenity you could desire is nearby including trails, restaurants, grocery stores and shopping. (id:59911)
Keller Williams Home Group Realty
A - 365 Bethune Drive N
Gravenhurst, Ontario
Prime Retail/Office space in Busy Gravenhurst Plaza. Seize the opportunity to establish your business in a high-visibility, high-traffic location directly across from Gull Lake and adjacent to the YMCA Recreation and Community Complex. This 600 Square foot unit features display window, private washroom in a well maintained plaza with excellent signage exposure and ample parking for customers and staff. Gravenhurst is a thriving, fast-growing community as the Gateway to majestic Muskoka and is the business services hub for south Muskoka. Ideal space for retail, professional offices or service-based business looking to capitalize on strong local and seasonal traffic. The additional rent for realty taxes, building insurance, water and exterior maintenance is $180 per month. Tenant is responsible for Hydro, heat, interior maintenance, tenant insurance, signage and their share of snow removal costs. This is a chance to position your business in one of Gravenhurst's most visible retail locations! (id:59911)
RE/MAX Professionals North
175 Queen Street S
Arran-Elderslie, Ontario
A Substantially improved and Renovated Victorian Gem in the Heritage Village of Paisley. It is complete with coach house garage on a large Double Lot. Upgrades begin on the main floor with a beautiful custom Kitchen that opens into the Dining area and has wonderful natural light as well as a gorgeous chandelier. The Huge Family room features hardwood floors, a custom built in for the tv and or Library and a lovely gas fireplace. Upstairs we find 3 ample bedrooms and a dreamy 4 piece bath with claw foot tub and separate shower. The coach house has 3 large bays with one converted to a retail space and a fully finished loft with kitchenette and full bath. The home was completely rewired and windows replaced approximately 1999. All 3 bathrooms have heated floors. Ready for your Forever Home? (id:59911)
RE/MAX Land Exchange Ltd.
212 - 400 Romeo Street N
Stratford, Ontario
Chic and inviting! This stunning 2 bedroom, 2 bathroom condo offers a perfect blend of contemporary design and comfort, located in one of Stratford's most desirable condo buildings. Featuring a spacious open-concept layout that seamlessly integrates the kitchen, living, and dining areas, this unit is move-in ready, having recently been updated with light fixtures, flooring throughout, fresh paint, and new s/s appliances in the kitchen. Imagine enjoying your morning coffee at the breakfast bar or unwinding after a long day on the private patio. The master bedroom boasts a whirlpool bathtub in the en-suite and a walk-in closet offering plenty of storage space. The second bedroom is equally spacious and bright, with easy access to the second bathroom. Convenience is key with parking located next to the elevator, making grocery trips and daily commutes a breeze. Residents of Stratford Terraces also enjoy access to a party room, fireplace lounge, and fitness room. Don't miss out on this fantastic opportunity for turn-key living in one of the most desirable locations in Stratford. Schedule your private showing today. (id:59911)
Streetcity Realty Inc.
260 Snowberry Lane
Georgian Bluffs, Ontario
Available for Lease is this Providence Bungalow with Extended Loft style home within Cobble Beach. This Waterfront Golf Community on Georgian Bay provides impeccable amenities and luxury living with breathtaking views. The home is 2536 sqft and offers a gourmet kitchen with granite countertops and large island which is open to the dining room and great room which features a stone natural gas fireplace and a 16' coffered ceiling which is open to the loft above. The primary bedroom is a calm, relaxing space which boasts a 5pc spa-like ensuite, walk in closet and views of the golf course. The main level is complete with an office, 2pc bath and mudroom/laundry which connects to the detached 2 car garage. On the Loft level are 3 bedrooms, a 4pc bath and open sitting area which overlooks the great room. The amenities of Cobble Beach include an 18 Hole Award Winning Golf Course, Restaurant, Gym, Tennis Courts, Boat Docks, Hiking/Biking/Ski Trails, Clubhouse, Pool, Indoor Golf Simulator, Hot Tub, Spa, Beach Area and a community network of events! This is a great opportunity to experience Cobble Beach and all it has to offer. (id:59911)
Engel & Volkers Toronto Central
103 - 200 Anglo Street
Bracebridge, Ontario
Stunning Waterfront Luxury Condo in Bracebridge: Welcome to this exquisite 2-bedroom, 2-bathroom + den condo, perfectly situated on the serene shores of the Muskoka River. With breathtaking water views and elegant finishes throughout, this home offers a blend of comfort, style, and modern convenience. Step inside and be greeted by gleaming hardwood floors that flow seamlessly through the open-concept living and dining areas, accentuated by pot lights that create a warm and inviting ambiance. The kitchen features sleek quartz countertops, upgraded stainless steel appliances, and custom cabinetry. The spacious master suite includes a luxurious en-suite bathroom with a walk-in shower and modern fixtures, while the second bedroom offers ample space and natural light. The versatile den provides the perfect space for a home office, reading nook, or additional guest room. Enjoy year-round comfort with in-floor heating throughout the unit, ensuring warmth and coziness during the colder months. The main floor walk-out patio extends your living space, offering the perfect spot to relax and enjoy the stunning waterfront views. This condo also features the ultimate convenience and luxury, with access to underground parking, a fully equipped gym, a stylish party room for gatherings, and even a car wash for residents. Set in a prime location, steps from Bracebridge's vibrant shops, restaurants, and outdoor recreational activities, this waterfront condo offers an unparalleled lifestyle in one of Muskoka's most sought-after communities. (id:59911)
Chestnut Park Real Estate
V13, W8 - 1020 Birch Glen Road
Lake Of Bays, Ontario
Discover the ultimate retreat on the stunning shores of Lake of Bays in the heart of Muskoka's cottage country. This pet-friendly, two-story villa offers a rare opportunity for fractional ownership, granting you five weeks of enjoyment each year, including a sought-after fixed summer week in August (Week 8).The villas spacious design includes two large bedrooms and a versatile den that easily converts into a third bedroom, making it ideal for families or hosting friends. The inviting living space extends to a private deck equipped with a barbecue, perfect for savoring warm Muskoka evenings. Located just steps from the water, this villa provides direct access to the boathouse, clubhouse, and swimming pool, along with a host of activities such as kayaking, canoeing, paddle boarding, and more. On-site amenities include an in-ground pool and a games room, ensuring there's something for everyone to enjoy. Whether you prefer staying connected with reliable Wi-Fi and cable TV or disconnecting to embrace the tranquility of lakeside living, this property accommodates your needs. In 2025, your weeks include March 14th, May 9th, August 8th (your fixed summer week), October 31th, and December 26th offering the perfect opportunity to enjoy Muskoka's vibrant fall colors. The annual fees of $6,250 make this an affordable way to experience all the benefits of cottage living without the full-time responsibilities of ownership. Create lifelong memories in this luxurious lakeside retreat your perfect Muskoka getaway. (id:59911)
Royal LePage Lakes Of Muskoka Realty
34 Queen Street W
Huron East, Ontario
Welcome to your small town Century Home! Bright, open, and nicely updated throughout, this beautiful 3 bedroom, 2 bathroom, brick home is set on a large lot in a quiet, family friendly neighbourhood. The home includes a fully remodeled kitchen, updated bathrooms, new flooring throughout the main floor, generously tall ceilings & natural gas forced-air heating & cooling. This is the perfect place for a family looking for a move-in-ready home with the formal dining room, inviting sizeable living room with natural gas fireplace, 3 spacious bedrooms all on one level & ample storage throughout. The sprawling back yard has been fully fenced - ideal for those with little ones or pets. Outside, enjoy the mature trees, perennial gardens, paved double wide laneway, & welcoming patio area for entertaining your guests. Looking to escape the city? The quaint village of Brussels & surrounding area is filled with nature and snowmobile trails, gorgeous gardens, family restaurants, farmers markets and historical sites. A great location and home to raise your family. ** This is a linked property.** (id:59911)
Kempston & Werth Realty Ltd.
693 Arkell Road
Puslinch, Ontario
Discover the canvas for your dream home on this beautiful private two-acre lot that is less than a 5-minute drive to all the amenities Guelph has to offer. The serene property is lined with mature trees creating ample privacy from neighbouring properties. Nature enthusiasts will love the close proximity to Starkey Hill, a 37-hectare property featuring a hiking trail that offers panoramic views of Guelph and surrounding areas. Seize this incredible opportunity to design and build your perfect home at 693 Arkell Road S, surrounded by natures beauty and tons of amenities. Create a home that reflects your unique style and taste, where every detail is precisely the way you envisioned it. Located in one of the top school districts and surrounded by luxury estate homes, some valued at over $10 million, this property is an exceptional long-term investment. Enjoy the best of both worlds - the peace and quiet of the country and the convenience of city living. With all the amenities Guelph has to offer just a short drive away, you'll never have to sacrifice convenience for privacy. 693 Arkell Road S is only 10-minutes to the 401 allowing you to easily commute to Milton in 20-mins & Mississauga in 30-mins. (id:59911)
RE/MAX Real Estate Centre Inc
204 - 9 Newcastle Street
Minden Hills, Ontario
Discover the perfect blend of style, comfort, and convenience with this stunning 854 sq. ft. condo, ideally located in the heart of Minden. Situated on the main level of an exclusive 15-unit building, this one-bedroom plus den residence is perfect for downsizers, professionals, or those seeking a serene retreat. The spacious primary bedroom boasts a walk-in closet, 4-piece ensuite and a walkout to a large 28x6 balcony with sleek glass railings, ideal for enjoying your morning coffee or unwinding in the evening. The open-concept kitchen and living area are flooded with natural light and also includes a walkout to the balcony perfect for entertaining outdoors, while the den offers versatile space for a home office or guest room. Additional features include a convenient powder room, in-suite laundry, and radiant in-floor heating throughout for ultimate comfort. Enjoy the convenience of an elevator and underground, climate-controlled parking with your exclusive parking spot and locker. Located just steps from downtown, Minden's Riverwalk and all amenities, this condo offers an exceptional lifestyle in a sought-after location. With only 15 units in the building, you'll enjoy a sense of community and privacy. Don't miss the chance to make this carefree lifestyle your new home and schedule your private viewing today! (id:59911)
RE/MAX Professionals North
15 Grenville Street N
Saugeen Shores, Ontario
Spectacular 2 storey home crafted by Launch Custom Homes! Open concept living area features an island breakfast bar with beverage cooler, natural gas fireplace, patio doors and cathedral ceilings! Generous open living dining room overlooks the private glass paneled covered patio; perfect for al fresco dining! Dream kitchen with oversized island, solid surface countertops, designer rangehood and ample storage is an absolute delight. Separate Laundry and a Walk-in Pantry between the Foyer and the Kitchen is so convenient yet tucks away the groceries and chores. Main floor living with generous Primary Suite, 5 piece luxurious Ensuite with glass shower, free standing soaker tub and Custom Walk-in closet. Oversized windows and patio door fill this home with natural light including the second floor family room from the bank of east facing windows. The second bedroom with walk-in closet and third with wall to wall closet is perfect for the kids or extended family and ensures tons of storage space! Full 4 piece bath. Subtle earth tones tie this spectacular home together from the engineered hardwood, custom rangehood & accent island top and shiplap to the modern accents of black door hardware, light fixtures and ceiling fans. The basement has oversized, above grade windows that bathe it in natural light. Designed to finish with 2 additional bedrooms, rough in for bath and a huge Recreation Room would add another 1100 sq.ft. of living space! The builder will gladly finish this space to meet your needs! Launch Custom Homes builds incredible houses you will be proud to call home! (id:59911)
Century 21 In-Studio Realty Inc.
Lot #17 - 93 Rye Road
Parry Sound, Ontario
OPPORTUNITY AND TRANQUILITY AWAITS! SWAP CITY LIFE FOR LESS STRIFE! TURNKEY HOME AWAITS YOU! Welcome to this beautiful piece of paradise. FIRST YEAR OF FEES COMPLIMENTS OF THE SELLER. With STARILINK AVAILABLE FOR THE PERFECT WORK AT HOME OPPORTUNITY. ARE YOU READY TO LEAVE THE RAT RACE OF THE CITY? This lovely spacious not so tiny home is nicely set on a quiet lot in an off grid community only 15 minutes from South River. This fully turnkey property is located in the unorganized township of Lount offering plenty of recreational land and privacy. Set on an acre of mixed forest that provides privacy and room to explore nature at its finest. The large deck overlooking a pond sets the scene for enjoyment of the wildlife All furniture included with a few small exceptions. This lovely home offers 12 foot cathedral ceilings, 2 water cisterns, back up generator, propane stove, propane fireplace and a wall furnace to keep you warm on the cold winter nights. Lots of outdoor storage available in your own beautiful shed. Land lease $375.00 + Hst monthly + $250 annual property taxes making this a super affordable oasis. Property fees include: snow plowing, garbage pick up at the designated spot located on the site, gray waste removal, road maintenance. This home has upgraded insulation, and upgraded finishings This perfect worry free, warm inviting home awaits you. Whether you are looking for a cottage or a permanent home, come take a look! You will not want to leave (id:59911)
Realty Executives Plus Ltd
