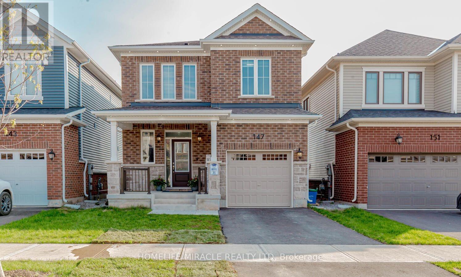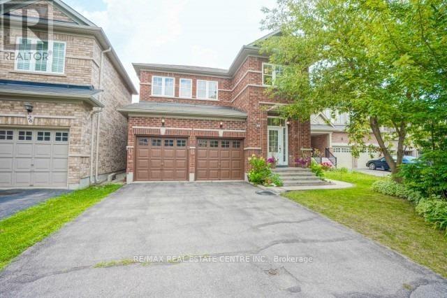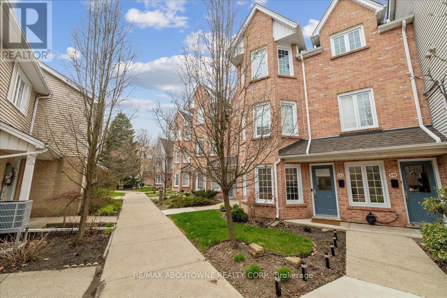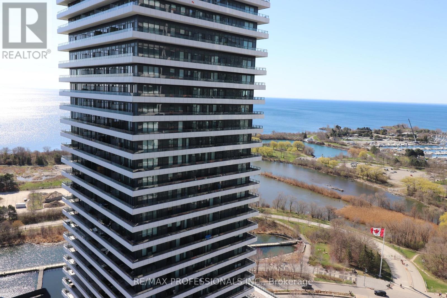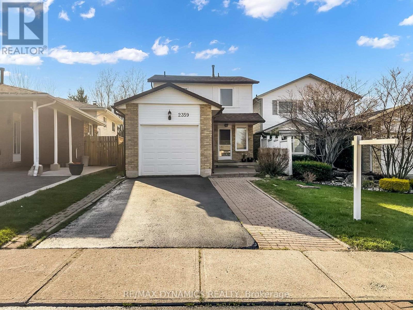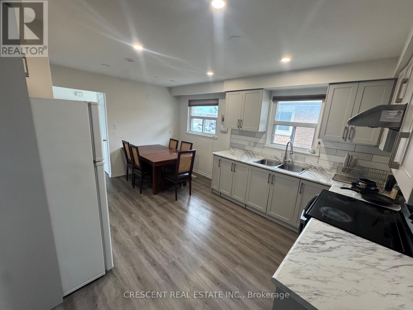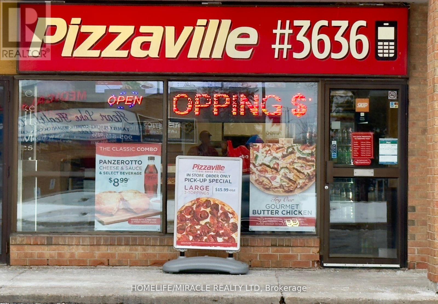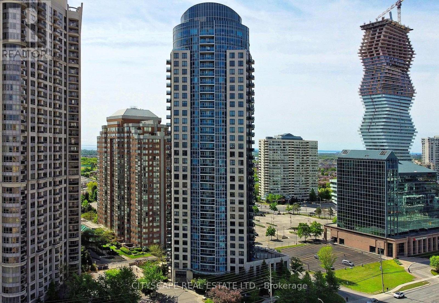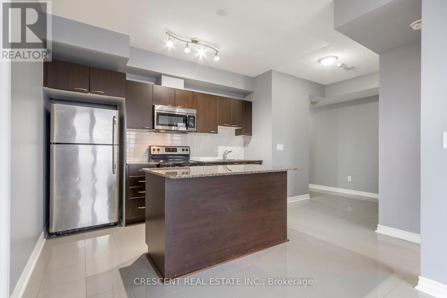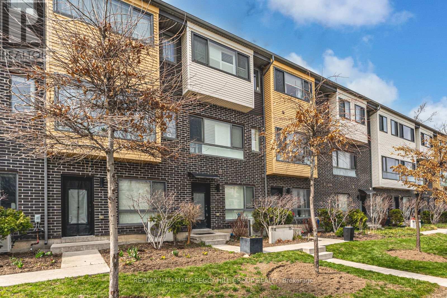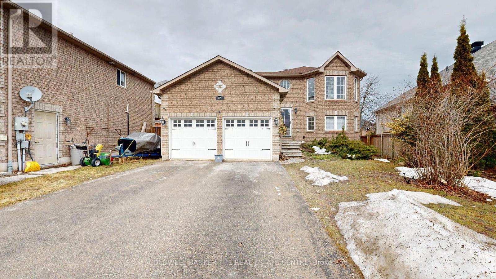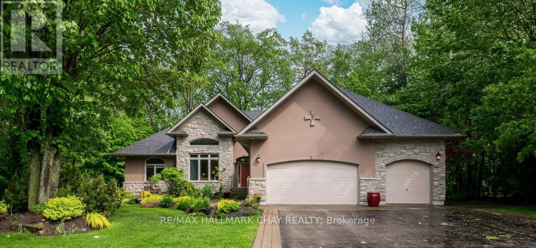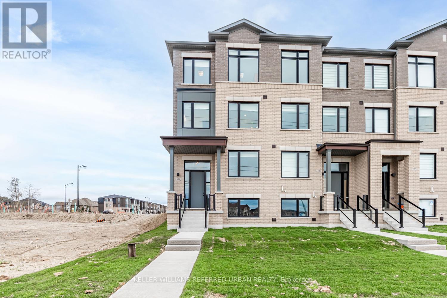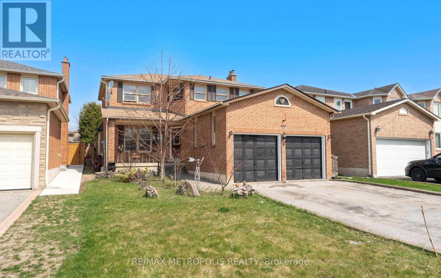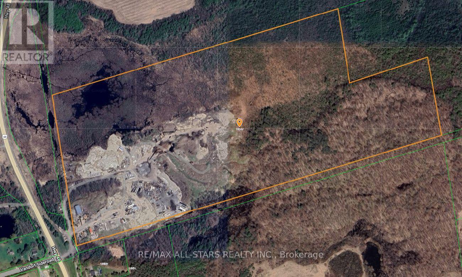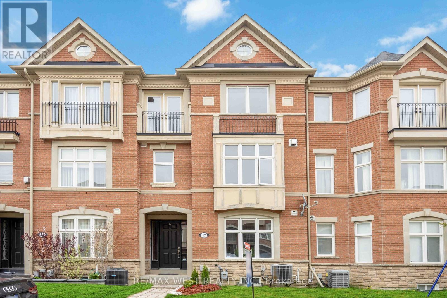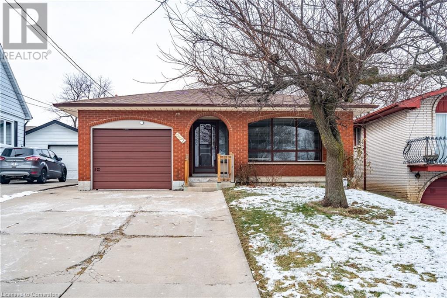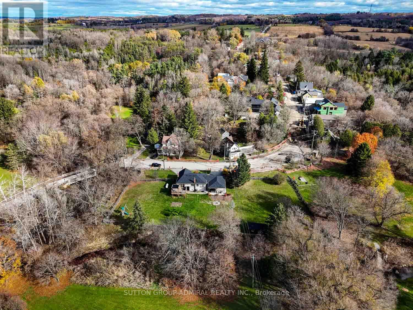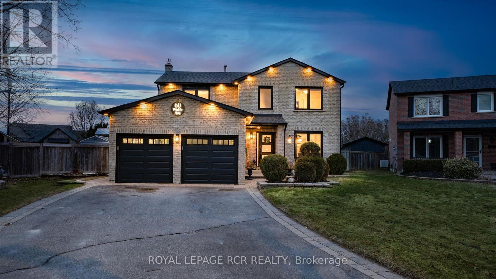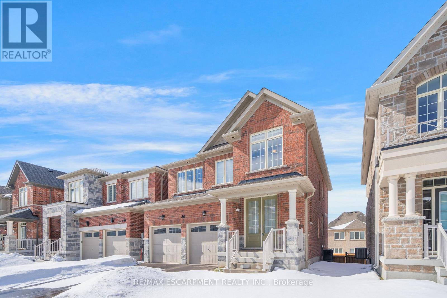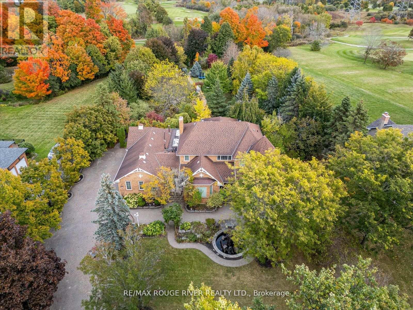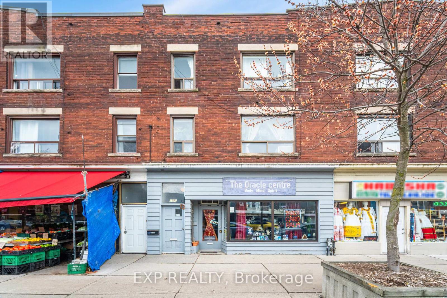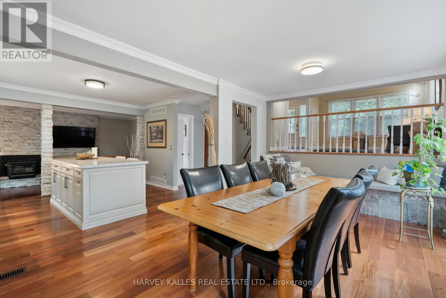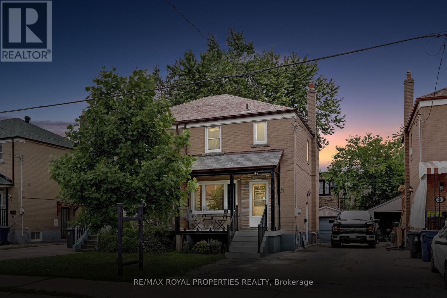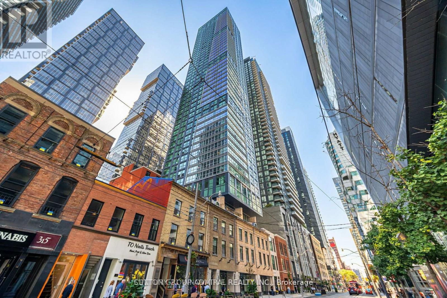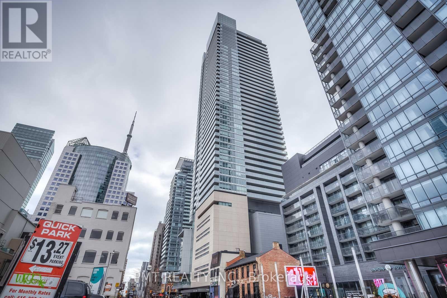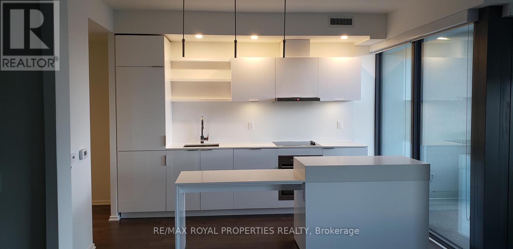147 Yates Drive
Milton, Ontario
Bright & Private 1-Bedroom basement apartment for lease-separate entrance looking for comfort, Privacy and convenience? This new 1-bedroom basement apartment checks all the boxes! Apartment Features: Bright and spacious bedroom with large upgraded windows, Spotless washroom with modern finishes, Fully equipped kitchen with Fridge, Stove & Ample storage private separate entrance. Include 1 Parking spot clean, quiet and well-maintained home. Prime location: Family-friendly neighborhood close to public transit, Schools, Shopping and Parks Quick access to major highways. Rent + 30% of the utilities available immediately. (id:59911)
Homelife/miracle Realty Ltd
A - 28 Stephanie Avenue
Brampton, Ontario
Client Remarks**LEGAL BASEMENT** Bright and Spacious Apt. with Separate Entrance, With 2 Bedrooms, 1 Washroom, Ensuite Laundry. Kitchen Equipped With Stainless Steel Appliances. Laminate Floor And Pot Lights Throughout. Lots Of Natural Light With Large Windows. Close To 401, 407, Parks And Many Other Amenities. (id:59911)
RE/MAX Real Estate Centre Inc.
2603 - 2603 Valleyridge Drive
Oakville, Ontario
A beautifully renovated END-UNIT Freehold Townhouse offering 3 bedrooms, 3 bathrooms, a Finished Basement, and a fully landscaped backyard in the heart of desirable Palermo West, Oakville. Hardwood flooring throughout, a freshly painted interior, and premium finishes. The bright and spacious main level boasts an upgraded kitchen with marble flooring, quartz countertops, upgraded cabinetry, soft-close drawers, pot lights, and stainless steel appliances. The 6-feet wider backyard is fully landscaped with a freshly painted fence, and a shed for added storage. The front yard also features an elegant interlock patio, enhancing curb appeal. Primary retreat features a renovated ensuite with a glass shower, upgraded sink, and fresh finishes. Two additional bedrooms offer hardwood flooring and spacious layouts. All bathrooms have been freshly updated. The finished basement includes large space for recreation with above grade windows and a dedicated laundry room perfect for added functionality. Located in a family-friendly community, this home is just minutes from top-rated schools, parks, trails, shopping, transit, and easy highway access. With modern upgrades, a stunning backyard, and move-in-ready appeal, 2603 Valleyridge Dr is the perfect place to call home. (id:59911)
Hodgins Realty Group Inc.
123 - 2110 Cleaver Avenue
Burlington, Ontario
Welcome to this charming and fully renovated ground floor townhome, ideally located in the highly sought-after Headon Forest neighbourhood of Burlington. Nestled in lush surrounding greenspace, this home offers the perfect blend of modern living and natural tranquilitywith your own private backyard oasis. Step inside to discover a bright, open-concept layout featuring a brand new kitchen (2021) with a stylish breakfast bar, new appliances, new flooring, and tasteful finishes throughout. Enjoy peace of mind with recent upgrades including a fully renovated bathroom (2024), all new light fixtures and hardware, new baseboards, and a new front door. The entire unit has been freshly painted, making it move-in ready. Perfect for first-time buyers, downsizers, or anyone looking to enjoy low-maintenance living in one of Burlingtons most established and scenic communities. Dont miss your chance to own this turnkey gem in Headon Forest. Your keys are waiting! (id:59911)
RE/MAX Aboutowne Realty Corp.
2601 - 33 Shore Breeze Drive
Toronto, Ontario
Perfectly designed one bedroom condo with spectacular lake and yacht harbour views located in Humber Bay. Easy access to Humber Bay parks, the waterfront, transit, neighbourhood shopping, restaurants with a short commute to the city core. This beautfully constructed building includes a gym, outdoor pool, deck, 24hour concierge, games room and more. (id:59911)
RE/MAX Professionals Inc.
2359 Malcolm Crescent
Burlington, Ontario
Welcome to 2359 Malcolm Cres Nestled in one of Burlington's most desirable neighbourhoods! This bright family home features 3 bedrooms, 3 bathrooms & finished basement with spacious rec room. Step into the modern, light-filled kitchen complete with quartz countertops, stainless steel appliances, ceramic backsplash, and a large sink. Living room opens onto an interlocked patio with gazebo & an impressive 149 ft deep lot fully fenced backyard with no rear neighbours, creating the perfect setting for outdoor entertaining. Retreat to the primary suite features a 3-piece ensuite, walk-in closet, and a large window with view of the escarpment. Additional highlights include attached garage with side door, garage door opener with remote, and numerous updates such as roof & eaves, patio interlock, kitchen, furnace & A/C, windows, front & garage doors + opener. Located close to schools, parks, transit, shopping, and with easy highway access. ** This is a linked property.** (id:59911)
RE/MAX Dynamics Realty
1254 Manitou Way
Milton, Ontario
BRAND NEW, Rare 2 storey townhome with backyard, 4 bedrooms, 2.5 bath, Open concept floor plan approx 1860 sqft in well-established 1 year old neighborhood,9 ceilings for ground and second floor, lux kitchen & living with gas fireplace. High end Kitchen includes wider cabinets, backsplash, Master bath standing shower with glass enclosure.Eco bee smart thermostat, Garage door opener will be installed soon, tankless water heater, triple glazed windows. Internet For 1 Year Included With Rent, Ac, Furnace & Hot Water Tank (Owned)'3- Two Car parking facility includes 1 garage, oak stairs, finished primed garage.Walking distance to Craig Kielburger Secondary School, Saint Kateri Catholic School, and' Saint-Anne Catholic School. Mins from Milton Hospital, Near by amenities - Metro, Freshco, restaurants,easy access to Highway401. This Traditional 2 storey Townhome is a must-see. (id:59911)
Zolo Realty
Upper - 400 Pinemeadow Avenue
Mississauga, Ontario
Step into this beautifully updated upper-level home featuring modern LED pot lights throughout and a stunningly remodeled bathroom with luxurious finishes. This sun-filled unit offers three generous bedrooms, an inviting living space, and plenty of natural light all day long.Located in a prime Mississauga neighborhood just minutes from Square One Shopping Centre, Central Parkway Plaza, grocery stores, schools, community centers, parks, and public transit. Quick and easy access to Highways 403, 401, and QEW makes commuting a breeze. Basement NOT included. (id:59911)
Crescent Real Estate Inc.
101 Chipmunk Crescent
Brampton, Ontario
Stunning fully renovated 3-bedroom freehold townhouse with top-to-bottom upgrades! Features include an upgraded plumbing system, fresh insulation for energy efficiency, all-new drywall, professional paint, and new flooring including luxury vinyl plank and 24x48 ceramic tiles. Enjoy modern potlights, upgraded interior doors, baseboards, and trim, plus fully renovated bathrooms with new vanities, fixtures, tile work, and lighting. The gorgeous kitchen boasts brand new custom cabinetry, high-end quartz/granite countertops, a modern backsplash, new Samsung stainless steel appliances, and upgraded sink and faucet fixtures. A fully renovated basement adds extra living space. ( New Basement window) rest of the Windows as is. Move-in ready and finished to perfection! EXTRAS: Brand new kitchen, + Flooring + Stairway (id:59911)
Royal LePage Flower City Realty
1013 - 55 Speers Road
Oakville, Ontario
The Luxury Senses Tower in The Heart of Oakville! Spacious open concept condo Includes RARE 2 Side-By-Side Parking Spaces + 1 large corner Locker. This beautiful unit features an accent wall, open concept kitchen with granite countertops, custom blinds, 9 ceilings, towel warmer in bathroom, large foot to ceiling windows, S/S appliances, and a walk-Out To Balcony From Living & Primary Bdrm. Spacious terrace with custom flooring. Ideally Located in Trendy Kerr Village With Shops & Restaurants, Walking Distance To The Lake, Endless Parks, Waterfront Trails, Steps To Oakville Go Train, Mins To QEW. The Bldg Has First Class Amenities: 24 Hr Concierge, Rooftop Terrace W BBQ, Fully Equipped Gym, Party/Media Rooms, Indoor Pool, hottub, Sauna, Car Wash, Pet Wash, Guest Suites, EV charging Stations, Visitors Prkg. Background check required. (id:59911)
Century 21 Signature Service
13250 Tenth Side Road
Halton Hills, Ontario
Stunningly Upgraded, Spotless & in Mint Move-in Condition => Show with Absolute Confidence=> Meticulous Attention To Luxury Detail => 2,921 Square Feet (MPAC) Open Concept Layout with A Gorgeous Curb Appeal => Sits on a Private .41 Acre Lot => A Welcoming Grand Two Storey Foyer => Gourmet Family Size Kitchen with Granite Counters, Stainless Steel Appliances & Tumbled Marble Backsplash => Centre Island with Wine Rack & Bar Sink => Walkout from Breakfast Area To an oversized Deck with a Hot Tub (in an "As is" Condition) => All Bathrooms are Upgraded => Formal Dining Room with a Cathedral Ceiling => Sunken Living Room => Upgraded MBR Ensuite with Jacuzzi => Hardwood Floors with Upgraded Baseboards => Extensive Crown Moulding => Interior & Exterior Pot Lights => Main Floor Office with French Doors => Main Floor Family Room with Fireplace => Laundry Room with Access to the Garage => Professionally Finished Basement with a Rec Room, Wet Bar / Kitchen, 5th Bedroom & 3 Piece Bathroom Ideal in-law suite for a growing Family => Extra Long Double Driveway Fits 10 Cars => Perfectly situated just minutes away from the Premium Outlet Mall => Truly a 10+ Home => Show to your Fussiest Buyer (id:59911)
Right At Home Realty
2005 - 330 Burnhamthorpe Road W
Mississauga, Ontario
Ultimate Luxury Living Tridel Ultra Ovation Stunning 1 Bedroom plus One , 1 bathroom unit located in the heart of the Mississauga. Very nice city view and in fornt of celebration square!! Open concept, granite countertop, W/O balcony, breakfast bar. Close to Hwy 403, SQ1, QEW, Bus Station, Schools, Supermarket, Hospital, Walking Distance to Library, 24hrs Security, Gym, Pool, Theatre Room, Party Room, Fabulous Amenities.Looking for AAA tenant. (id:59911)
Cityscape Real Estate Ltd.
331 - 2486 Old Bronte Road
Oakville, Ontario
Beautiful, Freshly Painted 1 BR Condo! Brand New Hi-Quality Laminate Flooring, Bright & Sunny with open-concept layout in a vibrant community. Impeccably maintained building with open balcony, includes a parking & locker. Newly Installed Laminate flooring throughout, Kitchen Centre Island/Breakfast Bar for convenient dining. Close to shopping, public transportation, highways and more. Perfect blend of comfort, style, and convenience. (id:59911)
Royal LePage Signature Realty
1178 Ogden Avenue
Mississauga, Ontario
Price to Lease! Stunning 2000 sq. ft. home with 3+1 bedrooms and 2 bathrooms on a large lot within walking distance to Lake Ontario, Library and Park. Remodeled and Renovated Washrooms. Quality Upgrades. Den can be used as a 4th bedroom with a built-in bunk bed and a window AC unit. Total: 3 parking's, including one in the garage. Kitchen with Gas Stove. Large backyard for guest entertainment. Gas BBQ point in the backyard. **EXTRAS** 1 fridge, 1 gas stove, and 1 dishwasher. Common washer and dryer, all Elf, all window coverings. Full house available, including the basement for $5000/- (id:59911)
RE/MAX Excellence Real Estate
3002 - 385 Prince Of Wales Drive
Mississauga, Ontario
Modern Corner Unit 2 Bed, 1 Bath . Parking And Locker Included. Flexible Lease Terms Available. Generous Bedrooms With Large Windows And Closets. Lots Of Natural Light, Enjoy The Beautiful Sunsets. Unparalleled Views Of The Toronto And Mississauga Skyline From Your Oversized Balcony. Short Walk To Square One, Grocery Stores, Sheridan, Ymca, Miway/Go Terminals, Celebration Square. 403, 403, Qew Within Minutes. **EXTRAS** Tenant To Pay Hydro. Students Welcome. The Best Amenities Mississauga Has To Offer: 30Ft Climbing Wall, Virtual Golf, Indoor Pool, Fitness Studio, Squash, Sauna, Home Theatre Bbq Terrace, Outdoor Hot Tub. Virtual Tour And Floor Plans Avail (id:59911)
Crescent Real Estate Inc.
Lower - 1063 Lorne Park Road
Mississauga, Ontario
Newly renovated be the first to live in this brand-new space! Located in the sought-after Lorne Park community, this fully renovated 2-bedroom, 1-bathroom lower unit offers approximately 1,300 sqft of bright and spacious living. With 8-foot ceilings throughout, the home feels open and inviting. The modern kitchen is equipped with a sleek quartz countertop and Samsung appliances, including a built-in microwave oven, a stove oven with hood range, and a fridge. The bathroom features heated floors for added comfort, and both bedrooms are well-sized with closet space. Tenants have full use of both the front and back yard, providing great outdoor space to enjoy, while a convenient walk-up entry ensures ease of access. Two dedicated driveway parking spaces are included. Situated near top-rated schools like Lorne Park Secondary School and Iona Catholic Secondary School, the property is also close to parks, trails, and Lake Ontario, offering plenty of outdoor recreation. With easy access to highways, commuting is seamless, and local shops, restaurants, and amenities are just minutes away. Tenant to pay 50% of utilities (not separately metered). Laundry is ensuite and not shared. This is a great opportunity to live in one of Mississaugas most established neighborhoods with a balance of comfort and convenience. (id:59911)
Royal LePage Real Estate Services Ltd.
112 - 128 Grovewood Common Crescent
Oakville, Ontario
Location, Location, Location! Clean and Cozy, Spacious 1 Bedroom + Den Condo. Mattamy Bower Condo. Bright, 611 Sqft + 172 Sqft Patio Offering Indoor & Outdoor Living At Its Best. This Modern 1Bed+Den Unit Features An Upgraded Kitchen Cabinets & Island W/Additional Storage. GE Profile Appliances & Backsplash. Master Bedroom With Custom Curtains & Semi Ensuite Feature. Upgraded Trim/Doors/Handles, Light Fixtures!! Unit Is Very Close To One Of The Exit Door And Can Be Accessed Without Going Through Lobby. The parking Spot Is Right Across The Elevator. Excellent Location Only 5 Mins From Oakville Go. Community Centre, Schools, Hwy 403/407. (id:59911)
RE/MAX Excellence Real Estate
14 - 369 Essa Road
Barrie, Ontario
MODERN 3-STOREY TOWNHOME WITH ECO-FRIENDLY FEATURES IN A PRIME ARDAGH LOCATION! Welcome to 369 Essa Road Unit 14! Discover this stunning 3-storey townhome in the sought-after Ardagh neighbourhood, where contemporary design meets unbeatable convenience. Offering 3 bedrooms and 2 modern bathrooms, this home is perfect for comfortable family living. Step inside to the bright main-level entry including its own bathroom and a versatile space, perfect for a private home office or playroom. The upper level boasts an open-concept layout featuring modern finishes, stylish pot lights, and a contemporary ambiance. The kitchen is equipped with sleek white cabinets, a large island, stainless steel appliances, quartz countertops, and a subway tile backsplash, making it as functional as it is beautiful. This carpet-free home boasts laminate and elegant porcelain tile flooring throughout, offering a seamless and low-maintenance design. Enjoy outdoor living on the 14.5 x 11 ft balcony, an ideal spot to relax and take in the fresh air. Parking is a breeze with a spacious built-in garage and an additional driveway space. This eco-conscious home is designed for energy efficiency, featuring low-VOC materials, high-performance heating and ventilation systems, superior insulation, and advanced window treatments. A low monthly fee covers snow removal, ground maintenance/landscaping, and private garbage removal, ensuring a low-maintenance lifestyle. Located just minutes from Highway 400, this property is surrounded by parks, schools, shopping amenities, and scenic walking trails. A short drive takes you to Downtown Barrie and its vibrant waterfront, where dining, entertainment, and leisure await. This townhome offers an unbeatable combination of modern style, eco-friendly living, and a prime location. Dont miss your chance to call it home! (id:59911)
RE/MAX Hallmark Peggy Hill Group Realty
62 Ambler Bay
Barrie, Ontario
LAGAL DUPLEX in great location! Minutes to Georgian College, Royal Victoria Hospital and HWY 400 with a short drive to GO station for easy commute. 5 minutes drive to Groceries, Shops, Restaurants and all amenities. Upper unit: 3 Bed 1 Bath with nice Deck overlooking the huge fully fenced backyard, Lower unit: 2 Bed 1 Bath feels like ground floor with big above-grade windows throughout and walkout to extra-large deck facing the backyard. Separate entrances and private laundry in each unit. Both units renovated in last 3 years. Laminate flooring throughout. Roof shingles 2019. Newer appliances. Keep it as an Income-generating investment or live in one unit and rent out the other to help pay the mortgage! Extra large Pie-shaped lot + R3 zoning + 8 parking spots = potential for 3rd unit in the backyard for extra income or multi-generation living. Construction plans completed and ready for a building permit included! (id:59911)
Coldwell Banker The Real Estate Centre
5 Timber Court
Springwater, Ontario
NEW PRICE! Craving a retreat from city life? Step into your dream home a stunning,custom-built family sized bungalow nestled on a premium .5-acre+ wooded lot in a peaceful cul-de-sac,with ski-in/ski-out access to Snow Valley Ski Resort right from your door!This extraordinary home is packed with luxurious upgrades that will leave you speechless.Walk into your grand great room with soaring 14-ft ceilings, complemented by 9-ft ceilings throughout the rest of the home. Beautiful hardwood & ceramic floors guide you through the main level to a chefs paradise: a gourmet kitchen featuring a massive island, built-in appliances,& gleaming granite countertops.Cozy up by the gas fireplace,or head downstairs to your fully finished basement,complete with a separate entranceYour primary suite is the ultimate retreat, offering a walk-in closet & a spa-like, newly renovated (2024) ensuite with a rainfall shower.Recent upgrades include shingles 2023.Outside, the wow factor continues with a professionally landscaped yard boasting a large deck, mature trees, ambient lighting,& sprinklers, The oversized triple-car garage & massive driveway ensure you will never be short on space.This home offers ultimate privacy & unbeatable views from every window This 5-bedroom haven is only a short walk to Barrie Hill Farms, where you can pick your own fresh fruits & vegetables in the summer & enjoy pumpkin & apple picking in the fall. The neighbourhood also boasts a park,baseball diamond,basketball & tennis courts as well as a hockey rink in the winter.With easy access to skiing at Snow Valley, nearby walking trails, snowmobiling routes, & bike paths,this home offers the perfect blend of adventure & tranquility.If you have a large family or are planning to grow, this home has everything you need & then some.**EXTRAS** Separate Basement Entrance, Landscape Lighting, Sprinkler System, Invisible Fence, Newly Renovated Ensuite, Built in Kitchen Appliances and over $45,000 spent on new premium shingles. (id:59911)
RE/MAX Hallmark Chay Realty
13a - 7595 Markham Road
Markham, Ontario
Prime Retail/Office Space Available in High-Traffic Plaza! Take advantage of this excellent opportunity to position your business in a thriving, high-exposure location. This approximately 600 sq ft unit features a large front window display, high ceilings, and an open, versatile layout ideal for retail, professional office, or service businesses. The space includes: Two private office rooms / One washroom / Spacious open area at the front for retail display, reception, or client seating. Located in a busy plaza, surrounded by popular restaurants, retail shops, major banks, and a medical clinic, ensuring consistent foot traffic throughout the day. Free ample parking available on-site for both customers and staff. Modern finishes and excellent natural light make this unit a welcoming and professional environment for your business. Move-in ready dont miss out! (id:59911)
Rc Best Choice Realty Corp
2728 25th Side Road
Innisfil, Ontario
Attention builders and investors! Great Opportunity to build your dream home on this rare 1 Acre sized property. Just steps away from Lake Simcoe and minutes away from Beautiful Friday Harbour Resort. This lot is fronting on two streets with 100 feet of frontage on the 25th Sideroad and also a private dead-end street of Wildwood Place. Two sewer stubs are already installed at the lot line on the 100 foot frontage portion on the 25th Sideroad, municipal water and gas are available at the road. A unique property in a great location for your new home! See diagrams for lot configuration and dimensions. (id:59911)
RE/MAX Hallmark Chay Realty
351 Tennant Circle
Vaughan, Ontario
This stunning 3-bedroom, 4-bathroom residence offers over 2,300 square feet of thoughtfully designed living space. Ideally positioned on the west side of a quiet street, this home boasts a bright ground-level family room perfect for relaxing or entertaining. The main floor features an inviting open-concept layout, seamlessly blending the kitchen, dining, and living areas all highlighted by a walkout to a spacious deck. A private office adds function and flexibility, perfect for working from home. Upstairs, the luxurious primary suite impresses with his and her closets, a spa-like 5-piece ensuite, and a private deck for your morning coffee. Two additional generously sized bedrooms complete the third floor. The basement offers endless potential with its unfinished space, ready for your personal touch. Move in and make this beautiful new build your forever home! (id:59911)
Keller Williams Referred Urban Realty
117 O'connor Crescent
Richmond Hill, Ontario
Welcome to 117 O'Connor Crescent, an incredible opportunity in Richmond Hill's desirable North Richvale community! This 3+1 bedroom, 4-bathroom home sits on an impressive 43 x 140 ft lot offering a deeper lot than average, perfect for anyone who values outdoor space. Perfect for renovators, investors, or anyone looking to customize their own space, this home features a functional layout with endless potential. The updated finished basement is move-in ready, complete with a large bedroom, a 3-piece washroom, and plenty of living space ideal for guests, a home office, to live-in and renovate. Step outside to a deep backyard that's ready to be transformed into the ultimate retreat, and enjoy the convenience of being within walking distance to top-rated schools like Alexander MacKenzie High School and St. Anne Catholic Elementary. Commuters will love the easy access to major transit routes and the nearby GO Train station, while shopping centers, dining, and recreational facilities are just moments away. 117 O'Connor Crescent is a rare find offering size, location, and the perfect canvas to bring your vision to life. (id:59911)
RE/MAX Metropolis Realty
14547 Highway 48
Whitchurch-Stouffville, Ontario
Excellent opportunity to acquire approximately 93 acres of prime real estate situated along the highly trafficked Highway 48 in Stouffville. The property boasts a large 50' x 80' truck garage, ideal for various uses, along with a 2-bedroom residence. With ample space for additional storage or trailers, this property offers exceptional versatility. Its proximity to Stouffville, Ballantrae, and easy access to Highway 404 enhances its accessibility, making it a great investment for a wide range of potential applications. (id:59911)
RE/MAX All-Stars Realty Inc.
4205 - 195 Commerce Street
Vaughan, Ontario
Live at the heart of Vaughans new downtown in this NEVER-LIVED-IN 1-bedroom condo at the highly desirable Festival Condos. Perfectly situated in the vibrant Vaughan Metropolitan Centre (VMC), this BRAND-NEW, sun-filled unit offers stunning, unobstructed SOUTH-FACING views. The bright, open layout is complemented by floor-to-ceiling windows and a large, spacious private balcony. Built-in fridge, freezer, and dishwasher hidden behind sleek cabinetry, for a seamless, modern touch. LOCKER INCLUDED for added storage! Enjoy premium amenities, including library, party room, swimming pool, fitness centre, rooftop deck, kids' room, music studio, and sports courts, all within a 70,000 sq. ft. facility. Steps from Vaughan Metropolitan Subway Station and close to major highways (400/407/7), this prime location offers easy access to top shopping and entertainment options such as Vaughan Mills Mall, Costco, Walmart, YMCA, and Cineplex, and connectivity to York University, Yorkdale, and downtown Toronto. Don't miss your chance to live in the centre of it all! All measurements should be independently verified by the agent/tenant. (id:59911)
Right At Home Realty
417 - 7161 Yonge Street
Markham, Ontario
Gorgeous 1 Bedroom + Den Condo with Parking at World on Yonge! Welcome to this bright and spacious unit in a prime location, offering direct access to shops and just steps to public transit. This functional layout features: Open-concept living/dining area with walk-out to a private balcony. Versatile den- perfect for a home office or second bedroom. Spacious primary bedroom with a walk-in closet and large window for natural light. Modern kitchen. Amazing building amenities and a vibrant community right at your doorstep! Utilities included, except hydro and internet. 1 underground parking space included. (id:59911)
Right At Home Realty
17 John Frank Road
Vaughan, Ontario
Gorgeous Executive Victorian 3-Story Freehold Townhouse in Woodbridge Primest Location. Featuring Include 9ft Ceilings, Open Concept Main Area, Hardwood Floors, Pot Lights, 2 CAR GARAGE, Plus Visitors Parking Right At The Front, Large Living Room On The First Floor, Spacious Open Concept Family Room, Dining, Kitchen W/ Island, and Breakfast Areas. Amazing And Great Functional Floorplan/Layout Of The House, 3 Bedrooms And 3 Bathrooms, Juliette Balcony, French Doors, Ensuite Bathroom, Walking-in Closet, Gas Fireplace, SS Appliances And Terrace. Conveniently Located In This Very Private Community With Waking Distance To Public Transit, Parks, Near Subway Station, And A Very Vibrant Woodbridge Life With Shopping, Restaurants, And All Amenities At Your Doorstep (Schools, Shops, TTC, Highways, Hwy 400, 407, 401). Brand New High Efficiency A/C Installed April 2024. "Make The Leites Move". (id:59911)
RE/MAX West Realty Inc.
3008 - 225 Commerce Street
Vaughan, Ontario
Welcome to Festival Condos Tower A, a prestigious new development in the heart of Vaughan Metropolitan Centre, where this brand-new, never-lived-in 1 Bedroom + Den, 2-Bathroom condo awaits on the 30th floor, offering breathtaking, unobstructed views from a spacious private balcony and an exceptional combination of luxury, comfort, and convenience. This elegantly designed unit features a thoughtfully laid-out open-concept living space with high ceilings, engineered hardwood flooring, and floor-to-ceiling windows that flood the space with natural light. The modern kitchen boasts top-of-the-line European appliances, panel-ready fridge and dishwasher, stone countertops, custom cabinetry, and a stylish backsplash that seamlessly blends into the open living and dining area. The spacious Den is ideal for a second bedroom or home office, perfect for todays modern lifestyle, while the two full upgraded bathrooms offer added convenience and luxury. Additional highlights include ensuite laundry, modern finishes throughout, and a locker for extra storage. Located just steps from the VMC Subway Station with direct access to downtown Toronto, and minutes from Hwy 400 & 407, York University, Cortellucci Vaughan Hospital, YMCA, and within walking distance to IKEA, Costco, Cineplex, Dave & Busters, LCBO, Vaughan Mills, and a wide array of retail, dining, entertainment, and nightlife options, this is urban living at its finest. ** BLINDS INSTALLED as well** (id:59911)
Right At Home Realty
317 - 10 Honeycrisp Crescent
Vaughan, Ontario
Prestigious Mobilio Condos by Menkes. Spacious 2 Bedroom Suite (686Sqft + Balcony). The Perfect Open-Concept Floor Plan With No Wasted Space. Boasting 10Ft Ceiling, Engineered Hardwood Floors, Floor To Ceiling Windows & Elegant Color Combinations! Gourmet Kitchen With B/I Stainless Steel High End Appliances, Quartz Counters & Backsplash. Unobstructed North Views. Top Amenities: Theatre, Party Room With Bar, Fitness Centre, Lounge And Meeting Room, Guest Suites, Terrace With Bbq Area. Steps To Vaughan Metropolitan Centre Subway Station, Minutes To Yrt, Go Transit, Hwy 400, York U, And Much More! (id:59911)
RE/MAX Epic Realty
99 Paradox Street
Vaughan, Ontario
Discover Refined Living at 99 Paradox Street in Prestigious Kleinburg. Step into this brand new 3+1 bedroom townhouse that blends modern elegance with everyday functionality. Thoughtfully crafted with premium hardwood flooring throughout, this home boasts a bright, airy layout and upscale finishes from top to bottom. The heart of the home is the stylish chef-inspired kitchen, complete with quartz countertops, a sleek breakfast bar, and stainless steel appliances, perfect for hosting or enjoying quiet family meals. The open-concept living and dining area flows beautifully, creating a space that's both welcoming and practical. A standout feature is the private ground-level living space, ideal as a family room, lounge, or personalized retreat. With its own walkout, garage access, and nearby laundry, this level offers added privacy and flexible use perfect for modern lifestyles. (id:59911)
RE/MAX Professionals Inc.
193 Main Street S
Newmarket, Ontario
Main Street Newmarket Upper level Retail/Office opportunity in prime location on the street. Located next to the laneway to cedar street and parking in the rear, this is a dream location for a Yoga/Pilates, or Photography Studio as this building has 3 frontages (Front / Lane Way / Rear) and is located close to the large municipal parking lot with direct access from the rear into the basement space of the building. Ideal for storage, locker/shower room. This unit has retail frontage of 193 Main Street + the entire upper level, with the Basement of 193 Main Street also available to bring total sqft to 4,400. Approximate size: Ground Floor retail space - 400sqft, upper level studio space 3300sqft, lower level basement space with retail entrance from rear of building - 700sqft. Tenant to build to suit needs. UCD1 Zoning permits Retail, Restaurant, office, Studio space+ other uses. (id:59911)
Coldwell Banker The Real Estate Centre
594 Durham Crescent Unit# 1
Woodstock, Ontario
Nicely finished End Unit Condo in Lakecrest Estates. This 3 Bedroom 1.5 Bathroom Condominium is larger than it looks. The roomy interior offers an immaculate kitchen with eating area, an oversized living space leading out to a fully fenced deck, three good sized bedrooms upstairs, and a large rec-room leading to storage and a laundry room in the basement. The private setting of this location offers quiet living with an amazing benefit of gated access to the wooded trails of gorgeous Roth Park. (id:59911)
Keller Williams Edge Realty
394 Springbank Avenue Unit# 4
Woodstock, Ontario
Attention Investors and First Time Buyers! This a great opportunity to purchase an affordable unit, or take on a turn key investment at current lease rates. Nicely finished 3-bedroom condo townhouse. Located close to grocery stores, schools and public transportation. Recent updates to the kitchen cabinets, carpet on stairs and lower level, vinyl in kitchen and bathrooms, and freshly painted throughout making this home move-in ready. This unit features a large living room on the main floor, eat-in kitchen with walkout to the back deck, 3 large bedrooms, 1 1/2 bathrooms, and a finished rec room in the basement. This property also features an efficient gas furnace and AC unit to providing you comfort year-round while keeping costs low. Please note property is tenanted and pictures are from prior to their occupancy. (id:59911)
Keller Williams Edge Realty
662 West 5th Street
Hamilton, Ontario
Welcome to 662 West 5th St, Hamilton! This lovingly maintained 4-level backsplit, owned by the same family since its construction, is packed with potential. The main floor boasts a spacious living area and an eat-in kitchen, while the upper level features 3 generous-sized bedrooms. The lower levels offer a separate side entrance, ideal for an in-law suite or income potential, with a cozy family room featuring a fireplace, a dining area, a 3-piece bathroom, and a second kitchen. With a 2018 roof, an attached garage, a double-wide driveway, and a private backyard, this home has all the fundamentals for your dream renovation. Whether you're an investor or looking for a family home you can truly make your own, this property offers incredible value. Don't miss out! (id:59911)
RE/MAX Escarpment Golfi Realty Inc.
485 Kettleby Road
King, Ontario
Exceptional Renovated Bungalow On A Prime Lot Nestled On Almost An Acre Of Land, Backing Onto Greenspace And Kettleby Park. One Of The Largest Lots On The Street, With Absolutely Breathtaking Views Of Greenspace On A Ravine Lot. This Beautiful Home Is Completely Upgraded With 3+1 Bedrooms, 2.5 Bathrooms, Perennial Gardens, 10-Car Parking, Double Car Garage With Attic, Oversized Deck, Basement Recreation Room + 1 Bedroom, And A Workshop. Located Minutes From Hwy 400. Upgraded Water Filtration/Reverse Osmosis System, Furnace, Electrical Panel, Roof, Exterior Doors For Front And Backyard, Basement Windows, And Deck. (id:59911)
Sutton Group-Admiral Realty Inc.
60 Wolfe Avenue
New Tecumseth, Ontario
Discover the perfect blend of small-town charm and modern upgrades in this stunning 4+1 bedroom, 3-bathroom family home in one of Tottenham's most desirable neighborhoods. Nestled on an oversized pie-shaped lot, this home features a spacious layout, finished basement, and an incredible backyard oasis perfect for entertaining and everyday living! The renovated main floor boasts beautiful porcelain tile & hardwood floors. The modern kitchen is bright and spacious featuring a multifunctional island with plenty of seating, built-in TV, and walk-out to the incredible seasonal sunroom overlooking the pool and backyard. Combined dining and living room offer ample indoor entertaining space. The family room is nicely separate to allow for peaceful relaxation by the brand-new gas fireplace. Upstairs, four generously sized bedrooms offer comfort, while the brand new main bathroom adds a contemporary touch. The primary bedroom is complete with walk-in closet and 3pce ensuite. The renovated finished basement is a standout feature, offering a surround sound home theater with huge 102" motorized screen, a fifth bedroom (or office) & ample storage space making it ideal for guests or a growing family. Step outside to a private retreat featuring a seasonal sunroom, large patios, and an 18'x36' saltwater pool. The pool cabana with a bar, fridge and TV adds to the resort-like setting. See summer photos! Too many smart home features to list (see attached). All new windows, doors, insulated garage doors and roof (2021), concrete patios & pool surround (2024), and a showstopper garage renovation with custom cabinetry (2022) that MUST be seen! Nothing left to do here, just move in and enjoy! No sidewalk...the driveway accommodates six cars plus two-car garage! Sound perfect so far? Within walking distance to schools, parks, shops & a new community center, this home offers all that you've been looking for! This is THE one! (id:59911)
Royal LePage Rcr Realty
86 Watershed Gate
East Gwillimbury, Ontario
An absolutely stunning home in the heart of Queensville. This home is less than 5 years old and is completely upgraded. The eat-in kitchen includes a deep sink, quartz countertops, crown moulding, new appliances, waterfall island, valance lighting, gas stove, upgraded hardware and extended backsplash. The main floor has an open floor plan hosting the dining and family room with huge windows, double sided fireplace and access to back deck with a gas line for the BBQ. The mud room has two closets, side door access and access to the 2 car garage. The second floor has 4 spacious bedrooms, large closets and a laundry room with a sink. Enjoy the charm of the Jack & Jill bathroom connecting the two front bedrooms. Custom blinds in all bedrooms. The primary bedroom has a huge walk in closet, generous windows and a gorgeous 5 piece ensuite with his and hers sinks, upgraded marble tile and hardware, stand alone soaker tub, enlarged shower with rainfall shower head, bench & borderless shower door. The large basement offers endless potential with enormous windows, walk out to fully fenced back yard, cold room and a rough-in. Additionally, this home has wide plank hardwood throughout, upgraded floor tiles, grand oak staircase with wrought iron spindles, central vac, pot lights with dimmer switches, upgraded extra tall interior doors, fully fenced backyard with side gate access (2024). This home is Energy-Star Certified as it has a Hot Water Recirculating Pump, Drain Water Heat Recovery Unit and the Mechanical/ HVAC unit in the house has a Heat Recovery Ventilator (HRV) which all aims to reduce costs for homeowners. Brand new elementary school with child care centre being built within walking distance, friendly neighbourhood, easy access to highway 404. (id:59911)
RE/MAX Escarpment Realty Inc.
60 Magnolia Avenue
Toronto, Ontario
Discover the perfect blend of convenience and potential with this delightful freehold property! Nestled just a short stroll from GO Transit and TTC, commuting anywhere in the city is a breeze. Enjoy the vibrant neighborhood, surrounded by everyday conveniences. This charming home offers a fantastic opportunity for investors, first-time buyers, or those looking to downsize without compromising on location. Featuring a separate entrance to a versatile basement with two bedrooms that can be converted into open space, this property is brimming with potential. This home has been rented to the same tenants for the past ten years. Now is your chance to make it your own , with no maintenance fees to worry about. The spacious backyard is perfect for summer barbecues or a tranquil retreat. Long driveway providing ample parking space. While the home does need some updates, it offers the perfect opportunity to renovate and customize to your taste. Whether you're looking for a great rental income potential or a cozy starter home, this gem is a must-see. (id:59911)
Century 21 Leading Edge Realty Inc.
2317 Salem Road N
Ajax, Ontario
Welcome to Deer Creek Estates nestled just off Salem Rd on a serene cul-de-sac. **CHECK OUT THE VIDEO ** This custom-built luxury, 5 car garage, residence is a true gem set on an expansive 1.33-acre garden oasis with 2 rock waterfalls. Backing onto the 3rd hole of the prestigious Deer Creek Golf & Country Club, this property offers both privacy and picturesque views. With over 5,000 square feet of living space, this executive home features five spacious bedrooms & five well-appointed renovated bathrooms, making it perfect for families & entertaining alike. The main floor boasts hardwood floors, pot-lights and smooth ceilings throughout, creating an airy and sophisticated atmosphere. The kitchen flows seamlessly into a bright solarium, ideal for morning coffee or casual dining, while the separate living and dining rooms provide a formal experience and the casual family room with gas fireplace ensures relaxation. A separate office completes this level, ensuring every detail has been thoughtfully considered. As you ascend the sweeping staircase to the second floor, you'll find four well-sized bedrooms, including a primary retreat featuring spectacular views of the grounds and a luxuriously renovated five-piece ensuite plus a walk-in closet, providing both comfort and functionality. The second floor also includes a renovated main bathroom and three additional generous bedrooms, perfect for family or guests. The walk-out basement is a standout feature, offering a sizeable in-law or nanny suite complete with two renovated three-piece bathrooms, providing privacy and convenience. For car enthusiasts, the rare five-car heated garage is a significant bonus, accommodating all your vehicles and providing extra storage space. Step outside to your own private resort-like backyard featuring a stunning Marbelite heated bromine pool with a stone waterfall feature and built in hot tub. (id:59911)
RE/MAX Rouge River Realty Ltd.
1359 Danforth Avenue
Toronto, Ontario
Open your real estate portfolio to this opportunity of owning this 3-Storey Commercial Building in the gentrifying Danforth Corridor! Located just steps away from Greenwood Subway Station! Great cafés, restaurants and other businesses in the area! Potential market rents could be $9,750/month with a cap rate of 6.52%. AMAZING OPPORTUNITY FOR DEVELOPMENT!!!.... The corner building that is to the left of 1359 Danforth Ave is also for sale! Combine both buildings for a total of 68ft x 100ft on a corner block! Future Ontario Line and new condo developments are changing the landscape in this area. This building is 19ft x100ft and has a retail space of 871 SqFt with about 16 ft retail store glass frontage and high ceilings! Plus, another 879 SqFt in the basement with a separate rear access! The existing tenants occupy the main floor retail, basement + 2nd Floor apartment. The 2nd set of tenants occupy the 3rd Floor apartment. Both the 2nd Floor apartment and 3rd Floor apartment have a similar footprint of 814 SqFt each! They both have: Front and rear access! Great sized 2 bed + den! Family room! Kitchen! 4-pc Bath! Walkout balcony! All apartments are self contained with (3) separate hydro meters and (3) water tanks! 2 surface parking spots at rear lane! Don't miss this rare opportunity to own a great investment in this fabulous central location! Too much to mention!!!...Click 'Virtual Tour' button! (id:59911)
Exp Realty
1890 Spruce Hill Road
Pickering, Ontario
Welcome home. your search ends here. This is the one you've been waiting for. Whether you're looking to plant roots with your family, seize a smart investment opportunity, or take on a renovation or building project, this property has it all. Sitting on a rare 165-foot deep lot, this beautifully renovated 4+1 bedroom home offers the perfect blend of space, comfort, and flexibility to suit your needs today and adapt as your lifestyle evolves. Step inside to a bright, open-concept layout that effortlessly connects the kitchen, dining, and family room, creating a warm and inviting space ideal for both everyday living and entertaining. At the heart of the home is a well-appointed kitchen featuring a large center island, built-in bar, and a cozy eat-in nook perfect for everything from casual breakfasts to lively family dinners. Outside, the generous backyard is your private escape ideal for summer BBQs, gardening, playtime with the kids, or simply unwinding in your own green oasis. In a city where outdoor space is a rare luxury, this one truly stands out. And lets talk location: nestled on a quiet residential street, you're just minutes from top-rated schools, beautiful parks, transit, and a variety of local shops and restaurants. Its the best of both world space and privacy, with convenience at your doorstep, this isn't just a house its a place to grow, thrive, and create lasting memories. Don't miss your chance to own a home that truly has it all. (id:59911)
Harvey Kalles Real Estate Ltd.
35 Schooner Lane
Toronto, Ontario
Exceptional Value! Renovated 3-Bedroom, 3-Bath Home in Prestigious West Rouge Apply Now! This beautifully renovated home in the coveted Waterfront Community of West Rouge offers a rare blend of location, quality, and flexibility. Steps from the lake, parks, and Rouge Hill GO, it boasts bright, spacious interiors with gleaming hardwood floors, oversized windows, and a large second-floor deck perfect for relaxing or entertaining. The home has been substantially updated showing true pride of ownership. Currently owner-occupied and cared for with attention to every detail. Features include in-suite laundry, garage parking, and a flexible lease term tenant for a short or long term tenant. Enjoy walkable access to shops, transit, schools, recreation, and scenic trails. Just minutes to Hwy 401 - An ideal home for commuters. Opportunities like this don't last! (id:59911)
Keller Williams Advantage Realty
22 Rupert Street
Toronto, Ontario
Welcome to 22 Rupert St. ! This stunning 3 bedroom, 2 bathroom home is a perfect blend of modern upgrades and prime location. Step into a recently renovated kitchen, boasting a large infinity island and sleek stainless steel appliances , a chefs dream! The basement has been beautifully transformed into a bright, open rec room with its own separate entrance, ideal for entertaining or additional living space. Upgraded HVAC in 2017, along with many other recent enhancements, ensures comfort and efficiency throughout the year. Situated in a highly-sought after neighbourhood, you'll enjoy a short, less than 30-minute commute to downtown Toronto. Just minutes away from the TTC and close to the Subway, you have access to the city at your fingertips. You will appreciate the proximity to schools, parks, shopping, and love the convenience of many other nearby amenities. Don't miss ou t on this exceptional property that truly has it all! (id:59911)
RE/MAX Royal Properties Realty
601 - 327 King Street W
Toronto, Ontario
Brand New, Never-Lived-In One-Bedroom Condo Located In The Heart Of Toronto's Vibrant Entertainment District at the Fabulous Maverick Condos. Open concept floor plan with East exposure and many windows allowing tons of exposure to natural light throughout. Modern kitchen with stone countertop & integrated appliances. Prestigious amenities coming soon! Unit exposure allows great view of all the upcoming TIFF events. Don't miss out living in this beautiful new unit! Everything at your fingertips; Union Station, TIFF building, Billy Bishop Airport, Streetcar at front door, Entertainment district, Financial district, St. Andrew Station, U of T, Ryerson, George Brown all close by. ACC, Rogers Center, Eaton Center. (id:59911)
Sutton Group-Admiral Realty Inc.
3004 - 80 John Street
Toronto, Ontario
Step into refined city living with this elegant 1-bedroom, 1-bathroom suite at the prestigious Festival Tower, located at 80 John Street in the heart of downtown Toronto. Perched on the 30th floor, this stunning residence offers breathtaking city views, sophisticated design, and an unbeatable location. Designed for both comfort and style, the open-concept living space is bathed in natural light, featuring floor-to-ceiling windows, premium finishes, and thoughtfully curated accents that exude modern elegance. The sleek kitchen is a chefs dream, complete with high-end built-in appliances, quartz countertops, and ample storage, seamlessly flowing into the inviting living and dining area perfect for entertaining or unwinding after a long day. The spacious bedroom offers a tranquil retreat, featuring generous closet space, and a serene ambiance. The spa-inspired bathroom semi-ensuite boasts luxurious finishes, a soaking tub, and contemporary fixtures for a truly indulgent experience. Step outside onto the private balcony to take in the dazzling skyline and immerse yourself in the energy of the city. Residents of Festival Tower enjoy access to world-class amenities, including a state-of-the-art fitness center, indoor pool, spa, private theatre, and 24-hour concierge service. Situated in Toronto's iconic Entertainment District, you're just steps from the city's best dining, shopping, nightlife, and cultural attractions. With unparalleled convenience and luxury, this exquisite suite is perfect for professionals, executives, or anyone seeking an upscale urban lifestyle. (id:59911)
Pmt Realty Inc.
906 - 12 Bonnycastle Street E
Toronto, Ontario
Experience upscale waterfront living in this bright and modern one-bedroom apartment featuring soaring 9-foot ceilings. Enjoy a contemporary kitchen with a large center island, breakfast bar, and built-in appliances. The open-concept living and dining area seamlessly walk out to a private balcony. Five-Star Amenities Include: 24/7 concierge, stunning infinity pool with cabana deck, sauna, steam room, fully equipped gyms, rooftop deck and garden, yoga/Pilates studio, billiards lounge, and more. Prime location just minutes to Union Station, Sugar Beach, shopping, and quick access to the DVP. Extras: Built-in fridge, built-in dishwasher, stove/oven, washer and dryer, microwave. Additional features include complimentary shuttle service to Union Station, bike storage, and ample visitor parking. (id:59911)
RE/MAX Royal Properties Realty
