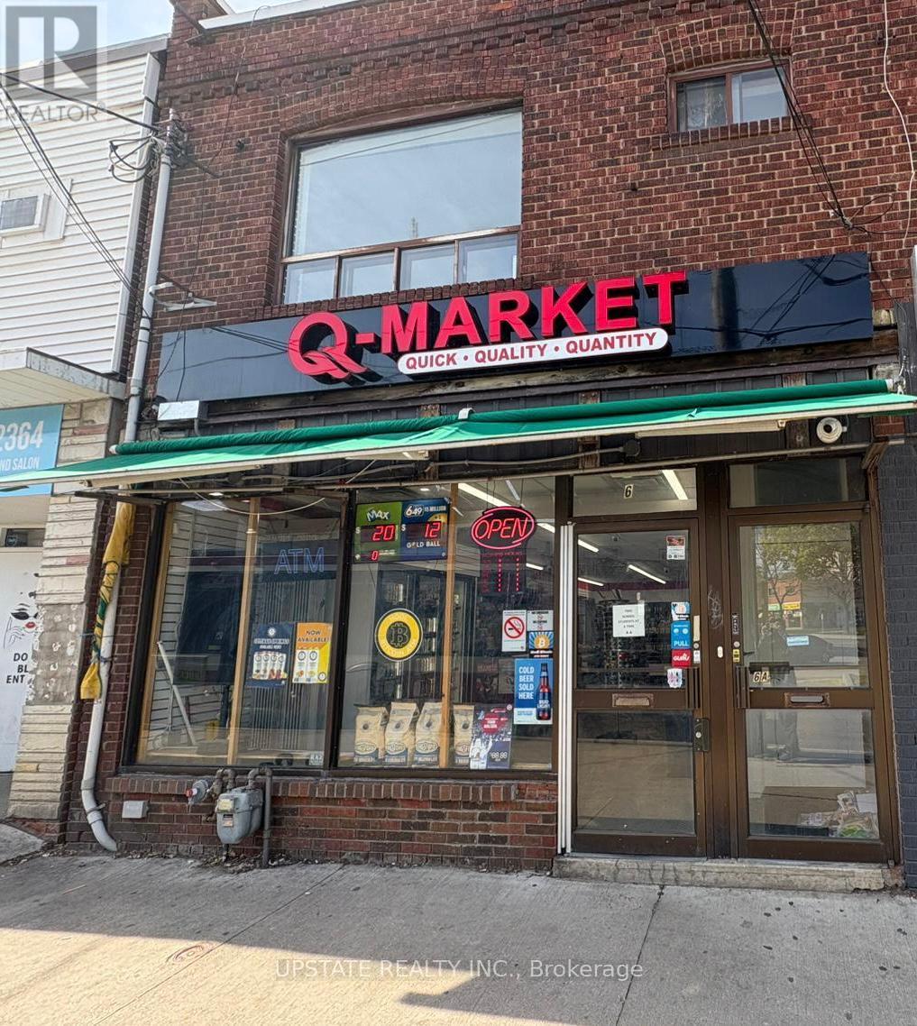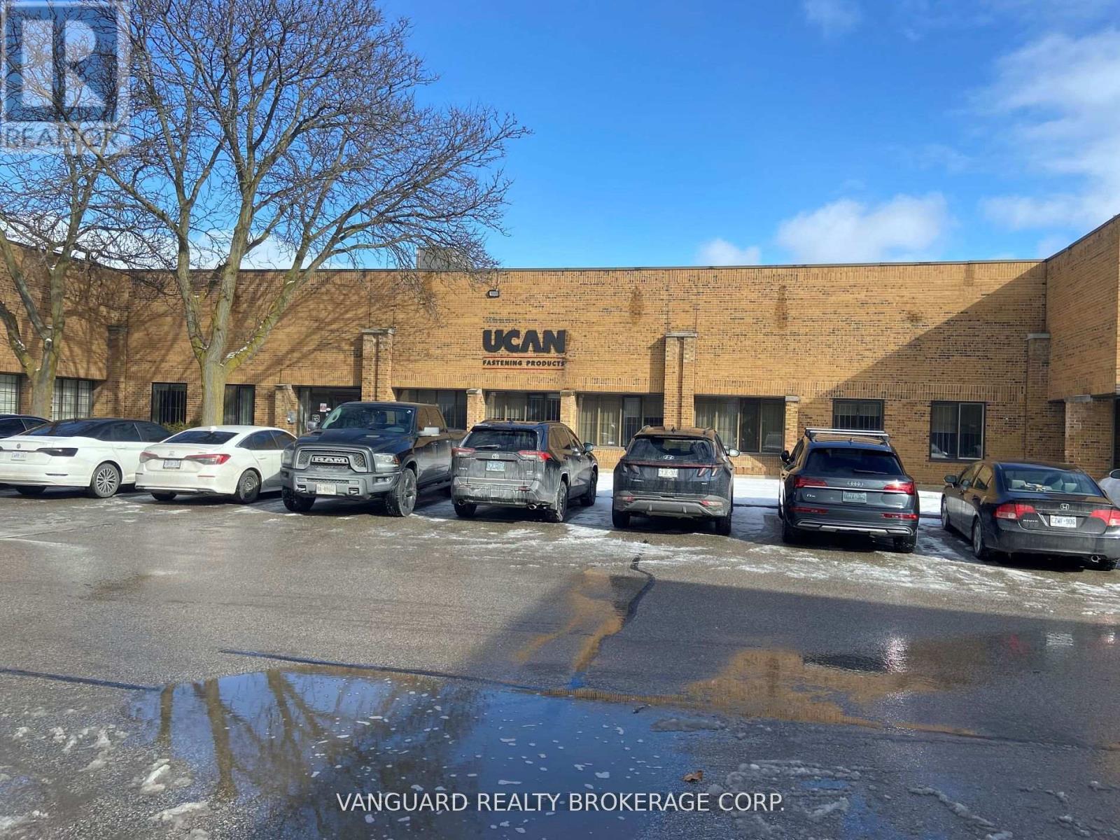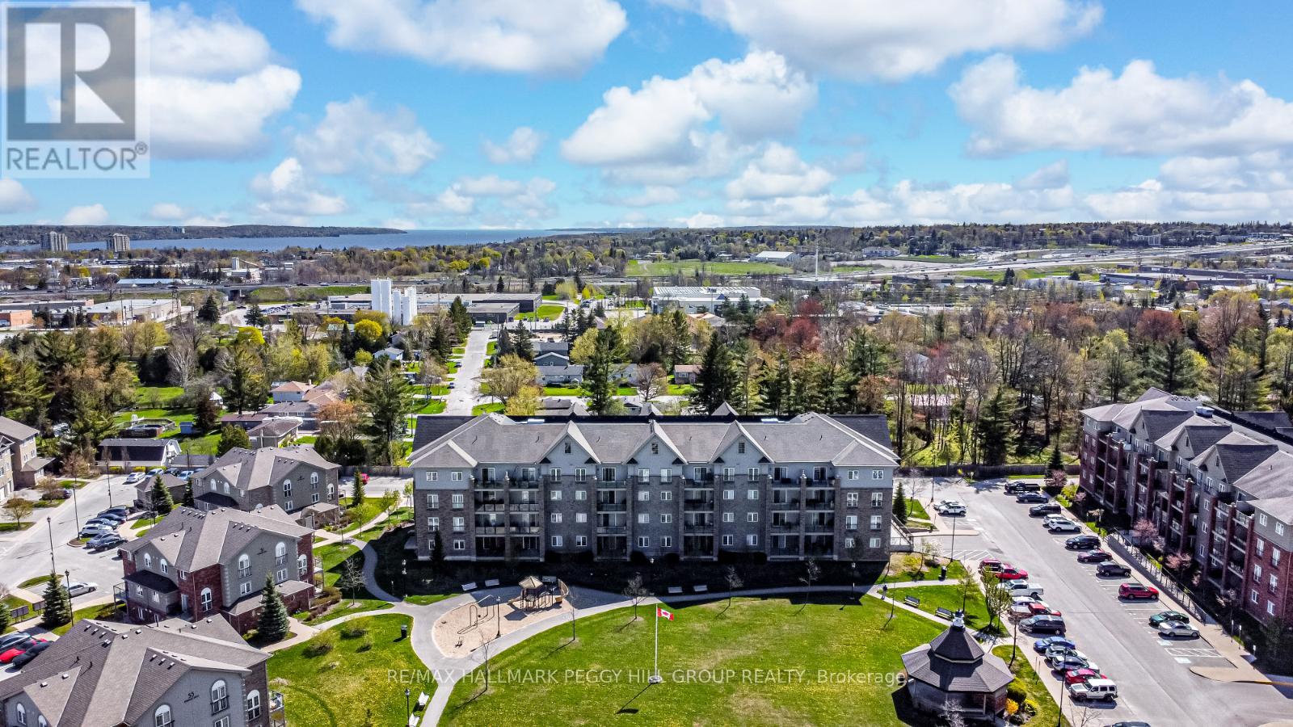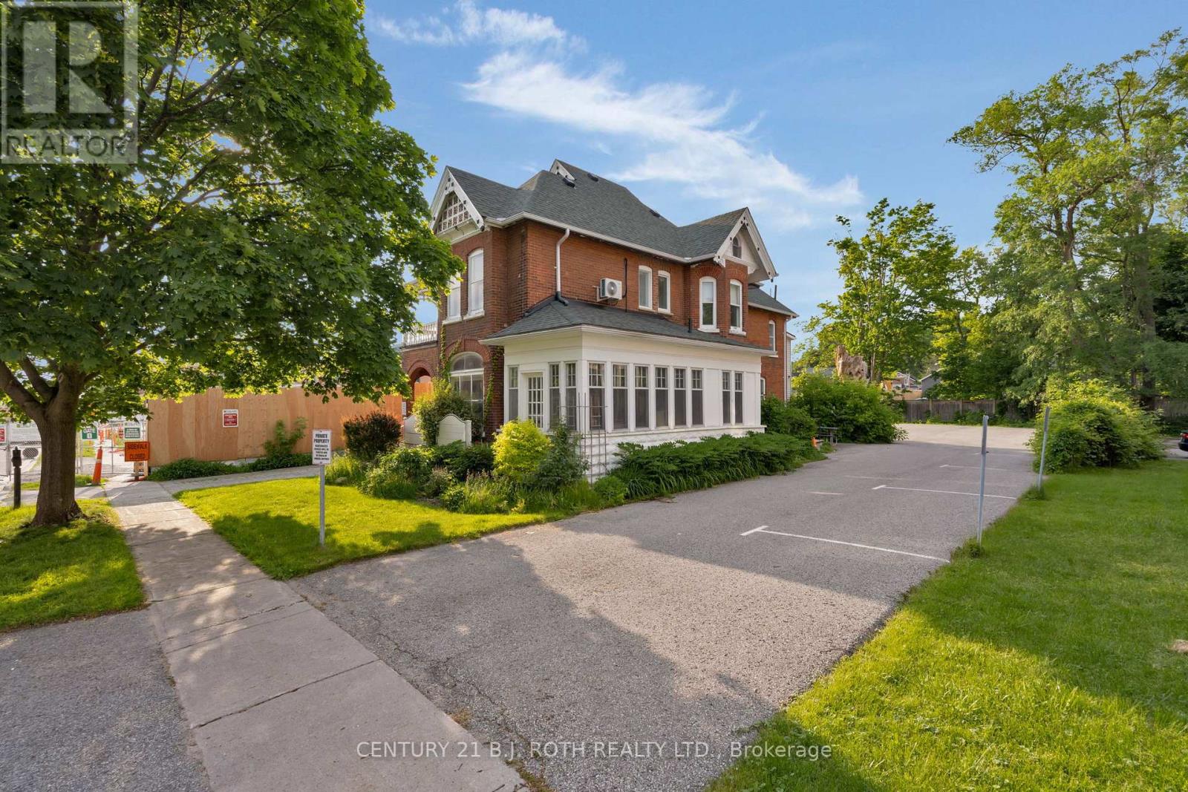6 Mimico Avenue
Toronto, Ontario
Excellent opportunity to own and operate a well-established convenience store in a high-traffic area. Steady weekly sales of approximately $7,000, plus additional income streams including $2,700/month in lotto commission, $300/week in Bitcoin sales, and a 15-20% commission on cigarette sales. Monthly rent is $3,800 + HST, offering a cost-effective entry into the retail market. Perfect for owner-operators or investors looking for a stable, cash-flowing business with growth potential. (id:59911)
Upstate Realty Inc.
59 Watson Crescent
Brampton, Ontario
GREAT VALUE, NEW PRICE!! You will feel immediately at home when you pull up to this much loved 4 Bedroom family home, located on a large quiet crescent in Desirable Peel Village, with it's Lavish Perennial Garden Pathways and Large Stamped Concrete Driveway ( Parks 7-8 cars) This home is set up perfectly to host your large family gatherings, both inside and outside. The stunning, large Dream - Gourmet Custom Kitchen includes extensive quartz countertops, premium built in appliances, 4 Gas Burner WOLF range, Sub-Zero Fridge, BI Miele Coffee/Expresso Station, Steel construction pull out Pot Drawers +++ The Dining/Breakfast area has ceiling and a large sliding door to a Backyard Oasis! Separate Living Room w/ Large Bay Window; Cozy Family Room with Electric Fireplace Insert (Chimney for Wood Burning FP); Treed and Private backyard with Large Deck, featuring Gas Fireplace, Water Fountain, Pergola Detailing, and your very own Tiki Bar, with Above Ground Pool and second Deck with Gazebo, you can enjoy both Shade and Sun in this Backyard Living Space. There is a gate in the backyard, providing direct access to the Peel Village Park - that includes a walking trail, tennis courts, children's playground with splash pad, soccer field in the summer and skating rink in the winter. This home has a walk up from the basement and can be restored to a second family dwelling. The Basement has a cozy Family room and Kitchenette, with Built in Desk/Study area, and 2 additional large rooms - ready to be finished to your taste. There is plenty of storage inside and out of the home, including a Laundry Room with 2nd Dishwasher, Sink and Appliance Closet! (id:59911)
Keller Williams Real Estate Associates
30 Glendale Avenue
Toronto, Ontario
Welcome To 30 Glendale Ave Situated In Prime High Park/Roncesvalles Neighbourhood!! This Charming & Ultra Spacious 4 Bedroom Detached Home Features Large Living Room, Modern Kitchen W/Granite Counters, Open Dining Room With W/O To Deck & Beautiful Backyard Oasis, Sunroom, Large Primary Bedroom, 2nd Bedroom With W/O To Balcony, Separate Side Entrance W/ Access To Basement. Steps To Shops, Pubs & Health Centre. Short Walk To Lake, Walking & BikeTrails. Steps To Transit & Minutes To Downtown. A Must See -- Don't Miss Out!!! (id:59911)
RE/MAX West Realty Inc.
9268 Fifth Line
Halton Hills, Ontario
Beautiful 2 Storey Country Home. Fully Renovated $$$ Lots of Living Space! Gourmet Kitchen with Breakfast Bar, Granite Counters, Stainless Steel Appliances! Large Sized Living and Dining Room. Separate Family Room! Main Floor Laundry Room. Primary Bedroom with 4 piece Ensuite, His/Hers Sink, Double Closet! Large 2nd and 3rd Bedroom! Away From the City with Nature Delight. Designated Parking! A Must Show!! (id:59911)
Homelife/response Realty Inc.
2711 - 385 Prince Of Wales Drive
Mississauga, Ontario
Welcome to this remarkable 2 bedroom, 2 bathroom pied-a-terre nestled in the heart of Mississauga In Prestigious Daniels Chicago. With 860 SFT of beautifully designed living space, this lovely unit boasts an open concept floor plan elevated with floor to ceiling windows that illuminate the living areas with an abundance of natural light. The modern kitchen comes with full size SS appliances and a breakfast bar. Loaded W/Upgrades!9 Ft. Ceiling. Step out onto your NW facing balcony and enjoy lovely views, perfect for unwinding after a long day. Your primary bedroom sets the perfect ambiance for some rest and relaxation and features a 4pc ensuite and spacious closet. Around the corner is where you will find the second bedroom with a shared 3pc bathroom. This unit also includes 1 underground parking spot and 1 locker for extra convenience. (id:59911)
Homelife Landmark Realty Inc.
10 - 155 Champagne Dr Drive
Toronto, Ontario
Well maintained industrial complex for lease in Downsview. Offering 4 truck-level shipping doors that can fit 54 foot trailers. Very clean unit, 18 ft clear height, powered with 100amps. First time on the market for 20 years. (id:59911)
Vanguard Realty Brokerage Corp.
2056 Main Street
Walsingham, Ontario
This scenic property has to be purchased together with 3 Holtby Street, Walsingham Ontario, MLS®#40704534 (id:59911)
Coldwell Banker Momentum Realty Brokerage (Simcoe)
10 & 11 - 155 Champagne Drive
Toronto, Ontario
Well maintained industrial complex for lease in Downsview. Offering 6 truck-level shipping doors that can fit 54 foot trailers. Very clean unit, 18 feet clear height, powered with 200amps. First time on the market for 20 years. (id:59911)
Vanguard Realty Brokerage Corp.
74 Wims Way
Belleville, Ontario
Gorgeous freehold (no fees) end unit bungalow townhome in beautiful Caniff Mill Estates is brimming with high-end upgrades featuring 3 spacious bedrooms and 3 luxurious bathrooms with tiled and glass showers. Enjoy the warmth and comfort of in-floor heating in all three bathrooms. This property offers both privacy and ample outdoor tranquility with a covered front porch, interlock rear patio through the large patio doors with power window coverings, 2 outdoor seating areas, water fountain, gas BBQ hookup and its all fully fenced. Meticulously designed interior, highlighted by 9-foot ceilings that enhance the openness of the living area with tray ceiling and unique lighting fixture. Kitchen boasts ceiling-height cabinets that are quality, Canadian made with solid wood doors, soft close, full-extension, drawers with dovetailed corners, pantry, under cabinet lighting, island seating, striking Cambria quartz countertops that flow seamlessly throughout the home. High end appliances are included for a move-in-ready experience. The upgraded Mirage hardwood flooring and oak staircase adds elegance and sophistication throughout. The fully finished lower level offers an in-law suite with a large bedroom, office area, rec room, full bathroom and kitchen with wine cooler, perfect for entertaining. New heat pump installed, reverse osmosis system, sprinkler system, security system, auto garage opener and tankless water heater. The attention to detail in this home truly helps it show to perfection! Close to all amenities, riverside/nature walking trails, playground, dog park, great schools, shopping restaurants and health care. (id:59911)
Exit Realty Group
305 - 45 Ferndale Drive S
Barrie, Ontario
BRIGHT, UPDATED CONDO WITH LARGE BALCONY, 2 PARKING SPOTS, & LOCKER IN A PRIME LOCATION! Live steps from nature and minutes from everything in this bright and beautifully updated 2-bedroom, 2-bath condo at 45 Ferndale Drive South #305 in Barries sought-after Manhattan complex. Set within walking distance to Bear Creek Eco Park, public transit, and local schools, this sun-filled unit offers over 1,000 square feet of open-concept living with soaring 9-foot ceilings, large windows, and fresh modern finishes throughout. The kitchen features newer quartz countertops and includes appliances, flowing into a spacious living area that opens onto a private 14 x 7 ft balcony with views of mature trees and the surrounding neighbourhood. The layout includes a private primary suite with a spacious walk-through closet and 4-piece ensuite, a second bedroom with a double closet and nearby main 4-piece bath, and a convenient in-suite laundry. Enjoy two owned parking spaces, one indoor and one outdoor, along with an exclusive locker for extra storage. The well-maintained building offers elevator access, visitor parking, a playground, and BBQs permitted. With quick possession available, this move-in-ready condo is a smart and stylish choice in a welcoming and well-connected community! (id:59911)
RE/MAX Hallmark Peggy Hill Group Realty
80 Worsley Street
Barrie, Ontario
This standalone building offers 3 office spaces, a kitchenette, a boardroom, bathroom and storage room on the main level. The upper floor features 5 more spacious offices, a bathroom and more storage. Situated in a rapidly developing area of downtown Barrie, surrounded by multiple new condo developments, it's just a short walk to City Hall, the Courthouse, and Memorial Square. The property includes 16 on-site parking spaces, with additional street parking available. This property offers flexible zoning and layout which allows multiple uses including, but not limited to: dental offices, professional offices, medical spas, laser treatment centres, beauty centres, and more. With significant residential growth in the area, now is the perfect time to establish your business in this high-potential location. (id:59911)
Century 21 B.j. Roth Realty Ltd.
9 Princess Diana Drive
Springwater, Ontario
Tucked away on a private corner lot in a peaceful neighborhood, this charming seasonal property offers the perfect retreat from the everyday. With a cute front veranda that welcomes you home and paved parking for up to three vehicles, convenience meets comfort right from the start. The property backs onto serene bushland, offering added privacy and a natural backdrop for relaxing mornings or quiet evenings. Inside, the open-concept living and dining area creates a warm, inviting atmosphere, while the kitchen boasts vaulted ceilings that enhance the airy, spacious feel. Two cozy bedrooms provide restful retreats, and a screened-in back porch adds the perfect spot to enjoy summer nights bug-free. This property is the ideal blend of charm, comfort, and nature. This is a seasonal (9 month) land lease property. (id:59911)
RE/MAX Hallmark Chay Realty











