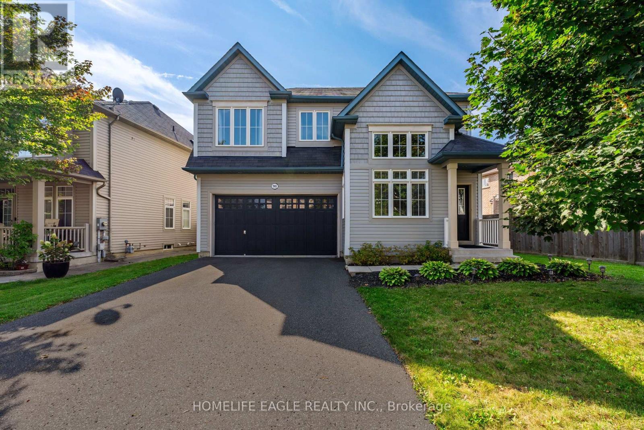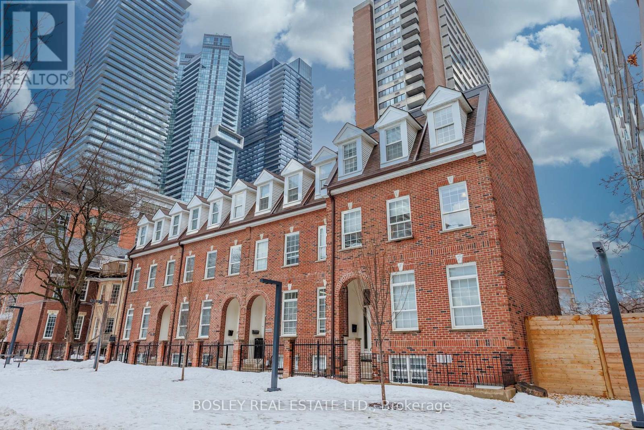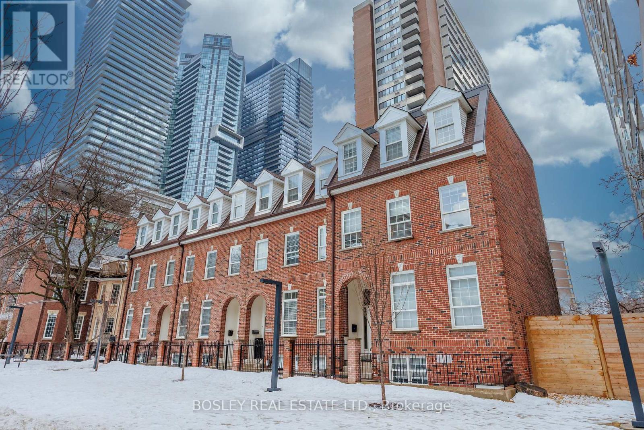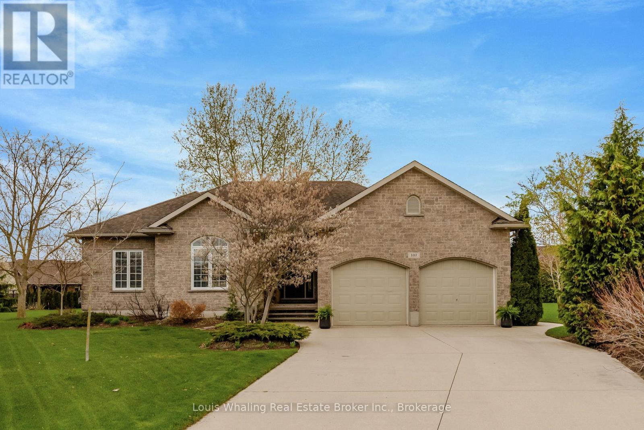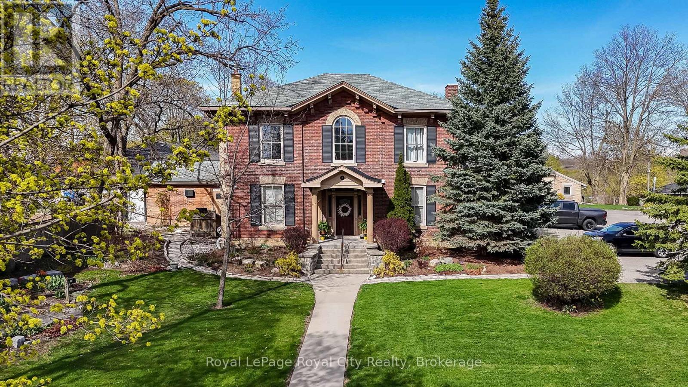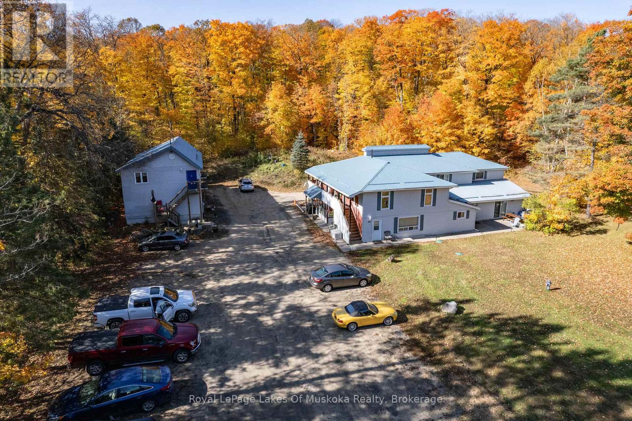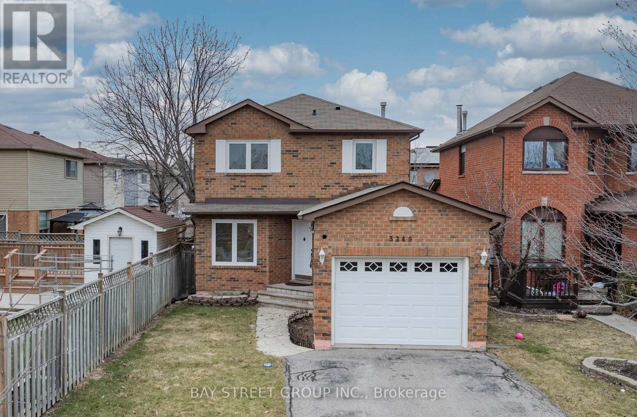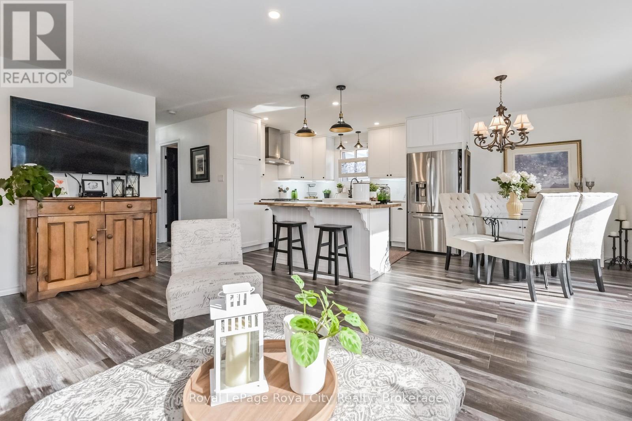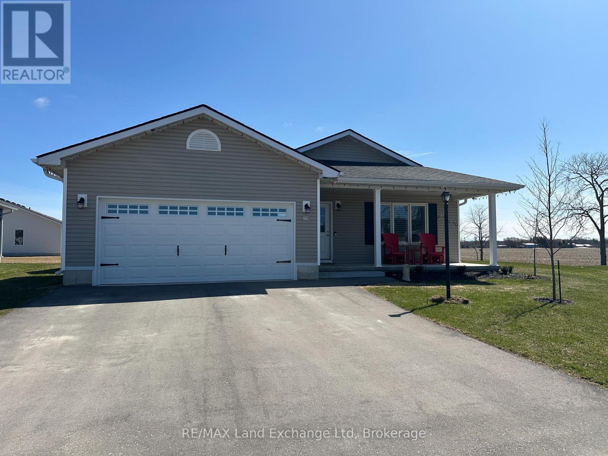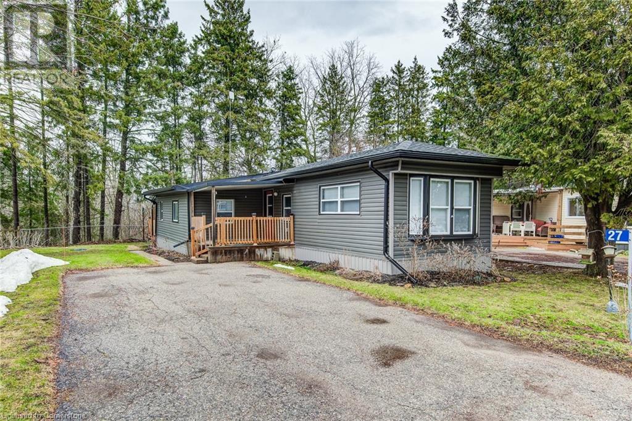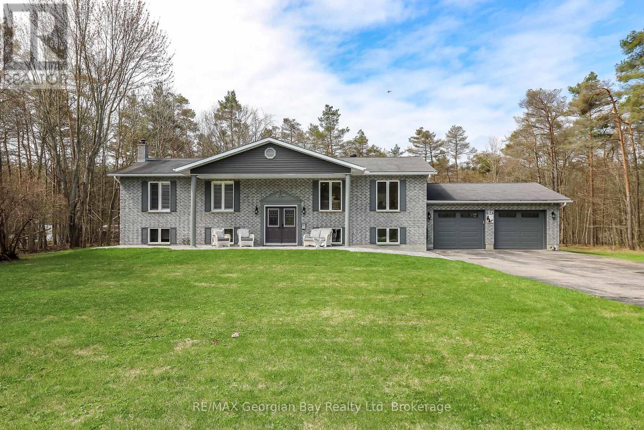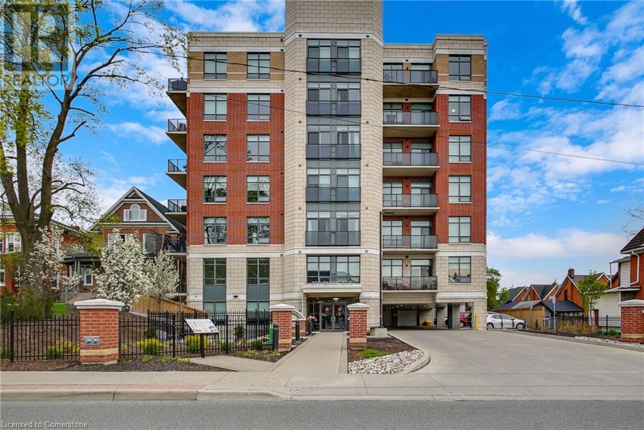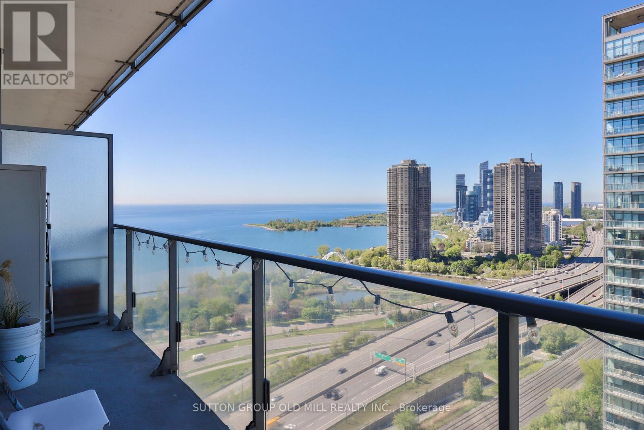402 Kwapis Boulevard
Newmarket, Ontario
**Stunning & Rare Bungalow** Nestled On A Quiet, Family -Friendly And Highly Desirable Street In Woodland Hill! Meticulously Kept + Super Clean Shows Pride Of Ownership Throughout - Truly A 10 +++! 2900+ SF Of Living Space! Step Onto The Charming Covered Front Porch - Perfect For Relaxing - And Into A Bright open-concept Home With soaring 9 Ft Ceilings ON The Main Floor. The Spacious Living And Dining Areas Flow Seamlessly Into A Large Eat-In Kitchen Featuring Quartz Countertops, A Breakfast Bar, And An Expansive Breakfast Area With Walk-Out Access To A Massive Deck And A Lush, Serene Backyard. This Well-Designed Bungalow Offers 3 Generous Main-Floor Bedrooms. The Primary Suite Includes A Walk-In Closet And a Luxurious 4-Piece Ensuite With a Jet Soaker Tub - Your Private Retreat. The Beautifully Finished Basement Boasts 8 Ft Ceilings, Pot Lights, A Large Rec Room, Two Spacious Bedrooms (One Room 5 Years New), And a Modern 3-Piece Bath (5 Years Updated). It's A Versatile Space, Perfect For Extended Family, Guests, Or Your Personal Touch. Enjoy Outdoor Living In Your Peaceful Backyard Oasis, Complete With Mature Cedars, Vibrant Greenery, And a Sprawling Deck Ideal For Entertaining Or Quiet Moments. Direct Access To The Garage With Vaulted Ceilings & Main Floor Laundry For The Ultimate Convenience! Home Located Close To All Amenities, Go Station, Hwy 400 & 404, Beautiful Walking Trails, And Within Walking Distance To French Immersion/Public Schools, Viva Transit Routes, Upper Canada Mall & More. ** An Extremely Rare Find - The Only Bungalow In Woodland Hill!** (id:59911)
Century 21 Heritage Group Ltd.
19 Brian Avenue
Toronto, Ontario
Convenient 3 bedroom detached brick bungalow with a finished basement on a south facing backyard. Eat-in kitchen. Separate laundry room/furnace room, storage. Separate entrance to one bedroom apartment (Seller nor agent warrant the retrofit status of the basement unit). Spacious bungalow on a 61 foot x 120 foot lot with a private drive (can park 4 cars). Easy access to TTC, shopping and schools. Buchanan Public School (JK-Grade 8). Wexford CSA high school. HOME INSPECTION REPORT AVAILABLE FROM THE LISTING AGENT. (id:59911)
Royal LePage/j & D Division
48 Ardgowan Crescent
Toronto, Ontario
Welcome to your new Home! Discover the charm, convenience and comfort of this beautifully designed townhouse in sought after neighborhood. This townhouse is only attached by the garage and no common wall is attached to your neighbor. Freshly painted living room with a layout that offers seamless flow from the living area to the dining and kitchen space. Cooking is a pleasure in this fully equipped kitchen with center island that makes it perfect for casual dinning or preparing meals with ease. A newly added kitchenette in the basement and new sink in the laundry room. Enjoy 3 generously sized bedrooms in the main floor and additional room in the basement. You can also find 3 bathrooms 1 in each floor for your convenience. There is a small greenhouse and sunroom in the backyard for you to enjoy during summer. With top-notch amenities at your doorsteps and community that feels like home, this property is ready for you to move right in. Don't miss this opportunity to make this beautiful home yours! (id:59911)
Right At Home Realty
91 Eclipse Place
Oshawa, Ontario
The Perfect 4 Bedroom 4 Bath Detached Home In a quiet Family Neighbourhood!! * Move In & Enjoy * Open Living with Floor to Ceiling Windows * 9 Ft Ceiling through Main Fl * Formal Dining Rm * Relax In Your Lg Family Rm w/ Custom built shelving & a Gas Fireplace * Lg Dream Kitchen W/ S/S Appliances, Ouarts Counter & Glass Backsplash * Walk Out from Breakfast area to A Tranquil Backyard * Lg Multi level Deck W/ Gazebo * Primary Br W/ Fantastic Ensuite & Lg W/I Closet * Premium 55 ft Frontage * No Sidewalk * 4 Car Park on Drive * Close to Ont Tech University / Durham College / Schools / Paks / Shopping & Public Transit * This Home Truly Has it All, Combined Elegance, Comfort & Functionality * Must See & Enjoy This Amazing Home (id:59911)
Homelife Eagle Realty Inc.
5250 Lakeshore Road Unit# 1405
Burlington, Ontario
Perched on the 14th floor of the iconic Admirals Walk, this executive waterfront condominium offers an unparalleled lifestyle in one of Burlington’s most coveted addresses. Every window frames breathtaking, panoramic views of Lake Ontario—an ever-changing canvas of light, water, and tranquility. 2 Bedrooms, 2 Full Bathrooms. Fully Renovated: Open-concept layout, premium finishes, luxury vinyl plank flooring, custom cabinetry, remote operated blinds. Gourmet Kitchen: Quartz countertops, stainless steel appliances, stylish backsplash. Expansive Living/Dining Area: Floor-to-ceiling windows showcasing stunning lake views. Primary Suite: Lake-facing with walk-in closet and updated ensuite. Building amenities include indoor pool & modern gym, renovated common area, secure entry, on-site management, steps to waterfront trails, parks, shopping, and transit. Residents of Admirals Walk enjoy a rich lifestyle with amenities like a BBQ area, games rooms, and saunas. This is more than a home—it’s a lifestyle. Whether you’re sipping your morning coffee while watching the sunrise over the water, or entertaining guests against the backdrop of sweeping lake vistas, this suite offers the best in lakeside luxury. (id:59911)
Royal LePage State Realty
2811 - 153 Beecroft Road
Toronto, Ontario
Located In the Heart of North York, Direct Underground Access to the Subway and Mall. Steps to Shopping, Groceries, Entertainment, Fine Dining, Parks. 24 Hrs Concierge. Recreation Centre With Indoor Swimming Pool, Whirlpool, Saunas, Exercise Room, Billiards Room, Party and Dining Room. Visitor Parking. Well Managed building. 2 Bdrm Split Plan Unit With Panoramic Views In The Sub Penthouse. (id:59911)
Realty Associates Inc.
2307 - 7 Golden Lion Heights Boulevard
Toronto, Ontario
Heart Of North York. Yonge & Cummer. Modern and convenience living 9 foot, Ceiling, open concept, Nice kitchen. Huge Grocery Store H - Mart in Ground Floor. (id:59911)
Homelife Frontier Realty Inc.
7 Shaftesbury Place
Toronto, Ontario
Elegant 2-Story Semi-Detached in Prestigious Yonge & Summerhill MewsThis sophisticated residence in the coveted Yonge & Summerhill neighborhood offers refined living with impeccable details throughout. The main level showcases a thoughtfully designed living and dining space adorned with rich hardwood flooring and a custom fireplace as its centerpiece.The gourmet kitchen is a chef's delight featuring select high-end finishes and an intimate breakfast nook perfect for morning coffee or casual dining. Abundant natural light streams through well-positioned windows, creating a bright, welcoming atmosphere throughout the day.The second floor boasts a stunning primary bedroom retreat complete with built-in closets providing abundant storage with a designer touch. The adjoining ensuite bathroom offers a spa-like experience with high-end fixtures and premium finishes. A spacious second bedroom provides versatility as either a comfortable guest room or sophisticated home office depending on your needs.The basement has been thoughtfully transformed into a perfect recreational space, ideal for entertaining or relaxation. This versatile area functions beautifully as a bonus TV room or private guest suite, complete with a renovated 3-piece bathroom featuring contemporary finishes and fixtures.Step outside to discover a quiet landscaped sanctuary in the heart of the city. The backyard offers a serene retreat from urban life, providing the perfect setting for morning coffee, evening relaxation, or entertaining friends in your private urban oasis. Truly exceptional location, just a 5 minute walk to Terroni, steps to the David A Balfour Park with beautiful walking trails that extend to the Evergreen Brickworks, just a 3-minute walk to Summerhill Subway Station, offering effortless access to Toronto's transit network. Step outside your door and immerse yourself in the vibrant atmosphere of Yonge Street's curated shops, cafés, and renowned restaurants. (id:59911)
Royal LePage Signature Realty
85 Ames Circle
Toronto, Ontario
Welcome to this beautifully maintained family home situated on a premium street in the prestigious Banbury/York Mills neighbourhood. Rarely available, this exceptional property backs onto the picturesque greenery of Ames Park. Enjoy resort-style living in your backyard, featuring a well maintained landscaped garden and swimming pool. Thoughtfully designed, the layout offers spacious principal rooms and an open-concept kitchen and family room with walkout access to an oversized balcony overlooking the pool and park. The upper level features a generous sized primary bedroom with an ensuite bathroom and walk-in closet, along with three additional spacious bedrooms. The walkout basement enhances the versatility of this home, seamlessly connecting indoor and outdoor living spaces. Boasting a large recreation area, wet bar with pantry, and a cozy gas fireplace, this is an ideal space for relaxing, entertaining, and spending quality time with friends and family. Located within walking distance to the coveted Denlow PS, Windfields MS, and York Mills Collegiate school catchments and offering convenient access to transit, parks, and amenities, this home combines comfort, location, and lifestyle. Don't miss your chance to own this rare gem. (id:59911)
RE/MAX Hallmark Realty Ltd.
12 Purdon Drive
Toronto, Ontario
Great Opportunity On A Quiet Street In Flourishing Bathurst Manor; A Warm & Inviting Bungalow Situated On A Beautiful Large Lot. Whether You Choose To Live In or Renovate, This Family Home Offers Tons Of Potential! Exceptional Floor Plan Featuring Spacious Principal Living & Dining Rooms, A Functional Eat-In Kitchen. The Lower Level Walk Out Basement Provides Rental Income Potential Or In-law Suite. Conveniently Surrounded By Schools, Parks, Transit, Shops & More. This Home Is A Must See! Freshly Painted House (id:59911)
Union Capital Realty
210 - 5 Lakeview Avenue
Toronto, Ontario
Welcome To The Twelve Hundred Condos Be The First To Live In This Brand-New, Never-Occupied 1+1 Bedroom Suite In The Twelve Hundred, A Boutique Condo Residence In The Heart Of Trinity Bellwoods One Of Toronto's Most Vibrant And Sought-After Neighborhoods. This Bright, Modern Unit Features Sleek Finishes Throughout, Including Quartz Countertops, Stainless Steel Appliances, In-Suite Laundry, And Stylish Laminate Flooring. The Spacious Open-Concept Layout Is Perfect For Working From Home, Relaxing, Or Entertaining With Ease. Offering Some Of The Best Restaurants, Cafés, And Shops In Toronto. You're Also Only A 7- Minute Walk To Trinity Bellwoods ParkIdeal For Morning Jogs, Weekend Picnics, Or Catching Up With Friends. With A Walk Score Of 93 And Transit Score Of 100, Everything You Need Is Within Reach. (id:59911)
Homelife/future Realty Inc.
5 Mitchell Avenue
Toronto, Ontario
Stunning 3 storey freehold townhouse in the heart of King West. Offering more than 1600 sq ft above grade plus a finished basement with more than 500 sq ft, separate entrance, ideal as a family room, games area, home office space, in-law or nanny suite. This 3 bed, 4 bath home features two 4-piece baths on upper levels, plus two 2-piece baths on main and basement. Bright open concept main floor with ultra high ceilings, modern kitchen, breakfast bar, and walkout to a large south facing private patio perfect for entertaining. Third floor primary suite with private south-facing terrace perfect to take in the sun in the summer months. One parking space included. Located on a quiet residential street just steps from King Street West, Queen West, Bathurst, and the best of downtown living. Walk to shops, cafés, restaurants, Trinity Bellwoods Park, transit, and more. Easy access to the Gardiner Expressway and the waterfront. Freehold ownership with no maintenance fees!!!!! Urban living with space, flexibility, and an unbeatable location. (id:59911)
RE/MAX Hallmark Realty Ltd.
201 - 342 Spadina Road W
Toronto, Ontario
Welcom to this remarkable spacious location nested in the Churchill Residence, a quiet low rise 20 suite condominium. The double entrance doors open to a Marble Foyer with a beautiful ceiling mirror leading to a one wall mirrored hallway that extends to a large Prime BdRm. large Den/home office with ensuite 3 PC Bathroom. The Den has a built-in Lacquer Painting with Granite top, large working space for computer, shelves & storage for Home Office supplies. Dan can be used as a 2nd bedroom with the addition of a sliding door ( has been removed ). The space with over 2000-2249 Sq.ft. also boasts as extra 200 Sq.ft. solarium ( enclosed balcony0. the large living room included a decorative fireplace. there is a 2PC powder room in the hallway. Hardwood flooring with a herringbone pattern accents the living room, dinning room, partial of hallway & Den. the hallway contains closet space & 2 separate shelved pantries. the full size ensuite laundry room has stacked washer/dryer, 2 shelves, sink & under sink storage. The kitchen comes with stainless steel refrigerator & built-in dishwasher, Double ovens, built-in cook-top stove, portable electric oven. Built-in electric light fixture. A breakfast area has a built-in wall shelved storage. This luxury unit features a high ceiling with crown moulding in the living room, Dinning room, Hallway, Den/home Office. There are custom design built-in drapes in prime bedroom, & partial drapes in dinning & living room. The floor plan is original, if you wish to change the large Den/ home office to a 2nd bedroom. This residence comes with 2 oversized adjacent underground parking spots & a large storage locker with some shelves. The property is steps away from St. Clair Ave. West shops, Loblaws, restaurants, TTC. The nearby Winston Churchill park has a large playground and 10 tennis courts, 4 Trails & other facilities. the area has 2 private schools, 7 Public schools, 5 Catholic schools. (id:59911)
The Agency
178 Waterloo Avenue
Toronto, Ontario
The home includes 3 bedrooms and 2 bathrooms. Bright open-concept layout. The modern kitchen, complete with quart countertops, XL island, and stainless steel appliances - perfect for both everyday living and entertaining. Hardwood Through-Out. Walk To The Bus Stop, Mins To Hyw 401, Shopping And Schools. Located near top-rated schools, parks, and local amenities, this home offers the perfect blend of luxury, comfort, and location in the heart of Bathurst Manor. Large parking spots long enough for 2 trucks. Tenant pays 60% utilities. No pets. No smoking. Key Deposit $200. Tenant Insurance. (id:59911)
Canada Home Group Realty Inc.
311 - 73 Richmond Street W
Toronto, Ontario
Walk To Work! Live In Toronto's Financial District While Enjoying The Charm & Character Of The Graphics Arts Building At 73 Richmond! Amidst A Sea Of Generic Condos this Stunning Boutique Condo Building Is Unique! Solid Bachelor Unit Offers Wood Laminate Flooring, Stainless Steel Appliances, and A Murphy Bed! In Spotless Condition! Vacant And Ready For You To Move In! Only Quality Tenants Seeking A Quality Landlord Need Apply! (id:59911)
Royal LePage Terrequity Realty
1504 - 889 Bay Street
Toronto, Ontario
The Prestigious Opera Place. Large Spacious Corner Unit. This Well Maintained Split Two Bedroom Plan Has Laminate Floors And Kitchen With Stainless Steel Appliances. The Building Has A Gym, Well Maintained Building + First Class 24 Hr Concierge, And Plenty Of Visitor Parking. Living In Close Proximity To The Subway, Ymca, University Of Toronto And Ryerson, City Hall & All In The Heart Of The City. Enjoy The Shopping And Nightlife At Bloor/Yorkville And The Easton Centre. All Utilities Are Included In The Rent. (id:59911)
First Class Realty Inc.
21 Isabella Street
Toronto, Ontario
Opportunity knocks on Isabella! A unique and rarely offered commercial condo perfect for a professional office, agency or flexible live/work space. This beautifully renovated property features an open-concept floor plan which features hardwood floors, high ceilings, plenty of natural light and nearly 2700sqft of total space across four floors. Full kitchen and bathroom on the lower level and additional powder room on the second floor. Ideally situated near Yonge & Bloor, this prime location overlooks Norman Jewison Park and is just steps from Green P parking, TTC, Yorkville, and more. Discover an incredible opportunity to elevate your business in a vibrant and highly desirable area! (id:59911)
Bosley Real Estate Ltd.
21 Isabella Street
Toronto, Ontario
Opportunity knocks on Isabella! A unique and rarely offered commercial condo perfect for a professional office, agency or flexible live/work space. This beautifully renovated property features an open-concept floor plan which features hardwood floors, high ceilings, plenty of natural light and nearly 2700sqft of total space across four floors. Full kitchen and bathroom on the lower level and additional powder room on the second floor. Ideally situated near Yonge & Bloor, this prime location overlooks Norman Jewison Park and is just steps from Green P parking, TTC, Yorkville, and more. Discover an incredible opportunity to elevate your business in a vibrant and highly desirable area! (id:59911)
Bosley Real Estate Ltd.
210 - 334 Adelaide Street W
Toronto, Ontario
Unbelievable unit in the heart of the city. Previously used as a fitness studio, this space can be converted to office use, or whatever works for your needs. Front entry area is perfect for reception area and separate 2nd area can be used as you please. Unit comes with 1 parking spot and 1 locker. Tenant Responsible for Hydro. Fan Coil Unit System In Each Unit With Independent Control Over Heating & Cooling. Common Use Washroom Facilities Located On The Same Floor. Rent amount is plus TMI. (id:59911)
RE/MAX Premier Inc.
451 Masters Drive
Woodstock, Ontario
Discover unparalleled luxury with The Berkshire Model, crafted by Sally Creek Lifestyle Homes. Situated in the highly sought-after Sally Creek community in Woodstock, this stunning home combines timeless elegance with modern convenience. Its prime location offers easy access to amenities, with limited golf course view lots available—providing an exclusive living experience. This exquisite 4-bedroom, 3.5-bathroom home boasts exceptional features, including: 10' ceilings on the main level, complemented by 9' ceilings on the second and lower levels; Engineered hardwood flooring and upgraded ceramic tiles throughout; A custom kitchen with extended-height cabinets, sleek quartz countertops, soft close cabinetry, a walk-in pantry and servery, and ample space for hosting memorable gatherings; An oak staircase with wrought iron spindles, adding a touch of sophistication; Several walk-in closets for added convenience. Designed with care and attention to detail, the home includes upscale finishes such as quartz counters throughout and an elegant exterior featuring premium stone and brick accents. Nestled on a spacious lot backing onto a golf course. The home includes a 2-car garage and full customization options to make it uniquely yours. Elevate your lifestyle with this masterpiece at Masters Edge Executive Homes. Occupancy is available in 2025. Photos are of the upgraded Berkshire model home. (id:59911)
RE/MAX Escarpment Realty Inc.
27 Surrey Drive
Ancaster, Ontario
NOW IS THE TIME TO BUY the saltwater pool is open, no spring lawn maintenance required. Just add friends and family. This Ancaster oasis is ready for BBQ season with a natural gas line already installed. A stunning saltwater pool featuring a tranquil waterfall, a spacious maintenance-free artificial lawn, which means no lawn maintenance ever. The large entertainer’s deck with a hot tub just steps from the back door—perfect for year-round enjoyment. Inside, this fully finished home offers over 4 bedrooms and 2.5 bathrooms, plus a custom kitchen with convenient pull out shelving, ideal for a growing or large family. The 2.5-car garage provides ample parking and storage space, while the prime location puts you close to shopping, bus routes, and all of Ancaster’s conveniences. Don’t miss your chance—book your showing today for a quick closing! (id:59911)
RE/MAX Escarpment Golfi Realty Inc.
202 Lavina Crescent Unit# 10
Hamilton, Ontario
Welcome to this beautifully updated condominium townhome ideally located just minutes from major access routes, making your daily commute an easy one. Nestled in a vibrant neighbourhood, you'll find yourself surrounded by all the essentials—grocery stores, restaurants, top-rated schools, places of worship, and even great golf courses just around the corner. This home has been extensively renovated 2018-2019, all work completed using premium materials and professional contractors, offering a perfect blend of modern style and lasting quality. From the moment you walk in, you’ll notice the attention to detail and the high-end finishes throughout. Step outside to your private backyard oasis—completely maintenance-free with a professionally installed concrete patio and lush artificial turf, perfect for entertaining or relaxing with zero upkeep. Whether you're a growing family, downsizing, or simply looking for a turnkey lifestyle in an unbeatable location, this home checks all the boxes. (id:59911)
Michael St. Jean Realty Inc.
316522 Highway 6 Highway
Chatsworth, Ontario
This 94.17-acre homestead is the perfect farm. With 53 acres of farmable land previously used for hay, it's ideal for various agricultural pursuits. Additionally, there are 30 acres of bushland. The property is zoned A1 (Agricultural) and EP, providing excellent opportunities for farming, livestock, or other agricultural activities. This versatile property offers endless possibilities for agricultural operations, business expansion, or personal enjoyment. A survey is available from 1990. The property also includes: 2 garages, an older barn great for livestock or kennel, Chicken coop, Hunting cabin, and A newly constructed 3,200 sq. ft. steel barn built in 2022 features two 10-foot-high sliding garage doors, dual entry points for easy access, internal concrete flooring, and a separate hydro meter. The 100 Amp service adds incredible value (water and hydro available). The 2 acres of land surrounding the barn are perfect for raising rabbits, chickens, sheep, and horses. Lastly, there is a charming 5-bedroom, 2-bathroom bungalow featuring a spacious living room, a dining room perfect for entertaining family and friends, and a well-sized kitchen. A beautiful large 20 x 10 covered back deck is perfect for watching the sunsets. Large windows throughout the main level flood the rooms with natural light and bring the beauty of nature indoors. The main level includes 3 bedrooms, a 4-piece bathroom with ample storage, and a washer/dryer hookup. The lower level is partly finished, offering 2 additional bedrooms, a 3-piece bathroom, and a large family room. This home needs a little TLC but offers everything you want and more! (id:59911)
Coldwell Banker Ronan Realty Brokerage
12 - 160 Densmore Road
Cobourg, Ontario
Rare 4-bedroom, 4-bath freehold townhome in the community. Over 2500 sq ft of living space. Oversized windows for natural light. A spacious open living and dining area. Walk out to the extra-large terrace from the living room for entertainment. Main floor powder room and entry from the garage. Large bedroom with a 4-piece Ensuite on the ground level. The primary bedroom on the 2nd floor offers a walk-in closet and a 4-piece Ensuite. Two more additional bedrooms on the 2nd floor. The laundry is conveniently located on the 2nd floor. The kitchen offers a large quartz-top island for dining and entertaining and stainless appliances. Just a 5-minute drive away from Cobourg Beach. Close to public transit, shopping, and dining. (id:59911)
Century 21 Titans Realty Inc.
81 O-At-Ka Road
Hastings Highlands, Ontario
Outstanding waterfront retreat on sought after Baptiste Lake; part of a 3 lake system with 58 kms of boating and 50% crown land. Pristine property, that ticks all the boxes. Southern exposure, 0.98 acre, 123 feet of clean accessible waterfront with private dock. With year round access, this four-season luxury home was custom designed and built in 2007. Fully finished, 2,460 sq. ft of furnished living space. Just move in and enjoy! Ground floor is open-plan great room, dining area and spacious kitchen, soaring vaulted ceilings, expansive windows and sealed wood burning stone fireplace. Also features two spacious bedrooms, four piece bathroom with heated floor and laundry closet. Extensive wrap-around cedar decks and an airy screened porch. Sized for multi-generational gatherings/guests, the lower level has a bright family room with a walkout to the lake, four additional bedrooms and three piece bath. Property also features lakeside bunkie (art studio) and a large outbuilding (workshop). The land is gently sloping, with large circular driveway around a privacy woodlot. (id:59911)
RE/MAX Country Classics Ltd.
17 King Street
Quinte West, Ontario
Excellent downtown location for office space on a quiet part of King St. Interior features approximately 324 sq. ft of open area. There is a 2 pc. bath and storage closet. Solid brick building, plenty of windows, abundance of parking nearby, or private parking available for additional cost, across the street (id:59911)
RE/MAX Quinte Ltd.
318 Fothergill Isle
Selwyn, Ontario
This is lakeside living at its finest-think island vibes, but with year-round road access, a full-time home, and unforgettable sunsets thanks to the westerly views. Situated on a generous half-acre lot with 100 feet of swimmable waterfront on beautiful Pigeon Lake, part of the sought-after Trent Severn Waterway, this property is the ideal blend of comfort, charm, and convenience. With 5 bedrooms and 3 bathrooms, there's plenty of room to host friends and family with ease. The main living room features large picture windows that perfectly frame the ever-changing lake views, while the stone brick fireplace and built-in bookshelves make for cozy evenings indoors. The sunroom is a warm and welcoming space, a charming mix of vintage and modern that pays tribute to both the past and the future. A spacious dining room invites large gatherings, all while offering glimpses of the lake. Need extra space for teenagers, guests, or a multi-generational setup? A separate, fully insulated area includes 2 bedrooms, a sitting room with a wood stove, a kitchenette, and a full 3-piece bath ideal for privacy and flexibility. There's a 2-car garage accessible from both the breezeway and outside, and the real bonus? A boathouse onsite so you can store your boat right at home. EXTRAS: Roof (2024) Furnace (2022) Boat House Has Marine Railway. Dock is 18 Feet. Located less than 30 minutes to Peterborough and 90 minutes to the GTA. (id:59911)
Coldwell Banker Electric Realty
107 12th Avenue
Hanover, Ontario
This property is sleek, modern and has everything you could want in a home. Located in Country Meadow estates and situated on a large south facing lot. Consisting of 3+1 bedrooms, primary bedroom with ensuite & walk in closet, 2+1 baths, living room, bright kitchen with quartz counters, dining area with door to the rear yard & laundry room with door to side deck and access to clothes line. There is also a large rec room with custom Arbour Hill wall unit & gas fireplace, workshop/gym area & utility room. There are 9' ceilings through out the main floor, maple flooring in the kitchen, living room & hallways, tiling in the foyer, laundry & bathrooms. The back yard has been beautifully landscaped to provide privacy, has a pond, sitting area & irrigation system. (id:59911)
Louis Whaling Real Estate Broker Inc.
457 Woolwich Street
Guelph, Ontario
Prominent Professional Office building on Woolwich Street just north of the Downtown core. This property has been meticulously maintained and updated inside and out with careful consideration for its' historical charm. Located on a half acre corner lot, there is plenty of room for expansion, additional parking and/or residential re-development. The zoning allows for a myriad of uses. The main level with a large reception area also houses several admin offices, a number of large private offices, kitchen, 3 washrooms and a board room. The second floor has a very large boardroom, more private offices, kitchenette and washroom. The second floor Boardroom is very impressive and capable of hosting large meetings. The existing parking lot can easily accommodate parking for 20 vehicles. The basement currently houses 500 sq ft of dry file storage as well as mechanicals. This is one of the most iconic office buildings on Guelph's Woolwich corridor, a well located blend of Commercial and Residential properties. (id:59911)
Royal LePage Royal City Realty
1070 592 N
Perry, Ontario
The "Blue Jay" is a large, two building multi residential rental property with 10 units located across from Clear Lake, with the public boat launch and beach close by. A New well system was installed December 2024. Each building has it's own separate septic system. Evergreen Heights Public School and Highlands Child Care Centre is located 7 minutes away in Emsdale while the hustle and bustle of Huntsville is only 12 minutes away. A further income potential, the utility room has 3 hook up locations for laundry to add coin washers and dryers. Each unit has separate entrance. Parking accommodates 20+ vehicles. Building 1 has six large, 850+ Sq. Ft per unit, 2 bedroom units. Tenants pay their own hydro/heat. Every unit has had updates, 2 units renovated, 2021 & 2023. Building 2 is NOT subject to rent control, and was completed September 2019. 2 Units are 1 bedroom PLUS den, and 2 units are 1 bedroom, heat and hydro is included for these units. With a current gross annual rent of $158,256.12 and low operating costs of $17,030.36 - this multi residential property could be a great investment to expand your portfolio! (id:59911)
Royal LePage Lakes Of Muskoka Realty
49 Sanford Street
Brighton, Ontario
Welcome to 49 Sanford. This 3 bedroom, brick bungalow sits on 0.47 of an acre, on a double lot. Ideally situated in the core of Brighton, you are walking distance to shopping, school, parks and so much more.This home has been in the same family for more than 40 years and is very well maintained. Featuring two stair cases, a walkout basement and expansive rooms, this home offers great potential for a large family or those looking to create an in law suite. Brighton is a charming community, with fantastic schools, community events and wonderful shops. Minutes to the 401, Presquile Park and beaches, there is always so much to do and enjoy. With the large backyard, your inspiration can take root and you can have your own private retreat and gardens to enjoy. (id:59911)
RE/MAX Quinte Ltd.
51 South Harbour Drive
Kawartha Lakes, Ontario
Port 32 Bobcaygeon - Membership to Shore Spa and all amenities is included with the purchase of this sophisticated 4 Bedroom, 3 bath bungalow boasting 3900sqft and fully finished walk out lower level. Enjoy a private patio and well kept multi level garden beds filled with perennials, mature trees and shrubs. Pride of ownership is evident! Main floor features bright and cheery open concept spaces and the lower level boasts a double walk out recreation room that checks all the boxes! Both levels feature modern P/P Napoleon fireplaces. Vaulted ceilings enhance the Greatroom, an O/C breakfast/kitchen area with a W/O to the screened porch, double sided Butlers Pantry serving an elegant diningroom, a spacious Primary suite w/4 piece ensuite, his and hers closets and a private W/O to the Sunroom plus den/office, a 2 piece powder room and laundry/mudroom w/garage access complete this level. Our fully finished L/L is bright on the cloudiest of days. Three additional bedrooms and 4 pc. Bath, spacious pantry/wetbar and utilityroom complete this level. Enjoy the convenience of municipal services, in ground irrigation, proximity to Shore Spa and downtown Bobcaygeon shops and restaurants. You're only 2 hours from the GTA. Enjoy affordable luxury in one of the Top 10 Lifestyle Communities in Canada! BUILT 2008. ROOF & HWT (2022) 2024 UTILITIES: PROPANE:618//WATER-SEWER:1035//HYDRO:2584 (id:59911)
Royal Heritage Realty Ltd.
133 137 144 - 368 College St N
West Grey, Ontario
Professional Office Space Available in Thriving Medical Clinic - Rural Ontario: Town of Durham, West Grey. Prime Opportunity for Doctors, Allied Health Professionals & Medical Specialists. Discover a unique opportunity to establish or expand your practice within a state-of-the-art medical clinic. Strategically located with easy access to Hwy 6 to serve the growing needs of our vibrant rural community of Durham, as well as the greater West Grey, Southgate, South Bruce, and Wellington North Counties. There are 3 rooms available immediately of the 14,000sq.ft clinic. Each complete with a sink and storage cupboards, many also have amazing natural light (furnishings, exam beds, and more may be available). These approximately 120 square foot rooms offer a professional and modern environment, perfectly suited for a variety of medical and allied health professionals. Benefit from the synergy and convenience of working within a well-established multi-disciplinary medical clinic with a pharmacy, and next to a Hospital and ER. Integrate into a supportive community of healthcare professionals, enhancing your practice's reach and reputation. Enjoy a clean, bright, and welcoming environment that reflects the high standards of modern healthcare. With barrier-free ground floor accessibility ensuring comfort and convenience for all patients. This excellently maintained space is designed for immediate occupancy, allowing you to focus on your patients and practice. Lease includes utilities, furnished room(s), access to shared clinic amenities- including a spacious waiting area, well-maintained washrooms, and staff areas. Lease terms are fully negotiable and customizable to your needs: with part-time, day rates, and long term availability. Ideal For: Physicians, Dietitians/Nutritionists, Speech and Occupational Therapists, Physiotherapists, Chiropractors, Registered Massage Therapists, Psychologists/Counselors, and other allied health professionals or medical specialists. (id:59911)
Wilfred Mcintee & Co Limited
246 Barkley Crescent
Oshawa, Ontario
This beautifully maintained semi-detached two-storey home is the perfect blend of space, style and convience- ideal for families, first time buyers, or investors! Step inside to a spacious living room featuring hardwood flooring and large picture windows that bring in an abundance of natural light! The Eat-in kitchen offers plenty of room to cook and gather and features a walkout to private, peaceful retreat, where nature is your neighbour! This charming property offers not only comfort and style, but also the unique joy of watching majestic hawks soar above and vibrant cardinals visit your yard. Whether sitting on the deck or the patio seating area enjoying your morning coffee or enjoying a quiet evening, you just might be lucky enough to spot these beautiful birds right from your own backyard. Enjoy the comfort of two renovated bathrooms and three generous bedrooms, providing plenty of space for the whole family. The finished basement adds a flexible bonus space-ideal for a rec. room, office or a play room.Located just mins from 401, Upscale Shopping, Restaurants, Trent Univ, Durham College, Schools, Recreation Centre & Transit. Commuters will love the easy access to Highway 401 and the Go bus station. No sidewalks to shovel, and two parking spots, this home is design for easy living! Don't miss this opportunity to live in one of Oshawa's most convenient and connected areas! (id:59911)
Keller Williams Energy Real Estate
3249 Greenbelt Crescent
Mississauga, Ontario
$$$ Beautifully renovated detached brick home in the heart of Lisgar Mississauga sitting on a quiet family-friendly crescent! New flooring throughout, refinished stairs, modern kitchen with high end appliances, and updated bathrooms with new toilets and vanities. 3 spacious bedrooms upstairs. Newer front windows (2022), basement window (2022) and upgraded attic insulation for energy efficiency (2021). The finished basement offers extra living space with new laminated flooring and full bathroom, ideal for a rec room or home office. Oversized and fully fenced backyard, ideal for entertaining. Steps to scenic parks, trails and schools; minutes from Meadowvale Town Centre, Erin Mills Town Centre, shopping, restaurants, golf courses, and everyday conveniences. Easy access to GO train, Hwy 401, 407, and 403. Freshly painted and move in ready! (id:59911)
Bay Street Group Inc.
18 Islington Avenue
Guelph, Ontario
Don't let the 70's look on the outside fool you! Step into 18 Islington Ave. and you will be amazed! This updated home will impress you with over $100,000 in updates since 2021. Foyer has an open rod iron staircase leading to the upper or lower levels. Main floor offers open concept living with a sitting area, dining room and kitchen. No carpet in this home with care free laminate and ceramic flooring. Stunning updated kitchen (2022) is my personal favourite with bright, white cabinetry featuring floor-to-ceiling pantry, pull out drawers/organizers, under cabinet lighting, porcelain white farmhouse sink, stone countertop and ceramic backsplash. I love the black hardware, too as a contrast and classic lighting plus pot lights. The generous island has live edge countertop and plenty of storage with pull outs. The appliances are stainless LG and gas stove has five burners. Layout is perfect for entertaining as well as casual family gatherings. Three bedrooms on the main level and 4 pc bath with tub, modern sink and spacious vanity. Primary bedroom has two closets with custom closet organizers. Head to the lower level for movie night! Make popcorn and grab a beverage in the wet bar area. Sit in the cozy recreation room for conversation, TV or video games. 4 pc bath is convenient and an extra bedroom makes this a great space for teens or in-laws. Laundry room and utility area are in the lower level as well. Outside is a summer retreat with above ground pool with decking (sellers are happy to remove if buyer prefers), patio area and plenty of grass for pets and kids. Garage has a heater and room for a workshop plus a car! Most windows/front and rear doors (2021), basement windows (1998), furnace/cac (2017), interior doors/trim (2022), rewired and inspected (2021) with 200 amp, siding/soffits, facia, downspouts (2021). Great location in family neighborhood near schools, trails, parks and transit. Call your realtor today! (id:59911)
Royal LePage Royal City Realty
179 Lake Breeze Drive
Ashfield-Colborne-Wawanosh, Ontario
PREMIUM LOT - Welcome to 179 Lake Breeze Dr, a stunning Cliffside B model with sunroom located in The Bluffs, just minutes north of Goderich. This home offers over 1,500 square feet of thoughtfully designed living space with numerous upgrades throughout. Featuring two bedrooms and two bathrooms, including a spacious primary suite with a private three-piece ensuite and walk in closet, this home is perfect for those seeking comfort and style. The vaulted ceiling in the sunroom allows for an abundance of natural light, creating a bright and inviting space to relax and unwind. The open-concept layout seamlessly connects the kitchen, dining, and living areas, all centered around a cozy fireplace. The kitchen is beautifully appointed with upgraded quartz countertops, adding a touch of elegance to the space. Step outside to enjoy the serene surroundings, where a dedicated electrical hookup on the deck is ready for a hot tub installation. Access to lake and rec center where you'll find an indoor pool, sauna, gym, reception hall, library. This exceptional home is truly one of the best in the area, offering a perfect blend of modern upgrades and premium location. Don't miss this rare opportunity to experience lakeside living at its finest, schedule your private showing today! (id:59911)
RE/MAX Land Exchange Ltd
1272 Little Bob Lake Road
Minden Hills, Ontario
YEAR ROUND COTTAGE OR HOME ON A PRIVATE LOT WITH 100 FEET OF WATER FRONTAGE ON LITTLE BOB LAKE! Getting a level, private waterfront property can be rare, but here it is! You will fall in love when you arrive. 1.4 acres is all yours. Follow the stone walkway to the warm and cozy year-round home or cottage that has been lovingly maintained. Enjoy the vaulted ceiling and wood finishes. Nothing to do but move in. There are 2 well appointed and bright bedrooms upstairs and an additional 3rd bedroom space added in the lower level that has two large closets. The kitchen has loads of cupboard space and overlooks the living room for an open-concept feel keeping you and your family connected. There is a large deck for outdoor entertainment and a walkout to the lake and hot tub from the rec room in the lower level. New siding, soffits, facia on both the home and the garage along with new insulated garage doors. The house is fully connected to a Generac generator. Check out the amazing workshop/garage with two entrances - heated and insulated. Bonus Shed with garage door on the waterfront side for extra toys and storage. Nestled into a quiet bay of Little Bob Lake you have great access to water sports and swimming. Water depth off end of dock is approximately 5 ft in the summer season. Lake side deck which could be expanded with a floating dock and they keep their watercrafts on the secondary dock to the left. Little Bob Lake is known for it's quiet lifestyle, and close to other several very popular lakes, including Gull Lake for more options. The Queen Elizabeth Wildlands Provincial Park is nearby for nature enthusiast to explore. Only 10 minutes from town and amenities. **EXTRAS** Third bedroom added since floor plans done. Multiple heat sources: F/A oil furnace, propane boiler in floor radiant, wood stove, and propane fireplace. Please ask for additional information package for everything this amazing property has to offer! (id:59911)
RE/MAX Professionals North
806201 Oxford Rd 29 Unit# 27
Innerkip, Ontario
Welcome to Maple Lake Park, a serene and tranquil retreat where you can enjoy the beauty of nature right in your own backyard. Behind this home lies a conservation area, ensuring no new neighbors will be added. Picture yourself unwinding on one of the two covered decks, perfect for reading or simply enjoying a peaceful hobby. With two, or possibly three, bedrooms and a spacious shed for extra storage, this home offers plenty of convenience. The park also features a building where residents can rent additional storage space if needed. The monthly fee covers water, snow removal, septic pumping, community lawn care, and taxes, providing you with a hassle-free living experience. (id:59911)
Shaw Realty Group Inc.
15 Grand Hill Drive
Kitchener, Ontario
Welcome to 15 Grand Hill Drive, a hidden gem nestled within 18 acres of community-owned nature and forested trails. Set on a gorgeous 0.56-acre lot, this stunning raised bungalow offers a serene escape surrounded by lush greenery. The impressive curb appeal and spacious double car garage with a large driveway create a welcoming first impression. Inside, youll be greeted by an open-concept design filled with natural light, stone accents, and refined finishes. The main floor features a spacious bedroom, laundry, 4-piece bathroom and a flex room, perfect for a home gym. Upstairs, the cozy living room centers around a charming brick fireplace, with expansive picture windows framing stunning views of mature trees. The custom chef's kitchen showcases white cabinetry, quartz countertops, stainless steel appliances, a farmhouse sink, and a U-shaped cooking area, with easy access to the backyard. Down the hall, youll find 3 additional bedrooms and a stylish 4-piece bathroom. The primary suite is a luxurious retreat offering a 5-piece ensuite with dual vanities, a spa-like shower, and direct access to a private sauna. Outside, the beautifully designed backyard features an outdoor kitchen, blending privacy and entertainment seamlessly. This exclusive neighbourhood includes tennis and pickleball courts, a spring-fed swimming pond, and a private beachthe perfect balance of outdoor adventure and tranquil living. Minutes from the 401, with restaurants and shops within walking distance, and only 2 minutes to the Deer Ridge Golf Course, this home offers an unmatched lifestyle of convenience and luxury. Dont miss your opportunity to own this rare gemyour dream home awaits! (id:59911)
Real Broker Ontario Ltd.
46 Sea Breeze Drive
Norfolk, Ontario
This home is truly a dream - A sprawling bungalow set amidst lush, perfected landscapes, featuring a stunning 30x40 saltwater pool with an expansive composite deck with a shed that could easily be converted into a charming poolside cabana for entertaining and more. Inside, the home boasts a thoughtful layout with two spacious bedrooms on the main floor, making it an ideal home for families or those looking to retire in with the convenience of one-floor living. The interior is tastefully updated with porcelain tiles throughout, ensuring a modern and cohesive aesthetic. The fully finished basement is an entertainer's paradise, featuring a stunning bar with stone countertops, a dedicated entertainment area, two additional bedrooms, and a full bathroom with heated floors. This space offers endless possibilities for hosting guests or enjoying family time. Situated on a mature street with beautifully landscaped surroundings, this home is truly a rare find. (id:59911)
RE/MAX Escarpment Realty Inc.
17 Whippoorwill Drive
Tiny, Ontario
Welcome to Whippoorwill Woods! This estate subdivision located central between Midland and Penetang offers the best of both Worlds with a peaceful quiet setting only minutes to Georgian Bay, Natural Trails, in Town conveniences and so much more, situated on a 3 acre Lot. This well cared for home offers something for everyone. Some of the many features are: Partially Covered front entry with Custom Granite Patio / Walk-way * Grand Open Concept Kitchen, Dining and Living Rooms Fireplace and Pot Lights * Gourmet Custom Kitchen with high end Appliances (Bosch and Electrolux) * Primary Bedroom with Custom Closet Organizer and Updated Ensuite * 2 Main Floor Guest Bedrooms and Updated Main Bath * 3 Season Sunroom * Large Family Room with Gas Fireplace * 2nd Kitchen for large family gatherings or Multi-Generational Living * Nice 3rd bath with Soaker Tub * 2 Lower Level Bedrooms to use as needed * Laundry on Main and Lower Level * Back Yard Oasis with In-Ground Salt water Heated Pool, Hot Tub Covered by a Gazebo, Patio area around Pool with Pergola and Fire Pit * Over Sized 24' x 24' attached Garage with inside entry * Detached Garage with two separate bays - 12' x 24' and 14' x 24' proving plenty of storage options and or workshop space * Well maintained property with In-Ground Sprinkler System, Partially Fenced area and plenty of room to park your RV, Boat and Trailer. Book your viewing now to see this Beautiful home full of up-grades and improvements. Located in North Simcoe and offering so much to do - boating, fishing, swimming, canoeing, hiking, cycling, hunting, snowmobiling, atving, golfing, skiing and along with theatres, historical tourist attractions and so much more. 45 minutes to Orillia, 40 minutes to Barrie and 90 minutes from GTA. (id:59911)
RE/MAX Georgian Bay Realty Ltd
399 Queen Street S Unit# 213
Kitchener, Ontario
Welcome to Unit 213 at 399 Queen St S, a modern and stylish 1-bedroom, 1-bathroom condo located in the heart of downtown Kitchener. This thoughtfully designed unit features an open-concept layout that seamlessly connects the eat-in kitchen and living area, creating a bright and inviting space perfect for everyday living and entertaining. The kitchen is equipped with quartz countertops, stainless steel appliances, and a contemporary backsplash, offering both functionality and sleek aesthetics. The spacious bedroom provides excellent closet space, making it both comfortable and practical. Enjoy the convenience of in-suite laundry, as well as your own private balcony—ideal for relaxing with a morning coffee or winding down in the evening. With 9-foot ceilings, pot lights, and modern finishes throughout, the unit offers a refined urban living experience. Located just steps from Victoria Park, this condo is within walking distance to St. Mary’s Hospital, the Kitchener Farmers Market, restaurants, entertainment venues, public transit, and scenic walking and bike trails. Residents also have access to premium building amenities including a fitness center, guest suite, event room, and dog washing station. Unit 213 is the perfect blend of contemporary comfort and an unbeatable central location. **Please note: some pictures are virtually staged (id:59911)
Corcoran Horizon Realty
191 Allen Street E
Waterloo, Ontario
Welcome to 191 Allen St. E. This beautiful 3-bedroom bungalow is Located in the heart of Waterloo. This Great starter home is located close to all amenities and includes a basement with a separate side entrance, offering an additional living space or rental potential. Easy access to major highways. Located just minutes from Waterloo and Wilfrid Laurier University, Don't miss this chance to on a piece of Waterloo's charm! upgrades include Furnace and A/C. Call today for your private viewing. (id:59911)
RE/MAX Solid Gold Realty (Ii) Ltd.
4 Rankin Court
Brampton, Ontario
Amazing Location: Vales of Castlemore Community! All inclusive Upgraded Large Open Concept 1 bedroom Walk Out Unit with a Private Large Ravine Lot. Lots Of Natural Light to enjoy And Shared Access To A Beautiful Backyard !Private Entrance From Backyard !Perfect for Single Person or a Couple Its the Country cottage feeling in the City! Personal Laundry 2024 Washer & Dryer with sink, Modern Washroom with 1 Parking spot on driveway. Partially finished. (id:59911)
Ipro Realty Ltd.
1189 Dartmouth Crescent
Oakville, Ontario
Stunning 4-Bedroom Freehold Townhome in Oakville! A perfect blend of luxury & location. This brand new, elegantly designed townhome offers 4 spacious bedrooms and 4 modern bathrooms. Enjoy a bright and airy layout with engineered hardwood floors, 9 ft' ceilings, and a stylish kitchen complete with granite countertops, large centre island, under-mount sinks, and high-end stainless steel appliances.The primary suite and a second bedroom each feature their own private 3-piece ensuite, while the remaining two bedrooms share a 4-piece bath. Additional highlights include a powder room on the main floor, second-floor laundry room, mudroom, zebra black-out blinds, ENERGY STAR rated heating with HVR ventilation, central vacuum and a walk-out to a private backyard from the living room. Attached deep garage with auto garage door and a long driveway. Smart door bell & Deluxe alarm system for extra security. Located minutes from Hwy 401, top-rated schools, parks, trails, shopping, transit, and much more. Don't miss this opportunity to live in one of Oakville's most sought-after communities in Joshua Meadows! (id:59911)
Century 21 Miller Real Estate Ltd.
2708 - 103 The Queensway
Toronto, Ontario
Welcome to the good life at NXT Condos! This stylish 1-bedroom, 1-bathroom gem offers breathtaking views and a bright, open-concept kitchen and living space with sleek flooring perfect for entertaining or relaxing in style. Got wheels? You'll love the included parking spot plus an extra-long space for your bike racks. Step outside and you're just moments from the best of the city - High Park, Bloor West Village, the lake, and quick access to Downtown. The perks don't stop there - dive into top-notch amenities including a 24-hour concierge, indoor and outdoor pools, a fully equipped gym, tennis court, and chic party/meeting rooms. City living never looked so good. (id:59911)
Sutton Group Old Mill Realty Inc.
96 Seaborn Road
Brampton, Ontario
Formerly a 3 bedroom home, that can be converted back to 3 bedroom layout, a charming detached raised bungalow located in a family-friendly neighbourhood! This well-maintained home offers a functional layout. The bright main floor features laminate flooring throughout and a spacious living and dining area perfect for everyday living and entertaining. The kitchen is equipped with stainless steel appliances, providing both style and practicality. Formerly a 3-bedroom home, this property has been thoughtfully converted to offer two oversized bedrooms but can easily be converted back to a 3-bedroom layout to suit your needs. Situated on a great lot with plenty of parking and a large backyard backing onto a park. this home offers excellent value and potential. Conveniently located close to transit, schools, parks, shopping, and major highways, this one is a must-see! (id:59911)
RE/MAX Realty Services Inc.



