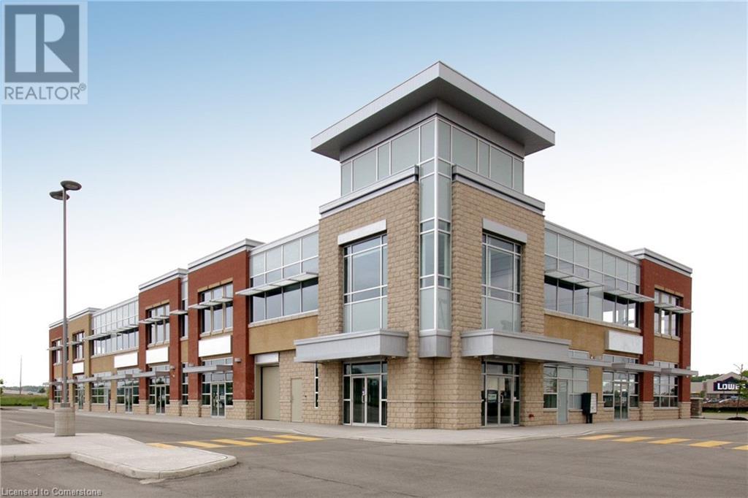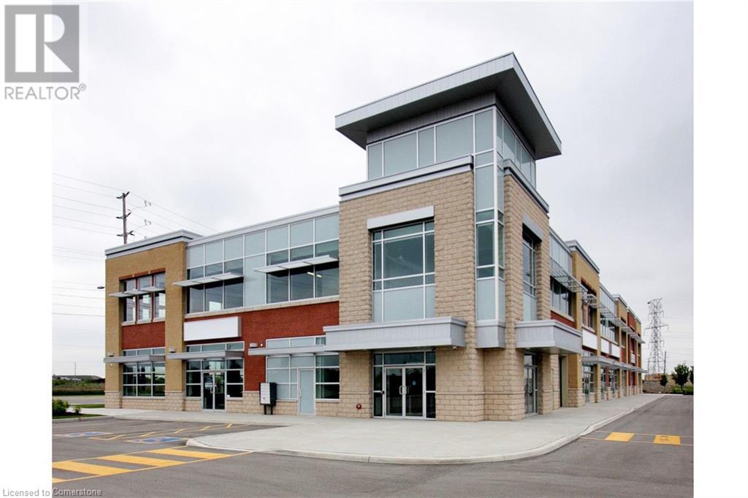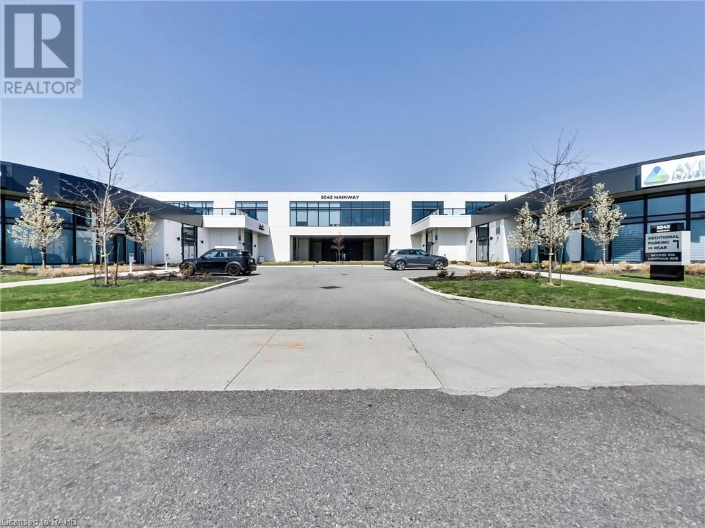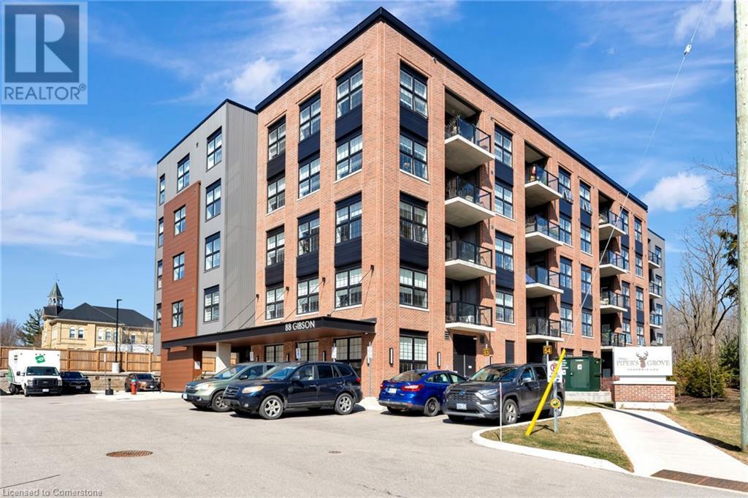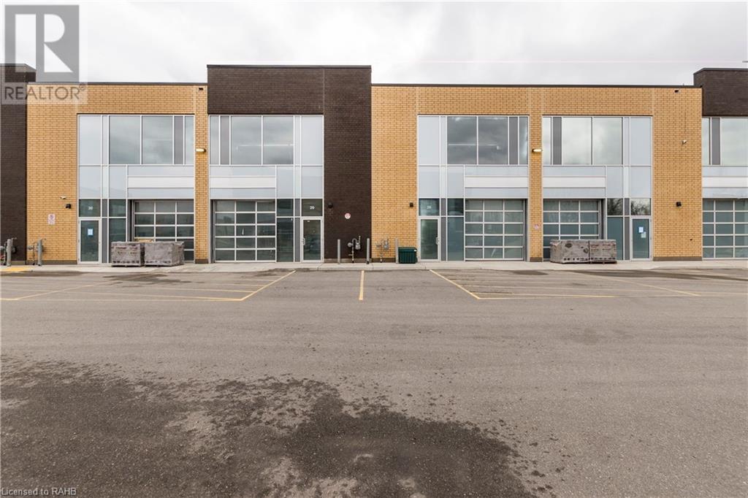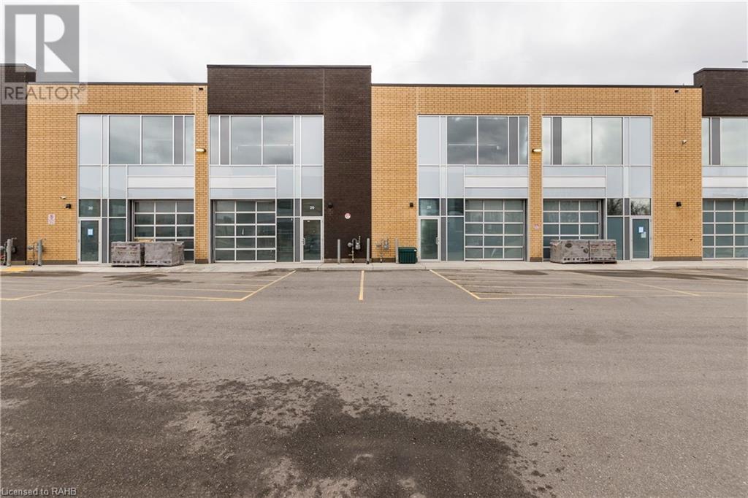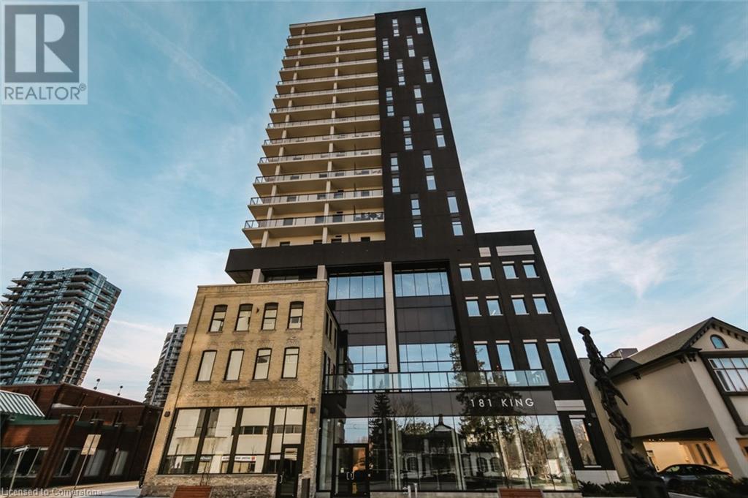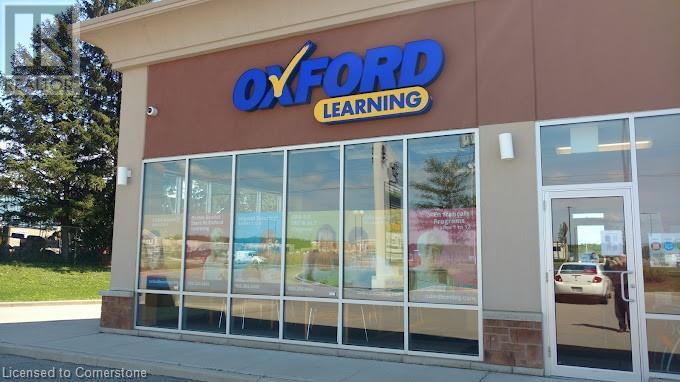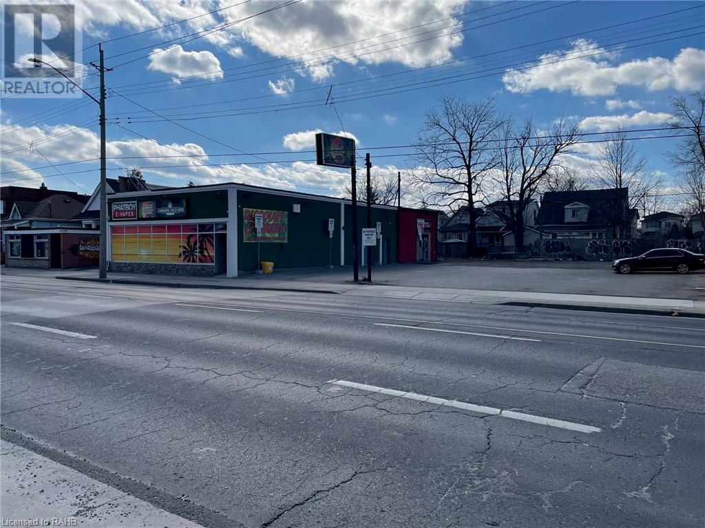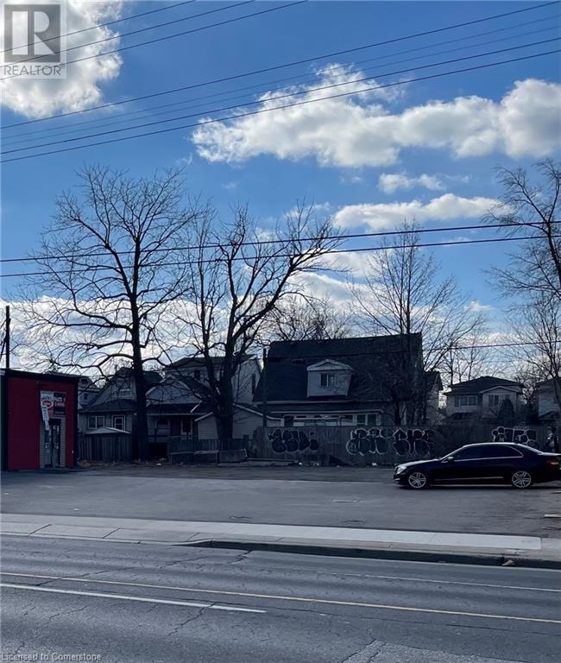4900 Palladium Way Unit# 101
Burlington, Ontario
Beautiful ground floor retail space for lease in Burlington's Alton Corp Centre. Ground floor Tenants enjoy building signage with prominent exposure to Appleby Line. The project is across from the new Lowes Power Centre development and is close to shopping and amenities at Appleby Line. Access is very convenient with the project only seconds from Hwy 407 and 5 minutes from QEW at Appleby Line. (id:59911)
Colliers Macaulay Nicolls Inc.
4900 Palladium Way Unit# 101
Burlington, Ontario
Beautiful ground floor office space for lease in Burlington's Alton Corp Centre. Ground floor Tenants enjoy building signage with prominent exposure to Appleby Line. The project is across from the new Lowes Power Centre development and is close to shopping and amenities at Appleby Line. Access is very convenient with the project only seconds from Hwy 407 and 5 minutes from QEW at Appleby Line. (id:59911)
Colliers Macaulay Nicolls Inc.
5045 Mainway Boulevard Unit# 201
Burlington, Ontario
One of Burlington's most prestigious Business Centres! Beautiful natural light with high loft style ceilings. 1 owned parking spot plus ample free surface and 3 level elevated garage parking for clients. High end and efficient v-tech Heating And Cooling Systems and lighting. Easy highway access to 407/QEW via Appleby Line and Burloak Drive. 889 square feet including 3 offices/clinic rooms, storage room, bathroom & kitchenette open to lounge/waiting area. 12' ceilings provide additional feeling of spaciousness. Currently operates as a medical spa. Parking & elevator and accessible washroom conveniently close to unit. Semi-gross lease includes $13.10/psf for TMI (2023 est). Tenant pays separately metered utilities. (id:59911)
RE/MAX Escarpment Realty Inc.
5045 Mainway Boulevard Unit# 201
Burlington, Ontario
One of Burlington's most prestigious Business Centres! Beautiful natural light with high loft style 12' ceilings. 1 owned parking spot plus ample free surface and elevated parking garage parking for clients. High-end and efficient V-tech Heating And Cooling Systems and lighting. Easy highway access to 407/QEW via Appleby Line and Burloak Drive. Fully built-out w/3 offices/clinic rooms, storage room, bathroom & kitchenette open to lounge/waiting area. Medical office and Professional office building. Currently operates as a medical spa. 3 storey covered parking garage, Elevator and Accessible washroom conveniently close to unit. Energy efficient lighting and v-tech HVAC units. All inquiries must go through R/E agents - please don't speak with staff or interfere with ongoing business. (id:59911)
RE/MAX Escarpment Realty Inc.
88 Gibson Street Unit# 404
Ayr, Ontario
Welcome to Piper’s Grove Condominiums - right in the heart of downtown Ayr! Step into this stylish Morgan model suite, offering 2 spacious bedrooms, 2 full bathrooms, and 951 sq ft of beautifully designed living space. The open-concept eat-in kitchen and living area is flooded with natural sunlight, thanks to the suite’s south-facing exposure - and just wait until you step out onto your private 84 sq ft balcony with serene forest views. It’s the perfect spot for morning coffee or unwinding at sunset. The kitchen is a showstopper, with sleek black cabinetry, large island, granite countertops in both the kitchen and bathrooms, and a stylish tile backsplash. The primary bedroom features a spacious walk-in closet and a private ensuite with glass shower, while the second bedroom also boasts its own walk-in closet — ideal for guests or a home office setup. You’ll love the luxury vinyl plank flooring that flows seamlessly throughout, but one of the standout features? TWO parking spots - one covered and one surface - a rare and valuable bonus! The building itself offers a secure entrance with a video intercom system and a welcoming amenity room on the main level, complete with a kitchenette and washroom - perfect for hosting or relaxing with neighbours. Located just steps from Ayr’s charming downtown shops, restaurants, and walking trails, and only a short drive to Cambridge, Kitchener, Brantford, and Woodstock - Piper’s Grove is a truly exceptional place to call home. (id:59911)
RE/MAX Twin City Realty Inc. Brokerage-2
1156 King Road Unit# 28
Burlington, Ontario
Approx 1,839 SF Newer industrial commercial condominium unit for sale. Blank canvas ready for your vision , with multiple permitted uses . 24 ft. clear height with a 10 foot x 10 foot drive-in overhead door, 220amp/ 600v electrical service. Sprinkler system. Great location between Plains road and North service road in Aldershot, in a desirable, well-maintained complex. Easy access to major Highways - QEW, 407 & 403. Can be purchased together with Unit 29 ( H4187945). Photos show both units (id:59911)
RE/MAX Escarpment Realty Inc.
1156 King Road Unit# 29
Burlington, Ontario
Approx 1,839 SF Newer industrial commercial condominium unit for sale. Blank canvas ready for your vision , with multiple permitted uses . 24 ft. clear height with a 10 foot x 10 ft drive-in overhead door, 220amp/ 600v electrical service .Sprinkler system. Great location between Plains road and North service road in Aldershot, in a desirable, well-maintained complex. Easy access to major Highways - QEW, 407 & 403. Can be purchased together with Unit 28 ( H4187936). Photos show both units (id:59911)
RE/MAX Escarpment Realty Inc.
741 King Street W Unit# 102
Kitchener, Ontario
Welcome to The Bright, a stylish modern condo perfectly located along the LRT for effortless city commuting! Just a short walk to Google, the hospital, and local schools, this unit offers both convenience and contemporary design. This main floor furnished unit includes 2 bed 2 bath, walk in closet, and in-suite laundry. A spacious floor plan extends to a large private terrace, perfect for relaxing outdoors. Enjoy state-of-the-art technology, including a programmable thermostat, keyless entry, an advanced access control system. High-end finishes like pot lights, quartz countertops, and sleek built-ins complete the space. Includes one electric parking spot. A fantastic place to call home! (id:59911)
Exp Realty
181 King Street S Unit# 1104
Waterloo, Ontario
Welcome to Circa 1877, where modern elegance meets urban convenience in the heart of Uptown Waterloo. This stunning Newport Model offers 630 sq. ft. of beautifully designed interior space plus a spacious 137 sq. ft. balcony, perfect for enjoying your morning coffee or unwinding with city views. This unit also comes with a secure locker on Level 5 for added storage. Step inside and be greeted by floor-to-ceiling windows that flood the space with natural light, offering a breathtaking Eastern exposure. The contemporary European-style kitchen boasts sleek, built-in appliances, sophisticated cabinetry, a chic tile backsplash, luxurious quartz countertops, and a stylish island breakfast bar, making it both functional and elegant. The open-concept layout is complemented by 9' ceilings, enhancing the sense of space and airiness. The bedroom is a serene retreat, complete with blinds and an extra wardrobe for optimal storage. An in-suite laundry closet adds to the convenience of this meticulously designed home. Living at Circa means access to an array of world-class amenities, including a state-of-the-art fitness center, indoor and outdoor yoga studios, co-working spaces designed for productivity and collaboration, a rooftop outdoor pool with breathtaking views, an outdoor bar and BBQ area perfect for entertaining, and a community lounge and entertainment room for social gatherings. Nestled in the dynamic Uptown district, this location offers an unparalleled urban lifestyle. Just steps away, you’ll find trendy cafés, gourmet restaurants, boutique shopping, and vibrant nightlife. Enjoy easy access to lush parks, scenic walking trails, and a thriving arts and culture scene. With excellent transit connections and major highways nearby, commuting is a breeze. This is more than just a home—it’s a lifestyle upgrade. Don’t miss your chance to experience the best of Uptown living at the Circa Building. Contact us today to schedule a private viewing. (id:59911)
Condo Culture
1172 Wilson Street Unit# 7
Ancaster, Ontario
Beautifully maintained, fully-built out learning centre with experienced staff! If you are passionate about education and helping children, if you are good with people, and you want to make a difference in your community while making a great living, operating your own business do not miss this opportunity! Business is profitable with room for further growth! Furniture, equipment and inventory included. Transfer fee due to franchisor to be paid by Buyer. Please do not visit property or speak to staff directly. (id:59911)
Save Max 365 Realty
1354 Barton Street E
Hamilton, Ontario
Rare standalone opportunity with ample parking and high visibility near centre mall. 3175 Sq Feet space, with owned parking lot offering 17 parking spaces, *Must be sold with MLS H4189280 1346 Barton Street East, for a total of 105' of frontage, 17 Parking spaces and 3175 sf building* The exterior of the property has been renovated and modernized with space for signage on 2 sides of the building plus a signpost at the front of the parking area. This property carries C5 zoning which allows for a multitude of uses and potentially could be redeveloped.There is an existing 10'X 12'roll up door in the rear unit where the double man doors are currently and could easily be converted back. Area influences include direct transit access, close proximity to the centre mall development and the proposed LRT route as well. C5 zoning allowances doc in supplements (id:59911)
Coldwell Banker Momentum Realty
1346 Barton Street E
Hamilton, Ontario
Excellent parcel of vacant land fronting on Barton Street at Kenilworth near the centre mall development. **This Parcel must be sold with MLS H4189282 - 1354 Barton Street E, for a combined frontage of 105', 17 Parking spaces and 3175 sf building** This Property carries C5 Zoning which has a multitude of uses. (id:59911)
Coldwell Banker Momentum Realty
