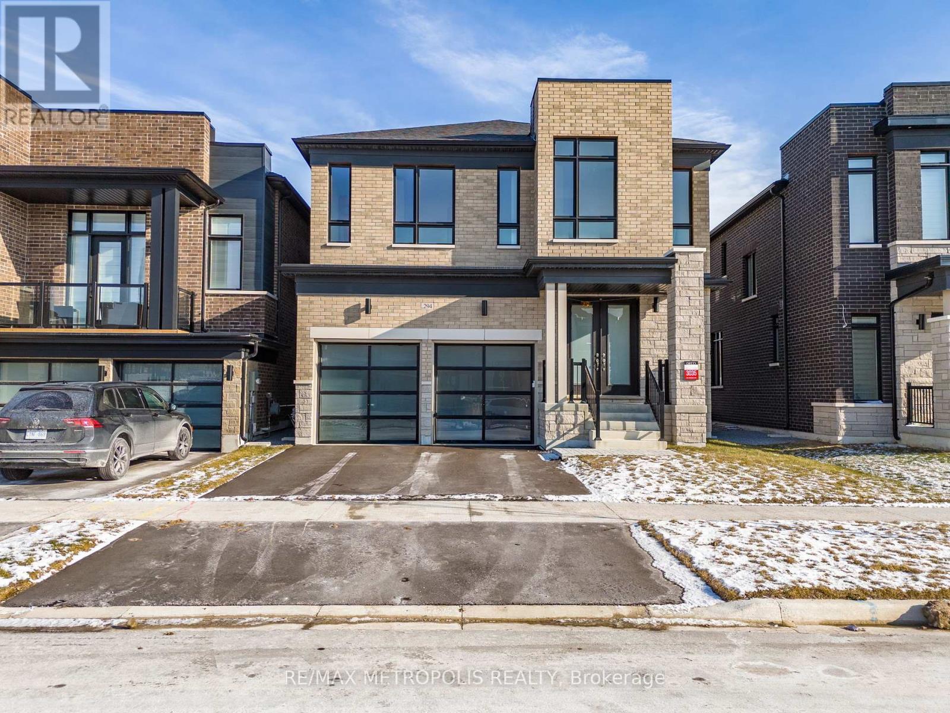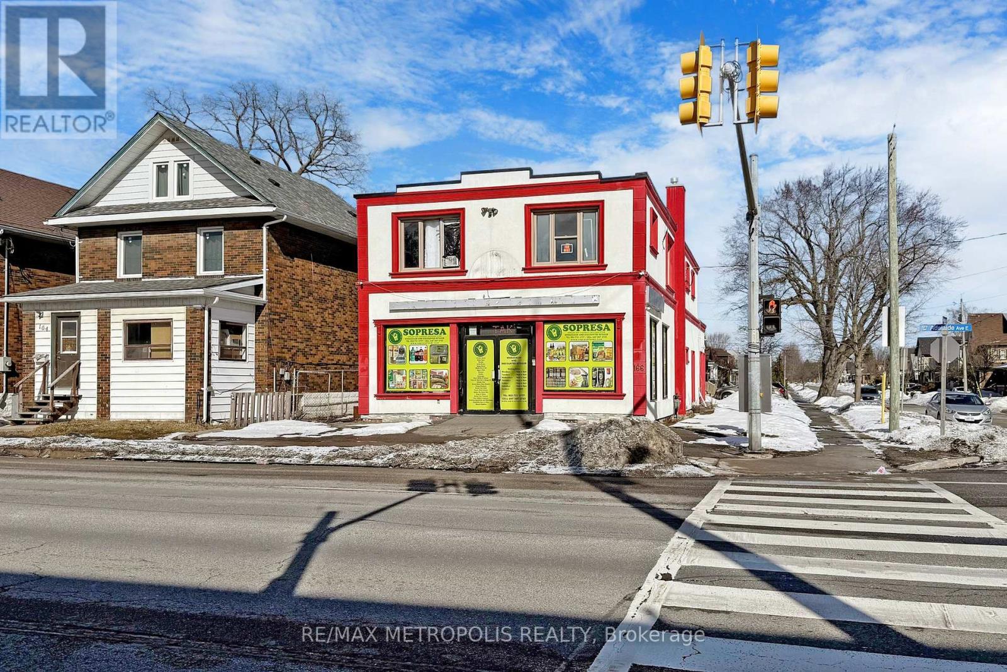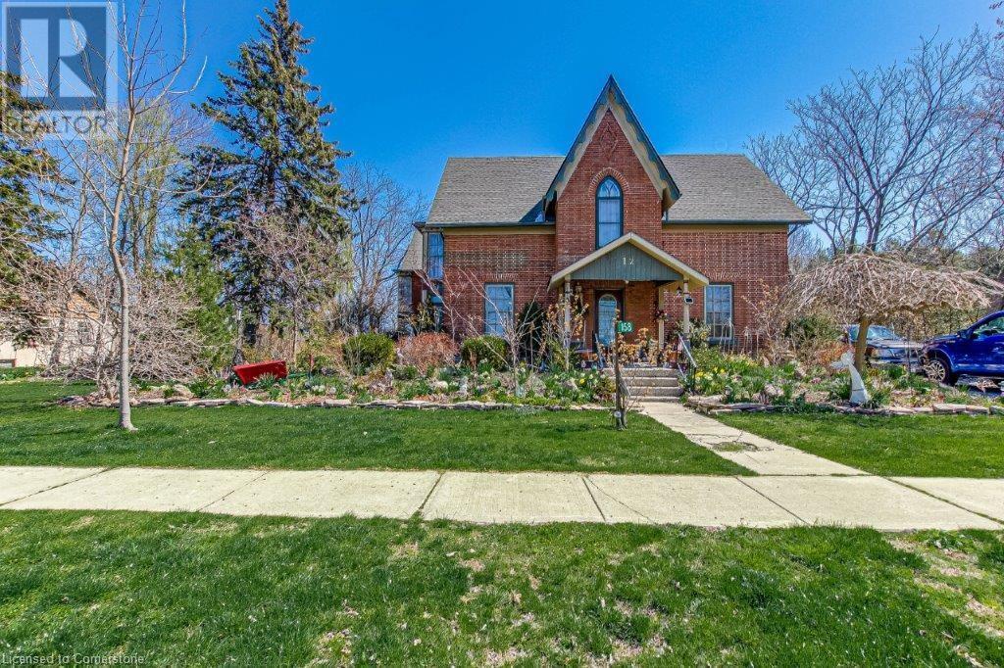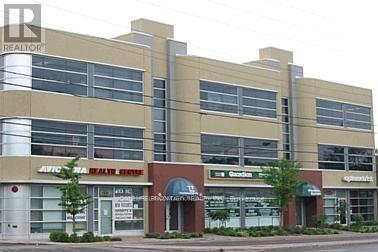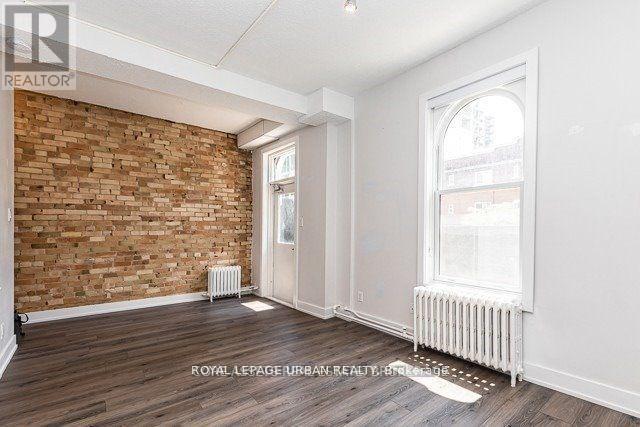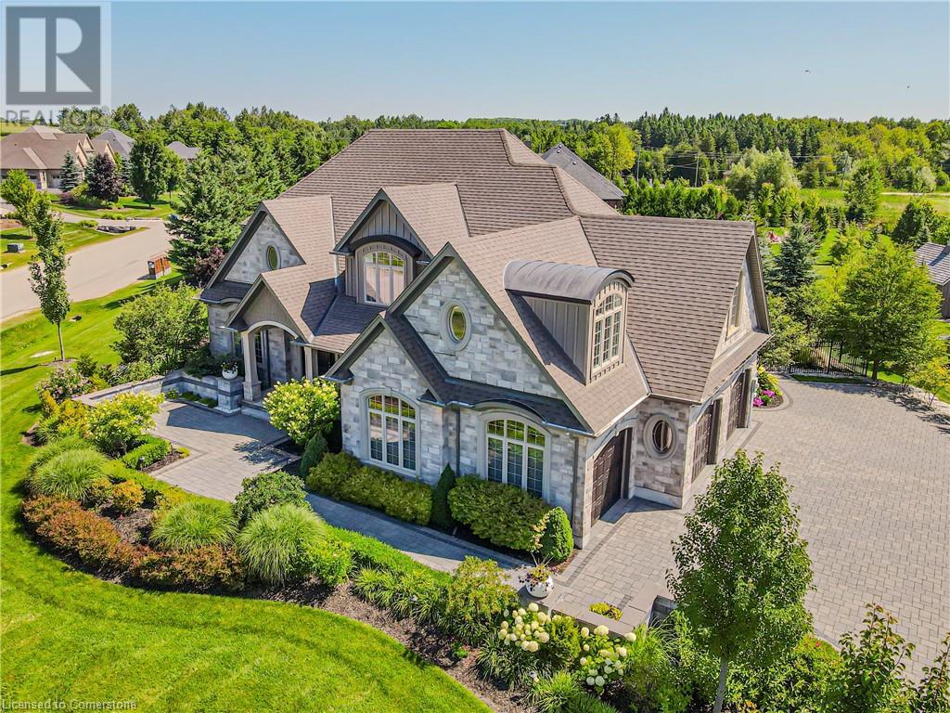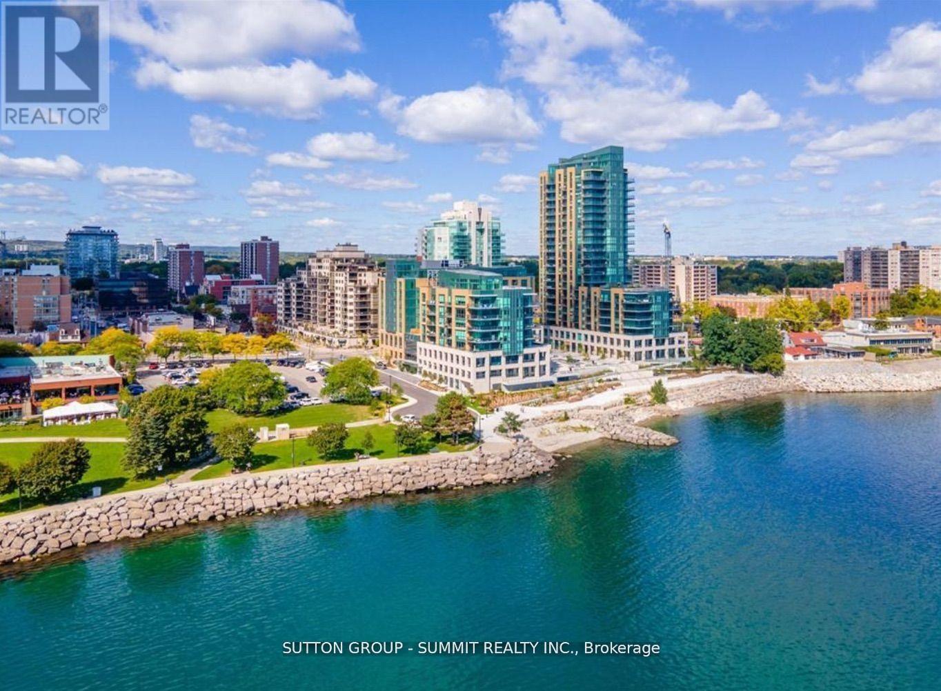294 Wesmina Avenue
Whitchurch-Stouffville, Ontario
Welcome To This Modern Luxury Home Built By DECO Homes In The Prime Area Of Stouffville Boasting A Practical Spacious Layout & Situated On A Premium Lot. This Gorgeous Sun-filled Home Offers The Perfect Blend Of Space & Comfort. Spacious First Floor Layout Offers A Grand Room Suitable For A Living or Dining Area, An Office, An Open Concept Family Room With Coffered Ceiling, Large Windows & Fireplace, A Large Eat-In Kitchen With An Oversized Island & Combined With A Vibrant Breakfast Area. Second Floor Offers A Grand Hallway, Four Spacious Bedrooms Each With Their Own Appointed Bathrooms. The Primary Bedroom Features Large Windows For Plenty Of Natural Light, 6-Piece Ensuite & An Enormous Walk-In Closet. Finished Basement With A Functional Layout Offers Large Open Space, Two Bedrooms, 3-Piece Bathroom, & A Fully Equipped Kitchen. Minutes To Great Amenities Such As Schools, Parks, Retails Stores, Transit & MUCH MORE! (id:54662)
RE/MAX Metropolis Realty
221 - 1010 Dundas Street E
Whitby, Ontario
Brand New 1 bedroom, 1 full bathroom, balcony condo with 1 underground parking spot & 1locker! High ceilings, stainless steel appliances, centre island with Corian countertops, quality laminate flooring. Upgraded bathroom with shower and sliding glass doors. Amenities including upscale lobby, bike storage locker or anything extra you want to store on main level, Zen yoga room, fitness room, games room, rec/loungeroom, for safe amazon delivery packages (locker room), BBQ area with green space and playground! Prime location, with short drive to all amenities, including downtown Whitby, Go Transit, Hwys 401/412/407, shopping & dining! 10 mins drive to Harbour 10 beach. Water and Heat are included in rent. Hydro (not included in rent) Hydro bill will be transferred to tenant name during lease agreement and tenant will be fully responsible. (id:54662)
Royal LePage Terrequity Realty
166 Adelaide Avenue E
Oshawa, Ontario
Fantastic investment or end user opportunity! This prime commercial building in Oshawa offers 4,200 sq. ft. of versatile space, featuring a retail store with an apartment above. Perfect for owner-operators or investors, this property provides great exposure in a high-traffic area, ensuring excellent business visibility. Conveniently located near key amenities, transit, and major roadways. Don't miss this chance to own a mixed-use property in a growing commercial district! (id:54662)
RE/MAX Metropolis Realty
158 Townline Street
St. Williams, Ontario
Step back in time and experience the enchantment of this magnificent 1840-built home. It seamlessly combines old-world charm with modern amenities. Featuring 3 bedrooms, an office, 2 bathrooms, and a Library, it offers ample space. The spacious eat-in kitchen, dining area, and family room are perfect for gatherings. The 9-foot ceilings exude grandeur. With internet wiring, a newer furnace and roof, and central air, it's both functional and comfortable. And the cherry on top? The property backs onto a park, ensuring privacy. (id:59911)
RE/MAX Erie Shores Realty Inc. Brokerage
203 - 77 Finch Avenue W
Toronto, Ontario
Excellent Exposure Located In Prime North York Area. Walking Distance To Yonge/Finch Subway Station. High Traffic Volume and Easy Access. Ample parking available. Professional / Medical Office Space Opportunity Sitting On Front Finch Ave W. **EXTRAS** Hydro, Water and Gas Included In TMI (id:54662)
Homelife Frontier Realty Inc.
102 - 72 Wellesley Street E
Toronto, Ontario
Enjoy The Sunny Days Ahead In This Bright Well Sized Bachelor With Exposed Brick & Neat Arches That Make For A Hip Spot To Nestle Into. Intimate Building With Walk Up Access Only. Steps Away From The Subway, Yonge St, Church St, TMU, And The Eaton Centre. A Very Central Spot On A Friendly Budget. Hydro, Heat, Water Included In Rent. (id:54662)
Royal LePage Urban Realty
302 - 505 Church Street E
Toronto, Ontario
Enjoy This Fun Fresh 2 Bedroom Corner Unit Filled With A Ton Of Natural Light Through The Cathedral Windows. Loads Of Storage And The Charm Of Being A Walk Up Unit In The Heart Of Toronto Central. Beautifully Renovated Kitchen & An Ensuite Washer/Dryer. Walkscore 98 - Located 2 Minutes Away From The Yonge Subway Line, Steps Away From Ryerson And U Of T University, Shops, Groceries, Streetcar And Everything You Need To Live Your Best Life In Toronto. (id:54662)
Royal LePage Urban Realty
95 Old Ruby Lane
Puslinch, Ontario
On your drive home, your shoulders drop as you breathe more easily in the peace, serenity and tranquility of this exclusive country setting, just outside of the enchanting city of Guelph. Just over an hour from Toronto and located in the prestigious executive estate enclave of Audrey Meadows, you are surrounding by equally prominent and meticulously cared for homes. What sets this home apart are the extensive upgrades throughout and the resort-like backyard paradise. On 1.03 acres of land and exquisitely landscaped and manicured, you'll be proud to entertain family and friends in your 6832 sqft residence (including the 2201 fully finished lower level). Kids can splash in the inground pool while you relax on the covered back porch or in the outdoor covered living area beside the cabana. Indoors, exceptional quality and craftsmanship abound. Walk into the front foyer and you have the ideal combination of traditional formal areas for entertaining and a simply sensational open concept great room (kitchen, breakfast, living and family room) at the back. To the left of the foyer is the ultra private home office/den. Upstairs, you have a total of five well proportioned bedrooms and 3 full bathrooms. What's unique is the double primary bedroom arrangement. This could also make for a super deluxe separate guest suite. At the base of the gorgeous staircase, in the lower level, is the home fitness room with a commercial wall of glass. The 6th bedroom is a veritable hotel suite with its ensuite bathroom. Mirroring the incredible great room space above is the entertainment area with full kitchen, games area, and media area all in one huge space. The exterior is spectacular with the ultra high end Permacon stone. Triple fully finished garage with epoxy flooring and premium pro-grade cabinetry. This traditionally elegant home was completed in 2015, with the hundreds and thousands of dollars in upgrades. (id:59911)
Eve Claxton Realty Inc
404 - 2060 Lakeshore Road
Burlington, Ontario
Indulge in the pinnacle of luxury living at Burlingtons prestigious Bridgewater Residences.This exclusive property offers a world-class waterfront lifestyle with resort-inspired amenities, including an 8th-floor rooftop patio, state-of-the-art fitness centre, entertainment lounge, 24-hour concierge, indoor pool, spa, and access to the renowned 5-star restaurant at the neighbouring Pearl Hotel. This spectacular 2-bedroom corner suite is a masterpiece of design, showcasing breathtaking north/east views of Lake Ontario. The chef-inspired kitchen is a show piece, featuring high-end panelled appliances, a custom range hood, stone countertops and backsplash, a gas stove, and elegant pendant lighting. Every detail of this suite has been thoughtfully curated, from the crown moulding and designer lighting to the custom window treatments and a striking statement fireplace. The built-in wardrobes by Closet Envy add bothstyle and functionality. The primary suite is a true retreat, boasting an oversized glass shower and a sophisticated vanity. No expense has been spared in customizing this home, with luxurious touches including crystal chandeliers, crystal door knobs, a custom built-in desk,and built-in shelving in every bedroom. Nestled in the heart of downtown Burlington, this residence offers unparalleled convenience. Step outside to enjoy Spencer Smith Park, an array of top-rated restaurants, charming cafes, and boutique shopping all just moments from your doorstep. Elevate your lifestyle at Bridgewater Residences, where luxury and location converge seamlessly. **EXTRAS** 2 Underground Parking Spaces P4 #30 & 31 Located Right Off The Elevator. 1 Locker- Level D #131. (id:54662)
Sutton Group - Summit Realty Inc.
23 Lathbury Street
Brampton, Ontario
Basement available for rent in great neighborhood close to Go station, Plaza school and shopping area Looking AAA Tenants, Strictly Vegetarian and NO PETS Allowed. Utilities 30% . (id:54662)
Century 21 People's Choice Realty Inc.
11-12 - 4478 Chesswood Drive
Toronto, Ontario
Great opportunity to lease an industrial unit in York University Heights. Great clear height with truck-level shipping. Steps to public transit and minutes from all major routes. Great labour pool and proximity to all amenities. (id:54662)
Vanguard Realty Brokerage Corp.
Lower - 7 Falstaff Avenue
Toronto, Ontario
Spacious Bright Two Bedroom Private Suite Awaits At 7 Falstaff. Carry Your Groceries Easily With A Private Ground Floor Entry Providing You With Convenient Access To Your Home. Expansive Living Space Allows For Your Choice Of Furniture And Design.Brand New Kitchen Appliances Compliment Your Chef At Heart With Extensive Storage Space For Your Pantry Needs. Private Ensuite Laundry And Utility Sink Included. Transit At Your Doorsteps And Local Grocers, Restaurants, and Shops Just Minutes Away. Just Move In And Enjoy! (id:54662)
Royal LePage Signature Realty
