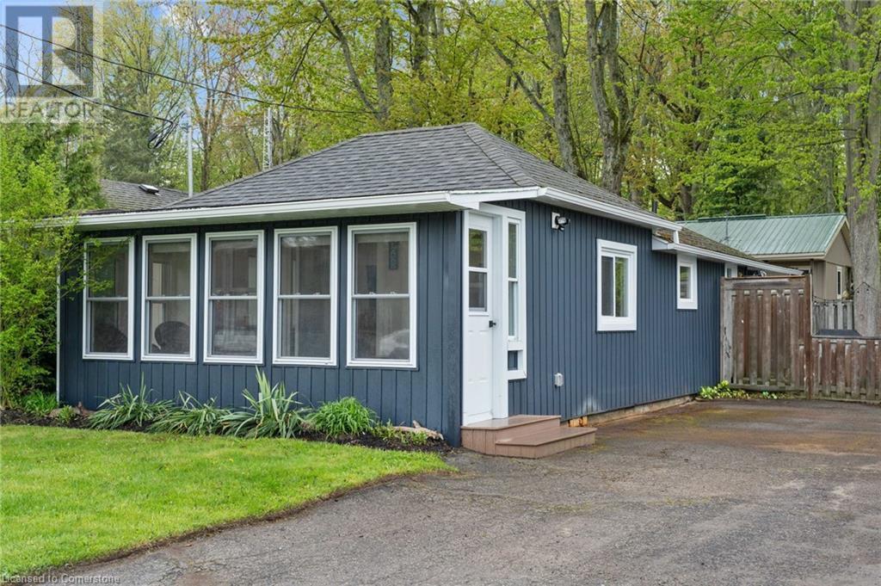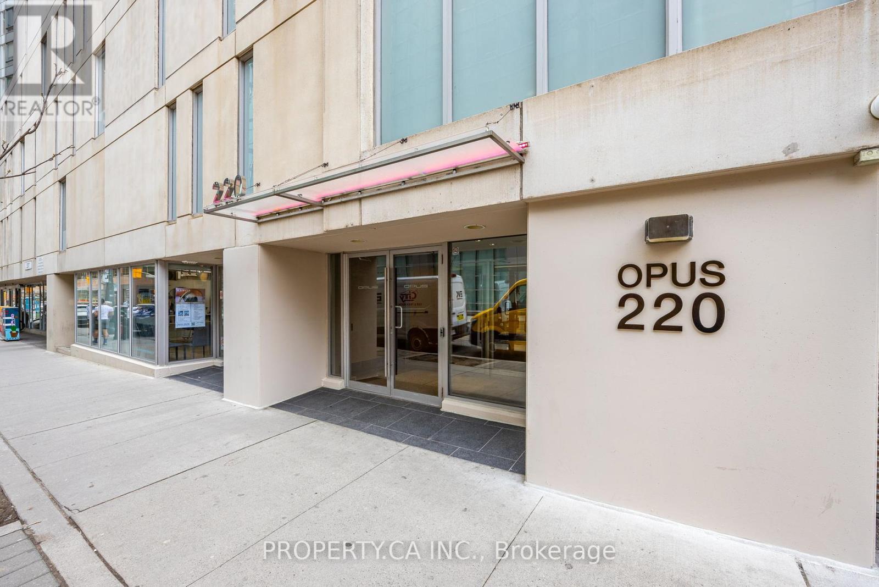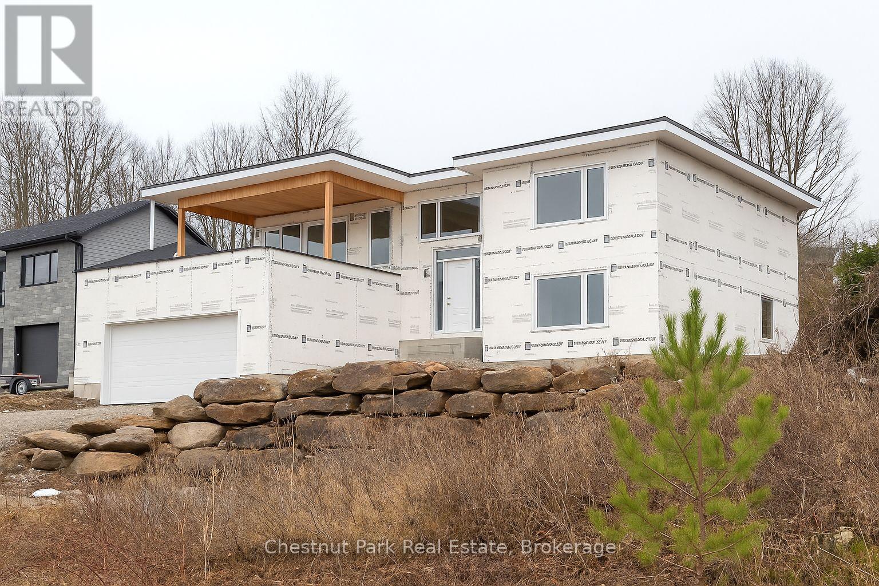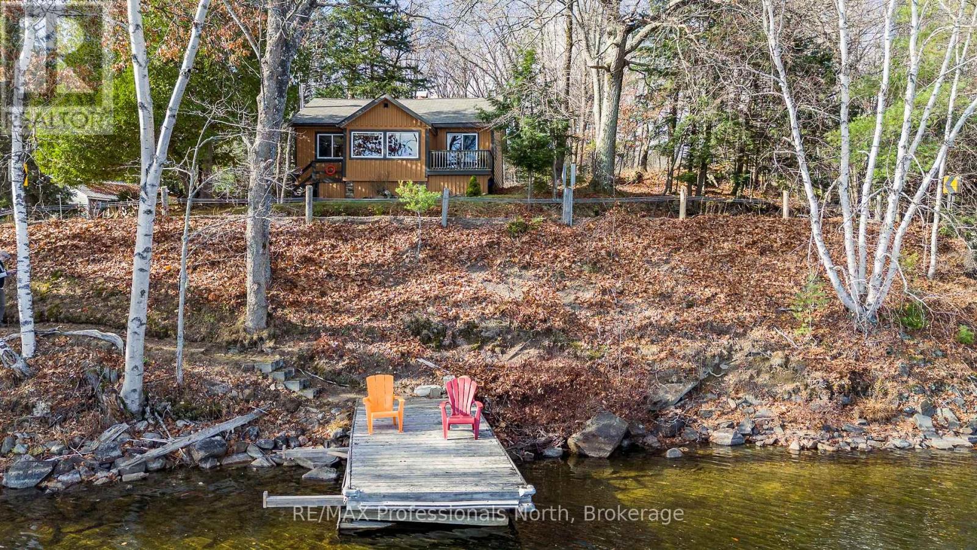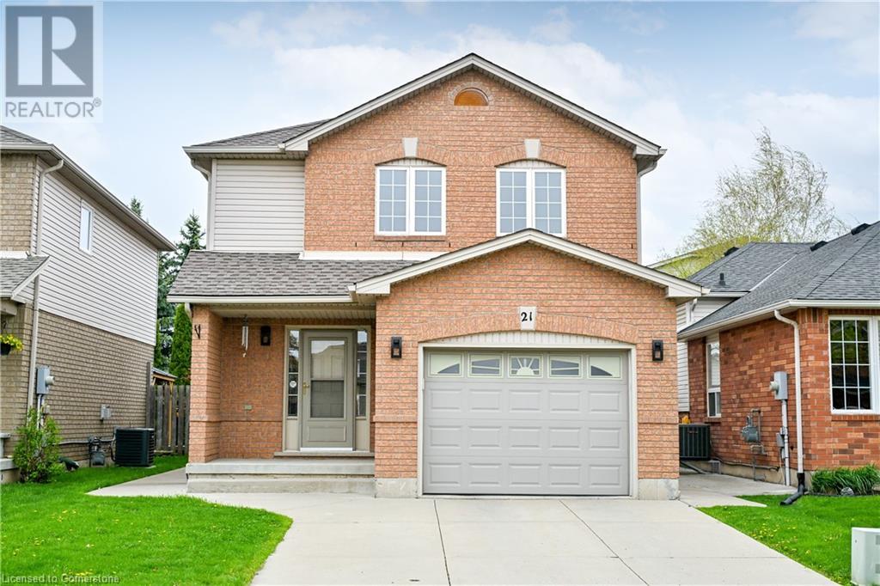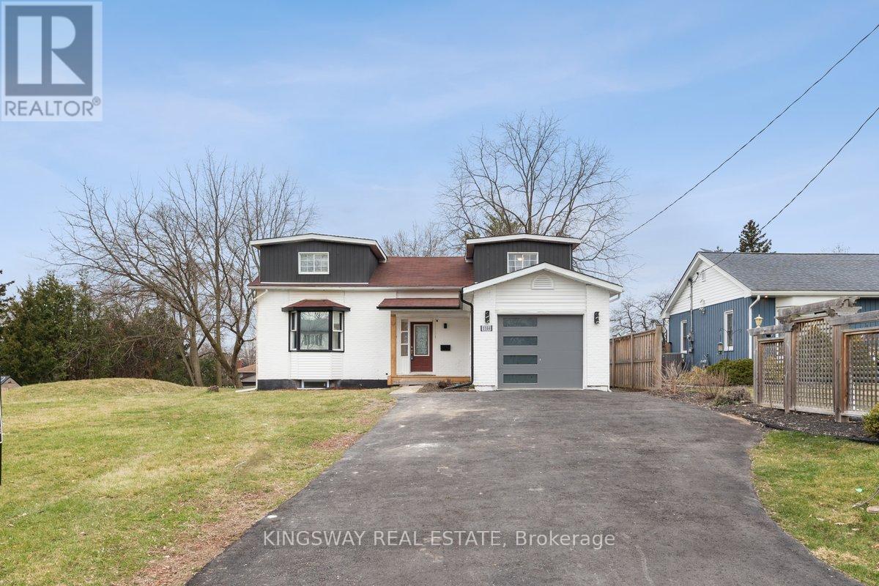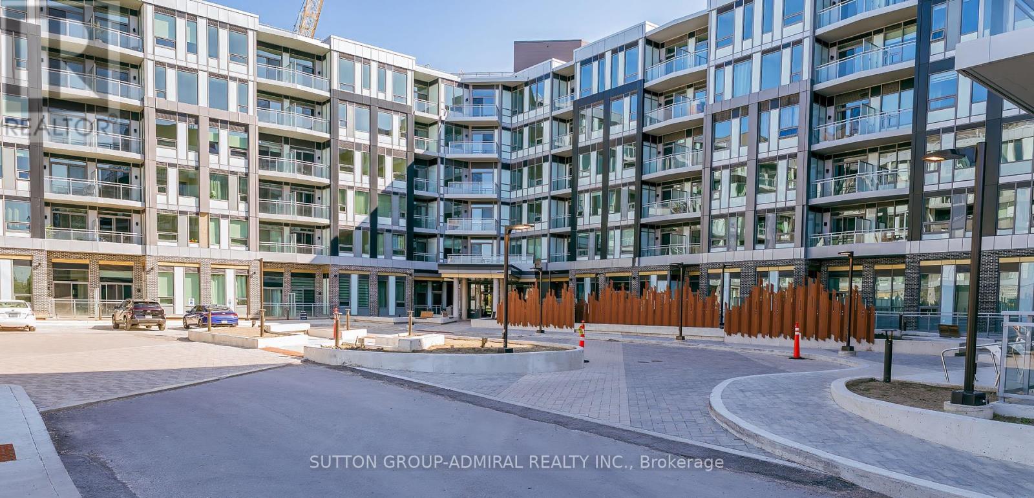55 - 5 William Jackson Way
Toronto, Ontario
Available July 1st - Lake & Town - 659 Sqft 2 Bedroom And 1 Bathroom Town House. Open Concept Living / Dining Room, Modern Kitchen With New Appliances. One Underground Parking Included.Located in the New Toronto neighbourhood in Toronto Down the street from Lake Ontario Walking distance to Humber College-Lakeshore Campus. 5 minute drive to Mimico GO Station.Close access to the Gardiner Expressway & Highway 427. 8 minute drive to Long Branch GO Station. 8 minute drive to CF Sherway Gardens Short commute to Downtown Toronto Close to shops, restaurants and schools Nearby parks include Colonel Samuel Smith Park, Rotary Park and Prince of Wales Park (id:59911)
RE/MAX Urban Toronto Team Realty Inc.
219 Cedar Drive
Turkey Point, Ontario
This is your HAPPY PLACE, welcome to this charming 3 bedroom bright, fresh cottage located at 219 Cedar Drive! Only steps from the beach...you do not want to miss out on this adorable cottage. Turn key, nothing left to do except bring the firewood and s’mores, sit back, relax and breathe. In 2021, all new exterior windows, doors, interior windows and doors, hardware, new electrical panel, 200 amp with breakers, new plumbing throughout, plumbing fixtures, new kitchen cabinets, vanity, new floor joists, subfloor, vinyl, 2 sub pumps in crawl space, poured concrete in crawl space with heater, poured concrete in exterior block walls, 3” spray foam insulation, new fascia, soffits, eves troughs, vinyl siding, dry wall, trim, hot water heater owned, new storage shed, electric baseboard heaters, ac/heater in wall unit, fibre optic internet, building permit, full inspection completed. Almost all contents remain with this gem! Come and see what Ontario’s South Coast is all about, sandy beaches, excellent fishing, blue skies and good vibes, relaxing commute to all major cities in southwestern Ont. Life is short...buy the cottage (id:59911)
RE/MAX Erie Shores Realty Inc. Brokerage
Main - 923 College Street
Toronto, Ontario
Don't miss this exceptional opportunity to establish your business in Toronto's most vibrant high-traffic retail corridor. This brand-new versatile street-level commercial space is ideally positioned on the south side of College Street between Ossington Avenue and Dovercourt Road - a thriving hub renowned for its eclectic mix of boutique shops, specialty restaurants, cafes, and professional services, offering unparalleled business potential in a trendy atmosphere. The property features massive street-facing display windows for maximum brand exposure to both pedestrian and vehicle traffic, while its expansive frontage provides abundant natural light for a bright, inviting commercial space. Exclusive amenities include rooftop naming rights (offering exceptional advertising value), two highly coveted dedicated parking spaces at the rear (a rare find in this area), and a private patio perfect for seasonal outdoor operations or expanded seating.Modern infrastructure includes a new commercial-grade electrical system, separately metered utilities, and an independently controlled HVAC system for personalized climate adjustment. Operational conveniences feature separate rear access for deliveries/staff/customer flow and a flexible interior layout adaptable to various business needs.Located in one of Toronto's fastest-growing dynamic neighborhoods with consistently increasing foot traffic, this premium commercial property with its golden location, contemporary features, and adaptable space represents an outstanding choice for establishing your presence in the city's core business district while securing long-term operational returns. (id:59911)
Skylette Marketing Realty Inc.
RE/MAX Excel Realty Ltd.
Ph2104 - 220 Victoria Street
Toronto, Ontario
Step into this charming residence boasting a perfect blend of modern elegance and cozy comfort. This inviting 2-bedroom plus Den, 2-bathroom home, accompanied by a versatile den, offers a spacious sanctuary ideal for relaxation and productivity. Luxury 2+Den Penthouse Unit With 10Ft Ceilings & A Massive Balcony. Floor To Ceiling Windows, Upgraded Kitchen With A Marble Backsplash, Kitchen IslandWith Lots Of Storage. All the utilities are Included ( $150 in Savings). Parking comes at extra cost (id:59911)
Property.ca Inc.
452 Surrey Drive
North Bay, Ontario
Choose your own finishes and watch your dream home come to life! This 3500 sq ft custom home being built in one of the most prestigious and desirable neighbourhoods in North Bay, is ready for you to make it your own. Walk out and experience expansive views of the city and Lake Nipissing from the large, covered, outdoor living space above the garage. Open concept living room, family room and kitchen with plenty of sunlight. Main floor also features 2 large bedrooms and upstairs another 2 bedrooms, one of which is a primary suite with walk-in closet and ensuite. This home comes fully landscaped and upgrades available to purchaser. Inquire within! (id:59911)
Chestnut Park Real Estate
1320 Port Cunnington Road
Lake Of Bays, Ontario
This is the perfect opportunity to begin your waterfront lifestyle, on Lake of Bays. Enjoy the magic on the lake that each season offers, in this completely winterized cottage or home. The cottage can easily be converted from two bedrooms to three bedrooms. The cottage has been tastefully renovated from top to bottom and there is nothing to do but move in. The views of the lake are stunning, and you will love the charming accents and design that create a true cottage vibe. The features of the cottage include: A floor to ceiling reclaimed brick, wood burning fireplace; maple hardwood floors; walkout from the principal bedroom to your private deck with wide open lake views; a cozy Sun room; huge laundry room with a pantry and large closet space and a large kitchen overlooking the lake with an expansive counter area and double sink. Imagine enjoying your morning coffee on your dock with mesmerizing water views of Haystack Bay. The beach area is perfect for swimming, canoeing, or soaking up the sun. If you enjoy snowmobiling, there is a marked, groomed trail that you can access directly from the cottage that is part a main trail system, linking to over 100 kilometers of winter fun. This cottage is part of an established (in 1973)10-Cottage Co-ownership Co- Operative Association. Located on 2 acres of land and offering over 300 feet of southeast water frontage with spectacular views of Haystack Bay. Minutes to Dwight, Dorset, Huntsville and Algonquin park. Conventional mortgage financing is not possible with this property. Pets are not permitted on the property. Annual fees of $2,200.00 or $186.00 monthly, includes property tax, yard maintenance, dock maintenance. "No extra taxes or fees" The annual fees have not increased in 10 years and the association has a healthy reserve fund. The Seller is a Licensed Real Estate Salesperson. (id:59911)
RE/MAX Professionals North
114 Warren Avenue Unit# Upper
Hamilton, Ontario
Welcome to 114 Warren Avenue (Upper Level) — a beautifully updated 3-bedroom bungalow nestled on a quiet street in Hamilton Mountain’s Balfour neighbourhood. This bright and spacious home features a modern kitchen that comes equipped with stainless steel appliances, and in-suite laundry. Ideally located just steps to parks, schools, shopping, and transit, this home is perfect for professionals or families seeking a comfortable, well-maintained rental in a family-friendly community. (id:59911)
Rock Star Real Estate Inc.
21 Holyoake Drive
Hamilton, Ontario
Welcome to 21 Holyoake Drive, a well cared for 3 bedroom 2 bathroom home in one of Stoney Creek’s most desirable and mature family neighbourhoods. Surrounded by top rated schools, parks, and everyday amenities, this move in ready home features hardwood floors throughout with no carpet and a bright functional layout. The kitchen was tastefully refreshed two years ago with a clean updated look. The recently finished basement offers plenty of extra living space. Step outside to a large concrete patio, two generous garden areas, and a brand new shed with hydro, perfect for a workshop, hobby space, or extra storage. A solid home in a fantastic location, this one is worth a look. (id:59911)
Right At Home Realty
613 - 1098 Paisley Road
Guelph, Ontario
A massive 1238 sq ft Apartment in West end of Guelph. 2 Bedrooms + 2 Baths + 1 Den + 1 Balcony + 1 parking. Very bright, Spacious and open concept layout. Stainless steel appliances. In-Suite Laundry. Wal to all amenities; Banks, Grocery Stores, Guelph Rec-Center, Schools, BUS STOP. Close to Conestoga College, Hwy 6, Hwy 7 and Hwy 124. Condo amenities include roof top Deck. (id:59911)
Homelife/miracle Realty Ltd
1144 Fisher Avenue
Burlington, Ontario
Welcome To 4 Bdrm/ 2bath, Detached Home, Bright And Cozy Home , Freshly Painted, New Kitchen counters Large Walk Out Deck. Parks 3 Cars Total! Perfect Place To Move In & Enjoy! Upper tenant to 70% of the total utilities. (id:59911)
Kingsway Real Estate
537 - 2501 Saw Whet Boulevard
Oakville, Ontario
Welcome to this bright 1 + 1 apartment in a 6-storey boutique building located in a high demand area of Glen Abbey! This beautifully designed, never-lived-in unit offers airy living & dining area, open concept modern kitchen with quartz countertop, spacious bedroom with large window overlooking green space, versatile den with an upgraded trimmed opening for added privacy, making it an ideal office set up. Enjoy the convenience of a premium parking space with an oversized locker room right behind it - no long walks to storage! Benefit from thoughtfully designed amenities: 2 communal rooftop outdoor spaces, stylish party room &lounge, huge co-working space with private offices & cozy seating, modern gym, Yoga Studio, bike storage & repair station, pet wash station, visitor parking. Enjoy the stunning view of Bronte Creek Provincial Park right from your balcony, bringing nature into you everyday life! Conveniently located with a bus stop just steps away, 5 minutes drive to Bronte GO and easy access to QEW. Surrounded by parks, trails, and green space, this is a perfect blend of urban access and natural beauty! (id:59911)
Sutton Group-Admiral Realty Inc.
121 - 3480 Upper Middle Road
Burlington, Ontario
Beautiful well maintained townhome with 2 bedrooms, 2.5 bathrooms, family room and a single garage situated in the desirable Tuck's Forest complex! Large windows, tall ceilings throughout, inside access from the garage and lots of visitor parking. Awesome curb appeal, the main living space is well designed with an open floor plan offering a seamless flow of functionality. The eat-in kitchen boasts lots of cabinetry and a breakfast area complete with a bay window. The dining area opens to the spacious living room with a balcony walk-out. Upstairs is the spacious and bright primary retreat boasting a bay window and ample space for storage with closets. Completing the upper level is the second bedroom, a 3-piece bathroom. The lower level features large family room/ recreation area and a walkout to the private backyard and plenty of space for storage. Great location near all amenities, Go Station, highly-rated schools, great restaurants and shops, parks and easy access to highways. Rental HWT. No Pets, No Smokers. Please attach rental application, recent pay stubs, employment letter, credit check report, references, with all offers. (id:59911)
Royal LePage Burloak Real Estate Services

