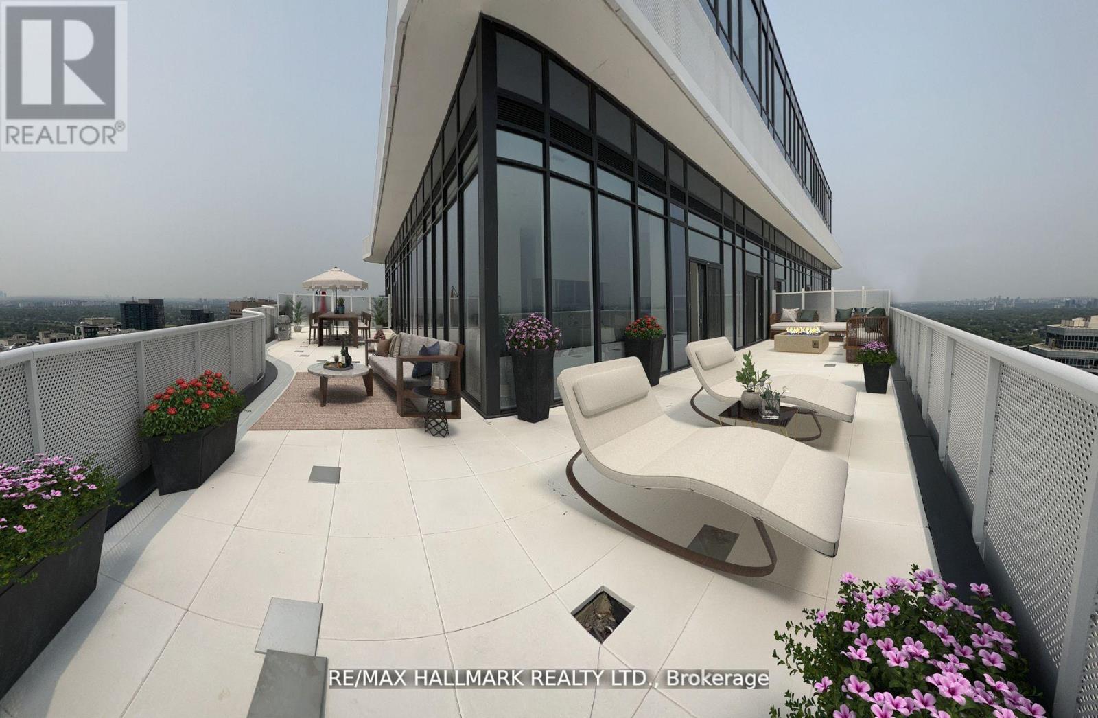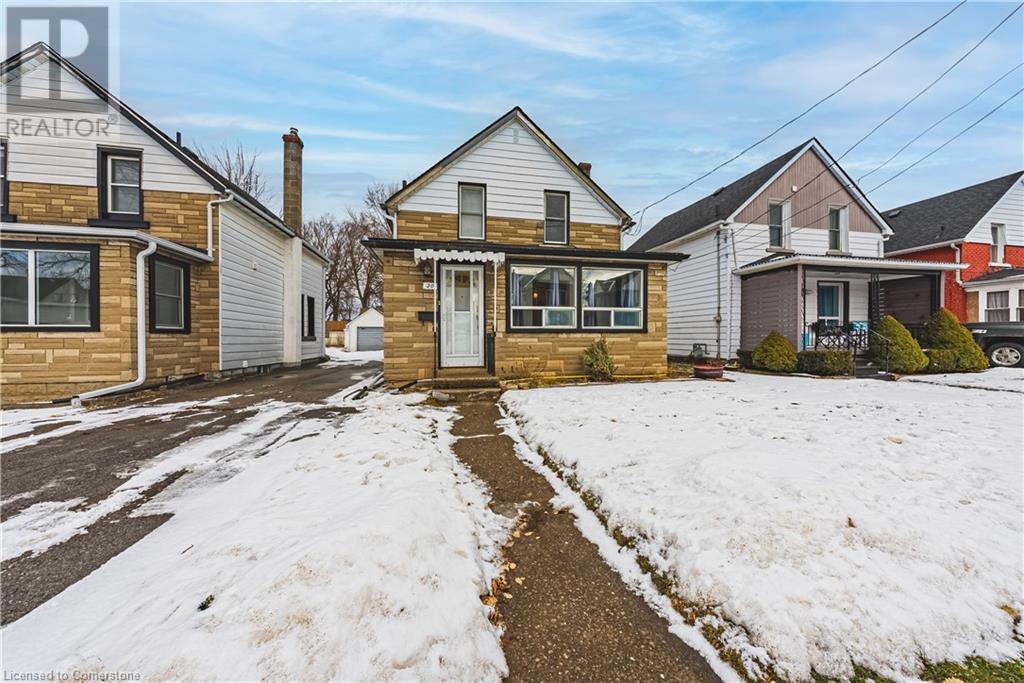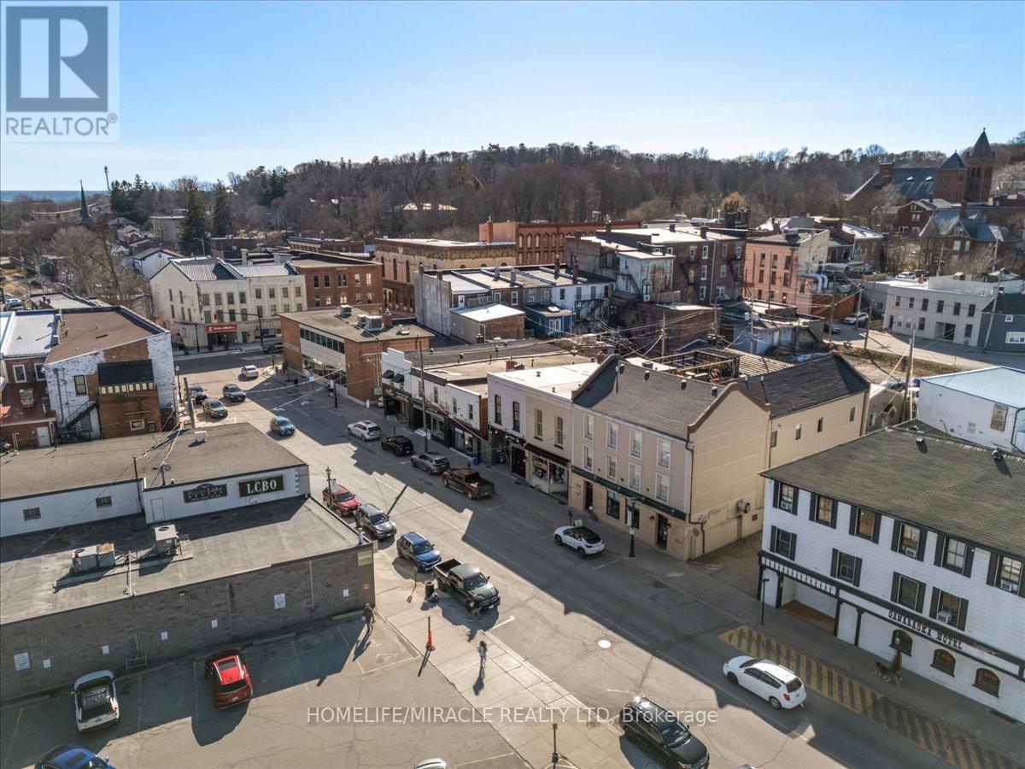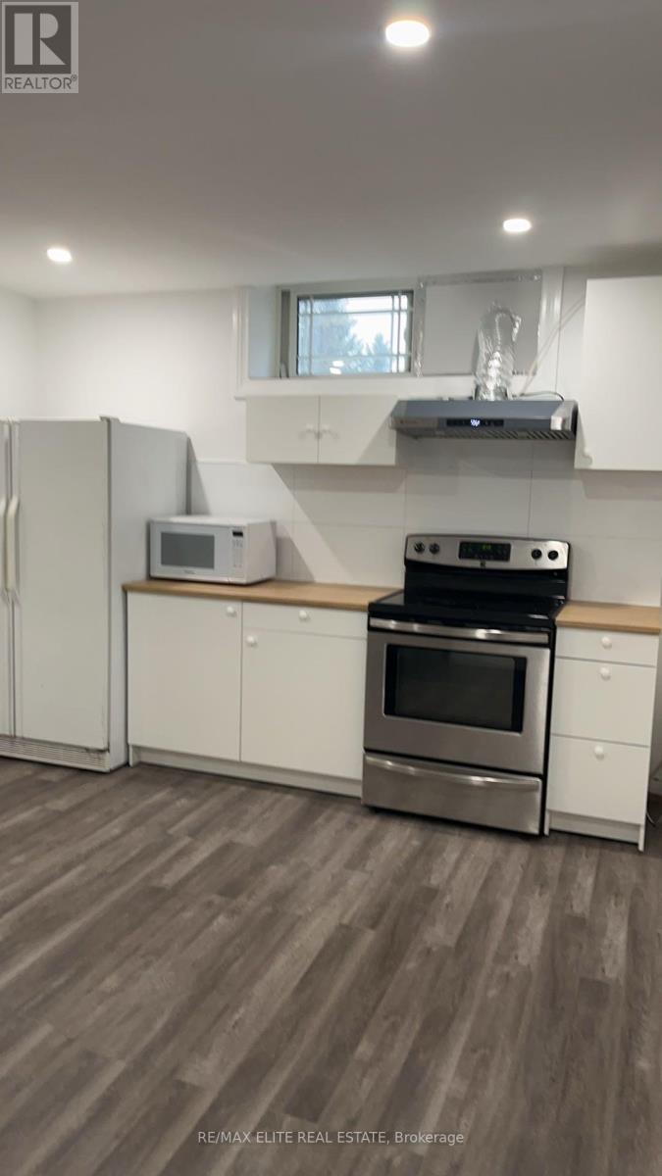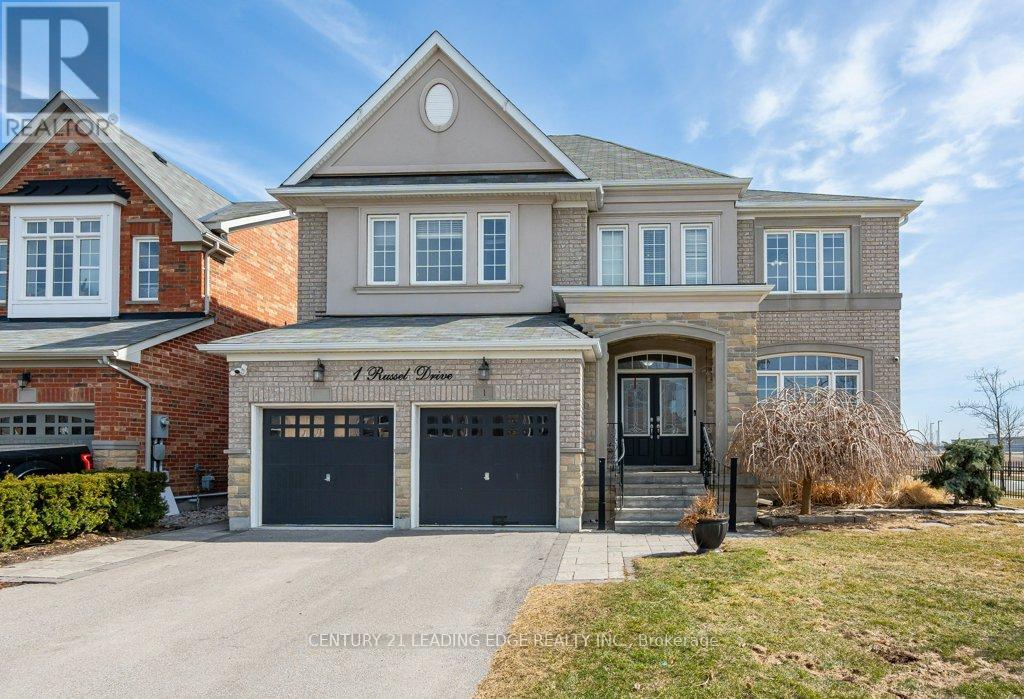Ph 3201 - 15 Holmes Avenue
Toronto, Ontario
A MUST-SEE! RARELY OFFERED ULTRA-LUXURY PENTHOUSE, This stunning one-year-old, 3-bedroom penthouse boasts 1,168 sq. ft. of interior space + a massive 1,408 sq. ft. terrace totaling 2,576 sq. ft.! Featuring 12-ft ceilings throughout, floor-to-ceiling windows, and breathtaking views of downtown Toronto, the CN Tower, and Lake Ontario. Enjoy the ultimate outdoor experience with a gas BBQ hookup and water connection on the terrace, perfect for entertaining or creating your own rooftop garden. This residence offers the feel of a modern luxury bungalow in the sky, complete with an expansive terrace that feels like your own private backyard. Located in the heart of North York, just steps from Yonge & Finch Subway, parks, top-rated restaurants, supermarkets, and more! (id:54662)
RE/MAX Hallmark Realty Ltd.
20 York Street
Welland, Ontario
What moves you? Move-in ready, exceptionally clean 3 bedroom home in the heart of Welland. Close to all amenities with private parking and a deep rear yard. Excellent home to live in or as an investment property. Fantastic and affordable opportunity for the right buyer. (id:59911)
RE/MAX Escarpment Realty Inc
20 Ontario Street
Port Hope, Ontario
This well-established restaurant and bar generates impressive annual sales. It is fully equipped and turnkey, making it ready for both restaurant and bar services. Located in a prime area, the business benefits from ample customer parking. The rent is highly affordable at just $6,100 per month, which includes TMI and HST. A secure lease is in place with a 5-year term and an additional 5-year renewal option. The spacious dining area comfortably accommodates 75 guests. The business is also set up for takeout and delivery, providing additional revenue opportunities. To ensure a smooth transition, owner training is included. This is a fantastic opportunity to own a thriving restaurant and bar with a strong customer base. Don't miss out! (id:54662)
Homelife/miracle Realty Ltd
B - 3325 Vandorf Sideroad
Whitchurch-Stouffville, Ontario
Unit B is featuring 4 Sizable Bedrooms, One Full Size Washroom and One 2 pcs washroom. Incredibly Spacious And Functional Layout, Massive Backyard, Laminate Flooring Throughout, Stainless Steels Appliances, Private Laundry, Two Drive Way Parking. Located In A Very Conveniently Located Just Minutes To Highway 404 And Go Train Service **** EXTRAS **** Tenant Responsible For Monthly utilities cost of $500.00 ( The property is divided into two units, Unit A and Unit B, each with a separate entrance. ) (id:54662)
RE/MAX Elite Real Estate
Lot 14 Donna Drive
Georgina, Ontario
Welcome to this 75 x 218 Ft Lot On Donna Dr In Holmes Point Beach Community. This Lot Is On A Quiet Cut-De-Sac With Some Custom Built Homes. Lots Of Activities Close By - Holmes Point Park With Sandy Beach, Picnic Tables, Park, Playground, Close To Duclos Point Provincial Nature Reserve, Under 30mins to Highway 404. (id:54662)
Meta Realty Inc.
C - 3325 Vandorf Side Road
Whitchurch-Stouffville, Ontario
Basement Unit. Featuring 2 Sizable Bedrooms, One Full Size Washroom and One kitchen. Incredibly Spacious And Functional Layout, Massive Backyard, Laminate Flooring Throughout, Two Drive Way Parking. Located In A Very Conveniently Located Just Minutes To Highway 404 And Go Train Service **** EXTRAS **** Tenant Responsible For Monthly utilities cost of $350.00 (id:54662)
RE/MAX Elite Real Estate
1 Russel Drive
Bradford West Gwillimbury, Ontario
Big, Bright Detached 5-bedroom home 3646 sqft (MPAC) situated on an extra large premium corner lot, 58ft x 115ft. Meticulously designed open concept home offers an unparalleled blend of space, functionality, and top-tier upgrades, making it truly move-in ready for you growing family. This home features a spacious kitchen, over sized centre island, open-concept design perfect for hosting family get togethers, complete with a separate servery connecting dining room OR use as a coffee station. The layout includes five bedrooms, each with washroom access, maximizing comfort and privacy. Soaring 9-foot ceilings on the main floor create bright, airy living spaces flooded with natural light. A private main-floor office provides a dedicated, enclosed workspace OR use as your own private creative studio space. The expansive unfinished basement with a separate entrance boasts 9-foot ceilings, a 200 Amp electrical panel, and is insulated from top to bottom, providing ample power and energy efficiency for future upgrades. The possibilities are endless, whether for an in-law suite, home theatre, gym... etc,. The home's front porch adds character and curb appeal. Located mins from community centre, parks, top-rated schools, fine dining, hospitals, and easy highway access. Commuters will appreciate quick access to Highways 400, 404, 9, 407, and 401, along with the convenience of being just minutes from the Bradford GO Station, making travel easy and comfortable. This the ideal home for any large growing family. Move into one of the best layouts in the area, where modern convenience meets bright happy living for all to enjoy. (id:54662)
Century 21 Leading Edge Realty Inc.
45 Wood Crescent
Essa, Ontario
This extensively customized, open-concept home on a premium corner lot offers over $200,000 upgrades. The main floor features 8ft double entry & garden doors, quartz countertops & backsplash, black stainless appliances and upgraded fixtures. The legal, spray foam insulation basement, completed w/building permits, has a separate entrance, egress windows and a legalhealth certified home studio that is perfect for an esthetician, hair stylist and more. Can Easily install standing shower in basement bathroom. The garage is insulated, heated and includes a car lift. Additional highlights are 200 AMP electrical panel, Sonos speakers, potlights, security cameras, oak staircase, luxury vinyl plank & laminate flooring, 24x24 tiles,frameless glass shower in ensuite, zebra blinds, smooth ceilings throughout & central vacuum.Property is Linked. ** This is a linked property.** (id:54662)
RE/MAX Millennium Real Estate
Right At Home Realty
505 - 44 Bond Street W
Oshawa, Ontario
Experience modern living in this beautiful condo for lease in downtown Oshawa! Boasting stunning south and east views, this spacious 1,074 sq. ft. unit is perfectly situated near shops, banks, restaurants, transit, and parks.The layout features two well-sized bedrooms on opposite sides for added privacy, along with a versatile den that can serve as a home office, play area, or craft room. Enjoy the elegance of dark laminate flooring throughout and a galley kitchen equipped with ample cabinetry, a double sink, a breakfast bar with two stools, and stainless steel appliances, including a fridge, stove, and dishwasher. In-unit laundry adds to your convenience.Dont miss out on this fantastic opportunityschedule your viewing today! (id:54662)
RE/MAX Hallmark First Group Realty Ltd.
79 Chiswell Crescent
Toronto, Ontario
Discover modern elegance approx 2,477 sq.ft freehold townhome in North York coveted Earl Haig SS district. Freshly upgraded with a new roof (2019), central AC (2020), skylight (2024), and fencing (2019), this home features gleaming hardwood floors, renovated bathrooms, and a spacious primary suite with a serene sitting area. Entertain effortlessly in the open-concept layout, enhanced by new ceramic flooring in the foyer, kitchen, and family room, while the private backyard offers a tranquil retreat. Located moments from TTC, Highway 401/404, and upscale shopping at Shops at Don Mills, this property blends convenience with contemporary comfort. Don't miss this move-in-ready house schedule your tour today! (id:54662)
Jdl Realty Inc.
501b - 1315 Lawrence Avenue E
Toronto, Ontario
Prime prof. The office is in move-in condition, and the prestigious Lawrence Commerce court has just 1 traffic light e of dvp & mins to the downtown business core via subway. There are 2 private offices & reception area, and the upper level has a private entrance. (above RELIABLE COPIERS) available immediately! Rent includes 1 surface parking and ample visitor parking. Tenant pays own utilities. Measurements to be verified by tenant & tenant/agent. (id:54662)
Homelife New World Realty Inc.
188 Dorset Street W
Port Hope, Ontario
Homewood emerges as a quintessential representation of American colonial revival architecture, with its origins tracing back to 1899. This extraordinary estate ranks among the most esteemed century-old residences in Ontario, set upon a magnificent 1.28-acre expanse of park-like grounds, gracefully enveloped by majestic 10-foot hedges. Every detail of this splendid home has been painstakingly restored to honor its rich heritage, with no expense spared in the process. The current proprietors have carefully selected the finest materials and finishes from both the United States and Europe, artfully modernizing Homewood to align with their vision of opulent and refined living. The property boasts expansive principal rooms embellished with exquisite Arts and Crafts detailing, including one of the largest and best-preserved original Butler's pantries. With 7 functional fireplaces (4coal and 3wood-burning), the atmosphere is both inviting and warm. The lavish master suite features a grand dressing room and an ensuite bath adorned with exquisite fixtures from Ginger's Bath and Waterworks. Elegant marble bathrooms, cedar closet, and a stunning custom kitchen equipped with heated marble floors, ten premium appliances, sleek marble and soapstone countertops elevate the living experience. A third-level galley kitchen has been thoughtfully integrated into the media room, offering versatility as an in-law suite or children's playroom. Homewood is outfitted with 400 amp service, a finished basement that houses a luxurious tranquility spa complete with a mini in-ground pool, steam shower with aromatherapy, dry sauna, and a dedicated massage or mani/pedi area. Additional highlights include a stone wine cellar, two laundry rooms, a dog washing station, a heated two-car built-in garage, and a full-house generator. This magnificent residence seamlessly marries modern amenities with the integrity of original period details. (id:54662)
Sotheby's International Realty Canada
