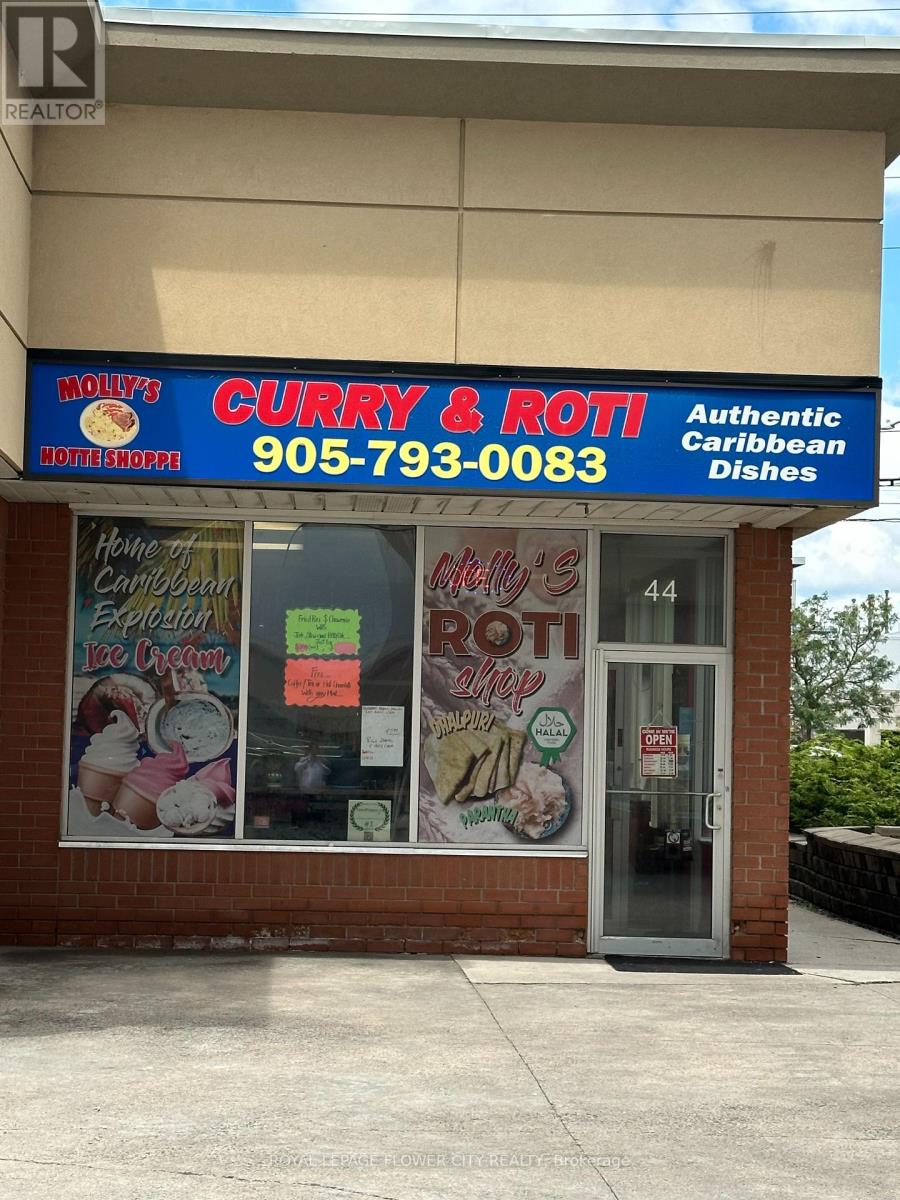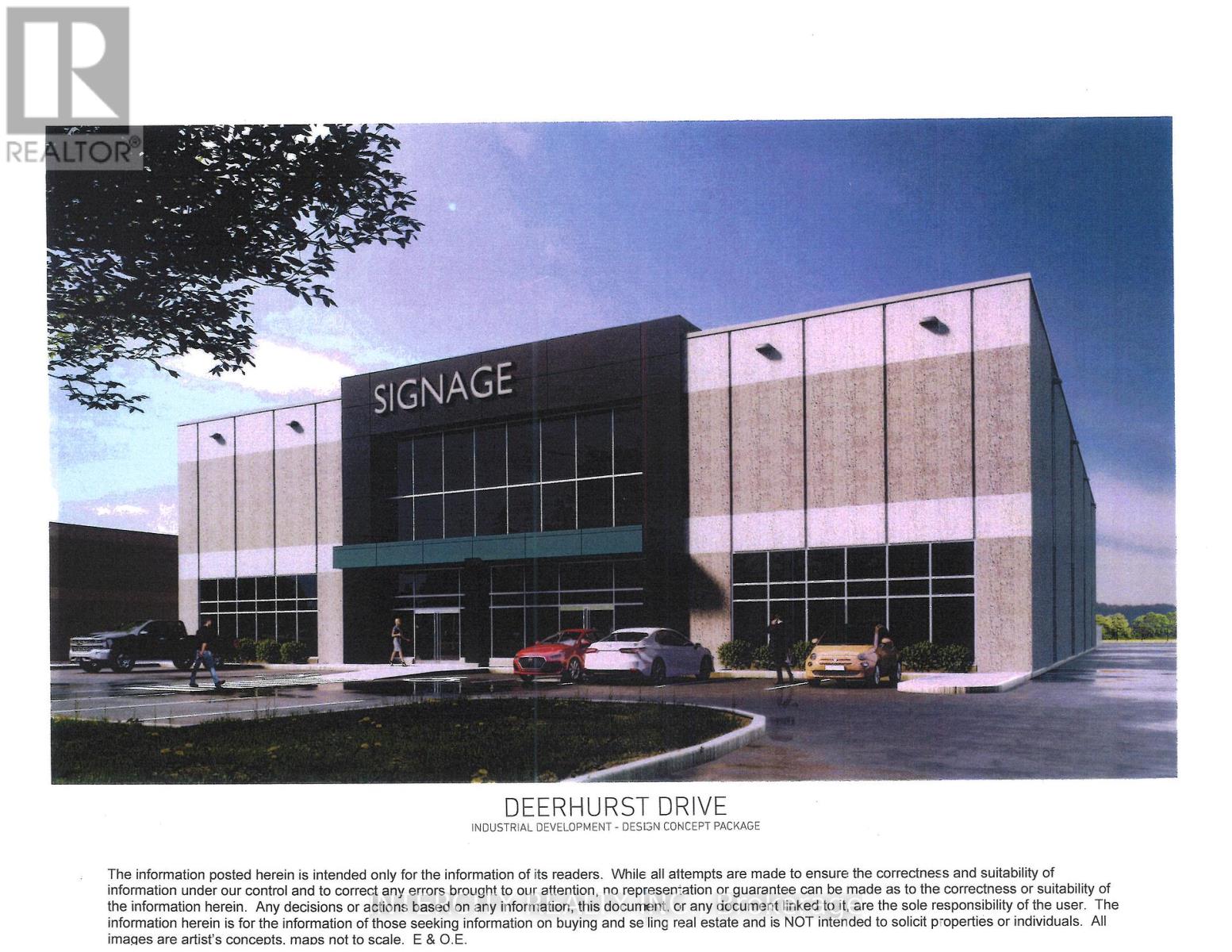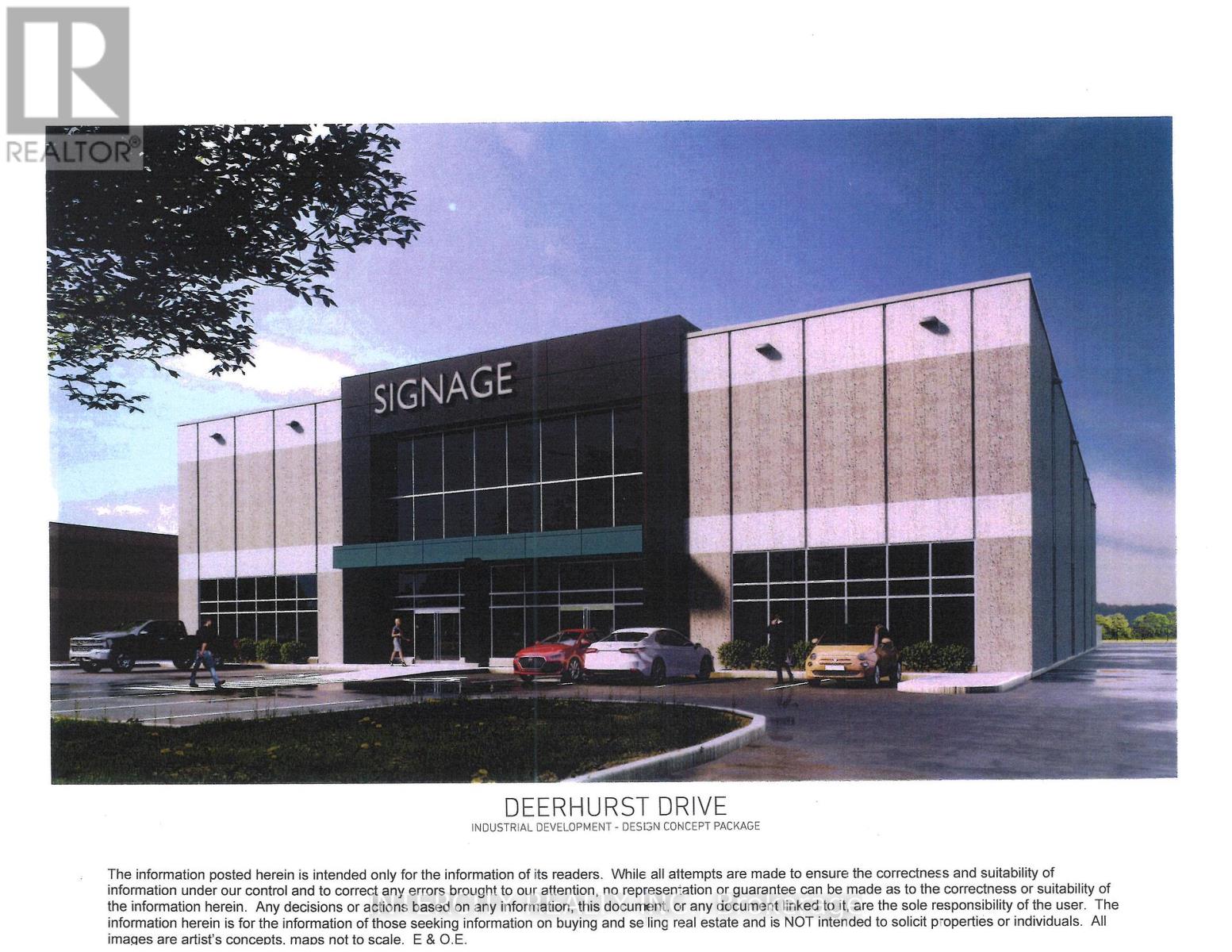287 Frank Endean Road
Richmond Hill, Ontario
MUST SEE! This Luxury Property Was Former Model Home,$$$ In Upgrades Shows Great W/Stone Exterior, Mature Landscaping, Interlocking Walk-Way Patio. Sunken Foyer W/Leaded Beveled Double Dr Entry; Oak Circular Stairs With Metal Pickets. Hardwood floor throughout with open concept living/dining room. Modern kitchen with updated granite countertop & splash back, Family Sized Kitchen W/ Centre Island, Built-In Appliances, Pot Lights, Breakfast Bar& W/O To Sundeck. interlocked stone driveway, updated Furnace, Air conditioner, Stove, Fridge, Roof, Garage door, and so much more! Top ranking IB Bayview S.S. & Richmond Rose P.S. Steps to park, transit, Hwy404, restaurants, grocery, community centre, etc. Move in is ready! (id:59911)
Royal LePage Golden Ridge Realty
603 - 887 Bay Street
Toronto, Ontario
Opera Place, Twin Buildings, Elegant Lobby With 24 Hour Concierge, Walk To Y.M.C.A., Bloor/Yorkville, U. Of T., Wellesley Subway, Queen's Park And Financial District. Well Managed Building, Recreation Facilities, Great Layout And Spacious, Outdoor Private Balcony, Includes One Parking Space , Ample Visitor Parking. Furnished !! (id:59911)
Bay Street Group Inc.
516 St Clements Avenue
Toronto, Ontario
A lifestyle of luxury awaits at 516 St Clements Ave an impeccably renovated 4-bedroom, 4-bathroom detached home in the heart of the coveted Allenby/North Forest Hill neighbourhood. Meticulously designed with no detail overlooked, this residence features a newly added main floor powder room, two luxurious 5-piece bathrooms upstairs (including a show-stopping primary ensuite), a sprawling basement, 2-car driveway, and a backyard retreat so inviting, you'll forget about the cottage. The sun-filled main level offers exceptional flow and upscale finishes throughout featuring an elegant family room with a Gas Fireplace, designer kitchen with an oversized centre island and ample storage, and refined dining area with access to the incredible outdoor patio, complimented with a hot tub, in the stunningly landscaped backyard. Upstairs, an impressive skylight brightens the 2nd level, leading to a generous primary retreat which boasts a large walk-in closet and spa-like 5-pce ensuite. A second 5-pce bathroom and remaining 3 bright bedrooms complete the upper level. The expansive lower level features a 5th bedroom, full 4-piece bathroom, exercise room, home office, laundry access, and ample storage. Fantastically situated, mere minutes to top-rated schools, the Beltline Trail, parks, endless shopping/dining opportunities, and easy TTC access. A rare opportunity to own this very special home, centrally located in one of Toronto's best neighbourhoods, where timeless charm meets everyday luxury. (id:59911)
Harvey Kalles Real Estate Ltd.
3103 - 50 O'neill Road
Toronto, Ontario
Sub -Penthouse with stunning eastern views in Rodeo Drive. This one-bedroom plus den unit boasts hardwood flooring, open concept living with separate den area for office space. Functional Kitchen with high end appliances, an abundance of light, floor to ceiling windows and exquisite sunsets from the extra large balcony. Both bedroom and living areas have a w/o to the balcony. Parking and locker are included. The building offers amenities such as 24-hour concierge, a state-of-the-art fitness center, outdoor pool, sundeck on the 8th floor, sauna, hot tub, and more. Located steps from the Shops at Don Mills, Restaurants, Library, public transit, parks, trails, major highways, grocery store, shoppers drug mart. Presently tenanted until Sept 1st. (id:59911)
RE/MAX Prime Properties - Unique Group
3103 - 50 O'neill Road
Toronto, Ontario
Sub-Penthouse with stunning eastern views in Rodeo Drive. This one-bedroom plus den unit boasts hardwood flooring, open concept living with separate den area for office space. Functional Kitchen with high end appliances, an abundance of light, floor to ceiling windows and exquisite sunsets from the extra large balcony. Both bedroom and living areas have a w/o to the balcony. Parking and locker are included. The building offers amenities such as 24-hour concierge, a state-of-the-art fitness center, outdoor pool, sundeck on the 8th floor, sauna, hot tub, and more. Located steps from the Shops at Don Mills, Restaurants, Library, public transit, parks, trails, major highways, grocery store, shoppers drug mart. Many upgrades. Presently tenanted until Sept 1st. (id:59911)
RE/MAX Prime Properties - Unique Group
510 - 954 King Street W
Toronto, Ontario
Welcome to 954 King St West, suite 510, a bright and airy 2 storey, 2 bedroom, 2 bathroom unit in the King West Village Lofts.Nestled in the heart of King West, this condo is within easy walking distance of the fashion, entertainment, dining, shopping and night life attractions of this vibrant downtown neighbourhood. You can walk to Trinity Bellwoods Park and have a picnic, or stroll down to Liberty Village and the Exhibition grounds.We are also close to many local TTC routes as well as the Exhibition GO station. This suite features an open plan main level with hardwood floors and double height floor-to-ceiling windows letting in an abundance of natural light.The spacious living room has soaring 17ft ceilings, amplifying the sense of spaciousness, and a quiet balcony where you can enjoy your morning coffee.The functional kitchen is open to the living and dining area and has a large breakfast bar - perfect for entertaining. There is also a powder room on the main level. Upstairs there are two bright bedrooms, lots of closet space, a 4 piece bathroom, and an ensuite laundry. This unit comes with a parking spot and a locker. The building amenities include a gym, a party room, a meeting room and a media room. What a great opportunity to enjoy a downtown life style in the sought after King West neighbourhood! (id:59911)
RE/MAX West Realty Inc.
47 Regatta Drive Unit# 59
Port Dover, Ontario
Welcome to 47 Regatta Drive, Unit 59, situated in the desireable “Dover Coast” community of Port Dover. This bungalow is meticulously designed for a retirement lifestyle. As a vacant land condominium, the property is freehold with a monthly condo fee of $217, which includes exterior landscaping, lawn maintenance, irrigation, and snow removal. Offers over 3,000 sqft of finished living space and features an open-concept main floor with an eat-in kitchen that includes a center island and butler’s pantry, main floor laundry, formal dining room, great room with a gas fireplace, cathedral ceiling, and two sets of doors leading to a three-season patio with motorized sunshades and an outdoor hot tub. The principal bedroom includes a walk-in closet and ensuite bath. Additionally, there are three guest bedrooms and two full guest bathrooms. The lower level comprises a family room with a gas fireplace, a games room with a pool table and wet bar, a cold room, wall-to-wall closets, and a utility room with substantial storage space. Upgrades include 9-ft ceilings, hardwood floors, granite counters, crown molding, hi-end stainless steel appliances, soft-close cabinets and drawers, pot lights, ceiling fans, California shutters, and a double-wide concrete driveway with a two-car garage and storage loft. The community offers several amenities, including a private leash-free dog area, pickleball, and membership to 2 golf courses. Residents also have access to Lake Erie through David's of Dover Coast Restaurant on New Lakeshore Rd, along with preferred use of lakefront decks and a swimming area. Come and experience retirement living at it's finest! (id:59911)
Royal LePage NRC Realty
5183 First Line
Erin, Ontario
Opportunity to own 47 acres with a beautifully landscaped raised bungalow. This property offers a unique sanctuary just minutes away from Peel and GTA. The property features many acres of crop land, hobby farming or for other agricultural use. Long paved driveway takes past the picturesque pond with water fountain, apple trees and huge space for vegetable gardening to the house. Cozy and comfortable living space with 4 bedrooms, 2 washrooms, foyer, living, kitchen and dining. Do not miss this opportunity to call it your home. (id:59911)
Homelife/miracle Realty Ltd
933 Twin Gables Drive Road
Essex, Ontario
Situated in the heart of our local Wine Country this 1 1/2 story home is sure to please, offering tranquil views of Lake Erie with near by beach access to enjoy on long summer days. Featuring 3 bedrooms and 1 baths including spacious primary (upper) bedroom with 2 pc ensuite, spacious living room with eating area and cozy fireplace, bright sun room over looking stunning yard and gardens. Asking $2400 per month plus utilities (can be fully furnished as an option - please ask the listing agent for details). AVAILABLE AUGUST 15TH. Rental application, credit check & letter of employment required. (id:59911)
Exp Realty
44 - 490 Chrysler Drive
Brampton, Ontario
Mollys Roti place is up for sale: upgraded kitchen with a take out and dine in restaurant next to the Chrysler plant: possibility to be converted in to an Indian restaurant or Hakka Chinese restaurant. Flexible lease options. List of equipment and chattels to be provided by owner: This is an asset sale of Molly's Roti Place. **EXTRAS** List of Chattels is to be provided. (id:59911)
Royal LePage Flower City Realty
0 Deerhurst Drive
Brampton, Ontario
Brand New Building To Be Built By JMAR Developments Ltd On 1.51 Acres, 24' Clear, 2 Drive Ins, 2 Truck Level Insulated Doors, Dock Levelers And Bumpers, 400 AMP Service, 10% Office, Building Divisible In 2, If needed. 30' x 60' Bay Size, 7" Slab. Occupancy is approximately 16 months from date of signing. (id:59911)
Intercity Realty Inc.
0 Deerhurst Drive
Brampton, Ontario
Brand New Building To Be Built By JMAR Developments Ltd On 1.51 Acres, 24' Clear, 1 Drive Ins, 1Truck Level Insulated Doors, Dock Levelers And Bumpers, 200 AMP Service, 10% Office, Building Divisible In 2, If needed. 30' x 60' Bay Size, 7" Slab, 1/2 of freestanding building. Occupancy is approximately 16 months from date of signing. (id:59911)
Intercity Realty Inc.











