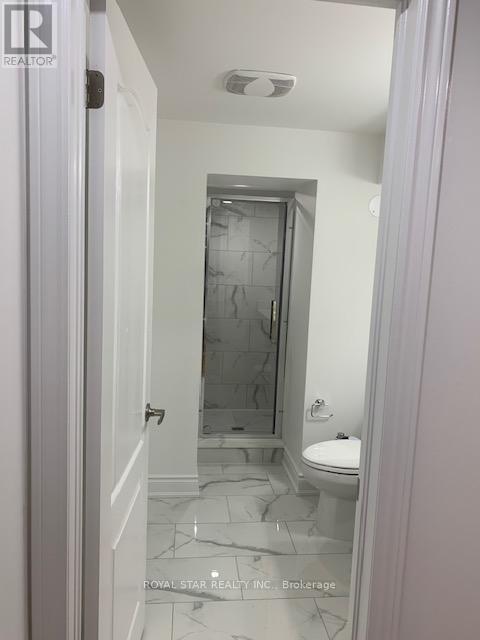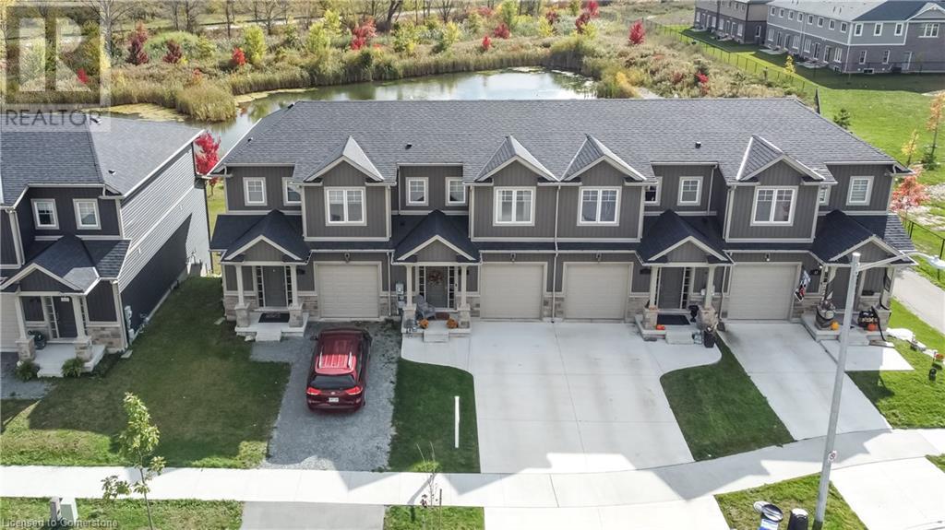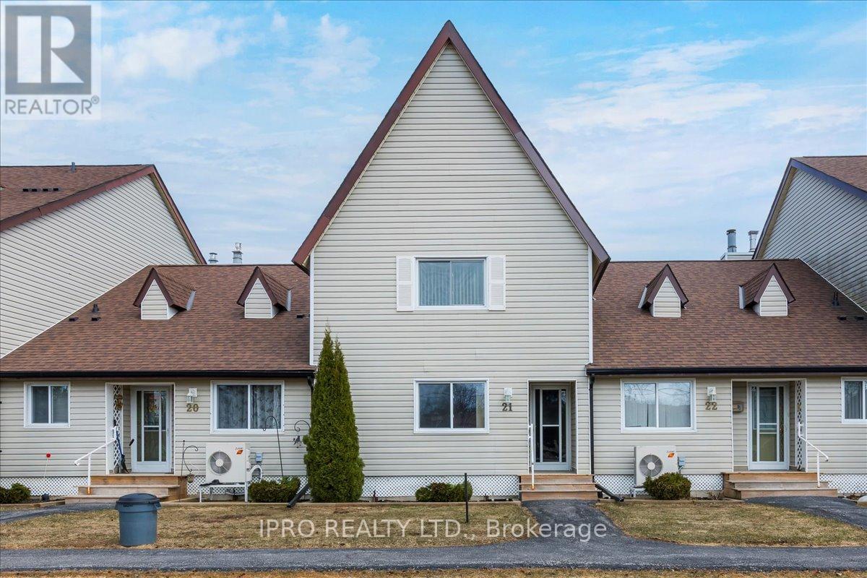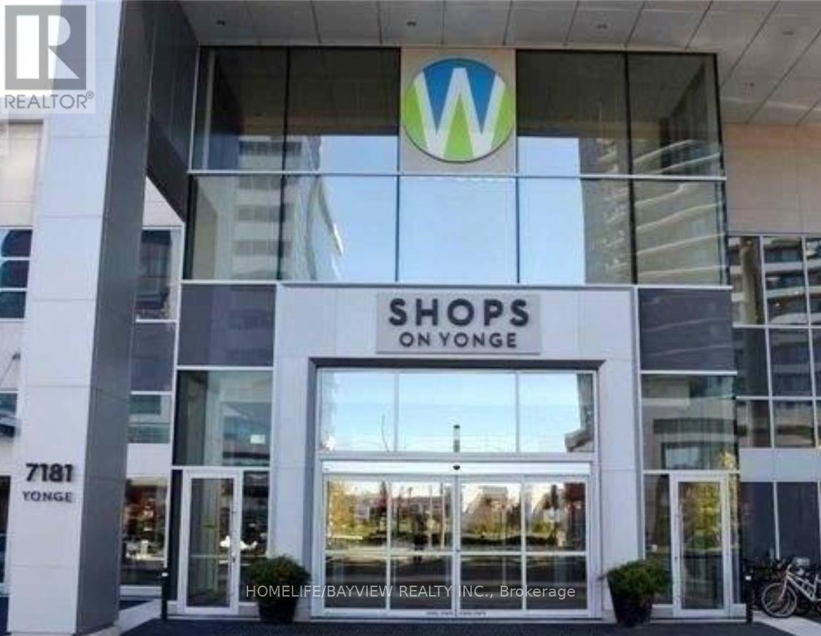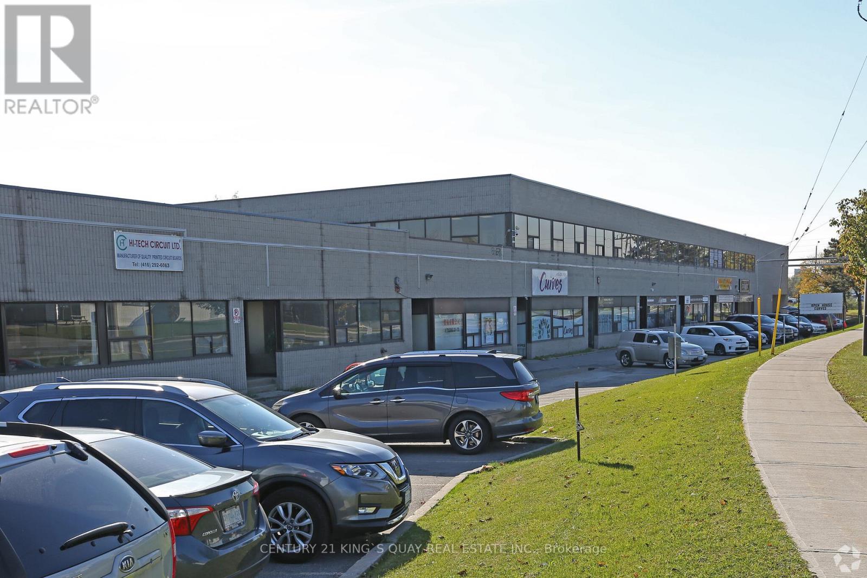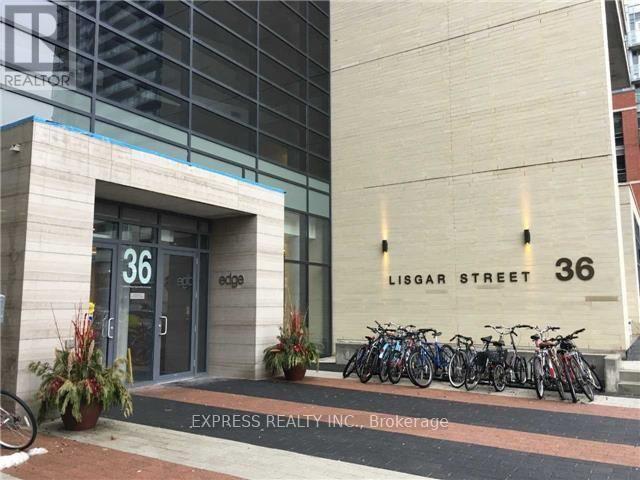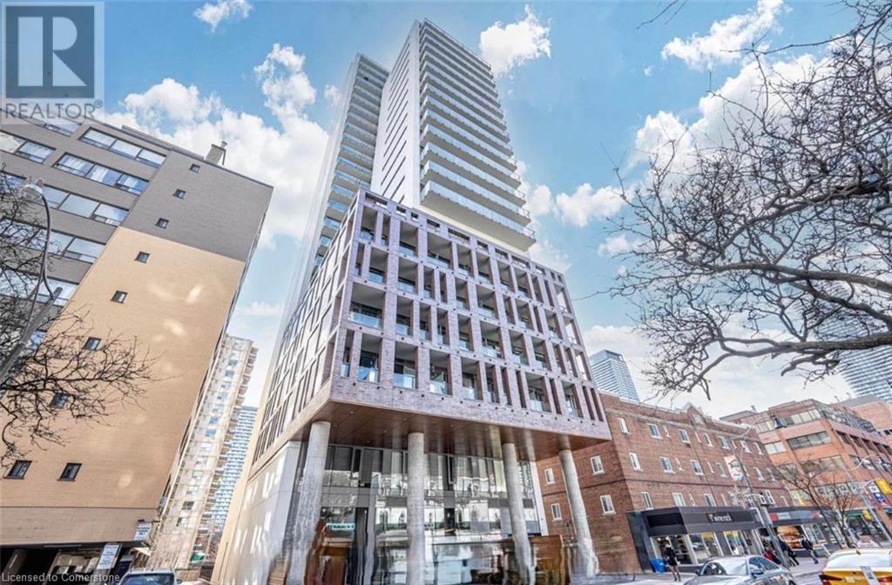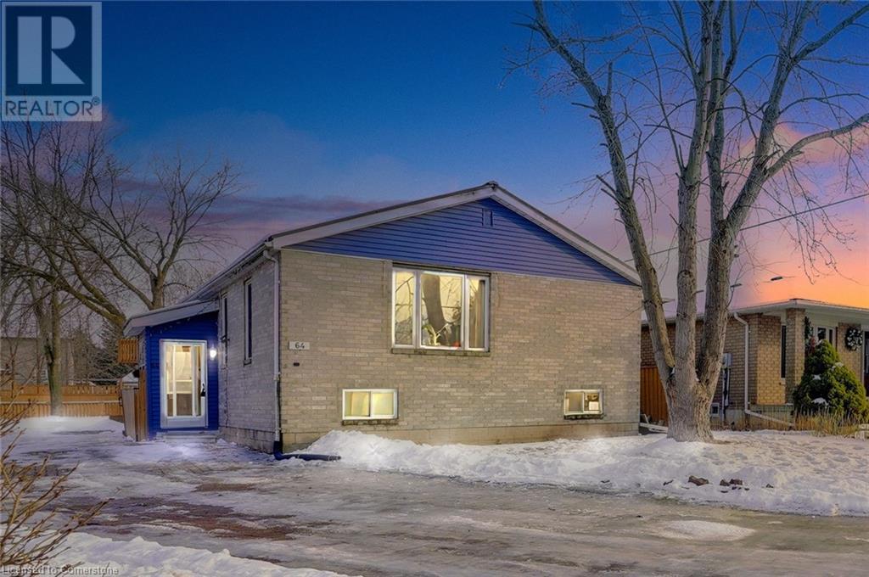Basement - 5898 Bermuda Drive
Mississauga, Ontario
Quiet And Safe Family Friendly Churchill Meadows Home Near Britannia & 9th Line. 3 Bedroom With 1 Bath Beautifully Done Basement. Updated Washroom With Quartz Vanity. High Quality Vinyl Floors Basement With Potlights, Studio Bedroom, Washroom. Close To All Highways 401, 403, 407 & 4 Schools Within 2 Kilometers Radius. Public Transport Community Center, Parks And Recreational Centers And Shopping Malls Nearby. Quartz Counter Top. Fridge, Stove, Dishwasher, Washer & Dryer, Stainless Steel Appliances. Walking Distance To Public Transit, Churchill Meadows Community, Sports Center And Schools. Custom Closet & Organizers In All Bedrooms. Fully Upgraded Basement. (id:54662)
Royal Star Realty Inc.
A-2 - 2561 Hurontario Street S
Mississauga, Ontario
Welcome to 2561A Hurontario, this fully New Renovated modern urban living one bedroom apartment, At The Extremely convenience Intersection Of Hurontario/Dundas In the heart of Mississauga, Top To Bottom New Renovated, Faced To Hurontario Street LRT. This Building Has Easy Access To Major Highways, Transit And Is Steps To across street FreshGo, banks, Shopping Restaurants & Sq One Mall. Perfectly situated near major highways, public transit, and an array of amenities. The rent includes Hydro, Gas, Water, Heating, AC and Parking. (id:54662)
Jdl Realty Inc.
21 Lamb Crescent
Thorold, Ontario
Welcome to Hansler Heights, Thorold. 21 Lamb Crescent is a fabulous 3 Bedroom, 2 1/2 bathroom Freehold Townhome situated on a Premium Ravine lot, backing onto Serene Pond with no Rear Neighbours and Full Walkout Basement with patio door. The Open Concept home features engineered hardwood floors, quartz countertops, upgraded kitchen cabinets and main level patio door walkout to private deck and view of pond. The Open Kitchen features a generous island, Stainless steel appliances and plenty of space to entertain. The upper level offers a spacious primary bedroom with 3pc ensuite and large walk in closet. Two additional bedrooms, a spacious 4 pc bathroom and upper level laundry complete the bright and open second level. The lower level offers high ceilings, bathroom rough in and a walkout to the backyard/pond and great potential for your design ideas. Single car garage with Automatic remote and 2 additional driveway parking spots on the Concrete finished driveway. This gorgeous subdivision is in very close proximity to all amenities, schools, shopping, grocery stores, Niagara College and Highway 406. There is a Kids park steps away and a very safe neighbourhood for walking with the family. No need to worry about additional condo fees, this home is 100% Freehold. Come and have a look at what this property has to offer and book your private showing today! REALTOR®: (id:59911)
Right At Home Realty
21 - 71 Laguna Parkway Parkway
Ramara, Ontario
Lagoon City 3 oversize Bedrooms 3 bathroom bright and very spacious Condo Townhouse with the most tranquil waterfront setting and untouched natural forest, your condo unit includes private docking area located out front. Primary bedroom has a jacuzzi tub,5 pc ensuite, Juliette balcony overlooking water breath taking view, Wood burning fireplace, spacious living room with patio walkout, eat in kitchen, plenty of cupboards, very large counter space include fridge, stove, built in dishwasher (as is), Hot water tank is owned, oversize outdoor awning(2 years),large Linen closet, laundry has folding table include laundry sink (washer/dryer as is), Complex has a fire bowl available to owners, gazebo with seated gathering area. This cozy home is close to Restaurants, Casino Rama, Marina, golf courses , tennis courts, places of worship, and shopping very friendly complex and wonderful place to call home. (id:54662)
Ipro Realty Ltd.
305 - 19a Yonge Street S
Springwater, Ontario
Enjoy small town living in lovely Elmvale! Spacious and bright "Chestnut 305" top floor corner unit with 1205 sqft of living space. Open concept layout with 2 large bedrooms, 2 bathrooms & in-suite laundry. Galley style kitchen with quartz countertops and stainless steel appliances. Formal dining room & open concept living room. The primary bedroom features built in cabinetry, walk-in closet and enusite 4 piece bath with quartz countertops & glass sliding shower door. Multiple walk outs to the open balcony. Covered parking with protection from snow & wind and storage locker. Amenities include outdoor BBQ pavilion & lots of visitor parking. Convenient location; across the street from Foodland, walking distance to library and community centre. 10 minutes to the beautiful beaches of Wasaga Beach, 15 minutes to Barrie and 20 minutes to Midland. Move in ready and flexible closing available! (id:54662)
Coldwell Banker The Real Estate Centre Brokerage
81 - 7181 Yonge Street N
Markham, Ontario
Prime Retail Space for Sale in a High-Traffic Mall!An exceptional opportunity to own a stylish and modern commercial space in a prime location shopping center. Ideal for a salon, beauty studio, or boutique business, this unit is designed with a sleek and contemporary aesthetic, featuring: Two styling stations with elegant chairs and large mirrors Shampoo sink and spacious cabinetry for storage , Trendy black and gold décor with a chic brick accent wall High foot traffic location within a vibrant shopping mall. Perfect for investors or business owners looking to establish a presence in a prime retail destination. Dont miss this fantastic opportunity! (id:54662)
Homelife/bayview Realty Inc.
3110 - 25 Town Centre Court
Toronto, Ontario
Spacious and beautifully updated, this high-floor condo offers over 1,000 sq ft of living space in the heart of Scarborough. With a well-maintained interior and a smart split-bedroom layout, this home provides stunning, unobstructed views through large windows that let in an abundance of natural light. Elegant hardwood floors run throughout, creating a warm, inviting atmosphere. The open-concept living and dining areas are perfect for both entertaining and relaxing. Plus, enjoy the added convenience of parking and a locker. The buildings luxurious amenities include an indoor pool, sauna, gym, and 24-hour concierge service, all designed to elevate your lifestyle! **EXTRAS** Prime location within walking distance to Scarborough Town Centre, close to Centennial College, Hwy401, supermarkets, Civic Centre, YMCA, McCowan Subway, and GO Bus station. Plus, an upgraded transit line is coming soon to the neighborhood. (id:54662)
RE/MAX Hallmark Realty Ltd.
6 - 55 Nugget Avenue
Toronto, Ontario
*** Very Reasonable Rent ** Renovated Front Office With 3 Rooms & Common Area ** 4945 S.F.** Ample Parkings ** Good Exposure On Nugget Ave.** The Location Is Just Minutes From Highway 401 ** ** Sublet Runs Until April. 30 2028** Landlord Willing To Do A Sub-lease also***Present Lease started in 2023 with rent escalating 5.5% per year ***Currently on 2nd year of term*** (id:54662)
Century 21 King's Quay Real Estate Inc.
666 - 31 Tippett Road
Toronto, Ontario
Rare Corner Unit W/ 2 Balconies & 2 Full Bedrooms (no glass partition)! Southside Residence At Gramercy Park, Steps To Wilson Subway Station, Yorkdale Mall, Shops, Schools, Restaurants, Highways. Enjoy Modern Lobby Design, 24 Hr Concierge, Fitness, Yoga Room, Change Rooms, Steam Shower, Rooftop, Outdoor Pool + Lounge, Terrace, Party Room, Lounge, Bar, Fireplace, Separate Dining Rm With Catering Kitchen, Wireless Internet Lounge, Outdoor Picnic Area, Children's Playroom, Guest Suite, Private Outdoor Courtyard, Library, Everything At Your Fingertips; Just Relax And Enjoy! (id:54662)
Power 7 Realty
Lph02 - 36 Lisgar Street
Toronto, Ontario
*West Building* Split 2 Bedrooms With 2 Full Baths In The Heart Of The Queen West Village With 1 Locker. TTC At Doorstep, Steps To Grocery, Shops & Restaurants. (id:54662)
Express Realty Inc.
81 Wellesley Street E Unit# 2305
Toronto, Ontario
Furnished one bedroom and one bathroom condo that occupies the entire north face of the building. Very private. Unit has a fridge, freezer, gas stove top, dual use microwave/oven, dishwasher, hood fan. Lots of cabinets for storage. Kitchen is well equipped with essentials. Quartz counter tops/backsplash. Bathroom is 4 piece with tub. Bedroom has a queen bed, temperpudic firm mattress. Spacious living room. Large terrace plus balcony. (id:59911)
Comfree
64 First Road W
Hamilton, Ontario
Spacious Brick Bungalow with Full In-Law Suite on a Massive 50 x 150 Lot in Stoney Creek Mountain. This home is a true gem, nestled in a quiet, family-friendly neighbourhood in the heart of Stoney Creek Mountain. Located on a serene cul-de-sac, this move-in-ready home offers an impressive 2,700+ sqft. of total living space, making it perfect for growing families or multi-generational living. The main floor welcomes you with a bright and airy living room/dining room combo, featuring bay windows that flood the space with natural light.The large kitchen, with an abundance of storage and counter space, is ideal for home chefs and family meals. Just off the kitchen, you'll find a formal dining room, perfect for entertaining. The main floor also features three spacious bedrooms and a full 4-piece bathroom. The fully finished basement is a standout feature, offering a private and fully equipped in-law suite. With a separate entrance via a walk-up from the backyard, the suite includes a full kitchen, living room, two bedrooms, a 4-piece bathroom, and a laundry room – providing complete independence and comfort. Sitting on a rare 50ftx160ft lot, this property offers a large, fully fenced backyard that serves as your own private oasis. Surrounded by mature trees, flower beds, and a garden, it's the perfect spot to relax or entertain. A storage shed is also included for added convenience. This home offers ample space for up to 8 vehicles, ensuring plenty of room for family and guests. Within walking distance to top-rated elementary and high schools, parks, doctors, and all the amenities you need. A 5-minute drive to The LINK and Redhill, with easy access to the QEW, 403, and 407. The home comes equipped with fully paid for solar panels, bringing in around $100 per month from the Micro Fit program, in addition to a reduction in the monthly hydro bill. Don’t miss out on this incredible opportunity!Call today to schedule your private showing and make this rare find your new home! (id:59911)
Michael St. Jean Realty Inc.
