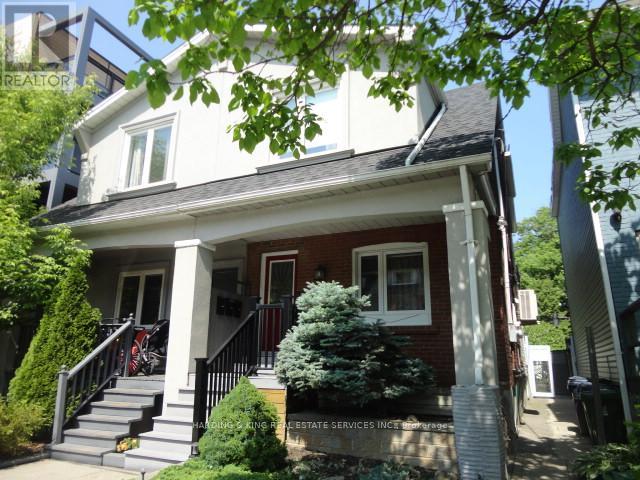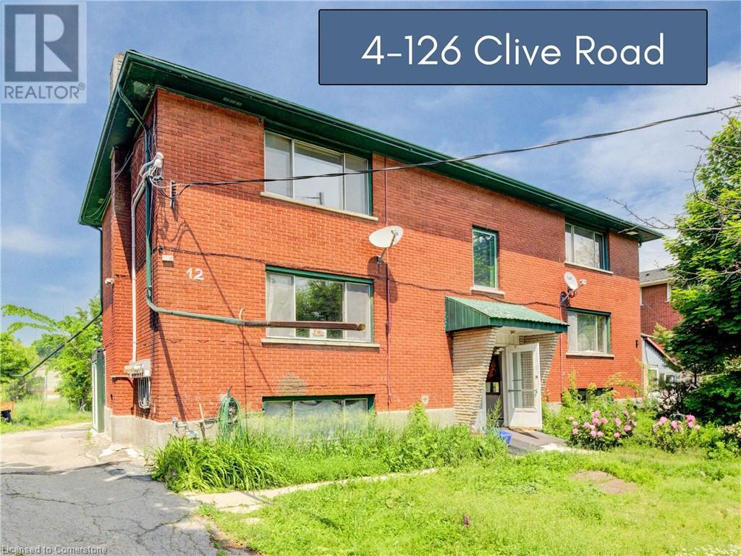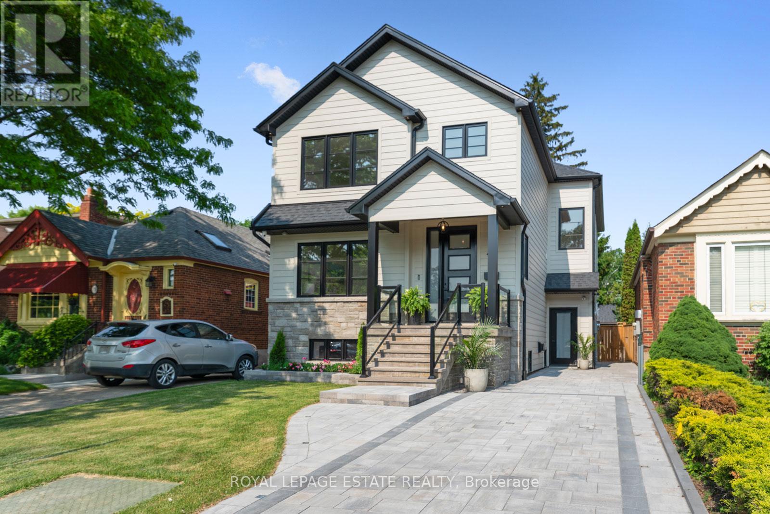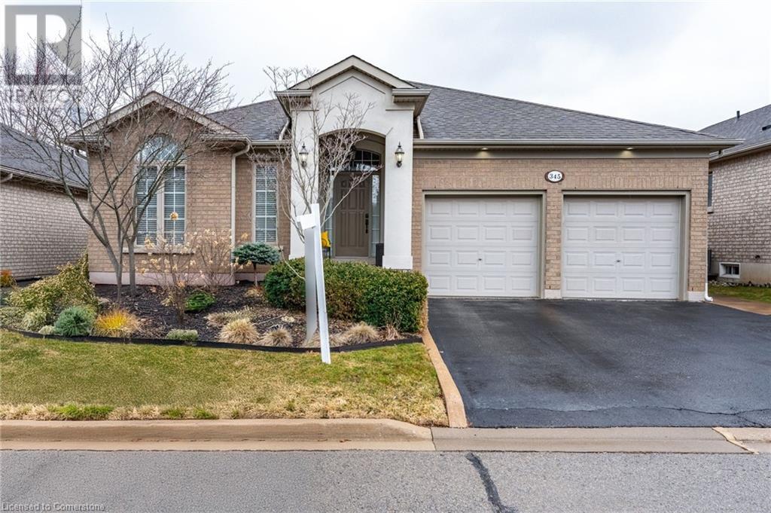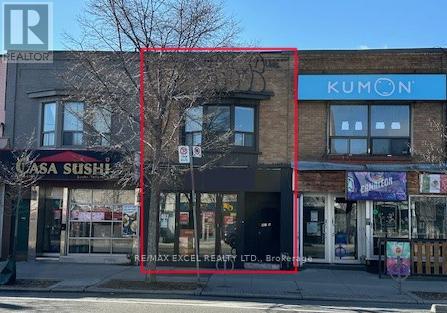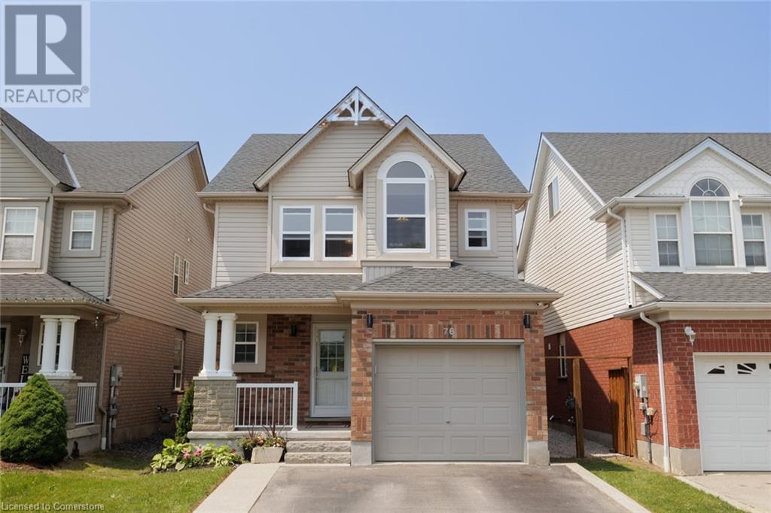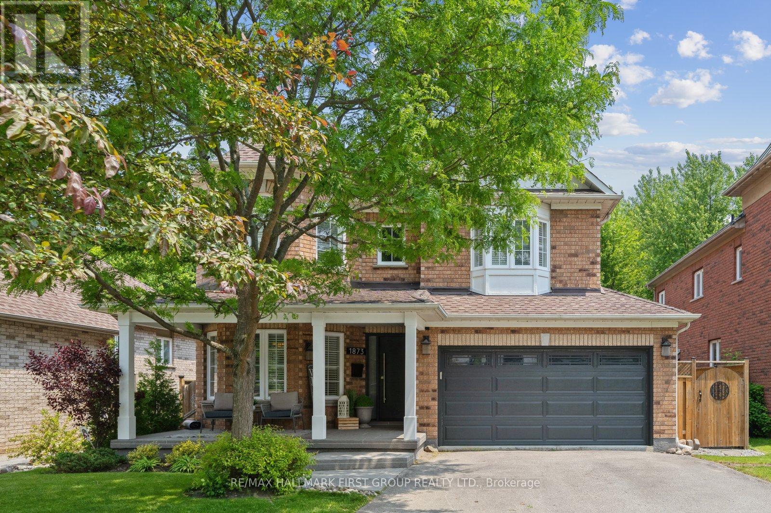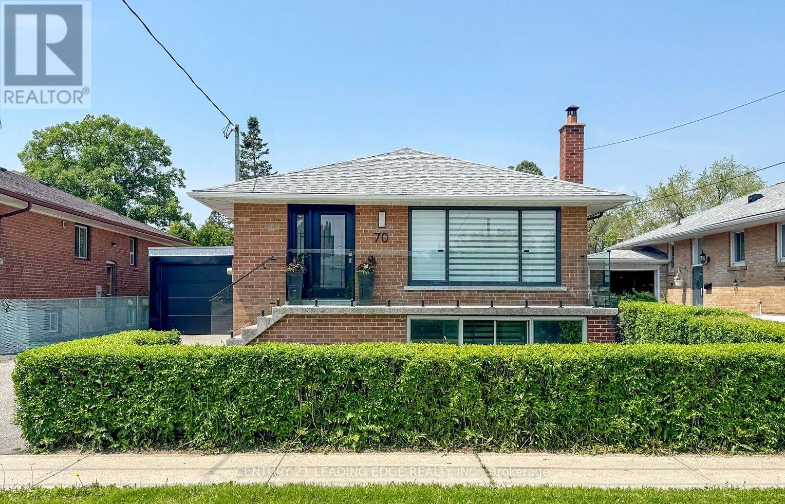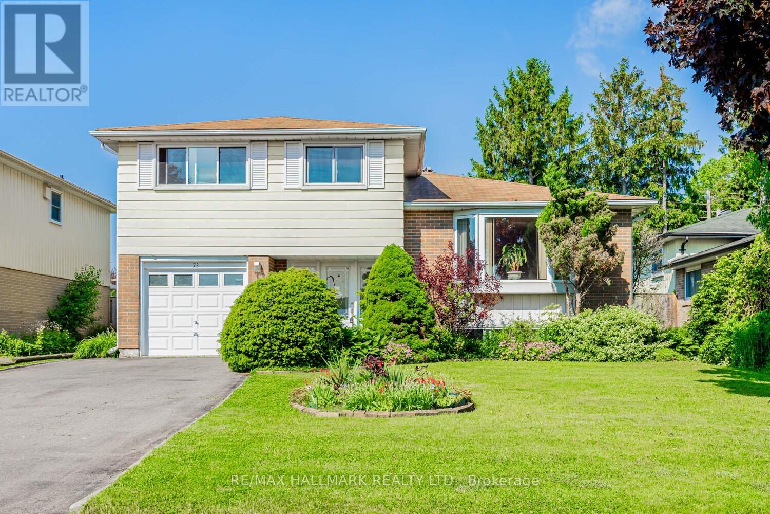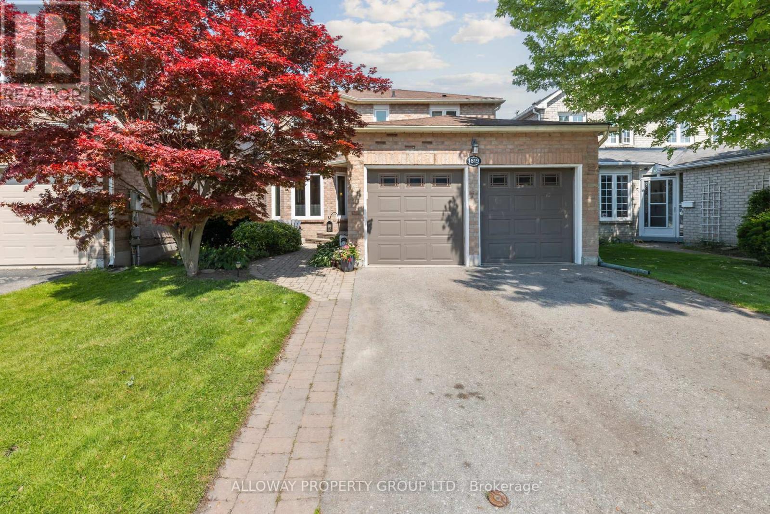37 Connaught Avenue
Toronto, Ontario
Beautiful property with three separate suites in the prime Leslieville neighbourhood. Well-loved and maintained home. Just steps from local shops, dining, and a short stroll to Greenwood & Woodbine parks and the Beach. Easy access to public transit and DVP. Lovely backyard oasis or a perfect spot for entertaining. Loads of storage space in the huge wooden shed and plastic storage container in the backyard. Fantastic opportunity to live in part and supplement the mortgage with the rest. (id:59911)
Harding & King Real Estate Services Inc.
126 Clive Street Unit# 4
Kitchener, Ontario
Spacious one bedroom unit with 1 parking space available for immediate possession. Tucked away on a quiet street this building offers close proximity to many amenities such as schools, shopping and public transit. The unit is carpet free, and features a private balcony right off the kitchen, the perfect spot to enjoy your morning coffee. To apply, please submit a rental application and include equifax credit report, proof of employment, and past references. (id:59911)
RE/MAX Icon Realty
48 Ellis Avenue
Kitchener, Ontario
Welcome to 48 Ellis Avenue, Kitchener Zoned RES-4 | Room to Grow | Live, Rent, or Build Looking for a move-in ready home with major upside? A charming 1.5-storey home on a generous lot in a central Kitchener neighbourhood. Whether you're an investor, multi-gen family, or savvy buyer with big dreams, this property checks a lot of boxes. 2+1 Bedrooms | 2.5 Bathrooms | Detached Garage | Large Yard Here’s what you’ll love: Two bright bedrooms upstairs and a third bedroom in the finished basement—perfect for guests, teens, or tenants Separate side entrance leads directly to the basement—ideal setup for a future in-law suite or mortgage helper 3 bathrooms total: a 3-piece upstairs, a 2-piece on the main, and another 3-piece in the basement Lower-level kitchenette with bonus fridge—great for extended family or future in-law suite potential Detached garage and ample driveway parking Fresh and clean throughout, with neutral finishes and ready-for-you vibes Large backyard—ideal for entertaining, gardening, or future development Zoning: RES-4 – This is where it gets exciting! This property is zoned to allow up to 4 Additional Dwelling Units (ADUs). That means real potential to add value, create passive income, or build a flexible multi-unit living solution. 48 Ellis Avenue isn't just a home—it's a launching pad. Whether you're buying your first property, house-hacking, or setting up your investment future, this home offers location, layout, and long-term value potential. Curious about the possibilities? Call or text your REALTORS® (id:59911)
Coldwell Banker Peter Benninger Realty
11 Hunt Club Drive
Toronto, Ontario
Discover unparalleled quality and design in this never-occupied home nestled in the prestigious Hunt Club community, just steps from the golf course and Kingston Road Village. Set on a large, private lot, this residence is built for modern living and luxurious entertaining with nine-ft ceilings and an ideal mastered open layout! The home features four plus one spacious bedrooms and five beautifully appointed bathrooms, each with heated floors. The second-floor laundry room is equipped with custom cabinetry, making the 'everyday' both convenient and stylish. Custom built-ins are found throughout the home, including in the family room, great room, and the principal bedroom walk-in closet, providing smart storage solutions and a seamless, high-end aesthetic. The lower level is a place to gather, complete with a custom wet bar featuring floating shelves and a beverage fridge, as well as a separate custom bar area. Enjoy cozy nights by the linear fireplaces in both the family room and the great room. Sleek glass railings, installed inside and out, add a modern architectural touch, while extra-large sliding doors flood the main living area with natural light and open onto a spacious deck and ground-level patio ideal for outdoor entertaining. The backyard includes an extra-large, custom-built storage shed, offering ample space for tools, sports equipment, or seasonal items. With its combination of high-end finishes, thoughtful features, and a prime location near the golf course, this exceptional home delivers in comfort and sophistication. (id:59911)
Royal LePage Estate Realty
345 Southcote Road
Ancaster, Ontario
Beautiful 3-bedroom, 2.5-bathroom Bungalow tucked away on a quiet, private inlet. Home has been well loved and cared for. Entertaining is made easy with large living room with gas fireplace, just off the spacious kitchen with updated quartz countertops and stainless-steel appliances. Primary bedroom is quite large overlooking the well landscaped yard and having its own ensuite bathroom and walk-in closet. The two other bathrooms also offer updated quartz countertops. Ample updates: Back Deck 2020, Sprinkler system in the backyard 2020, Automatic blinds in living room 2020 and hardwood floors in bedrooms 2020. Home is immaculately clean- a great downsizing option in Ancaster! Walking distance to parks, schools and minutes drive to Meadowlands Shopping for Costco, LCBO, Movie Theatre & its many restaurants. Easy drive to 403 & Lincoln M Alexander Parkway. (id:59911)
RE/MAX Escarpment Frank Realty
467 Danforth Avenue
Toronto, Ontario
Great investment opportunity in Greek Town! This two-storey building is located in a highly desirable location with lots of foot traffic and is only steps away from the subway station. The main floor features a commercial space of approximately 1200 sqft, a full basement and one parking spot behind the building. The second floor is a 2-bedroom apartment, approximately 1122 sqft in size, complete with a sunroom. The apartment pays for its own gas and hydro. (id:59911)
RE/MAX Excel Realty Ltd.
214 - 580 Mary Street E
Whitby, Ontario
Very Spacious 1395 sq ft, Affordable Well-maintained 2-Storey 3 Bedrooms Townhome, closed to many Amenities in the Heart of Whitby! Perfect for First-Time Buyers, Young families. Quiet building backing on to Julie Payette French Immersion School. Filled with lots of sunlight. Open concept Large eat-in Kitchen with S/S Appliances, Backsplash. Good size Terrace to entertain your family. Large Master bedroom and Other Two Good Size Bedrooms. Feel like Traditional Townhomes. Lots of Storage Space! Close to downtown Whitby, waterfront parks, shopping, Plazas and schools. Few minutes to Go Station, Highways 401, 412 and 407, ideal location for commuters. New Hardwood flooring(2022), Fresh paint (2022), and Modern lighting (2022), Roof (2022) and New Stucco Ceiling. Low maintenance fee includes water as well. Don't miss out, this one won't last! (id:59911)
Save Max Real Estate Inc.
76 Gees Way
Cambridge, Ontario
Welcome to your dream home! Located in one of Cambridge’s most sought-after Hespeler neighbourhoods, this beautifully maintained 5-bedroom family home, offers the perfect blend of comfort, style, and convenience. Ideal for growing families, this property is just minutes from top-rated schools, parks, shopping centers, restaurants, and with quick highway access for an easy commute. Step inside to discover a bright, spacious layout featuring a recently renovated kitchen with modern finishes, sleek quartz countertops, and stainless steel appliances—perfect for family meals or entertaining guests. The generous living and dining areas flow seamlessly, creating a warm and inviting atmosphere throughout. Upstairs you'll find 3 well-appointed bedrooms, the laundry room, and an upper level loft providing ample space for the whole family, home offices, or guests. Outside, enjoy your private backyard oasis complete with an in-ground, salt water pool—perfect for summer fun and weekend relaxation! This move-in ready home offers the best of suburban living with every convenience nearby. Your next chapter starts here! Don't miss out, schedule your private viewing today! (id:59911)
RE/MAX Real Estate Centre Inc. Brokerage-3
1873 Fairport Road
Pickering, Ontario
THIS ONE IS A BEAUTY~ TRUE RAVINE LOT WITH POOL! Welcome to 1873 Fairport Road, an exceptional 4-bedroom, 4-bathroom home on a premium 50-ft ravine lot in one of Pickering's most desirable neighborhoods. This turnkey property combines elegance, space, and functionality boasting stunning curb appeal with mature trees, a charming front porch, and parking for up to 6 vehicles including a double garage. Step inside to the foyer with grand ceiling height and all updated 12x18 tiles that flow into the beautifully renovated chefs kitchen, complete with a 6-burner Wolf stove, custom built-in hood fan, hidden Dacor fridge, Bosch dishwasher, quartz countertops, and a large island overlooking the private backyard. The open-concept family room features custom built-ins, a gas fireplace, smooth 9-ft ceilings, pot lights, and hardwood floors that continue through the living and dining rooms. Upstairs, the spacious primary suite includes PAX wardrobes, a walk-in closet, and a luxurious 4-piece ensuite, while three additional bedrooms offer generous space and natural light. The finished basement adds perfect additional space for extended family, entertaining, or guest use. The backyard is a true showstopper with an in-ground pool, trampoline, and extensive poured concrete, creating an entertainers dream with minimal maintenance. Located near top-rated schools including William Dunbar PS, plus close proximity to GO Transit, Hwy 401/407, and all amenities this home offers unmatched value, comfort, and lifestyle. (id:59911)
RE/MAX Hallmark First Group Realty Ltd.
70 Wexford Boulevard
Toronto, Ontario
This stunning newly renovated bungalow in the heart of desired Wexford looks like a dream home!standout features: Main Floor Kitchen: Extra tall cabinets with quartz counter top matching backsplash.8-foot center island with a waterfall countertop. All stainless steel appliances. Built-in laundry for convenience. Overlooks the spacious living and dining area. Living & Dining Room: Large bay window for plenty of natural light.Stunning new hardwood floors throughout. 3 Bedrooms: Primary Bedroom:Spacious with a double closet and large window. Second & Third Bedrooms: Equally spacious with large windows and ample natural light. Bathroom: Newly renovated with built-in cabinets for storage. Raised Basement:Great Room:Cozy fireplace for a warm ambiance.Laminate flooring throughout. Kitchen &Dining:White, gleaming kitchen combined with a dining area. 2 Bedrooms: Two spacious bedrooms with large above-ground windows. Bathroom: Spacious with a stand-up shower. Private Laundry: Conveniently located with a private entrance. Exterior & Location: Driveway & Carport: Long driveway with a carport converted to garage that fits up to four vehicles. Location Highlights: Short walk to schools, shopping, and public transportation. Just a few minutes' drive to major highways for easy commuting.This bungalow offers a perfect blend of modern design, functionality, and convenience, making it an ideal home for families or anyone looking for a stylish and practical living space. (id:59911)
Century 21 Leading Edge Realty Inc.
73 Gregory Road
Ajax, Ontario
Unlock Your Potential in Desirable South Ajax! Coming to market for the first time, this 4-bedroom detached side split sits on a landscaped 50 x 120 ft lot in one of South Ajax's most sought-after lake-adjacent communities. Just a short walk to the Waterfront Trail and Lake Ontario via a convenient shortcut, this home is all about location, lifestyle, and opportunity. Inside, you'll find a sun-filled, open-concept living and dining area with a large bay window that floods the space with natural light and provides an ideal spot to cozy up with a book or for your thriving plants. A bright sunroom off the kitchen offers additional space to relax or reimagine. With a functional layout and generously sized principal rooms, this property is the perfect canvas for your dream renovation. The backyard is a highlight: private, serene, fully-fenced, and landscaped. It's ideal for enjoying warm summer days or entertaining outdoors. Additional features include a wide driveway with no sidewalk, interior garage access, a large storage area in the basement, and it's all set on a quiet, tree-lined street. Whether you're a first-time buyer ready to customize or an investor looking for a prime South Ajax opportunity, the potential here is undeniable. Enjoy a commuter's dream location: just minutes to Highway 401, Ajax GO Station (under 10 min drive), hospital, community centres, and major shopping (10 min drive to Costco). Families will appreciate the nearby public and Catholic schools with French Immersion programs, large parks, and scenic trails. Move in, update over time, or reimagine the space completely: the choice is yours. The canvas is here: bring your vision to life at 73 Gregory! (id:59911)
RE/MAX Hallmark Realty Ltd.
1619 Deerbrook Drive
Pickering, Ontario
You will feel at home when you step into this beautifully updated open-concept home, thoughtfully designed for modern living and everyday comfort. The heart of the home is a custom kitchen featuring many pot drawers, soft-close doors, under-cabinet lighting, built-in oven and cooktop stove, built-in dishwasher, built-in garbage system, and a spacious custom pantry, a dream space for any home chef. The dining room boasts a cozy fireplace, creating a warm and inviting atmosphere perfect for family meals or entertaining guests. This home offers fully renovated bathrooms, including a luxurious master ensuite with a deep bubble jet tub and custom cabinetry, providing a relaxing spa-like experience. All bedrooms have custom closet organizers, even the front hall closet! Enjoy natural light throughout with updated windows, and step outside to your own mature treed backyard with updated large deck, a serene and shaded retreat on the hottest of days for relaxing, gardening, or summer gatherings. Extra bedroom in basement with 3pc bathroom and recreation room, great for guests or family. Large extra-deep double door pantry and large storage space in basement. Main floor laundry. Direct garage entry from main floor with updated insulated garage doors and custom storage shelving. With quality finishes throughout and attention to detail in every corner, this home is the perfect blend of elegance, comfort, and privacy. Move in and enjoy! (id:59911)
Alloway Property Group Ltd.
