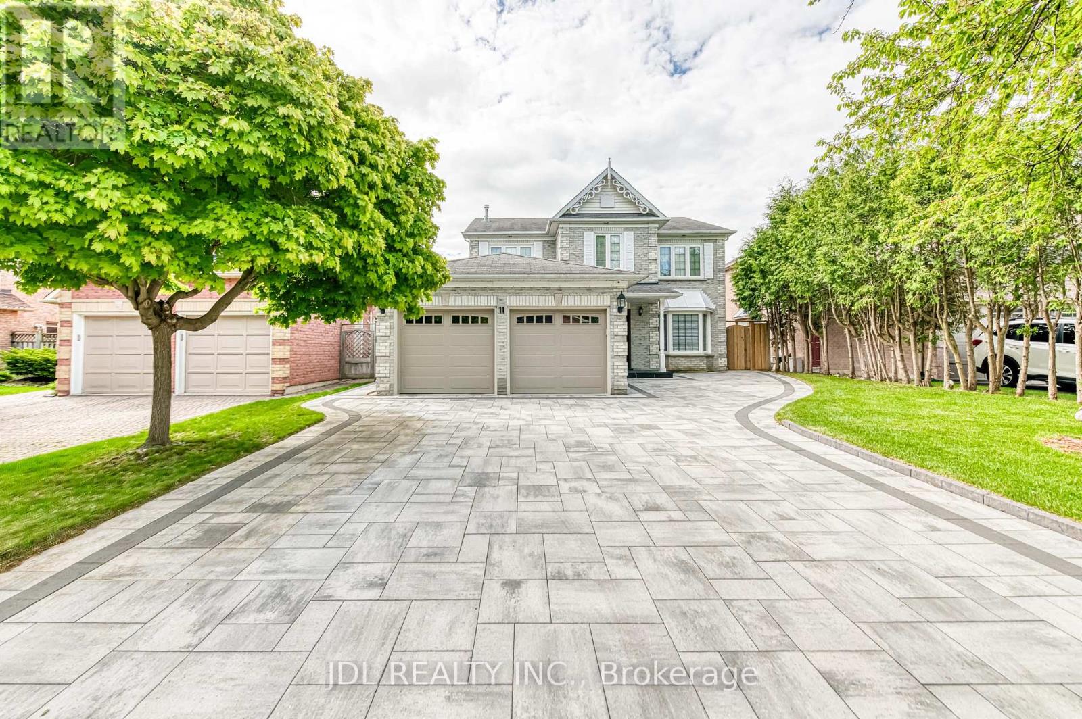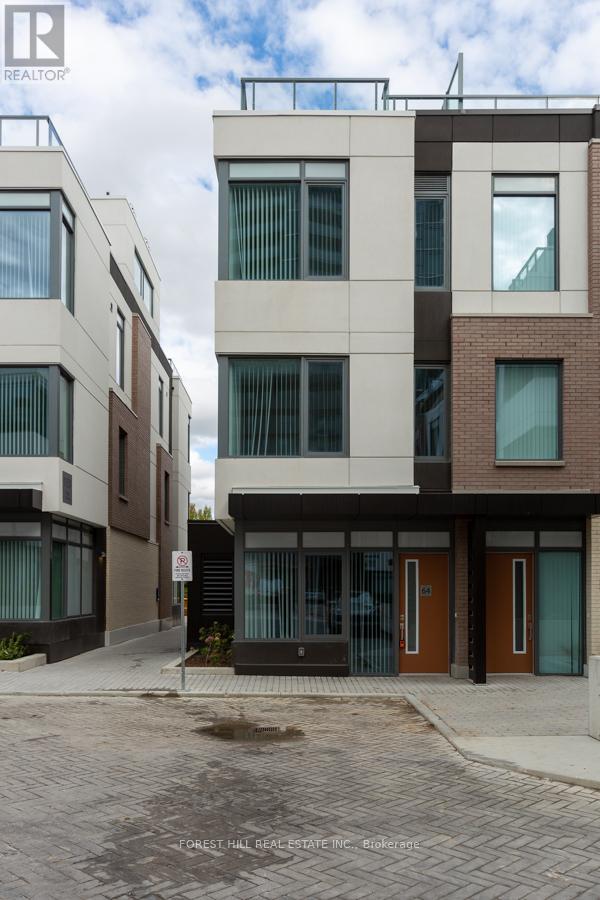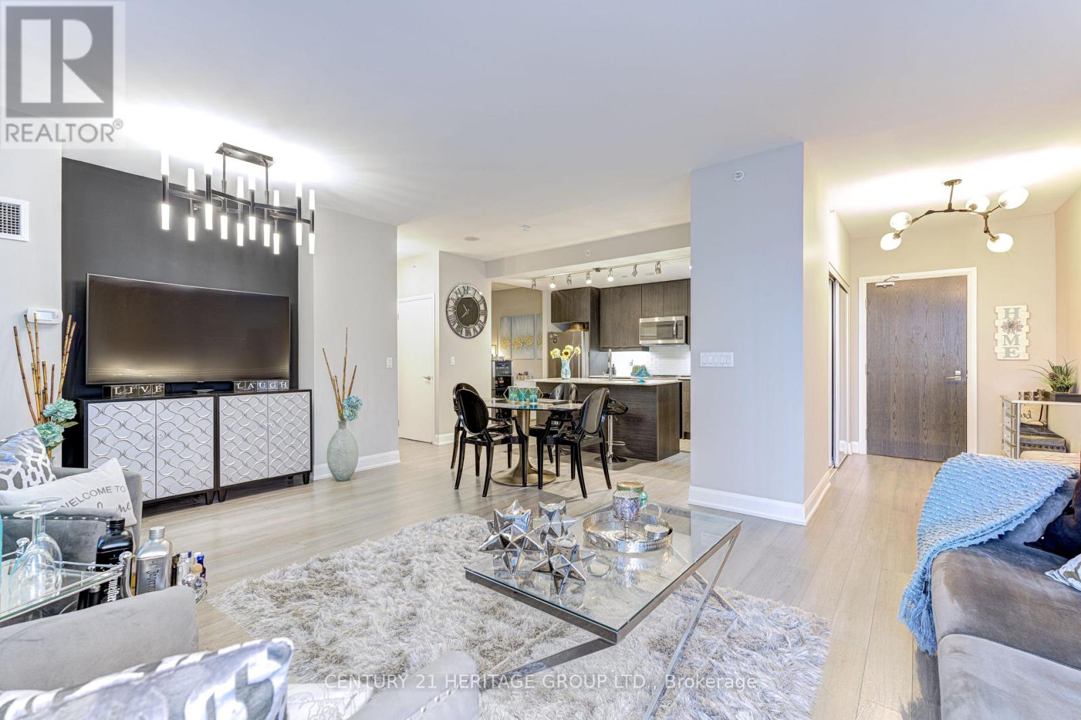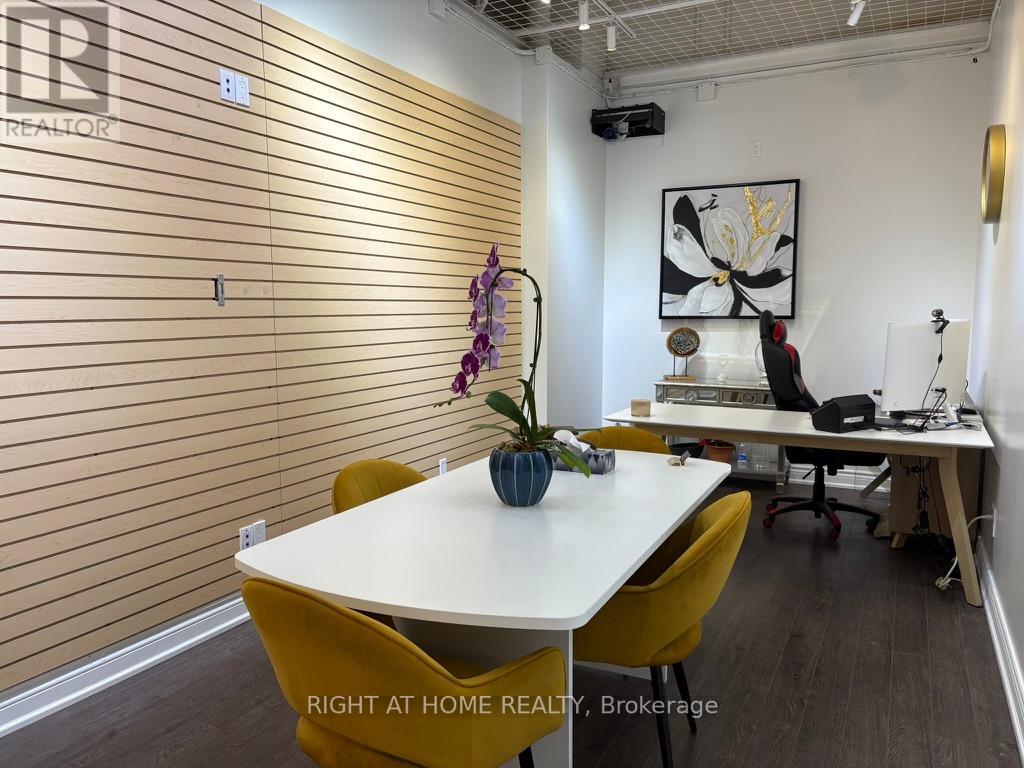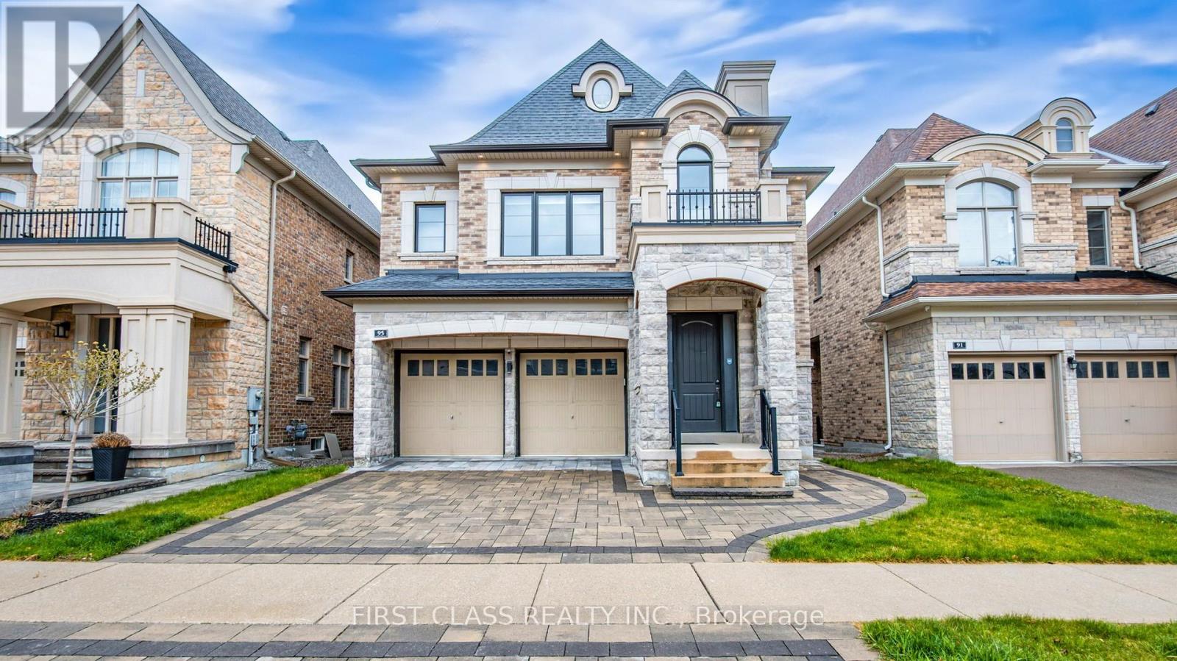11 Heatherwood Crescent
Markham, Ontario
Welcome to Unionville! Steps to main St, Toogood Pond. 49 Feet lot. Huge Interlocking Driveway can fit 5 Cars. Renovated 4 spacious BDRM, with 3 Full Baths upstairs. Functional Main Floor with lots of upgrades: Crown Mounding, Granite Countertop, Marble Washroom & Foyer. Finished Basement, Extra size windows. Move in and enjoy! (id:59911)
Jdl Realty Inc.
15 Thomas Swanson Street
Markham, Ontario
Welcome to Your Dream Home in the Heart of Cornell! This beautifully maintained freehold townhouse offers the perfect blend of modern upgrades and spacious living in one of Markham's most desirable communities. Freshly painted throughout and featuring brand new engineered hardwood flooring on the second floor, this home is move-in ready! The versatile layout includes a ground-level upgraded in-law suite and a massive rooftop terrace ideal for entertaining, relaxing, or enjoying the outdoors. Enjoy the convenience of a full-size double garage with direct access. Located just minutes from Hwy 7 & 407, and close to Walmart, Shoppers Drug Mart, restaurants, and local shopping centers. A short drive brings you to Costco, Canadian Tire, Markville Mall, and major supermarkets. Prime walkable location near Markham Stouffville Hospital, Cornell Community Centre, public transit, and top-rated schools including Bill Hogarth Secondary School and Rouge Park Public School. Perfect for families and young professionals alike. Must See! (id:59911)
First Class Realty Inc.
16 Cecil Sinclair Drive
Markham, Ontario
Springwater In Victoria Square Community. 4 Bedrooms Plus Office. Modern Kitchen With Extended Breakfast Bar. Cozy Family Room With Fireplace. Minutes To Hwy 404. Close To Schools, Costco, Home Depot & Supermarkets, Etc. Net-Zero Home! Geothermal Heating And Cooling, Save On Energy Bill. Geo exchange services using the underground heat air in winter and underground cool air in summer, it lower the bill of both gas and electricity. (id:59911)
Century 21 Kennect Realty
113 Arten Avenue
Richmond Hill, Ontario
Exquisite 5 Bedrooms, 5 Bathrooms Luxury Residence In The Prestigious Mill Pond Community, Offering Over 4,300 Sq. Ft. Of Refined Living Space On A Rare 52 X 180 Ft. South Facing Pool-Sized Lot. Featuring A 3 Car Oversized Garage And A Driveway That Parks Up To 8 Cars, This Home Is Designed For Elegant Living And Effortless Entertaining. St. Theresa Of Lisieux Catholic SS, Ranked #1 In Ontario (2023) Ideal Property For Families Seeking Both Sophistication And Top-Tier Education. Step Inside To Soaring 10 Ft. Ceilings- Main Floor, 9 Ft. Ceilings- Second Floor and Basement, Creating a Bright And Open Atmosphere Throughout. The Chef-Inspired Kitchen Boasts 6 Premium Thermador Appliances, Including a 74 Tall, 48 Wide Built-In Fridge, 6-Burner Gas Cooktop, Built-In Oven, Microwave, Dishwasher, And Wine Cooler. A Spacious Center Island And Breakfast Area That Comfortably Seats 8 Make This Space Perfect For Hosting. Thoughtfully Upgraded With Custom Designer Lighting, Professional Paint Finishes, And A Fully Fenced Backyard, This Home Offers Both Luxury And Comfort. Located Just Steps To Yonge Street, With Easy Access To Shopping, Restaurants, Theatre, Parks, And 5 Minutes To Costco And Major Highways, This Is A Rare Opportunity To Own A Truly Exceptional Home In One Of Richmond Hills Most Desirable Neighborhoods. (id:59911)
Homelife Landmark Realty Inc.
1607 - 10 Honeycrisp Crescent
Vaughan, Ontario
Welcome to Luxurious, Stunning, Beautiful One bedroom+ Den unit located in Prime and high demand area of Vaughan Metropolitan Centre. Open concept, spacious and functional layout. Good size primary bedroom with bigger windows and closet, Bright living room with walkout to Balcony. Modern kitchen with quartz countertop and back splash, Kitchen equipped with cook top stove, built in fridge, oven and Dishwasher, micro wave. Room size Den area for additional living for guest and kids. Breathtaking, unobstructed and beautiful balcony view of CN tower and downtown area. Stackable ensuite laundry for easy convenience. Excellent opportunity for first time buyer, investors and commuters from Toronto area. Close to Vaughan Metropolitan Centre, Subway station, GO station, Hwy 400 and 407 etr, York university, Seneca college, Steps to IKEA, YMCA, Costco, Cineplex.Vaughan Hospital. Beautiful building with lots of amenities like state of the art Fitness centre, yoga studio, party room, guest suites, pet wash station, 24 hrs concierge, private theatre. (id:59911)
Homelife/miracle Realty Ltd
Th64 - 1060 Portage Parkway
Vaughan, Ontario
Bright & Modern End/Corner Townhome With Large Rooftop Terrace! Located At High Demanding Area * 1310 Sqft * Open Concept Design* 3+1 Br * 2 Full Upgraded Baths*Beautiful South Views From 270 Sqft Rooftop Terrace * 9.2' Hi-Ceilings & Wood Floor Thru-Out All Levels * Access To All Building Amenities Includes Gym/Spa/Sauna/Outdoor Bbq/Theatre Room&More * Walking Distance To Subway Station & Public Transit * Close To Hwys/York U/Vaughan Metropolitan Centre*Downtown Vaughan! Picture from Previous Listing. (id:59911)
Forest Hill Real Estate Inc.
313 - 2910 Highway 7 Road
Vaughan, Ontario
Welcome to 313 - 2910 Highway 7, In Sought After Vaughan Metropolitan Centre Where Transitioning Into A Luxurious Maintenance Free Living Is A Breeze! This Amazing * Fully Upgraded * Condo Features An Elegant Modern Kitchen With * Plenty of Cabinetry * Under Cabinet Lighting * Granite Countertops * Custom Backsplash * Stainless Steel Appliances * Pantry * This Rare Open Floor Plan Offers Spacious * Over 900 sqft Of Exceptional Living Space* High Quality Laminate Floors * Designer Light Fixtures * W/O From The Family Room To The Spacious Balcony - Perfect For Outdoor Relaxation. Primary Bedroom Is Enhanced With A Generous Size * Walk-In Closet & Built-in Custom Organizers * The Practical 5pc Bathroom Has Been Updated with * Double Undermount Vanity * Quartz Counters * The Den Is Spacious & Is Suitable For Home Office, Or Can Be Easily Converted Into A Guest Bedroom. This Stunning Condo Is Suitable For Downsizing From A Larger Home Or For The Coveted Buyer Who Requires A Spacious & Luxurious Maintenance Free Lifestyle ** Conveniently Situated On Lower Floor Providing Easy Access ** The Building Offers A Wide Range Of Amenities, From Guest Suites To Indoor Pool, Gym, Sauna &Steam Room, Party Room & Even An Indoor And Outdoor Children Play Area To Name A Few ** EasyAccess To Hwy 400 & Hwy 407, To Subway & Transit, To Schools, Shops, Restaurants And To All The Essential Amenities ** This Move In Ready Condo Must Be Seen To Be Fully Appreciated! ** Extras: Existing Light Fixtures & Blinds, Fridge, Stove. B/I Dishwasher, Microwave, Stackable Washer & Dryer, TV Bracket in Living Room, Oversized Mirrors (id:59911)
Century 21 Heritage Group Ltd.
25 Sunset Drive
Simcoe, Ontario
Straight out of a magazine with more than 5000 sq ft of luxurious living space nestled on just over half an acre with breathtaking views of a ravine & acres of nature. Every room is chic & stylish & the backyard oasis is a true showstopper. No expense was spared customizing this prestigious, 3 Bedroom, 4 Bath, architecturally stunning bungalow. An exquisite covered front veranda with square cut flagstone greets you as you enter the Grand Foyer. As you move from room to room you are met with beautiful high-end custom cabinetry & attention to detail that is second to none. The Great Room opens to a fabulous solarium which overlooks the backyard utopia. Chef's gourmet kitchen complete with quartz, heated floors, undercounter double drawer fridge, steam oven, warming drawer, microwave drawer...an endless list of upgrades. Primary Bedroom with two customized walk-in closets & 5pc Ensuite. On the opposite wing, you’ll find two further bedrooms, an office, 4pc bath, mudroom & laundry room. The mudroom offers customized storage space & access to the double car garage with epoxy flooring & access to the basement. The basement features a games room, 3pc bath, ample storage space and a Family Room with a gas fireplace and a walkout to your backyard utopia. The jaw dropping, covered, full outdoor kitchen is exceptional for entertaining & features a wet bar, granite counters, full-sized fridge, dishwasher, built-in BBQ, side burner and gas fireplace. A sunken patio with square cut flagstone steps up to the heated, concrete salt water pool which has been resurfaced and comes with a customized pool fence. Professionally landscaped, complete irrigation system & drip in gardens. TREX deck, hot tub & invisible fence. Property is surrounded by LPRCA protected land which will ensure its ongoing serenity. This chic, smart and luxurious family home was designed for easy living with all modern conveniences. Detailed feature sheet and virtual tour available. (id:59911)
Coldwell Banker Momentum Realty Brokerage (Simcoe)
Coldwell Banker Homefront Realty
155 - 7181 Yonge Street
Markham, Ontario
World on Yonge Opportunity - a prime location for your retail/office; Toronto/Markham border, high traffic corridor, excellent exposure, vibrant mixed use community. Surrounded by residential condos, shops, offices and restaurants. [Top 5 reasons why this space is ideal] 1. Perfect for retail or professional office.2. Steps to transit, TTC, Viva, YRT, access to Finch Station. 3. Great proximity to 407/404/401. Modern building with amenities, security, elevators, and ample parking . 5. Great as an investment (become the Landlord) or owner occupied opportunity - the possibilities are many! Plus the planned TTC Yonge North Subway Extension! Don't miss the chance to own this unit. (id:59911)
Right At Home Realty
95 Abner Miles Drive
Vaughan, Ontario
Super!Luxurious Home Appr.3700 Sq/Ft (above grade) In Prestigious Upper Thornhill Estates. 10Ft Main Floor,9Ft 2nd Floor,9Ft Walk-Out Basement W/Separate Entrance. Gourmet Delight Kitchen W/Upgraded Cabinets,Central Island,Quartz Counters. PLUS Walk-In Pantry, High-End B/I S/S Thermador Appl:Fridge,36-Inch Gas Range,HoodHardwood Flrs,Smooth Ceilings ThroughOut.4 Bedrooms all With Ensuites & W/I Closets. Oak Stairs With Iron Pickets.Large Master Bdrm W/Spa Like Ensuite,His/Hers Closets., Washer/Dryer,Custom Window Coverings,A/C, Led Potlights,Closet Organizers,Gdo+Rmts.2nd Floor Laundry.Top school zone: St. Theresa of Lisieux Catholic High School (id:59911)
First Class Realty Inc.
62 Riverview Road
New Tecumseth, Ontario
Prime location in the Green Briar community in Alliston, Ontario. This home boasts stunning views of nature backing onto the Nottawasaga River, golf course and walking paths. This 2 plus 1 bedroom, 3 bathroom detached home with walk-out lower level is located on a court for extra privacy. Beautiful kitchen has granite counters, stainless steel Jen Air appliances, a kitchen island with beverage centre & so much cupboard space. This bright model has hardwood flooring, windows stretching across the back leading to the deck, giving optimal views from the open concept dining room, and living room with gorgeous floor-to-ceiling brick gas fireplace, cathedral ceiling & skylights. Other features include brand new (2025) furnace with HEPA filter (removes 99.97% of dust, pollen, etc), owned tankless water heater, central vac, reverse osmosis for kitchen, main floor laundry, powder room, loft with gorgeous primary bedroom with large spa-like en-suite with skylights, 2 walk-in closets, studio/office area & lovely second bedroom with French doors & balcony. Finished lower level has huge windows, walk-out to your private covered patio and green space, along with a guest bedroom, kitchenette/wet bar, extra storage room & another cozy gas fireplace. This home has it all. Live your best life in this active adult lifestyle community located less than 1 hour from Toronto. Living here means never having to cut your grass again as well as enjoying 2 spectacular golf courses, walking trails, a community centre steps away with a range of daily events and stay healthy at the adjacent Nottawasaga Resort with their 70,000 sq foot fitness club with gym, indoor pool, sauna, racquetball as well as massage, salon services and lovely restaurant and bar. Close by, the area is abundant with shopping, specialty shops, theatres and fine dining. This home needs to be added to your must-see list! (id:59911)
Coldwell Banker Ronan Realty
13 Kingsmill Court
Markham, Ontario
Welcome to 13 Kingsmill Court A Spacious Family Home in the Heart of Markham! Tucked away on a quiet, family-friendly court, this beautifully maintained 4-bedroom, 4-bathroom home offers over 4,000 sq ft of total living space designed for comfort and functionality.The main floor features a bright sitting area, formal dining room, and a stylish kitchen with upgraded countertops, a walk-in pantry, a butlers pantry and a clear view of the backyard. The open-concept layout continues into the cozy living room ideal for everyday living and entertaining. A convenient mudroom with laundry, garage access, and a 2-piece powder room complete the main level.Upstairs, the spacious primary bedroom includes his-and-hers closets and a 5-piece ensuite with a soaker tub. Three additional bedrooms feature generous closets and natural light, sharing a well-appointed 4-piece bath.The finished basement offers a large recreation room, a gym/flex space, and a 2 piece bathroom providing excellent potential for an in-law suite or multi-purpose use.Enjoy summer in the backyard, perfectly sized for relaxing, barbecuing, and making memories. Don't miss this opportunity to live in one of Markham's most welcoming neighbourhoods! (id:59911)
RE/MAX All-Stars Realty Inc.
