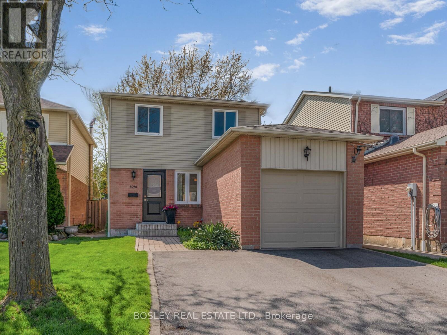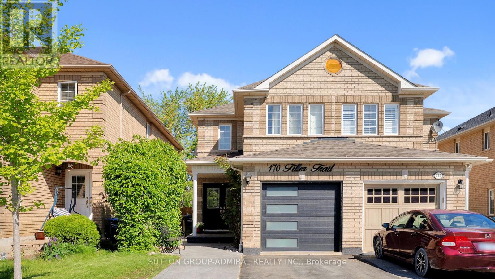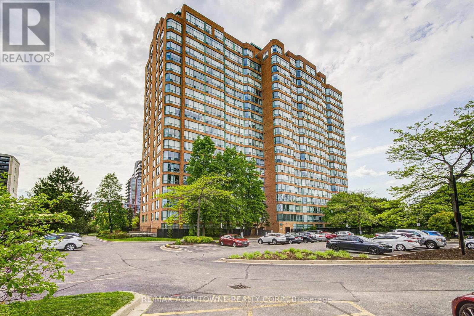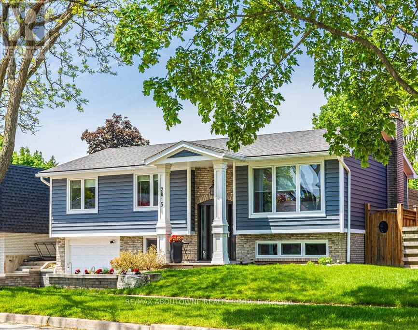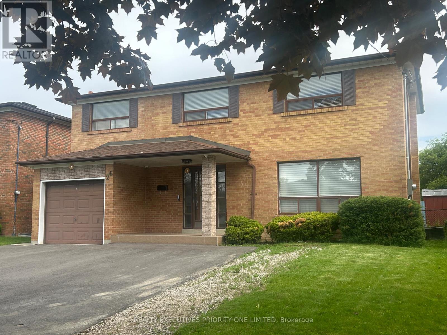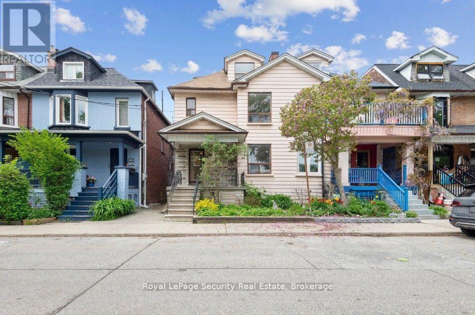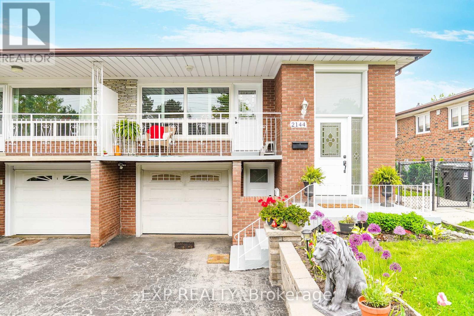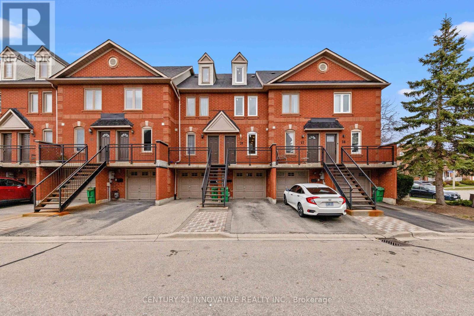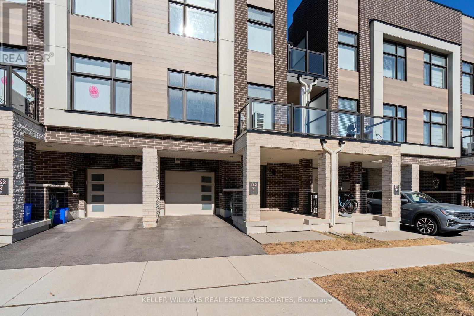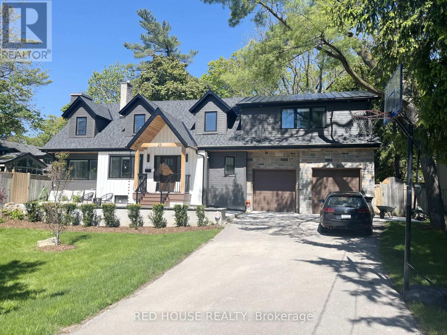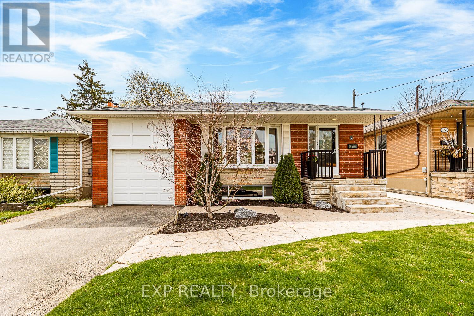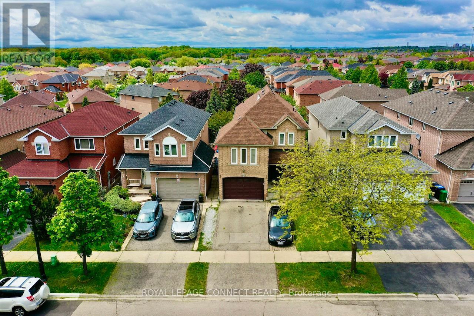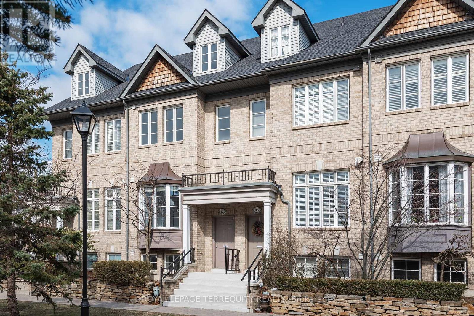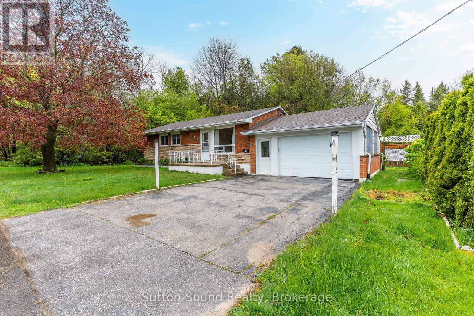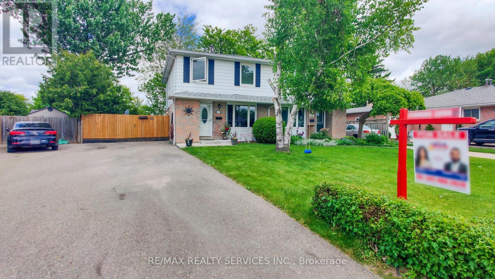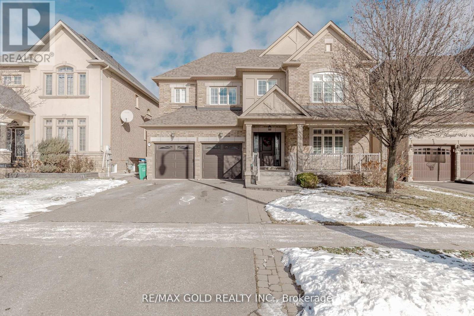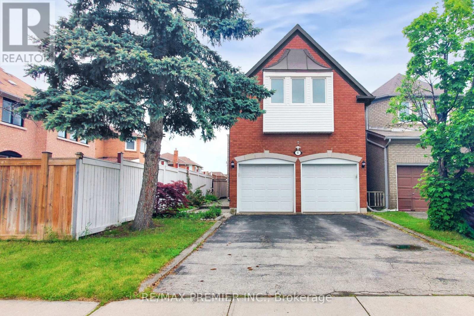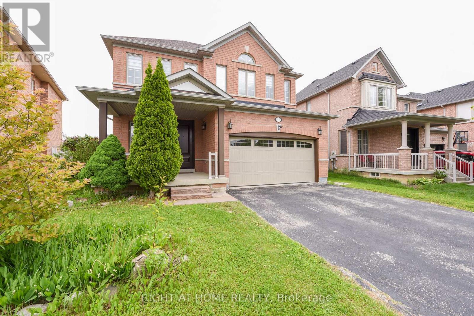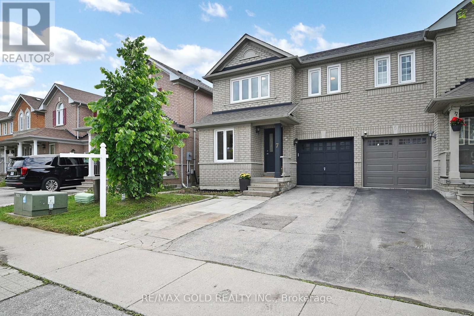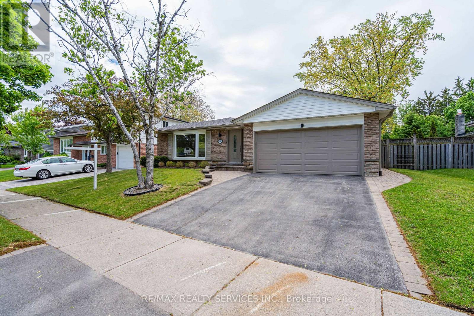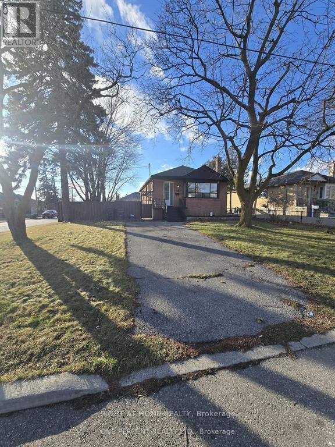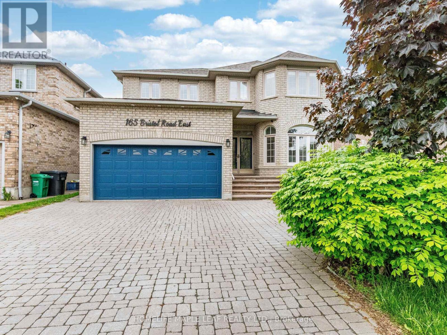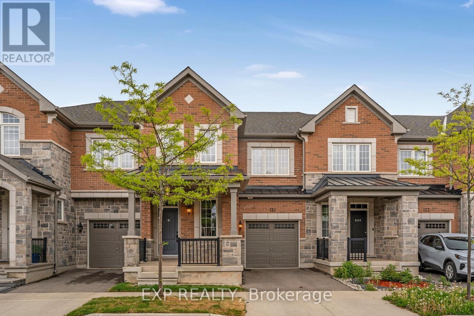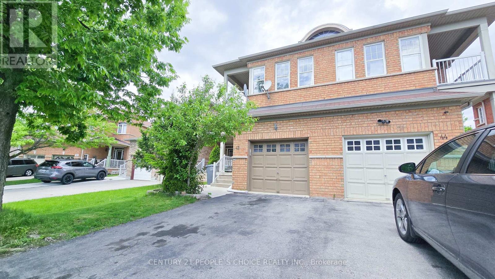3090 Keynes Crescent
Mississauga, Ontario
Welcome to 3090 Keynes Crescent - A lovingly maintained 3-bedroom, 2-bathroom family home located in the heart of Meadowvale. Proudly owned by the same family for over 25 years, this immaculate, move-in ready residence offers a spacious and funcional layout ideal for comfortable family living. Enjoy a bright, inviting interior and a generously sized backyard perfect for entertaining or relaxing. Situated on a quiet, family-friendly street, you're just steps from scenic trails, top-rated schools, parks, and all the amenities Meadowvale has to offer. With easy access to major highways and public transit (GO station), this home is perfect for commuters and growing families alike. (id:59911)
Bosley Real Estate Ltd.
170 Tiller Trail
Brampton, Ontario
Step into 170 Tiller Trail, a recently upgraded 3-bed, 2-bath semi-detached family home located in Fletcher's Creek Village! Upon entering, the double door entry welcomes you to the main floor featuring an expansive living room that doubles as a dining room for entertainment with surround sound, an eat-in kitchen with upgraded custom wood cabinet doors, stainless steel appliances, a breakfast bar and separate eating area with a walk-out to the meticulously maintained backyard. Upstairs, the primary bedroom has ample storage with his-and-hers closets and two additional large-sized bedrooms with upgraded closet doors. Bonus!! The 4pc bathroom has been renovated with custom wood cabinetry and features a separate shower and soaking tub to relax after a long day. In the basement, entertainment awaits with the expansive recreation room to be used as a multifunctional space as a media room, home office or guest room with a rough-in for a bathroom and a dropped ceiling. Outside, the backyard is a dream to host family BBQ's with the gas BBQ hook-up, a backyard shed for storage and aluminum gazebo with curtains for privacy. Surrounded by greenery, this home is beautifully framed with a mulberry bush arch and two climbing rose bushes that bloom every year. The gardening area by the patio is perfect for those with a green thumb. Other upgrades include an extended driveway for 3 cars, custom patterned concrete front entrance and a custom patterned concrete walkway to the backyard and patio with a retaining wall and sunken interlock terrace space. Conveniently located near Mount Pleasant GO Station (8 min drive), Homestead Public School, Golden Gate Plaza, Fletcher's Meadow Plaza, numerous parks, public transit and so much more! ***EXTRAS: Furnace, Air Conditioner, Roof, new thermostat with Smart features and app (2021-2024).*** (id:59911)
Sutton Group-Admiral Realty Inc.
60 Keane Avenue
Toronto, Ontario
Get into the scene on Keane, come see what all the buzz is about. Rebuilt from top to bottom, this 4+1 bedroom, 5 bathroom modern home is an entertainer's dream. Open concept main floor seamlessly flows from the moment you step through the door. Spacious and bright combined living and dining space leads to an enormous kitchen with beamed ceiling, extra large centre island, bar sink, stacked oven and gas range. A beautiful floating staircase is the centrepiece of the home, ideally lit from above by a large skylight as you ascend to the second floor. Large bedrooms and multiple ensuites ensure everyone has their own private space. Take the party outside and enjoy summers by the in ground pool with water features or BBQ's on a large back patio with retractable awning. Basement has potential for a second kitchen, with a dedicated bedroom, full bath and separate entrance. Large two car garage is winterized and has a storage loft. Open House Thursday 5-7pm, Saturday & Sunday 2-4pm. (id:59911)
RE/MAX Professionals Inc.
1008 - 1276 Maple Crossing Boulevard
Burlington, Ontario
Welcome to 1276 Maple Crossing Boulevard, 1008. This incredible One-Bedroom+ One Den, One-Bathroom , One Parking condo nestled in Burlington's Maple neighbourhood. This stylish unit is thoughtfully designed unit Features: an Open Concept Kitchen with breakfast bar, quartz counter top, new stainless steel appliances, in- suite laundry, modern 4pcs Bathroom. The open concept living room with floor-to-ceiling windows offers abundant natural light and stunning lake views. Enjoy breathtaking vistas of Lake Ontario from your living space. The office also features floor-to-ceiling windows that flood the space with natural light, creating a bright and inspiring environment. A spacious primary bedroom with a glass sliding door connecting to the office, offering stunning views. As a resident of the sought-after building, you'll enjoy access to an outdoor pool, tennis and squash courts, fitness center, sauna, rooftop lounge, guest suites, and more. Just steps away from Spencer Smith Park and the Maple Park and short walk to Lake Ontario and Mapleview Shopping Centre. Closing to Highway, School. Whether you're exploring the neighbourhood or unwinding at home, this space truly has it all.Dont miss your chance to make this amazing condo your new home. Book your private showing today! (id:59911)
RE/MAX Aboutowne Realty Corp.
5 - 2361 Parkhaven Boulevard
Oakville, Ontario
Welcome to your family home where style, space, and community come together. This renovated 3-bedroom, 3-bathroom home is nestled in one of the citys most family-friendly communities where neighbours know each other, schools are top-tier, and summer evenings mean movies in the park. At the centre of it all is a kitchen that truly steals the show fully renovated in 2023 and designed to bring people together. Featuring a farmhouse sink, Caesarstone countertops, stainless steel appliances, under cabinet lighting, and a custom coffee bar, its no surprise the sellers say this is their favourite part of the home. The living room offers the perfect place to relax and reconnect after a busy day, with seamless access to a private patio featuring low-maintenance composite decking ideal for enjoying warm summer evenings. Upstairs, youll find three spacious bedrooms, including a serene primary retreat with its own ensuite and walk-in closet, plus an additional full bathroom all within a family-friendly layout designed for comfort and ease. Throughout the entire 2nd and 3rd level is another upgrade - engineered white oak hardwood flooring (2023)! Step into a welcoming entryway that doubles as the ideal 'getting ready' zone complete with easy access to a spacious laundry room (featuring new machines from 2021) and a double car garage. The direct access into the home adds everyday convenience thats easy to love. Perfect for families, professionals, or first-time buyers, this home is tucked into a vibrant, walkable neighbourhood just steps from parks, trails, shops, and everyday essentials. Enjoy a low-maintenance lifestyle with low condo fees and easy access to everything you need! (id:59911)
Royal LePage Signature Realty
608 Brothers Crescent
Milton, Ontario
Welcome to 608 Brothers Crescent a true gem in one of Miltons most desirable family-friendly neighbourhoods. This beautifully upgraded Shady Glen model by Mattamy Homes sits on a quiet crescent and offers the perfect blend of luxury, comfort, and functionality. Boasting over $50,000 in premium upgrades and an EV Charger,with an entrance from the garage to the basement This home features engineered hardwood flooring throughout the main level, staircase, and upper hallway (2022), a gourmet kitchen with granite countertops, stainless steel appliances, gas stove, and stylish new tile flooring (2022). The spacious family room is warm and inviting, anchored by a cozy gas fireplace and filled with natural light with and Arched Vaulted ceiling.Upstairs, you'll find three generous bedrooms, including a large primary suite with a walk-in closet and a newly renovated glass-enclosed shower and deep soaker tub. A convenient second-floor laundry room and upgraded hallway flooring add both beauty and practicality.The finished basement is a standout feature with 19 pot lights, a large recreation area, and a separate kids play zone or den perfect for families needing flexible space. Step outside to your own private backyard retreat fully fenced and professionally landscaped, complete with a large deck ideal for entertaining or relaxing.Additional updates include: New dryer (2022) & dishwasher (2022) Updated powder room (2022) with a Luxury Design, Pot lights throughout (2019) Roof, HVAC, and AC in excellent condition This show-stopper is turn-key and ideal for families or professionals seeking a home that checks every box. Close to parks, schools, shops, and transit this is Milton living at its finest. Dont miss your chance to own this incredible home! (id:59911)
Royal LePage Meadowtowne Realty
1374 Rose Way
Milton, Ontario
Welcome to 1374 Rose Way, a bright and spacious 4-bedroom, 3-bathroom home situated on a desirable corner lot in Milton's direct area of Cobban. This property boasts an inviting open-concept living and dining area, perfect for entertaining and everyday life. Enjoy the abundance of natural sunlight that fills the home, complemented by soaring 9-foot ceilings on the main level. Upgraded light fixtures and hardwood floors throughout the first and second levels, The kitchen is a true highlight, upgraded modern cabinetry, a breakfast bar, stylish backsplash, stainless steel appliances, and a range hood. The master bedroom offers a private retreat, featuring a walk-in closet and a 4-piece ensuite bathroom with a large upgraded glass shower. Upstairs you will find three large size bedrooms with extra windows and a Convenient second floor laundry. **LEGAL ONE BEDROOM** apartment in the basement ideal for extra income or in-law suite. (id:59911)
RE/MAX Experts
2015 Faversham Avenue
Burlington, Ontario
Introducing 2015 Faversham in Brant Hills-an updated raised bungalow with the perfect blend of modern style & everyday comfort. Features of this bright, move-in ready home include 3+1 bedrooms, 2 full bathrooms, hardwood floors, pot lights & crown molding creating a warm & inviting feeling. The open concept design ensures easy flow between spaces making it ideal for hosting gatherings or simply enjoying day-to-day living. The heart of the home is its updated kitchen. The white cabinetry paired with quartz countertops give it a clean, contemporary feel while the island provides additional workspace & seating. Adjacent to the kitchen is a dining area with walkout access to a deck blending indoor & outdoor living. The fully finished lower level adds versatile space to the home. It includes a spacious family room with gas fireplace as well as an additional bedroom currently functioning as a home office. A large 4-piece bathroom featuring a glass shower enhances this level's functionality. Laundry chores become less daunting thanks to the nicely finished laundry room that also offers handy walk-up access to the backyard. Inside entry from the garage offers easy accessibility. This home sits on a generous lot measuring 50 x 120'. Its fully fenced yard boasts landscaping details like natural stone patio with covered pergola, wooden shed & pebbled concrete walkway. This charming bungalow offers great curb appeal & a prime location for ultimate convenience with quick access to 407 & QEW, shopping and parks. Burlington is known for its vibrant community spirit & amenities-excellent schools, recreational facilities, restaurants and parks. This property is a gem in Burlington's real estate market, offering an opportunity for a comfortable, modern home in a great location. Whether you're just starting your homeownership journey or looking for a new home for your young family, this home presents an opportunity not to be missed. Visit 2015Faversham.com (id:59911)
RE/MAX Aboutowne Realty Corp.
26 Conamore Crescent
Toronto, Ontario
Location! Location! Fantastic opportunity for investors or end users in York University Heights! This spacious full brick detached home features 9 bedrooms, 3 kitchens, and 5 bathrooms including a primary bedroom with en-suite making it ideal for steady rental or Airbnb income. The home sits on a large 50 x 120 ft lot and boasts upgrades such as 200-amp electrical service, a sump pump, roof (2023), and a new front porch. Conveniently located within walking distance to York University and just minutes from Downsview Park, Sheppard West Subway Station, Yorkdale Mall, Humber River Hospital, and Highways 400 & 401. Enjoy easy access to public transit, Finch West Subway Station, Highways 400 and 407, parks, walking trails, shopping malls, banks, restaurants, hospitals, Oakdale Golf & Country Club, grocery stores, and all local amenities. Dont miss your chance to own this versatile, income-generating property! (id:59911)
Realty Executives Priority One Limited
38 Fernbank Avenue
Toronto, Ontario
Rare opportunity over looking Dovercourt Park - Endless Possibilities' await! Step into a piece of Toronto's rich history with this grand Edwardian residence, proudly over looking the green expanse of coveted Dovercourt Park. Offered for the first time in 58 years, this cherished 5- bedroom home is brimming with character and potential. Spacious and sun- filled, the home boasts uninterrupted views of the park. An ideal canvas for your dream family home or an exciting opportunity to create a stunning multi-unit dwelling. Perfectly positioned just steps from top rated schools, vibrant shops, cafe's and transit. (id:59911)
Royal LePage Security Real Estate
15 - 145 Long Branch Avenue
Toronto, Ontario
Gorgeous Townhome at Long Branch Ave & Lakeshore Blvd. Nestled in a prime location just minutes from the Long Branch Go Station this modern townhome offers the best of both convenience and luxury. Step into the bright, open-concept main floor, where you'll find a spacious combined living and dining area. The gourmet kitchen is a chefs dream, featuring upgraded appliances, a gas line, a custom waterfall island, quartz countertops, and a stunning backsplash. Additional highlights include 9-foot smooth ceilings, pot lights, oak staircases, California shutters, and double-pane windows in the bedrooms for enhanced comfort. Enjoy outdoor living with a massive rooftop terrace equipped with a BBQ gas line. Just a short walk away, you will find a variety of restaurants, family parks and greenspaces along with the beautiful waterfront. With a quick commute to downtown Toronto, and TTC steps away, this home is the perfect balance of suburban serenity and city connectivity (id:59911)
Sutton Group Quantum Realty Inc.
520 - 21 Park Street E
Mississauga, Ontario
Bright, stylish, and steps from the waterfront! Welcome to this stunning 2-bedroom, 2-bathroom condo in vibrant Port Credit Village! Spanning 858 sq. ft., this bright and airy suite features soaring ceilings, floor-to-ceiling windows, and an open-concept design perfect for modern living. The sleek, contemporary kitchen boasts integrated appliances, ample storage (hello, pantry!), and a large center island ideal for entertaining. The spacious primary suite fits a king bed and includes a custom California walk-in closet, automatic blinds and a spa-like 3-piece ensuite. The second bedroom offers generous space, excellent views, and ample storage. Step outside to your oversized covered terrace, perfect for dining and relaxation. Enjoy top-tier building amenities and the convenience of smart home technology, including keyless entry, license plate recognition, and automated parcel notifications. Bonus: 1 parking & 1 locker included! To add even more convenience to the mix, this condo is just steps from St. Lawrence Park, J.C. Saddington Park, and the stunning waterfront along Lake Ontario. Enjoy scenic walks by the Credit River, explore the vibrant shops and restaurants along Lakeshore Road, and commute effortlessly with the Port Credit GO Station just minutes away. (id:59911)
Revel Realty Inc.
2144 Sheppard Avenue W
Toronto, Ontario
Welcome To This Bright & Well-Maintained 3-Bedroom Semi-Detached Home Featuring A Separate Entrance To A Fully Finished Basement With Its Own Kitchen Ideal For Extended Family Or Rental Potential* Thoughtfully Upgraded With Electrical Panel (2015), Windows & Shutters (2016-2017), Full Basement Renovation (2017), And Washroom Enhancements (2019)* Enjoy New Vinyl Floors, Interior Doors, Entry Doors, Refrigerator, Dryer, And Washroom Vanity All Completed In 2025 On The Main Level* Kitchen Boasts Timeless Cabinetry, Stainless Steel Appliances, And Easy-Clean Surfaces. Includes 2 Security Cameras, Basement Appliances (2018-2020), And A Convenient Layout With Bright Living & Dining Areas* Relax Or Entertain In The Private Fenced Yard With Patio Space* Ideally Situated Close To Schools, Malls, TTC Bus Stop, And One Bus To The Subway* This Home Combines Functionality, Style, And Superb Location! (id:59911)
Exp Realty
1112 - 455 Sentinel Road
Toronto, Ontario
Spacious and fully furnished 2-bedroom unit located in a prime York University area, offering exceptional convenience and value. This well-maintained building features impressive amenities including a recreation centre, indoor pool, gym, and basketball court. Public transit is right at your doorstep, with the new Finch West Subway Station just steps away. A grocery store, walk-in clinic, and convenience store are located directly behind the building, making everyday errands effortless. Enjoy quick access to Highway 400 and the Allen Expressway. Maintenance fees cover all utilities, providing worry-free living. Ideal for students, families, or investors seeking a high-demand location. (id:59911)
Homelife/miracle Realty Ltd
2 - 2361 Parkhaven Boulevard
Oakville, Ontario
Welcome to this beautifully maintained executive townhome located in the heart of Oakville's vibrant Uptown Core. Offering the perfect combination of space, comfort, and convenience, this residence is ideal for families, professionals, and first time home buyers. Featuring three spacious bedrooms, including a primary suite with a private Ensuite bathroom. A second full bathroom is located on the third floor, along with a convenience powder room on the main level. The open concept main floor boasts a bright and airy layout with a large eat-in kitchen, complete with a Juliette balcony. The kitchen flows seamlessly into a sunlit living room with an additional balcony, providing plenty of natural light throughout the day. Additional highlights include: direct access to a attached 2 car garage, close proximity to Walmart Supercenter, popular restaurants, and cafes, easy access to public transit and major highways, and surrounded by parks, walking trails, and community centre for outdoor and recreational activities. (id:59911)
RE/MAX Metropolis Realty
16 - 3895 Doug Leavens Boulevard
Mississauga, Ontario
Fantastic opportunity for first-time buyers and investors! This bright and spacious 3-storey townhome offers a functional open-concept layout with its own private backyard and walkout deck perfect for relaxing or entertaining. Featuring three generously sized bedrooms, including a primary suite with a private ensuite, and two full bathrooms, this home offers plenty of room for a growing family. The built-in garage provides direct access to the home for added convenience. Recent upgrades include brand new bathrooms, new landing, freshly painted, pot lights and new kitchen cabinet facelift. Located in a family-friendly neighborhood close to excellent schools, shopping, GO Station, and major highways, this well maintained, move-in-ready home also comes with low maintenance fees making it a smart, affordable choice in a high-demand area. (id:59911)
Century 21 Innovative Realty Inc.
2459 Belt Lane
Oakville, Ontario
Welcome to 2459 Belt Lane, by Glen Abbey Encore. This 3 bedroom, 3-bathroom, 3 storey town home is in a prime Glen Abbey location. You will immediately notice a bright and open main floor living space, perfect for entertaining family and friends. The family room the kitchen features an oversized quartz island, SS Appliances and is combined with the dining room. The open-concept main floor is thoughtfully designed and flooded with natural light through its beautiful large windows and w/o to your private balcony. You will also find beautiful hardwood flooring throughout the home and upgraded blinds were added in 2023. On the 2nd floor you are greeted with 3 bedrooms and two 3-piece bathrooms. The primary bedroom features a walk-in closet, and the second bedroom features a walk-out to your private balcony. The bedrooms all boast upgraded carpet and you will also find upgraded laundry on the top floor. The entry-level provides access to the garage and a space that could serve as an office or an extra seating area. The home features a 1 car attached garage with an additional storage room. Located in the vibrant Glen Abbey community in Oakville, close to Bronte GO Station, the 403, Downtown Bronte, parks, schools and golfing. You won't want to miss this opportunity. (id:59911)
Keller Williams Real Estate Associates
4499 Tremineer Avenue
Burlington, Ontario
Tucked away on a quiet, tree-lined street in the highly sought-after Shoreacres neighbourhood, this stunning 4-bedroom home is just steps from the lake and offers the perfect blend of luxury, comfort, and timeless style. Inside, the heart of the home is the fully renovated chef's kitchen, designed with both beauty and function in mind. Cook like a pro with the 36-inch Wolf 6-burner gas stove and electric convection oven, Sub-Zero fridge, Miele dishwasher, quartz countertops, a large island, and charming window seat with built-in storage. The main floor also features a completely re-done laundry room with custom cabinetry, quartz counters, a deep stainless-steel sink, and a new Samsung front-loading washer/ dryer. Upstairs, the spacious primary suite easily fits a king-size bed with room to spare, and boasts a walk-in closet and 3-piece ensuite bathroom. Engineered hardwood flows seamlessly through the main and second floors, adding warmth and sophistication throughout. The professionally finished basement offers even more space with a dedicated office, a cozy den, and a sleek, fully renovated 4-piece bathroom with heated floors perfect for guests or a growing family. The professionally landscaped backyard is your own private retreat - featuring a sparkling pool, a spacious composite deck for entertaining, and a top-of-the-line Arctic Spas saltwater luxury hot tub. Whether you're hosting friends or enjoying a peaceful evening under the stars, this outdoor space is made for making memories. This is your chance to live in one of South Burlington's most desirable pockets, just a short stroll to the lake, parks, shopping and top-rated schools. (id:59911)
Real Broker Ontario Ltd.
8 Mckillop Court
Brampton, Ontario
Welcome to this beautifully maintained 4-bedroom, 4-bathroom detached home, ideally situated on a quiet court in one of Brampton's most sought-after locations. Set on an extra-large pie-shaped lot with stunning landscaping and gardens, this home offers a double car garage and parking for four additional cars on the driveway with no sidewalk. Step into a spacious foyer with a soaring 16-ft porch ceiling and a classic centre hall layout. Enjoy separate living and dining rooms, each filled with natural light from bright bow windows. A standout feature is the second staircase leading to an upper-level family/games room with vaulted 9-ft ceilings, providing the perfect retreat or entertainment space. Upstairs, you'll find four generously sized bedrooms, including an expansive primary bedroom with exotic hardwood flooring. The lower level features a one-bedroom in-law suite, easily converted to a rental apartment with the addition of a separate entrance. Outside, relax in your private backyard oasis, complete with a covered deck, patio, and mature trees, ideal for entertaining or relaxing. Additional upgrades include full interior painting, new staircases, new flooring, modern light fixtures, and a 200-amp electrical service upgrade. Located just minutes from Shoppers World, Sheridan College, Brampton Bus Terminal, Metro, Costco, Walmart, Urgent Care and downtown amenities, and close to top-rated schools including the #1-ranking Khalsa Community Private High School. This home offers the perfect blend of comfort, space, and convenience for family living. (id:59911)
Bay Street Group Inc.
29 Pinewood Trail
Mississauga, Ontario
Muskoka living in the city. This stunning newly custom built, designer home sits on a coveted street in Mineola surrounded by multi-million dollar homes. Located in a highly sought-after, affluent neighbourhood, with mature tree-lined streets and wide lots. Easy access to downtown. 20-minute drive, with easy access to QEW and walking distance to the Lakeshore West Go train station and Port Credit. Top rated schools: French immersion, IB schools and secondary schools. Home completed in 2024 hardscaping and landscaping in 2025. Features: premium 100 foot wide lot , in ground pool, wrap around yard, two fireplaces, custom built-ins and a luxurious primary suite. High end Fisher & Paykel appliances and premium fixtures throughout home. (See attachment for full list.) New: plumbing, electrical, high efficiency VRF heat pump and heating system, roof and EV enabled double-car garage. See attachment for list of finishes. (id:59911)
Red House Realty
930 Blizzard Road
Mississauga, Ontario
Gorgeous END-UNIT townhome (like a semi-detached) on a large 36 x108 FT lot, on a family-friendly street in one of the most popular neighbourhoods in Mississauga! BONUS FEATURES 1) NO WALKWAY to shovel in winter 2) End Unit = Larger Lot + More Windows & Natural Light 3) Park 3 CARS! Modern & Tasteful Renovations. Whole house freshly painted. Great curb appeal. Stone path leads to enclosed porch, perfect for people & plants! Separate Formal Living & Dining plus Family Room w Fireplace & Large Window O/L Backyard. Upgraded Eat-In Kitchen w SS appliances & BRAND NEW: Double-Door Fridge & Stove (under warranty), Quartz counters & backsplash, Deep Double-Sink & Faucet, LED Light Fixtures & Undercabinet Lighting. W/O to Deck w privacy fence & spacious Backyard. Updated Powder Room, Brand-New Staircase Spindles, hallway LED lights & potlights. 2 GORGEOUS, BRAND NEW Bathrooms on upper level w upgraded tiles, vanities & fittings, LED mirrors w fog-free feature, potlights, frameless glass shower in Main Bathroom & bathtub in Primary Ensuite. Huge Primary Bedroom w WI Closet, Ensuite 4 piece Bath & 2 windows bringing in cheerful natural light. Other 2 Bedrooms are also sizeable w large closets & plenty of light. Almost 800 SQFT of Unspoiled Basement w Tremendous Potential- being an End-Unit, you can create a legal income property w separate entrance. Attached Garage has room to park a car + storage & has convenient back door to carry out garden equipment, lawn mower etc. PRIME LOCATION! A short walk to excellent schools incl Rick Hansen SS, grocery stores with many dietary options, shopping, restaurants & entertainment, tuition & daycare centres, places of worship for various religions, beautiful parks & nature trails, recreational centres, extracurricular & sports facilities including the famous BraeBen Championship Golf course, world class hospitals & healthcare centres. Easy access to all major highways, airport & public transit. This home truly has it all - DON'T MISS IT! (id:59911)
Royal LePage Real Estate Services Ltd.
7 Northcrest Road
Toronto, Ontario
Charming & beautifully maintained detached brick bungalow in prime Etobicoke location offering over 2,200 sq ft of total space, including a bright and partially finished basement with tons of potential. The main level features hardwood flooring throughout, a spacious living room with bay window, a dedicated dining area, and a well-equipped kitchen with sleek granite countertops, stainless steel appliances, rich cabinetry, and custom backsplash creating a warm and inviting space. Three comfortable bedrooms provide flexibility for families, with one easily functioning as a home office. The main bathroom is equipped with a stone vanity, wood accents, and tile surround. Downstairs, you'll find a generous family room with finished walls and ceiling, a second bathroom, and nearly 800 sq ft of open unfinished space with laundry and storage, ideal for future expansion or workshop space. Enjoy a beautifully landscaped front entrance, large fully fenced backyard, and a private driveway with attached garage. This home is perfect for buyers who want a move-in ready layout with solid structure, timeless finishes, and long-term upside. Located minutes to the airport, TTC, Hwy 401, parks, schools, and neighbourhood conveniences. A rare opportunity to own a detached home with curb appeal, yard space, and room to grow in one of Etobicokes most sought after neighbourhoods combining space, function, and comfort at a great price point. Whether you're upsizing or simplifying, don't miss this opportunity to make 7 Northcrest yours! (id:59911)
Exp Realty
893 Blyleven Boulevard
Mississauga, Ontario
All brick detached 3 + 1 bedroom home with approx 2,692SF finished living space situated 5 mins from Heartland Town Centre. Exceptional rare layout with 19.5ft spanned family room with fireplace that doubles up as a 5th (4th in basement) bedroom above garage. Other features/ finishes include covered porch area, entrance foyer, hardwood on main level, pot lights, open concept layout,stainless steel appliances (gas stove), walk-out from breakfast area, primary bedroom with ensuite washroom and walk-in closet.VACANT 1 bedroom basement apartment with separate side entrance leases for approx $1800+/- mo. Note open concept layout, large windows, pot lights, a sizeable bedroom with walk-in closet, and shared laundry.The main level tenant (pays $3,100/mo + 70% Utilities) is willing to continue leasing or relocate. VACANT possession is possible! 2022 Windows, 2021 Roof, 2021 HWT, 2020 Whirlpool Appliances including Gas Dryer ((( OPEN HOUSES: Saturday June 7 @ 12noon - 4pm, Sunday June 8 @ 2pm - 4pm.The exterior curb appeal presents well, there is significant hard/ soft landscaping with an interlocking stone patio at the rear and trees above providing a natural canopy. The rear garden is fenced and provides ample privacy along the rear. (id:59911)
Royal LePage Connect Realty
37 Shires Lane
Toronto, Ontario
"Bloorview Village" by Dunpar. A special community focused around a tranquil centre courtyard where neighbours gather and children play. 2260 Square Feet of newly updated living space: Freshly Painted and Broadloom replaced. Optional four (4) bedroom or three (3) plus upper family room/home office. Entertainers open concept main floor with dramatic nine (9) foot ceiling height throughout. French door walk out from the living room to a spacious terrace to expand your warm weather parties. Gas BBQ Hook up. Primary Bedroom has oodles of closet space: walk in with custom organizers and two (2) additional double closets - Start shopping. Exceptional storage. Two (2) car tandem garage. Incredibly well run complex - TCECC 1634 : $210.00/month includes: Private garbage, Snow removal, Lawn care & Common Elements. Stroll to Islington Subway, Kipling "GO" train, Islington Village & The Kingsway Shops & Restaurants. Easy Highway Access. Sought After school districts. Dare to Compare. (id:59911)
Royal LePage Terrequity Realty
520 22nd Street W
Owen Sound, Ontario
CUTIE PETUTIE Brick Bungalow with Garage in Sought after West Side neighborhood! The Main Floor features open concept Living/Dining Room along with Three Bedrooms all with generous closets and large 4 piece Bath. The Third Bedroom has hook up for Washer/Dryer if true Main Floor Living is desired. Fully finished basement with generous Rec. Room and additional Bedroom (Double Closets) as well a large 2 piece Bath and Laundry Room (w/ laundry sink). An additional room within the lower level could be finished as a 5th Bedroom or Hobby Room. Well built home with great curb appeal on a nice wide lot located within an extremely neighborhood. Super close proximity to Kelso Beach, St. Julien's Park, Marina and Harbour. Many updates including Updated Electrical (2017), Shingles (2015), Natural Gas Furnace (2022), A/C (2022), Garage Door (2022) offer a turn key home Perfect for First Time Home Buyers and Retirees alike! (id:59911)
Sutton-Sound Realty
68 Caledonia Road
Toronto, Ontario
This fabulous home is situated in a prime location, close to all amenities and the trendy St. Clair Ave West area! The open-concept living and dining room features hardwood floors, pot lights, crown molding, and a large east-facing window that floods the space with natural light. The eat-in kitchen boasts an updated ceramic backsplash, a breakfast area, and a walkout to a covered concrete deck. The oak staircase leads to a spacious primary bedroom with an oversized closet and a large window. The second bedroom is also generously sized, with a double closet. The renovated 4-piece washroom and hardwood floors throughout add to the home's charm. The finished basement, with a separate entrance, includes a one-bedroom in-law suite with a large modern kitchen, a combined living room, and a generous bedroom with a double closet and large window. The large deck on top of the garage is perfect for entertaining. (id:59911)
RE/MAX Ultimate Realty Inc.
856 Somerville Terrace
Milton, Ontario
Outstanding Mattamy family home with great curb appeal, approximately 2983 square feet, plus finished basement! Huge premium lot (135.34 feet wide across rear of property) backing onto greenspace. Walk to trails and park in the desirable Beaty community. Beautifully landscaped with mature birch and Japanese maple trees (cutleaf, bloodgood and lions mane). Fenced yard and large deck ideal for entertaining outdoors. Two garden sheds and gas BBQ hookup. 200 amp service. Oversized rooms, boasting two gas fireplaces. Central air, central vac. Furnace and central air replaced in 2020 (approximately). Two insulated garage doors updated in 2018, garage door openers and two remotes. Roof shingles and vinyl columns updated in 2015. Exterior trim replaced in 2016 maintenance free. Window blinds. Five appliances, including JennAir gas stove. Main floor boasts a separate formal dining room and den. Large bright eat-in kitchen with pantry, quartz countertops and island with granite. Main floor family room with gas fireplace. Finished basement with huge recreation room with gas fireplace, with potential fifth bedroom on lower level or additional office space. 3 piece rough-in washroom in basement. Sump pump replaced in 2016. Laundry conveniently located on second floor, with stainless steel sink and large linen closet. Primary bedroom with two walk-in closets and large 5-piece ensuite bathroom, with separate soaker tub and updated shower. Many windows replaced throughout the home. Nest thermostat and Google Home Nest doorbell and rear security cameras and flood light. Nest devices are Bluetooth. Quiet residential street in sought after neighbourhood. A great place to call home. (id:59911)
Century 21 Miller Real Estate Ltd.
253 Silverthorn Avenue
Toronto, Ontario
Welcome to St Clair West, Attention First-Time Buyers, Renovators & Investors! Fully Detached, 3+1 Bedrooms, 3 Kitchens, 3 Bathroom Home. Featuring Main Floor Family and Living Rooms, Wood & Ceramic Floors Throughout, Large Eat in Kitchen with Double Sink, Good Size Back Yard. The House Is Close To Stockyards, Ttc, Schools, Shopping, Earlscourt Park and The Vibrant Corso Italia, Family-Friendly Neighborhood Perfect For Any Generation! Make this House Your Home and Embark on an Exciting Journey of Homeownership Today. Needs Tlc, A Must See! (id:59911)
Sutton Group Realty Systems Inc.
509 Riverside Drive
Toronto, Ontario
Located in the Old Mill and Lambton Baby Point neighourhood, this solid brick, 2.5 storey home has been cherished by only two families since it was built in 1932. Nestled on a 45 x 104.58 ft lot, the home boasts large principle rooms on the main floor. Living Room is spacious with one of two fireplaces and stained glass windows. The Kitchen and Breakfast area feature an oversized island with a Prep sink, gas burner cooktop and retractable downdraft ventilation system. Both Kitchen and Dining Room have direct access to the private, serene rear yard and garden. Dining room boasts stained glass and gumwood wainscotting. The front and rear yards are landscaped with uplighting as well as irrigation systems and two gas hook ups for the BBQ. Enjoy the yard, enjoy the deck, listen to the birds chirping. Upstairs are three bedrooms and the third floor features the much used Family room with fireplace and space for family fun, working or entertaining. Family room could be converted into primary bedroom or office if so desired. Basement is finished and offers room for childrens play, laundry and storage. Close to Etienne Brule Park, Humber River, scenic walking trails and the historic Old Mill. Bloor West Village trendy shopping, cafes and restaurants are close by. Short 6 minute walk to the subway. (id:59911)
Royal LePage Real Estate Services Ltd.
67 Moore Park Crescent
Halton Hills, Ontario
Discover this beautifully renovated 3+1 bedroom, 2-bathroom detached home nestled on a generous lot in the sought-after Moore Park neighborhood. The open-concept layout is perfect for both daily living and entertaining, with beautiful hardwood floors throughout the living, dining, and kitchen areas. A bright bay window in the living room invites in natural light, while the custom kitchen impresses with its wood-grain melamine cabinets, dovetail drawers, ceramic backsplash, center island with seating, and gas stove. The main floor boasts a master bedroom with a double closet, plus two additional bedrooms with ample storage. The full finished basement has the potential for a separate entrance and features a spacious rec room warmed by a gas fireplace, pot lights, a wet bar for hosting, an extra bedroom with a closet, a 4-piece bathroom, a laundry room, and plenty of storage. Enjoy the private, fully fenced backyard with a heated saltwater pool, a hot tub, and the partially finished pool cabana with hydro and sheltered seating areas to ensure comfort year-round. With 6 parking spaces and an unbeatable location minutes from schools, parks, downtown Georgetown, the Georgetown GO Station, and more, this home offers the perfect blend of charm, and convenience. Extras: Roof (2023). Soffits/Eaves (~2021). Driveway (2024). (id:59911)
Keller Williams Real Estate Associates
65 Ashwood Crescent
Brampton, Ontario
Welcome to 65 Ashwood Crescent, a beautifully updated bungalow nestled in a highly desirable, family-friendly neighbourhood near Bramalea and Steeles. This turnkey home offers the perfect blend of comfort, functionality, and investment potential all in a location thats second to none. Enjoy unmatched convenience and connectivity across the GTA, with Highways 410 and 407 just minutes away, Bramalea GO Station within walking distance, and close proximity to Bramalea City Centre, top-rated schools, scenic parks, and everyday amenities.Inside, you'll be welcomed by a bright, spacious layout that includes a warm and inviting family room, a generous dining area, and a large, modern kitchen perfect for everyday living and entertaining. The home offers three well-sized bedrooms on the main level and an additional bedroom on the lower level, providing plenty of space for families of all sizes. You'll also find two fully renovated, contemporary bathrooms. With a thoughtfully updated interior designed for modern comfort, this home delivers the perfect balance of style and functionality whether you're hosting guests or enjoying a quiet evening at home.A separate side entrance adds flexibility for a potential basement apartment or in-law suite ideal for multigenerational living or rental income.Step outside to a large, private backyard, perfect for outdoor entertaining, children's playtime, or simply unwinding in a peaceful, natural setting. The private driveway and attached garage provide parking for up to 9 vehicles - a rare and valuable feature in this neighbourhood. (id:59911)
Sutton Group Old Mill Realty Inc.
22 Portland Street
Toronto, Ontario
Experience refined living in this exquisite 3-bedroom, 4-bathroom detached home nestled in the heart of Mimico. Built in 2016, this 2-storey residence spans 2,257 sq ft, offering a harmonious blend of elegance & modern comfort. Step inside to discover 10-foot ceilings on the main floor, complemented by rich hardwood flooring. Crown moulding in the living and dining rooms adds a touch of classic sophistication, while the gourmet kitchen is a culinary masterpiece featuring granite countertops, high-end appliances, & custom cabinetry. The fireplace in the family room creates a warm ambiance, and the separate living and dining rooms provide the perfect backdrop for entertaining in style. Natural light pours in from the rare side windows & thoughtful layout, making the home feel bright and airy throughout. The upper level offers a luxurious primary suite that serves as a private retreat, complete with a spa-like ensuite and a custom walk-in closet. Enjoy outdoor living with a finished walkout basement & an upper deck that's perfect for BBQing and soaking in the fresh air. Additional highlights include 9-foot ceilings in basement & 2nd floor, direct access from the single-car garage into the home and meticulous attention to detail throughout. The location is exceptional -- a short walk to the Mimico GO Station & TTC, with the QEW & Hwy 427 only minutes away for easy travel across the GTA. Downtown Toronto is also highly accessible, whether by a quick 1520 minute drive or a smooth 17 minutes on the GO. Grand Avenue Park is around the corner, offering a vibrant community space with a splash pad, multi-use sports field, off-leash dog area, and scenic walking trails. A short distance away, Lake Ontario waterfront offers beautiful biking and walking trails, serene spots to relax, and incredible views. And only an 8-minute walk to the famous San Remo & other shops. Don't miss the opportunity to own this luxurious haven in one of Etobicoke's most sought-after neighbourhoods. (id:59911)
Royal LePage Real Estate Services Ltd.
22 Glengrove Court
Brampton, Ontario
Welcome home to 22 Glengrove Court, an immaculate 4-bedroom, 3-washroom semi-detached gem nestled on a quiet, family-friendly cul-de-sac. This beautifully updated home offers the perfect blend of comfort, space, and convenience- ideal for families looking for a move-in-ready property in a fantastic location. The main level features updated laminate flooring and a sun-filled, open-concept living and dining area perfect for entertaining or everyday living. The renovated kitchen boasts a functional eat-in space, ideal for casual family meals, and a convenient main floor powder room completes this level. There's also a side entrance to the yard with potential for an easy separate basement access, offering great flexibility and future possibilities. Upstairs, you'll find four spacious bedrooms, all with laminate flooring throughout, and a full 4-piece bathroom featuring a skylight that fills the space with natural light. Each bedroom offers generous closet space and room to grow. The fully finished basement adds even more living space, featuring an open-concept recreation room with laminate floors and a cozy corner gas fireplace. A 3-piece bathroom with a stand-up shower and a large laundry/utility room make this level both functional and versatile. Step outside to your private backyard oasis, surrounded by lush green trees. Enjoy a relaxing patio & deck area, perfect for BBQs (direct gas hook up) and summer evenings, along with a heated above-ground pool for endless family fun Includes Gazebo. Backyard Shed/Workshop with power! The long driveway offers parking for up to four cars, no sidewalk to shovel! Located close to top-rated schools, parks, Greenbriar Recreation Centre, Chinguacousy Park, shopping at Bramalea City Centre, hospitals, public transit, and major highways, this home truly has it all. Don't miss the chance to own this incredible property in a highly sought-after neighbourhood! (Roof Re-shingled 2024, Windows- 2019). (id:59911)
RE/MAX Realty Services Inc.
99 Royal West Drive
Brampton, Ontario
Stunning 4+2 Bedroom, 4 Bathroom Detached Home In The Prestigious "Estates Of Credit Ridge." Boasting Over 4000 Sq ft Of Luxurious Living Space, This Home Features A Spacious Foyer, Hardwood And Ceramic Flooring Throughout, And An Open-Concept Living/Dining Area With Coffered Ceilings. The Chefs Kitchen Includes Granite Countertops, A Pantry, And A Large Center Island. The Family Room Offers A Vaulted Ceiling, Gas Fireplace, And Backyard Access. Upstairs, The Massive Primary Bedroom Includes A 5-Piece Ensuite And Walk-In Closet. A Professionally Finished Basement With A Separate Entrance Includes A Kitchen, 2 Bedrooms, And A 4-Piece Bathroom, Perfect For Extended Family Or Rental. Main Floor Laundry, Garage Access, And A Charming Front Porch. Close To Schools, Parks, Shopping, Restaurants, Public Transit, And Major Highways. This Home Offers Ample Parking With A 4-Car Driveway And An Attached Double Garage. The Professionally Landscaped Backyard Is Perfect For Entertaining Or Relaxing. Enjoy Peaceful Living On A Quiet Residential Street With A Friendly Neighborhood . Ideal For Families Looking For Space, Comfort, And Convenience. Don't Miss Out On This Incredible Opportunity! (id:59911)
RE/MAX Gold Realty Inc.
34 Stewardship Road
Brampton, Ontario
Immaculate Bright End Unit Freehold Townhouse Feels Like Semi With Separate Rental Potential. 3 parking spots. Easy Access To Mt. Pleasant Go Station, Sun Filled Eat-In Kitchen With Modern Finishes And Stainless Steel Appliances. Open Concept Living Room. Finished Walkout Basement. Plenty Of Upgrades Including Hardwood Floors And Hardwood Staircase (id:59911)
Zolo Realty
6 Bighorn Crescent
Brampton, Ontario
Location! Location! Location! Beautiful 4 Bedroom Detached is nestled in a desirable neighborhood Spacious Bedrooms and Practical Layout The finished basement includes one Den, one 1/2 bathroom .This home combines safety and style in one package. Located close to parks, schools, shopping, places of worship, and everyday essentials, this move-in ready home offers incredible value in a prime location, don't miss your chance to make it yours! Pulic Open House Sat & Sun -Jun 7 & 8 From 2-4 PM (id:59911)
RE/MAX Premier Inc.
41 Darren Road
Brampton, Ontario
Very beautiful and well kept home in Excellent neighbourhood !! House boasts quality upgrades, newer flooring, fireplace with accent wall, Modern Kitchen, granite backsplash and huge centre island, Pot lights. Good size Living room with upgraded laminate flooring, family size Kitchen with newer cabinets, extended size very spacious, gas stove, valance lights, centre island with breakfast bar, leading to w/o door to fully fenced yard. Large Family room with laminate flooring, gas fireplace, new accent wall. Upgraded hardwood stairs with iron pickets leading to upstairs, second floor with four good size bedrooms, with laminate flooring and tastefully designed. Master bedroom with w/i closet and 5 pc ensuite; Pot lights through out inside the house; Fully finished basement with separate entrance from the garage, two bedrooms and a full washroom, can be used as nanny suite. Show A++ no disappointments !!! (id:59911)
Right At Home Realty
7 Anglers Catch Lane
Brampton, Ontario
Amazing Location! Updated Modern Ensuite and Main Bath! Finished Basement w/ Separate Entrance. This beautiful home features 3 generously sized bedrooms with bright, open-concept living and dining area with separate kitchen and breakfast area. The primary ensuite and main bathroom have been fully renovated with sleek, modern finishes with fresh paint throughout the house. Laundry on main level and basement. Move-in ready and ideally situated in one of Brampton's most desirable neighborhoods! Just minutes from Trinity Commons Mall, Hospital, Sports Centre, parks, top-rated schools (including a prestigious IB program), places of worship, Highway 410. Beautiful home in a great location. (id:59911)
RE/MAX Gold Realty Inc.
67 Mikado Crescent
Brampton, Ontario
Welcome to 67 Mikado Crescent A Truly Exceptional Home in the Heart of Brampton. This beautifully maintained and exquisitely upgraded 4-bedroom detached home with a legal 1 bedroom basement apartment offers the perfect blend of style, comfort, and functionality. Nestled on a quiet, tree-lined street in a desirable neighborhood, this home is move-in ready and waiting for its next chapter. From the moment you arrive, the landscaped front gardens and large private driveway make a warm and welcoming first impression. Step through the front door into a bright and spacious two-storey foyer that opens into a thoughtfully renovated open-concept main floor. You'll find maple hardwood flooring throughout, a formal living and dining room, and a stunning custom kitchen featuring a large island, stainless steel appliances, granite countertops, and a gas range perfect for entertaining and everyday living. Two walkouts lead to a private backyard oasis, complete with a patio, garden shed, and beautifully maintained landscaping. Upstairs, the second level features four generously sized bedrooms, including a primary retreat with his-and-hers closets and a luxurious 4-piece ensuite bath. The finished lower level offers even more versatility a cozy rec room, ample storage space, and a completely self-contained, legal 1-bedroom apartment with a separate entrance. Whether you're looking for rental income, a private in-law suite, or space for guests, this basement unit is a fantastic bonus. ? Conveniently located close to top-rated schools, parks, shopping, transit, and major highways, 67 Mikado Crescent offers the lifestyle you've been looking for in a family-friendly community. This home truly has it all and it wont last long. ? Book your private showing today and see it for yourself! (id:59911)
Ipro Realty Ltd
Ipro Realty Ltd.
321 Wendy Lane
Oakville, Ontario
* 100 Foot Frontage * 4 Car Garage * 6 Car Driveway Parking* The Minute You Step Onto This Property You'll Realize How Special It Is. A Welcoming Front Porch Greets You. Open the Front Door and Be Captivated By the Main Floor Living Space Featuring Vaulted Ceilings. The Kitchen Is An Entertainers' Dream with Island (Tons of Storage!), High End Appliances, and Wine Fridge. The Family Room Features Multiple Seating areas and a Work Space. The Dining Room is Stunning. Sliding Door Walk Out From the Kitchen to The Fabulous Deck. Just Imagine the Family Time You Could Spend Here! The Upper Level Boasts a Large Master Retreat, Walk In Closet and Spa Like 5 Piece Luxurious Bath incl Heated Floor. The 2nd Bedroom and 4 pc. Main Bath with Quartz Countertops, Heated Floor & Built In Make Up Table Complete the Upper Level. Step Down to Den, And 3rd Bedroom Suite with Sliding Door Walkout to the Backyard! Super Convenient Laundry Room with Tub, Built In Counter Top / Storage, Heated Floors, Dog Wash / Shower and Access to the Spectacular 4 Car Garage! The Lower Level Features a Media / Entertainment Recreation Room, and a 4th Bedroom! An Oversized Utility Room adds to the Storage in this house. So much space to spread out! The Entire Property Is Beautifully Landscaped. The Expansive Backyard Has a Gas Line to The BBQ on the Deck Level, Patio, Covered Structure with Wood Burning Fireplace, Garden and Deck Lighting and even an Enclosed Dog Area/Run with Pet Grade Turf!!! Irrigation System. Public School District: Brookdale PS - English JK-8, Pine Grove - French Immersion 2-8, T.A. Blakelock SS just down the street. Lots of Private School Options in Oakville as well - Appleby College approx. 5 minute drive or 20 minute walk! Catholic School District: St. Nicholas CES, St. Thomas Aquinas SS. A wonderful neighbourhood close to the lake, parks, trails, recreational facilities, shopping and restaurants. A Very Unique Home! (id:59911)
RE/MAX Professionals Inc.
10 Hackberry Gate
Brampton, Ontario
Discover This Stunning Open Concept Semi-Detached Property For 1st Time Home Buyer & Investor In Springdale With 3 bedroom + 4 Washrooms (2 Full Washrooms On 2nd Floor & 1 Full washroom in the basement). Beautiful Fully Renovated Premium Delightful Eat In Kitchen Comes With Quartz Kitchen Counter top & Back Splash, Centre Island, Appliances, Light Under The Cabinets & Huge Full Height Pantry. With B/I Dishwasher, Fridge & Smooth Top Stove. Spent 80K Spent On Recent Renovation. Laminate floor Thru Out On Main & 2nd Floor. Lot of Pot Lights On Main Floor. Primary Bedroom Has 4pcs En-suite (Sep Shower & Oval Tub) & W/I Closet; All Windows Has New Zebra Blind. Extended Driveway with 4 car parking. Back Yard Fully Concrete & No House On The Back. (id:59911)
Homelife/miracle Realty Ltd
2296 Devon Road
Oakville, Ontario
This beautifully renovated 3-bedroom backsplit is tucked away in one of Oakvilles most prestigious and family-friendly neighbourhoods, just steps from top-rated schools like Oakville Trafalgar High School and Maplegrove Public School. Step inside and youll immediately feel at home in the stylish open-concept layout, where modern design meets everyday comfort. Thoughtfully renovated from top to bottom, new kitchen cabinets with Quartz countertop and backsplash. This home features bright, airy living spaces, three updated bathrooms, and a fully finished lower level with a 3-piece bath perfect for a cozy family room, home office, or guest space. Out back, youll find your own private oasis: a large inground pool, perfect for cooling off on hot summer days or relaxing with friends and family on the weekends. The peaceful, landscaped backyard offers a perfect mix of nature and privacy. Located just minutes from Lake Ontario, beautiful parks and trails, and Oakvilles vibrant shops and restaurants, this home combines elegance, convenience, and a truly unbeatable location. Whether you're a growing family, a professional couple, or looking to downsize in style, this home offers the best of South East Oakville living modern, functional, and absolutely move-in ready. (id:59911)
RE/MAX Realty Services Inc.
70 Bunnell Crescent
Toronto, Ontario
Attention Builders/Developers, Great Opportunity to build your dream project such as a Rental building or a low rise/stack townhouse. This Charming Bungalow with Endless Potential on a Prime Corner Lot! Welcome to this beautifully maintained 3-bedroom, 2-bathroom bungalow, perfectly situated on a spacious corner lot in a desirable, family-friendly neighborhood. This charming home features a bright and inviting main floor layout, complemented by a fully finished basement ideal for extended family, a home office, or recreation space. Enjoy the convenience of a detached garage, plus two private driveways, offering ample parking for multiple vehicles. The generous backyard presents a fantastic future opportunity for a garden suite (subject to city approvals), making this property not just a wonderful place to call home, but also an excellent long-term investment. Whether you're a first-time buyer, downsizer, or investor, this home offers incredible value and future potential in a growing community. schedule your private showing today! (id:59911)
Right At Home Realty
165 Bristol Road E
Mississauga, Ontario
Welcome To This Beautiful & Upgraded Greenpark home in the Heart Of Mississauga. Cathedral Ceiling, Soaring 9 Feet, with State of the Art , Designer Finishes and upgraded appliances. Newer Upgraded Kitchen with Gleaming Quartz Counters , Blend in back splash, Huge kitchen Island with an extended dining area. Custom Fire Place, ambient lighting and beautiful open concept with an impeccably designed lay out... makes it a dream property with the excellent neighbourhood renderings being the icing on the cake!!! Potlights add elegance and ambience to the house as the house boasts upgrades over 200000K. Proximity to the LRT offers great connectivity to Cooksville and Downtown Toronto. The Backyard is an Entertainers Dream with potential for additions. Excellent Top Notch Neighbourhood close to all Major highways, Square One, LRT, Heartland,Top Rated Schools. A True gem In Hurontario Neighbourhood!! NEW VIRTUAL TOUR AND PICTURES COMING SHORTLY!!!!! (id:59911)
Homelife Maple Leaf Realty Ltd.
1 Harthill Court
Brampton, Ontario
Virtual tour link attached !! Detach Corner & hard to find such Premium Corner lot in highly sought after area of Fletcher meadow around 3800 Sq feet of living space including basement , , Pride Of Ownership !! Double Upgraded Door Entry! Spacious 4+3 Bedroom detach house with side entrance to basement , This detach house boasts separate living , family, dining and spacious family room with big breakfast walk out to backyard , Hardwood Floors On Main. Laminate On 2nd Floor. Eat-In Kitchen With Backsplash. Master Bedroom Offers A 5 Piece En-Suite With Jetted Tub And 2 Walk-In Closets, Separate Entrance basement With 2 Bedroom and another room separate .rented for $2400, cathedral ceiling with 15 feet , super spacious rooms , laundry on main floor, Walking Distance To All Schools, Community Centre And All Amenities. Show and sell (id:59911)
Estate #1 Realty Services Inc.
23 Hillcrest Avenue
Brampton, Ontario
Introducing a truly exquisite, custom-built luxury residence where elegance meets craftsmanship in every detail. A rare gem in one of the most sought-after neighborhoods. Welcome to a truly exceptional custom-built luxury home, where timeless elegance and modern sophistication converge. Nestled in a highly sought-after neighbourhood. This stunning residence is clad in all-natural stone, exuding curb appeal and architectural prestige. Total 7 bedrooms 7.5 bath,3670 sq ft.+ 1750sqft of beautifully designed basement w/private walk-up entrance ideal for income potential or multi-generational living. Step inside through grand double doors into a sunlit foyer with soaring 10-ft ceilings. The main level features a refined office with coffered ceilings and B/I networking, an elegant dining room with a double-sided gas fireplace and stone accent wall, and a stylish living area with built-in speakers all tied together by a chefs dream kitchen. This gourmet space offers a 6-burner gas stove, stainless steel appliances, built-in oven and microwave, wine cooler-ready island, walk-in pantry, double sinks, and under-cabinet lighting. Upstairs boasts four generous bedrooms, including three with private ensuites. The luxurious primary suite is a private retreat featuring a fireplace, accent wall, huge W/I closets, and a spa-inspired 5-piece bath with heated floors, double vanities, and jacuzzi. The professionally finished basement includes three bedrooms,2 full bathrooms,2 kitchens(1 kitchenette) & a private walk-up entrance. The meticulously landscaped backyard is an entertainers paradise, complete with a composite deck, in-deck lighting, a metal-roofed gazebo. Premium upgrades include heated floors in all bathrooms and kitchen, tankless water heater, central vacuum on all floors, 2 laundry areas, and designer finishes throughout. Located near top-rated schools, William Osler Hospital, parks, trails, and Hwy407/410 this estate offer unparalleled luxury, comfort, and convenience. (id:59911)
Save Max Real Estate Inc.
120 Kaitting Trail
Oakville, Ontario
Welcome to 120 Kaitting Trail a 100% freehold, 2-storey townhouse in Oakvilles sought-after Preserve neighbourhood. Built by Mattamy in 2018, this well-kept home offers hardwood floors, 9-ft ceilings, and an open-concept main floor with an upgraded kitchen featuring granite counters, stainless steel appliances, and ample cabinetry.Upstairs boasts 4 spacious bedrooms, a large full bathroom, and a 3-piece ensuite in the primary.Just minutes from Oakville Uptown Core, enjoy easy access to Walmart, Oak Park Shopping Centre, cafés, bakeries, and peaceful parks. Priced to sell dont miss this gem! (id:59911)
Exp Realty
42 Deepcoral Court W
Brampton, Ontario
Welcome to the beautiful Semi-detached house nestled in the child-friendly lane (cul-de-sac) of the sought-after Lakeland area. Minutes from Trinity Commons, Highway 410, Plaza, Schools, and many more amenities. House Boasts of high ceiling with Pot lights throughout the main floor and the basement. This 3+1 bedroom, 4 bath semi-detached house boasts so many upgrades that the owners will enjoy peaceful living for years. Upgrade includes (a) Flooring across the Living/dining/basement/bedrooms, and hallway. (b) Granite counters, backsplash and cabinets in Kitchen (c) Upgraded Vanity in washrooms on Main and 2nd Floor (d) Heat pump installed in October 2023 (e) New Attic December 2022 (f) Furnace December 2022 (g) Tankless water heater Dec 2022 (h) Roof repair 2025 with 5-year transferable warranty. (I) Basement flooring changed in April 2024 (J) New laundry washer Feb 2025. ** No rental items :). This is not all, house has a separate entrance with furnished basement, currently generating a cash flow (rent) of $1300 per month (Tenant's willing to stay/leave and tenancy can be assumed), 3 car parking on the drive way with no side walk and a beautiful fenced backyard to enjoy summers with your loved ones. Come see it yourself, an excellent opportunity to make it your next home. (id:59911)
Century 21 People's Choice Realty Inc.
