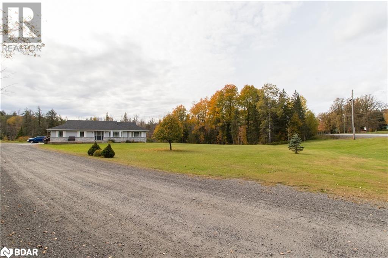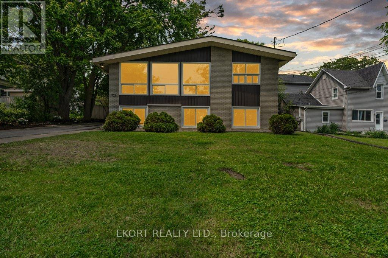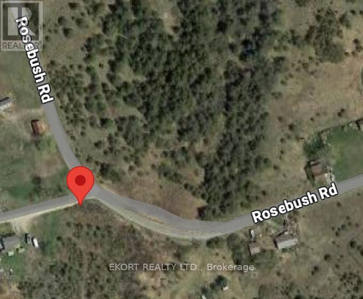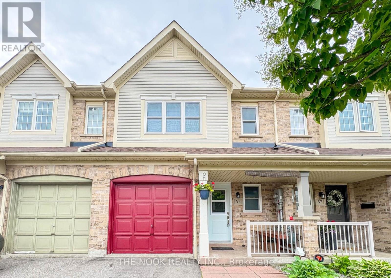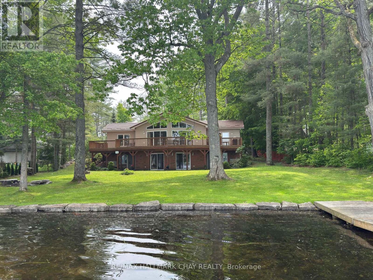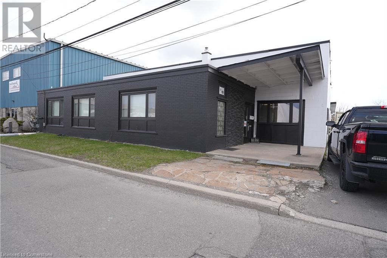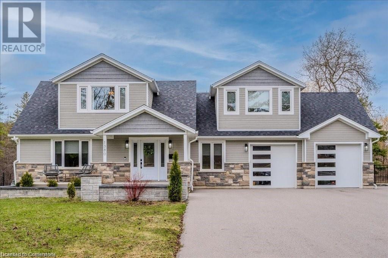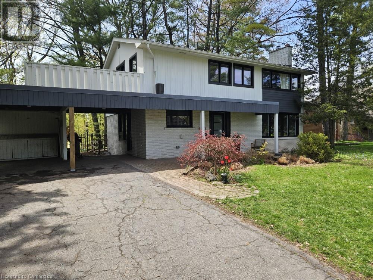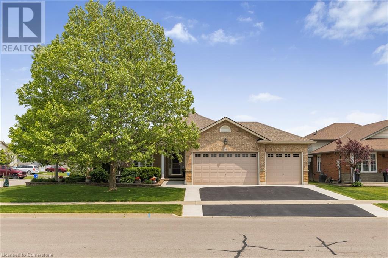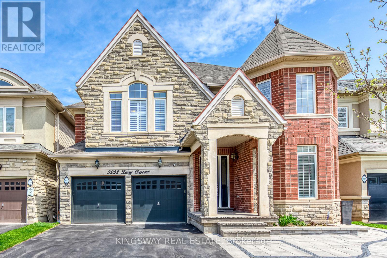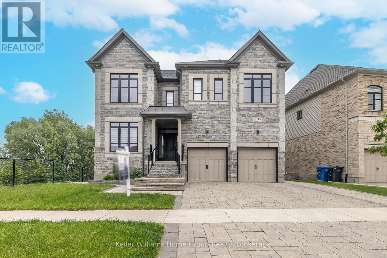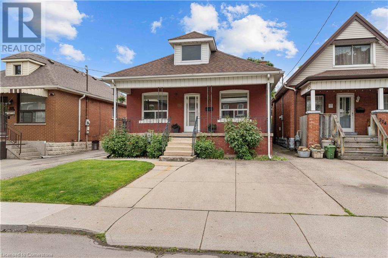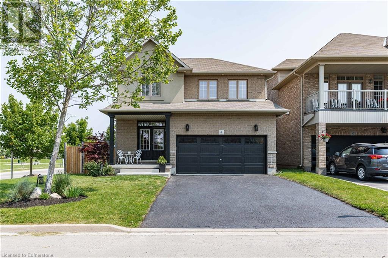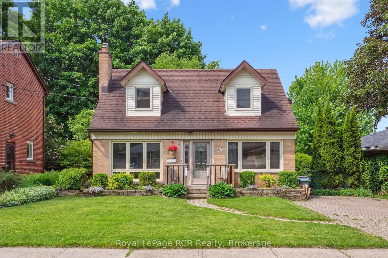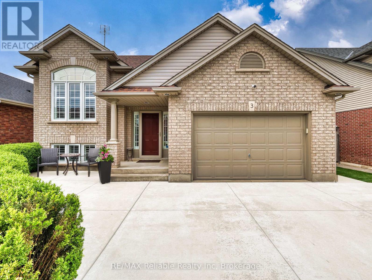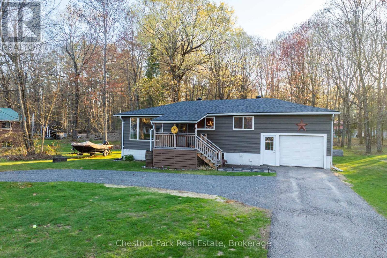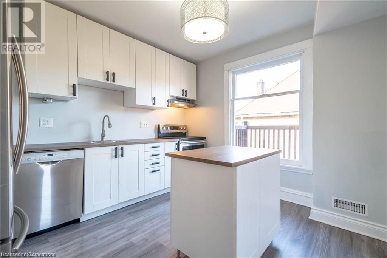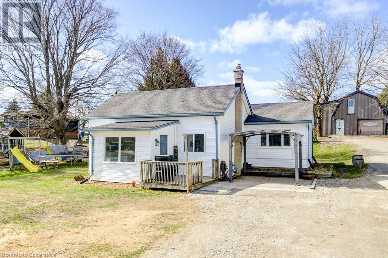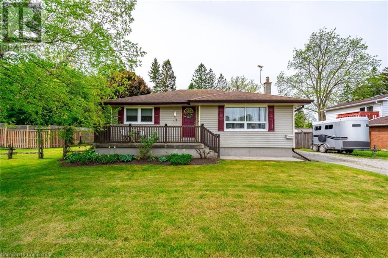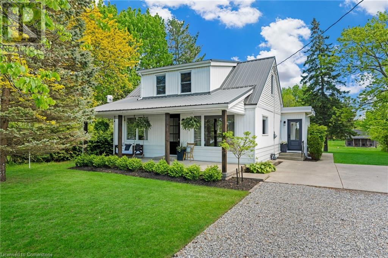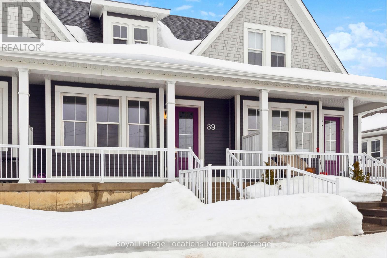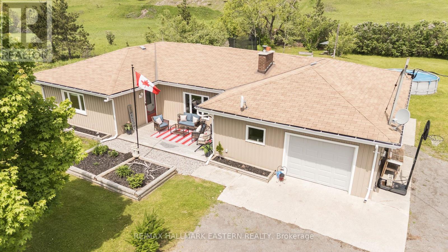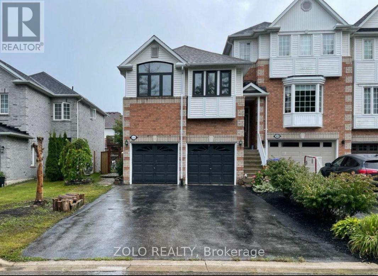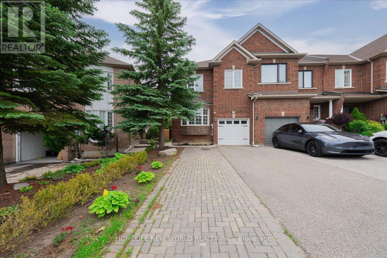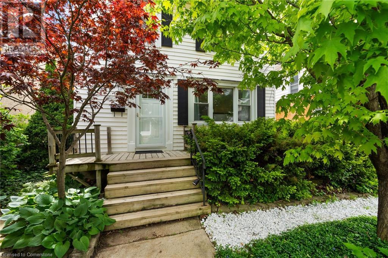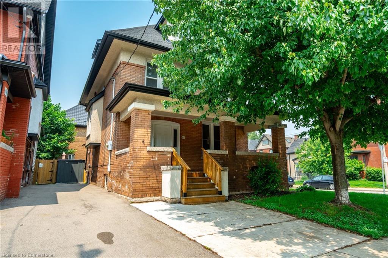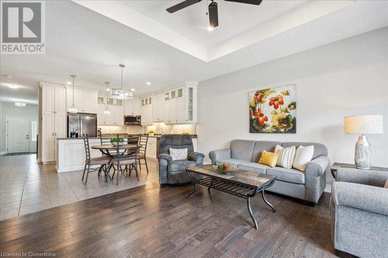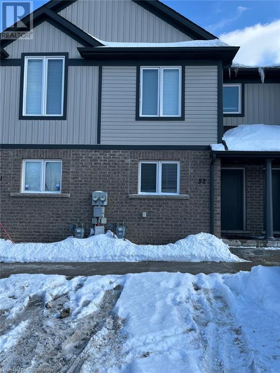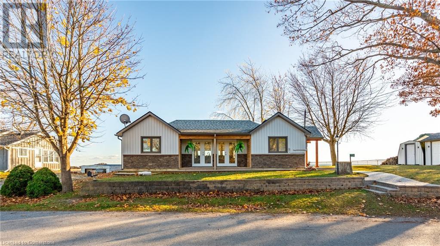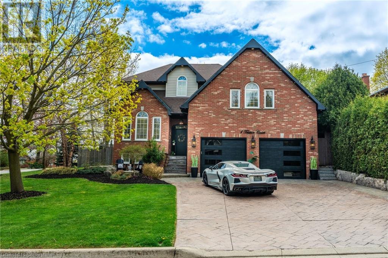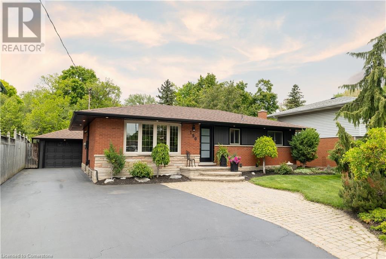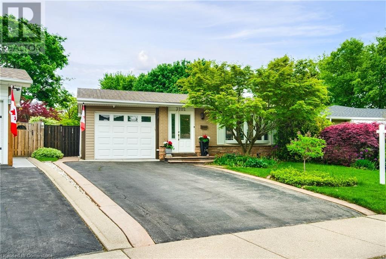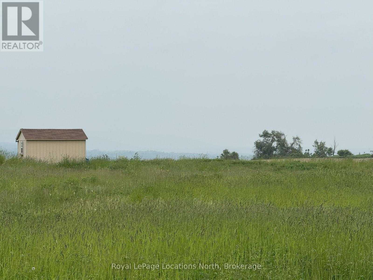11153 522 Highway
Port Loring, Ontario
This renovated three-bedroom, two-bath bungalow sits well back from the road on a picturesque, partially cleared 8.9-acre parcel surrounded by mature trees. The bright eat-in kitchen, updated in 2021 and equipped with an island, opens to generous living and family rooms that are ideal for gatherings. A primary suite offers a three-piece ensuite, while two additional bedrooms share an updated four-piece bath completed in 2018. The roof was replaced in 2017, and the home is wired for a back-up generator. The high-ceiling basement, accessed separately from outside, provides laundry facilities, a workshop area, pool-table space and abundant storage. Outbuildings are a major asset: there is a two-storey, 20 x 20 ft shop with 220-amp service, a sink and upper-level storage. You can also keep your toys in a 12 x 9 ft shed across from the shop and a newly added 27 x 18 ft insulated and heated Quonset hut for year-round projects. The flat yard offers ample room for parking trucks, trailers and recreational vehicles. The property backs directly onto OFSC snowmobile trails and vast Crown land, providing immediate access to ATVing, hiking, hunting and assured privacy. It is just minutes from local shops, dining and a residents-only beach, and a school-bus stop sits at the driveway. Move in, light the grill and enjoy everything this turnkey rural retreat has to offer. (id:59911)
Keller Williams Experience Realty Brokerage
721 King Street W
Kingston, Ontario
Discover the wonderful opportunity that is 721 King Street West in Kingston, whether it be investment potential or family living in one of Kingston's most desirable neighbourhoods. Just steps from St. Lawrence College and Queen's University's West Campus, this spacious home offers six generous bedrooms (3 up, 3 down) and two full bathrooms. Investors will appreciate the strong cap rate, low maintenance requirements and prime location, making it a turnkey addition to any portfolio. Families will love the proximity to excellent schools, parks and the waterfront lifestyle. Enjoy being within walking distance to the scenic Portsmouth Olympic Harbour, lakeside trails, and public transit, offering quick access to downtown amenities. Whether you're seeking steady rental income or a spacious home in a vibrant community, this property checks all the boxes. (id:59911)
Ekort Realty Ltd.
354 Labarge Road
Tweed, Ontario
Welcome to your private paradise! Nestled on 11.584 acres (per GeoWarehouse), this 3+2 bedroom, 2 bath raised bungalow offers the perfect blend of comfort, space, and sustainability. Step inside to a bright, open-concept main floor featuring a family-sized kitchen with abundant cupboards, a separate large pantry counter space, custom blinds, and a breakfast bar all open to a spacious dining room with additional custom blinds, a walkout to the backyard deck, all graced with laminate floors & pine wainscotting around the walls. The sun-filled living room boasts laminate flooring and seamless flow from kitchen to conversation. Main floor bathroom freshly painted with a brand new tub surround. Retreat to generous bedrooms with ample closet space, or head downstairs to the fully finished walkout lower level complete with 2 additional bedrooms, a cozy WETT-certified wood stove, custom built-in entertainment unit/Home Theater featuring, Samsung 85 LED TV, Harmon Kardon 7:1 surround, and Polk Audio in-wall speakers. A 3pc bathroom and large laundry/utility room complete the lower level. Outside, discover your own slice of country bliss with covered run-in paddock, chicken coop with run, a screened gazebo with a metal roof, detached 1.5 car garage with hydro, lots of perennial gardens, and a tree-lined driveway. Across the road are scenic hiking trails, and you're just 5 minutes to amenities in Tweed! (id:59911)
Land & Gate Real Estate Inc.
20 Robins Avenue
Hamilton, Ontario
Completely turn-key, renovated home in the heart of Hamilton. All the design of this home was completed by a professional scenic artist. This home is situated on a wonderful corner lot. Perfect for first-time home buyers or those looking to downsize into a move in ready home! Cozy front porch overlooks completely landscaped garden (2024) that provides privacy. Enter into a small foyer leading to the large and charming family room. Two good-sized and bright bedrooms with their own closets and a perfect 4-piece bathroom. Main floor laundry (2023) and a well insulated and dry basement that lends itself as an excellent storage area. A completely renovated kitchen (2024) with brand-new appliances and ample storage space. Off the kitchen you will find a private nook for an office space or reading area, as well as a separate sun-filled dining room for entertaining with friends. All brand new blinds throughout the home. Walk-out and enjoy your morning coffees on an oversized patio space, with a completely fenced in backyard and fresh green space. Larger yard for the area complete with its very own private driveway. Close to schools, shopping, restaurants, parks and transit. Come for the open house on Saturday June 14th between 12pm - 2pm. This is truly a one of a kind property - Don’t miss out! (id:59911)
Royal LePage Signature Realty
3158 Spring Lane N
Selwyn, Ontario
Welcome to your lakeside retreat in the heart of Kawartha Lakes! Nestled on the serene shores of Lovesick Lake, this turnkey cottage offers good shoreline and the ultimate blend of modern comfort and natural beauty. Picture yourself enjoying a lakeside dinner on the sleek glass-enclosed deck or an evening beverage on the dock taking in a sunset. The cottage has been beautifully updated inside and out with vaulted ceilings, an open-concept kitchen, living and dining area that invites light and nature indoors. The bright, modern kitchen features stainless steel appliances, fresh white cabinetry with natural counters, a farmhouse sink, and under-cabinet lighting. The updated bathroom boasts a glass shower enclosure and double vanity. The entire cottage is enhanced by durable and elegant, luxury vinyl plank flooring. Stepping outside, you can immerse yourself in lake life. Swim, paddle board, or kayak off your recently updated cantilever dock, where the water is deep, clean, and perfect for a refreshing dip. With Stoney Lake to one side and Lower Buckhorn to the other, you're ideally situated to explore the best of The Kawarthas and the Trent-Severn system by boat. The property also features a new shed with an upgraded metal roof. This could be perfectly repurposed as a bunkie for guests or simply extra storage. Privacy is yours on this quiet cul-de-sac, with the property backing onto greenspace. Whether you're relaxing by the cozy fireplace during cooler months or hosting friends on the spacious deck, this property comes with everything you need to enjoy it from day one; a complete package, ensuring your only task is to unpack and start making family memories! Around 18 minutes from Lakefield, this is a rare chance to experience the magic of lakeside living, surrounded by nature yet close to all amenities. Whether you're seeking peaceful sunset views or adventures on the water, this property has it all. This is lake life at its finest. Move in, relax, and enjoy! (id:59911)
RE/MAX Hallmark Eastern Realty
3 Grist Mill Lane
Quinte West, Ontario
Welcome to 3 Grist Mill Lane, Quinte West! This prime vacant lot is ready for you to build your dream home, with site plan approval already in place from the Conservation Authority. With conceptual drawings valued at $4,000 included, plus a driveway permit, the groundwork for your new home has been set. Located just minutes from Frankford and Stirling, you'll enjoy the convenience of being close to local amenities while embracing the natural beauty of the area. This property is situated in a growing neighbourhood of new homes and is only steps away from the scenic Trent River. Outdoor enthusiasts will love the proximity to golf courses, ATV trails, walking trails, snowmobile routes, and the renowned Oak Hills Golf Course. Whether you enjoy exploring nature or relaxing in this waterfront community, this lot offers it all. Don't miss your chance to own a piece of this desirable location! (id:59911)
Ekort Realty Ltd.
55 Telegraph Drive
Whitby, Ontario
Welcome to 55 Telegraph Drive, refreshed with brand new flooring and paint on second level, brand new zebra blinds, freezer, mouldings upstairs, toilet in upstairs bath, pot lights, lighting fixtures, and AC/Furnace. Located in the beautiful and sought after neighborhood of Williamsburg, there is quick access to great schools, parks, ravine/path, shopping centers, restaurants, transit, Thermea Spa, Whitby Go Station and major highways (401/412/407). Roof 2016. Windows 2021 (front of the house only). Beautiful new front door with window installed. 3 Bedrooms and 2 washrooms, with a partially finished basement. 4pc washroom includes an upgraded soaker tub. Main floor access to the garage. Large backyard. Come and see all this house & neighbourhood have to offer! (id:59911)
The Nook Realty Inc.
649 Masson Street
Oshawa, Ontario
Lovely Georgian Classic on highly sought after Masson St! This solid all brick home built in 1940 has been recently renovated but still retains the charm and character you'd expect from a home of this era! Gorgeous curb appeal with perennial gardens and a newer stone patio in the back. One of the many unique features of this home is the detached double car garage which features a large loft for storage, and a full basement that's currently being used as a studio! Poured concrete, 220V 50 amp- imagine- workshop, gym, studio, office space; whatever you need! Lots of original trim (some doors, knobs and hardware) & hardwood floors throughout the home! Renovated kitchen with Corian counters, pots & pans drawers, newer appliances, pot lights & a breakfast nook! Walk out to a covered back porch overlooking the backyard; the perfect spot for your morning coffee! 3 bedrooms upstairs, complete with a luxurious renovated 5 piece bath & laundry! Need space for in-laws or extended family? The basement offers the perfect space, with 2 separate entrances & a second laundry area; the bathroom and kitchen were renovated last year! Large lot with a swim spa (negotiable) and minutes to so many amenities! Newer eavestrough, soffits and fascia. Shingles approx. 10 years old. Newer doors & windows (except 2 original). Second floor laundry! Large garage with full basement! Custom metal work on the back porch and pergola! All situated in the coveted O'Neill neighbourhood and walking distance to highly rated elementary and secondary schools, as well as the hospital, parks, trails, and lots of amenities! (id:59911)
RE/MAX Jazz Inc.
1832 Kilworthy Road
Gravenhurst, Ontario
WELCOME TO YOUR YEAR-ROUND RETREAT ON BEAUTIFUL SPARROW LAKE! Only 1 1/2 hours from Toronto. Whether you're dreaming of a full-time home, family cottage, or investment property, this spacious Royal Home offers true FOUR-SEASON LIVING on one of the most desirable lakes in the region. Set on the scenic TRENT SEVERN WATERWAY, its a gateway to endless boating and fishing adventures. Offering nearly 3,200 sq ft of finished space, this 5-bedroom + den, 2-bath home boasts vaulted ceilings, an open-concept design, and STUNNING LAKE VIEWS from all primary rooms and 3 bedrooms. Gather with family and friends on the large wraparound deck, with walkouts from both living and dining areas, inviting you to enjoy outdoor living and panoramic vistas across McLean Bay. The home is designed for easy YEAR-ROUND LIVING with a high-efficiency propane furnace, air conditioning, well water, and a durable steel roof for low-maintenance peace of mind. The bungalow layout allows easy entry from the road with no stairs. The main level features a welcoming foyer, leading to the HUGE great room, kitchen with island and open to the dining area, as well as 3 generous size bedrooms. The lower level, predominantly above grade, offers plenty of natural light, a direct walkout to the dock and water edge with versatile family spaces and a custom FISHING STATION to store rods and tackle; 2 more bedrooms and a den, laundry room that provides ample cabinetry, folding counter and space for a freezer. Outdoors, you'll love the double garage, two sheds by the lake for storing water toys, a charming flagstone walkway, and a level lawn perfect for games and gatherings. enjoy nights by the firepit and effortless days on the winter-rated floating dock that eliminates seasonal removal hassle. Located on a paved, year-round road with garbage pickup. Sold TURN-KEY with most furnishings included simply arrive and enjoy! A wonderful place to build memories on the shores of sought-after Sparrow Lake. (id:59911)
RE/MAX Hallmark Chay Realty
97 Frid Street
Hamilton, Ontario
Welcome to 97 Frid Street – A Unique Opportunity in Hamilton’s Thriving Industrial Park. Discover the potential of this versatile commercial unit, ideally situated in the heart of Hamilton’s industrial district. This one-of-a-kind space offers flexible configurations, perfectly tailored to meet a wide range of business needs. The unit features a spacious shop area with a 10.5' x 12' drive-in door, providing easy access for deliveries or equipment. It also includes two washrooms—one located conveniently within the shop—and a professional office layout consisting of five private offices and a welcoming reception area. Whether you need modern office space, a functional shop, or outdoor parking to accommodate vehicles and equipment, this property delivers. Units are available from 2,000 to 7,500 square feet, allowing you to scale and customize the space to your operations. Conveniently located just off Highway 403, this prime location offers excellent connectivity to the Guelph/Waterloo region, Toronto, and beyond. Don't miss this outstanding opportunity to elevate your business in one of Hamilton’s most accessible and high-potential industrial areas. (id:59911)
Exp Realty
1380 Doon Village Road
Kitchener, Ontario
You know the house you wait for? The one that's completely renovated top to bottom, and finally a new house that isn't on a postage stamp lot? Well, look no further. This stunning, upgraded, luxurious home is built in the sought after neighbourhood of Doon, with an acre of property, leaving you to feel like you're at the cottage, when you're at home. Let the dog outside to run around, buy the tractor you've been eyeing up and have your campfire nights with friends in the beautifully landscaped backyard. This home features a show-stopping exterior, and the long, newer driveway with parking for 10 cars. Once you enter the house you will love the open concept main floor with beautiful sightlines of trees, and nature through all of the windows. The spacious living room, anchored by a beautiful gas fireplace, invites you to relax and unwind. The chef inspired kitchen is truly a showstopper, featuring sleek black stainless steel appliances, including a built-in bar fridge, luxurious cabinetry, and gleaming granite countertops. The large island is perfect for hosting friends or enjoying casual meals, and the expansive dining area makes every gathering feel special. Need a quiet space to work from home? The main floor also offers a private office, with an adjacent powder room that adds an extra level of convenience and privacy. Upstairs, three spacious bedrooms greet you, each with soaring cathedral ceilings that create an open, airy feel. Two of the bedrooms share a thoughtfully designed Jack and Jill bathroom. The primary suite is a true sanctuary, complete with a luxurious bathroom featuring double vanities, a rainfall shower for a spa-like experience, and a roomy walk-in closet plus coveted upper laundry. The basement is the ideal retreat or guest suite, offering a wet bar for effortless entertaining, ample storage, and custom built-in cabinetry, a full bedroom and bathroom. Enjoy nearby trails, shopping, Conestoga College, and schools. This home truly has it all! (id:59911)
RE/MAX Solid Gold Realty (Ii) Ltd.
3907 Tufgar Crescent
Burlington, Ontario
Situated on a quiet crescent in sought after Alton West, this three bedroom, two and a half bathroom home with garage and parking for 2 vehicles is yours to call home. The open concept main floor has soaring 9’ ceilings, medium brown solid oak hardwood flooring in the hall, great room, dining room and den/office. The open concept kitchen has a spacious island and has been tastefully upgraded with granite counters, backsplash and stainless steel appliances. Cozy up in the great room by the gas fireplace. The second floor features a private master retreat including spacious walk-in closet, spa-like master ensuite with soaker tub, frameless glass shower in neutral warm grey colours. Two additional bedrooms share a spacious 4 piece bathroom. Second floor laundry room and unfinished basement is the perfect location for storage, workout room, a teenage retreat or a children's play area or an area for you to finish as you like. Fully fenced backyard with patio area make it turn-key for families and pet owners alike. This home is a commuters dream, close to 407/403/QEW and Dundas St. (id:59911)
Exp Realty
260 Linwood Crescent
Burlington, Ontario
For 1 Year Lease; fully updated 4 bedroom home on sought after crescent in southeast Burlington. Open-concept main level with hardwood floors, woodburning fireplace and beautiful picture windows overlooking a forested ravine. Modern, custom kitchen with stainless steel appliances, gas range, quartz countertop and large centre island with prep sink. Main-level laundry, mud room and 2 piece bath. Four large bedrooms upstairs, each with double windows. Primary bedroom features a large private balcony and spa like 4 piece ensuite with stand up shower and soaker tub. Large treed backyard with children's play structure and access to the forested ravine. Unfinished basement is perfect for storage, workspace, gym or kids play area. (id:59911)
RE/MAX Escarpment Realty Inc.
14 Mapleview Drive
Hagersville, Ontario
Nestled on a picturesque corner lot in the charming town of Hagersville, this beautifully maintained bungalow offers the perfect blend of comfort, style, and outdoor living. Featuring 2 spacious bedrooms and a rare 3-car garage, this home is ideal for downsizers, retirees, or anyone seeking a peaceful lifestyle without compromising on space or quality. Step inside to find a warm and inviting interior with a functional layout, generous natural light, and thoughtful finishes throughout. The real showstopper is the backyard - a beautifully landscaped retreat complete with a sparkling saltwater in-ground pool, perfect for relaxing or entertaining on summer days. Located in a quiet, family friendly neighbourhood with easy access to local amenities, schools, and parks, this property truly has it all. Don't miss your opportunity to own this stunning home in one of Hagersville's most desirable locations! (id:59911)
RE/MAX Escarpment Realty Inc.
3232 Larry Crescent
Oakville, Ontario
Priced to Sell!!!**Welcome to this beautifully upgraded Trafalgar model by Rosehaven Homes, offering over 3,500 sqft above grade of thoughtfully designed living space**Rare extra-wide frontage allows for both full-size front windows and a grand front entrance, enhancing curb appeal and natural light**Enjoy a fully hardscaped backyard and a walkway to the front, providing a low-maintenance outdoor space that's perfect for entertaining guests**Inside, the professionally finished basement features all above-grade windows that flood the space with natural light, along with a cold room for added storage and convenience**Built in 2014, this home has been updated in recent years with a renovated kitchen showcasing a center island, designer backsplash, and stone-tiled flooring**Upstairs offers 4 spacious bedrooms and 3 full bathrooms, including a spa-like primary ensuite**Throughout the home, you'll find rich hardwood flooring and tasteful finishes that make it truly move-in ready**The main floor includes a private office, family room, living room, and formal dining area everything you need for comfort and flexibility**This rare gem blends size, style, and smart design**don't miss your opportunity to call it home! (id:59911)
Kingsway Real Estate
1422 - 31 Tippett Road S
Toronto, Ontario
Experience Elevated Urban Living In This Stunning 2-Bedroom, 2-Bathroom Condo Nestled In One Of Toronto's Most Coveted Locations! Strategically Situated Just Steps From Wilson Station, With Seamless Access To Highway 401, Yorkdale Mall, And A Diverse Range Of Local Restaurants, Cafes, And Shops, This Suite Offers The Ultimate In Connectivity And Convenience. Perched High On The 14th Floor, This Modern Residence Delivers Breathtaking Views Of The Beautifully Landscaped Pool Area From Your Private Walkout Balcony The Perfect Place To Unwind With A Morning Coffee Or An Evening Glass Of Wine. Built In 2020, The Unit Showcases Contemporary Design And Sophisticated Finishes Throughout. Enjoy 9-Foot Ceilings, Expansive Floor-To-Ceiling Windows That Bathe The Space In Natural Light, And Sleek Laminate Flooring That Adds Warmth And Style. The Gourmet Kitchen Is A Chefs Dream, Featuring Elegant Quartz Countertops, Stainless Steel Appliances, Ample Cabinetry, And A Breakfast Bar Perfect For Entertaining. The Spacious Primary Bedroom Includes A Large Closet And An Ensuite Bathroom With A Modern Stand-Up Shower, While The Second Bedroom Offers Flexible Space For Guests, A Home Office, Or A Growing Family. Both Bathrooms Are Outfitted With Stylish Fixtures And Modern Tiling, Creating A Spa-Like Atmosphere. This Luxury Building Provides Resort-Style Amenities To Enhance Your Lifestyle, Including A Spectacular Rooftop Terrace With A Heated Outdoor Pool, State-Of-The-Art Fitness Centre, Kids Playroom, Chic Party Room For Entertaining, Relaxing Pet Spa, Guest Suites For Overnight Visitors, And More. Enjoy Peace Of Mind With Secure Entry, Professional Management, And The Convenience Of Included Utilities. Dont Miss The Opportunity To Call This Impeccable Condo Home. Book Your Private Showing Today This One Wont Last! (id:59911)
RE/MAX Experts
289 Macalister Boulevard
Guelph, Ontario
Welcome to 289 Macalister Blvd!!! A Masterpiece of Elegance in Guelphs Prestigious South End. Step into pure luxury on a premium corner-lot , gracefully backing onto serene green space, exuding timeless elegance and refined opulence.This exceptional home has been completely customized by a designer with over $500,000 in upgrades and renovations.Combining modern sophistication with timeless design and featuring Versace and Roberto Cavalli wall coverings .Soaring 9-foot ceilings on all three levels, Rich maple hardwood flooring graces the main level, expansive oversized windows maximized window-to-wall ratio, and a bright, open layout fill this home with natural light and grandeur.The heart of the home a gourmet kitchen featuring a large quartz island, premium cabinetry, top-of-the-line Bosch appliances, perfect for entertaining and everyday luxury.This 2950 sq ft home features Five lavishly designed bedrooms, each a sanctuary of luxury and style.Elegant Primary Suite Retreat to your sun-drenched sanctuary with a generous walk-in closet and a spa-inspired 5-piece ensuite offering the ultimate in relaxation.LEGAL 1-Bedroom fully designed Walk Out Basement Apartment Ideal for extended family or entertainment . Finished with 9-ft ceilings, large windows, and a fully equipped modern kitchen with stainless steel appliances.Unbeatable Location Close to top-rated schools, just 5 minutes from the University of Guelph, 10 minutes to Guelph General Hospital, and with easy access to the 401 and GTA.With countless refined details throughout, this residence must be seen to be truly appreciated.A rare offering of elevated living.Book your private showing today . (id:59911)
Keller Williams Home Group Realty
276 Balmoral Avenue N
Hamilton, Ontario
Exceptional value in this brick Crown Point bungalow. First time for sale! Exceptional European TLC like you won’t find elsewhere. Open concept floor plan with main living/dining/kitchen flooded with light from bright windows and patio sliders to the backyard. No carpet! Neutral laminate and ceramics in perfect condition. Three bedrooms to fit everyone and a generous 4 piece bath with built in medicine cabinet. New roof in 2016. Unspoiled basement waiting for your finishing touches. Convenient 2 car parking on the concrete front driveway, and alley access out the back to build your own adventure! Steps to Ottawa Street, public transit, great schools, bike lanes to downtown, great food! (id:59911)
RE/MAX Escarpment Realty Inc.
4 Bankfield Crescent
Hamilton, Ontario
Stunning Fully Renovated 4-Bedroom Home with In-Law Suite in Prime Location! Welcome to 4 Bankfield – a beautifully updated 4-bedroom, 3.5-bathroom home featuring a modern open-concept layout, brand-new deck, and a self-contained in-law suite with a private entrance, perfect for multigenerational living or guest accommodations. Enjoy premium finishes throughout, spacious bedrooms, and stylish bathrooms. Located next to Cline Park and just minutes from top-rated schools, shops, restaurants, and other amenities, this home offers the perfect blend of comfort, convenience, and flexibility. Move-in ready and beautifully finished from top to bottom! (id:59911)
RE/MAX Escarpment Realty Inc.
66 Seaton Place Drive
Stoney Creek, Ontario
Welcome to Your Dream Family Home! 4 Nestled in one of the most sought-after, family-friendly neighbourhoods, this 4 stunning and spacious home has so much of what a growing family needs! Featuring multiple bedrooms and bathrooms, generous living spaces, and a fully finished basement designed for fun and entertainment, this home is built for making memories. Step outside and enjoy your own private backyard oasis complete with a sparkling pool, perfect for summer gatherings, weekend barbecues, or relaxing after a long day. Located in a safe, welcoming community with top-rated schools, beautiful parks, and plenty of local amenities and activities just around the corner, this property offers a fantastic blend of comfort, convenience, and lifestyle. Whether you're hosting game night in the basement, enjoying quiet family dinners, or watching the kids play in the yard, this home truly has it all. Don't miss your chance to live in a home where every detail is made for family living. (id:59911)
Century 21 Heritage Group Ltd.
26 Elginfield Drive
Guelph, Ontario
An exceptional offering in one of Guelph's, finer mature neighborhoods. Completely renovated from the basement to the second floor. This 1.5 storey, 3 bedroom with a main floor bedroom and 2 up ready to move in and early possession available. From the moment you walk in the front door you can see the quality in all the renovations. New kitchen and appliances, updated furnace and owned water heater, finished rec room. The entire home has new flooring, freshly and professionally decorated and spotless. A large living room, dining area combination gives you the room to relax and opens to a large deck with south west exposure and private yard. Don't miss this opportunity for a well cared for home on a great east end street. (id:59911)
Royal LePage Rcr Realty
Royal LePage Royal City Realty
91 Farleys Road
Whitestone, Ontario
Welcome to 91 Farleys Road, a fully winterized 3-bedroom bungalow on the shores of stunning Whitestone Lake. This east-facing, sandy beachfront property is where the sun rises over your dock and laughter echoes through the trees. Set on a gently sloping, partially cleared lot with 133 feet of shoreline and 0.39 acres of space to explore, this property offers the perfect mix of comfort and adventure for the whole family. Whether you're building sandcastles, casting lines off the dock, or enjoying an evening BBQ on the deck, every day here is made for memories. Inside, the home features a bright, open-concept layout with views of the lake, separate heating controls for every room, a finished basement with space for games or guests, and thoughtful touches like being wired for a generator. A double detached garage keeps all the toys secure and ready for the next outing and the teen cave attached to the garage means all members of the family have their place to call their own. Located just minutes from Dunchurch, you'll find everything you need from groceries and LCBO to a library, community centre, marina, and public boat launches. Whitestone Lake is a well-loved, 4-season lake with boating, snowmobiling, paddling, and great fishing connected to a warm and welcoming township where community spirit thrives. Here, neighbours still wave and time slows down just enough to matter. Whether you're looking for your year-round home or your family cottage, 91 Farleys Road is more than a property its your chance to live a lifestyle where nature nurtures and every season brings a new reason to stay and Be Where You Want To Be. (id:59911)
Exp Realty
3 Montrose Street
St. Catharines, Ontario
Welcome to 3 Montrose St, an immaculately maintained raised bungalow! This turnkey home is beautifully upgraded & perfectly situated in a desirable location. Step into the inviting foyer & head up just a few steps to the stunning living room, complete w/ a cozy fireplace. The spacious kitchen is a standout, featuring sleek quartz countertops, a large island perfect for gathering & ample space for your dining table. From here, walk through the elegant French doors, fitted w/ built-in blinds, to a covered wood deck where you can enjoy peaceful views with no backyard neighbours. The main floor offers a great layout w/ a primary bedroom that includes a 4 pc ensuite. 2 more bedrooms, w/ a conveniently located 4 pc bathroom. Downstairs, you will find a fully finished in-law/granny suite, w/ its own separate entrance. This additional living space offers two bedrooms, a 5 pc bathroom & an open-concept kitchen, dining & living area. It also features its own laundry with a stackable washer & dryer. Outdoor living is just as impressive. Relax in your heated saltwater pool & entertain with ease in the beautiful, low-maintenance backyard. This home has been thoughtfully updated inside & out. The roof was replaced in 2015, with premium 50-year asphalt shingles. The Lennox HE furnace & AC unit were both installed in 2021. Inside, you will appreciate the neutral interior paint & updated flooring. A poured concrete double-wide driveway provides ample parking. Location is key! You are just minutes from major shopping centres, the regional hospital & the GO Train Station. The city & regional bus stop is just steps away at Montrose & Vansickle. This home is also within walking distance to Rotary & McCaffery parks, Power Glen PS public & just a short bus ride to high schools & a quick drive to Brock University. Dont miss your opportunity to own this meticulously maintained home with exceptional features, flexible living space & unbeatable location. Schedule your private showing today! (id:59911)
RE/MAX Reliable Realty Inc
1736 Kirkfield Road
Kawartha Lakes, Ontario
Where heritage meets modern comfort this character-filled farmhouse is more than just a home. Its a story. And it starts the moment you pull into the driveway. This 3-bedroom, 2-bathroom home has been lovingly maintained and thoughtfully updated. From the exposed wood beams to the slat ceilings, the rustic charm is intact but you'll find all the conveniences of modern living tucked seamlessly inside. The flexible layout offers something truly rare: convert part of the home into a separate 1-bed, 1-bath in-law suite or short-term rental, complete with its own entrance and kitchenette. Whether you're hosting family, generating income, or looking ahead to multi-generational living this property adapts to your needs. Out back, the oversized deck and hot tub set the stage for evenings under the stars, surrounded by nature and peace. And then there's the barn. Not just any barn a former grain mill from the 1800s, now serving as an epic workshop, "man cave," greenhouse, and creative space. With soaring ceilings and loads of potential, it's perfect for hobbyists, gearheads, or dreamers with big ideas. A detached two-car garage adds even more functionality, and the country lot offers space to breathe yet you're just minutes to town and local amenities. This is a property that invites you to slow down, live deliberately, and create your own chapter in its long, storied history. (id:59911)
Century 21 Granite Realty Group Inc.
104 Bridgedale Road
Huntsville, Ontario
Live the Muskoka Dream! Charming 2-Bedroom Retreat Minutes from Mary Lake! Discover your slice of paradise on sought-after Bridgedale Road in Port Sydney! This cozy and well-kept 2-bedroom, 1-bathroom home is the perfect blend of tranquility and convenience, nestled just minutes from beautiful Mary Lake and the iconic Port Sydney Chutes and Beautiful Port Sydney Beach.Thoughtfully updated over the years, this home offers peace of mind and move-in ready comfort. Notable upgrades include: new vinyl siding (2018), shingles and eavestroughs (2020), A/C unit (2020), new carpet throughout (2021), and a new front deck (2023). Outside, you will love the freshly laid gravel driveway (2024) and a brand new shed (2024), perfect for extra storage or seasonal gear.Step into your private backyard oasis, surrounded by mature trees and featuring a lovely patio ideal for BBQs, stargazing, or simply unwinding with a book in the peaceful Muskoka setting.Situated in one of the area's most desirable communities, you're just minutes from the local golf course, groceries, gas, general store, and hardware store. Plus, you're only 15 minutes from Huntsville and 20 minutes from Bracebridge offering access to boutique shops, top-notch dining, and year-round events like the Muskoka Maple Festival and artisan markets.Whether you're searching for a full-time residence, a relaxing weekend escape, or a smart investment, this updated home delivers the ideal Muskoka lifestyle. Don't miss your chance to make Bridgedale Road your next address where every day feels like a getaway. (id:59911)
Chestnut Park Real Estate
36 Roberts Lake Road E
Seguin, Ontario
Imagine waking up to the gentle sounds of nature and stepping out to panoramic west-facing views on serene Roberts Lake all less than two hours from Pearson International Airport. This fully winterized 3-bedroom, 1-bathroom cottage offers the perfect blend of comfort and adventure on a level 0.71-acre lot with sandy, shallow waterfront ideal for swimming, paddling, and lakeside relaxation. Spend your days on the private dock, watch unforgettable sunsets from the deck, and gather by the warmth of the propane fireplace as evening falls. With year-round road access and plenty of parking, hosting friends and family is effortless. Whether you seek quiet weekends surrounded by trees and water, or dream of embracing full-time cottage life, this property delivers a seamless connection to nature with all the conveniences of home. Discover how life on Roberts Lake can offer the lifestyle youve been waiting for this inviting waterfront property is ready for you to enjoy. (id:59911)
Exp Realty
48 Burris Street Unit# 2
Hamilton, Ontario
Welcome to Unit 2 at 48 Burris! This renovated 2-storey apartment is bright, spacious, and filled with natural light. It features 5 large bedrooms 2 bathrooms with kitchen, living/dining Room. Pets allowed. Tenant pays 65% of hydro, water, and heat; remaining 35% billed to the main floor. If main floor is vacant, tenant pays 100% of utilities. Accounts must be in tenant’s name. First/last month’s rent, employment letter, rental app, credit check, and references required. Parking: Single car garage and 1 driveways spot off of Aikman for $250 a month. Tandem three car parking in driveway available for $150 a month. (id:59911)
RE/MAX Escarpment Realty Inc.
684743 Hwy 2
East Zorra-Tavistock, Ontario
This inviting 3-bedroom, 1-bath home offers more than 1,200 sqft of living space, perfect for those looking to escape the hustle and bustle without sacrificing convenience. Whether you're a first-time buyer, downsizer, or hobbyist, this property offers a unique blend of comfort, functionality, and rural tranquility. Set against the backdrop of open farm fields, this home truly captures the peaceful essence of country living while still being just minutes from Woodstock and all its amenities — shopping, dining, schools, healthcare, and more. As you arrive, you’ll appreciate the home's unassuming exterior, which opens into a space that is larger than it looks, with an easy, comfortable layout designed for everyday living. The living areas are cozy yet spacious, with lots of natural light throughout. Each of the three bedrooms provides a restful retreat, and the full bathroom is conveniently located and well-kept. What truly sets this property apart is the approx 30x40 shop, ideal for the auto enthusiast, tinkerer, or anyone looking for a dedicated workspace. The large lot offers plenty of room to roam, garden, or entertain, and with open farmland at the rear, you’ll enjoy both privacy and scenic views year-round. Additional highlights include ample driveway parking, potential for further customization, and that unbeatable country feel with all the perks of town just minutes away. (id:59911)
Real Broker Ontario Ltd.
246 Elmira Road S
Guelph, Ontario
STUNNING CAPE COD 2 STOREY DETACHED with BACKYARD STAYCATION PARADISE!! The CURB APPEAL hits you the moment you pull up! A MASSIVE driveway, professional concrete/landscaping & double garage frame this beautiful home. A regal railed enclosed porch (perfect for a morning coffee or evening glass of wine..) welcomes you! Once inside, an OPEN CONCEPT living, dining & kitchen comprise the main living area. Adorned in luxurious finishes (including gleaming hardwoods, stone counters & premium fixtures) & rounded out by a convenient mudroom, laundry & powder, this layout is conducive to everyday living & entertaining…and oh the ENTERTAINING YOU CAN DO!! Sliders lead to a BACKYARD OASIS complete with covered deck, patio, gazebo, hammock lounge area & swimming pool (SUMMERTIME BBQs are just around the corner...) Back inside we find 3 GENEROUS BEDROOMS upstairs (including an AMAZING PRIMARY with coffer style ceiling & ensuite privilege!) A GORGEOUS full bathroom rounds out this level. But wait…there’s MORE!! A FINISHED BASEMENT with HUGE recreation room, utility, storage and SO MUCH MORE!! Too many upgrades to list here - ask for a feature sheet! Set close to shopping, schools, parks & the recreation centre it’s the PERFECT HOME in the PERFECT LOCATION! So don’t delay - make it yours today! (id:59911)
Promove Realty Brokerage Inc.
5 Orchard Crescent
Guelph, Ontario
One of the most UNIQUE homes in Guelph! This one of a kind bungalow sits on a beautifully landscaped 120 ft. x 162 ft. hillside lot that accommodates a walk-out basement AND an indoor pool for use all year round. This 5 bed, 4 bath (plus a shower in the change room right by the pool) home truly is a wonderful place for your family located in an established and walkable neighbourhood. And with a 3-car garage and a long driveway, you’ll have all the space you could need! All summer long you get to enjoy and gaze out on this beautiful spot from an inviting front porch. The home opens up at the back to an extra large patio that has ample room for entertaining and enjoying the summertime. Inside, you’ll find a large family room with french doors opening up to the deck. The kitchen is a chef’s dream, with abundant counter space, lots of natural light, and high end appliances. Off the kitchen is a sunken open dining room and living room where you’ll get a great vantage of the tree-filled neighbourhood. There is plenty of space for playing in the downstairs rec room that features a billiards table. The swimming pool area is complete with an indoor sauna, changeroom, and a home gym; off the master bedroom you have an outdoor hot tub steps away. All of this makes for a truly special home ready to be loved and enjoyed by your family! (id:59911)
R.w. Dyer Realty Inc.
112 Anderson Avenue
Dunnville, Ontario
Welcome to 112 Anderson Ave – where charm meets convenience! This beautifully updated bungalow is full of surprises, offering 1,298 sq. ft. of stylish living space on the main floor, 1+2 bedrooms + a main floor den, and all the cozy, country vibes—just 2 minutes from Sobeys, Home Hardware, and other town amenities! Situated on a mature 104’ x 150’ lot, you’ll love the peaceful setting that feels like you're tucked away in the country, yet everything you need is right around the corner. Step inside to a bright, open-concept layout featuring a chic, country kitchen with loads of cabinetry, quartz counters and a peninsula that’s perfect for casual dining or entertaining. The kitchen flows effortlessly into the dining and living areas, all lined with windows that flood the space with natural light. The main floor offers a generous primary bedroom, a spacious 4-piece bath with in-suite laundry, and a versatile den that could easily become a bedroom or home office. And don’t miss the bonus 4-season sunroom that spans the width of the house—ideal for morning coffee or extra living space year-round, with patio doors leading to the rear deck. Downstairs, the fully finished basement adds rustic charm with trendy pine accents, a cozy gas fireplace, luxury vinyl plank flooring, and a large rec room that’s perfect for hosting family and friends. You’ll also find two spacious bedrooms, giving this home plenty of room to grow. Outside, enjoy a cute front porch, beautiful landscaping, and plenty of space to play or garden. Whether you're a first-time buyer, downsizer, young family, or commuter, this home checks all the boxes—and at a price that’s hard to beat. Country calm. City close. Come see for yourself! (id:59911)
Royal LePage Burloak Real Estate Services
764 Regional 20 Road
Pelham, Ontario
1.46 acres of pure paradise in Fenwick! Live your best country life on this property that includes a 16'x18' dog kennel, a full 16’ x 10’ chicken coop and run setup, and 1 full acre of forest at the back of the property. This 1.5 storey home has been extensively renovated since 2020 and includes 2 bedrooms and 2 full bathrooms. The home boasts excellent curb appeal with a sleek metal roof, vinyl siding exterior, updated exterior doors and covered front porch. Inside the home is a tastefully redone kitchen with painted oak cabinetry, vinyl flooring, rustic wooden shelves and a faux brick accent wall that perfectly compliments the home’s country vibe. The vinyl flooring runs into the formal dining room that includes a black chandelier and a garden door to the rear deck. At the front of the home is a living room and a family room that could be converted to a third bedroom (if needed). A laundry room and a renovated 4-piece bathroom with a custom vanity complete the main level. Upstairs the primary bedroom has vinyl flooring, a vaulted shiplap ceiling with pot lights and a 3-piece ensuite. The ensuite is sure to impress with a ceramic tile surround with a niche, rain shower head, vinyl flooring and a custom made vanity with decorative mirror. The second bedroom has a wallpaper and wood accent wall, vinyl flooring and a closet. Your country escape starts here with 1.46 acres of Fenwick bliss that won’t last long. (id:59911)
RE/MAX Escarpment Realty Inc.
158 Cedar Street
Collingwood, Ontario
Welcome to 158 Cedar Street -- an expertly crafted residence by Norm Barr Construction, built in 2021, and nestled in the heart of Collingwood's coveted Tree Streets. Set on a private lot surrounded by mature trees, this timeless home blends modern design, luxurious finishes and everyday comfort. Step inside to a bright, open-concept layout with 10' ceilings and wide-plank white oak engineered hardwood floors throughout. The spacious living room, featuring a formal gas fireplace seamlessly flows into the chefs kitchen, complete with quartz countertops and stainless steel appliances. The open dining area with floor to ceiling windows is perfect for entertaining. The bright main-floor primary bedroom includes a luxurious 5pc ensuite with a generous walk-in closet and attached laundry room. A cozy den, which could double as office, completes the first floor. Upstairs, a generous loft-style second bedroom with its own ensuite offers privacy and comfort for family or guests. On the lower level, a full-size finished crawl space with a low ceiling height (approx. 5.5') provides ample storage and a versatile flex area -- ideal for seasonal items, hobbies, or kids' playtime. Enjoy warm summer evenings on the spacious front porch or the private back deck perfect for unwinding or hosting gatherings. Located just a short walk from the Georgian Bay waterfront, downtown Collingwood's shops, and minutes from Blue Mountain and local ski clubs. This home offers the perfect blend of modern living and outdoor recreation in one of Collingwood's most sought-after neighbourhoods. (id:59911)
Royal LePage Locations North
39 Julia Crescent
Midland, Ontario
Enjoy small-town charm and modern convenience in this cozy 2-bed, 2.5-bath condo-townhome in The Seasons on Little Lake! Minutes from Little Lake, Georgian Bay, and major amenities like grocery stores, restaurants, and golf courses. The open-concept main floor features 9-ft ceilings, quartz countertops, stainless steel appliances, and plenty of storage. The spacious loft-style primary bedroom has an ensuite and space for a sitting area or office, while the main-floor bedroom also has its own ensuite. Maintenance-free living includes lawn care and snow removal, plus one parking space. Planned community amenities include a pool, tennis courts, walking trails, gardens, and a private boardwalk. (id:59911)
Royal LePage Locations North
4792 Hwy 7
Douro-Dummer, Ontario
4792 Hwy 7, Norwood Just 20 minutes east of Peterborough, this charming level-entry home sits on nearly 1 acre of beautifully natural landscape with no rear neighbors offering peace, privacy, and space to roam. This well-maintained 3-bedroom, 1.5-bath home is filled with natural light and thoughtful features throughout. The spacious eat-in kitchen is perfect for family gatherings, flowing into a bright dining room with walkout to a large private deck ideal for outdoor entertaining. Relax in the cozy family room, complete with oversized windows and a wood-burning fireplace for year-round comfort. You'll find three generous bedrooms, including a primary suite with 2-piece ensuite, plus a full 4-piece bath. The attached, fully insulated single-car garage adds convenience, while multiple outbuildings provide excellent storage for tools, toys, or hobbies. Enjoy the freedom of a flat, oversized lot with parking for 12+ vehicles, trailers, or recreational gear. Whether you're a growing family, a hobbyist, or simply seeking space without sacrificing proximity to amenities, this property checks all the boxes. School bus stop at your door, and several schools nearby make it perfect for families. Don't miss your chance to own this versatile property with room to grow book your showing today! (id:59911)
RE/MAX Hallmark Eastern Realty
1430 Forest Street
Innisfil, Ontario
Bright brand new built legal basement apartment In very quiet and Family friendly Neighborhood , Laundry in Unit, Potlights throughout the unit With Ample Space Of Storage, Separate Fenced Backyard, One parking space in Drive way, Can be Rented Furnished or Vacant. .Close to Highway 400 and Yonge St, Minutes Away from All Amenities And Beautiful Innisfil Beach Park! Close to Great Parks and Trails. **EXTRAS** Rental application, Employment letter or Proof of Income, Reference, Tenant pays for 30% of Utilities. (id:59911)
Zolo Realty
12 Casa Grande Street
Richmond Hill, Ontario
Stunning and spacious freehold end-unit townhouse offering a total parking for up to five vehicles, located in one of the most sought-after neighbourhoods of Richmond Hill. Ideally situated near Bathurst Street, Elgin West Community Center, and within walking distance to St. Theresa Of Lisieux Catholic High School, The Highest Ranked Secondary School In Ontario. This exceptional property features a beautifully designed modern basement with a separate entrance. A remarkable opportunity not to be missed - Truly A Must-See. (id:59911)
Homelife New World Realty Inc.
42 Chaplin Avenue
St. Catharines, Ontario
Welcome this downtown 3 bed 2bath century home that has been graciously updated while still maintaining its original character and detail. Seamlessly blending original wood trim, baseboards, mouldings, timeless hardwood flooring with newer lighting (pot lights 2021), updated flooring and bathrooms. The entire home has been painted in recent years. A ton of natural light flow through the spacious living room, which is equipped a beautiful stone gas fireplace, ideal for families who enjoy cozying up on the couch together. With dark blue quartz counter tops, updated cabinetry, ss appliances and new durable laminate, the well-appointed kitchen is fantastic for cooking enthusiast. A main floor office/hobby room and a sunlit dining area which features trifold doors that open to the backyard- perfect for outdoor and indoor entertaining complete the well laid out main floor. The second level boasts 3 spacious bedrooms and an updated 5 piece bathroom (2021) with his and her sinks. Outback you'll find a large newer deck(2023) and generously sized backyard with new fencing (2024) that creates a great space for family and friends to gather. The separate entrance to the partially finished basement adds versatility to the home and is open to your finishes and recently a finished 3 piece bathroom (2025) adds new level of comfort to the home. The roof is 2019. Close all amenities downtown St. Catharines has to offer, including quick access to the QEW and 406 highway This quiet tucked away sought after neighbourhood, full of mature trees and a historic old town feel is the perfect place to raise a family (id:59911)
Michael St. Jean Realty Inc.
48 Burris Street Unit# 1
Hamilton, Ontario
Welcome to Unit 1 at 48 Burris! This beautifully renovated two-storey apartment blends modern updates with timeless character. Offering 993 sq ft of bright, open living space, it features two large bedrooms, one full bathroom, and a huge living/dining area that’s perfect for both relaxing and entertaining. Enjoy the best of both worlds with a brand new modern colour palette, updated finishes, and thoughtful details like coffered ceilings that add charm and style. The unit also features in-suite laundry, a private separate entrance, and tons of natural light throughout. With its spacious layout, pet-friendly policy, and walkable location near parks, transit, and shopping, this one checks all the boxes. Book your showing today and see why this home stands out! (id:59911)
RE/MAX Escarpment Realty Inc.
22 Carriage Road
Simcoe, Ontario
Charming Family Home in the Heart of Simcoe – 22 Carriage Road. Welcome to 22 Carriage Road, located in the quaint and picturesque town of Simcoe. Nestled in a mature, quiet neighborhood, this traditional 2-storey home is warm, inviting, and full of potential for your family’s next chapter. The spacious main floor features a large kitchen, a formal living room, a dining room, powder room and a cozy family room with a gas fireplace overlooking the serene backyard—perfect for both relaxing and entertaining. Upstairs, you’ll find 4 generously sized bedrooms and 2 full bathrooms, ideal for a growing family. The partially finished basement includes a large recreation room, laundry area, potential for an additional bathroom, and a sizable storage room—ready for your personal touch and future upgrades. Step outside to a lush, private backyard, offering ample space for outdoor hobbies, gardening, or hosting family BBQs. Don’t miss the opportunity to own this well-cared-for home in one of Simcoe’s most desirable neighborhoods! (id:59911)
RE/MAX Real Estate Centre Inc.
28 Bur Oak Drive
Elmira, Ontario
Welcome to 28 Bur Oak Drive - Bungalow townhouse with no condo fees! This lovely move-in ready townhouse offers a main floor primary bedroom, 2 car parking and is located close to shopping and amenities in Elmira. With 2,440 sq ft of total finished living space, this townhouse has 2+1 bedrooms and 3 bathrooms. Enter through the front foyer, past the front bedroom/den and the adjacent 4 piece bathroom and into the open concept kitchen and living room . The white kitchen has ample cupboard space, a large island and dinette, a great spot for your morning cup of coffee! The living room features a tray ceiling, hardwood floors and a gas fireplace. The primary bedroom has a tray ceiling, a walk-in closet and a 4 piece ensuite with shower and double sinks, no need to share your space! Also found on the main floor is the laundry room and access to the garage. Downstairs you will find an extra large rec room, an additional bedroom and a 3 piece bathroom. Have pets? This home has a pet washing station under the stairs! The backyard is a summer oasis! The fully fenced landscaped yard has a deck with pergola with built-in bench. This home is in a great location with easy access to shopping, HWY 85, and walking trails along the Lions Ring Trail. (id:59911)
Keller Williams Innovation Realty
7768 Ascot Circle Unit# 52
Niagara Falls, Ontario
BEAUTIFUL, FRESHLY PAINTED 3-bedroom, 2-bathroom home. LARGE OPEN CONCEPT main floor with Kitchen, Dining and Living Rooms. Enjoy baking and cooking in the KITCHEN with a CENTER ISLAND giving extra counter and storage space. Convenient back door off the kitchen takes you to your PRIVATE BACK YARD. Nice size PRIMARY BEDROOM with DOUBLE CLOSETS. The 2nd and 3rd bedroom have EXTRA SPACE, not included in the measurements. Unspoiled basement. Steps away from Shoppers Drug Mark and Preakness Park. Close to schools, parks, shopping and many amenities like Walmart, Costco, Cineplex. Quick Access to QEW and just minutes to the Falls. GREAT LOCATION. (id:59911)
Rock Star Real Estate Inc.
2094 Lakeshore Road
Dunnville, Ontario
Welcome to this beautifully renovated 2 + 1 bedroom lakefront retreat, offering 100 feet of private water frontage. Whether you’re looking to retire on the water and enjoy a stress-free lifestyle, or just seeking a peaceful getaway, this property delivers. Experience ultimate privacy with a solid break wall and the occasional sand beach, all contributing to the serene ambiance of this lakeside sanctuary. With ample parking across the road—enough to accommodate up to 10 cars—hosting family and friends is effortless. This lake house has been thoughtfully updated, blending modern comforts with classic lakeside charm. Highlights include a gourmet kitchen with quartz countertops and brand-new stainless steel appliances, along with a spa-inspired bathroom featuring a freestanding tub, a beautifully tiled shower, and a dedicated laundry room for convenience. This property is more than just a home—it’s a lifestyle. Don’t miss your chance to make this lakeside haven yours—schedule your viewing today! (id:59911)
RE/MAX Escarpment Golfi Realty Inc.
Sw - 83 3rd Street
Arran-Elderslie, Ontario
Welcome to this charming yellow brick bungalow nestled on a desirable corner lot with mature trees and perennial gardens. This 2 bedroom, 1 bathroom home offers original character with modern updates. From the moment you arrive, you'll appreciate the durability of the metal roof and the convenience of the attached carport, which includes additional tool storage space. Step inside to the spacious mudroom with the exposed brickwork. The updated kitchen is bright and functional, with the added convenience of the laundry area just off the back. The 4 piece bath has loads of storage and both bedrooms are bright and inviting with their large windows. The homes original hardwood floors and woodwork have been beautifully maintained and flow through the whole home. Outside, the backyard features a bunkie or storage shed with electricity, making it ideal for a hobby space, workshop, or extra storage. This home has seen many recent upgrades, including new sewer and water lines, weeping tile and weatherproofing around the foundation, as well as new soffit, fascia, and eavestrough - giving peace of mind for years to come. Whether you're looking for your first home or a cozy downsize, this bungalow has so much to offer. Don't miss your chance to make it yours! (id:59911)
Royal LePage D C Johnston Realty
1 Tristan Court
Waterdown, Ontario
Welcome to a Custom-Built Masterpiece of Modern Elegance Nestled on a private court within the prestigious Rockcliffe Estates and situated on a premium corner lot, this fully upgraded residence seamlessly blends timeless craftsmanship with contemporary sophistication. Boasting 4+1 bedrooms and 4 bathrooms, every inch of this home has been meticulously curated for the most discerning buyer. The main level showcases solid hardwood flooring, bespoke millwork, designer fixtures, and smart technology lighting, all illuminated by an abundance of natural light that enhances the home’s effortless flow. At the heart of the home lies the chef-inspired kitchen, featuring white Café appliances, an impressive quartz island, a seamless backsplash, and grout-less, commercial-grade epoxy flooring. Elegant solid wood, soft-close cabinetry and under-cabinet lighting lend added sophistication to this stunning culinary space. Designed for entertaining, the home offers a striking game room, a custom wet bar, and multiple shiplap fireplaces, creating a warm and inviting atmosphere throughout. The oversized master suite is a true retreat, complete with a spa-inspired ensuite and his-and-hers walk-in closets. The fully finished basement includes an additional bedroom, full bathroom, a kitchenette, and an awe-inspiring laundry room. The first-rate garage has been thoughtfully designed with premium finishes, including epoxy flooring and a private cigar lounge, delivering an ambiance of understated luxury. A heated garage and top-tier mechanical systems elevate comfort and convenience to new heights. Outdoors, a resort-style backyard awaits—featuring an outdoor kitchen, firepit, basketball court, and a custom gazebo. (id:59911)
RE/MAX Escarpment Golfi Realty Inc.
190 Ross Avenue
Kitchener, Ontario
This beautifully updated bungalow is a rare gem—hitting the market for the first time since 1990. Impeccably maintained, it’s clear that immense pride of ownership shines through every corner of this home. Set on a quiet, family-friendly street and backing onto serene green space, this property offers the perfect blend of style, space, and privacy. Inside, you’ll find a bright, open-concept main floor with large windows that flood the space with natural light. The modernized kitchen flows seamlessly into the living and dining areas—ideal for entertaining and everyday living. With 2 spacious bedrooms upstairs and 2 more down, plus full bathrooms on each level, this layout offers great flexibility for families, guests, or a home office setup. The finished basement adds extra living space and in-law potential. Step into the sunroom to unwind in the private hot tub, or head out to the expansive deck to enjoy your own backyard oasis featuring an above-ground pool and mature trees—all with no rear neighbours. A detached garage and parking for up to 6 vehicles make this home as practical as it is beautiful. Homes like this rarely come along. Whether you're upsizing, downsizing, or seeking the perfect blend of comfort and outdoor living, 190 Ross Avenue is an opportunity you won't want to miss. Close to schools, parks, shopping, and transit—this is Kitchener living at its finest. Book your showing today! (id:59911)
Exp Realty
3202 Centennial Drive
Burlington, Ontario
Welcome to 3202 Centennial Drive, a beautifully renovated 3-bedroom, 2-bathroom backsplit in Burlington's sought-after Palmer community. This home blends modern elegance with everyday functionality for a lifestyle of comfort and convenience. At the heart of the home is a chef’s dream kitchen, featuring quartz counters, gas range, wine fridge, large pantry, tons of cabinet space, and a walkout to the backyard—perfect for both entertaining and daily living. The main floor features hardwood floors and a functional open-concept living and dining space filled with natural light. Upstairs, you'll find three spacious bedrooms with hardwood floors and ample closet space. The main bath offers a spa-like retreat with marble floors, heated towel rack, over-sized shower with a bench, and a luxurious corner whirlpool tub. The lower level features a large rec room for additional living or guest space, second full bath, and utility area. Step into your private backyard oasis with a heated in-ground pool, surrounded by mature trees and landscaping. Ideal for summer entertaining or peaceful relaxation. Updates include newer furnace and A/C, updated wiring, LED lighting throughout, and a private double driveway with attached garage. Located near top-rated schools, trails, parks, shopping, GO Transit, and major highways, this home offers the perfect mix of suburban peace and urban access. Don’t miss your chance to own this move-in-ready gem! (id:59911)
RE/MAX Escarpment Golfi Realty Inc.
7488 15/16 Side Road
Clearview, Ontario
Nestled in a peaceful rural setting just minutes from charming Creemore, this picturesque 1.97-acre parcel offers the perfect backdrop for your dream home or weekend retreat. Surrounded by open countryside and fresh air, the property features a private driveway leading to an insulated shed already equipped with 200-amp buried electrical service, giving you a head start on future plans. Whether you're envisioning a modern farmhouse, cozy cabin, or nature-inspired getaway, this beautiful piece of land offers space, serenity, and endless potential. Buyers are advised to conduct their own due diligence regarding zoning, permits, development fees, and future use options. (id:59911)
Royal LePage Locations North
