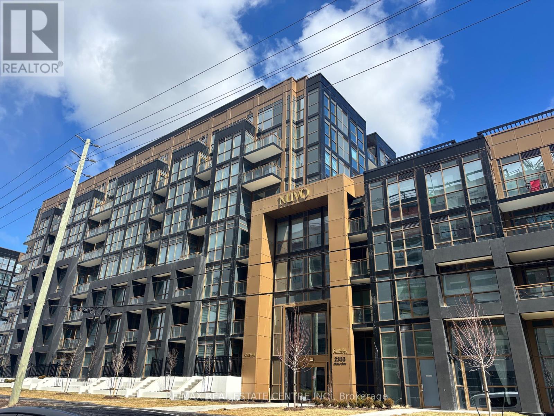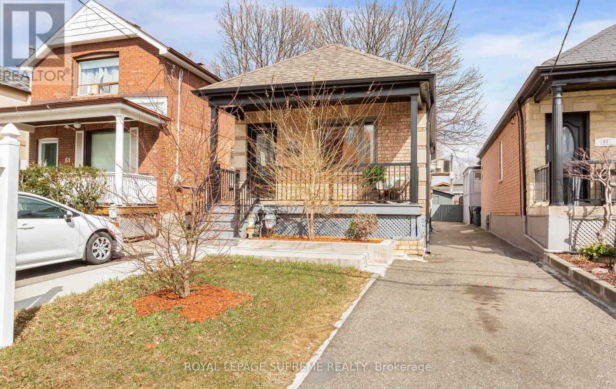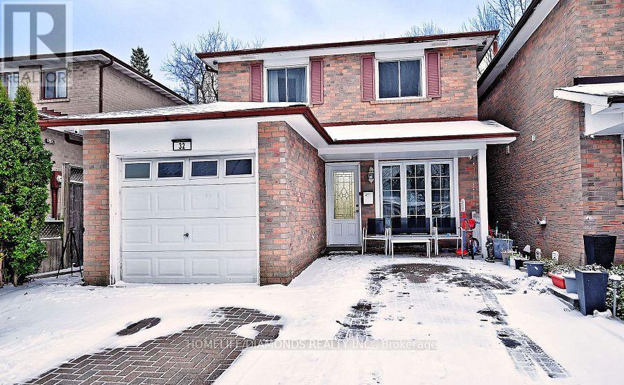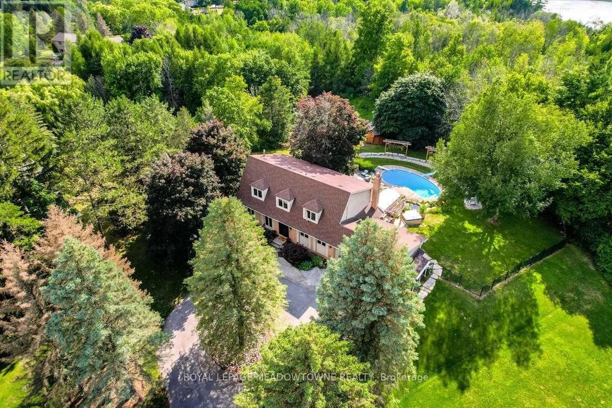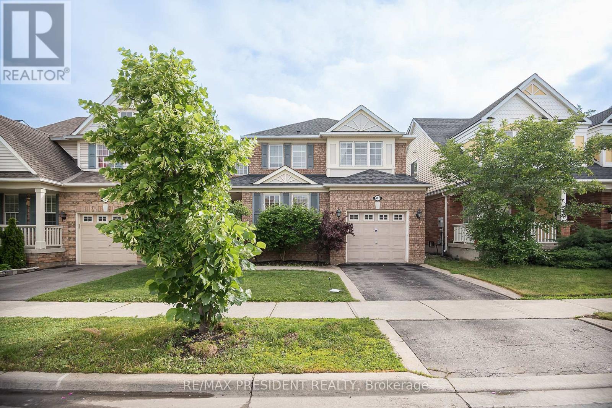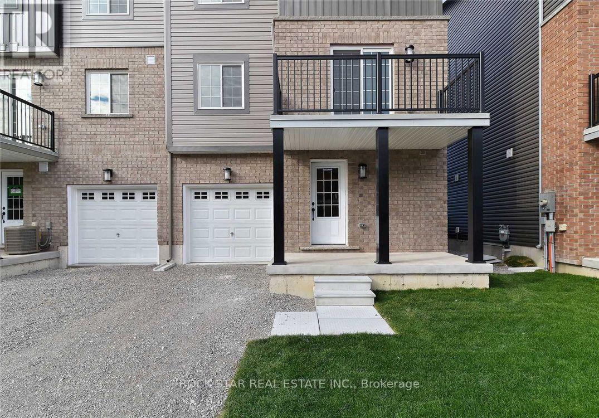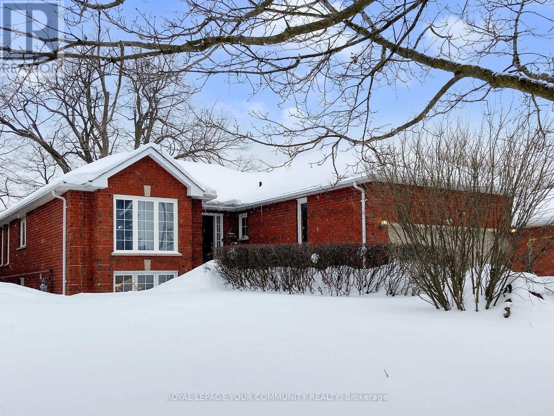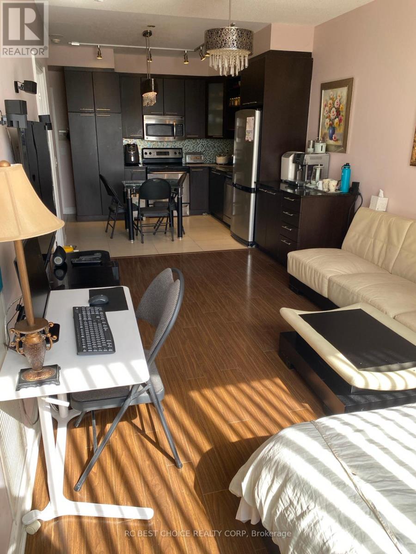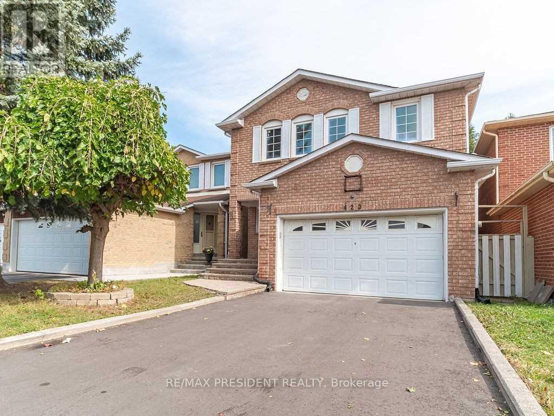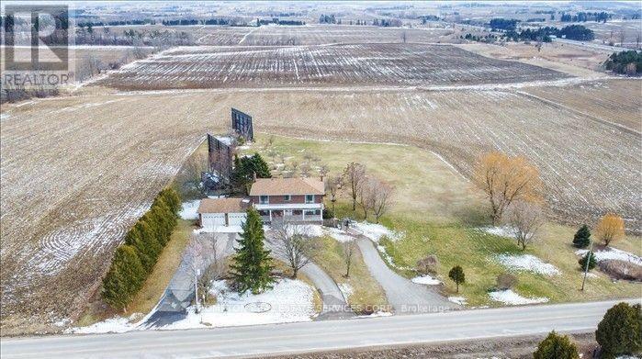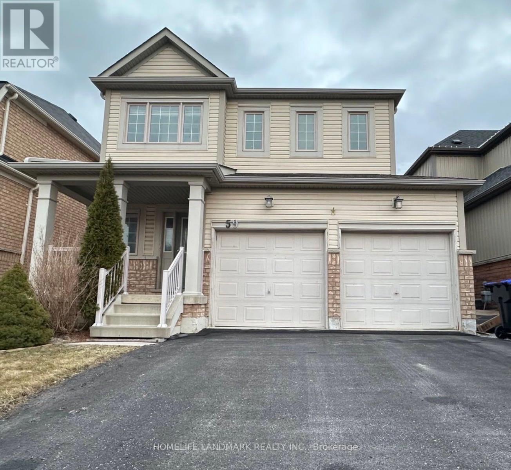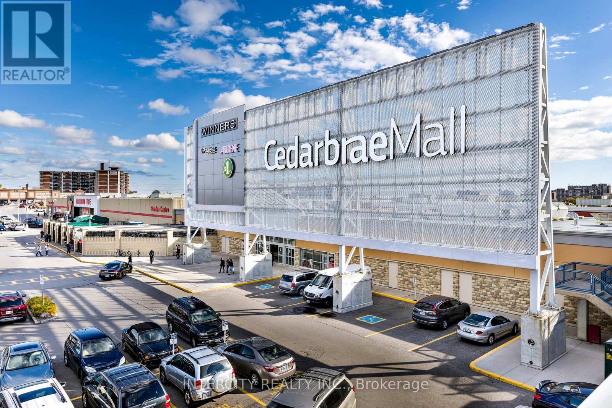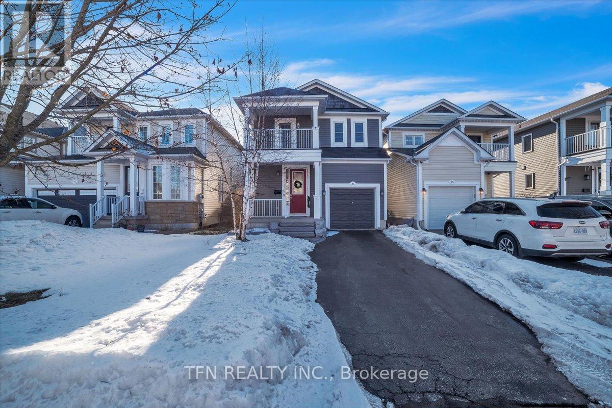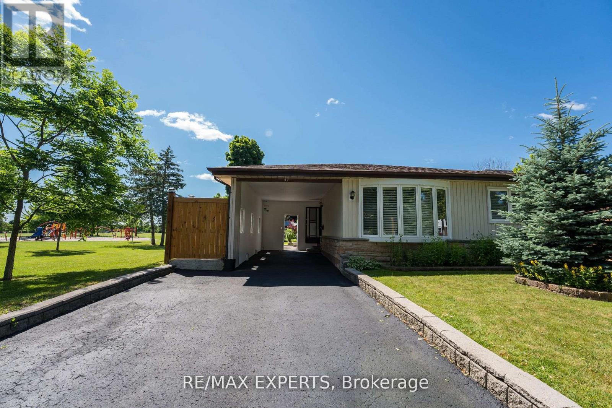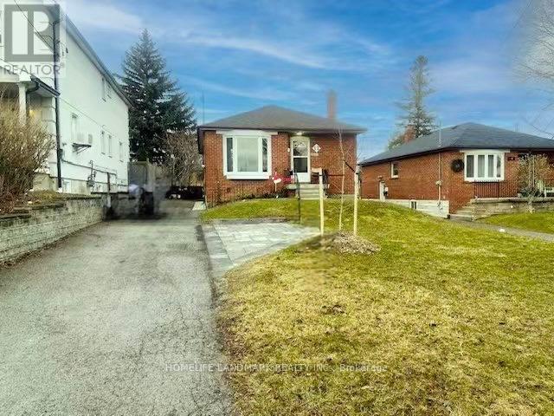465 Pineland Avenue
Oakville, Ontario
Newly Renovated 2-Bedroom Basement Apartment for Rent in a Highly Desirable Neighborhood! This beautifully updated basement apartment offers a perfect blend of modern style, comfort, and convenience. The unit features two spacious bedrooms with large windows, allowing for plenty of natural light, and ample closet space for all your storage needs. The brand-new 3-piece bathroom boasts sleek finishes, including a stylish vanity and a walk-in shower with contemporary tiling. The living and dining area offers a bright and airy feel, perfect for relaxing or entertaining. The newly renovated kitchen is equipped with modern cabinetry, updated countertops, and quality appliances, making meal prep a delight. Enjoy the convenience of private, separate laundry with a new washer and dryerno sharing required! Located just minutes from the highway, this home is ideal for commuters, offering quick and easy access to major routes. Nestled in a highly sought-after, family-friendly neighborhood, youll enjoy proximity to top-rated schools, scenic parks, and walking trails. The area also offers easy access to shopping centers, grocery stores, restaurants, and public transit, ensuring all your daily needs are close by. Fresh renovations, modern amenities, and prime location, this move-in-ready apartment is perfect for families, professionals, or anyone seeking a stylish and comfortable living space. (id:54662)
Century 21 Innovative Realty Inc.
107 Muzzo Drive
Brampton, Ontario
Luxurious Bungaloft Townhome in Exclusive Gated Comnunity!!! Welcome to this stunning bungaloft townhome, offering the perfect blend of modern luxury and easy living in a prestigious gated community. Designed with sophistication and comfort in mind, this newly built home features 2 spacious bedrooms, a versatile den, and an open loft, ideal for a home office, media space, or guest retreat. Step inside to find high-end finishes and upgrades throughout, including a gourmet kitchen with elegant quartz countertops, and gorgeous cabinetry. The open-concept living and dining areas are bathed in natural light, with soaring ceilings that enhance the home's airy ambiance. The primary suite is a private oasis with a spa-like ensuite and walk-in closet, while the second bedroom offers comfort and privacy for guests or family. The den provides flexible space for work or relaxation, and the loft adds an extra dimension to this thoughtfully designed home. Resort style living. Gorgeous home in gated community catering to "adult lifestyle". Never shovel or cut your grass again! **any incentives or builder promotions as seen in ads or the builders sales office do not apply to these listings. Call sales reps*** (id:54662)
Spectrum Realty Services Inc.
21 Billcar Road
Toronto, Ontario
Fully Renovated Bungalow With Legal Basement Apartment in Prime Etobicoke Location. Welcome to this stunning bungalow with $200k in renovation (all city permitted) Every aspect of the house has been updated, including brand new kitchens with quartz countertops & quartz backsplash, new bathrooms, new engineered hardwood flooring, new plumbing, new ductwork, new upgraded 200 amp electric panel certified by ESA, new air condition, new zebra window blinds, new main front door, new security cameras, experience luxury finishes with pot lights in and outdoor. walk away to middle school. The location is incredibly convenient, with easy access to Hwy 401, 400, 427 and 407, which connects to the entire GTA. Don't miss this opportunity to make this cozy bungalow your own! (id:54662)
Homelife Silvercity Realty Inc.
807 - 2333 Khalsa Gate
Oakville, Ontario
Spacious 2 Bedroom + Den with 2 Full Bathrooms and 779 sq. ft. of living space in a beautifully designed suite! Featuring a modern open-concept layout with stainless steel appliances and a sleek kitchen. Large floor-to-ceiling windows flood the space with natural light, offering stunning views from the living area and balcony. The primary bedroom includes a built-in closet and ensuite privilege, while the den provides a versatile space for use as a home office or additional bedroom. New zebra blinds and high-end finishes throughout. Nuvo sits on 4.5 acres and is adjacent to 200 km of scenic trails, offering unparalleled amenities right at your doorstep. Enjoy a rooftop social lounge, indoor party facilities, cooking areas, rooftop resistance pool, and state-of-the-art fitness center. Recreational spaces include a basketball court, pickleball court, and a multi-purpose activity court. Additional amenities: putting green, BBQ facilities, media/games room, community gardens, leisure sitting areas, hiking trails, pet washing station, bike station, car wash station, and Rasul Spas. The building also features smart home technology, a work/share boardroom, and 24-hour concierge and security. Minutes from QEW, Highway 407, and Bronte GO Station. Close to Oakville Hospital, parks, trails, schools, groceries, and restaurants. Includes 1 parking spot (P1 #269), 1 locker (P1-26, Locker #U531), and heat. (id:54662)
RE/MAX Real Estate Centre Inc.
79 Fulton Street
Milton, Ontario
Welcome to 79 Fulton Street, a breathtaking custom-built home, nestled in the heart of Old Milton within walking distance to downtown's shops, restaurants, parks & farmer's market. Thoughtfully designed with high-end finishes & timeless charm, this 2,000 sq ft masterpiece blends warmth, functionality, & elegance. From the moment you arrive, you'll be captivated by the oversized portico, beautifully finished with pine soffits, hemlock posts & beams. The board & batten engineered wood siding completes the picture-perfect curb appeal. Step inside & be greeted by 10ft ceilings, luxury vinyl flooring & an open-concept layout designed for modern living. The family room features applied walls, while the 6.5 ft black-framed windows flood the space with natural light. The custom kitchen is a chef's delight, boasting extended upper cabinets, quartz countertops, an oversized island, stainless steel appliances, a convenient pot filler & a generous-sized pantry. The dining area overlooks a tranquil, tree-lined backyard, creating the perfect backdrop for family gatherings. The backyard features a spacious covered porch, finished with stamped concrete. A gas line is already installed & sized for a future outdoor fireplace. A separate entrance leads to a thoughtfully designed mudroom, complete with ample cabinetry & a serene color palette. Make your way up the solid oak staircase to discover an oversized primary retreat, two spacious bedrooms, a laundry room, & 2 bathrooms. The second-floor features 9ft ceilings, with the primary bedroom showcasing a vaulted ceiling. The primary ensuite is a true escape, featuring double sinks, a freestanding tub, a glass walk-in shower, & a water closet. The chevron-patterned tile floors add a touch of sophistication. This property offers ample parking with a detached single-car garage (280 sq ft) & a spacious driveway that accommodates up to 5 vehicles. This stunning home offers the perfect blend of charm & modern luxury. (id:54662)
Royal LePage Meadowtowne Realty
909 - 310 Burnhamthorpe Road W
Mississauga, Ontario
Welcome Home To This Immaculate 2-Bed, 2-Bath Condo In Grand Ovation By Tridel. Features A Split Bedroom Layout With A Spacious Primary Bedroom, Ensuite Bathroom, And Walk-In Closets. Kitchen W/ Granite Countertop & Ceramic Backsplash. Amenities Include Indoor Pool, Gym, Sauna, Jacuzzi, Billiards Room, Party Room, And 24-Hour Concierge With A Security System. Located In The Heart Of Mississauga, Close To Square One Shopping And Dining, The Library, YMCA, And Living Arts Centre. Easy Access To Highways 403, 410, 401, MiWay Bus And GO Transit. Laminate Flooring in main and carpets in BRs. (id:54662)
Ipro Realty Ltd.
547 Saint Clarens Avenue
Toronto, Ontario
Beautiful Wallace-Emerson detached duplex, with a blend of modern convenience and classic charm in a trendy, sought-after neighbourhood. With triplex potential or the flexibility to convert into a single family home, there is versatility to accommodate your unique situation. This 3 bed & 3 bath home features upgrades including: main floor shower, central AC, full basement renovation (2024) with a walk-out, and appliance upgrades on the top floor. The main floor has been modified to create an open concept, providing a spacious environment for everyday living and entertaining. The interior offers an abundance of storage throughout, and 4 different work space options, while the exterior boasts a fully landscaped and lush backyard providing ample privacy. The top unit offers a rooftop terrace, and the second floor has a balcony with room for a BBQ, providing private outdoor spaces. Gorgeous fireplaces, skylights, a workshop with office possibility in the shed, income potential and *Garden Suite Potential!* Basement has Kitchen Rough in For 3 Kitchen Potential* (id:54662)
Right At Home Realty
59 Guestville Avenue
Toronto, Ontario
Welcome to 59 Guestville Ave! This beautifully renovated 2+1 bedroom detached bungalow combines charm, functionality, and incredible investment potential. The inviting front porch adds curb appeal, while the private backyard and dedicated parking space enhance convenience. Extensively upgraded with nearly $150,000 in improvements, this home features all-new flooring, windows, doors, bathrooms, and a modern kitchen with granite countertops, stainless steel appliances, and a functional island. The main floor offers a seamless walkout to a stunning deck and backyard perfect for entertaining. The fully finished basement apartment, complete with a brand-new kitchen, living area, bedroom, and private entrance, provides excellent income potential or an ideal in-law suite. The seller has successfully generated approximately $30,000 annually from the basement Airbnb rental over the past two years and is willing to leave it fully furnished for the new buyer. Additional upgrades include a new front deck, patio shed, and improvements to soffit, fascia, gutters, siding, and insulation. Conveniently located near schools, parks, public transit, and major highways, this home is just a short walk to the new Mount Dennis LRT station and offers easy access to the vibrant St. Clair and Bloor West areas. This move-in-ready home is a fantastic opportunity for first-time buyers or those seeking a condo alternative dont miss out! (id:54662)
Royal LePage Supreme Realty
2208 Blue Oak Circle
Oakville, Ontario
BRIGHT AND SPACIOUS CORNER LOT HOME IN A VERY DESIRABLE NEIGHBOURHOOD IN BEAUTIFUL OAKVILLE. THIS WELL-MAINTAINED RENTAL OFFERS A PRIME LOCATION CLOSE TO SCHOOLS, SHOPPING, AND PUBLIC TRANSIT. ENJOY A LARGE FENCED YARD, A PRIVATE GARAGE, AND DRIVEWAY PARKING FOR THREE ADDITIONAL VEHICLES. INSIDE, THE MAIN LEVEL FEATURES UPGRADED FLOORING IN THE LIVING AND DINING AREAS, ALONG WITH A STYLISH GAS FIREPLACE FOR ADDED COMFORT. A PERFECT PLACE TO CALL HOME! (id:54662)
Royal LePage Elite Realty
2040 Annapolis Avenue
Mississauga, Ontario
With a quarter acre lot size, this is country living in the city! Mature trees provide privacy and two very large side yards could allow for a pool, or a sport court - or both! Inside, a beautiful, bright and well laid out bungalow awaits. This carpet free home boasts large principal rooms, an eat in kitchen a separate entrance to the basement, which leads to a spacious in law suite. The lower level is complete with a large kitchen, a newly renovated washroom with custom glass shower a separate bedroom and two rec rooms. With parking for five, lots of storage in the garage and close to many highways (QEW/427/401), this home is perfect for a new family looking to enjoy detached living or downsizers looking for a home that still has it all (id:54662)
Keller Williams Referred Urban Realty
3303 - 208 Enfield Place
Mississauga, Ontario
Only available furnished (short/long term). Welcome to a quiet boutique building in the heart of Mississauga. Secluded location close to Square One, lots of restaurants. Wide Suites in this condo are unique, with lots of floor-to-ceiling windows, and clear 270-degree views stretching from Toronto to Hamilton, with clear sightlines to the lake. Two balconies plus 1,027 square feet of inside living space. Freshly painted and cleaned. Building amenities include two rooftop terraces, business centre, guest suites, party room, library/billiards, 24-hour concierge and exercise room and indoor pool/hot tub. Lease price is all-inclusive, with Landlord covering cost of water, heat, hydro and Internet. (id:54662)
Royal LePage Meadowtowne Realty
119 - 470 Gordon Krantz Avenue
Milton, Ontario
1 year new, ground floor, 665 sq ft, 1 bed + den unit at 470 Gordon Krantz. Oversized 41+sq.ft terrace to enjoy your morning coffee or to watch the sun setting around the escarpment with easterly views.10' high ceilings add to the open and airy feeling of the well-planned layout. Smart home features and keyless suite entry. Upgraded tile in the tub surround and quartz counter in kitchen. One underground parking spot and locker included. Neutral and tasteful palette throughout. Featuring a den area, perfect for a work-from-home set up.Built-in blinds in living and bedroom for full privacy, no need to figure out your own window coverings. The amenities included are all new and chic - a common terraced patio with bbqs, gym and party room. Everything is nearby - shops, restaurants and groceries. Outdoor lovers enjoy hiking along the escarpment trails and minutes to Glen Eden to ski. Concierge/security 24/7 at lobby entrance for your peace of mind and convenience. Vacant for easy showings. (id:54662)
Royal LePage Meadowtowne Realty
83 Foxwell Street
Toronto, Ontario
Fully custom built new with thousands of dollars spent using the most expensive materials including spray foam insulated from top to bottom, the most expensive way done. Welcome to this beautifully updated & meticulously maintained Home that blends style and classic charm. Step inside, truly a stand out with its abundance of natural light. Sleek Throughout the home, You'll find spectacular hardwood floors that add warmth & sophistication. The kitchen showcases Porcelain floors, white a striking glass stair railing Create a sense of modern elegance. Perfect for entertaining, the open-concept living & Dining area create an inviting space to gather with Friends & Family, property offers 4+2 spacious Bedrooms and 3.5 Luxurious bathrooms, ensuring plenty of Room for the entire Family & guests creating an inviting atmosphere throughout the home kitchen is equipped with a Central Island stainless steel appliances, Custom Cabinetry, Ample storage space, Quart countertops, 2nd Floor offers 4 Bedrooms, Laundry area, Primary with an on Ensuite 5 piece bathroom, 2nd bedroom & 2nd Floor bathroom with fire retardant blinds. The lower level reveals a finish walk out perfect for rental income or extended family living. It includes living area, full kitchen, 2 Bedroom, Laundry for your convenience with a 5 pcs Bathroom. Extras: located in the heart of Rockcliffe & Smythe, a friendly neighborhood. This home is just minutes from schools, parks, golf club, banks, shops, and all other recreational Amenities and much more. This is a showstopper! Bus stop steps away. Thank you for showing! (id:54662)
Royal LePage Ignite Realty
206 - 2556 Argyle Road
Mississauga, Ontario
Do Not Miss This Very Spacious (1108 Sqft) Apartment Located In A Quiet, Clean, Well Maintained &Family Oriented Building In Highly Desirable Area. Great Location, Convenient Access To A Transit,Easy Access To QEW and 403, Quick Drive To Square-One Or Down Waterfront, Building Has Its Own GatedPark And An Outdoor BBQ Area, Tennis Court and Own Kids Playground. Excellent Layout. This UnitFeatures An Open-Concept Living And Dining Area Leading To A Charming Balcony, Modern Light FixturesIncluding Wall Sconces. Spacious Kitchen With The Breakfast Area, Equipped With Modern Amenities,Including Pot-Lights,Granite Countertops,Tile Flooring, Backsplash, Stainless Steel Appliances.Very Spacious Bedrooms with Big Closets and Ceiling Fans. Renovated Bathrooms Include Tile Flooring,Glass Shower Door, Upgraded Modern Sinks And Lighting. The Maintenance Fee Includes: Hydro, Water,Heating, Parking And Building Insurance. (id:54662)
Sutton Group - Summit Realty Inc.
32 Barrington Crescent
Brampton, Ontario
Don't Miss The Opportunity To Be The Owner Of The House In The Prestigious Community Of Heart lake!! This Beautiful & Well Maintained Good Lot Size Home Is Perfect For A Growing Family. This 3+2 Bedroom House House Has Been Tastefully Customized From Top To Bottom W/Lots Of Pot Lights. Featuring A Bright Kitchen With Modern Appliances . Spacious Living-Room Is Perfect For Entertainment With New Resized Large Windows Providing Lots Of Natural Light Throughout. Custom Built Office On Main Floor. Hardwood Floor On Main & Laminate Flooring On Second Level. Three Bedrooms With An Additional 3Pc Bathroom On The 2nd Floor . Private Backyard. Finished Basement W/2 Bedrooms Has Great Potential For Some Extra Income. You'll Never Feel More At Peace Than Here In This Back Yard Oasis. A+ Location Surrounded By School ,Transit, All Amenities And Easy To Access To Hwy 410 & 401, Huge Driveway, Very Convenient & Demanding Location Of Brampton. (id:54662)
Homelife/diamonds Realty Inc.
19 Steele Home Court
Caledon, Ontario
Escape to your own private oasis in the heart of Palgrave - a serene country estate perfect for those seeking tranquility. Nestled at the end of a quiet, secluded court, this stunning 4-bedroom, 3-bathroom home sits on over 2 acres of pristine land, offering unparalleled privacy and natural beauty. Step inside and experience warmth and elegance, with every room on the main and upper levels showcasing breathtaking views of the expansive property. Unwind to the soothing sounds of your favourite music, by adding an integrated sound system to the audio wiring throughout the main floor. The resort-style backyard is an entertainers dream, featuring a custom-designed pool, meticulously tiered landscaping, an oversized deck crowned with a pergola, a luxurious hot tub, and an outdoor media set up perfect for gatherings with family and friends. This is more than a home; its a lifestyle. Embrace the peace of country living without sacrificing modern comforts in this exceptional Caledon retreat. (id:54662)
Royal LePage Meadowtowne Realty
482 Trudeau Drive
Milton, Ontario
Absolutely gorgeous detached home featuring 3 generously sized bedrooms and a finished basement, located in the highly sought-after Hawthorne Village. Just steps away from parks, trails, schools, and the library! The home boasts hardwood floors, pot lights, and custom shutters throughout, with an open-concept main floor. Convenient second-floor laundry and direct access to the single garage. Enjoy a private, fully fenced backyard with a patio and a gas line for BBQs. The finished basement includes a lovely rec room and plenty of additional storage space. (id:54662)
RE/MAX President Realty
210 Springfield Crescent
Clearview, Ontario
Top 5 Reasons You Will Love This Home: 1) Stunning 5-year old Alexandra Model detached home built by MacPherson Builders, offering a move- in ready space perfect for a first-time homeowner or young families 2) With an inviting curb appeal, the charming front porch and upgraded front door with side window panels welcome you into the practical foyer; from there, the bright dining room seamlessly flows into the open-concept kitchen, featuring upgraded ceiling-height cabinets, crown moulding, granite countertops, and KitchenAid black stainless-steel appliances including a gas stove 3) Gather around the cozy gas fireplace in the spacious living room or host summer barbeques in the large, fully fenced backyard while the kids and pets play 4) Upstairs, you'll find a primary bedroom with French doors, a walk-in closet, and an ensuite boasting a large walk-in shower and double vanity sinks, paired with two additional well-sized bedrooms, a conveniently located laundry room, and a 4-piece bathroom 5) Appreciate additional features such as an unfinished basement with a bathroom rough-in ready for your personal touch, a double car garage, a newly paved driveway (2024), and a central location in Stayner, just a short drive to Wasaga Beach, Collingwood, Blue Mountain, Creemore, Barrie, and more. 1,574 sq. ft. plus an unfinished basement. Age 5. Visit our website for more detailed information. (id:54662)
Faris Team Real Estate
Faris Team Real Estate Brokerage
18 Andean Lane
Barrie, Ontario
Located in the sought-after Bear Creek Ridge community, this end-unit townhome has three-bedroom plus den, offers modern finishes and a functional layout. Minutes from Mapleview Drive, shopping, dining, parks, trails, schools, and the newly revamped Barrie waterfront, with quick access to Highway 400 for an easy commute to the GTA, Collingwood, Wasaga Beach, and Muskoka. The entry-level foyer includes a powder room, laundry, storage, and direct access to the garage. The main floor features an open-concept design with a spacious living area, a bright den with a barn door ideal for a home office, and a contemporary kitchen with ample counter space, island seating, and stainless steel appliances. A walkout to a large private balcony provides additional outdoor space. The upper level offers three well-sized, carpeted bedrooms with closets and large windows that bring in plenty of natural light. Parking for two vehicles includes a private driveway and a garage with an automatic opener. While the home does not have a backyard, a nearby parkette offers a family and pet-friendly outdoor space. (id:54662)
Rock Star Real Estate Inc.
105 Brown Street
Barrie, Ontario
A rare 3+2 bedroom, 3 bathrooms all brick bungalow in prestigious Ardagh. Over 3100 square feet of living space on two floors. Separate living quarters hallway with 3 bedrooms. Primary bedroom has a walk-in closet and a modern 4 pc en-suite bathroom. Great room/family room with a fireplace. Direct entrance to the garage from the laundry room. Great for a big family. Finished basement with 2nd kitchen plus dining area, rec area, 2 bedrooms, office, and plenty of storage. Full size backyard with mature trees and gazebo. Garage door motor and spring(2024), hot tub motor and heat pump(2024), dishwasher, stove, washer, dryer - all 2023, basement kitchen(2023). (id:54662)
Royal LePage Your Community Realty
109 - 37 Galleria Parkway
Markham, Ontario
Unobstructed South View Overlooking Proposed Park; Extra Wide Building With Excellent Facilities: 24 Hr Concierge, Guest Suite, Pool, Gym, Party Room, Parking Spot; Walk To Shopping, Public Transit & Doctors; Mins. To Highways; Well Managed Lounge, Billiard/Table Tennis, Theatre Etc. Walk To All Amenities Grocery, Restaurants, Banks, Mins To Viva Bus, 404, 407. 9' Ceiling Functional Layout, Bright & Spacious Unit, Floor Tile & Laminated Floor Thru-Out, Open Concept Kitchen W/ Granite Countertop, Backsplash & Centre Island, Stainless Steel Appliances Upgrade Crystal Chandelier And Water Purification System Worth Approx. $5,000. W/O To Terrace From Both Living Room And Bedroom.1 Extra Owned Parking For Own Uses Or Additional Rent Income Approx. $200/Month & Worth Approx. $20,000, Amazing Deal In This Beautiful Convenient Complex! (id:54662)
Rc Best Choice Realty Corp
1005 Wickham Road
Innisfil, Ontario
Fabulous ~5 Years New Detached ~3109Sf 5 Bedroom 4 Bath Home In The Highly Sought After Belle Aire Shores Community. South Facing Backyard, No Side Walk Front. 3-Car Tandem Garage, Great For Extra Vehicles, Storage Or A Boat. $$$ Spent On Upgrades, Incl. A Spacious Main Floor Office With French Doors, S/S Appliances In The Bright Eat-In Kitchen, Backsplash, Under Cabinet Light, Hard Wood Floor On Main, 18X18 Tiles, Shuttlers, Upgraded 9' High Ceiling. Must See (id:54662)
Aimhome Realty Inc.
423 Brownridge Drive
Vaughan, Ontario
2 Storey Detached Home In Brownridge. App. 2048 Sqft 4 Bed & 3.5 Bath. Master Bed W/4Pc Ensuite & W/In Closet, (19) Driveway Sealed, (19) Front & Sliding Doors In Fam. Rm That W/O To Dekc(19), Swing, Fenced-In Yrd, Open Concept Living (Brand New Pot Lights) &Dining, Kitchen W/Granite Counter & Cust. Backsplash, Finished Bsmnt W/Lots Of Closets/Storage, Rec, Has Potential For In-Law Suite W/ 3Pc Bath. (id:54662)
RE/MAX President Realty
12168 Tenth Line S
Whitchurch-Stouffville, Ontario
Step into this stunning open concept, 4 level backsplit ,renovated throughout. The spacious and modern home boasts custom built-ins, sleek quartz countertops, and ample storage making it a chef's dream. Overlooking living room and dining room .Gleaming hardwood floors flow seemlessly through the home, complementing the deceivingly spacious floor plan. Plenty of windows with natural light making making space bright & airy. The cozy family room ,featuring a gas fireplace is perfect for relaxing. Step outside from sliding doors to your private ,impressive 209' deep yard, complete with stone patio ,gazebo, gardens-ideal for outdoor entertaining. Main floor laundry with side entrance .plus home office or 4th bedroom. Upper floor boasts 3 bedrooms with updated baths and semi ensuite to master bedroom, bonus W/o to your own balcony. Finished rec rm/games rm Enjoy evenings/mornings on your front porch. Close to Go train, Shops, Trails, Schools, Parks .Easy access to 404&407. This Home is a Perfect blend of Style, Comfort and Functionality (id:54662)
Gallo Real Estate Ltd.
66 Philip Brown Avenue
Whitchurch-Stouffville, Ontario
Absolutely stunning full brick, 4-bed, 3-bath home on a desirable corner lot, fully renovated with premium finishes. With no sidewalk, enjoy an expansive interlocked driveway and upgraded double-car garage. Interlocking extends to both sides of the house, while the backyard features stamped concrete and a gazebo. Inside, zebra shutters, wide-plank hardwood floors, and a floating staircase add elegance. The chef's kitchen boasts quartz countertops, a matching backsplash, and high-end appliances. A spacious family room with a gas fireplace offers warmth and comfort. Upstairs, four large bedrooms each have their own ensuite, including a luxurious primary suite with a 5-piece spa-like bath. The finished basement features a custom bar, perfect for entertaining, plus space for a home theater or gym. Premium baseboards, smooth ceilings, and fresh paint complete this move-in-ready masterpiece. Walk to park, splash pad, and a top-rated school! (id:54662)
Royal LePage Associates Realty
11 William Russell Lane
Richmond Hill, Ontario
Stunning Treasure Hill Modern Luxury End Unit Townhouse Nestled In A Highly Desirable, Convenient Richmond Hill Neighborhood. Approx. 2000 Sqft Living Area, 3+1 Bedroom, 3-Bathroom Home Features A Double Car Garage With Direct Access And An Open-Concept Layout Designed For Modern Living. Main Floor Boasts 9' Ceilings. Large Windows Flood The Home With Natural Light, Creating A Bright And Airy Atmosphere. Gourmet Kitchen With Quartz Countertops, Center Island, And Premium Stainless-Steel Appliances. The Dining Area Offers An Unobstructed View, While The Above-Ground Great Room Could Be A Potential 4th Bedroom Pr Home Office, Provides Additional Living Space With Expansive Windows. Primary Bedroom Includes A Walk-In Closet And A Stunning 5-Piece Ensuite. The Additional Bedrooms Are Spacious And Thoughtfully Designed. Low Maintenance Fees Cover Lawn Care And Snow Removal. Located In A Prime Area, 10 Mins Drive To Highways 404. 5 Mins Drive To Top-Ranked Schools Including St. Theresa Of Lisieux CHS And Richmond Hill HS. Longo's, No Frills Supermarkets, And Restaurants Right At Your Doorstep. Just Steps From Public Transit (Viva/YRT). Everything You Need, Close By! (id:54662)
Smart Sold Realty
4 Amos Maynard Circle
Vaughan, Ontario
Looking for a detached home, but bored with all of the regular subdivision homes? Looking for a totally unique home in both character and location? This could be the one. This home has bay windows in almost every room and open stairs that allow tons of natural light in all day long. The walkout basement opens up to a small private patio - great for hanging out with a morning coffee. Great for a young family or a downsizer, this home is move-in ready and features upgraded hardwood floors, an updated kitchen and ensuite bathroom. Parking for 4 cars on the driveway. Feel totally safe on the quiet and traffic-free court location that is just down the street from Market Lane shopping centre, the local grocery store, 2 parks, banks, coffee shops, restaurants, the library, public transit & more! Living here is all about lifestyle! (id:54662)
RE/MAX Experts
1901 - 225 Commerce Street
Vaughan, Ontario
Discover modern living in this 1+Den condo at Festival Condos, located in the heart of Vaughan Metropolitan Centre (VMC). Festival Condo offers easy access to VMC Subway Station, major highways (Hwy 400 & 407). Enjoy the convenience of nearby shopping, dining, entertainment, and parks, as well as proximity to York University and major employers. (id:54662)
Century 21 King's Quay Real Estate Inc.
306 Salisbury Lane
Newmarket, Ontario
Bright 1+1 bedroom basement apartment with private separate entrance. Newly Built Basement Apartment and spacious. Open concept living room and kitchen. Located in prime location and short walk to major schools, shopping and public transport. A modern 4-piece washroom, and Ensuite Laundry. This residence offers both comfort and practicality. With a mere 5-minute drive to the Go Station, Upper Canada Mall, and Costco. Easy access to Hwy 404. Furnished Unit! (id:54662)
Century 21 Heritage Group Ltd.
3525 Line 10
Bradford West Gwillimbury, Ontario
An exceptional 20-acre parcel in the rapidly growing Town of Bradford West Gwillimbury, offering incredible future development potential! Currently zoned for agricultural use, this property is situated in an area undergoing significant transformation, making it an ideal investment opportunity. Strategic Location & Future Growth: Major Infrastructure Expansion The Town of BWG has officially invited Southlake Health to establish a new regional hospital, with multiple locations in Bradford under consideration. A final decision is expected soon, with hospital development anticipated in the coming years. (townofbwg.com) Mixed-Use Development Trends The area is seeing a shift towards residential and commercial mixed-use developments, including 10- and 15-storey mixed-use buildings proposed nearby. (bradfordtoday.ca) Zoning & Future Potential While currently designated as farmland, rezoning opportunities may emerge, given the regions rapid growth, infrastructure projects, and increasing demand for mixed-use spaces. Key Property Highlights: 20 Acres of Prime Land Excellent long-term investment in a booming area. High-Growth Corridor Minutes from major highways, transit routes, and urban developments. Proximity to Future Hospital Expected to drive population growth and commercial demand. Development Potential Potential future rezoning for residential/commercial use (subject to city approvals). Ideal for Investors & Developers Positioned in one of Simcoe Countys fastest-growing municipalities. This is a rare opportunity to secure a large landholding in an area poised for significant appreciation. Buyer to conduct due diligence regarding zoning, development potential, and municipal planning. (id:54662)
Prompton Real Estate Services Corp.
59 Faris Street
Bradford West Gwillimbury, Ontario
This exceptional 3-bedroom, 3-bathroom home with a double-car garage is a true gem in Bradford's highly sought after Central Great Area! From the moment you step onto the covered front porch and enter the home, you'll be captivated by the soaring open-to-above foyer. The thoughtfully designed main floor, convenient garage access, and a spacious eat-in kitchen. The kitchen seamlessly flows into the great room, creating the perfect space for entertaining and everyday living. Step outside to a generously sized deck, overlooking a large backyard ideal for outdoor enjoyment. Upstairs, The spacious master bedroom is complemented by a 4 piece ensuite while the second floor laundry room adds convenience. well-appointed layout maximizes space and functionality. Two additional bedrooms are well-balanced in size, allowing for effortless furniture placement. The unfinished basement presents an incredible opportunity to customize the space to suit your needs whether it's a recreation area, home office, or additional living space. Close To Hwy 400, Schools, Parks, Trails, Rec Centre, Library & Huge Shopping Center At Yonge & Green Lane.Don't miss out on this beautiful home. (id:54662)
Homelife Landmark Realty Inc.
252 Triton Avenue
Vaughan, Ontario
Amazing spacious 4-bedroom home in the heart of Woodbridge close to schools, places of worship, parks and all major highways. Great layout and perfectly situated home on a quiet street, entertain family and friends in this one-of-a-kind oversized kitchen, equipped with a centre Island, granite countertops, stainless steel appliances, and built-ins, as well as a large formal living, dining and family room. Brand new hardwood floors, porcelain tiles and pot lights throughout on the main level. Upper-level boasts 4 very large bedrooms with 2 completely brand-new renovated baths. The lower level is fully equipped with an equally large secondary kitchen, utility room, fireplace, 2 wine cellars (cold/warm) and much more. Show with confidence, this completely turn-key home where nothing is left unturned. (id:54662)
Royal LePage Maximum Realty
206 Ferragine Crescent
Bradford West Gwillimbury, Ontario
Welcome to this stunning brand-new home, never lived in, and situated on the largest lot in the subdivision. With four spacious bedrooms and three beautifully appointed bathrooms, this home offers the perfect blend of luxury and comfort. The home features modern, brand-new appliances, ensuring that you're moving into a space thats as functional as it is stylish. Custom blinds are already installed, adding an extra layer of privacy and sophistication. The walk-out basement provides additional living space with endless possibilities, whether you envision a home theater, gym, or entertainment area. Security is a priority with enhanced features thoughtfully integrated throughout the home. You'll have peace of mind knowing the property is protected by a comprehensive Tarion home warranty. Nestled in a family-friendly neighbourhood, this home offers a prime location with easy access to highway 400 and local amenities while still providing a tranquil retreat. The backyard is truly a gem, as it backs onto a beautiful ravine and conservation area, ensuring no rear neighbours and unparalleled privacy. With the sun gracing the backyard from morning until afternoon, it's the perfect space for a private pool, outdoor entertaining or simply enjoying the serenity of nature. Don't miss the opportunity to make this remarkable home yours today! (id:54662)
RE/MAX Experts
397 Marble Place
Newmarket, Ontario
Fully Renovated Home with Legal Walk-Out Basement Apartment (ADU)! Welcome to 397 Marble Pl, Newmarket, a fully renovated 3-bedroom semi-detached home in the prestigious Woodland Hill Community, offering 2,000+ SQFT of luxury living space (including the basement)! This Stunning property features a registered legal walk-out basement apartment (ADU), providing guaranteed legal rental income. Designed with modern elegance, the home boasts an open-concept layout, smooth ceilings, stylish pot lights, and brand-new hardwood floors throughout. The luxury Custom kitchen with quartz countertops & backsplash & Samsung stainless steel appliances (most brand new!). Upstairs, you'll find 3 spacious bedrooms, 2 full bathrooms, and a convenient second-floor laundry, maximizing comfort and functionality. The walk-out basement ADU offers a private entrance, 1 bedroom, a full kitchen, a new bathroom & its own laundry, making it perfect for rental income or multi-generational living. Additional upgrades include a new 200-amp breaker panel, EV Charger wiring, a brand-new interlocked backyard, a new furnace & much more... Prime Location-just steps from top-rated Schools, parks, public transit, Upper Canada Mall, Costco, and Walmart-this move-in-ready home is an exceptional opportunity for both homeowners and investors, offering monthly legal income or positive cash flow in a high-demand rental market. Don't miss out! (id:54662)
Royal LePage Your Community Realty
221 - 155 Main Street N
Newmarket, Ontario
Beautifully Renovated! and FULLY Wheel Chair Accessible This Sun Drenched 2 Bedroom, 2 Bathroom Condo offers just under 1200 SQ' of open concept living! Smooth Ceilings! Pot lights! and Crown Moulding give this unit a custom feel. The Bright Family sized Kitchen offers lots of cupboards and counter space, The Primary Bedroom is spacious, and the ensuite bath is totally Wheel Chair Accessible. Both bedrooms are bright and have South facing Views, the unit is Conveniently located near the elevator for quick access to your underground parking spot! The Heritage North Building has recently undergone extensive renovations and is situated on 10 Private Acres of Conservation! amenities include a Library, Exercise Room, Sauna, Bicycle Storage and mutual outdoor Courtyard! walking trails and more! 10 minutes to South Lake Hospital, Shopping on Main St, Fairy Lake, Restaurants and Beautiful Fairy Lake. (id:54662)
Realty Wealth Group Inc.
82 Ellesmere Street
Richmond Hill, Ontario
WOW!!, location! Location! Yonge/16th, Great end unit freehold townhouse, New windows (front, Dec.2024), Potlights(Dec. 2024) , Rental Hot Water Tank(2022, $35/month, New Garage door with remotes(2022) Furnace(2021), Air Condition(Original and as is condition), parquet Flooring in first and second floor(original) , Laminate Flooring in basement(2018), Beautiful landscaping: front and back yard all around(2015), Two washer & Dryer(one 2017 at 2nd floor and two original washer & Dryer in basement with as is condition), Two detached car garage + one private parking drive space, Fireplace in family room is gas and in as is condition, Freshly painted, two kitchens ,High Ceiling basement apartment with separate entrance and fully renovated, All blinds and curtains are included( in as is condition), all other fixtures are in as is conditions, Richmond Hill Subway is coming in the future, Possession is immediately; Central vacuum with all attachments; Quite Neighbors walking distance to all shopping centres; Close to Yonge Street and all amenities, Restaurants, Shops, Hilcrest mall, Cineplex Movie Theatre, TRT, Viva, and Go station Hub; Very High rated schools(elementary and High schools); Great Rental and Investment property, House is vacant and you can occupy immediately;Great Free hold Townhouse, the same as Semi Detached 2-storey House; **EXTRAS** Two Fridges( one is S/S and new in main kitchen and the other one is original Fridge in basement), One Dishwasher, Two washer and dryer, Two stoves and one microwave in basement; (id:54662)
Homelife Golconda Realty Inc.
849 Trivetts Road
Georgina, Ontario
Gorgeous Bungalow Design By A&T Homes Situated On A Premium Lot Backing Onto An Expansive Countryside View On A Quiet No Exit St. In Community Of Fine Lakefront Residences. 1864 Sq. Ft. Rockaway II Model Featuring A Raised Bungalow Design, Open Concept Living Area, 9 Ft. Smooth Pot-Lit Ceilings & Gas Fireplace In Living Room, Hardwood Floors Throughout, Quartz Counter Tops & Kitchen Island, Oak Staircase To Large Open Basement with Large Above Grade Windows & A Large Double 575 Sq. Ft. Walk-in Garage. Excellent Experienced Builder With Reputation For Fine Quality Homes. Tarion New Home Warranty To Be Paid By Buyer. 6 Brand New Stainless Steel Appliances, Fridge, Stove, Built-In Dishwasher, Built-in Microwave, Washer & Dryer & Tankless Hot Water Heater **BONUS** Buyer to receive $1200 credit towards light fixtures for Foyer and Dining Room. (id:54662)
Keller Williams Realty Centres
77 Blue Heron Drive
Georgina, Ontario
Potential first main residence ,Stunning renovated Cottage Style Bungalow Directly Across The Street From Community Beach & Park Access. LARGE PRIVATE YARD! Open Concept Design Combines Kitchen/Living /Dining With Gas Fireplace For Winter Warmth. Popular Vacation Spot Year Round With Easy On/Off The Lake For Ice Fishing. it's a good home and a place to have sustainable living and a potential to live off the grid. Seller just finished inspection of the property and report will be available upon request. **EXTRAS** On Demand "Tankless" Water Heater, everything is brand new: washer and dryer, Stove , Dish Washer and new small fridge , Brand new UV filter installed , freshly New windows installed, Two outside storage sheds. Newly water Pump and pressure tank . (id:54662)
Power 7 Realty
20927 Dalton Road
Georgina, Ontario
1.25 Acres commercial development site on Dalton road Sutton next door to shoppers drug mart and across from LCBO Tim Hortons and major Grocery store ., this landsite plan is approved to build 2 free standing commercial buildings Both buildings consist of 10600 square feet all drawings and site plans approved, including electricals MECHANICAL CONSTRUCTIONSTRUCTURAL AND DESIGNS DRWAINGSDRAFTED AND READY FOR SUMITION. the buyer to sign site plan with the town and apply for permits and start construction .$227000.00 already paid to the town towards development charges this amount will be assigned to the new buyers. VTB available Lot's of development in the area .Listing agent is part owner .Please do not walk the property. Desc Contd: 65R3158;Pt 1 On Plan 65R1216 Pt Lt 21, Pl 440 Georgina, Pt 2 Pl 65R31583; Town Of Georgina. **EXTRAS** 1.25 Acres commercial development site on Dalton road Sutton next door to shoppers drug mart and across from LCBO Tim Hortons and major grocery store , this landsite plan is approved to build 2 free standing commercial buildings (id:54662)
Royal LePage Flower City Realty
1207 - 195 Commerce Street W
Vaughan, Ontario
Modern Brand New, Never Lived in 1+den Bedroom Condo Unit for Lease in Vibrant Vaughan Metropolitan Centre (VMC); available from 15th Jan. 2025Experience contemporary living in this beautifully designed condo, featuring a spacious open-concept layout, floor-to-ceiling windows, and a generous balcony offering breathtaking, unobstructed views ideal for both relaxation and entertaining. Outstanding Amenities: Take advantage of an extraordinary 70,000 sq. ft. amenity space, including: Indoor swimming pool, Basketball court, Soccer field, Kids playroom, Music studio, Farmers market. (id:54662)
RE/MAX President Realty
2b - 3495 Lawrence Avenue E
Toronto, Ontario
Move in ready office in renowned Cedarbrae Mall, easy location identification, over 103,000 households and population exceeding 291,000 nearby, additional parking renovation upcoming. Great environment for an office with all conveniences and triple A tenants as neighbours. Other units available. **EXTRAS** * 48 Hrs Notice For Showings.* Deposit Cheque To Be Certified. 1st & Last Months' Deposit Required. Please Provide Credit Check, Financials, Credit Application & I.D. W/ L.O.I. (id:54662)
Intercity Realty Inc.
51 Hodnett Crescent
Clarington, Ontario
Welcome To Lakeside Living At The Port Of Newcastle. This Beautiful Owner-Occupied Detached Home Includes 3 Bedrooms And 3 Bathrooms. The Property Offers 3 Total Parking Spaces (Including 2 Spaces On The Driveway) And No Sidewalk. The Front Door Entry Leads To A Spacious Living And Dining, 9 Ft Ceilings On The Main Floor And An Oversized Bright Kitchen W/Flush Breakfast Bar & Stainless Steel Appliances, California Shutters, and Pot Lights Throughout. The Second Level Offers A Large Primary Bedroom W/Oversized Ensuite, And Two Ideal-Size Bedrooms. The Basement Is Unfinished And Ready For Your Personal Touch. This Home Offers All The Benefits That Lakeside Living Has To Offer. Minutes To The Port Of Newcastle Marina, Waterfront Trails, Parks, Highway 401, Highway 115 and Much More. ** This is a linked property.** (id:54662)
Tfn Realty Inc.
Lower - 64 Galt Avenue
Toronto, Ontario
ARCHITECTULLY DESIGNED VERY BRIGHT one-bedroom LOWER LEVEL Unit 9 FOOT CEILING with AN AMAZING WALK OUT LARGE CLOSET and 3 pc ensuite, On Desirable Street. Ensuite Laundry, PATIO , OPEN CONCEPT HEATED FLOORS. In The Heart Of Leslieville. Stunning Curb Appeal Custom built Kitchen, Breakfast Bar, Walk-Out to PATIO, , high ceilings, Living Room. Close To All Amenities, shops And Restaurants Along Gerrard, Queen, And Danforth. Short Walk To Gerrard Square, & Schools. COMMUNITY CENTRE, CLOSE TO FITNESS CLUB, Streetcar For Easy Access To Downtown. Steps To Boardwalk, Lake & Leslie Spit. TENANT IS RESPONSIBLE FOR ALL UTILITIES (id:54662)
RE/MAX West Realty Inc.
57 Bryant Road
Ajax, Ontario
Welcome to this Stunning 3 bdrm, 2 bath 3 level back split in Mature Family Neighborhood of south Ajax. large windows w/california Coffered Ceiling in Living/Dining Room with Electric Fireplace. Stunning Kitchen w/Granite countertops size bedrooms w/double closets and a 4pce bathroom. Sep Entrance from side of the house to a finished basement with kitchen and 4 pc bath and wood stove. Private Large backyard w/concrete .entertaining area, beautifully manicured grass with garden shed, fully fenced yard w/gate to Popular Kinsman Park, irrigation system/spotlights. walking distance to schools, parks, places of worship, transit, and shopping. entertaining area and beautifully manicured grass with garden shed, fully fenced yard w/gate to Popular Kinsman Park, and a short drive to multiple 400 series highways. (id:54662)
RE/MAX Experts
12 Bayard Avenue
Toronto, Ontario
Charming bungalow Nestled in a quiet and safe neighborhood of Wexford A MUST SEE!! Offering a fantastic opportunity for homeowners and investors alike! Featuring 3 bedrooms and 1 full bathroom on the main floor. The renovated 2 bedroom basement apartment with separate entrance makes an excellent source of extra income. Specious driveway that accommodates up to 6 cars. , this home is just minutes form Highway 401, DVP and within walking distance to TTC transit, schools, shopping (id:54662)
Homelife Landmark Realty Inc.
1801 Walnut Lane
Pickering, Ontario
Welcome to this spectacular freehold end-unit townhome that truly has it all! The charming front porch leads inside where you'll find beautiful hardwood floors throughout. The sunken living room features 9ft ceilings and a cozy brick fireplace, creating the perfect space to unwind. The updated eat-in kitchen provides stainless steel appliances, a breakfast nook, and a picture-perfect view of the spacious backyard. The dining room opens to your private back deck, perfect for hosting outdoor gatherings, barbecues, or simply enjoying your surroundings. The expansive backyard offers endless possibilities for outdoor enjoyment, featuring mature trees that provide privacy and grass for the kids & pets to play. Upstairs, you'll find the large primary bedroom with wall-to-wall closets and oversized windows overlooking the front yard. Additionally, two well-sized secondary bedrooms each with large closets and windows, plus the 4pc updated bathroom. The finished basement extends your living space offering a rec room with pot lights, workout area with mirrored closets, and a 3-piece spa-like bath with heated floors. Enjoy the practicality of the drive-through garage, allowing you to easily store weekend toys & lawn maintenance equipment without losing garage functionality! With everything this home has to offer, you wont want to miss out on this exceptional opportunity. Located in a fabulous neighbourhood walking distance to schools, parks, tennis courts, shopping, pharmacies, and restaurants, with easy access to the 401 and Go Station! (id:54662)
RE/MAX Hallmark First Group Realty Ltd.
Main & Second - 208 Cedarvale Avenue
Toronto, Ontario
Welcome Home To This Beautifully Updated 2-Storey Residence, Perfectly Situated Close to Woodbine Subway Station, Grocery Stores, And The Vibrant Danforth Retail District. Inside, This Charming Open-Concept Home Features Brand-New Flooring, New Kitchen Counters, And Newer Stainless Steel Kitchen Appliances For A Fresh And Modern Feel. The Newly Installed Windows With Built-In Blinds Provides Excellent Natural Light While Ensuring Privacy And Energy Efficiency. Upstairs, You'll Find Three Good Sized Bedrooms And An Updated Bathroom. The Primary Bedroom Is Large Enough For A King Sized Bed, And Features Wall To Wall Closets For Unparalleled Storage. A Fenced-In Backyard Completes This Home With A Garden Shed For Bikes, Gardening Tools, Patio Furniture. The Front Porch Will Be Completely Rebuilt With A Composite Deck Material For Easy Long Term Maintenance And Curb Appeal Upgrade. (id:54662)
RE/MAX Hallmark Realty Ltd.
78 Eastville Avenue
Toronto, Ontario
Welcome to this beautifully maintained four bedroom bungalow nestled in the sought after Cliffcrest area, fully furnished with brand new furniture, just south of Kingston Rd in the scenic Scarborough Bluffs. Step inside to a welcoming walk-in foyer that leads to a generous family-sized kitchen with a bright breakfast area. The open living / dining area is complemented by a sunny bay window and a cozy stone fireplace, perfect for relaxation. Enjoy hardwood floors throughout the main level and an updated four-piece bathroom for your convenience. The home features a separate side entrance that opens to a comfortable family room, complete with a second stone wood-burning fireplace, an additional middle bedroom, and a laundry utility area offering ample storage. Don't miss this incredible opportunity to move into a vibrant community within walking distance to the Bluffs, excellent schools, and convenient access to TTC and GO train services. MINUTES TO RH KING ACADEMY (id:54662)
RE/MAX Ace Realty Inc.



