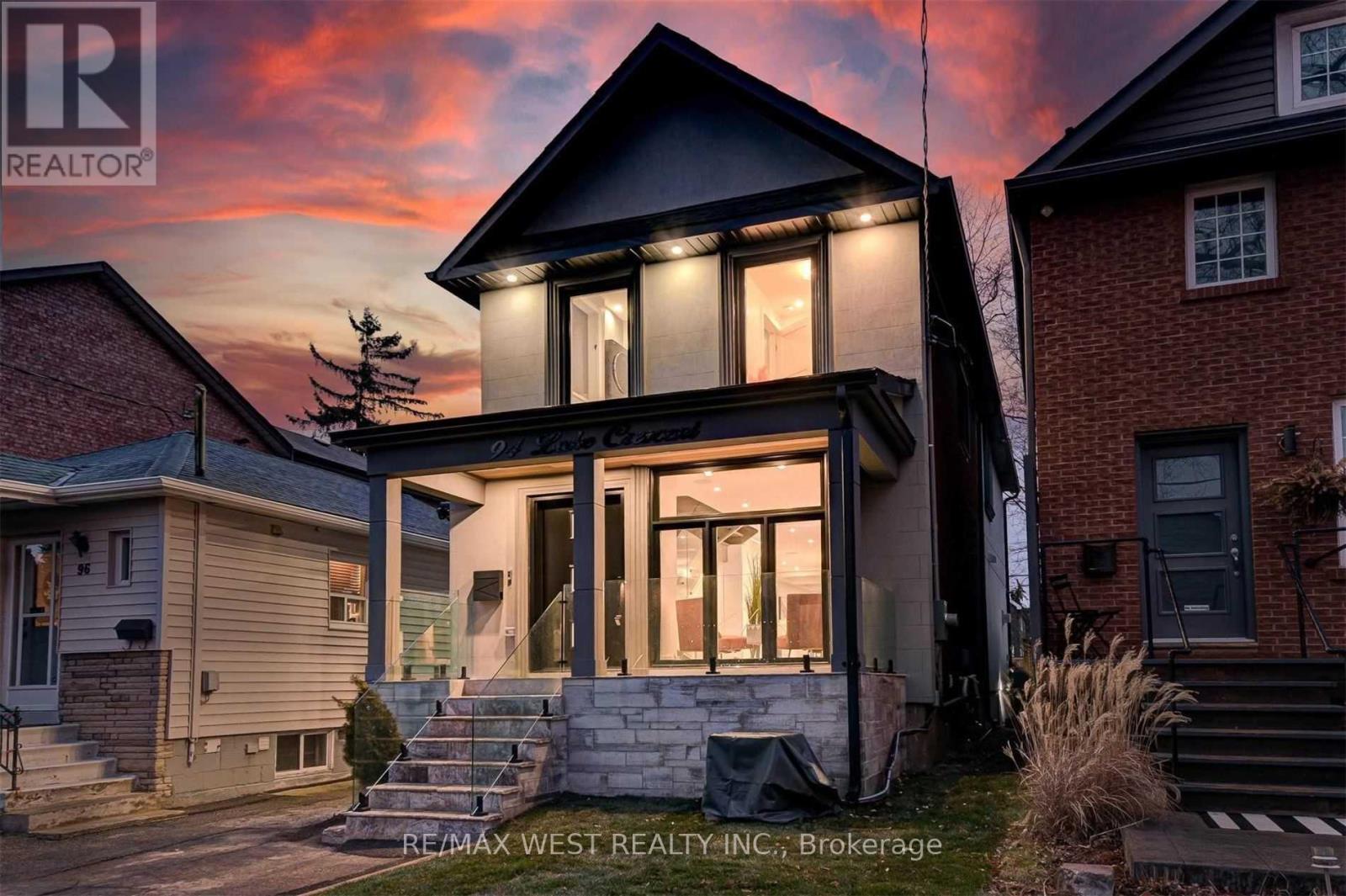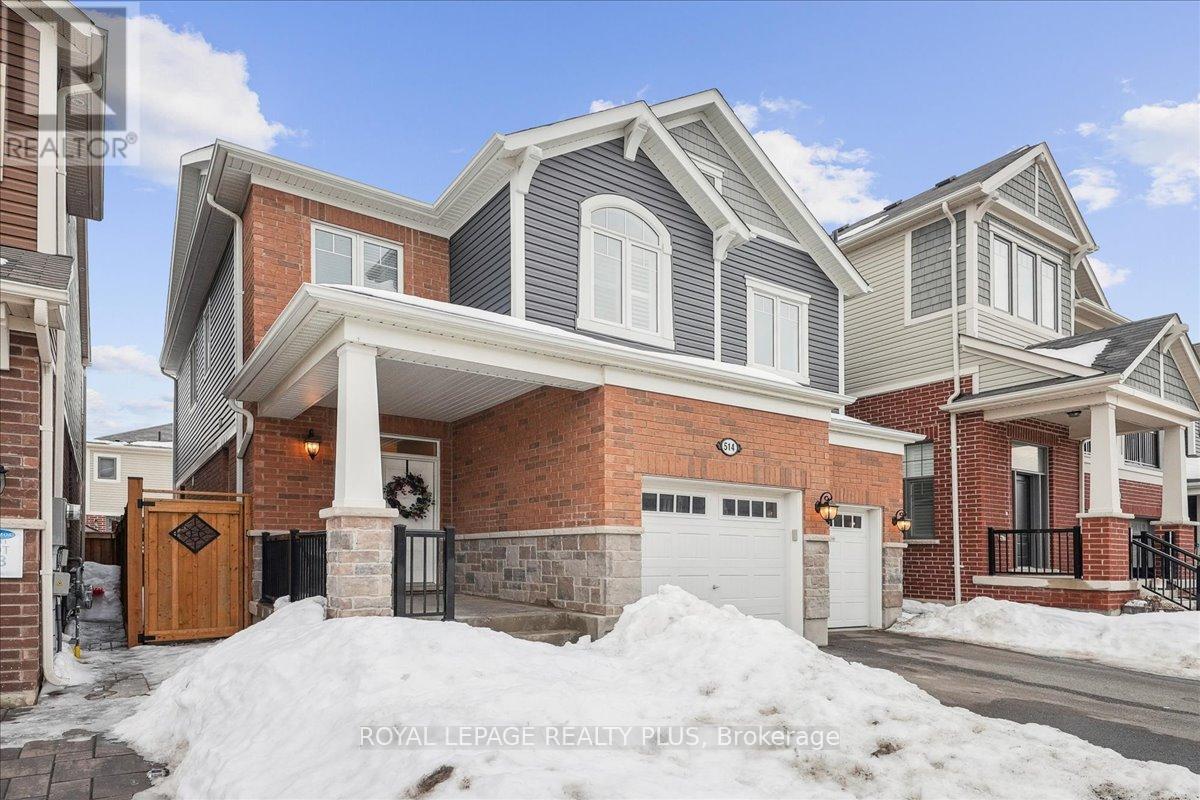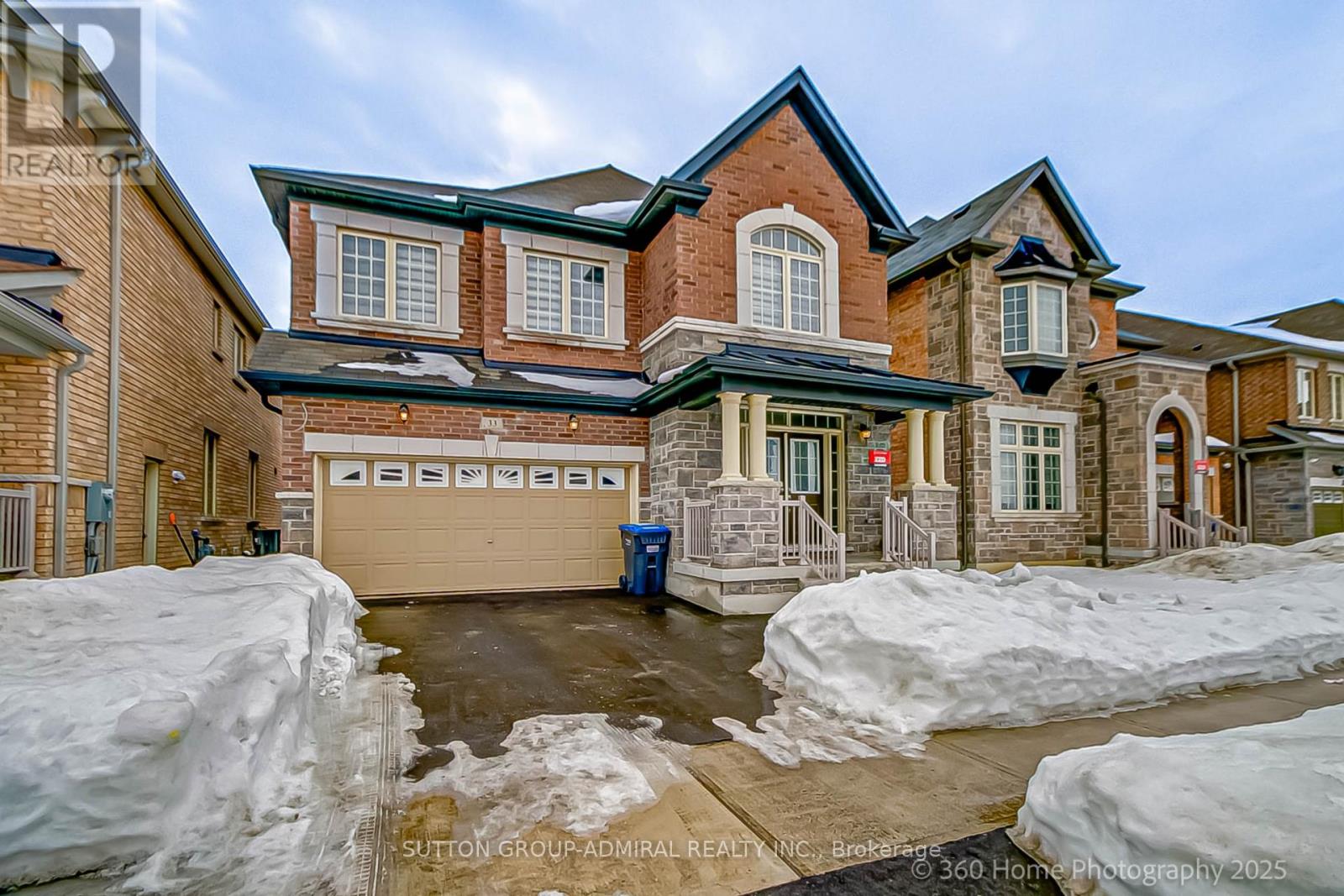94 Lake Crescent
Toronto, Ontario
Custom Built 2 Storey House 4 Bedrooms, 4 Baths, Home Offers A Functional Layout With Timeless Quality Materials That Enhance The Warmth & Elegance Of This Property ** The Thoughtful Design And Craftsmanship Is Seen Throughout The House In Every Detail, Modern Exterior With Smooth Stone And Stucco Architectural Detail ** Open-Concept Living, Dining Room, Custom Modern Kitchen, And Wall Unit, High End Cabinetry, Cozy Family Room, Napoleon Gas Fireplace, Walk-Out To Patio ** Extras:Jenn-Air Built-In Dishwasher, Jenn-Air 36"/6 Burner Professional Gas Range, Jenn-Air Wall Mount Hood, Jenn-Air Drawer Microwave, Jenn-Air Built-In 42" Pro Fridge & Freezer, Lg Smart Front Load Washer & Dryer, Tankless Water Heater Owned (id:54662)
RE/MAX West Realty Inc.
310 - 2486 Old Bronte Road
Oakville, Ontario
Client RemarksFantastic Value! Spacious 1 Bed 1 Bath Unit At Mint Condos Offering A Great Layout And Lots Of Upgrades! Beautiful And Large Kitchen W/ Whirlpool S/S Appliances And Large Centre Island. Spacious Living Area And Large Principal Bedroom Featuring A Panelled Wall Detail And W/I Closet! Great Covered Balcony Off Living Room For Indoor/Outdoor Living. 9' Ceilings T/O, Ensuite Laundry, Underground Parking Spot And Locker Included. **EXTRAS** Minutes To Hwys, Oakville Hospital, Go Station, Qew, Shopping Plazas. Building Amenities Include Gym, Media Room, Bike Storage, 2 Roof-Top Terraces, & Party Room. One Parking And Locker Included. (id:54662)
Right At Home Realty
2120 Brookhaven Crescent
Oakville, Ontario
This upgraded "Markay" built home on a high demand street location offers 4 spacious bedrooms, 3 well-appointed bathrooms & parking accommodations for up to 3 cars, incl. a garage space. An elegant dining area welcomes you with picturesque views of the front lawn. The gourmet kitchen is a chefs delight, feat. black granite countertops, stainless steel appliances with a gas stove, a tasteful tile backsplash, rich brown cabinetry extending to the ceiling & a stylish breakfast bar ledge. The adjacent breakfast area provides direct access to the backyard via a sliding door. The backyard boasts a stone-tiled patio an ideal setting for hosting outdoor gatherings. The elegantly appointed great room exudes comfort & tranquility with its functioning gas fireplace accentuated by a mantel, pot lights, an oversized window, and gleaming hardwood flooring. For added convenience, a 2-piece powder room is also located on the main level. Please note the main level features 9 ft ceilings & there is an interior door to the garage. Upstairs, all four bedrooms are unified by beautiful hardwood flooring that flows seamlessly from the main floor. The expansive primary suite features a generous walk-in closet & an ensuite 4-piece bathroom complete with a separate shower and soaking tub. The additional three bedrooms are generously sized and share a well-appointed 4-piece bathroom. The lower level offers a dedicated laundry area & an expansive unfinished space an ideal canvas for customization with concrete flooring in excellent condition. This pet-free residence has been meticulously maintained, ensuring a pristine interior free from scratches or odors. Hot water tank rented. AC & furnace are both owned. Located in Oakville's prestigious Westmount community, perfectly situated near premier shopping centers, Oakville Trafalgar Memorial Hospital, Oakville GO Station, and major highways including the QEW, 407 & 403. Brookhaven has always been popular as it has a blend of custom built homes (id:54662)
RE/MAX Aboutowne Realty Corp.
51 Rockface Trail
Caledon, Ontario
51 Rockface Trail Stands Proud In The Heart Of Caledons Coveted Ellis Lane CommunityA Spectacular, Brand-New Freehold Corner Townhome Crafted By Renowned Mattamy Homes. Never Lived In 3-Storey Residence Boasts 3+1 Spacious Bedrooms And 3 Beautifully Designed Bathrooms, Offering A Perfect Blend Of Style And Functionality. Gleaming Hardwood Floors Adorn The Main And Second Levels, While Expansive Windows Bathe The Home In Natural Light. Enjoy The Convenience Of Direct Garage Access And A Versatile Main-Level Den, Ideal As An Additional Bedroom Or A Home Office. The Open-Concept Kitchen Is A Chefs Delight, Featuring A Sleek Peninsula, Granite Countertops, And Premium Built-In Stainless Steel Appliances. Step Onto The Balcony For A Refreshing Escape Or Host Elegant Dinners In The Formal Dining Room Surrounded By Large Bright Windows. The Inviting Living Space Is Perfect For Entertaining. Upstairs, The Primary Suite Boasts A Walk-In Closet, A 3-Piece Ensuite, And A Charming Juliette Balcony. Third-Level Laundry Adds Effortless Convenience. Nestled Near Top-Tier AmenitiesShopping, Restaurants, Schools, ParksAnd Offering Easy Access To Major Highways, This Your Opportunity To Call 51 Rockface Trail Home! (id:54662)
Keller Williams Real Estate Associates
514 Juneberry Court
Milton, Ontario
Welcome to 514 Juneberry Crt, a beautiful family-friendly home designed for comfort & style. This stunning home offers over 3100sqft of total living space. With an open-concept layout perfect for modern family living, complete with a double-car garage, 4 spacious bedrooms & 4 functional bathrooms, it truly has it all. Step into the heart of the home with an expansive chefs kitchen that is an entertainers dream, featuring a generous center island, extended cabinetry & S/S appliances. This space is perfect for hosting all your friends & family, which will surely create lasting memories. Quartz countertops, a stylish quartz backsplash & California shutters throughout the main level add elegance to the space. The open & airy living area is bathed in natural light, featuring a striking accent wall & a cozy fireplace, perfect for crisp evenings & movies with the fam. Hardwood floors, soaring 9ft ceilings (upstairs as well) & modern finishes flow seamlessly throughout, creating a sophisticated ambiance & a warm loving home. The practical mudroom with ample storage & cubbies make organizing a breeze. Retreat to the spacious primary suite, which offers an elegant 4-pc ensuite & a large walk-in closet complete with custom closet organizers. Continuing upstairs, you'll find a convenient laundry room helping you keep all the bedroom floors free from clutter & dirty laundry. Three additional bedrooms offer plenty of space for a growing family & the extra 4-pc bathroom is thoughtfully designed to meet all your needs. The professionally finished basement gives you even more living space, thanks to a stylish wet bar area, an additional bathroom & a massive rec room that can be used as a kids play space or a spot to watch the big game. Let's not forget the large storage room capable of housing all of your seasonal belongings. Lastly, step outside to your beautifully finished stone patio, perfect for summer gatherings & grilling your favourite meal after a long day. (id:54662)
Royal LePage Realty Plus
502 - 2961 Dufferin Street
Toronto, Ontario
Newly Renovated modern 1-Bed, 1-Bath Condo in a Safe & Convenient Location! Don't miss out on being the very first to enjoy this newly renovated and upgraded space! Step inside and be greeted by a brand-new kitchen, featuring full-size stainless steel appliances, a large center island, quartz countertops and plenty of storage. The open-concept living space is complemented by new vinyl plank flooring throughout, and a walkout to the south-facing balcony which exudes natural light. The fully renovated bathroom boasts a large walk-in shower and new matching fixtures. The unit also includes an underground parking spot and a locker (located on the same floor as the unit!) for added storage. The neighbourhood offers unbeatable convenience with major retailers like Yorkdale Mall, Costco, Walmart, Home Depot, and Canadian Tire just minutes away. Additionally, you'll find independent grocers including Lady York Foods, and a diverse array of dining options, ensuring everything you need is right around the corner. Quick access to Lawrence West Station, highways 401 and 400, and Toronto Pearson Airport makes commuting and travel a breeze. ***Don't miss the FLOOR PLANS & VIRTUAL TOUR!*** (id:54662)
Sage Real Estate Limited
76 Albani Street
Toronto, Ontario
Welcome to your new home. This magnificent detached 2-storey residence will captivate you from the moment you step inside. Boasting an array of modern upgrades, this home offers a seamless blend of elegance and character. The rich hardwood floors throughout provide a luxurious carpet-free living experience. The inviting living room, highlighted by a gas fireplace and wooden mantle, is perfect for cozy evenings. The unique dining area features custom cabinetry and a wine fridge, ideal for entertaining family and friends. The lavish kitchen is a chefs dream, complete with granite countertops, undermounted sink, stainless steel appliances, a stylish backsplash, and upgraded cabinets. Step outside to your spacious covered patio with pot-lights, overlooking the serene backyard and watching your children play.Ascend to the second floor via the elegant wooden staircase with wrought iron pickets. The primary bedroom is a true sanctuary, offering a walk-in closet with organizers, a 4-piece ensuite with a soaker tub, a double-sided gas fireplace, and a private balcony for unwinding after a long day. The second floor also includes two generously sized bedrooms with upgraded doors and hardware, and a conveniently located laundry room. The unfinished basement, featuring a roughed-in bathroom, provides endless possibilities for customization. A convenient side door allows for further creative finishing options, with a backflow valve already installed. With a newer furnace and hot water heater, ample driveway space for five cars, and proximity to parks, Lake, trails, schools, transit, shopping, Pearson Airport, and the GO Station, this home is exceptionally located and perfect for those seeking a blend of luxury and convenience. This is the home youve been waiting forone that speaks to your senses and offers the lifestyle you deserve. (id:54662)
Sutton Group Quantum Realty Inc.
33 Tiger Crescent
Brampton, Ontario
Approximately 3400 Sq. Ft. Built On 90 X 34 Ft Lot Courtesy Of Countrywide Homes, A Renown Canadian Prime Builders In The heart Of The City. Welcome To Prestigious Mayfield Village #33 Tiger Cres, Fully Detached 4 Bedroom 4 Bath Home. 9 Ft. High Smooth Ceilings On Main Level, Open Concept Style living, Luxury Hardwood Flooring On Main Level Including Family Living Area Electric Heated Fireplace Living Room, Upgraded Modern Kitchen W/Quartz Counter-Top + Stylish Cabinets + Double Door Main Entry + Real Oakwood Stairs W/Unique Metal Finished, All S/S Appliances + Featured Ceramic Flooring + Unfinished Separate Entrance Basement And Very Large Landscaped Fenced Back Yard. The Uniqueness Of This Property Can be Appreciated By Physical Viewing, Close To All Living Amenities, Malls, Plazas, Schools, Public Transit + Major Highways And Much More. (id:54662)
Sutton Group-Admiral Realty Inc.
43 Canterbury Crescent
Toronto, Ontario
This custom-built, spacious home in the prestigious Humber Valley Village presents the perfect opportunity to renovate and create your dream residence. This home has 4500 sq ft of living space! The main floor boasts an expansive living room that seamlessly transitions into a formal dining area, ideal for entertaining. A bright eat-in kitchen provides a cozy setting for casual family meals, while the adjacent family room features a charming brick fireplace and a walkout to a fully fenced backyard. Additionally, a private main-floor den offers an excellent space for working from home.Upstairs, the second floor is designed for comfort and relaxation. The primary bedroom serves as a serene retreat, complete with a four-piece ensuite bath and a generously sized walk-in closet. Three additional spacious bedrooms and a well-appointed family bathroom complete this level, providing ample space for a growing family.The finished lower level offers incredible versatility, featuring a separate entrance, soaring 8-foot ceilings, a second kitchen, and a large living area with a cozy brick wood-burning fireplace. A spacious fifth bedroom, a three-piece bathroom, and an adjoining sauna enhance the functionality of this space, making it ideal for multigenerational living or as an income-generating rental unit.Ample parking is available, with a two-car garage and a driveway that accommodates up to six vehicles. Situated in the prestigious Humber Valley Village, this home is surrounded by top-rated public and private schools, upscale shopping, fine dining, and scenic parks. With convenient access to transit and major highways, this is an exceptional opportunity to create a home that perfectly suits your lifestyle. (id:54662)
RE/MAX Professionals Inc.
2360 Proudfoot Trail
Oakville, Ontario
Available for Lease Immediately. Oakville's sought-after West Oak Trails Community. Welcome this open-concept home with hardwood floors in the main living areas and pot lights throughout. The combined living/dining area flows into the family room and updated kitchen, complete with stainless steel appliances. The kitchens gives direct access to a fully fenced yard. Upstairs, three spacious bedrooms, including a primary suite with a 4-piece ensuite and walk-in closet. A main 4-piece bath completes the upper level. Great location, just steps away from schools, parks, and a short distance to shopping, the hospital, GO Train, major highways, and more. Tenant is responsible for paying all utilities. Main floor only available for rent. (id:54662)
RE/MAX Paramount Realty
3068 Autumn Hill Crescent
Burlington, Ontario
Welcome To 3068 Autumn Hill Crescent, A Beautifully Renovated 3-Bedroom, 2-Bathroom Semi-Detached Home Offering 1482SQFT, In The Highly Sought-After Headon Forest Community. Boasting Exceptional Curb Appeal With Professional Landscaping (2020) And A Striking New Front Door (2022), This Home Offers A Single-Car Garage And Driveway Parking For Two. Fully Renovated In 2018, The Grand Entryway Features Soaring Ceilings And A Custom Chandelier, Leading To A Stylish Open-Concept Living Room With Pot Lights And Wood-Cladded Beams. The Chefs Kitchen Showcases A Large Sit-Up Centre Island, Quartz Countertops, A Tile Backsplash, Built-In Stainless Steel Appliances, Gas Range, A Pantry, And Custom Cabinetry With Soft-Close Drawers, Plus A Side Door To The Expansive Yard. The Dining Area Offers A Large Sliding Walkout To A Picturesque Backyard With Mature Trees, Gardens, And A Shed. Upstairs, Three Well-Appointed Bedrooms Are Complemented By A Newly Renovated 4-Piece Bathroom. The Finished Basement Features A Spacious Rec Room, Office Nook, Laundry Room with Space For A Third Bathroom, And Ample Storage. Conveniently Located Near Top-Rated Schools, Shopping, Awesome Restaurants, And Major Highway. This Home Provides Easy Access to GO train, Bus Services, Downtown Burlington, And Joseph Brant Memorial Hospital. Dont Miss Your Chance To Own This Stunning Property In A Prime Location! (id:54662)
Keller Williams Real Estate Associates
170 Wallace Avenue
Toronto, Ontario
Awesome Detached Income Property. 5 + 2 Bedrooms, 4 Kitchens & 4 Bathrooms. Fantastic Investment. 3 Separate Rental Units.6 Minute Walk.To Lansdowne Subway Double Car Auto Garage. ,Upper Floor Balcony, High Ceilings, Bright Sun Filled Rooms. Stainless Steel Appliances, Granite Counter & Patio Access Off Kitchen.Easy Access To Dufferin Mall, Yorkville, Financial District & High Park.Income Property (id:54662)
Proedge Realty Inc.











