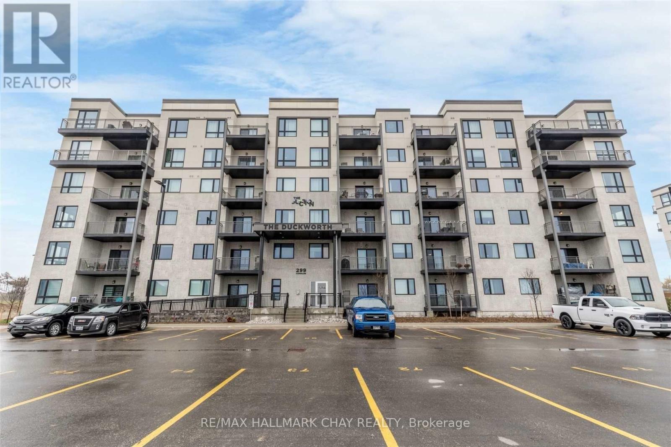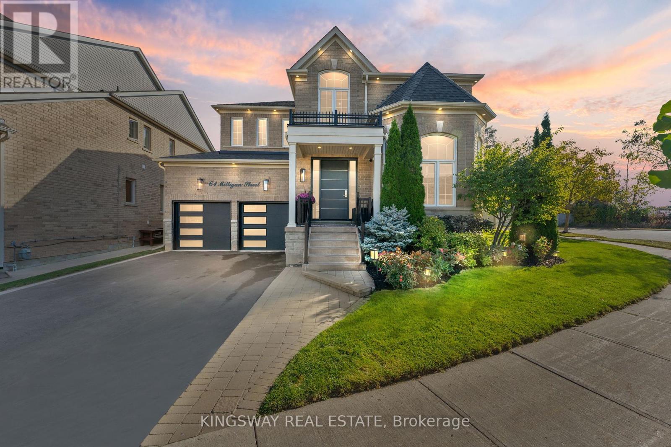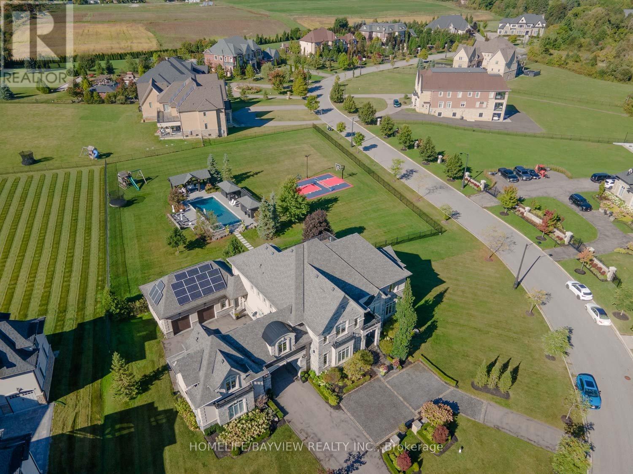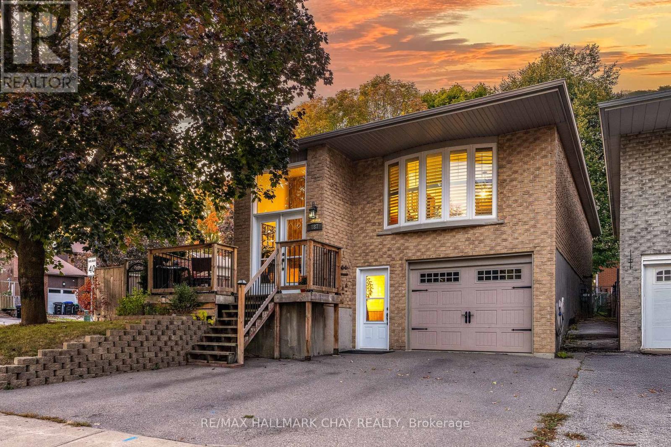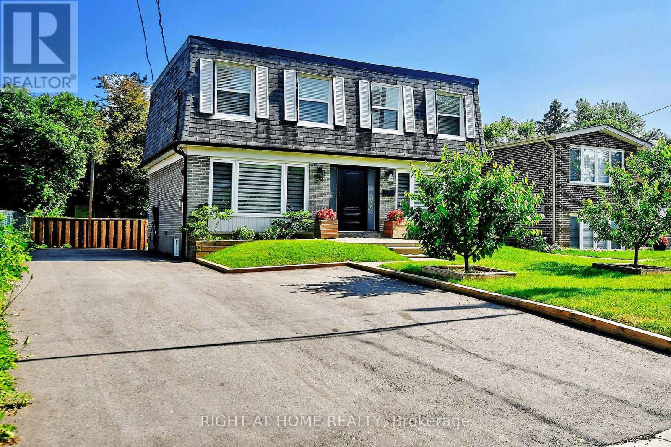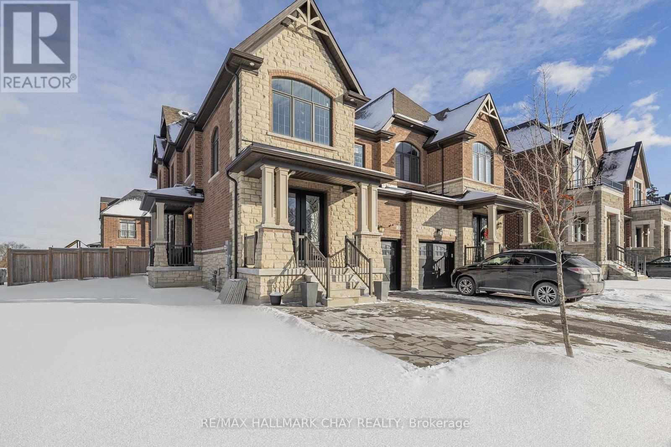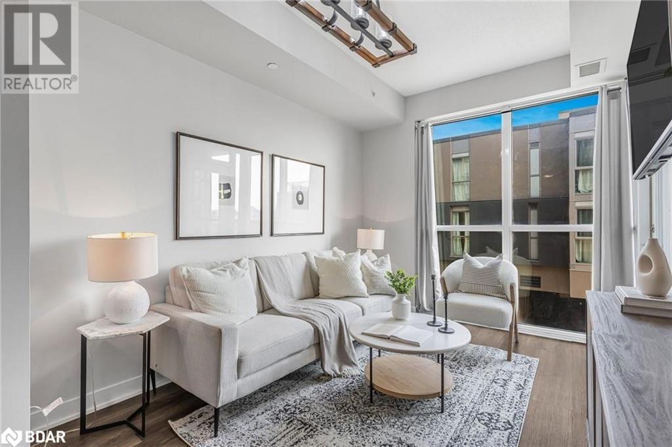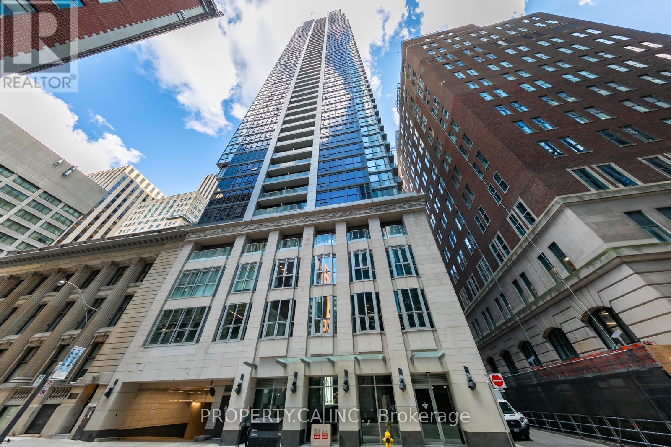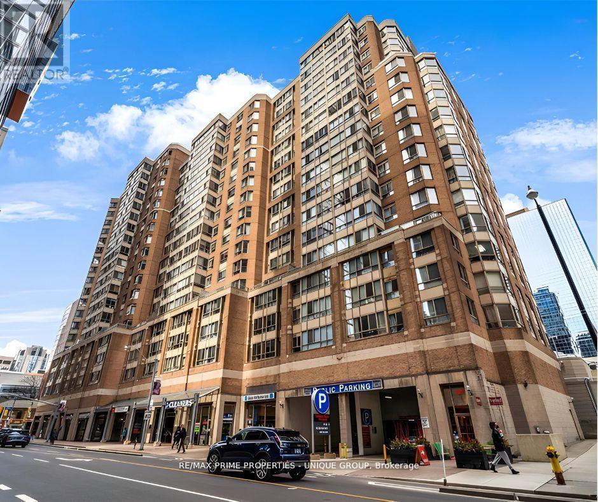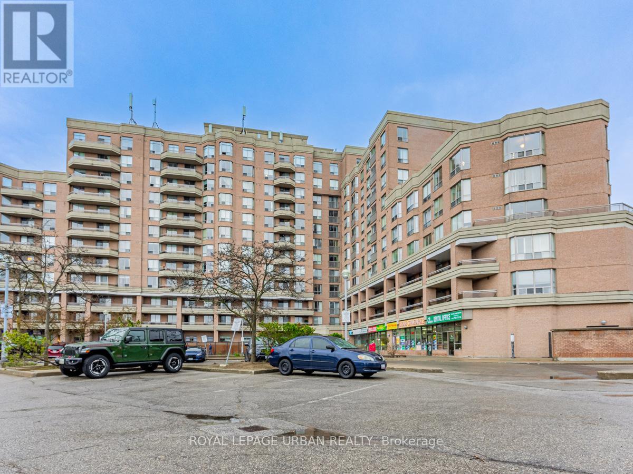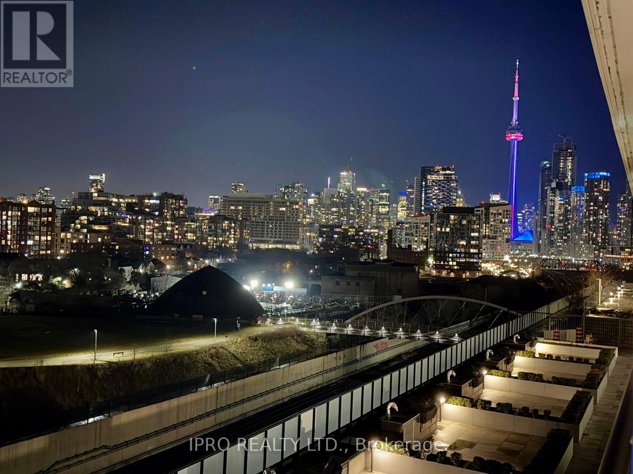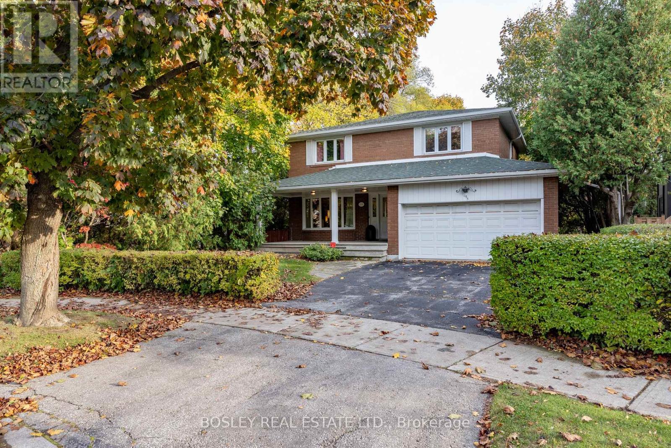Lower - 1025 Dufferin Street
Toronto, Ontario
Newly Renovated 2 Bedrooms Apartment , Utilities Included, Steps To Laundry, Dufferin Mall, Bloor St, and All Amenities. Stove And Fridge Included. ** Walk Score: 87, Transit Score: 93, Bike Score: 79 ** (id:54662)
Right At Home Realty
108 - 1581 Rose Way
Milton, Ontario
Brand New Luxurious 3 Bedrooms Urban Townhome (1321 Sqft As Per Builder's Floor Plan) And Rooftop Terrace! In Fernbrook Homes Highly Anticipated Urban Townhomes Community. 9-foot ceiling heights on the main floor; luxury Vinyl Flooring; Oak Veneer Stairs; Gas BBQ Connection; Granite Counters; Wood deck flooring provided on all Roof Decks, Subway Tile Backsplash And Much More! Two (2) Underground Parking & Locker Included; Near everywhere: The Milton Go Station, Major Highways, Milton District Hospital, Oakville Trafalgar Hospital, The New Wilfrid Laurier University Campus, Parks & Conservation Areas And So Much More That The Area Provides! (id:54662)
Bay Street Group Inc.
99 - 445 Ontario Street
Milton, Ontario
Beautiful 3 Story 1340 Sqft executive townhouse in the heart of Milton. Main door Facing North-West Direction Just 2 Minute walk to 16 mile Creek River & Park. It offer Spacious Family Room on ground level with Powder Room and Laundry, Main Floor Kitchen and Living/Dinning Open concept filled with natural light. Second floor 2 Spacious Bedrooms with Walk in Closet, large window with lots of Day light 9ft ceiling. Main entrance facing North and Garage open to ground level family room, Short walk to Great Restaurants, Grocery Stores, Walking Trails, Transit and Schools. Close to Milton Main street, Highway 401 and Go Station. Total 2 Car Parking 1 in Garage and 1 on Private driveway. Visitor parking is just south of the unit, The Parkette Bordered On 2 Sides By Visitor Parking. Vacant Property Showing can be done between 9:00 AM to 8:00 PM any day. (id:54662)
Save Max Real Estate Inc.
57 Summerset Drive
Barrie, Ontario
SPACIOUS FAMILY LIVING WITH EXCEPTIONAL IN-LAW POTENTIAL! Welcome to this beautifully maintained 2-storey, all-brick home in a well-established neighbourhood filled with long-time owners. Situated within walking distance to Ferndale Woods E.S., St. Catherine of Siena C.S., and Ferndale Park, this home also offers easy access to Hwy 400 and Hwy 90. A completely redone driveway, an updated interlock walkway and steps lead to the welcoming entrance, while new garage doors with aluminum-capped trim add to the curb appeal. The garage offers direct access to both the basement and main floor laundry room. Enjoy over 3,400 sq ft of finished living space with a combined living and dining room, plus a great room featuring a cozy gas fireplace. Hardwood floors, California knock-down ceilings, and rounded edge drywall enhance the homes elegant design, while a versatile main floor office provides the perfect workspace, playroom, or flex area. Upstairs, four spacious bedrooms plus a computer niche offer plenty of room for the whole family. The primary suite is a private retreat with a sitting area, a double walk-in closet, and an ensuite with a separate tub and shower. The fully finished basement is ideal for in-law potential or multi-generational living, featuring a kitchen, rec room, bedroom, den, full bathroom, tons of storage, and a sub-panel. Outdoor living is just as impressive, with a newer pressure-treated deck with glass railings, a 12x10 ft wind-out awning, stunning gardens, and an irrigation system with two zones for front and back lawn care. Key updates include some recent windows (2022) and newer shingles (2018). Also featuring a Nest system, wired security, owned water softener, and transferable snow removal paid until April 2025, this #HomeToStay is waiting for its next owners to enjoy it! (id:54662)
RE/MAX Hallmark Peggy Hill Group Realty
15 Callaghan Drive
Barrie, Ontario
Welcome Home! All Brick Quality Gregor Built 4 Bedroom Family Home With Over 3,500+ Total Available SqFt In Quiet Family Friendly Neighbourhood Backing Onto Park With No Neighbours Behind! Main Level Features Large Windows Throughout For Natural Sunlight To Pour In. Inviting Foyer Leads To Living Room Conveniently Combined With Dining Area For Hosting Any Special Occassion! Massive Kitchen Features Stainless Steel Appliances, Gas Stove, & Lots Of Storage Space For All Your Baking Needs! Eat-In Breakfast Area Has A Walk-Out To Deck & Connects To Family Room With Gas Fireplace, & Bonus Sunroom With Floor To Ceiling Windows, Vaulted Ceilings, & Second Walk-Out To Backyard. Convenient Main Floor Laundry Room With New Washer & Dryer, Access To Garage, Side Entrance, & 2 Piece Bathroom! Upstairs, Primary Bedroom Boasts Cozy Broadloom Flooring, Large Walk-In Closet, & 4 Piece Ensuite. 3 Additional Spacious Bedrooms Each With Closet Space & Updated 4 Piece Bath! Basement With Rec Room, 2 Piece Bathroom, Office Space, Workshop, & Tons Of Storage. Fully Fenced Backyard Is Great For Entertainers Boasting Massive Newly 2022 Built 2 Tiered Deck With Glass Railing, Hot Tub, & Lots Of Green Space! Full Driveway With No Sidewalk Provides Ample Parking For All! Perfect Family Home. Nestled In Great Location Close To Schools, Shopping, Groceries, Lake Simcoe, Downtown Barrie, Centennial Beach & Park, & Close Access To Highway 400, Perfect For Commuters! **EXTRAS** New Deck (2022). New Washer & Dryer (2023). Furnace & A/C (2023). Updated Two-Piece Bath (2021). Hot Tub (2021). Water Softener (As Is). Some New Windows (2010). Humidifier. French Doors Available For Living & Dining Room! (id:54662)
RE/MAX Hallmark Chay Realty
310 - 299 Cundles Road E
Barrie, Ontario
Welcome To The Duckworth! A Quality Built Condo In Barrie's Growing East End Among Many New Amenities Including Grocery Stores, Movie Theatre, Restaurants, Schools, Little Lake And Ideally Located Close To Georgian College, Hwy 400, & RVH Hospital. 3 Bedroom 2 Bathroom Unit For Lease. Kitchen W/ Centre Island & Stainless Steel Appliances. Living Rm Has Walk-Out To Open Balcony Overlooking Elementary School. Bedrooms W/ Closet Space & Large Windows Throughout. New Washer & Dryer. 1 Owned Underground Parking Space & 1 Owned Locker. Bbq's Allowed & Visitor Parking! (id:54662)
RE/MAX Hallmark Chay Realty
816 - 195 Commerce Street
Vaughan, Ontario
Festival - Brand New Building (going through final construction stages) 1 Bedrooms / 1 bathrooms, facing EAST. Open concept kitchen living room 499sq.ft., ensuite laundry, stainless steel kitchen appliances included. Engineered hardwood floors, stone counter tops. **EXTRAS** Built-in fridge, dishwasher, stove, microwave, front loading washer and dryer, existing lights, AC, hardwood floors, window coverings. (id:54662)
RE/MAX Urban Toronto Team Realty Inc.
1402 - 20 North Park Road
Vaughan, Ontario
Penthouse-style oversized bright and sunny corner 2+1 unit at 1262 SF! Panoramic, unobstructed, picturesque views in all directions. Was a builder's model suite! Features 9-ft ceilings, a balcony, owned parking, and a locker. Located in the heart of Thornhill, full of elegance and prestige. Ideal for both large families and owners downsizing from homes and townhomes. A great and practical alternative to buying overpriced pre-con properties or bungalows. Just a short walk to rich conveniences like Promenade Mall, Walmart, banks, schools, clinics, restaurants, parks, and more. Only minutes' drive to the 407, Hwy 7, 400, and 404, as well as subway access. Very well-maintained building with a focus on security, safety, cleanliness, and a friendly atmosphere. Extensive amenities (indoor pool, gym, party room, sauna, visitor parking, and many more) complement your lifestyle! BBQs are allowed. Surrounded by parks and trails, far away from street noise. The tenant leaves in mid-March, and your closing date could be flexible. Tons of upgrades, including a huge gourmet kitchen with a breakfast bar, granite counters, kitchen island, and extended cabinets. The extra-large den can serve multiple purposes: dining, office, TV room, or more. Very smart and practical layout with a private foyer. not immediately exposing the inside of the unit spaces to a visitor. The bedrooms are split, and oversized windows provide plenty of light and sunshine, offering bird's-eye views in all directions with no obstruction. Very reasonable maintenance fees compared to many other large condos in the area. Come see this fabulous unit and enjoy life!**EXTRAS** 1 Parking , 1 locker , balcony . S/S fridge , stove , B/in dishwasher , microwave , washer/dryer , window coverings and elfs. (id:54662)
Royal LePage Your Community Realty
2230, 2231, 2328, 2329 - 8339 Kennedy Road
Markham, Ontario
Available 4 Combined Units For Sale; Well-Established Indoor Mall In The Heart Of Markham; End Units Provide Excellent Exposure For Promotions And Exhibitions; Anchored By T&T Supermarket, Medical Centres, Restaurants And Offices; Close To High Density Residential Area, Public Transit, Ymca, Pan Am And Go-Train Station; Good Potential For Investments And Variety Of Self Operating Buisness. (id:54662)
Nu Stream Realty (Toronto) Inc.
61 Milligan Street
Bradford West Gwillimbury, Ontario
Year-Round Luxury Living Perfect for Entertaining & Family Comfort. Imagine hosting unforgettable gatherings in your open-concept great room, where laughter fills the air and the warmth of the fireplace invites connection. The heart of the home your extended wood kitchen with granite counters and a breakfast barkeeps you at the centre of every moment, whether preparing meals or toasting with friends.Upstairs, the second-floor den offers a quiet retreat or office space, while each bedroom, complete with its own ensuite, ensures comfort and privacy for the whole family. Downstairs, the professionally finished basement is perfect for game nights, movie marathons, or celebrating life's milestones with a fully equipped wet bar and guest suite. Step outside to your own private oasis a sprawling, fully fenced backyard designed for year-round enjoyment. Lounge on the interlock patio, host summer BBQs under the open sky, or unwind in the serenity of lush landscaping. As the seasons change, cozy up by a fire pit with a warm drink, making every evening feel like a retreat. This is more than a backyard its an escape, a place where relaxation and entertainment come together effortlessly. With over 4,000 sqft of beautifully upgraded living space(w/bsmt) and thoughtful recent enhancements including new hardwood floors, a refreshed kitchen, professional landscaping, new appliances, pot lights, and a Kangen Water system this turn-key home is where every season is meant to be enjoyed. Perfect balance of luxury and convenience. Don't miss out on this opportunity to own your dream home! (id:54662)
Kingsway Real Estate
901 - 75 Oneida Crescent
Richmond Hill, Ontario
Yonge Parc - Luxury building. Bright & Spacious 715sf, 2 Bath. West unobstructed Exposure, Includes Parking & Locker! Functional Layout, 9 Ft Ceilings. Spacious Living & Dining Area W/ Open Concept Kitchen. Walking Distance To Shopping Malls, Hwy's, Movie Theaters, Restaurants (id:54662)
Homelife/bayview Realty Inc.
1107 - 8960 Jane Street
Vaughan, Ontario
Discover this bright and spacious 1+1-bedroom, 1-bathroom condo with over700 sq. ft. of total living space. Flooded with natural light, it features a sleek kitchen with quartz countertops, a central island, and stainless steel appliances. Enjoy an open-concept layout. Steps from Vaughan Mills, with easy access to the TTC Subway, GO Transit, Highways 400/407, and nearby universities. Building amenities include an outdoor pool, and fitness centre. Comes with 1 parking and 1 locker. (id:54662)
Royal LePage Signature Realty
120-121 - 7181 Yonge Street
Markham, Ontario
Ready To Start Your Business with AAA Location Prime Commercial Unit At Shops On Yonge. Busy Corner Unit On Main Level Next To 3 ways to Entrance Door And Elevator. Turn-Key Beauty Clinic, Currently Set-Up As Beauty Aesthetic & Laser Clinic in The Ground Floor. Renovated Flr & Lights and Water hooked up with sink in place. Total 760Sqft. Shopping Mall, Bank, Supermarket, Restaurants & Directly Connected To 4 High Rise Residential Towers, Offices & Hotel. Ample underground parking space for Owner, Tenants and Visitors. Perfect for Owner or Investor. Excellent Investment Opportunity! (id:54662)
RE/MAX Realtron Yc Realty
401 - 11 Townsgate Drive
Vaughan, Ontario
Luxury living with 5 star amenities including 24 hr. concierge, impressive entrance, indoor pool and hot tub, gym, tennis courts and much more. 2 bedrooms and 2 bathrooms provide comfortable and ample livable space. Primary bedroom has 4 pcs ensuite and large Walk in closet. All utilities, Rogers Ignite internet, full cable, Crave are included. Conveniently located near public transit, shopping and dining. Just minutes from the Promenade and Centrepoint Malls. Make this your dream suite. (id:54662)
Weiss Realty Ltd.
Part.1 - 55 Harding Boulevard
Richmond Hill, Ontario
Rare Opportunity Vacant Lot: Unlock the potential of this exceptional opportunity in the heart of Richmond Hill! Offering prime building lots measuring 44 x 142 Approved for over 4400 square feet above the grade. Whether you're a developer or a visionary looking to create your dream home, this is rare in a prestigious. Premium Location: Situated near top-rated schools, parks, shopping centers, dining, and major transit routes.Desirable Neighborhood Surrounded by luxury homes and mature trees, offering a perfect blend of privacy and convenience. This is an unparalleled opportunity for investors, builders, or anyone looking to secure land in one of Richmond Hill's most coveted areas. (id:54662)
Homelife/bayview Realty Inc.
1007 - 20 Harding Boulevard
Richmond Hill, Ontario
Presenting Rarely Offered Upgraded, Light-Filled 2+1 Bedroom Unit With Western Exposure and One Of The best layouts Available In Richmond Hills Most Sought After Dynasty Condominiums. From The Moment You Walk In to this bright unit You'll Notice a welcoming Foyer, a combined spacious Living & Dining Room overlooking breathtaking sunset, High End & Tasteful Finishes Are Seen Through The Kitchen Which Has Been Expanded Out Towards The Sun Filled Eat-In Kitchen/ Solarium Area with floor to ceiling windows . The Prime Bedroom Features A Large W/I Closet With More Custom Shelvings. The Ensuite Bath Has Been Remodelled With A Beautiful Custom Shower & Bath Setup. Over Sized Ensuite Laundry and storage makes this unit perfect to live. Resort-Style Living With Indoor Pool, Hot Tub,Sauna, Gym, 3 Squash/Racquet Court, Library, Media Room, Tennis Court & Outdoor green space w/Bbq and Seating area to enjoy Nature. All Utilities Are Included In The Maintenance Fees. Just Move In And Enjoy Living In This Coveted Building Close To All Amenities And Public Transportation. A Safe & Gated Community Near All You Need In Richmond Hill. (id:54662)
Homelife/bayview Realty Inc.
50 Stallions Court Nw
Vaughan, Ontario
Welcome To 50 Stallion Court a Churchill Estate set on a prestigious fully landscaped 1.5 acre lot! Entertained with a Lot that features a fully loaded Cabana, Stunning in ground Pool, Out Door Bathroom, Hot Tub, Multiple Fire Pits, Lounge areas & Basketball Court! Immerse yourself with Sunset West Views From The Glass Enclosed Loggia(Sun Room)! Main floor boosts Grand Foyer, beautiful Layout To Principle Rooms. Main Floor Office Featuring custom Built Ins, Home offers Custom Trim Carpentry & 10 Foot Ceilings, Warm Family Room Connected To A Luminous Kitchen Featuring Centre Island, Marble Counter Tops, Wolff and bosch Appliances & A Walk Out To a glass enclosed year round Sun Room where you can Entertain All Winter & Summer. Large Mudroom featuring built in coat racks and storage with garage access to a 4 Car Garage. Primary Bedroom Features Spa Like Ensuite with Walk Out To Private Colossal Terrace and Gorgeous South West Views. The 6th Bedroom Can Be Used As A Nanny Suite or Guest Suite with separate furnace. The Lower Level Features A Gym, bathroom, Rec Room & Kitchenette Perfect For Entertaining. (id:54662)
Homelife/bayview Realty Inc.
129 Duncan Road
Richmond Hill, Ontario
Beautiful 3 car garage bungalow w/ wrap around porch all around in the heart of Bayview and 16th, Richmond Hill on a premium corner lot. Main floor welcomes you to a 24ft high ceiling grand foyer, cathedral ceiling, an open layout, floor to ceiling river rock fireplace in the family room, primary bedroom with W/I closet, 6 piece ensuite & private loft room with cathedral ceiling, skylights and wet bar with a W/O to private balcony, built-in shelves in office, indoor fire sprinklers throughout & more. The chef's kitchen has granite counters, center island w/ bar prep sink & built-in wine rack, extended upper cabinets with valance lighting and large eating area and W/O to a covered deck & gas BBQ hookup. Lower level w/10ft ceilings offers 2 separate entrances, 2 separate staircases, bath, large laundry rm+1000sqft 1 bdrm apt. w/ separate alarm system. **EXTRAS** The unfinished space is a blank canvas for your designs. Indoor Fire Sprinkler system throughout, Camera & security system, Built in Speakers on main. CAC,CVAC, garage door openers &remotes (id:54662)
Rare Real Estate
99 Mosley Street
Aurora, Ontario
Breathtaking brand new custom built home! Over 2575 square feet above grade and 3310 square feet of total living space. Brick exterior for timeless curb appeal. Gorgeous vintage engineered hardwood floors on all 3 levels. Designer chef's kitchen with custom cabinetry. An entertainer's dream with fabulous open concept layout and cozy fireplace. Soaring 9-foot ceiling height on the main floor. Rare double sliding doors walk out to the private south facing backyard. Bask in the natural light from the very large windows in all rooms of the home. Caesarstone counters in the kitchen and all bathrooms. Pot lights throughout. On the 2nd level, there are 3 bedrooms including the oversized primary suite with walk-in closet. The 5-piece primary ensuite bathroom will steal your heart with its double vanity, freestanding tub and glass shower. Convenient 2nd floor laundry room. The 3rd floor could be a 4th bedroom, family room, office or gym complete with a 3-piece bathroom and walk-in closet. The sprawling finished basement is perfect as a rec room or multi purpose space. Situated mere steps from Town Park with live music & farmers market in the summer. 3 blocks from the shops and restaurants on Yonge St. As well as the new Town Square with library, theatre, outdoor skate loop and more. Only a 4-minute walk to the GO station means no lining up at the parking garage for an easy breezy commute. As they say location, location, location! Get your pen ready because this one checks all the boxes and won't last long. Live your best life in the vibrant community of Aurora Village! **EXTRAS** Offers anytime! Tarion warranty. No detail overlooked or expense spared with the design and finishes in this home. Quality workmanship from top to bottom! (id:54662)
Royal LePage Rcr Realty
40 Gardner Place
Vaughan, Ontario
Extremely Well-Maintained 5 Bedroom Home In One Of The Most Desirable Neighborhoods In Gates Of Maple Boasting a Very Practical & Ideal Floor Plan With A Gourmet Kitchen, Oversized Fridge, Granite Countertops, S/S Appliances & A Huge Breakfast Area. Gorgeous Spiral Staircase with Wrought Iron Railings with A Huge Skylight Filling the House with Lots of Natural Light. Large Fully Fenced Private Backyard. 2 Car Garage & Lots of Crown Mouldings, Recently Painted, Custom Kitch/Bath Cab, Int/Ext Potlights, Prof.Landscaped, 2 Gas Fireplaces, Gas Bbq Hookup. (id:54662)
Homelife/bayview Realty Inc.
18 Patrician Court
Bradford West Gwillimbury, Ontario
Immaculately Maintained 3 + 1 Bedroom Bungalow Nestled Premium 55ft lot, On Quiet Court In Mature Family Friendly Neighbourhood! South West Facing Backyard Is An Entertainers dream, With Very Large Heated Pool Complete With Massive Deck Surrounding, Partially Covered & Perfect For Entertaining Friends & Family, Or Enjoying A Summer Swim With New Pool Liner, Heater, Filter, & Hot Tub Hook-Up In Place, While Still Maintaining Lots Of Green Space! Inside, Fully Finished Basement Has Separate Entrance Through Garage, Wet Bar, Fireplace, Pot Lights, 3 Piece Bathroom, & Additional Bedroom, Creating In-Law Suite Potential For Extra Income Or Extended Family To Stay! Upstairs, Pride Of Ownership & Large Windows Shine Throughout. Open Flowing Concept With 2500+ SqFt Of Living Space. Conveniently Combined Living & Dining Room With Walk-Out To Covered Deck Create A Cozy Atmosphere, With Galley Kitchen Just Steps Away Featuring Stainless Steel Appliances, Gas Stove, Backsplash, Pot Lights, Lots Of Counter Space, & Walk-Out To Backyard! 3 Spacious Bedrooms Each With Closet Space, & 4 Piece Bathroom! Downstairs Laundry Room Complete With Additional Storage Space, & Laundry Sink. Bonus Lower Level Is Great For Additional Work Space, Or Extra Storage! 2 Car Finished Garage With Access To Basement. Sitting In Prime Location Just Minutes From Top Schools, Parks, Groceries, Shopping, Community Centres, Access To Go Train 2 Minutes Away & A Quick Drive To Highway 400! **EXTRAS** Roof (2014). Furnace & A/C (2014). Dishwasher (2024). Pool Liner (2024). Pool Heater (2021). Pool Filter (2023). Kitchen Renovations (2015). Full Driveway Parking With No Sidewalk For Ample Parking! (id:54662)
RE/MAX Hallmark Chay Realty
4507 10th Line
Bradford West Gwillimbury, Ontario
Secluded Detached Home built with 2x6 construction On 1.6 Acres Of Extremely Private & Fully Treed Landscaped Land With Beautiful Lush Gardens! This 200 x 349.94 Ft Flat Lot Is Surrounded By Fields On Quiet Line, Creating The Perfect Escape From The City. Find a creative escape to contemplate & produce the dreams of your life into reality . Unique 1 Bedroom Home Has Family Room, Open Concept Kitchen Combined With Living Room Featuring Fireplace, Vaulted Ceilings, Ceiling Fans, 3 Piece Bathroom & Rustic Touches Throughout. Loft Style Primary Bedroom Has 2 Piece Bath, And Walks-Out To The Deck, Overlooking The Forest. Additional Professionally built & designed Sound proofed Studio, airtight & 2 ft thick walls. Has 2 Rooms With Many Different Uses Such As, Workshop, Or Office! Long Driveway Takes You Out Of The Busy City Life & Into A Peaceful Relaxation Mode. Detached Garage Allows For 1 Parking Spot, Perfect For Storing Extra Toys! Huge 10 Car Driveway Allows For Parking For the Whole Family. Prime Location Just 15 Minutes To Both Bradford & Beeton, With Direct Access To Highway 400 & Highway 9, And Close To All Amenities Including Parks, Trails, Schools, Community Centres, Grocery Shopping, & A Just 45 Minutes From Toronto and Pearson Airport! (id:54662)
RE/MAX Hallmark Chay Realty
187 Fred Cook Drive
Bradford West Gwillimbury, Ontario
All Brick 3 + 2 Bedroom Raised Bungalow Lovingly Maintained By Original Owners Nestled On Large 42 x 104 Ft Corner Lot In The Heart Of Bradford! Separate Entrance From Driveway To Basement Creates Perfect In-Law Suite Potential With Two Bedrooms, Spacious Rec Room, & Lots Of Storage Space! Main Level Features Over 1,200 SqFt Of Open Concept Living Space With Laminate Flooring, Oak Baseboards & Oak Doorways Throughout. Dining Area Is Great For Hosting With Beautiful Bow Window Overlooking Front Yard, Conveniently Combined With Cozy Living Area. Eat-In Kitchen Features Gas Stove With Double Oven, Stainless Steel Appliances, Farmhouse Sink, Walk-In Pantry, Walk-Out To Side Yard Deck, Laminate Floors, Tons Of Additional Storage Space, & Centre Island With Invisible Cupboard, & Mix Master Lift. 3 Spacious Bedrooms On The Main Floor Each Have Closet Space & Large Windows! Primary Bedroom With Ceiling Fan. Updated 5 Piece Bathroom Features Vinyl Flooring, Granite Countertops, & Double Sinks. Finished Basement Boasts 2 Additional Bedrooms, Rec Room With Broadloom Flooring, & Laundry Room. Updated 3 Piece Bathroom With Vinyl Flooring, Granite Counters, & Walk-In Shower! Fully Fenced Backyard With Beautiful Landscaping Throughout, Hot Tub Is Great For A Relaxing Night With Patio & Fire Pit, Cedar Shed (2019), & Metal Shed, Perfect For Storing Your Gardening Supplies! Welcoming Front Porch Is Perfect For Enjoy Your Morning Coffee! Prime Location Sitting Right Beside Fuller Heights Park, Luxury Park, & A Short Drive To Top Schools, Groceries, Rec Centres, Quick Access To Highway 400 For Commuters, & Short Drive To Barrie Or Newmarket! **EXTRAS** Roof (2017). Cedar Shed (2019). Hot Tub (2013). Front Porch (2020). Backyard Deck (2015). Lower Level Laundry Room With Washer & Gas Dryer. Blink Camera System. 3 Car Driveway Parking. ** This is a linked property.** (id:54662)
RE/MAX Hallmark Chay Realty
454 Alper Street
Richmond Hill, Ontario
High Demand Location, Elegant Upgrades,Unique Layout, 2 Stry, Detached House W 4 bedrms, 3 Bathrms . Freshly Painted, New Main Dr, Costum Kithchen Cabinet W Gas Range, Glass BackSplash,Central Island,Quartz Counter Top, S/S Appliances, Pot Lights, Lrg Pantry, Coustom Built Wall Unit, Stair Glass Railing & Beautiful Floor, 2Nd Flr W New Laminate Flr, Wall to Wall B/ I Closet In 2 Bedrms, Two Years Old Fin Basment W Sep DR & Special Insulation For Walls To Prevent It From Losing Heat,Lrg Kitchen, Qartze Counter & 3 Pc Bathrms, New Extended Dirveway,Park 4 Cars , No Side Walk,Large Coustm Built Shed ,Lrg Fenced Backyard W Pond, Close To Top Ranking Schools,Shopping,Hwy,& Park,This Stunning House Has Been Upgraded For The Last Few Years Incld ; Window,Kitchen,Basment,Appliances,Floor, Stair Case,Bathrms, Dr, Driveway, Pot Lights,Blinds,ETC...... **EXTRAS** 2 S/S Fridge,Gas Stove, Electrical Stove ,Microwave,Built In Dishwasher,Pot Lights,Blinds,2 Washers , Dryer, Light Fixtuers (id:54662)
Right At Home Realty
2 Great Heron Court
King, Ontario
Welcome To One Of King Citys Most Exclusive Neighbourhoods, Where This Premium 55 x 120 Ft Corner-Lot Semi-Detached Home Awaits On A Quiet Cul-De Sac. Offering 2,944 Sqft Above Grade / Below 1,632 Sqft. With An Extended Driveway / Bistro Set Sitting Area. 4 Bedrooms & 4 Bathrooms Of Impeccably Designed Living Space. Ideally Situated Just Minutes From Schools, Rec Centres, Parks & Plazas. The Home Boasts 9-Foot Ceilings Throughout And An Open-Concept Main Level Featuring A Gas Fireplace, Private Office Including A Balcony, Ample Amount Of Natural Light, & Beautiful Hardwood Flooring. The Kitchen Is A Culinary Delight, Featuring A Miele Professional Gas Range, Sleek Black Stainless Steel Refrigerator, Built-In Dishwasher, Quartz Countertops And A Spacious Island Ideal For Entertaining. Additional Upscale Touches Include Upgraded Porcelain Tiles, Refined Baseboards, Freshly Painted Main Level (2025). The Expansive Master Suite Serves As A Private Retreat, Complete With A Generous Walk-in Closet And A Spa-Like 5-Piece Ensuite Featuring Double Vanity With Quartz Countertops, Freestanding Deep Soaker Tub And A Frameless Glass Shower. Fully Fenced Backyard With Beautiful Interlocked Patio, Ideal For Hosting In The Warmer Months. Move-In Ready. This Exceptional Home Is The Perfect Setting For Creating Lasting Memories. (id:54662)
RE/MAX Hallmark Chay Realty
3967 Guest Road
Innisfil, Ontario
One Of A Kind, Custom Built 2017 Bungaloft With Almost 6000 SqFt Of Total Living Space Nestled On 0.32 Acre Corner Lot In Quiet Estate Neighbourhood. 1000 SqFt 6 Car Tandem In Floor Heated Garage Features Hoists & Above Registered Legal 2 Bedrm Loft, Perfect For Additional Income Or Extended Family To Stay! 10+ Curb Appeal, Irrigated Lush Gardens, Hedges & Walk-Ways From Garage To Front & Backyard. Enter Through Mahogany Doors, Meticulously Crafted By The Finest Craftsmanship, Beautiful Finishes Are Shown Throughout With Pride Of Ownership Evident In Every Room! Main Floor Features Large Windows Allowing Natural Lighting To Pour In, 10Ft Ceilings, Stunning 8Ft Wood Doors, & Walnut Hardwood Flooring Throughout. Formal Dining Rm With Wainscotting & Built-In Cabinetry Leads To Chef Inspired Kitchen With Granite Counters, Farmhouse Sink, Backsplash, Pot Lights, & High-Quality Appliances Including Electrolux Fridge, Thermador Gas Stove With Ceiling Range Vent, Pot Filler & Butcher Block Island. Open Concept Living Room With Double Sided Wood Fireplace In Stone Wall Feature, Bar, Vaulted Ceilings With Skylight, Built-In Speakers, & Potlights! Create More Memories In The Rec Rm With Pool table, Gas Fireplace, Feature Wall, Vaulted Ceilings, & 2x Walk-Outs To Backyard. Main Floor Primary Bedroom wood FP, 5 Piece Ensuite With Double Vanity, Glass Walk-In Shower, & Soaker Tub. Walk-In Closet & French Door Walk-Out To Backyard Deck. Additional Main Floor Bedroom Overlooks Front Yard With Large Windows & Closet Space. Upstairs, Private Loft Is Perfect As Additional Family Room, Bedroom, Or Office Space With 5 Piece Bathroom! Outside, Backyard Is An Entertainers Dream With Spacious Deck, Sunken In Hot-Tub Jacuzzi, Gazebo With Firepit, & Lots Of Privacy & Greenspace For Kids To Play! Prime Location Minutes To Friday Harbour, The Nest Golf Club, Lake Simcoe Access Across The Street, & A Short Drive To Barrie & All Amenities Including Costco, Restaurants, Schools, Hwy 400, & Yonge (id:54662)
RE/MAX Hallmark Chay Realty
411 - 1200 The Esplanade N
Pickering, Ontario
Located in the dynamic and fast growing urban centre of Pickering, this charming 1 bedroom, 2 den condo offers the perfect blend of convenience and comfort. Offering a smart and efficient layout, your new home is move-in ready with tasteful finishes throughout. Located just steps from the Shops at Pickering City Centre and a 2-minute drive to the 401, this condo is convenience defined. Enjoy peace of mind in a secure, gated community while being close to everything you need. With spacious living areas and a prime location, this condo is perfect for urban living with added tranquility. Check out the virtual tour at www.411-1200esplanade.ca (id:54662)
Royal LePage Signature Realty
24 Mosley Street
Toronto, Ontario
Located in The Heart of South Riverdale, Highly Sought-After Community. Tastefully Updated 3 Bedroom, 3 Bathroom Semi. Open Concept Living/Dining/Kitchen With Pot Lights And Crown Moulding. Hardwood Floors Throughout. Hardwood Staircase. Gorgeous Modern Kitchen With Granite Counters, Back splash, S/S Fridge and Hood, Pantry And W/O To Deck and Beautifully Landscaped Back Garden. Powder Room On Main. Ideal For First Time Home-Buyers or Investors. Basement Apartment with Separate Entrance From the Garden. Conveniently Located In Leslieville And Just Steps away from TTC, Trendy Shops; Canadian Tire, Farm Boy, Loblaws , Shoppers and more. Close to Vibrant Restaurants on Queen Str. Walk to Parks and Beaches, Community Center and top-rated schools. Minutes Away From Gardiner Expressway, DVP And Walk To Beaches. 24 hour Queen St. Street Car. **EXTRAS** Circuit Brakers Electric Panel. (id:54662)
Ipro Realty Ltd.
310 - 5225 Finch Avenue
Toronto, Ontario
Amazing Opportunity To Own This Beautifully Renovated 1+1 Bedroom Condo In The Desirable North Agincourt Neighborhood. The Versatile Den Can Be Used As A 2nd Bedroom Or Office. Includes One Parking Spot. Conveniently Located Close To Schools, Restaurants, Amenities, And TTC At Your Doorstep. Easy Access To Hwy 401 And Nearby Places Of Worship, Including A Temple, Mosque, And Church. Building Features Include A Party Room, Visitor Parking, And A Security System. Don't Miss Out! (id:54662)
RE/MAX Community Realty Inc.
Upper - 88 Lamb Avenue
Toronto, Ontario
Renovated Beautiful Semi-Detached House, 3 Bedroom + 2 Bath. Includes Parking For 2 Cars. Private Laneway + Driveway & Backs Onto Felstead Park. Open Concept Main Floor With New Kitchen, Centre Island, Marble Counter Tops Etc. Large Separate Bedrooms Upstairs. **EXTRAS** CLOSE TO ALL AMENITIES. STEPS TO PARKS, TTC, DANFORTH, RESTAURANT, CAFES, SCHOOLS, POOLS, ICE RINK, AND JUST MINS TO BEACH & DOWNTOWN CORE. FANTASTIC LOCATION WITH PARKING. ALL UTILITIES ARE EXTRA (id:54662)
RE/MAX Hallmark Realty Ltd.
1511 - 185 Bonis Avenue
Toronto, Ontario
Absolutely Prime location at Kennedy/Sheppard, Just Back of Agincourt Mall and Library, Well Maintained! Corner Two Bedroom Plus Den (Can Be Used As 3rd Br) Unit W/Laminate Floor Throughout, Features A Modern Kitchen With Granite Counter Top, Oversized Living & Dining with Open Concept Layout. Spacious Prim Br with 4Pc Ensuite and large W/I Closet. Ensuite Laundry, Sunny and Cozy. Mins to Library, Golf Course, TTC. Easy Access to Hwy 401, Scarborough Town Center, Go Station, Restaurant Etc. **EXTRAS** Amenities: 24 Hour Concierge, Roof Top Garden, BBQ, Indoor Swimming Pool, Sauna, Gym, Party Rm, Guest Suites (id:54662)
Mehome Golden Team Realty Inc.
Mehome Realty (Ontario) Inc.
5220 Dundas Street Unit# 312
Burlington, Ontario
Welcome to 5220 Dundas Street, Burlington – Luxury Living in a Prime Location! Step into this stunning condo at Link 1 by Adi Developments, where modern elegance meets contemporary convenience. Boasting an open-concept design, this 1-bedroom + den suite features soaring 9-foot ceilings and floor-to-ceiling windows that flood the space with natural light, showcasing sunset views of the Escarpment and beyond. The sleek kitchen is equipped with built-in stainless steel appliances, quartz countertops, and custom cabinetry, creating the perfect space for culinary adventures. The thoughtfully designed den offers versatile functionality – ideal as a home office, nursery, or even a dining room. The master bedroom features a custom closet and direct access to the shared ensuite bathroom, while the entire home is outfitted with stylish plank laminate flooring. Enjoy a wealth of amenities including a state-of-the-art fitness center, party room, outdoor terrace with BBQ facilities (id:54662)
Exp Realty
Main Fl - 138 Booth Avenue
Toronto, Ontario
Welcome to 138 Booth! Experience modern living in this professionally renovated and fully furnished 2-bedroom, 2-bathroom home, perfect for short-term stays. Featuring hardwood flooring throughout, a stylish kitchen with stainless steel appliances and quartz countertops, and ensuite laundry for added convenience, this home offers both comfort and functionality. Enjoy the outdoors with a charming front patio and a private porch off the master bedroom, creating the perfect spaces to relax and unwind. Designed with care and attention to detail, this home is move-in ready and ideal for professionals or those seeking a temporary, upscale living experience. Available for short-term leases, this property is conveniently located and fully equipped to meet your needs. Dont miss the opportunity to live in this beautifully finished home! **EXTRAS** Fridge, Stove, Washer, Dryer, Dishwasher. All Furniture (id:54662)
RE/MAX Hallmark Ari Zadegan Group Realty
43 Edinburgh Drive
Toronto, Ontario
Welcome to your new home at 43 Edinburgh Dr! This cozy basement unit for lease in the heart of Armour Heights, North York, offers about 650 square feet of living space, perfect for your comfort and convenience. With a dedicated driveway parking spot, accessing your home is a breeze though a separate entrance. Inside, you'll find a well-designed layout featuring a kitchen, living area, bedroom, and a full washroom, providing ample room for relaxation and everyday living. As for utilities, the tenant will be responsible for 40% of the usage, ensuring a fair arrangement. Located in the sought-after Armour Heights neighbourhood, you'll enjoy proximity to attractions like parks, schools, shopping centers, etc., adding to the appeal of this fantastic location. Don't miss out on the opportunity to make 43 Edinburgh Dr your new home sweet home! (id:54662)
Property.ca Inc.
N1 -2f - 1 Baldwin Street
Toronto, Ontario
Furnished with Single Bed. One Bedroom, Shared Kitchen & Washroom. Male-Only Dormitory-Style Residence. Only One Person, No Pet. Perfect Location Looking To Live In Downtown Core For an Affordable Rent. All Amenities Nearby - Door Steps To Public Transit, OCAD, Art Gallery of Ontario, University of Toronto, Park, Hospital, Restaurants, Shopping & much more. Utility and Shared Internet included In Rent. Room Located on 2nd Fl. (id:54662)
RE/MAX Condos Plus Corporation
317 - 11 St Joseph Street
Toronto, Ontario
Lovely two-storey 912sq ft, 2 bed & 3 bathroom home that feels like a house. Centrally located downtown at Yonge & Wellesley. Both bedrooms have full ensuite bathrooms. Has parking & locker. All utilities hydro, heat, water, & A/C included. Excellent building amenities: 24 hour concierge, gym, beautiful rooftop terrace with BBQ, party & media Rooms, courtyard, & car wash. Steps to Yonge & Bay St, Yorkville, U of T, & 3 subway stations. (id:54662)
Property.ca Inc.
1007 - 2020 Bathurst Street
Toronto, Ontario
Experience unparalleled luxury in the heart of Forest Hill with this exceptional junior one-bedroom suite. Featuring impressive 12-foot ceilings and a sleek, open-concept kitchen, this unit is designed for both comfort and style. Laminate flooring throughout enhances the modern aesthetic. Located in a highly sought-after building, residents enjoy direct underground access to the Forest Hill LRT station, and a Starbucks conveniently situated on the ground level. Experience amazing amenities including a state-of-the-art gym, yoga/stretching area, crossfit equipment, and an outdoor exercise area. The expansive 10th-floor terrace, situated on the same level as the suite, offers cabanas, lounges, and barbecue stations-ideal for relaxation and social gatherings. Enjoy a convenient lifestyle with restaurants and grocery stores just steps away. Don't miss your chance to live in the desirable neighborhood with unbeatable amenities! This unit also includes a locker for your storage convenience. (id:54662)
Union Capital Realty
2007 - 70 Temperance Street
Toronto, Ontario
Incredibly functional furnished 575Sf 1+Den at stylish INDX condos. Enclosed den with door can be 2nd bedroom or home office. L-shaped kitchen with built-in appliances & wine fridge. Engineered hardwood floors throughout & nice south facing balcony. Centrally located in The Core & steps to Eaton Centre, multiple subway stations, PATH, & restaurants. *Photos taken previously when unit was vacant. (id:54662)
Property.ca Inc.
1701 - 44 Gerrard Street W
Toronto, Ontario
Short or Longer term....Downtown Lux Furnished Condo. The Liberties. Approx.: 1158 Sq. Ft. 2 Bed + Solarium With Door ( Use As 3rd Bedroom ). North & South Exposure. Sunny, Bright, All wood Floor Throughout. Loads Of Closet, Cupboard Space. Overlooking Courtyard/Gardens. Close To All Hospitals, U Of T, Ryerson, Dental School. College Park Subway , 24Hrs Groceries Metro & Mall **EXTRAS** Fridge, Stove, Dishwasher, Washer And Dryer, All Elfs, All Window Coverings, All Hardwood Flooring. Indoor Jogging Track, Library, Party Room, Roof Top, Pool, Hot Tub, Car Wash & Gym. (id:54662)
RE/MAX Prime Properties - Unique Group
720 - 1700 Eglinton Avenue E
Toronto, Ontario
Sun-Filled, Spacious & Oh So Gracious! Highly Sought-After 2 Bedroom Corner Suite Nestled Into The Highly Desirable Victoria Village Community. Enjoy The Peaceful Views Of The Lush Greenbelt With The Added Perk Of Not Having Any Units Above You For Unparalleled Privacy. Beautifully Appointed Suite Boasts Over 1100 Sq.Ft. Of Interior Living Plus Balcony, Generously Appointed And Sure To Impress. Spacious Open Concept Living & Dining Area Seamlessly Flow Leading To Your Balcony Retreat, A Perfect Spot To Enjoy Your Morning Coffee Or Evening Sunsets. Family-Sized Kitchen, Complete With A Breakfast Area and Appointed With Stainless Appliances, Quartz Counters & Stone Backsplash, Makes Entertaining A Breeze. Enjoy The Privacy And Functionality Of Split Bedroom Plan, With A Master Suite Complete wIth 4 Piece Ensuite & Walk-In Closet. Large Ensuite Laundry, Underground Parking And Locker For Added Storage Convenience. True Pride Of Ownership, Lovingly Upgraded and Maintained. (id:54662)
Royal LePage Urban Realty
2401 - 59 East Liberty Street
Toronto, Ontario
offers with immediate occupancy could be eligible for promos/discounts. A Georgeous two bedroom plus den suite at liberty towers. Expansive windows, laminate floor in living dining and den area, walk out balcony with awesome lake views. spacious master bed retreat with 3 pc ensuite & w/i closet. In the heart of liberty village close to GO, transit and steps to lake for outdoor recreation. Restaurants, Banking, Groceries LCBO, Bars right across your door step. The unit is pet friendly. Parking is available at additional costs. (id:54662)
Cityscape Real Estate Ltd.
1503 - 120 Varna Drive
Toronto, Ontario
3 year new building featuring penthouse with no one above, 2 bedrooms, 2 full bathrooms, 9 foot ceilings, huge wrap around balcony with unobstructed south city skyline and CN Tower panoramic views from the highest floor of this luxury building located a few steps to Yorkdale subway. Split bedroom floor plan with ample closet space, ensuite laundry and stainless steel appliances. Kitchen has stone countertops and custom backsplash. Primary bedroom features his and hers closets and full ensuite bath. Building features 24 hrs security concierge, party room, exercise room, outdoor patio, visitor parking and more. One underground parking and one storage locker. (id:54662)
Homelife/bayview Realty Inc.
907 - 591 Sheppard Avenue E
Toronto, Ontario
Boutique Condo Unit In the Prestigious Bayview Village, Bright South Facing 1+Den Open Concept 9 Ft Ceilings! Modern Kitchen W/Quartz Countertops, Fresh Paint Spacious Primary Bedroom W/W- In Closet, Large Living Room with Access to Full Length Balcony! Den with Closet Can be Used As 2nd Bedroom Or Office! Steps To Subway Station, TTC, Bayview Village Shopping Centre! Close to Hospital, Parks, YMCA, Restaurants, Minutes Drive to Highway 401 & 404! Amenities Incl: 24 Hr Concierge, Gym, Party Room, Rooftop Garden & More! 635 sqft +75 sqft Balcony +1 Parking! Embrace the convenient and luxurious lifestyle of Bayview Village! Ready to move in, Must See! (id:54662)
Living Realty Inc.
605 - 50 Ordnance Street
Toronto, Ontario
Stunning Open Concept Corner Suite In The Desirable Liberty Village. Ample Sun Lightand offers Two Balconies Northwest Beautiful View, Ensuite Laundry, Fully Upgraded, Vinyl Flooring, Upgraded Kitchen Cabinets W Caesar Stone Countertop, Backsplash, Upgraded Bathroom With PorcelainTiles & Caesar Stone. Walking Distance To Exhibition, Lake , Parks, Cafes. Shops, First ClassAmenities 24/7 Concierge, Outdoor Pool overlooking CN tower, Gym, Party room, Rooftop Bbq & Lounge,Etc. Fully Furnished option available for extra $125. (id:54662)
Ipro Realty Ltd.
1409 - 158 Front Street E
Toronto, Ontario
Welcome to the St Lawrence Condos! This Is a 1 Bedroom 1 Bath Unit, Bright, Spacious & Functional Layout With 9Ft Ceiling, Modern Open Concept Kitchen With Upgraded Miele Integrated Appliances, Quartz Counters, Upgraded Wide Plank Vinyl Flooring, Floor To Ceiling Windows Bringing Tons Of Natural Light Throughout. Building Amenities Are Exceptional And Include Fitness Center, Guest Suites, Rooftop Outdoor Pool & Patio, Billiard Lounge, Theatre, Concierge Services 24/7 and Visitor Parking. Steps To Public Transit, Restaurants, Shops, St. Lawrence Market, George Brown College, Mins To Dvp. Excellent Building Amenities Including Fitness Centre, Concierge, Guest Suites, Rooftop Pool and Patio, Theatre, Lounge. (id:54662)
First Class Realty Inc.
604 - 1 Avondale Avenue
Toronto, Ontario
Rare and Stunning 2-Storey Loft with parking, located in a trendy boutique condo in the heart of North York at Yonge/Sheppard Subway, this unique property offers exceptional convenience with two highly sought-after owned parking spots. Experience the feeling of living in a house with a spacious upstairs layout featuring a huge bedroom, ensuite bathroom and den, complemented by all the modern condo amenities. Enjoy breathtaking, unobstructed city views through dramatic 18.5-ft floor-to-ceiling windows. Step out onto the large balcony, complete with a gas BBQ for outdoor entertaining. The stylish kitchen is designed for both form and function, featuring granite counters, a breakfast bar, and high-end stainless steel appliances. Conveniently located near parks, shopping, and dining, with quick access to the 401 - this is urban living at its best! **EXTRAS** BBQ's Allowed, Concierge, Guest Suite, Gym, Party Room, Meeting Room, Visitor Parking. with Two Side-by-Side Parking Spaces Available. (2nd spot availble for $160/month) (id:54662)
Sotheby's International Realty Canada
25 Stillwater Crescent
Toronto, Ontario
Generously sized home nestled on a peaceful, low-traffic street in desirable North York. This home offers the perfect blend of open-concept living and spacious rooms, ideal for both family gatherings and elegant entertaining. Primary room is extremely large in size 30 feet. Two fireplaces add warmth and charm, while the custom-designed kitchen inspires culinary creations. With over 4300 sqft of living space, this home boasts hardwood floors, recessed lighting, and generously sized bedrooms with functional layouts. Step outside onto the two-level deck and enjoy the professionally landscaped yard, a private oasis for relaxation. Additional features include a private basement entrance. Don't miss this opportunity to experience the serenity **EXTRAS** All Elfs, Gbe, Window Coverings, 2 Fridges, 2 Stoves, Washer, Dryer, Dishwasher. Basement Tenant Willing To Stay. Seller Does Not Warrant Walkout/Basement Retrofit. (id:54662)
Rare Real Estate
195 Upper Canada Drive
Toronto, Ontario
This solid and well-maintained 4 bedroom home is tucked at the end of a quiet cul-de-sac in the highly coveted St Andrew's neighbourhood. The main floor welcomes you with a spacious and practical floor plan including a generous living room, dining room, overlooking the south facing backyard, eat in kitchen, mud and powder room. The second floor offers 4 large bedrooms, including the primary suite with 3 piece ensuite. The lower level offers excellent ceiling height and tons of natural light through large above grade windows in the rec room. Being south facing, the property is bathed in sunlight all day long! Being in excellent condition, you could move in, renovate or build new; this property offers the flexibility to grow with your family. **EXTRAS** double driveway and double car garage. very efficient floor plan with loads of storage! peaceful, family oriented neighbourhood, Renowned for it's top rated schools, sprawling parks and quick access to the highway and TTC. (id:54662)
Bosley Real Estate Ltd.





