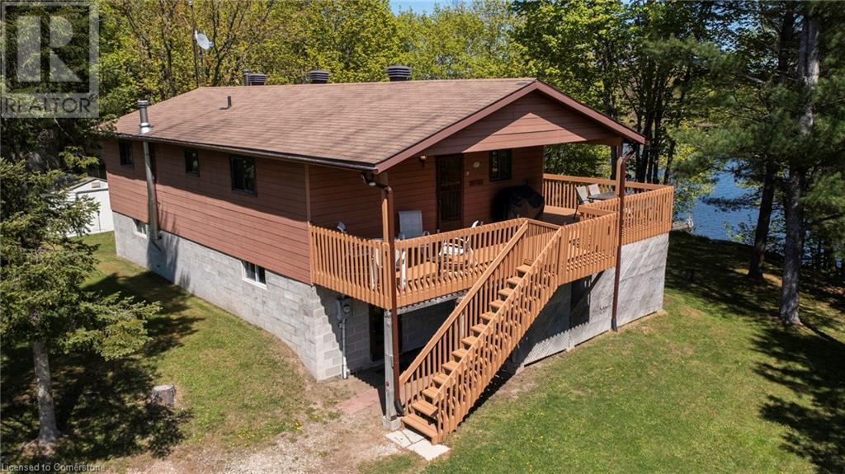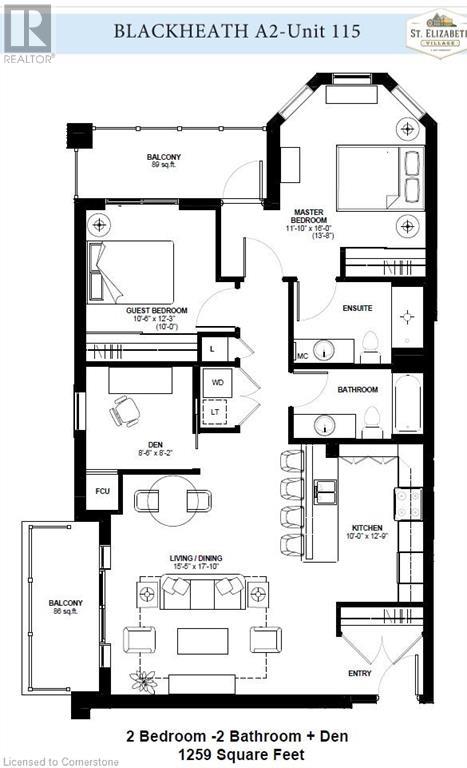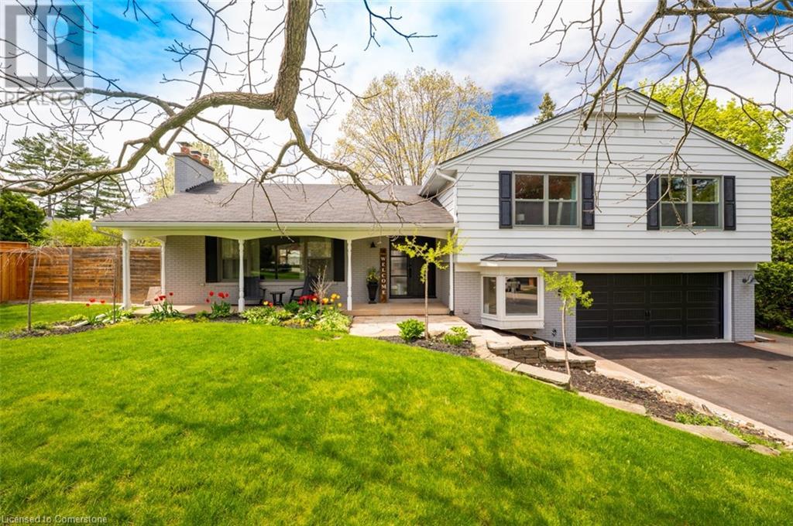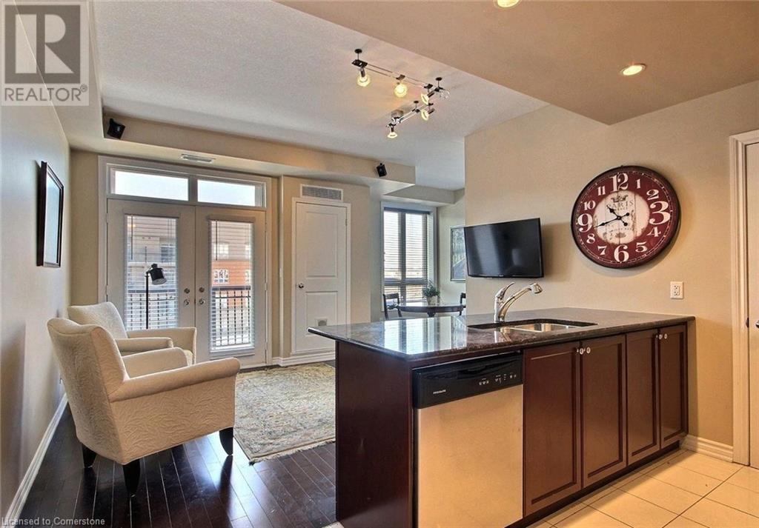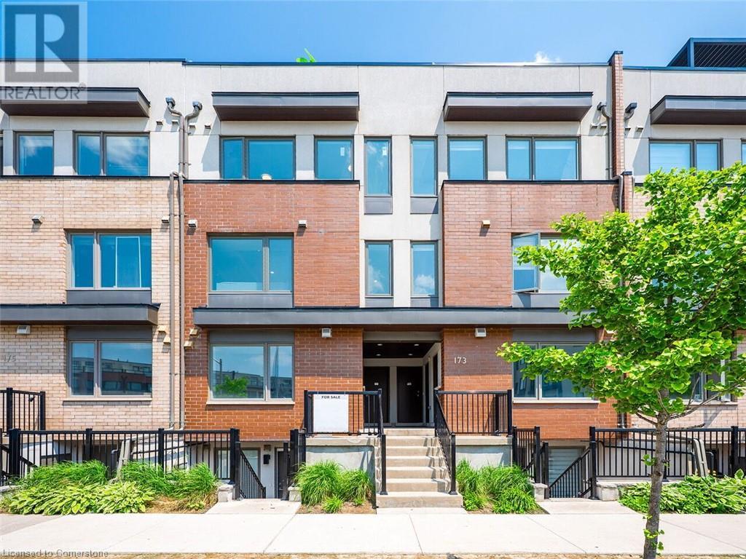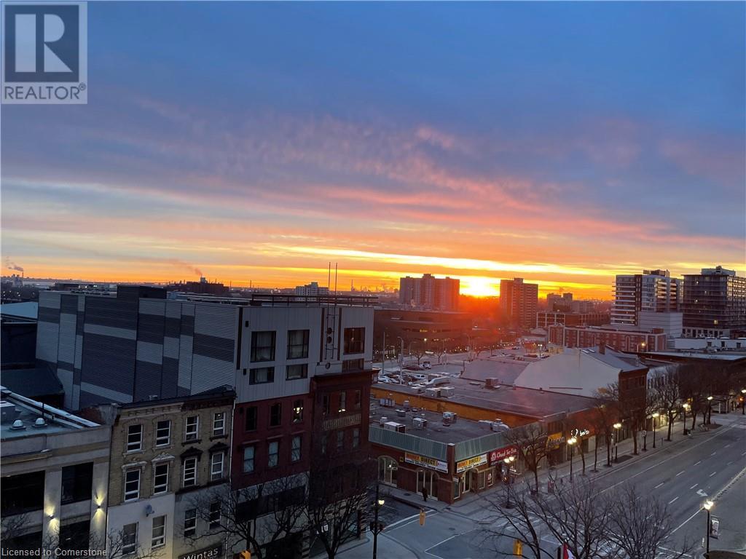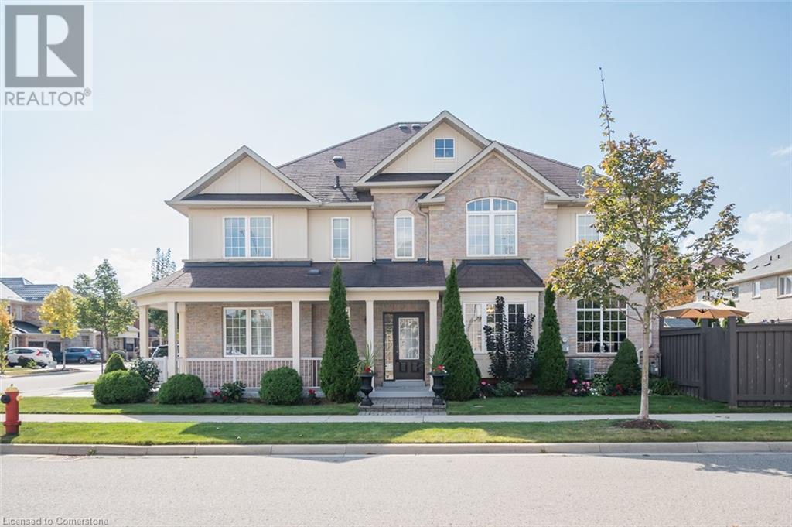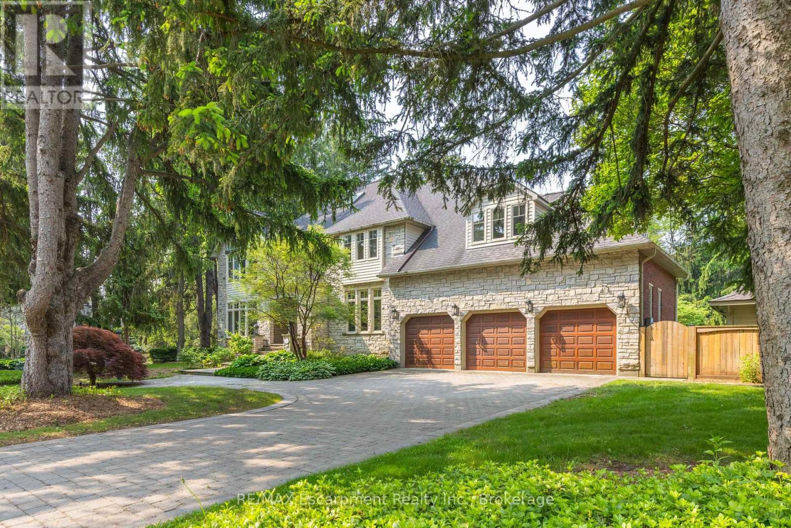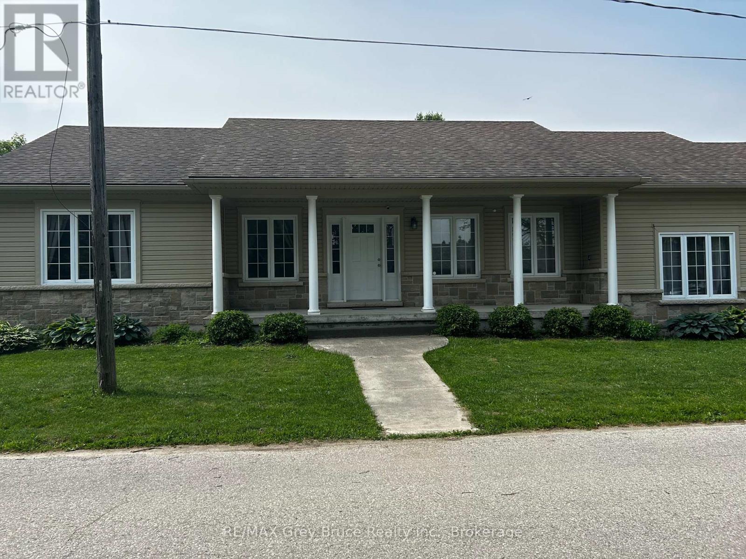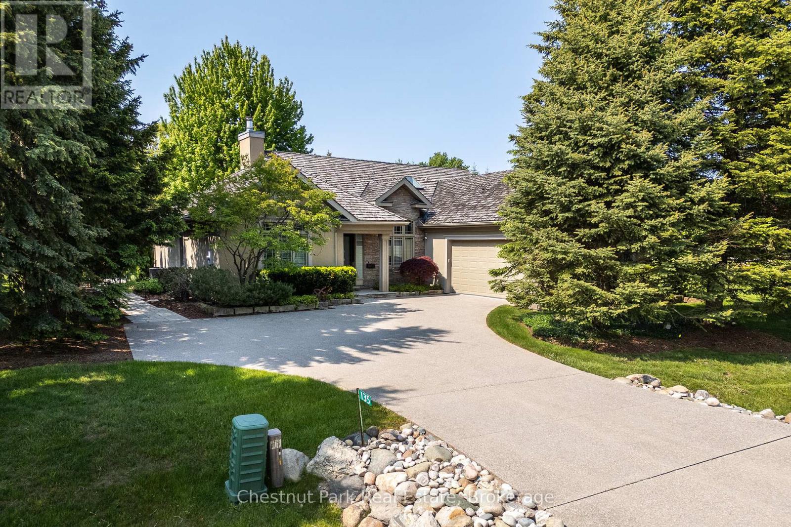37 Dockside Drive
Mckellar, Ontario
Welcome to this beautifully maintained 2 storey, 4 bedroom, all season home, offering year-round comfort and breathtaking views nestled in a quiet Bay on Manitouwabing Lake. The perfect blend of rustic charm and modern comfort. Surrounded by tall pines and natural beauty, the home provides an idyllic escape for families, friends or anyone seeking peace and relaxation. This spacious property features four bedrooms, providing ample space for family, living, or entertaining guests. The inviting eat-in kitchen is perfect for casual dining and gatherings, while the bright and open living room is centered around a stunning wood-burning fireplace – an ideal place to relax and unwind. Step outside to find a spacious deck, private dock, and fire pit – ideal for everything from morning swims and afternoon kayaking to stargazing and s’mores around the fire. With easy access to hiking trails, fishing spots and water activities, this cottage is a four-season haven for outdoor lovers. Enjoy panoramic lake views from multiple vantage points throughout the home. Located in the welcoming and picturesque village of McKellar, you’ll appreciate a strong sense of community, scenic trails, local markets, and the serene northern Ontario lifestyle. For added convenience, Parry Sound is only a short drive away offering access to additional amenities, restaurants and healthcare services. Whether you’re seeking a permanent residence or a four-season getaway, this property delivers a perfect blend of comfort, charm and natural beauty. This is more than a home – it’s a year-round destination. This property delivers a perfect blend of comfort charm and natural beauty. Don’t miss your chance to own a piece of paradise in one of the area’s most desirable lakefront communities. Contact us today to arrange a private viewing. (id:59911)
Royal LePage Burloak Real Estate Services
39 Sister Varga Terrace Unit# 115
Hamilton, Ontario
Exclusive 55+ building on 114 acres with ponds & beautiful landscaping within a safe gated community. This unit offers 2 Bedrooms, 2 baths, Den, Kitchen with loads of counter and cupboard space, Living/Dining area, 2 balconies, and in-suite laundry. 1 underground parking spot w/ 1 storage locker included. Building main floor amenities include golf simulator, indoor pool, hot tub, patio area, change rooms w/sauna, fitness area, dance/movement studio, and Library/lounge w/café & juice bar. (id:59911)
RE/MAX Escarpment Realty Inc.
585 Deborah Crescent
Burlington, Ontario
Welcome to 585 Deborah Crescent – A South Aldershot Gem! Nestled on an expansive 171x131-ft lot on one of South Aldershot’s most coveted streets,this exceptional home is just seconds from the Burlington Golf & Country Club.Boasting over 3,100 sqft of beautifully finished living space,this 4-bm, 3-bath home with a double car garage offers elegance,comfort, & a backyard oasis feat a stunning in-ground heated salt water pool. The open-concept main floor features beautiful hardwood flooring, a sun-filled living space with a gas fireplace & shiplap surround, & a stunning kitchen with ample cabinetry, stainless steel appliances, & an island perfect for gathering.Just off the kitchen,the spacious family rm with floor-to-ceiling windows provides breathtaking views of the tranquil backyard,while a 2pce bath and an adjacent oversized laundry/mudroom offers convenience including access to the double car garage with epoxy flooring.The large primary suite boasts his & hers closets with barn doors and a 3pce ensuite,accompanied by 3 additional generously sized bedrooms and a 5pce bathroom.The versatile lower level is currently used as a home gym but can easily serve as another living area, additional bedroom, or home office, while the basement offers ample storage space. Step out from the kitchen onto a beautiful and durable composite deck overlooking the gorgeous in-ground pool, complete with hardscaping and a child- and pet-safe fence, ideal for entertaining both inside and out. Close to schools, parks and is perfectly situated for BGCC members, commuters, and those who love spending time in downtown Burlington and enjoying all it has to offer. This home truly has it all, prime location, impeccable finishes, and an exceptional layout. Updates include Lennox Furnace '23, A/C '23, garage door '21, garage windows '23, pool heater '24, fridge & dishwasher '25, toilets '24, composite deck '20, interlock '22. Don’t miss your chance to own this unique offering in South Aldershot! (id:59911)
RE/MAX Escarpment Realty Inc.
35 Hays Boulevard Unit# 11
Oakville, Ontario
Beautifully Updated 2-Bedroom Stacked Townhome in the Heart of Oak Park. Welcome to this freshly painted & meticulously maintained 2-bedroom, 1.5-bath stacked townhouse, ideally located in the vibrant & family-friendly Oak Park community. This spacious home features a bright, carpet-free open-concept main floor w/updated light fixtures & plenty of natural light throughout. The stylish kitchen is equipped w/stainless steel appliances, granite countertops, double sinks, ample cabinetry & a sunlit window. The main floor also offers a convenient powder room & glass sliding doors that open to a private enclosed balcony, perfect for outdoor relaxation. Upstairs, you'll find two generously sized bedrooms, a 4-piece bathroom & a convenient laundry closet. This home also includes underground parking & a private storage locker for added convenience & security. Within a leisurely stroll from your doorstep you can explore Memorial Park, miles of scenic trails, a fenced dog park & a children's playground. You also have easy access to the GO station & hospital, as well as major retail destinations including Superstore, LCBO & Walmart, every necessity is within reach. This unbeatable location & turnkey home is perfect for first-time buyers, downsizers, or investors looking for style & convenience in one of Oakville’s most desirable communities. (id:59911)
RE/MAX Escarpment Realty Inc.
5327 Upper Middle Road E Unit# 305
Burlington, Ontario
READY TO MOVE IN CONDO IN BURLINGTON... End Unit located on the third floor, extra space for a dining room area or an office, offers granite counters, hardwood floor, pot lights, stainless steel appliances, rent includes furniture in living room, dining room and bedroom, wall mounted TV in the living room, kitchenwares, washer and dryer in the unit and 1 underground parking space. condo features a party room and rooftop patio. (id:59911)
RE/MAX Escarpment Realty Inc.
173 William Duncan Road Road Unit# 103
Toronto, Ontario
Welcome to 173 William Duncan Rd Unit #3 a beautiful fully renovated 3-storey townhouse which offers modern living in one of Toronto's most convenient locations. This bright and stylish 2-bedroom, 1+1 bathroom home was fully renovated in 2025 and features an open-concept layout with exquisite upgraded hardwood flooring, as well as contemporary finishes which include seamless glass railings throughout, sleek white cabinetry in the kitchen, quartz countertops & brand new stainless steel appliances. Enjoy your own private rooftop terrace, perfect for relaxing or entertaining, plus the convenience of in-suite laundry and parking included. Ideally situated near Downsview Park, York University, subway access, Yorkdale Mall, top-rated elementary & secondary schools, and major amenities. A perfect opportunity for first-time buyers, professionals, or investors seeking move-in-ready value in the city! *One Year Renovation Warranty Included* (id:59911)
RE/MAX Escarpment Realty Inc.
118 King Street East Street E Unit# 723
Hamilton, Ontario
Welcome to Hamilton's most prestigious, historical condo building, the Residences of Royal Connaught. This Amstel Floorplan comes FULLY FURNISHED and offers a large open concept living/dining & kitchen area with an oversized peninsula as well as 2 large bedrooms, 2 full bathrooms, a walk-in closet, and TWO juilette balconies with lake and city views! With loads of upgrades, this well appointed condo features quartz counters, a herringbone backsplash, extended height upper cabinets, stainless steel appliances, upgraded plumbing fixtures including a rainfall showerhead in ensuite, glass shower enclosure, and more. Includes in-suite laundry, Parking & Locker, and lovely furniture throughout, making this a turn-key purchase. The building is rich in amenities: a party room, gym, media room, boardroom, and building security. Situated in the heart of Hamilton’s revitalized downtown core with a Starbucks and Mucho Burrito located on the main level. Step outside into Gore Park, followed by trendy restaurants, shops, and local culture. Don’t miss this chance to own a unique urban retreat at the iconic Residences of Royal Connaught. (id:59911)
Royal LePage State Realty
63 New Street
Hamilton, Ontario
All Brick Century home is available, steps to Locke street, shops and restaurants and all other amenities. Go Bus, close to Mac University/ hospital. Parking for two cars. Kitchen with walk out to fully fenced yard with interlock patio. Reclaimed brick gas fireplace, some plank flooring.. Three spacious bedrooms ideal for the investors landlord or for your own use. Perfect for the commuter just one minute to 403 Highway for Toronto or Brantford bound destinations. Home is vacant. Home previously purchased for $875,000. (id:59911)
RE/MAX Escarpment Realty Inc.
4205 Cole Crescent
Burlington, Ontario
Welcome to this incredible semi-detached home that offers the feel of detached living right in the heart of family-friendly Alton Village, Burlington! This home has been updated from top to bottom and is truly move-in ready and designed to accommodate you’re a growing family’s needs! Featuring 4 bedrooms, a main floor den, and a fully finished lower level, it's versatile living space is sure to impress. Inside, you'll find hardwood flooring throughout, a renovated kitchen with pristine white shaker cabinets, quartz countertops, and a large built-in pantry. Custom millwork adds a unique touch, and the spacious lower level offers a large recreation area and tons of storage. You’ll find an updated powder and main bathroom and large windows throughout the house bringing in plenty of natural light. Outside, meticulous gardens and a welcoming wrap-around porch create impressive curb appeal with a fully fenced rear yard, ensuring privacy and an ideal outdoor space. Don't miss out on this opportunity to make this exceptional property your own and enjoy all that this wonderful neighborhood has to offer! (id:59911)
RE/MAX Escarpment Realty Inc.
212 Poplar Drive
Oakville, Ontario
A rare blend of elegance, comfort, and secluded luxury awaits in prestigious Southeast Oakville. Set on an exceptional deep lot framed by mature trees and meticulous landscaping, this exquisite five-bedroom, six-bathroom residence delivers generous finished living space of 6,736 square feet paired with finely crafted outdoor amenities.The heart of the home centers around a designer kitchen with high-end appliances, custom cabinetry, and striking stone countertopsideal for everyday meals or sophisticated entertaining. Three fireplaces, deluxe hardwood flooring, intricate wall moldings, crown detailing, and expansive pot lighting contribute to a consistent atmosphere of refined warmth. Skylights gently invite natural light, while custom blinds and shutters offer both privacy and style.The main floor flows seamlessly from a formal living and dining area to a spacious family room overlooking the backyard retreat. A private office with built-in cabinetry provides the perfect solution for those working from home in timeless style.Upstairs, five bedrooms await including a tranquil primary suite boasting a serene sitting area and five-piece ensuite designed for indulgence. The fully finished lower level enhances the homes versatility, featuring a media room, recreation space, entertainment room, and an additional full bathroom.Step outdoors to discover a custom gunite saltwater pool with integrated hot tub, surrounded by extensive stonework and lush planting a space worthy of any resort brochure. Located within walking distance of top-ranked schools, public transit, and premium shopping, this distinguished home promises a lifestyle where sophistication meets everyday ease and where weekend pool parties might just become your signature event. (id:59911)
RE/MAX Escarpment Realty Inc.
16 Paterson Street
Kincardine, Ontario
Just minutes from Bruce Power, this generous-sized bungalow is packed with potential! Perfect for families, investors, or those seeking multi-generational living.The main floor offers a spacious layout featuring 2 bedrooms, as well as a primary suite complete with a walk-in closet and private ensuite. A second 4-piece bathroom on this level adds everyday convenience. The bright living and dining space flows into a well-equipped kitchen, making it easy to feel right at home. Downstairs, the finished basement adds incredible value with three additional rooms currently used as bedrooms, a second full kitchen, a 4-piece bathroom, and direct access to the double car garage. A fantastic setup for a potential in-law suite .The fully fenced backyard provides privacy and a safe, secure space for kids, pets, or backyard entertaining.Whether you're looking for your next home or a smart investment, 16 Paterson Street delivers space, flexibility, and location! (id:59911)
RE/MAX Grey Bruce Realty Inc.
135 Augusta Crescent
Blue Mountains, Ontario
Custom-Built Bungalow Retreat Near Blue Mountain & Georgian Bay. Welcome to a one-of-a-kind custom bungalow that blends architectural charm with refined comfort in a location that truly has it all. Nestled on a tranquil street just minutes from the energy of Blue Mountain and the peaceful shores of Georgian Bay, this 3-bedroom, 2.5-bathroom home offers the best of both worlds--adventure and serenity. From the moment you arrive, the homes unique design and quality craftsmanship stand out. Inside, you'll find thoughtfully curated finishes, attention to detail in every room, and a layout that balances open flow with cozy, private spaces. Step outside into your private backyard sanctuary--a lush, tree-lined escape featuring a composite deck, elegant stone patios, and low-maintenance perennial gardens. Whether you're entertaining guests or enjoying a quiet morning coffee, the setting is nothing short of stunning. The fully insulated garage is more than a place to park--its climate-controlled with both heat and A/C, making it perfect for a workshop, art studio, or any creative pursuit you envision. Located moments from upscale shops, fine dining, and year-round entertainment, and equally close to nature trails, golf courses, and quiet spots for birdwatching or reflection, this home is ideally positioned for living a balanced, inspired lifestyle. Come discover a home where every detail has been considered--and where every day feels like a getaway. (id:59911)
Chestnut Park Real Estate
