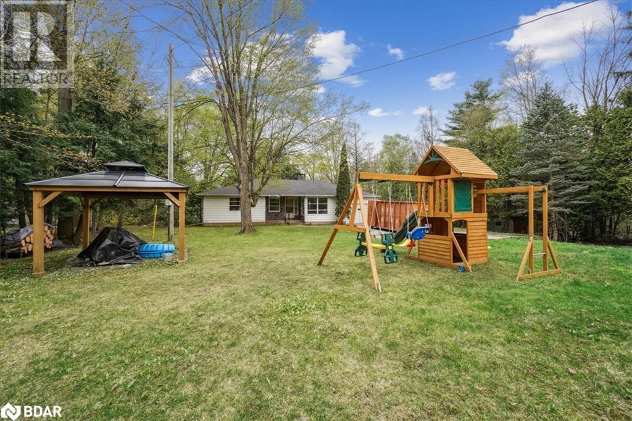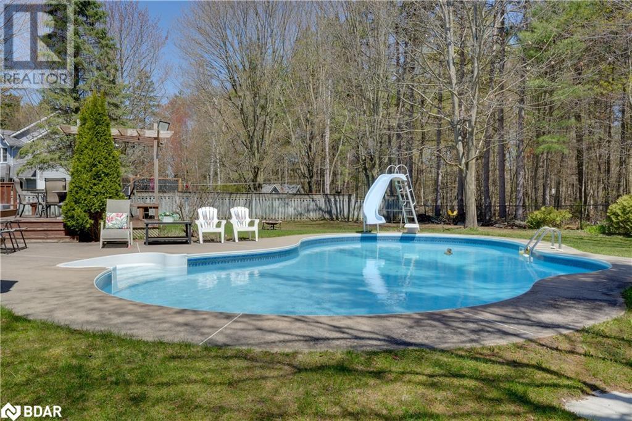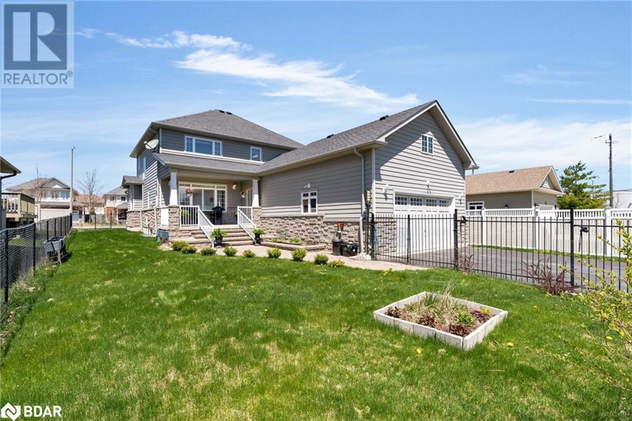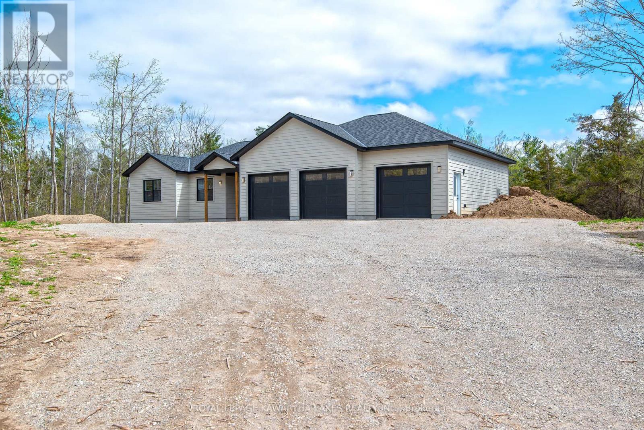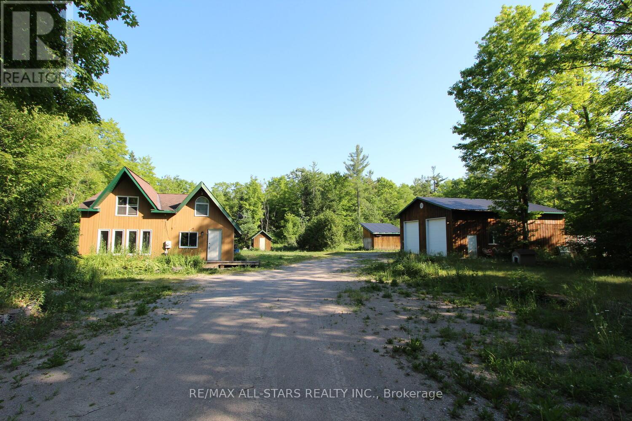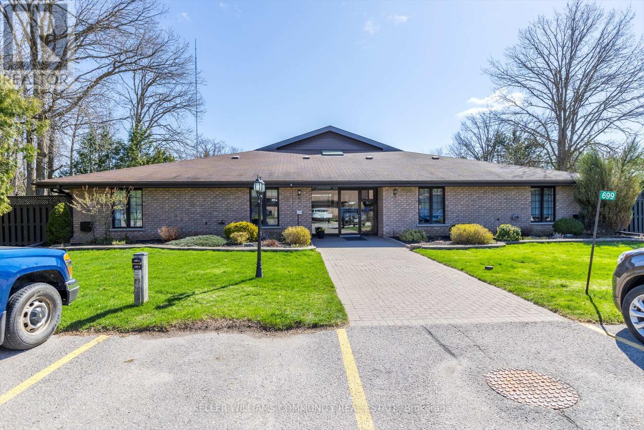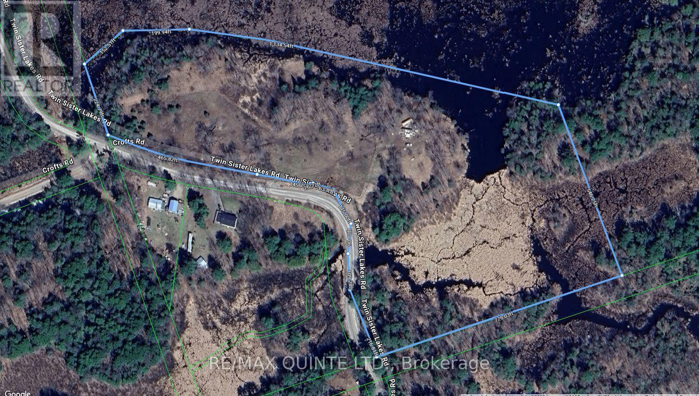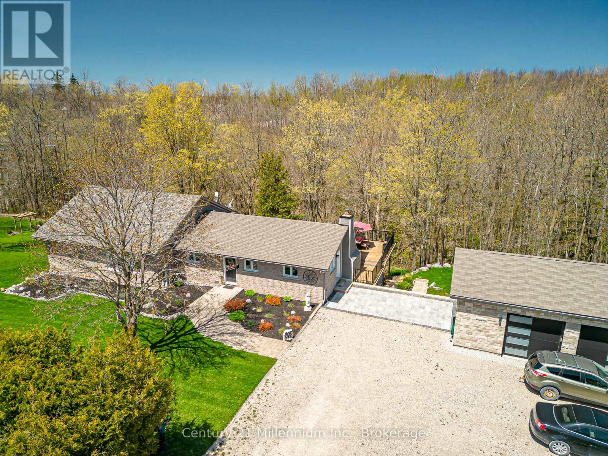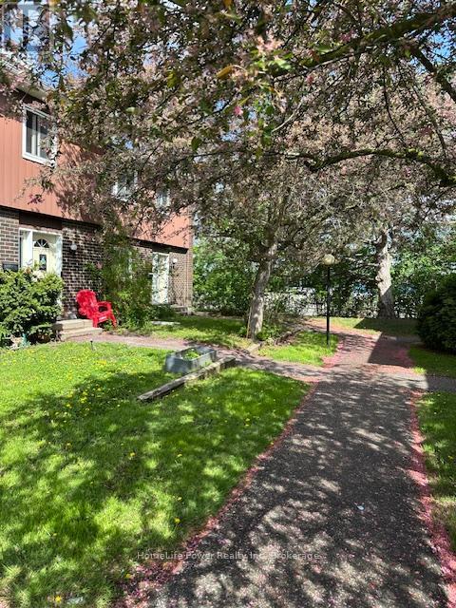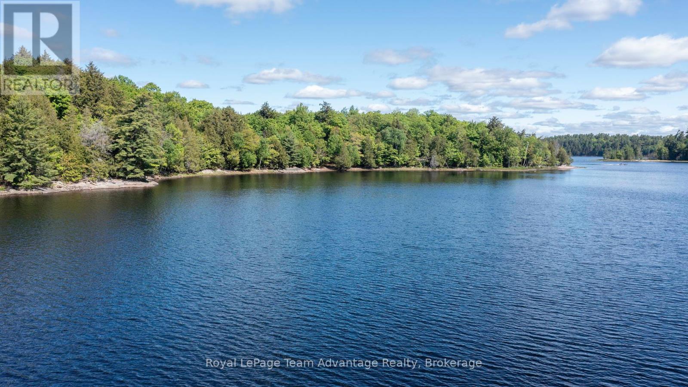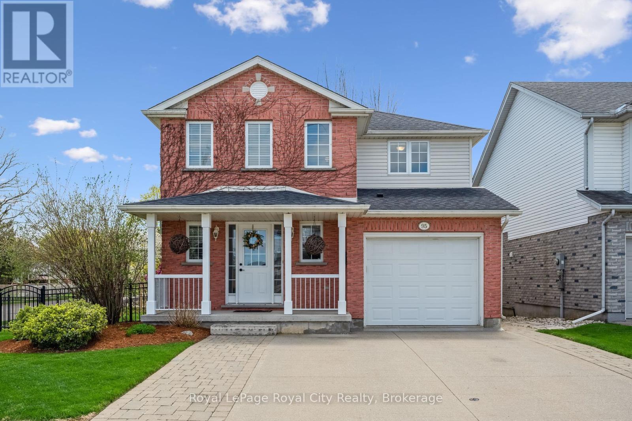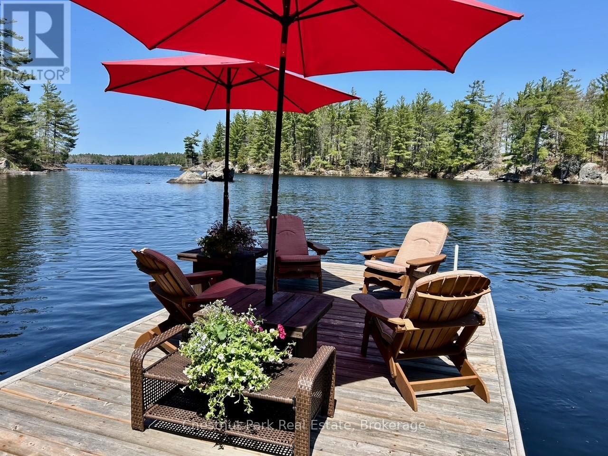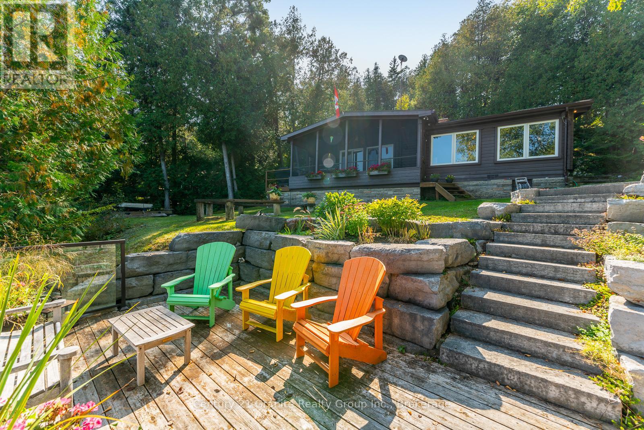1 A52 Island
Pointe Au Baril, Ontario
A52 is a hidden gem. This beautiful private island is located in a quiet, protected area with deep water - fantastic for swimming and boating. The 2218 square foot turnkey cottage, was designed by Architect Gordon Ridgley and is a premium build by Stan Desmasdons Construction. Being at the center and height of the island, it takes advantage of the 360 degree view, privacy, and has a natural feel overlooking the water with gorgeous long vistas. You will want to spend all summer in the lovely sitting areas on the wrap around deck enjoying outdoor meals, soaking up the sun, or relaxing on the covered deck by the impressive stone fireplace, which can by enjoyed both outside and in. Inside, you will appreciate the high vaulted ceilings and beautiful wood floors in this quality post and beam cottage. Sunlight pours into the artful skylight and through the large windows/glass doors completely surrounding the living space. The primary bedroom is spacious with its own personal library/office which could easily be converted into a third bedroom. Two bedrooms walk out to their own private screened in porches, each connecting to the living space, providing a versatile layout. In the two bathrooms, clay tile floors add to the natural tones of the cottage. The main bathroom has a stunning church window illuminating the room with shower, and soaker tub with a view! Some additional features include a substantial Ironworker dock, metal roof (2022), hydro, washer/dryer, work shed, stone stairways and pathways. The cottage is ideally located in Pointe au Baril’s Georgian Bay freshwater granite & pines island community, a short boat ride to the historic Ojibway Club and to the marinas in the station where there is a hardware store, nursing station with ambulance, groceries, LCBO, garbage transfer station and other amenities. (id:59911)
Royal LePage First Contact Realty Brokerage
Royal LePage Locations North Brokerage
11988 6th Line
Georgetown, Ontario
Rare Riverfront Opportunity in Exclusive Limehouse Pocket 1.25 Acres !! Discover the charm and tranquility of this bungalow nestled on one of Georgetown's most prestigious rural streets. Set on an expansive 1.25-acre lot backing directly onto Sixteen Mile Creek, this property offers unmatched privacy and natural beauty in a coveted enclave of fine homes. Whether you choose to renovate the existing bungalow or build your dream home, the possibilities are endless Potential for 2 extra bedrooms in the basement , a step mini bar, workshop , barn, and shed. Enjoy mature trees, private grounds, and a property that extends beyond the river, creating a truly special setting. Located just minutes from Georgetown and Acton, and steps to the Limehouse trails, historic Limehouse Kilns, and the adorable Limehouse Public School . Close to Shopping Mall, restaurants and amenities. This is a prime location for families, nature lovers, and anyone seeking a peaceful retreat with urban convenience. .Don't miss this chance to own a slice of paradise in one of Halton Hills most desirable communities (id:59911)
RE/MAX West Realty Inc.
21 Mary Jane Road
Tiny Twp, Ontario
Welcome to your dream retreat in the heart of Tiny Township! This beautifully maintained 4-bedroom ranch bungalow offers the perfect blend of classic charm and modern comfort, making it an ideal home for families, retirees, or anyone looking to enjoy a relaxed lifestyle close to nature. Step inside to a bright, open-concept living and dining space designed for both everyday living and entertaining. The kitchen is as functional as it is stylish, featuring granite countertops, rich cabinetry, and gleaming hardwood and ceramic floors that run throughout the main level. The layout is spacious and thoughtfully designed, offering comfort and ease in every corner. The private primary suite offers a tranquil escape with a full ensuite bathroom, while three additional bedrooms provide flexibility for guests, a home office, or growing families. The fully finished basement adds incredible value, featuring a cozy fireplace, bar area, and abundant storage space including a large cold cellar, perfect for wine lovers or preserving garden harvests. Step outside to your personal backyard oasis. Lounge by the inground pool, relax under the pergola, or entertain on the large deck surrounded by mature trees that provide beauty and privacy. Its the ultimate space for summer gatherings, peaceful mornings, or evenings under the stars. This home also includes a double garage and is located just minutes from the sandy beaches and clear waters of Georgian Bay. Whether you're into boating, beachcombing, snowmobiling, or simply soaking in the natural beauty, the area has something for everyone. Why Tiny/Wyevale? Known for its small-town charm and year-round outdoor recreation, Tiny Township is a hidden gem in Ontario's sought-after cottage country. With proximity to Midland, Wasaga Beach, and the GTA, plus local shops, trails, and a strong sense of community this is a place where life slows down and quality of living takes center stage. (id:59911)
Engel & Volkers Barrie Brokerage
25 Regalia Way
Barrie, Ontario
BEAUTIFULLY MAINTAINED FAMILY HOME WITH OVER 3000 SQFT OF LIVING SPACE, INGROUND POOL, AND LEGAL APARTMENT. Step through the front door where you are welcomed by a spacious foyer that sets the tone for the rest of the home. A beautifully designed home office catches your eye as you enter the home offering a quiet and productive space for work or study with french doors for privacy without sacrificing any natural light. The updated kitchen showcases white cabinetry, crown moulding, stone backsplash, quartz countertops, undermount lighting, black stainless-steel appliances, and a breakfast bar. The eat-in area is drenched in natural sunlight and connects seamlessly to both the kitchen and family room. The open concept family room features a gas fireplace, custom built ins, hardwood floors and overlooks your outdoor retreat. The backyard oasis showcases an arctic spa hot tub with an outdoor tv, 12’ x 24’ inground heated pool offering a refreshing escape on warm days. A pergola with a cozy sitting area is ideal for hosting or for private nights at home. Retreat to the Primary bedroom where double doors welcome you into an oversized space showcasing a walk-in closet, and a 5-piece ensuite with a frameless glass shower, soaker tub, dual sinks, and a built-in bidet. With its thoughtful layout, the bright and inviting upper level showcases 3 additional bedrooms, and a well-appointed 4-piece main bathroom. Whether you are looking to offset carrying costs or to allocate a private self-contained living space for your multi-generational family, this home features a legal apartment. A separate walk-up entrance leads you into the spacious lower-level rec room and well-appointed kitchen, 4-piece bathroom, dedicated laundry, an oversized bedroom PLUS a bonus den perfect for an office, gaming, or additional living. Nestled in a sought-after family-friendly neighborhood and just a short walk to schools, this home is perfectly suited to meet the needs of every member of the family. (id:59911)
Keller Williams Experience Realty Brokerage
3123 Stone Ridge Boulevard
Orillia, Ontario
Welcome to this stunning 2-storey 4+ bedroom family home which offers just shy of 3000 sq ft, in the sought-after Stone Ridge community. Perfectly positioned minutes from Costco, Lakehead University, and your gateway to Muskoka, this property delivers lifestyle and luxury in equal measure. The main floor offers a welcoming open-concept design featuring a bright great room with an oversized dining area and chef-inspired kitchen complete with Cambria quartz counters, a centre island, and custom backsplash. Cozy up in the living room with a gas fireplace, or unwind in the main floor primary Suite, highlighted by the cathedral ceilings, a 5-piece spa-like ensuite with soaker tub, glass & tile shower, double sinks, and a walk-in closet. Upstairs features a generous sitting area, three spacious bedrooms (two with walk-in closets), a den/office, and a 5 piece bathroom with a tub and separate shower. The rear entry provides convenience with a 2-piece bath, mudroom/laundry combo with built-ins, and direct access to the double garage with mezzanine storage. Upgrades include hardwood flooring, pot lights, California shutters, and custom blinds throughout. Enjoy covered patios at both the front and back, a fenced backyard with wrought iron detailing, and a private road rear entrance for added ease. The full basement is bright and open, with spray-foam insulated exterior walls, large windows, and a rough-in bath, ideal for future expansion. Move-in ready and loaded with pride of ownership, this home is steps from shopping, daycare, the rec centre, dining, forest trails, and more. A rare opportunity to secure both luxury and location in one of Orillia's most prestigious enclaves. (id:59911)
Revel Realty Inc.
104 Moon Line Road N
Trent Lakes, Ontario
Welcome To This Stunning, 2024 Built Bungalow Nestled On A Private 1-Acre Lot, Just 5 Minutes From Bobcaygeon And Just Over 1.5 Hours From The GTA. This Custom Home Blends Modern Comfort With Timeless Natural Finishes. Step Inside To Find A Bright, Open-Concept Layout With Light Earth Tones, Custom Wood Doors, Trim & Built-In Storage Throughout. The Heart Of The Home Is The Chef-Inspired Kitchen Featuring Caf Appliances, Quartz Countertops, Gold Accents, And Ample Storage, Perfect For Everyday Living And Entertaining. The Living And Dining Area Is Flooded With Natural Light From Large Windows That Frame Peaceful Views Of Your Private Backyard. Step Out Onto The Deck For Seamless Indoor-Outdoor Living. The Luxurious Primary Suite Includes A Spa-Like 4-Piece Ensuite With A Freestanding Tub, Double Vanity, Custom Tile Shower, And A Walk-In Closet With Built-In Wood Shelving. Two Additional Main-Floor Bedrooms Share A 3-Piece Bath With A Custom-Tiled Shower, Plus There's A Dedicated Office Or Flex Space Just Off The Living Area Ideal For Remote Work Or Hobbies. This Home Features A Triple Car Garage, ICF Foundation, Commercial-Grade Hot Water Heater, Forced Air Propane Heating & Central Air For Year-Round Comfort. The Partially Finished Basement Offers Incredible Potential, With Large Windows, Drywall, Insulation, And A Rough-In For A Future Bathroom. Final Grading, Front Porch & Rear Deck Stairs To Be Completed Prior To Closing. Move In And Enjoy Everything This Exceptional Home Has To Offer! (id:59911)
Royal LePage Kawartha Lakes Realty Inc.
82 Cityview Heights
Kawartha Lakes, Ontario
Welcome to 82 Cityview Heights! This 2+1 Bedroom, 3 Bathroom Bungalow sits on half an acre and offers the ease of main floor living and the bonus of a fully finished basement, perfect for additional living space or guest accommodations. A walk-out to the large composite deck from the bright sitting room. The expansive fenced backyard, having a pergola to enjoy the sunset views and summer evenings. The backyard backs onto open fields, providing privacy and a peaceful country-like setting. A sizeable, detached heated garage with 2 large bay doors and car port, currently set up as a workshop, providing endless possibilities for the handyman or hobbyist, whether it's a studio, gym or the ultimate workspace. Other notable features include a 22KW generator, steel roof and recently paved driveway. Located on the outskirts of Peterborough, this home offers the best of both worlds: country-living with the convenience of town, including a 10 minute drive to Peterborough Hospital and a short drive to Highway 115 for an easy commute. View today! You don't want to miss out on all the opportunities that 82 Cityview Heights has to offer! (id:59911)
Century 21 United Realty Inc.
1160 Somerville 3rd Concession
Kawartha Lakes, Ontario
Escape To Peace And Quiet! 10 acres of trees with manageable size home, Hardwood flooring and lots of character. Propane Furnace - loads of deck space to entertain on or just relax with your morning coffee. 30'X40' garage/workshop with 16 foot ceilings. Fully insulated. Great for storage, hobbies, car enthusiasts or mechanics looking for space. This property is also located right on the ATV/Snowmobile trail making for easy access to all the outdoor adventure your looking for. (id:59911)
RE/MAX All-Stars Realty Inc.
139 Marble Point Road
Marmora And Lake, Ontario
Welcome to this beautifully maintained 3-bedroom, 2-bathroom raised bungalow with a double car garage, nestled on a generous rural lot. Step into the welcoming foyer, where you can head up to a bright and airy open-concept main floor or down to a fully finished lower level. The sun-filled living and dining area is perfect for everyday living and entertaining, featuring a large picture window and convenient glass door walkout to the expansive back deckideal for morning coffee or evening BBQs. The L-shaped eat-in kitchen offers plenty of counter space and a cozy nook for casual meals. The main floor boasts a spacious primary bedroom with a large closet, a second bedroom, and a well-appointed 4-piece bath. Downstairs, you'll find a versatile and inviting rec room complete with a cozy propane fireplace - perfect for family movie nights or relaxing evenings. This level also includes a third bedroom, a private den/home office, a 2-piece bath, a utility/laundry room, and abundant storage space to keep everything organized. Outside, enjoy the tranquility of your large lot with mature trees, a wrap-around U-shaped driveway, and a generous backyard ready for summer gatherings, gardening, or peaceful relaxation. Don't miss your chance to own this warm and welcoming country retreat just minutes from town amenities! (id:59911)
Exit Realty Group
# 5 - 699 Whitaker Street
Peterborough, Ontario
Welcome to 699 Whitaker St. Beautifully renovated Ground Level condo in Sought-After Erlesgate! 2-bed, 2-bath unit.Ideally located between the Rotary Trail, Peterborough Golf & Country Club and East City Shopping and dining. Move-in ready 2-bed, 2-bath unit at 5-699 Whitaker St. Offering 1,000+ sq. ft. of bright open living space with engineered hardwood, crown moulding, and smooth ceilings. Split-bedroom layout for privacy. Updated kitchen with painted cabinets, new counters, and modern fixtures opens to a designated dining area, perfect for family gatherings. Featuring a tranquil primary suite with spa-like ensuite; 2nd bedroom ideal for guests or office, double closets, adjacent to a 3-pc bath and in-suite laundry. Enjoy your private, south-facing terrace surrounded by flowering shrubs and trees. Perfect for a morning coffee, quiet relaxation or entertaining. Includes secure entry and 2 parking spots.Schedule your private showing today and make this beautiful condo your next home! (id:59911)
Keller Williams Community Real Estate
38 Meagan Lane
Quinte West, Ontario
Welcome to this beautifully crafted 4-bedroom + flex room, 3-bathroom home, thoughtfully designed with modern living in mind. This brand-new home boasts 9-ft ceilings on both the main floor and basement, creating an open and airy feel throughout. The tray ceiling and gas fireplace in the living room add an elegant touch to the main living space, while the luxury vinyl plank flooring ensures durability and style. The kitchen is a chefs dream, featuring stone countertops, soft-close cabinetry extending to the ceiling with crown molding, under-cabinet lighting, and a large island, perfect for entertaining. All bathrooms are finished, stone countertops, and sleek fixtures, including a custom tile shower in the ensuite and a spacious walk-in closet in the primary suite. Step outside to enjoy the covered main floor deck or relax on the walk-out basements lower patio, both offering the perfect setting for outdoor living. The full, finished basement provides additional space for a family room, home office, or gym. Exterior features include a stone front with vinyl siding, aluminum soffit/fascia/eavestroughs, energy-efficient windows and exterior doors, and a lifetime asphalt shingle roof, ensuring long-term durability and curb appeal. Located in the charming community of Frankford, this exceptional home is built by FarDun Group and comes with the peace of mind of a Tarion warranty. (id:59911)
Exp Realty
494 Twin Sister Lakes Road
Marmora And Lake, Ontario
This property spans just over 20 acres and offers endless possibilities, including the potential to create an Equine Therapy Center. The seller has obtained a building permit for a house, riding arena, and stable, complete with building plans. A well was drilled in 2021, with a record indicating it produces over 10 gallons per minute. The pasture area is surrounded by electric fencing. Imagine living your dream life on this incredible property, where the sounds of traffic are replaced by the soothing sounds of nature, and your views consist of wildlife and breathtaking natural scenery. With its MA zoning, the possibilities are limitless. Visit and envision what you could create on this fantastic land! Just a short drive from the vibrant town of Marmora and with convenient access to Highway 7, this location is perfect for your next adventure, an ideal place to build the life you have always dreamed of. All this and just under 2 1/2 hours to Toronto and just over 2 1/2 hours to Ottawa. Do not walk the property without an appointment. DO NOT WALK the property unaccompanied by your REALTORshowings by appointment only. (id:59911)
RE/MAX Quinte Ltd.
27 Charles Road
Tweed, Ontario
Welcome to 27 Charles Road in Tweed, a beautifully crafted bungalow offering the perfect balance of elegance, comfort, and functionality. Nestled on a spacious lot in the serene countryside of Hastings County, this home provides a peaceful retreat with modern conveniences. A private double driveway and attached two-car garage offer ample parking and a welcoming first impression. Inside, the open-concept main floor is bright and inviting, with large windows that flood the space with natural light and showcase stunning views of the property. The modern kitchen features stainless steel appliances, abundant cabinetry, and generous counter space, making it ideal for cooking and entertaining. The adjoining dining area is perfect for family gatherings, while the spacious living area offers a comfortable spot to relax. The main floor includes three well-appointed bedrooms, including a luxurious primary suite with a spa-inspired 5-piece ensuite. An additional 4-piece bathroom and a convenient laundry room complete the main level, ensuring everyday functionality. The fully finished basement expands the living space with an additional bedroom, a 3-piece bathroom, and a large recreation room, ideal for hosting guests, setting up a home gym, or creating a cozy entertainment area. Step outside to enjoy the beautifully landscaped backyard, designed for relaxation and fun. The inground pool, surrounded by a spacious patio, is perfect for summer gatherings, while the expansive lot offers ample green space for outdoor activities, gardening, or simply soaking in the countryside's tranquility. Located just minutes from amenities in Tweed and nearby communities, 27 Charles Road offers the best of rural living with modern comforts. Don't miss your chance to own this exceptional property and experience the charm and luxury it has to offer! (id:59911)
Exp Realty
68 Black School Road
Kawartha Lakes, Ontario
Don't Miss Out On This Charming Bungalow With In-Law Suite Potential & Two Workshops! Nestled on a quiet street, this bright and spacious brick bungalow offers over 1700 sq ft of comfortable living with room to grow! Enjoy 3+ bedrooms, bonus rooms and a fully finished basement with a 2nd kitchen and separate entrance - perfect for extended family or rental potential. This home features two bathrooms, two fireplaces and two decks for your outdoor enjoyment. The property boasts not one, but TWO impressive shops (20'x57' and 22'x30' with an 8'x14' addition), offering endless possibilities for hobbies, storage, or a home-based business. (id:59911)
RE/MAX All-Stars Realty Inc.
10 - 80 Marsh Avenue
Peterborough North, Ontario
You will love everything about this 4 bed townhome which has $78K in upgrades, 2,545sq. of finished living space, with freshly-painted bedrooms & is located in an upscale condo development. As you enter the foyer, you will immediately notice the expansiveness of the 9 ceilings & the convenience of the main-floor Primary, which boasts a 3-pce. ensuite with walk-in shower & walk-in closet. The upgraded kitchen (23K) boasts a peninsula & is adjacent to a bright breakfast room. The Great Room, which has a walk-out to a raised deck with gas hook-up, finishes off the modern, open-concept living area on the main level. Upstairs, you will find 2 more bedrooms with cozy alcoves, either one of which would make a beautiful guest bedroom. There is also a 4-pce. bath on the upper & lower levels. Comfort & convenience continues on the LL where there is a 4th bedroom, bath & rec room. There are 2 generous storage areas, one under the stairs & the other on the back wall of the rec room, closed off by a door. There is also a closed-off utility room with 200-amp panel, HWD, HRV units & laundry room sink. Garage with automatic opener is partially dry-walled, condo fees are currently $314.71, which includes garbage & snow removal as well as landscaping. All of this in a gorgeous, well-planned community with parks & close to all amenities. 10 Min. to Trent University, 15 min. to Fleming College. (id:59911)
RE/MAX Quinte Ltd.
587285 9th Sideroad
Blue Mountains, Ontario
Your Four-Season Family Paradise Awaits! Imagine a life where every season offers a new adventure, all within easy reach of your doorstep. This meticulously maintained5-bedroom, 3-bathroom bungalow, nestled on a sprawling 1.24-acre lot backing onto the serene Beaver River, presents an unparalleled opportunity for year-round family enjoyment. Picture cozy winter evenings by the wood fireplace after a thrilling day on the slopes of Beaver Valley Ski Club and The Blue Mountains Village, just a short drive away. Enjoy breathtaking hikes through Metcalfe Rock and the enchanting trails of Kolapore Wilderness, both just minutes from your haven. And for the wine enthusiast? The renowned Roost Wine Company is practically around the corner! This isn't just a home; it's a lifestyle. Step inside this fully updated and well-maintained ranch bungalow and discover generously sized rooms perfect for family gatherings and creating lasting memories. The lower level walk-out, complete with a separate entrance, offers incredible potential for an in-law suite or a second apartment, providing flexibility for extended family or additional income. There is a rough in for a 2nd kitchen. Geothermal energy efficiently heats the home. Outside, the possibilities are endless. Extensive composite decks invite you to relax and soak in the stunning views of the ravine, perhaps while unwinding in the included hot tub. Two outdoor sheds provide ample storage for all your seasonal gear. Gather around the crackling fire pit under a canopy of stars, or cultivate your green thumb in the lovely gardens that adorn the property. There's even a small golf practice area at the end of the property for the budding or seasoned golfer in the family! With a detached 2 1/2 car garage offering plenty of space for vehicles and toys, this property truly has it all. Located in a prime area, you'll enjoy easy access to the charming towns of Thornbury and Collingwood. (id:59911)
Century 21 Millennium Inc.
103 - 121 University Avenue E
Waterloo, Ontario
Turnkey operation. Very profitable units. Check Supplements for the numbers. (id:59911)
Homelife Power Realty Inc
28 Meadowcrest Drive
Mcdougall, Ontario
Welcome to your dream home in the heart of McDougall! Built in 2023, this immaculate 3-bedroom, 2-bathroom bungalow offers modern living on a 2.78-acre lot just minutes from Nobel and Parry Sound. Enjoy the convenience of a spacious attached garage plus a 25'x22' detached garage, insulated and heated with a cozy woodstove, perfect for hobbyists, storage or a workshop. Step inside to discover an open-concept living space with spacious bedrooms, vinyl siding for care-free maintenance and an efficient in-floor propane-powered on-demand heating system that keeps the entire home warm and comfortable. The home is also prepped with a chimney for easy woodstove installation, offering you the flexibility to add another touch of warmth and charm. Outside, you'll appreciate a drilled well, two additional sheds for storage. Located in a prime McDougall location, you're just a short drive from the amenities of Nobel and all that Parry Sound has to offer, including shopping, schools, beaches, trails and Georgian Bay. Click the links to view the video tour and book your showing today, this one won't last long! (id:59911)
Royal LePage Team Advantage Realty
5wa Wahwashkesh Lake
Whitestone, Ontario
Welcome to your 4.8-acre lakefront sanctuary on the stunning Wahwashkesh Lake one of the region's largest and most picturesque bodies of water. This boat-access-only building lot offers a rare opportunity to create your dream retreat in a truly unforgettable setting. Wake up to sweeping 180-degree views of crystal-clear waters perfect for taking in both sunrise and sunset. Set in a peaceful deep water bay the property makes docking effortless, whether you're heading out for a morning of fishing or a relaxing evening cruise. With plenty of space to design a custom cabin and outdoor living areas this private tree-lined lot offers the ideal canvas to embrace life on the water. Surrounded by mature forest you'll enjoy complete seclusion and a true sense of escape. Over 30% of Wahwashkesh Lakes shoreline is protected as Crown land preserving the natural beauty and tranquility that make this lake a haven for outdoor enthusiasts. From world-class fishing and boating to swimming and water sports there's no shortage of ways to enjoy the great outdoors. Just a 10-minute boat ride from two public launches this property offers the perfect balance of privacy and convenience. Whether you're dreaming of a rustic cabin or a cozy lakeside getaway this unique opportunity is not to be missed. Schedule your private viewing today and be sure to check out the video in the links! (id:59911)
Royal LePage Team Advantage Realty
180 Timmons Street
Blue Mountains, Ontario
Welcome to your ideal four-seasons home & escape in the heart of Craigleith, nestled between the slopes and shores of Georgian Bay, minutes from Collingwood, the area's private ski-clubs, the Blue Mountain Resort & premier golf courses. This beautifully maintained(approx) 2,740 sq ft, 4 bed, 2.5 bath home offers the perfect blend of comfort, function & location on a spacious, landscaped 63x236 ft. lot located on a much coveted street w private beach access. With its inverted layout, the upper level living & dining areas are bathed in natural light, and feature a striking cathedral ceiling, gas fireplace in an open-concept design that flows into the generous gourmet kitchen, ideal for hosting family and friends. A beautifully crafted Douglas Fir & Ipe deck extends over the garden, perfect for après-ski, summer BBQs & relaxing evenings. Perched above the main living area is a wonderful open air loft, adding to the home's multiple, welcoming areas for everyone to spread out. The fourth bedroom, located privately above the garage, is ideal for guests, a teen retreat, or home office. On the ground level, you'll find 3 beds, 2 full baths, and a laundry room, all thoughtfully laid out for comfort and convenience. A mudroom with interior access to the 2-car garage keeps life organized after a day on the trails or slopes. A temperature & humidity controlled wine cellar is ready to elevate any gathering. The professionally landscaped grounds are complete with an inground sprinkler system and outdoor lighting, and the south-facing backyard backs onto the Georgian Trail (no direct access). The mechanicals have been meticulously maintained, with significant updates including: roof(2015), water heater and expansion tank (2020), air exchanger and furnace(2024), irrigation system (2023), dishwasher (2018) and refrigerator (2016). From architectural interest to functional family spaces, this stunning property offers the perfect four-season lifestyle. (id:59911)
Sotheby's International Realty Canada
95 Brookmead Street
Woolwich, Ontario
Nestled in the charming town of Elmira, this BEAUTIFULLY MAINTAINED HOME offers a perfect blend of comfort and exceptional indoor and outdoor living. Prepare to be captivated by the true showstopper: the magnificent yard and COVERED COMPOSITE DECK. With over $100,000 INVESTED in the deck, gardens and landscaping you are sure to be impressed.The stunning PRIVATE custom deck has 6 ZONE RETRACTABLE SCREENS, GAS FIRE TABLE and STONE PATIO effortlessly expanding your living area for year-round enjoyment.Situated on a meticulously manicured large FULLY FENCED CORNER LOT, the property boasts vibrant perennial gardens that burst with colour throughout the seasons.The property BACKS DIRECTLY ONTO BROOKMEAD TRAIL inviting you to explore the natural beauty of the area right from your yard. Inside this delightful home features NUMEROUS UPGRADES and thoughtful details. Cozy up on chilly evenings by one of the TWO GAS FIREPLACES, adding warmth and ambiance to the living spaces. The updated kitchen with quartz counters is open to the living room and dinette, with a view through to the rear garden through the OVERSIZED GLASS SLIDERS.The FINISHED BASEMENT provides additional living space, with a family room, HOME OFFICE NOOK and laundry area. Upstairs, you'll discover a unique UPPER SITTING AREA that is open to the floor below, creating a sense of spaciousness and connection between levels.Don't miss the opportunity to own this exceptional property where indoor comfort meets EXTRAORDINARY OUTDOOR LIVING in the heart of quaint Elmira. (id:59911)
Royal LePage Royal City Realty
4 Island 21 Kl
Gravenhurst, Ontario
Welcome to this fabulous, hidden gem spot on Beautiful Kahshe Lake that has been enjoyed by the same family for over 30 years. This property on Boyd island was chosen for it's picturesque setting and the sublime seclusion that is enjoyed here. Tucked in a quiet bay away from boat traffic and big winds, the property offers shallow entry at the shoreline and deep water for swimming off the dock. This tranquil area is the perfect spot to enjoy a paddle board or kayak meditation as you take in the scenery and wildlife. The property is well maintained so you can just enjoy quality time with family and friends. Stroll the many pathways amongst perennial gardens(water system). There are several lounging spots or play bola off the bbq deck that is perfect for entertaining. The lower deck offers a hot tub for cooler days too. Take advantage of the upgraded kitchen and bathroom as well as a newer deck with glass railings to maximize the view. You will enjoy cooking in this well designed kitchen with eat in island + bar area. The interior is nicely decorated with creative, cottage flair and comes furnished for your enjoyment. The main living space is very comfortable with ceiling fan + WETT certified wood stove for cooler nights + baseboard heating throughout. You will enjoy the screen porch with high ceilings + fan that keeps the breezes flowing while you relax, dine or take a nap. The 2 bdrms offer comfy queen(primary) and 2 twin beds, separated by closets for privacy. Nicely renovated bathroom with lrg shower, new cabinetry and flooring. A private sleeping bunkie is close by in the rear garden with west & east views of lake. This cottage has previously been enjoyed all season w heated water line + heated mechanical rm. The time has come for another family to appreciate this special spot on Beautiful Kahshe lake. Take advantage of this Spring opportunity on one of the most picturesque lakes in Muskoka! Located 5 mins by boat from Denne's marina. (id:59911)
Chestnut Park Real Estate
1053 Esson Creek Lane
Wilberforce, Ontario
Welcome to Your Waterfront Oasis on Esson Lake! Don’t let the square footage fool you! Every inch of this fully renovated 4 season home or cottage has been thoughtfully designed to maximize its footprint. This cottage also has all season high booking rate on AirBnB with great success! Inside you will find a stunning interior featuring vaulted ceilings, ship lap walls milled from local trees, ultra durable & waterproof vinyl click flooring, a gorgeous kitchen with stone counters, brick backsplash, S/S appliances & a beautiful view, the spacious living room features stylish furnishings (included) and a walk out to a party sized deck with glass railings, the primary bedroom offers ample space for comfort, the2nd bedroom features a convenient fold out desk; perfect for work or scrolling the internet, the 3rd bedroom has custom bunkbeds with a skylight, the luxurious bathroom features a stunning glass shower, double sinks & a washer/dryer combo. Step outside to beautifully landscaped grounds, complete with armor stone accents and a tranquil waterfall. The gently sloping lot leads to your private piece of Esson Lake, where you’ll enjoy a small beach for the kids with clear water, great fishing, and peaceful views in every season. Relax in the hot tub, conveniently located next to a private outdoor change room, or grab a drink from the beer fridge in one of the two storage sheds—both equipped with hydro. There's even a handy outhouse! With a new well, new septic, new windows & new heat pump with A/C and most contents included, all that’s left to do is enjoy. Located on the quiet side of the lake, you can paddle or boat through the culvert to access the larger side for full-day boating fun. A public boat launch is just 2 minutes away. There is so much to see & do in every season! You have walking & snowmobile trails right at your doorstep. Whether you're looking for a peaceful escape or a fun-filled family getaway, this waterfront gem has it all! (id:59911)
RE/MAX Realtron Realty Inc. Brokerage
118 Griffin Drive
Kawartha Lakes, Ontario
Mid-Century Modern Cottage Charm on Four Mile Lake! Tucked along the clean, weed-free shores of Four Mile Lake, this beautifully maintained pan-abode style Mid-Century Modern cottage blends timeless character with modern convenience offering the ideal setting for relaxed waterfront living. Step inside to wide plank hardwood floors, an original stone fireplace, and large picture windows that frame the sparkling waters of Four Mile Lake. Sliding glass doors lead to a screened-in porch that feels like an extension of the living space perfect for morning coffee, quiet reading, or evening cocktails under the trees. The kitchen, bathroom, and laundry room have been tastefully updated, preserving the cottages warm, woodsy charm while offering all the comforts of home. The open-concept layout makes hosting family and friends a breeze, while professionally landscaped stone walkways guide you down to the lakeside deck and private dock your front-row seat to one of the Kawartha's cleanest, clearest lakes. Whether its waterskiing, fishing, or just floating the afternoon away, Four Mile Lake offers something for everyone. And when its time to retreat indoors, a full home entertainment system with surround sound, satellite TV, and streaming means you can stay connected or disconnect in style. A newly built two-car garage provides generous storage, designed to add a loft above offering future potential for extra bedrooms, a bunkie, or a dedicated work-from-the-lake space. Sold fully furnished, this property is turn-key and ready for summer. Its a rare combination of character, comfort, and convenience ideal for weekend getaways, seasonal escapes, or making memories that last a lifetime. Book your showing today and step into cottage life done right. (id:59911)
Century 21 Granite Realty Group Inc.

