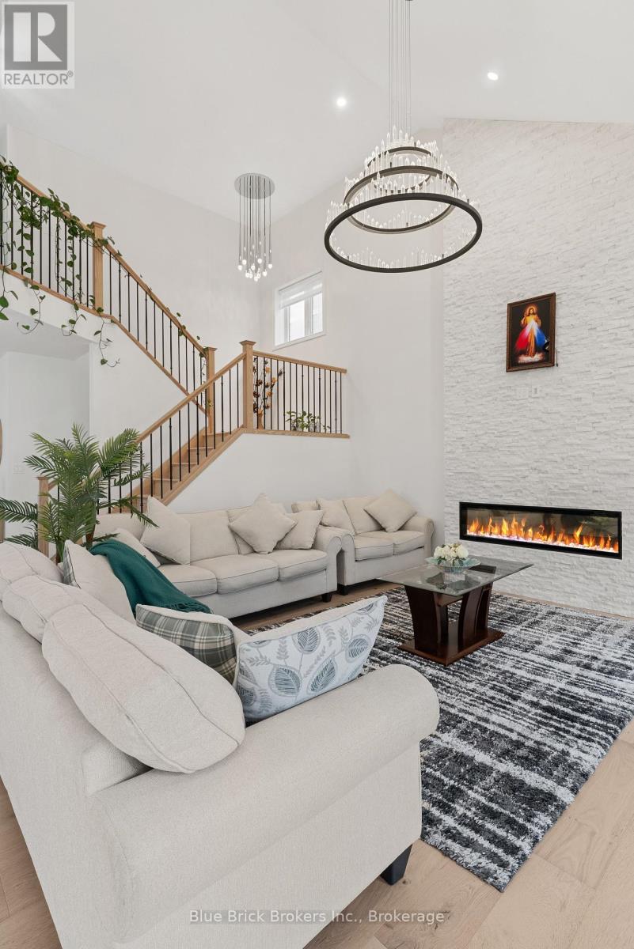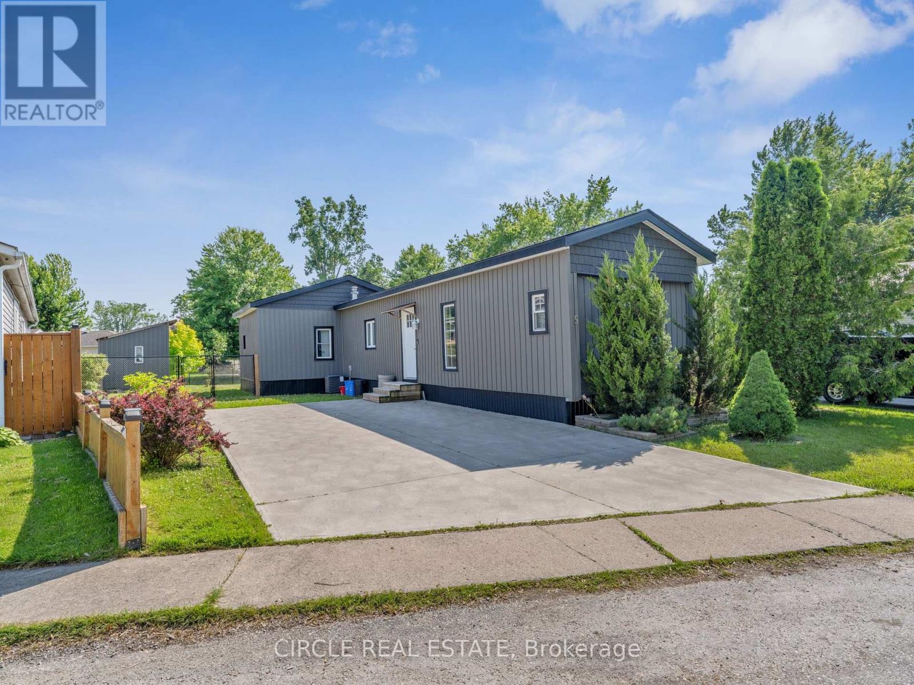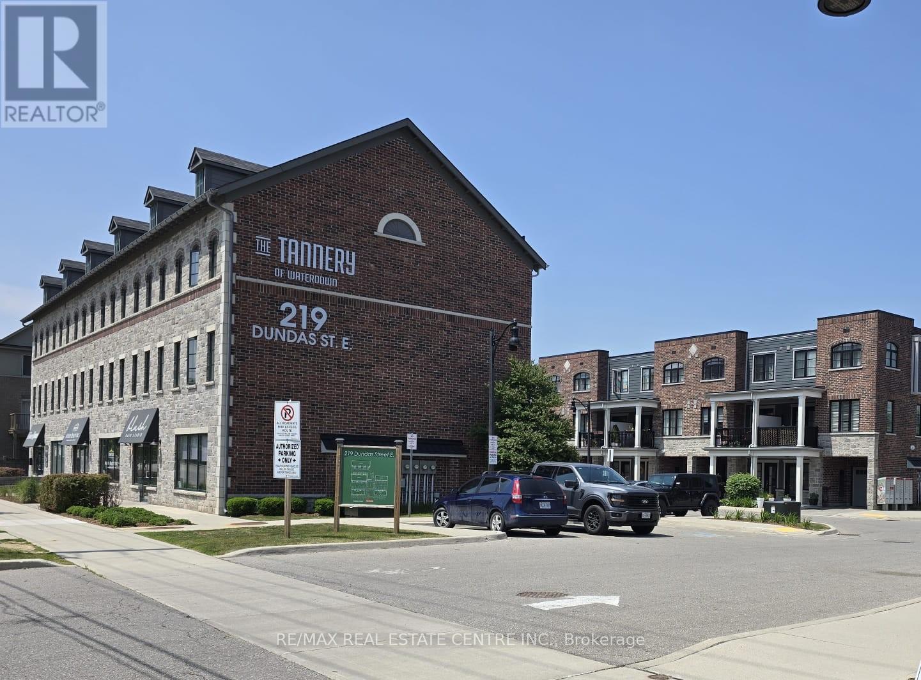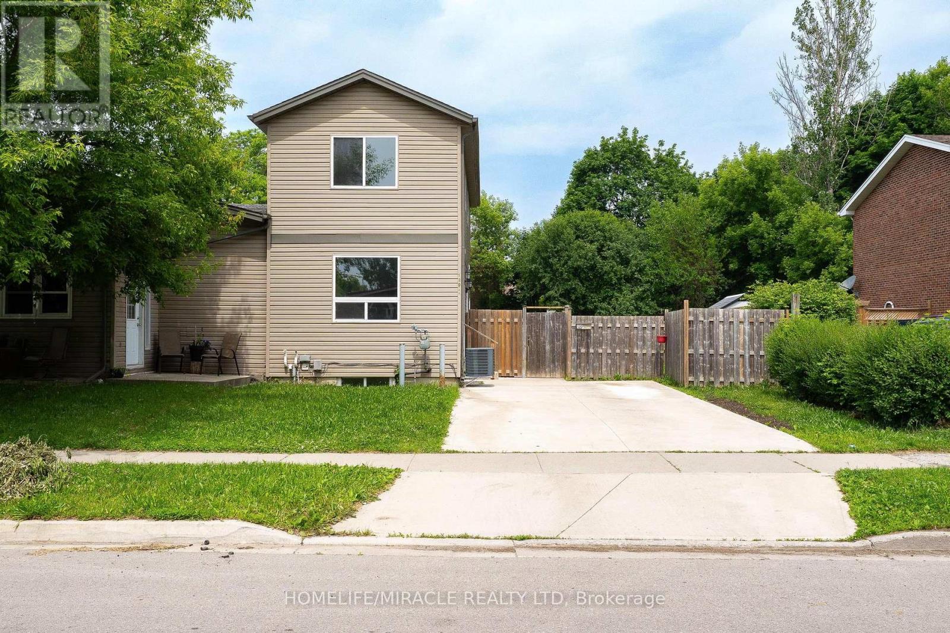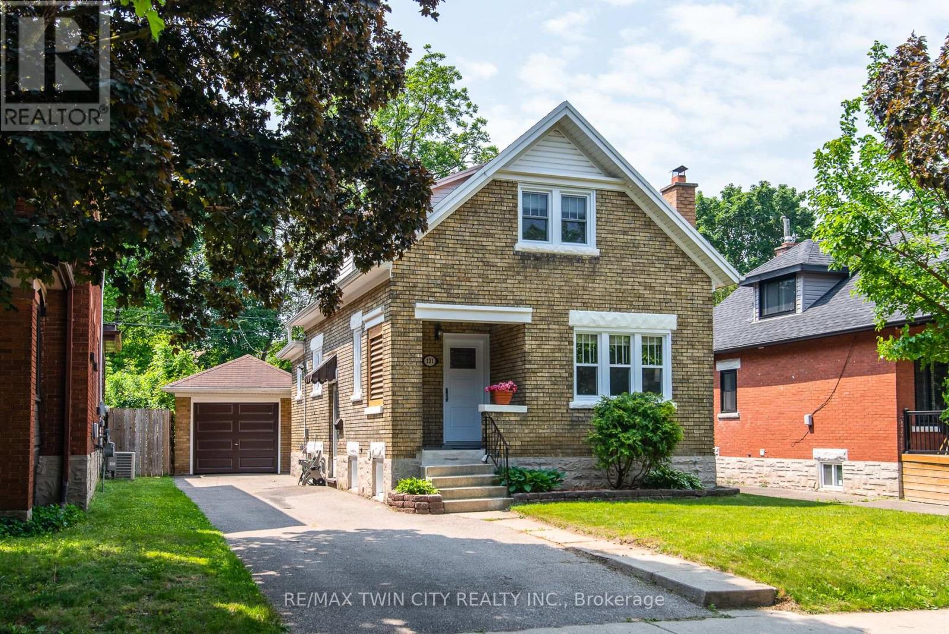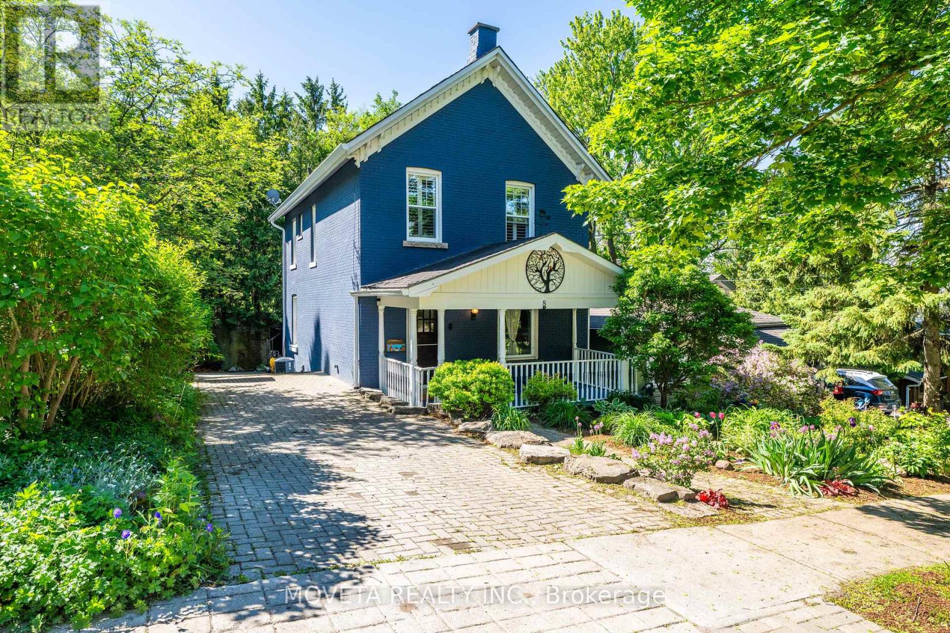1899 Boardwalk Way
London South, Ontario
Welcome to Warbler Woods Riverbend's Most Prestigious Address in West London! Step into this stunning 4-bedroom, 4-bathroom executive home nestled in the heart of Riverbends most sought-after communities. From the moment you arrive, the natural stone facade and professionally landscaped exterior set the tone for luxury living. Charming covered front porch with stately pillars offers a warm welcome, blending rustic charm with modern sophistication. The grand foyer opens to soaring 18-foot ceilings in the Great Room, adorned with white stone feature walls and anchored by a modern fireplace. Main level boasts an open-concept layout that seamlessly connects the Great Room, Living Room, and Dining Room, perfect for both everyday living and entertaining on any scale. At the heart of the home lies not one, but two fully upgraded kitchens. The main kitchen features GE Cafe stainless steel appliances, quartz countertops, and custom cabinetry that extends to the ceiling. The spice kitchen offers secondary cooking space for preparing aromatic dishes, with ample counter space, modern backsplash, and specialized spice storage-all illuminated by tasteful under-cabinet lighting. Retreat upstairs your luxurious primary suite, featuring three additional bedrooms, walk-in closet and spa-like 5-piece ensuite with soaker tub, glass-enclosed shower, and elegant quartz finishes. Additional highlights include: Elegant beveled full-height mirror in the powder room, Double-glass pocket doors to Great room, Crystal chandelier adding of glamour to the main floor, Energy-efficient appliances and sustainable finishes, Insulated double garage with man door, Bright basement with added windows, ready for your custom touch. Located just minutes from top-rated schools, shopping, and quick access to HWY 402, this home offers perfect blend of luxury, convenience, and nature. Don't miss the opportunity to own this exceptional home in Warbler Woods- where timeless elegance meets modern comfort. (id:59911)
Blue Brick Brokers Inc.
459 Drummerhill Crescent
Waterloo, Ontario
Welcome to family-friendly Westvale! This thoughtfully updated 4-level backsplit is nestled on a quiet crescent-just steps from parks, playgrounds, walking trails, and top-rated schools. With 3 bedrooms, 2 full baths, and a functional layout, this detached home is designed for comfortable, modern living. The main level features a bright kitchen with a breakfast area, a spacious formal dining room, and sliding doors that lead to a large deck-perfect for outdoor dining and entertaining. Upstairs, you'll find three generously sized bedrooms and a 4-piece main bath. The lower level offers a warm and inviting rec room, ideal for family movie nights or casual get-togethers. Just a few steps down is a 3-piece bath, laundry area, and a finished bonus space currently used as a fourth bedroom. Enjoy the fully fenced backyard-your own private oasis shaded by mature trees. Notable updates include Furnace & A/C (2015), water softener (2019 - rented), basement flooring (2019), and basement bathroom (2019), upper level bathroom. Ideally located just minutes from Costco, The Boardwalk, shopping, dining, and entertainment-this move-in ready home is a rare opportunity to enjoy the best of Westvale living! (id:59911)
Keller Williams Innovation Realty
5 Maple Drive
Essex, Ontario
Why settle for outdated when you can move right into this fully renovated gem in McGregor? This 2 bed, 1.5 bath home has been completely transformed new roof, siding, driveway, and a stylish interior all redone in 2019. Enjoy heated floors in the main bath, a bright open layout, and a brand new deck added in 2024 perfect for relaxing or entertaining. The powered shed adds even more function and flexibility. Tucked away in a quiet, welcoming community just outside Windsor, this home is the perfect mix of comfort, convenience, and value. Don't miss your chance to make it yours! (id:59911)
Circle Real Estate
0 Goodyear Road
Greater Napanee, Ontario
Prime 6.7 Acres of commercial (flat) land, directly in front of Good year plant. Versatile M2Zoning that permits multiple uses: Warehousing, storage, Production facility processing, truck yard and much more!! Great deal! Ideal for Businesses seeking a Strategic location. Flat, clear land, -ready for your Building plans. Great location, Motivated seller!! **EXTRAS** Location is right next to Good Year yard, with shared boundary. (id:59911)
Royal LePage Signature Realty
101 Golden Acres Drive
West Lincoln, Ontario
Welcome to 101 Golden Acres Drive a beautifully updated home nestled in one of Smithville's most sought-after and family-friendly neighbourhoods. Surrounded by modern homes and a strong sense of community, this property offers the perfect blend of comfort, style, and future potential. Inside, you'll find a thoughtfully laid-out floor plan featuring an abundance of natural light and contemporary finishes throughout. The kitchen has been tastefully updated with sleek cabinetry, quality appliances, and plenty of prep space ideal for cooking and entertaining. The bathrooms have also been modernized, along with new flooring throughout the home, giving it a fresh, cohesive feel from top to bottom. The living and dining areas flow seamlessly, making the space feel open and inviting, while the generous-sized bedrooms offer plenty of room for the whole family. The unfinished basement provides an incredible opportunity to add your own touch whether its a rec room, gym, or home office. Step outside and fall in love with the expansive, fully fenced backyard featuring a large deck and a secondary seating area perfect for relaxing evenings, outdoor dining, or summer get-togethers. With its ideal location, stylish upgrades, and potential for more, this home is a true standout in the Smithville market. (id:59911)
Exp Realty
13 - 219 Dundas Street E
Hamilton, Ontario
Immaculate and an absolute show stopper 2 Beds and 3 Baths townhouse in a great location of promising Waterdown. **2018 Built. 1496 Square Feet**. Comes with a large **private rooftop terrace offering unobstructive northerly 180 degree view**. Main floor boats **9Ft. Ceiling**. As you enter, on the left you'll find the elegant and grand square shaped living room having 3 tall windows offering an open southerly view. The gorgeous formal dining room with large windows sits on the opposite side of the living room. In between is located an elegant**open concept gourmet kitchen** that boasts quartz counters, Centre Island/breakfast bar, backsplash, pendant light, stainless steel appliances, tons of cabinets. This main floor also is complemented by a large Pantry and a powder room. The **two beautiful and large bedrooms** are located on the third level. The master bed has its **own 4 pc ensuite**, walk-in closet and also opens to a **Juliette balcony**. The other room is also stunning with a walk-in closet and 3 windows offering beautiful southerly view. Laundry is also located besides the bedrooms. Isn't it a great feature? Just to add one more mega star to its shoulder, this gem also comes with a large private rooftop oasis having both covered and open terrace offering an unobstructed northerly view. Isn't it nice? This terrace is a real great place for chilling, barbequing, having tea/coffee/drink and entertaining your friends in rain or shine. The whole house has tons of windows opening to both north and south side. It's painted in a beautiful neutral color and shows extremely well. Upgraded blinds and light fixtures. Your clients will really like it. Great complex in an excellent location close to schools, walmart, Sobey's, Harvey's, Swiss Chalet, TD Bank, Shoppers, Pizza Pizza, and much more. 3 minutes to HWY 6, seven minutes to 403, One minute drive to Rockcliffe Trail. Shows A+++++. (id:59911)
RE/MAX Real Estate Centre Inc.
120 Jansen Avenue
Kitchener, Ontario
Beautifully maintained semi-detached home built in 2011, offering 3 bedrooms and 2.5 bathrooms in a family-friendly Kitchener neighborhood. Ideally located just minutes from Chicopee Park, Fairview Park Mall, the ION LRT, Highway 8, Highway 401, and a selection of excellent schools and parks, this home offers both comfort and convenience. The main floor features brand-new vinyl flooring and a fully renovated kitchen with stainless steel appliances, updated cabinetry, and extensive counter space. The adjacent dining area flows seamlessly into the bright living space with sliding door access to a private, fully fenced backyard perfect for lounging, barbecuing, or outdoor entertaining. Upstairs, you'll find three generously sized bedrooms, including a bright primary suite with ample closet space. The second and third bedrooms each feature large windows and individual closets, ideal for children, guests, or a home office. The partially finished basement includes a separate side entrance, a large recreation room, a 3-piece bathroom, laundry area, and space previously rented as a bachelor suite for $1,100/month great potential for in-law setup or future rental income. Additional features include a brand-new furnace (2024) and parking for four vehicles. This turn-key property blends style, space, and location within easy reach of shopping, transit, trails, schools, and major highways. A must-see opportunity for families, investors, or multi-generational living. (id:59911)
Homelife/miracle Realty Ltd
131 Homewood Avenue
Kitchener, Ontario
Offers any time! Welcome to 131 Homewood Avenue, a charming century home nestled in the heart of Kitchener. From the moment you arrive, you'll be drawn in by the home's delightful curb appeal and warm character. The fully fenced yard provides privacy and a great space to relax or entertainwhether you're hosting friends on the deck or enjoying a quiet morning coffee. Step inside to a welcoming foyer that sets the tone for the timeless charm found throughout. The formal dining room is perfect for family meals or cozy dinner parties, while the bright and functional kitchen offers direct access to the backyard, making outdoor dining and supervision a breeze. Upstairs, you'll find three inviting bedrooms, including a spacious primary, and an updated bathroom. The property also features a separate side entrance, offering added flexibility and potential for future in-law or income suite possibilities. Recent updates include most new windows, a new furnace and A/C, and a new garage dooradding comfort and efficiency to this classic home. The detached garage provides even more versatility, whether you need space for your vehicle or a workshop for your next project. Freshly painted throughout, this home is move-in ready and waiting for your personal touch. Located on a desirable street, you'll enjoy easy access to Victoria Park, the scenic Iron Horse Trail, and a wide range of local amenities. With public transit nearby and downtown just minutes away, everything you need is right at your doorstep.Don't miss your chance to own a piece of Kitchener's history on one of its most sought-after streets. Book your showing today and make 131 Homewood Ave your new home. (id:59911)
RE/MAX Twin City Realty Inc.
107 Garden Avenue
Brantford, Ontario
Welcome to your next home in the heart of Brantford! This beautifully maintained 4-bedroom, 4-bathroom property offers the perfect blend of comfort, space, and convenience. Located in a quiet, family-friendly neighborhood, this stunning home features an open-concept living and dining area, a stylish kitchen with stainless steel appliances, generously sized bedrooms with ample closet space, and four full bathroomsideal for a growing family or working professionals.Enjoy a private backyard perfect for relaxation or entertaining, as well as a garage and driveway parking. Conveniently situated just minutes from Highway 403, Lynden Park Mall, schools, parks, and everyday amenities. (id:59911)
Right At Home Realty
8 Durham Street
Guelph, Ontario
Welcome to 8 Durham Street. This Charming, freshly painted Brick 2-Storey Home is Located Minutes From Downtown! Spacious Family/Dining Room with Gleaming Hardwood Floors and A Cozy Gas Fireplace. Lovely Kitchen Featuring Stainless Steel Appliances, Plenty Of Storage and a Breakfast Bar. The kitchen provides direct Access To The Backyard. Walkout to a beautiful deck where your new hot tub awaits. The backyard also features a newly built shed for extra storage. Upstairs You'll Find The Master Bedroom with a 4-Pc Ensuite Featuring A Floating Vanity, Double Sinks & An Oversized Glass Shower. The second level also has 2 extra bedrooms and a 4-Pc Main Bathroom. Move in or make this your next rental property. The home is less than 10 minutes away from Guelph University. Don't miss out on this great opportunity. (id:59911)
Moveta Realty Inc.
103 Beech Boulevard
Tillsonburg, Ontario
DO NOT buy this home unless you are ready to fall in love. Welcome to this stunning detached Trevalli builder home offering around 3,200 sq. ft. of luxurious living space perfect for large or growing families! Situated on a quiet street in one of Tillsonburgs most desirable neighbourhoods, this home combines modern elegance with everyday functionality. Step inside to discover an open-concept layout flooded with natural light, High ceilings, Upgraded with finest finishes, all hardwood, custom kitchen cabinets and quartz. The heart of the home is a chefs dream kitchen, complete with an oversized island, ample cabinetry, and abundant prep space perfect for entertaining or family meals. With 4 spacious bedrooms with big windows for natural sunlight and 4 beautifully appointed bathrooms, everyone has room to relax in comfort. The primary suite features a walk-in closet and a private ensuite, while two bedrooms share a convenient Jack-and-Jill bath, and two others enjoy their own ensuite ideal for guests or teens. Additional Bonus room at 2nd floor to spend family time with kids. Outside, enjoy a double garage and extended driveway with parking for 2- vehicles. Located close to top-rated schools, parks, shopping, and everyday amenities, with easy access to the 401 for smooth commuting. This home truly offers the perfect blend of space, comfort, and style in a family-friendly community. (id:59911)
Royal LePage Flower City Realty
G211 - 450 Hespeler Road
Cambridge, Ontario
Sale of Business- CK Senior Care- Cambridge franchise. As a franchise, you will have an opportunity to offer in-home care to seniors and other adults in Cambridge, Paris and Brantford regions. Opportunity to send support staff- PSW'S and Nurses to Hospitals and nursing care homes or home care as needed. Excellent potential for growth. High population area. Low Royalty Fee. Nursing or non-nursing Background. The initial training fee is to be paid by the Buyer to Head Office. Corporate Business coach available to help year-round (no additional fee). Head office provides guidance and support during business hours as needed. (id:59911)
RE/MAX Gold Realty Inc.
