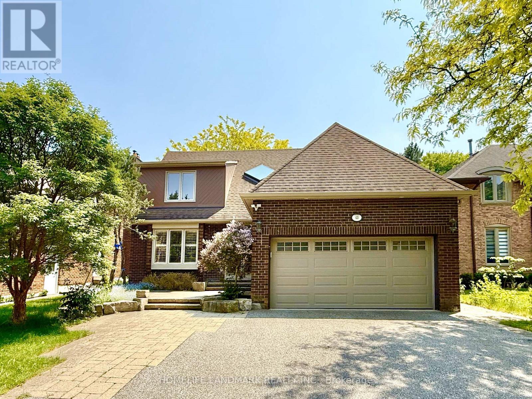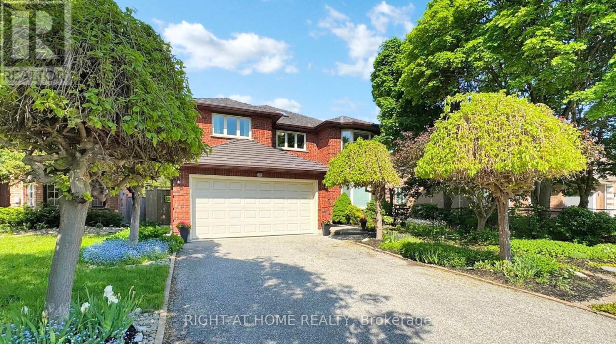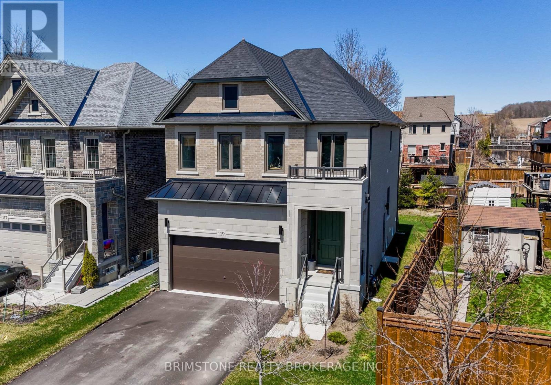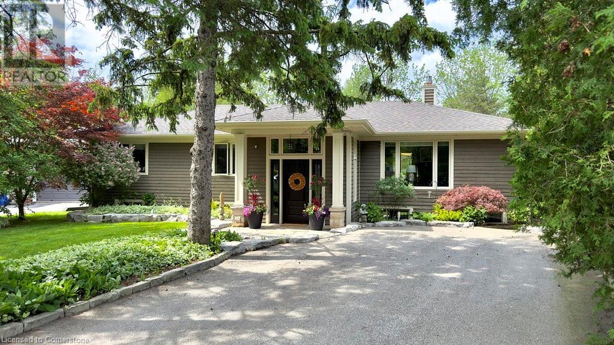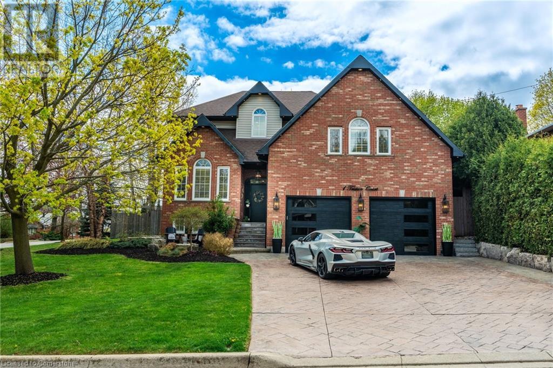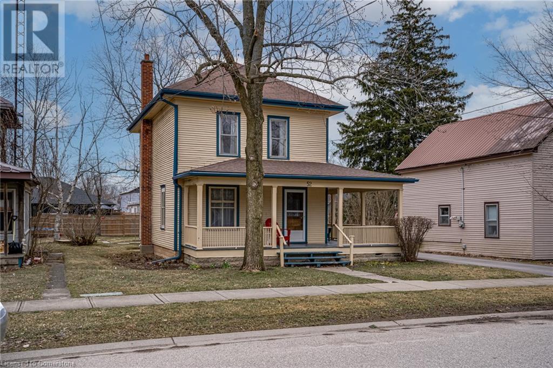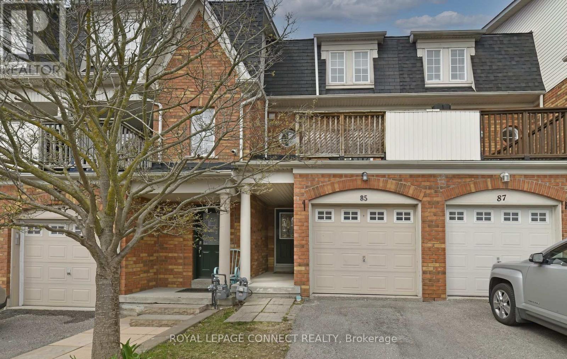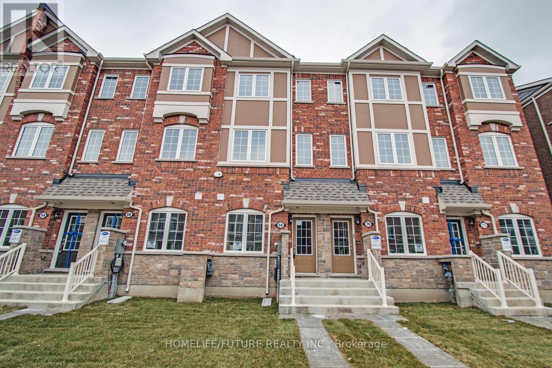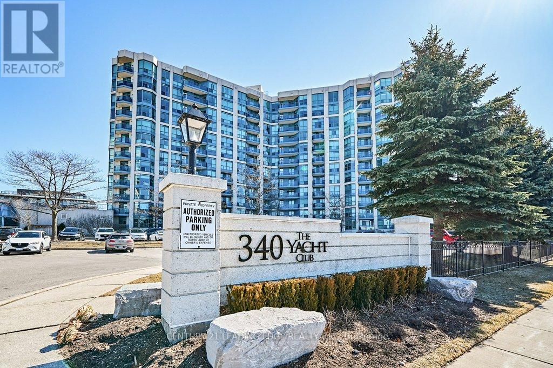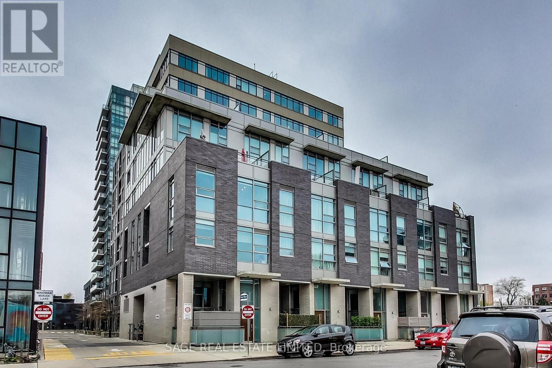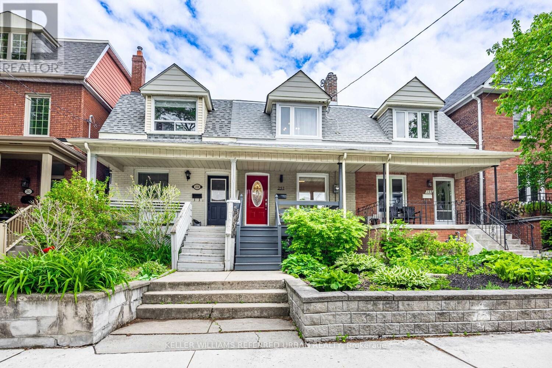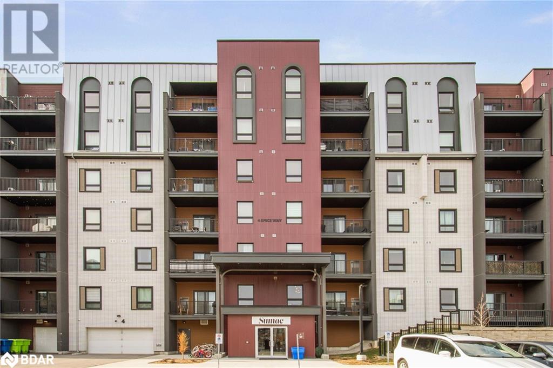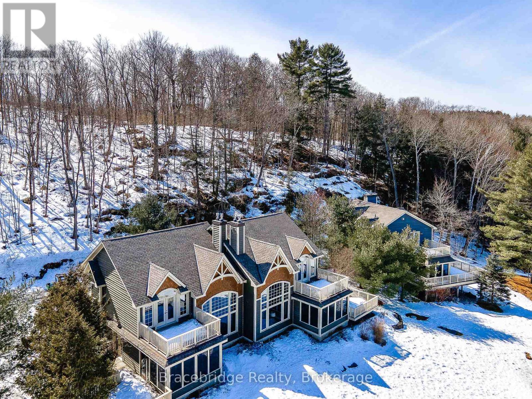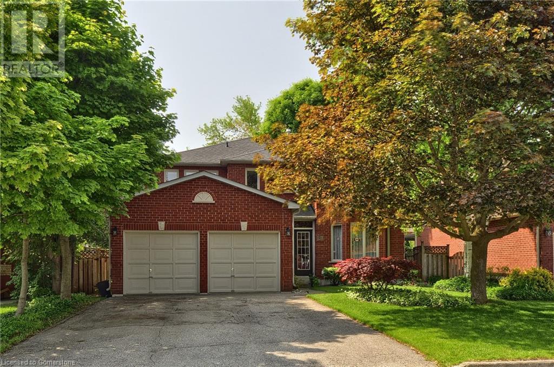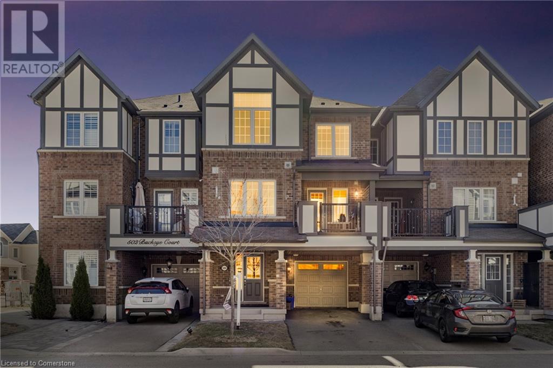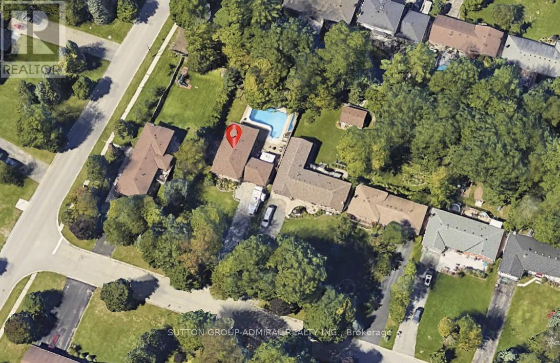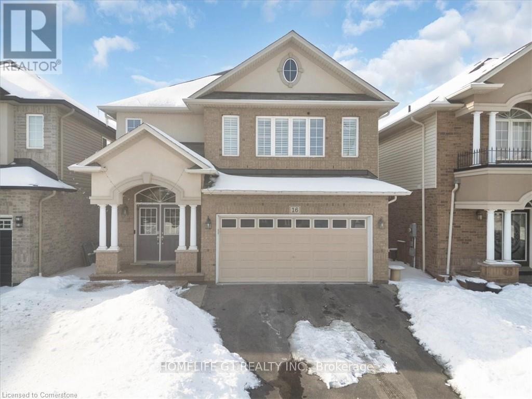56 Andre De Grasse E 2517 Street
Markham, Ontario
Stunning Brand New 1 Bedroom + Den in Downtown Markham! Welcome to Gallery Tower, where modern luxury meets unbeatable convenience! This brand-new 1-bedroom + den unit is perfect for urban living, offering unobstructed panoramic views of the city and ravine through floor-to-ceiling windows. Features & Upgrades: Spacious den ideal for a home office or guest room Modern kitchen with quartz countertops & stainless steel appliances 9-foot ceilings & laminated flooring for a sleek, contemporary look 1 bathroom, beautifully finished In-suite laundry for added convenience 1 locker included (no parking) Prime Downtown Markham Location: Steps from GO Train & Viva Station Quick access to Highways 7, 407 & 404 Surrounded by restaurants, banks, shops, & VIP Cineplex Close to York University campus & public transit Building Amenities: Fitness center Game room Party room 24-hour conciergeDont miss this opportunity to live in one of Markhams most sought-after neighborhoods! Perfect for professionals, students, or downsizers. (id:59911)
Bay Street Integrity Realty Inc.
43 Pennock Crescent
Markham, Ontario
Nestled on a premium lot in the prestigious Unionville neighborhood, this exquisite residence exudes elegance, warmth, and luxury. The beautifully landscaped backyard features a stunning swimming pool, perfect for relaxation and entertaining. Recently renovated with NEWLY APLLIED PAINT. Top-rated schools, including William Berczy Public School and Unionville High School. The elegant gourmet chef's kitchen overlooks a bright and sun-filled great room with a desirable south-facing view. A separate living room seamlessly connects to an open-concept dining room, creating an ideal space for gatherings. The lavish master suite boasts a spacious walk-in closet, while the professionally finished lower level serves as a versatile entertainment and family room, complete with a sauna for ultimate relaxation. Enjoy direct access to Unionvilles scenic trail system, nature walks, Toogood Pond, and the charming historic Main Street, offering boutique shops, fine dining, and year-round events. No sidewalk in front of the house ensures additional privacy and convenience. (id:59911)
Homelife Landmark Realty Inc.
40 Castleridge Drive
Richmond Hill, Ontario
Stunning Ravine-Lot Oasis with Pool, in Desirable Doncrest: Discover refined living in this magnificent 4+1 bedrooms, 5-bathroom home, Primary Bedroom Ensuite has HEATED Floor, perfectly nested on a rare premium ravine lot in the highly sought-after Doncrest neighborhood. Combining timeless elegance with modern comfort, this home is a standout with its exceptional curb appeal, charming front garden, permanent maintenance-free steel roof and more than 4 000 sqft of professionally upgraded living space. Step inside to a grand foyer and experience the luxury of hardwood and ceramic flooring throughout, sophisticated crown moulding, and sunlit living spaces designed for both relaxation and entertainment. The gourmet kitchen features stainless steel appliances. Granite countertops, and seamless flow into cozy family room. Walk out from the kitchen to a composite deck with sleek glass railings-an ideal perch for morning coffee or bird watching. The second floor offers four spacious bedrooms, two with ensuite bathrooms and walk/in closets, including primary suite with heated ceramic floors in the spa-like ensuite. The bright, finished walkout basement includes a full kitchen, HEATED ceramic floors, and expansive living space. Step outside into your private backyard oasis complete with a large in-ground swimming pool, all framed by the tranquility of the surrounding ravine. Top-Ranked Schools Nearby: Christ the King Catholic School, Doncrest Public School, Adrienne Clarkson Public School (French Immersion), St Robert Catholic High School (IB), Thornlea Secondary School (French Immersion). Prime Location: supermarkets, boutique shops, and local restaurants all within walking distance. Offer Anytime- A rare opportunity to own an exquisite home in one of Richmond Hill's sought- after communities. (id:59911)
Right At Home Realty
41 - 350 Arthur Bonner Avenue
Markham, Ontario
Experience upscale urban living in this stunning, sun-filled Mattamy condo townhouse located in the heart of Cornell. Boasting 1,870 square feet of thoughtfully designed space, this rare corner unit offers a highly functional layout perfect for modern families. Step inside to discover 9-foot smooth ceilings on both the ground and main levels, enhancing the open, airy feel throughout the home. The versatile ground floor den faces south and is flooded with natural light ideal for use as a family room, home office, or even an additional bedroom. The chef-inspired kitchen is both stylish and practical, featuring: A large center island, stainless steel appliances, extended cabinetry to the ceiling. The open-concept living and dining areas provide a warm and welcoming space for relaxing or entertaining. The dining area easily accommodates a full-size family dining table, while the kitchen opens directly to a spacious balcony, perfect for enjoying summer BBQs. Upstairs, the primary suite offers a tranquil retreat with a 3-piece ensuit, a large closet and a private balcony bathed in sunlight. The two additional bedrooms are generously sized to meet all your familys needs perfect for children, guests, or flexible use. A large rooftop terrace for entertaining or relaxing under the stars. A wider private garage and wider driveway for added convenience.Unbeatable Location With Walking Distance To The Community Centre, Close To The Hospital, Library, Transit, Top-ranked Schools, And Parks, Just Minutes From Hwy 407 And Go Transit. This is more than just a home --- it's a lifestyle. Don't miss this rare opportunity to own a luxurious, move-in-ready townhouse. (id:59911)
Hc Realty Group Inc.
119 Gray Avenue
New Tecumseth, Ontario
Welcome to 119 Gray Avenue, a one of a kind gem and one of only three Norwich models built by the reputable Previn Court Homes in this area. This stunning 1 year old home offers over 2,400 sq ft of modern living, featuring 4 spacious bedrooms upstairs plus an additional bedroom in the finished basement, perfect for growing families or multi-generational living. Designed with style and functionality in mind, this home boasts $40,000+ in premium builder upgrades including luxurious black-accent finishes, quartz countertops, hardwood flooring, and an open-concept layout with 9 foot high ceilings on all floors, that flood the space with natural light. Built to exceed todays standards, this home is new home compliance equipped with high-end features such as hurricane ties, a backup generator, dual sump pumps, and extra-efficient windows, enhancing both safety and long-term value. The separate side entrance to the basement adds incredible flexibility, offering the potential for a fully self-contained apartment, already outfitted with its own bedroom, full washroom, extra large windows and dedicated laundry. Situated just minutes from downtown Alliston, and within close proximity to top-rated schools and all amenities, this home is the perfect blend of luxury, location, and future potential. (id:59911)
Brimstone Realty Brokerage Inc.
1245 Baldwin Drive
Oakville, Ontario
Dreaming of a home that feels like a cottage? This artful raised bungalow nestled in the desirable Morrison community of East Oakville is situated on a treed 52 x 132 x 190 x 120 pie-shaped treed lot complete with perennial gardens and a calming stream. The home exudes a year-round cottage ambiance and includes 3+1 bedrooms crafted for your comfort. The open-concept kitchen, equipped with stainless steel appliances, a coffee bar, and a pantry, is open to a living room and large dining room ideal for hosting family and friends. Natural light floods the main floor, thanks to two large windows and French doors that open to the stylish dining area. The upper level presents private bedrooms and a beautifully remodelled full bath, creating a peaceful haven. The fully finished lower level stands out. It features a second primary suite with a luxurious spa-like bathroom, a soaker tub, a walk-in closet, and a cozy family room- perfect for relaxation or multi-generational living with its entrance. Head outside to the expansive tiered cedar deck overlooking the secluded yard where you may spot an Oriole or a Cardinal in the trees. An insulated separate artist studio with vaulted ceilings and plumbing, ideal for your creative projects or could be used as an office or guest suite! Additional features include heated floors in the front entrance, updated windows and exterior from 2015, a re-insulated attic for comfort and extensive storage, flagstone walkways, perennial gardens, and a shed. If you love nature, this is the home for you! The neighbourhood is renowned for its top-notch public and private schools, all within walking distance! Enjoy lakeside parks and a lively downtown area with award-winning restaurants, many shops, and community events in the town square. This home artfully merges tranquillity with convenience- embrace the lifestyle you've always dreamed of! (id:59911)
Royal LePage Burloak Real Estate Services
781 Stone Street
Oshawa, Ontario
Breathtaking views Of Lake Ontario, perennial Gardens Galore. Take in sunsets as you admire the view over the lake of CN Tower on clear skies. Open concept main floor with additional overlooking deck walk out & Lake. 4 skylights & pot lights throughout Kitchens & Bathrooms updated with Glass Shower Enclosures. This home is perfect for entertaining with 2 decks, custom bar & soothing hot tub. Too many upgrades to mention. (id:59911)
Sotheby's International Realty Canada
3 Valia Road
Toronto, Ontario
Spacious And Newly Renovated 3-Bedroom Bungalow Available For Lease In The Highly Desirable West Hill Community. This Bright Upper-Level Unit Features A Modern Kitchen (2022), A Spacious Living And Dining Area, And Access To A Beautifully Maintained Backyard. Notable Upgrades Include A New Roof (2023), A High-Efficiency Furnace And A/C And Located Minutes From GO Train, TTC, UTSC, Parks, Top-Rated Schools, A Hospital, And Highway 401. Includes One Garage Parking Spot And Shared Laundry Access. A Perfect Rental For Families Or Professionals Seeking Comfort And Convenience. Tenants Need To Pay 60% Of The Utilities . (id:59911)
Homelife/future Realty Inc.
238 Vauxhall Drive
Toronto, Ontario
Great Location Offered For Lease. This 3-bedroom, 2 Full washroom Home Is Just minutes away from Highway 401, Kennedy Commons, grocery shopping, Etc. Large Covered Front Porch Leads Into Front Foyer With French Doors To Living Room And Built-In Closet. Eat-In Kitchen With Plenty Of Counter Space. Open Concept Living Room Dining Room Area. Fenced-In Backyard, Paved Drive With Parking For 4 Vehicles. Nice Family Neighborhood, Walking Distance To School, Park, And Public Transit. (id:59911)
Century 21 Green Realty Inc.
1064 Thompson Drive
Oshawa, Ontario
Welcome to 1064 Thompson Dr - a quality-built Minto upgraded 2006 sq ft freehold town house, only 1 year new with no maintenance fees! Enjoy clear views with no house in front. Features afunctional open-concept layout, upgraded finishes, and a finished basement by the builder. Modern kitchen with stainless steel appliances and walkout to backyard. 3 spacious bedrooms including a primary with ensuite and walk-in closet. Direct garage access from inside the home. Close to Hwy 407, Durham College, parks, schools, and more! (id:59911)
RE/MAX Experts
Royal LePage Ignite Realty
716 Hillcrest Road
Pickering, Ontario
This beautiful raised bungalow has lots of natural light, is on a beautiful 50 x 118 lot, and is surrounded by the beauty of nature! It has a bright modern kitchen with quartz countertops and stainless steel appliances, a dining room with a huge bay window, and a comfortable living room with a large window and a beautiful view! The large main bathroom is lovely and is truly unique. The finished basement has vinyl flooring, pot lights and plenty of closet space. The basement has its own three-piece bathroom and a second beautifully renovated bathroom. There is a side deck and private back deck, which are great for entertaining or relaxing in the evening. The house is painted in soft neutral colors, and has smooth ceilings. The front entrance way is beautifully landscaped and there is a garden shed. This home is located in sought after West Shore, in an area where many high-end homes are being built. There's easy access to the 401, Go train, shopping, Recreation Complex, and schools- Public Catholic, and French immersion. This is a fantastic opportunity to purchase in a progressive and rapidly developing area. (id:59911)
RE/MAX Rouge River Realty Ltd.
1151 Ashgrove Crescent
Oshawa, Ontario
Welcome to 1151 Ashgrove Crescent a rare opportunity to own a beautifully maintained, first-time-offered detached 2-storey home in Oshawa's highly sought-after Pinecrest neighbourhood. This spacious 4-bedroom, 4-bathroom home features a finished walkout basement with in-law suite potential, offering versatility for extended family, guests, or income potential.Inside, you'll find a bright and functional layout that includes an eat-in kitchen with pantry, a stunning main floor family room with vaulted ceilings, and a convenient main floor laundry room. Enjoy direct access to the attached double car garage and extra parking for 4 vehicles in the driveway. Step outside to your private backyard retreat, featuring a professionally landscaped yard with aluminum and glass railings on the deck, a stone patio, and a beautifully crafted armor stone walkway leading from the front yard to the fully fenced backyard. Both the main and lower levels walk out to this serene outdoor space perfect for entertaining or relaxing. Smart home living is at your fingertips with smart blinds on the main floor that you can control from your smartphone. Major updates in 2024 include a new furnace, air conditioning system, hot water tank, front door, sliding patio door, and garage door offering peace of mind and efficiency for years to come. Situated on a premium lot with only one adjacent neighbour, this home is steps from Pinecrest Park, Glenbourne Park, and the scenic Harmony Valley Conservation Area. Families will love the proximity to top-ranked schools, while everyone will enjoy being close to transit, shopping, restaurants, and a nearby movie theatre. (id:59911)
Coldwell Banker - R.m.r. Real Estate
1966 Faylee Crescent
Pickering, Ontario
1966 Faylee Crescent is an inviting and spacious family residence in the heart of Pickering, boasting a generously sized lot and a fenced backyard that is ideal for gatherings, gardening, or unwinding in your personal retreat. Inside, you'll discover a contemporary kitchen outfitted with stainless steel appliances, including an electric stove and fridge perfect for any families needs. The home features hardwood floors throughout, 3 bathrooms, and three spacious bedrooms, providing ample room for everyone. Enjoy the fantastic location, just minutes from schools, parks, places of worship, and only a short distance from GO Transit and Pickering Town Centre. Property Features/Amenities: 1. Air Conditioner June 2021. High Efficiency Goodman Furnace with Humidifier April 2025. Nest Learning WIFI Thermostat 2025. Stainless Steel Appliances Samsung fridge and Stove April 2024. Stainless Steel LG Washer and Dryer September 2024. Roof September 2020. Luxury Vinyl Plank Flooring July 2024. Professional Interior Painting April 2025. Schlage Encode Smart WIFI Deadbolt Lock 2025. Doorbell Video Camera (id:59911)
Homelife/future Realty Inc.
15 - 145 Tapscott Road
Toronto, Ontario
Brand new 2 Bed Room Condo Town House in a convenient location. Intersection of Neilson/ 401.Comes with a Designated parking spot underground. 7 min to University of Toronto Scarborough. Featuring an open-concept living and dining area, a sleek kitchen with stainless steel appliances, and two bedrooms with Hardwood Flooring. Bedrooms include ample closet space, public transit, 4 minutes to Centennial College, schools, steps to grocery shopping and parks. Note: Some photos are virtually staged, with non staged photos as well. Please refer to both. (id:59911)
Bay Street Group Inc.
1 Tristan Court
Waterdown, Ontario
Welcome to a Custom-Built Masterpiece of Modern Elegance Nestled on a private court within the prestigious Rockcliffe Estates and situated on a premium corner lot, this fully upgraded residence seamlessly blends timeless craftsmanship with contemporary sophistication. Boasting4+1 bedrooms and 4 bathrooms, every inch of this home has been meticulously curated for the most discerning buyer. The main level showcases solid hardwood flooring, bespoke millwork, designer fixtures, and smart technology lighting, all illuminated by an abundance of natural light that enhances the home’s effortless flow. At the heart of the home lies the chef-inspired kitchen, featuring white Café appliances, an impressive quartz island, a seamless backsplash, and grout-less, commercial-grade epoxy flooring. Elegant solid wood, soft-close cabinetry and under-cabinet lighting lend added sophistication to this stunning culinary space. Designed for entertaining, the home offers a striking game room, a custom wet bar, and multiple shiplap fireplaces, creating a warm and inviting atmosphere throughout. The oversized master suite is a true retreat, complete with a spa-inspired ensuite and his-and-hers walk-in closets. The fully finished basement includes an additional bedroom, full bathroom, a kitchenette, and an awe-inspiring laundry room. The first-rate garage has been thoughtfully designed with premium finishes, including epoxy flooring and a private cigar lounge, delivering an ambiance of understated luxury. A heated garage and top-tier mechanical systems elevate comfort and convenience to new heights. Outdoors, a resort-style backyard awaits—featuring an outdoor kitchen, firepit, basketball court, and a custom gazebo. (id:59911)
RE/MAX Escarpment Golfi Realty Inc.
52 Ellis Street
Port Rowan, Ontario
Timeless Elegance Near Lake Erie - Stunning 1911 Character Home Step into history with this meticulously maintained 1911 home, just a 5-minute walk from the shores of Lake Erie and the charming main street of Port Rowan. Lovingly cared for by the same owners since 1967, this grand residence blends historic charm with modern possibilities—whether as a spacious family home, cottage or a potential bed & breakfast (buyer to confirm requirements). Inside, you'll find four generous bedrooms, an upstairs loft, a dressing room, and a storage room, offering ample space for family and guests alike. The main floor features a formal parlour, living room, and dining room, along with a bright kitchen, creating a warm and inviting atmosphere. The graceful family staircase and the butler's staircase add a touch of old-world charm, while the original American chestnut trim, locally forested over a century ago, showcases the home's exceptional craftsmanship. Outside, a massive wraparound porch invites you to relax and enjoy the beautifully maintained perennial gardens. The large backyard offers endless possibilities, while the detached, oversized one-car garage provides extra storage. Conveniently located directly across from the elementary school, this home is perfect for families looking for both history and convenience. Don't miss this rare opportunity to own a piece of Port Rowan's heritage—schedule your private viewing today! (id:59911)
RE/MAX Escarpment Realty Inc.
85 Sprucedale Way
Whitby, Ontario
Welcome to this Beautifully updated Multi-level townhome nestled in an incredible family-friendly neighbourhood in Whitby. This move-in ready gem features Brand-New Flooring throughout and a Freshly Painted interior that adds a Bright, Modern Feel. The Stylish Kitchen has been Tastefully renovated and includes a Brand-New Stainless Steel fridge, stove, built-in dishwasher, and range hood. With spacious Living areas and thoughtful upgrades throughout, this home offers comfort, convenience, and contemporary charm, perfect for growing families! Furnace/AC '20. Lots of visitor's parking, park near by. Mins to shopping, restaurants, schools and Hwys. *Very Low Maintenance Fees* (id:59911)
Royal LePage Connect Realty
1304 Wharf Street
Pickering, Ontario
Welcome to this Meticulously Maintained 4+1 Bedroom, 2.5 Bathroom Family-Sized Home Nestled in one of Pickerings most Sought-After Waterfront Communities. Enjoy the Best of Lakeside Living with Frenchmans Bay! Waterfront Beach Park w/ New Boardwalks!! Ample Hiking and Bicycle Trails!! Pickering Marina! Shops! and Restaurants Just a Short Walk Away. Commuters will Appreciate The Quick Access to Hwy 401, the GO Train, and Pickering Town Centre! Making Daily Travel and Errands a Breeze. This Spacious 4-Level Split Layout Offers Ample Room for Families of All Sizes, with Bright, Functional Living Spaces And Thoughtful Updates Throughout. The Large Custom Deck and Landscaped, Fully Fenced Yard Create a Private Outdoor Retreat Perfect for Entertaining or Relaxing In a Quiet Setting. Additional Features Include an Oversized 4-Car Driveway, a Finished Basement With an Extra Bedroom, and a Layout Designed for Comfortable Everyday Living. Dont Miss this Rare Opportunity to Own a Beautiful Home in a Prime Lakeside Location where Comfort, Convenience, And Natural Beauty Come Together! (id:59911)
Realty Executives Plus Ltd
146 Atkins Circle
Brampton, Ontario
Awesome Detach Home! 4 Bedrooms In Mature Neighborhood Of Brampton. Close To Downtown. Hardwood flooring throughout, No carpet in the house. , Open concept Kitchen with family room. Stainless Steel Appliances. Separate dinning room .Main floor laundry. Primary Room With 5Pc Ensuite, glass door standing shower.2 primary size bedrooms, Separate Laundry for basement. Separate entrancewith1 bedroom legal basement. Close To Downtown, temple, High school, parks, and Go Transit. (id:59911)
RE/MAX Excellence Real Estate
5 Toulouse Street
Whitby, Ontario
Welcome to 5 Toulouse Street, Whitby - A Modern Gem with Income Potential! This beautifully upgraded 4-bedroom home offers nearly 3,000 sq. ft. of above-grade living space, plus a fully finished basement with a legal 2-bedroom apartment and separate entrance at the back - perfect for multi-generational living or rental income. Situated in a desirable family-friendly neighbourhood, this spacious home features an open-concept layout, high ceilings, and elegant finishes throughout. The chef-inspired kitchen boasts granite countertops, stainless steel appliances, and a large island - ideal for entertaining. Upstairs, the oversized primary suite includes a spa-like ensuite and walk-in closet, while each additional bedroom enjoys access to a full bathroom. The legal basement apartment includes its own kitchen, laundry, 2 bedrooms, full bathroom, and a private entrance - offering excellent rental income potential or comfortable guest accommodation.Close to schools, parks, shopping, and major highways, this turnkey home blends luxury, space, and practicality in one exceptional package. (id:59911)
RE/MAX Community Realty Inc.
RE/MAX Hallmark First Group Realty Ltd.
68 Jolly Way
Toronto, Ontario
5 Years Old Beautiful Townhouse in Family Friendly Neighbourhood. Bright And Spacious Open Concept Layout. Great Room Features, Laminate Floors. Eat-In Kitchen With Walk Out To Balcony. Easy Access To Hwy 401. many Schools, Shopping, And All The Amenities. (id:59911)
Homelife/future Realty Inc.
410 - 340 Watson Street W
Whitby, Ontario
Welcome To This Rarely Available 2-Bedroom, 2-Bathroom Crestar Model In The Highly Sought-After The Yacht Club Condominium. With Over 1,000 Sq. Ft. Of Bright, Well-Designed Living Space, This Inviting Home Offers Stunning Views Of Whitby's Marina And Lake Ontario From Your Own Private Balcony. The Open-Concept Kitchen And Living Area Provide A Warm, Functional Space That Is Perfect For Both Relaxing And Hosting Friends. The Spacious Primary Bedroom Features A 4-Piece Ensuite, While The Second Bedroom Offers Flexibility For Guests Or A Home Office, With Access To A Second Bathroom. There Is Also A Wonderful Opportunity To Renovate And Personalize The Space To Reflect Your Own Style And Needs. Enjoy Resort-Style Amenities Including A Rooftop Terrace With BBQs And A Fireplace, An Indoor Pool, Sauna, Hot Tub, Two Fully Equipped Gyms, A Library, And A Recreation Hall. For Added Convenience, The Building Includes Concierge/Security Services, Lots Of Visitor Parking, A Surface Parking Spot, A Private Locker, And In-Suite Laundry. All Of This Just Steps To The GO Train, Close To Highways, Shopping, And Everyday Essentials. --- This Is Lakeside Living At Its Finest! (id:59911)
Century 21 Leading Edge Realty Inc.
4101 - 21 Carlton Street
Toronto, Ontario
*Stunning FULLY FURNISHED Corner Penthouse Suite at The Met* * Enjoy Breathtaking Views from the 41st Floor* *The Unit comes with 1847 Sq Ft of Luxurious Indoor Living Space* *Loaded with Upgrades* *Chefs Kitchen* *Floor-To-Ceiling Windows* *Hardwood Flooring* *2 Large Bedrooms with Ensuite Baths & Walk-In Closets!* *Large Office/ Library* *Grand Sized Living Room & Dining Room with Sweeping City Views* *The Living Room is 40 Feet Long!* *Amazing Sunsets* *Walk out to a Large Wrap Around Balcony* *Steps to TTC* *Trendy Yonge Street Shops, Cafe's & Restaurants* * The Met Offers Excellent Amenities Including An Indoor Pool, Gym & 24-Hour Concierge* * A Fantastic Opportunity to Live in a One Of A Kind Suite In The Heart Of The City* *Includes 1 Parking Space & Locker* Available July 15. (id:59911)
Royal LePage Real Estate Services Ltd.
1303 - 2 Teagarden Court
Toronto, Ontario
Unparalleled Elegance at 2 Teagarden A Rare Offering in the Heart of Bayview & Sheppard. If Bayview and Sheppard is where you wish to call home, it truly doesn't get better than this. Welcome to an exceptional 3-bedroom + den, 2-bathroom suite at the newly completed Teagarden Residences, where sophisticated design and urban convenience converge. Offering 1,444 sq.ft. of beautifully appointed interior space, complemented by a generous 350 sq.ft. terrace and an additional 89 sq.ft. across two balconies, this residence is bathed in natural light and boasts unobstructed, panoramic views. The thoughtfully designed layout features herring bone wood flooring, integrated appliances custom window coverings, and an efficient floor plan that balances comfort and style with ease. Ideally located just steps from Bayview Village Mall, Bayview Subway Station, YMCA, lush parks, and top-tier schools, this boutique luxury building offers unmatched accessibility. Downtown Toronto is just a 15-minute drive via Hwy 401 or the DVP, making commuting effortless. Bonus: Enjoy 18 months of free living-an extraordinary developer incentive that enhances the value of this unique opportunity for both end-users and investors. First-time buyers benefit even more. Dont miss your chance to own one of North Yorks finest residences in its most coveted neighbourhood. (id:59911)
Royal LePage Signature Realty
1806 - 20 Minowan Miikan Lane
Toronto, Ontario
Perched on the 18th floor of The Carnaby, this bright corner 1-bedroom suite offers panoramic views from the lake to the full Toronto skyline with both sunrise and sunset visible from your private balcony.Inside, youll find 9-ft exposed concrete ceilings, floor-to-ceiling windows, and an open concept layout. The kitchen features stainless steel appliances, gas stove, quartz countertops, ceiling-height cabinetry, and a custom island for easy living and entertaining. A rare custom walk-in closet converted from the original den adds thoughtful storage and flexibility.The oversized balcony feels like a true outdoor room, with a gas BBQ hookup and a custom wood bar top perfect for coffee, wine, or working with a view.Building amenities include a 24-hr concierge, full gym, rooftop terrace with skyline views, party room, and guest suites. Parking included. Located in Little Portugal, your steps from the Drake and Gladstone Hotels, galleries, shops, and some of the city's best spots along Queen West. With Queen and Dufferin streetcars at your door plus quick access to the Gardiner getting around is a breeze. (id:59911)
Sage Real Estate Limited
45 Reiber Crescent
Toronto, Ontario
As sturdy and pristine as the day it was built. A cherished family home cared for by the original owner. Walkout basement perfect for an in-law suite or a separate apartment. Located in a neighbourhood that combines the serenity of nature and the convenience of the city. Within in a stone throw are: trails that travers the Don River; shopping, food, entertainment, and the vibrance of Yonge St; Old Cummer Go Train station; Yonge & Finch subway station. From your front porch, you can practically watch your kids walk to their school at Pineway. When they're more grown, the most top tier schools such as Zion Heights and AY Jackson will provide them the best education there is in the province. Shopping malls by the dozens, all the supermarket brands and arrays of restaurant options. Come check out this amazing property for yourself! (id:59911)
Century 21 Heritage Group Ltd.
257 Montrose Avenue
Toronto, Ontario
Just. Move. In. Walk up the sidewalk and you'll find a picture perfect classic College Street home. The porch is right-sized and perched ideally for friendly conversations with your incredible neighbours or watching the world go by. Bliss. Open the front door and take in a stunning open concept living/dining/kitchen area with a bonus separate family room, as well as a main floor laundry/mudroom walkout off the back to solve all your downtown Toronto home storage/coat/shoes issues. Wander upstairs and find three full bedrooms that don't disappoint in size. The washroom? Outfitted for a modern family who likes style and functionality. Speaking of function, if more space rather than less is your thing, the basement will certainly make you smile. Two, that's right, two more bedrooms, a four piece bathroom, efficient workroom as well as a sound-dampened studio/den. Back upstairs, walk out to the backyard and you'll find a peaceful sundeck, fully fenced garden, and a rear gate that leads to parking for two cars. Space, serenity and style. It's all here. Now all it needs is...you. Above average home inspection report available for review. Open houses Saturday and Sunday 2-4 pm. (id:59911)
Keller Williams Referred Urban Realty
32 Devondale Avenue
Toronto, Ontario
Welcome to an Exquisite Masterpiece 7272.36 Sqft. of Living spaces ( 4662.36 sqft. on Main & Second + 2610 sqft. in Basement ) in the Heart of North York Step into unparalleled luxury with this brand new, one-of-a-kind detached estate, meticulously designed to offer the ultimate in elegance and comfort. This architectural gem features soaring 11-foot ceilings on the main level and 10-foot ceilings on the second floor, creating an airy, grand ambiance throughout. Indulge in opulence with custom Italian-designed gold faucets gracing the master ensuite, powder room, and gourmet kitchen. The expansive layout includes 4 generously sized bedrooms, 2 private offices, and an elevator for seamless access across all levels. Enjoy serene views and ultimate privacy with a massive backyard backing directly onto lush parkland. The Roughed - in heated driveway ensures year-round convenience, while the homes upscale finishes and thoughtful features cater to the most discerning tastes. (id:59911)
The Agency
Ground - 1552 Bathurst Street
Toronto, Ontario
Opportunity to lease a bright and spacious 1,167 sq ft main floor commercial unit in a highly visible and sought-after location along Bathurst Street. This versatile space is ideal for a wide range of commercial uses including: Retail store, Gym Centre, Nail or beauty salon, Hair studio or barber shop, Bubble tea or dessert café, Coffee shop or juice bar, Convenience store, Pharmacy, Medical or wellness clinic, Dental office, Physiotherapy or massage clinic, Law office, Accounting or tax services, Real estate or mortgage brokerage, Professional or consulting office. The unit features large street-facing windows providing excellent signage and natural light, a private washroom, high ceilings, and a dedicated entrance from Bathurst Street. Located in a bustling area with strong pedestrian and vehicle traffic, and surrounded by residential homes, schools, and businesses. Close proximity to public transit, with easy access to downtown and major routes.This is a rare opportunity to establish your business in a well-maintained building in a growing midtown neighbourhood. Suitable for both new and established businesses. Size: Approx. 1,167 sq ft, Term: Flexible lease options available. Net rent $3500 per month + TMI (TBA). Tenant To Pay His Own Hydro, Gas, Water, Cable, Garbage & Snow Removal. (id:59911)
Royal LePage Peaceland Realty
4 Spice Way Unit# 211
Barrie, Ontario
Welcome to 4 Spice Way, Unit 211 – where modern design meets everyday convenience. This beautifully maintained 1-bedroom plus den condo offers a functional and stylish layout perfect for first-time buyers, downsizers, or investors. Step inside to discover an open-concept living space with contemporary finishes, a sleek kitchen featuring island with breakfast far and stainless steel appliances, and a bright living room with access to your private balcony – ideal for enjoying your morning coffee or unwinding at the end of the day. The spacious primary bedroom includes a large closet, and the versatile den offers the perfect spot for a home office, reading nook, or guest space. The bathroom features a modern stand-up glass shower, and the convenience of in-suite laundry adds to the easy, low-maintenance lifestyle this unit offers. Comes with one outdoor parking space. Located in the sought-after Bistro 6 community, this culinary-inspired development offers impressive amenities including a community kitchen, spice library, gym, yoga area, outdoor BBQ stations, and a playground. Residents enjoy a true sense of community with thoughtfully designed spaces that bring people together. Conveniently situated in Barrie’s south end, you’re just minutes to the Barrie South GO Station, Highway 400, shopping, restaurants, schools, and parks. This location makes commuting a breeze while keeping you close to everything you need. Whether you're looking to get into the market or add to your portfolio, this condo offers style, value, and a vibrant lifestyle (id:59911)
RE/MAX Hallmark Chay Realty Brokerage
Sandfield 3 W3 - 3876 Muskoka Rd Hwy 118 W
Muskoka Lakes, Ontario
Welcome to Sandfield 3 Week 3 at The Muskokan Resort Club, an exclusive retreat on the pristine shores of prestigious Lake Joseph. This beautifully maintained, year-round resort offers the perfect blend of luxury and tranquility, allowing you to escape the stresses of city life while enjoying world-class amenities. Owning here means effortless cottage living relax and create unforgettable memories without the hassle of maintenance. This elegant 3-bedroom cottage is fully furnished with high-end pieces and features en-suite bathrooms for each bedroom, ensuring maximum comfort. The primary bedroom boasts a private step-out balcony, offering serene views of the lake. Villa 3 is ideally positioned close to the water, making it one of the most desirable locations on the property. Resort ownership grants you access to the beautifully designed Clubhouse, where large windows frame breathtaking views of the outdoor swimming pool. Inside, enjoy a library, billiard room, movie room, and games room. Private docks are available for boat mooring, while kayaks invite you to explore the lake at your leisure. A sandy beach and high-speed WIFI ensure entertainment and relaxation for all ages. With a fixed summer week in mid-July, this is the ideal setting for creating cherished memories with family and friends. Please note, this is a non-pet-friendly unit. (id:59911)
Bracebridge Realty
61 Harwood Road
Cambridge, Ontario
Located in the highly desirable West Galt neighbourhood, this impressive 2,800 sq. ft. home with a double garage offers exceptional space and functionality for today’s lifestyle. The grand foyer welcomes you with an elegant first impression, perfect for greeting guests. The main floor boasts a formal living room and dining room—ideal for entertaining—as well as a dedicated home office, providing the privacy and comfort needed for remote work. At the back of the home, a spacious eat-in kitchen features sliding doors that open to a fully fenced yard, perfect for outdoor gatherings. Adjacent to the kitchen, the cozy family room with a fireplace creates a warm, inviting atmosphere. A convenient two-piece bathroom and a laundry room with direct access to the garage and side yard complete the main level. Upstairs, the generous primary suite offers both his and her walk-in closets and a private 5-piece en-suite featuring a soaker tub and separate shower. Three additional well-sized bedrooms and a full 4-piece bathroom provide ample room for the whole family. Don’t miss this opportunity to own a spacious and versatile home in one of Cambridge’s most sought-after communities. (id:59911)
Kindred Homes Realty Inc.
5540 Mainway Unit# 5
Burlington, Ontario
Fantastic location Mainway and Burloak on the boarder between Oakville and Burlington. Easy access to the major highways just blocks away. This is a end unit with office on the 1st and 2nd floor. Total square footage is 2867 sq. ft. consisting of 2000 sf Warehouse and 867 sf Office between the ground and second floor. 18 clear ceilings T.M.I. is $4.70 per sq. ft. for 2025. 600 volt 3 phase power. (id:59911)
Martel Commercial Realty Inc.
80 Backus Drive
Port Rowan, Ontario
Stunning modern home just steps from Lake Erie! Welcome to this exceptional modern home just moments from the shores of Lake Erie – where luxurious finishes, thoughtful design, & an unbeatable location come together in perfect harmony. The 10ft ceilings, transom windows, & bright open concept layout create a sense of elegance & spaciousness throughout the main floor. Natural light pours into the living area where a tray ceiling, sleek, gas f/p and custom floating shelves provide both architectural charm & cosy ambiance. The chef inspired kitchen is the heart of the home, featuring ceiling height, cabinetry, soft close drawers, granite countertops,a 5ft island and top-of-the-line LG studio appliances (fridge has window to see inside)modern recessed, lighting, pot, filler & garburator all add Smart stylish functionality. The bright main floor laundry room offers a built-in pantry & sink & access to Garage. Retreat to the spacious primary suite…a serene, private oasis with direct access to a one-year-old hot tub, a generous, walk-in closet & a spa inspired en suite boasting dual showerheads, glass doors, & high-end fixtures – evoking the feel of a luxury hotel suite. The main bath continues the theme of elegance featuring a large tub/shower combo & designer finishes. A stunning glass railed staircase leads to a fully finished basement where comfort & luxury continue with an impressive home theatre room with 110 inch screen projector & surround sound, cozy electric f/p home office, guest bedroom, full bedroom & ample storage. Upgraded vinyl porcelain tile flooring offers both functionality & style. Step outside to a beautifully landscaped yard full of perennials, nearly fully fenced with a concrete patio, pergola greenhouse & shed. A charming front porch & insulated two car garage complete the home. Located near schools, parks shopping, trails, & even a stargazing observatory, this home offers the best of luxury Lakeside living. All furniture and decor can be included. (id:59911)
RE/MAX Escarpment Realty Inc.
504 Buckeye Court
Milton, Ontario
3 spacious bedrooms, 3 full bathrooms, and 3 parking spaces. The main floor has a large bedroom, full bathroom, bright living room, and a kitchen with quartz countertops, upgraded cabinetry, sleek hardware, and a stylish backsplash. Upstairs, the primary bedroom features a walk-in closet and a private ensuite. The third bedroom stands out with vaulted ceilings and an oversized window for added light and elegance. Convenient third-floor laundry. Enjoy privacy and outdoor living with a built-in louvered fence on the deck—ideal for relaxing or entertaining. This Energy Star rated home is equipped with thermal cellular blinds and a hydronic forced-air heating system for comfort and efficiency. A+++ tenants only. Tenant pays utilities. (id:59911)
Revel Realty Inc.
43 Cherry Street
Simcoe, Ontario
Start your next chapter in this beautifully updated 3-bedroom brick side-split — a perfect fit for growing families or first-time buyers. Nestled on a spacious double-wide lot, the property offers ample parking for multiple vehicles, trailers, or recreational toys. A snowblower is included in the sale, making winter maintenance a breeze. The generous, partially fenced backyard provides a safe and private space for children, pets, and outdoor entertaining. Gas BBq hookup. Step inside to discover welcoming living areas enhanced by stylish luxury plank flooring. Thoughtful updates completed in 2024–2025 include a fully renovated kitchen, a refreshed entryway and foyer, and updated bedrooms, including the comfortable and inviting primary suite. Conveniently located near schools, parks, shopping, and everyday essentials, this home delivers the ideal blend of modern comfort and practical living. (id:59911)
Royal LePage Trius Realty Brokerage
42 Elizabeth Street
Trent Hills, Ontario
Offered for the first time since it was built in 1972, this solid 3+1 bedroom, 1.5 bathroom brick bungalow is brimming with potential and ready for your personal touch. Situated on a spacious 0.80-acre lot, the home features large windows, an open-concept layout, and a mudroom entry for added convenience. With much of the interior in original condition, there's a rare opportunity here to update and create the home of your dreams. The home offers a full basement, a newer roof, and a 2012 furnace. Outside, you'll find an attached deep 2-car garage with a rear workshop-perfect for hobbyists-as well as a detached single garage for added storage or equipment. Located just steps from the charming downtown core of Hastings, with easy access to the scenic Trent River and Rice Lake, snowmobile/ATV trails, the marina, boat launch, and a wide selection of restaurants and amenities. Plus, the Hastings-Trent Hills Field House-featuring indoor soccer, pickleball, and tennis-is just a short stroll away. Whether you're looking to renovate or invest, this long-loved family home offers unlimited potential in a location that blends small-town warmth with outdoor adventure. *Click on multimedia for video* (id:59911)
Royal LePage Proalliance Realty
1450 County Road 11 Road
Prince Edward County, Ontario
Summertime will be so sweet! Walk or cycle to the beach from this County gem. This eye-catching red-brick home is charming as could be. Offering 6 bedrooms and 3 full baths, there is room for everyone to visit. Multiple living areas allow for quieter moments amid larger gatherings. Cosy up around the wood burning fireplace on wintry days, and steal away to the office - but not for too long - there is too much fun to be had! Various patios, sunrooms and a wonderful covered deck allow you to choose sun or shade, lake views or farm views, at each point of the day. The kitchen has 2 work zones, double ovens, a cooktop and double capacity refrigerator / freezer, which ensures you are well-equipped to host. The kitchen is open to the generous dining area. The main floor is complete with a mudroom with laundry, 3pc bath, and stairs leading to the 6th bedroom (loft). From the breakfast room, a staircase leads to 2 bedrooms and a 4 pc bath. Stairs from the living room lead to 3 bedrooms and a 4 pc bath. Outside, the workshop is perfect for hobbies and storage of outdoor toys and equipment. Cool off in the pool, enjoy the bubbling pond and perennial gardens, and marvel at starry skies around the bonfire at night. Your neighbourhood is home to local farms with fresh vegetables & maple syrup, the white sandy beaches and turquoise waters of beloved Provincial Parks on Lake Ontario, or take a little drive into "town" to enjoy great dining and shopping in Picton. The home is 3920.47 sq ft per iGuide, lot size 0.94 Acres per Geowarehouse. The well is strong. There are no houses immediately within view on any side. This property has been proudly maintained and shows beautifully. (id:59911)
Keller Williams Energy Real Estate
177 Huguenot Road
Oakville, Ontario
This beautifully renovated 3-storey freehold townhome in Oakvilles desirable Uptown area offers 3+1 bedrooms, 2.5 baths, and 2010+- sq ft of modern living space. With an extended 2nd-floor balcony and interlock entryway, this home is designed for comfort and style. The chef-inspired kitchen features upgraded appliances, a 15-foot quartz island with waterfall, an elegant coffee bar with a herringbone backsplash, and custom cabinetry. Pot lights throughout enhance the homes open, airy feel. Enjoy outdoor living with a gas line for BBQs and plenty of space for entertaining. This home is ideally located near reputable schools, parks, tennis courts, soccer fields, and splash pads. Plus, its close to major highways and shopping centers, offering unbeatable convenience. A perfect blend of luxury and practicality in a prime Oakville location. (id:59911)
Exp Realty Brokerage
49 Eaton Place
Hamilton, Ontario
49 Eaton Place - Your Perfect Family Home Awaits! Welcome home to 49 Eaton Place, a charming property on a quiet street with incredible curb appeal, lovingly maintained by the same owners for nearly 30 years. This inviting home sits on a large 40'x100' fully fenced lot featuring a concrete patio, covered porch, and handy shed, ideal for entertaining or relaxing outdoors. Inside, discover 3 spacious bedrooms with beautiful hardwood and vinyl floors flowing throughout. The tall basement offers endless possibilities to expand your living space. Enjoy peace of mind with updates including newer windows (2007-2009) and a roof redone in 2016. Conveniently located close to transit, shopping, and major highways, this home offers private parking for 2 cars plus ample street parking. All appliances are included, with some still under warranty and the furnace comes with an optional affordable maintenance plan. Owned hot water tank. Don't miss your chance to call this lovely house your home! (id:59911)
RE/MAX Escarpment Realty Inc.
3803 - 60 Frederick Street
Kitchener, Ontario
Two year old Condo from Dtk Condos!! The Tallest Building In The Waterloo Region With Breathtaking Unobstructed Views, With Balcony Accessible From Both The Living Room & Bedroom. 1 Bedroom, 1 Bath And The Den. Modern Open Concept Kitchen W/ Built-In Appliances, Luxurious Finishes & Lots Of Upgrades. Ensuite Laundry, Modern Smart Tech Package. Enjoy Luxurious Amenities Including Rooftop Terrace, Fitness Center, Yoga Studio, Party Room, And Community Garden. Amazing Location In The Heart Of Downtown Kitchener With Lrt At Your Footsteps. In Close Proximity To Public Transit, Conestoga College, University Of Waterloo, Wilfred Laurier University, Google Office, D2L & More. (id:59911)
RE/MAX Community Realty Inc.
575 Mary Street N
Hamilton, Ontario
Welcome to 575 Mary Street, a stunningly unique property steps from the waters edge in the north end of Hamilton, where a tight-knit family transformed a house into a home during the quiet of Covid lockdowns. Step inside this fully renovated gem, seamlessly blending modern comforts with warm, inviting spaces, all crafted by a talented Hamilton native and international artist. The artistic flair captivates, merging the natural light of the outdoors with glass, cement, and crisp whites throughout. At the heart of the home is a stunning kitchen featuring floor-to-ceiling cabinetry, a four-seater waterfall quartz island, and very likely the most interesting matching Italian porcelain flooring and backsplash combo you have ever seen. The front porch, drenched in light from two skylights, is perfect for sipping morning coffee while enjoying the sunrise. On the opposite side of the house, cozy evenings come alive by the newly installed wood-burning fireplace, which warms the all-season backyard patio designed for both entertaining and relaxing after a long day. This home also features an innovative and massive office space seamlessly integrated into the main bedroom, ideal for remote work or midnight inspiration. With HUE smart lights throughout, you can easily set the perfect mood for any occasion. In the last four years, recent upgrades include Neal installed roof coverings, a high-efficiency furnace, all new flooring, windows, all siding, main floor powder room, and brand-new kitchen and laundry appliances. This means you can move in and enjoy modern living! With three spacious bedrooms plus an office, this home provides ample space for families, guests, or your creative pursuits. Plus, convenience is key with two included parking spaces and an upgraded fast-charging EV connection port already installed. Come fall in love with this art piece of a home. A space ready for some new dreamers and creative spirits! (id:59911)
Century 21 Heritage Group Ltd.
35 Crossmore Crescent
Cambridge, Ontario
One of a Kind in the Neighborhood Welcome to 35 Crossmore Crescent, an immaculate home with nearly $100,000 in upgrades. This rare gem offers 3 bedrooms and 2.5 bathrooms, situated on a premium lot backing onto a $3 million park featuring a splash pad with changerooms, tennis court, basketball court, dog park, kids' playground, and skatepark. All beside a future elementary school. Step through the double doors into a bright foyer with 9 smooth ceilings, upgraded 12x24 porcelain tiles, and 8 tall shaker doors throughout. Walk past the powder room and garage access into your open-concept living space with White Oak hardwood floors and large windows overlooking the park. The custom gourmet kitchen is fully upgraded, featuring quartz countertops with matching backsplash, soft-closing high-gloss cabinets, valance lighting, and top-of-the-line Jenn-Air appliances with a 4-year warranty. Includes a built-in 42 fridge with waterline, 30 microwave/oven combo, 30 drop-in induction cooktop, and integrated hood fan, all with flush cabinet paneling for a sleek, modern look. The oversized island offers a waterfall-edge breakfast bar, undermount sink, central vac rough-in, pull-out garbage/recycling, spice rack, and pot filler combining functionality and style. Host guests in the spacious living and dining area with direct backyard access and a built-in BBQ gas line. The living room is equipped with a TV wall mount and conduit for hidden wiring. Upstairs, enjoy a large laundry room, a primary bedroom with walk-in closet, and a luxurious 4-piece ensuite with quartz countertops, heated tile floors, frameless glass shower, niche, and double sinks. Two additional bedrooms share a beautifully finished main bathroom, with no detail missed. The unfinished basement includes a 200 Amp electrical panel with surge protection, cold storage, and a 3-piece rough-in. This home blends premium finishes, thoughtful upgrades, and a location thats hard to beat. A must-see. (id:59911)
RE/MAX Twin City Realty Inc.
26 Tall Pines Trail
East Gwillimbury, Ontario
Welcome to this beauty fully renovated bungalow nestled on a quiet street in the desirable Holland Landing community. Situated on a premium lot with ample parking for 10+ vehicles, there's plenty of room for your boat, trailer, or RV. This bright and spacious home features numerous upgrades throughout, showcasing quality craftsmanship and attention to detail.Step inside to find new tile flooring in the hallway, leading to a stunning custom kitchen equipped with an induction cooktop, Electrolux oversized fridge, Bosch dishwasher, granite countertops, and modern cabinetry. The main floor features smooth ceilings with recessed pot lights, creating a sleek and contemporary feel throughout. The eat-in kitchen walks out to a raised deck with a charming gazebo the perfect spot for morning coffee or relaxing afternoons. Enjoy hardwood flooring throughout the main level. The primary bedroom includes a closet and a private 3-piece ensuite. The professionally finished basement offers additional living space with 2 generous bedrooms, a modern 4-piece bathroom, and ample room for extended family or guests. The fully landscaped backyard features a second deck ideal for BBQs and entertaining, along with a large above-ground pool perfect for summertime fun with family and friends, new Hot Tub .This move-in-ready home combines peaceful living with modern style a true gem in a sought-after location!. (id:59911)
Sutton Group-Admiral Realty Inc.
47 Bloomington Drive
Cambridge, Ontario
Finally...A Home That Actually Checks All Your Boxes If you've been searching for a move-in ready home that doesn't scream starter but still fits your first-time buyer budget, this ones for you. This stunning carpet-free end-unit freehold townhome is tucked into the quiet, family-friendly Branchton Park neighborhood in East Galt. With 3 bedrooms, 3 bathrooms, and an upgraded interior, it offers that ideal mix of stylish comfort and smart functionality. WHAT YOU'LL LOVE: Bright + airy living room with big windows and a cozy gas fireplace - Beautiful kitchen upgrades including a deep farmhouse sink, stainless steel appliances, and a backyard view - Walkout dining area leading to a private deck with motorized awning, a perfect retreat for coffee or mocktails - Upstairs laundry (yes, really!) with newer appliances and built-in shelving - Primary suite with walk-in closet and sleek, spa-like ensuite - Two more generous bedrooms + full 4-piece bath - Unfinished basement with bathroom rough-in, ready for your home gym, office, or rec room dreams You're also walking distance to schools, parks, shopping, and a quick hop to the Gaslight District for date nights or patio hangs. This home has been meticulously cared for and upgraded so you can skip the projects and start enjoying the lifestyle. Smart layout. Freehold (no condo fees). Peaceful yard. Nothing to fix. Don't sleep on this one. Schedule your showing today before someone else snags your future home. OPEN HOUSE ALERT! Rush Hour Open house Today 4 to 6pm and Sat 2 to 4pm. Hope to see you there. (id:59911)
RE/MAX Hallmark Realty Ltd.
RE/MAX Hallmark Realty Limited
4020 Glen Smail Road
Augusta, Ontario
Just five minutes from Prescott, this beautifully updated raised ranch bungalow blends bright, open living with a deep backyard oasis ideal for summer barbecues and kids at play. The chef's kitchen dazzles with all-new 2024 appliances, while three generous main-floor bedrooms include a light-filled primary suite with an updated ensuite bath. Downstairs, a renovated lower level adds a fourth bedroom, expansive living space, and convenient walk-out access to the double attached garage. Outside, lush landscaping frames an above-ground pool perfect for warm-weather entertaining. Thoughtful mechanical upgrades, septic system (2022), water-treatment system (2023), heat pump and on-demand hot water (2022)pair with enhanced insulation and brand-new lower-level flooring and staircase (2023) for truly worry-free living. Meticulously maintained and bursting with modern touches, this home is ready for your family's next chapter. Don't miss the chance to make it yours. (id:59911)
Exp Realty
16 Weathering Heights
Hamilton, Ontario
Exquisite 4-Bedroom Luxury Home with Loft & Designer Finishes. A Masterpiece of Elegance & Modern Comfort! Step into a world of sophisticated living with this stunning 2,657 sq. ft. 4-bedroom, 2-storyhome. Thoughtfully designed with luxury, functionality, and timeless beauty, this home boasts9-ft ceilings on the main floor, creating an open, airy ambiance that exudes grandeur. From the moment you step inside, you'll be captivated by the soaring 9-ft ceilings, gleaming hardwood floors, and oversized windows adorned with custom California shutters, allowing natural light to flood the space. The inviting family room features a cozy electric fireplace, perfect for intimate gatherings or unwinding after a long day. Chefs Dream Kitchen At the heart of the home lies a kitchen designed to impress: Luxurious granite countertops with a waterfall edge? Custom-crafted cabinetry for ample storage & style? A sleek glass backsplash adding a touch of modern elegance? High-end stainless-steel appliances? Spacious center island perfect for entertaining & casual dining Versatile Layout for Ultimate Comfort Main-floor a home office Second-floor loft a stylish retreat for relaxation, reading, or a media lounge Primary suite oasis featuring: A walk-in closet with custom organizers A spa-inspired 4-piece ensuite with a soaking tub, vanity, and a glass-enclosed shower Three additional spacious bedrooms perfect for family or work-from-home needs Outdoor Serenity & Premium Features Step outside to your beautifully landscaped backyard, complete with a spacious deck/patio perfect for alfresco dining and entertaining Nestled in a prestigious neighborhood, this home is just minutes from top-rated schools, lush parks, fine dining, shopping, and major transit routes. An extraordinary home for the most discerning buyer schedules your private viewing today and experience luxury living at its finest! (id:59911)
Homelife G1 Realty Inc.
302783 Douglas Street
West Grey, Ontario
A masterclass in mid-century modern design, this 3,925 sq ft bungalow is nestled within 53 acres of lush forest and gardens- a rare blend of architectural sophistication and natural retreat, with every detail meticulously maintained. As if drawn by Frank Lloyd Wright himself, this light-filled home invites the outdoors in. Sunlight pours into each space, and the layout is as clever as it is comfortable, spanning three distinct wings. The bedroom wing includes a generous primary suite with double closets and a vanity room with double sinks, leading into a 3-piece bath. Three more bedrooms with deep closets and yard views share a 4-piece bath with walk-in glass shower and double sinks. At the heart of the home, an expansive, window-lined hallway casts light into each room, framed by brick columns and bespoke hardwood floors. The oversized living room with a stone-set wood-burning fireplace, a separate dining room, and large family room make this space perfect for entertaining. The kitchen offers a masonry-framed cooking area, custom wood counters, bar top, cabinetry, updated appliances (2021), abundant storage, and casual dining for six. The final wing suits multi-generational living or guests, with a private bedroom and bath, separate entrance, office/den, laundry, and 2-piece bath. A 3-car, 900 sq ft garage, open-concept basement with 9 ceilings, and unfinished 1,620 sq ft addition offer endless flexibility. Outdoors, a 300m tree-lined driveway welcomes you into total privacy. This property has long been organically maintained and offers beautiful permaculture gardens and wildflower meadows. Wander the many walking trails, explore the mature perennial gardens, or simply breathe in the peace of fruit and nut trees, wild woods, and diverse ecosystems- all just minutes from Durham. (id:59911)
RE/MAX Escarpment Realty Inc.
Property.ca Inc.

