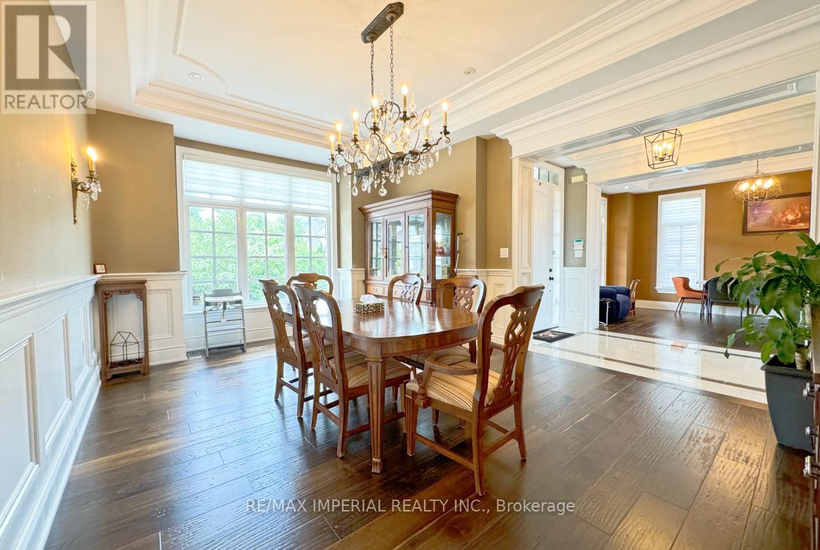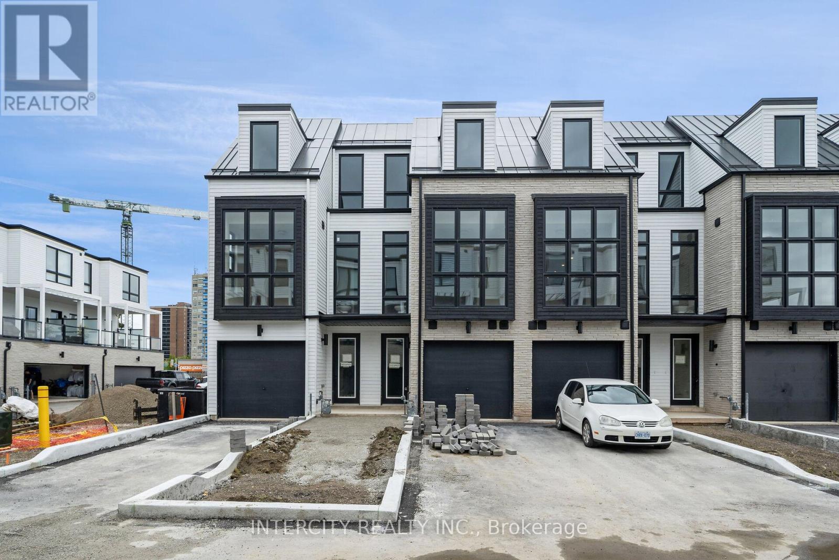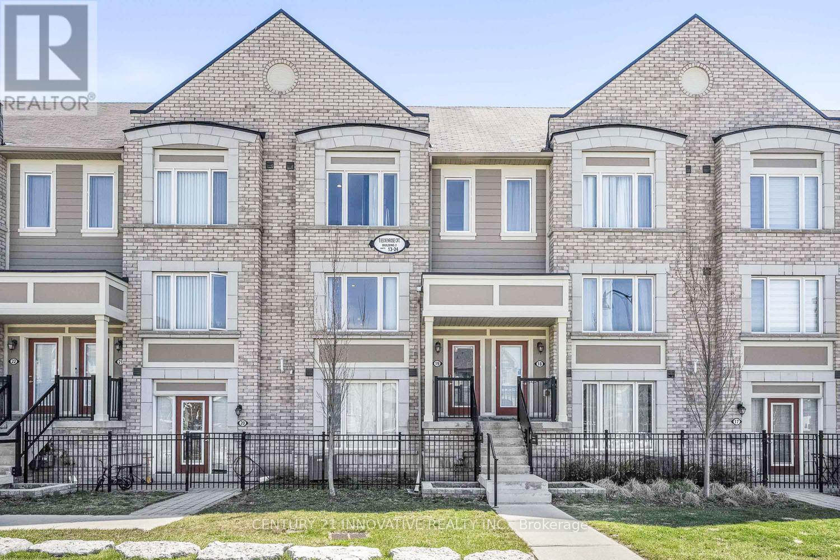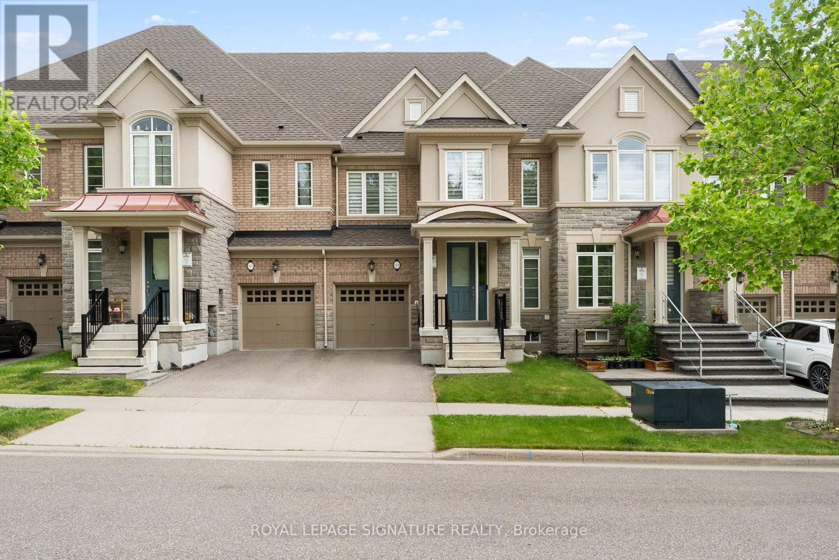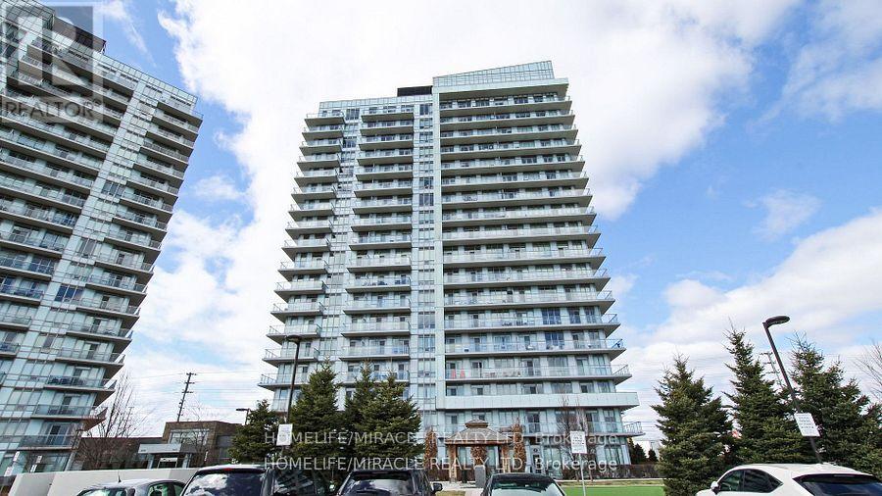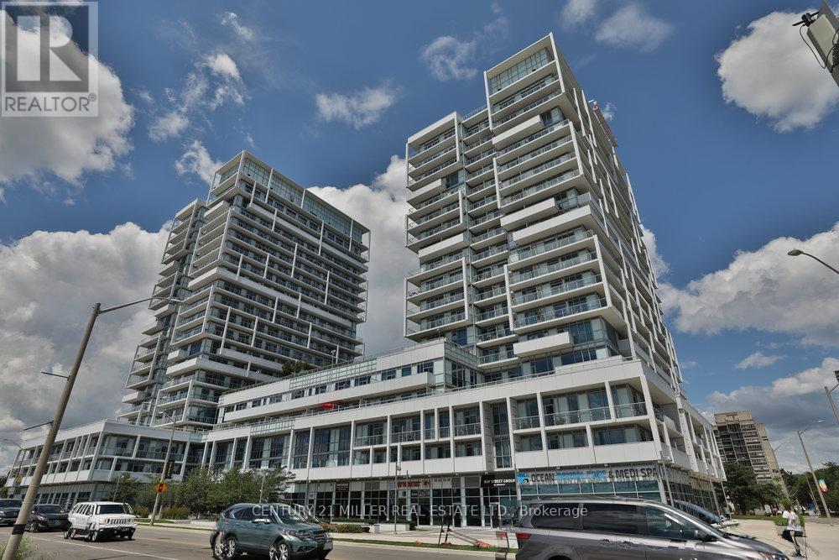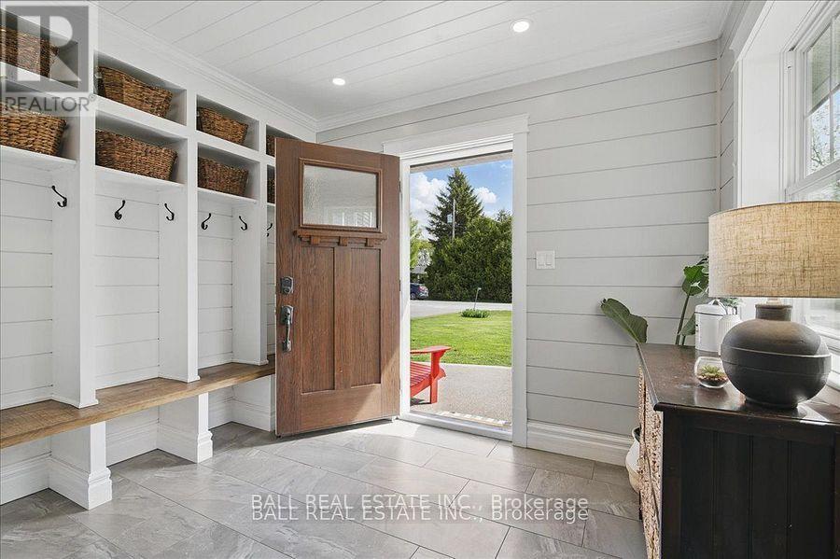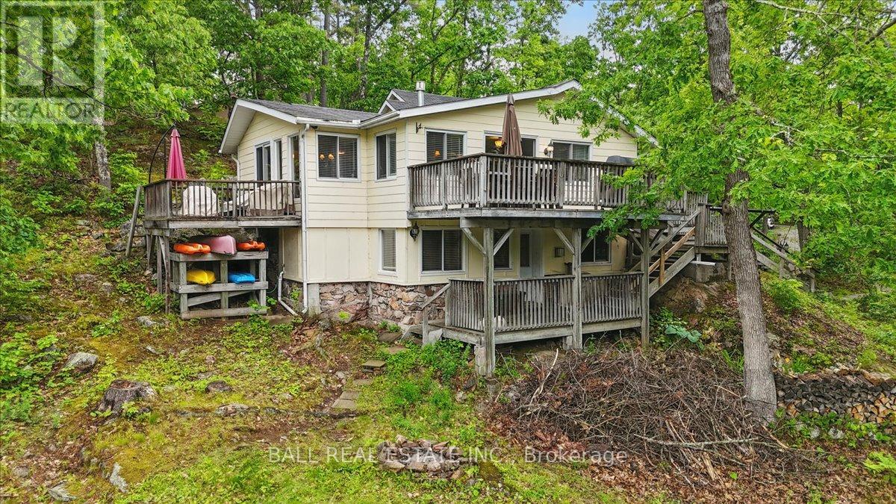120 Jansen Avenue
Kitchener, Ontario
Beautifully maintained semi-detached home built in 2011, offering 3 bedrooms and 2.5 bathrooms in a family-friendly Kitchener neighborhood. Ideally located just minutes from Chicopee Park, Fairview Park Mall, the ION LRT, Highway 8, Highway 401, and a selection of excellent schools and parks, this home offers both comfort and convenience. The main floor features brand-new vinyl flooring and a fully renovated kitchen with stainless steel appliances, updated cabinetry, and extensive counter space. The adjacent dining area flows seamlessly into the bright living space with sliding door access to a private, fully fenced backyard—perfect for lounging, barbecuing, or outdoor entertaining. Upstairs, you'll find three generously sized bedrooms, including a bright primary suite with ample closet space. The second and third bedrooms each feature large windows and individual closets, ideal for children, guests, or a home office. The partially finished basement includes a separate side entrance, a large recreation room, a 3-piece bathroom, laundry area, and space previously rented as a bachelor suite for $1,100/month—great potential for in-law setup or future rental income. Additional features include a brand-new furnace (2024) and parking for four vehicles. This turn-key property blends style, space, and location—within easy reach of shopping, transit, trails, schools, and major highways. A must-see opportunity for families, investors, or multi-generational living. (id:59911)
Homelife Miracle Realty Mississauga
190 Angus Glen Boulevard
Markham, Ontario
Welcome to 190 Angus Glen Blvd., a stunning residence located in the heart of the prestigious Angus Glen Community, offering a luxurious lifestyle in one of Markham's most sought-after neighborhoods. The home offers a generous floor plan with ample living space, Top-line Stainless-Steel Appliances, Marble countertops, custom cabinetry, and a large island. 5+1 Ensuite bedrooms, Seven Washroom. $$$ luxury upgrades, 10ft coffered ceiling. Fully finished above ground WALK-OUT basement offers additional living space, Private backyard retreat with beautiful green space views. Easy access to Angus Glen Golf Club, High ranking School (Buttonville P.S./Pierre Elliott Trudeau). (id:59911)
RE/MAX Imperial Realty Inc.
2203 - 15 Lynch Street
Brampton, Ontario
Spectacular 22nd Floor Condo in Downtown Brampton. Experience breathtaking unobstructed views from this exceptional 2-bedroom, 2-bathroomcondominium situated near the vibrant heart of downtown Brampton. This modern unit showcases an open-concept design that maximizes natural light through expansive floor-to-ceiling windows, while the generous balcony offers stunning sunrise vistas to start each day. **Premium Features: The gourmet kitchen is a chef's dream, featuring sophisticated designer cabinetry, elegant quartz countertops, stylish ceramic backsplash, and premium stainless steel appliances that blend form and function seamlessly. The master bedroom provides a private retreat with a walk-in closet and exquisite ensuite bathroom complete with a sleek glass shower and beautiful quartz countertops. The convenience of in-suite washer and dryer adds to the home's appeal. **Unbeatable Location: This prime location puts you steps away from essential amenities including Brampton Civic Hospital, Brampton GO Station, the public library, major highways, and diverse shopping options. Everything you need is right at your doorstep. Perfect for professionals, downsizers, or investors seeking a premium lifestyle in one of Brampton's most desirable buildings. (id:59911)
Red Apple Real Estate Inc.
12 Vista View Court
Caledon, Ontario
Welcome to this exquisite bungalow nestled in the prestigious Valleywood neighborhood, offering the rare opportunity to live on a private ravine lot backing directly onto the scenic trails of Etobicoke Creek. This beautifully updated home combines timeless elegance with modern upgrades, featuring 9-ft ceilings on both the main level and the fully finished walk- out basement, creating a sense of openness and grandeur throughout. Step inside to discover a bright and inviting main floor adorned with pot lights and sleek LED fixtures, complemented by triple-glazed upgraded windows that enhance energy efficiency and comfort. The gourmet kitchen boasts granite countertops, modern cabinetry, and seamlessly blends into the open-concept family room and breakfast area, which walks out to a deck with breathtaking ravine views your personal sanctuary for relaxing or entertaining. The main level includes three spacious bedrooms, two full bathrooms, and a convenient powder room, all designed with functionality and style in mind. The primary suite is a peaceful retreat, complete with ample closet space and a spa-inspired ensuite. What truly sets this home apart is the walk-out basement apartment, ideal for multi- generational living or an in-law suite. It features 9-ft ceilings, a generously sized living room with a cozy gas fireplace, two large bedrooms with oversized windows, a luxurious 4-piece bathroom, and a 2-piece powder room for added convenience. The basement also includes a full kitchen and laundry, plus a dedicated dining area that could double as a home office. The lower-level breakfast area overlooks the backyard and leads to a covered patio with a charming gazebo, offering serene outdoor living in all seasons. This is not just a home its a lifestyle. Dont miss your chance to experience everything this stunning property has to offer. Watch the virtual tour and book your private showing today! (id:59911)
RE/MAX Gold Realty Inc.
29 Reichert Court
Milton, Ontario
Mattamy Built, Well Maintained, Two Bedroom + 2.5 Bathrooms, Freehold Townhouse for Lease! Beautiful Open Concept Layout, w/o to Balcony Through the Dining Area. Modern, Spacious Kitchen with Upgrades and Breakfast Bar. Office Nook on Third Level. Main Bedroom with Ensuite. Extra Large Garage. No Sidewalk - Giving Additional Car Parking on Driveway. Close to Schools, Parks, Milton Hospital, Rec Centre, Walking Trails, and Shopping. Come Find Your New Home! (id:59911)
Royal LePage Flower City Realty
2 - 138 East Street
Oakville, Ontario
Great opportunity to own a brand new Sunfield Luxury Executive Townhome withing walking distance to Bronte Harbourfront on the shores of Lake Ontario. Walking distance to retail shops, restaurants, transit, Bronte Marina Annual Bronte festivals!Approx. 3,019 Sq Ft of finished space (includes 726 sq ft finished basement). Features include: 141 sq ft outdoor terrace, engineered oak flooring,12'x 24' porcelain tiles, quartz countertops, island in Kitchen, 5 built-in appliances, oak staircase with metal pickets, 10 ft ceilings on 2nd floor (living area) and 9 ft ceilings on other floors, over 20 pot lights, smooth ceilings, finished basement and walk out from ground floor bedroom/den to back yard.There are 2bedrooms on 3rd floor, each with ensuite baths, one full 4 piece bathroom and a large bedroom on the ground floor with walkout to small yard. This home is brand new, never lived in and being sold by the builder. Includes Tarion New Home Warranty. (id:59911)
Intercity Realty Inc.
59 Faywood Drive
Brampton, Ontario
Look no further first time home buyers!! Move-in ready Stunning 3 Bed, 3 Bath detached home on a huge pie shaped lot. Lots of natural light!! Inviting front walkway & Spacious Rear Fenced Yard. Entertainers Size Deck (B/I Bench Seat) for entertaining your guests. Practical layout, Newly painted home, new pot lights inside and outside, newly stained hardwood floor, newly renovated kitchen with new cabinets and quartz countertop. Newly renovated basement with 3 pc bath for additional space. Newer appliances: A/C (2022), Rangehood (2023), Dishwasher (2024), Washer/Dryer (2019). Family Size Eat-In Kitchen W/Walk Out To Large Deck. Close to college, good schools, Hwy 401, 407, shopping mall and shoppers world bus transit. What else do you need? Just move in and enjoy peace of mind for years. (id:59911)
Homelife/miracle Realty Ltd
Lower - 251 Troy Street
Mississauga, Ontario
Welcome to the Bright Bungalow Basement on quiet cul-de-sac located in sought after Mineola East, steps to Spruce park, surrounded in a community of Premium Luxury Homes on a 50'x115' Lot. Separate Entrance for Basement with newer flooring and cozy carpets Two Bedroom and Living Room, Walking Distance to some of Mississauga's Top-Ranked Schools, shopping, The Marina, Music Events, Dining all on the waterfront in the heart of Port Credit. (id:59911)
Ipro Realty Ltd.
19 - 1 Beckenrose Court
Brampton, Ontario
Welcome to 1 Beckenrose Court Unit 19- An incredible 3-bedroom home offering a blend of charm and sophistication located in the dynamic Bram West community. Beyond the warm entryway this exquisite home opens up to an open concept main floor showcasing laminate flooring, updated washrooms, modern light fixtures and contemporary style handrails. An incredible sunfilled living area and an intimate dining room transitions into an updated modern Kitchen featuring a show stopping centre island (great for entertaining), Kitchenaid stainless steel appliances, farmhouse sink, quartz countertops, chevron pattern tile backsplash, additional counter space ideal for a coffee making/refreshment area and much more. Enjoy outdoor dining & relaxing on a cozy deck just off the kitchen.The upper level of the home features convenient laundry and 3 bedrooms. The primary bedroom retreat with 3 pc ensuite and walk in closet. Garage is equipped with a 240V electric outlet ideal for an ev charger.This sought-after neighborhood offers access to transit, highway 401/407, parks, restaurants, shops and more +++. (id:59911)
Century 21 Innovative Realty Inc.
RE/MAX Crossroads Realty Inc.
3453 Fourth Line
Oakville, Ontario
Welcome to 3453 Fourth Line by Rosehaven Homes, your perfect 3-bedroom 3-bath freehold townhome located in Oakville's most desired Glenorchy community. Step inside to high 9' ceilings and elegant hardwood floors on the main floor, and potlights throughout both levels, leading outdoors to a fully-fenced backyard with manicured lawn, wood deck and gas BBQ line, perfect for gatherings. The open-concept kitchen features modern appliances, ample cabinet space with breakfast bar, quartz countertops & gas range. A living room complete with a gas fireplace. The second floor includes 3 spacious bedrooms, with the master suite boasting a walk-in closet and a luxurious 5-piece ensuite. A large guest bathroom and a conveniently located laundry room on the second level. Additional upgrades include EV charger, central vacuum, and owned hot water tank. Located in Oakville's Glenorchy community, this home is near top-rated schools, nature trails, golf courses, newly renovated sports complex, hospital and Highway 407. (id:59911)
Royal LePage Signature Realty
102 - 4655 Glen Erin Drive
Mississauga, Ontario
Absolutely Stunning 2 + Den Spacious Ground Floor Executive Suite In The Heart Of Erin Mills Mississauga With Huge Personal Patio With Modern Finishes. Large 2 Bedrooms And Den Is Big Enough To Be Used As A Bedroom Or Office. Open Concept Layout, 9Ft Ceilings, S/S Appliances, Big Cabinets For Extra Storage, Centre Island. 2 Full Baths With Tub And Stand Up Shower, 1 Parking & 1 Locker. Easy access to the Unit. No waiting for the Elevator! An Abundance Of Natural Light With Floor To Ceiling Windows. Situated On 8 Acres Of Extensively Landscaped Grounds & Gardens. 17,000Sqft Amenity Building W/ Indoor Pool, Steam Rooms & Saunas, Fitness Club, Library/Study Retreat, & Rooftop Terrace W/ B.B.Q.'S. Next To Top Schools(John Fraser), Erin Mills Mall, Grocery Stores, Park, Public Transit, Hwy, Hospital, Community Centre, Library, And Much More. (id:59911)
Homelife/miracle Realty Ltd
126 Niagara Trail
Halton Hills, Ontario
Location! Location! Location! This Amazing 4 Bedroom Family Townhome in Georgetown South - Steps from Schools, Shopping, Restaurants, Cafes, Church and more! Easy access to 401 and 407.Open Concept Floorplan with Hardwood Floors, Upgraded Kitchen with Stainless Steel Appliances. Spacious Primary Bedroom and W/I Closet with Organizer. Beautiful Backyard Haven with Patio, Hot Tub, Mature Tree and Tastefully Landscaped Gardens in a Fully Fenced Yard. The End-Unit Townhome is only attached at the Garage, Offering Privacy and Quiet from Neighbours. Move in Ready! Include All Appliances, Window Coverings/Blinds, Central Vac, and Google Nest Doorbell, Cameras(2), and Thermostat. Recent Updates Include: New Roof Shingles (2022). High-Quality Laminate Flooring 2nd Level (2019). Quartz Countertop, Ceramic Backsplash, New Sink and Faucet (2023). New Bathroom Vanities in Ensuite and Main Bathrooms (2022). New Hot Tub Cover and Solenoid (2024).Must See! (id:59911)
Ipro Realty Ltd.
212 - 1421 Costigan Road
Milton, Ontario
Welcome To Ambassador Condos In Milton. This Development Is Tucked Away In The Quiet And Family-Friendly Community Of Clarke Where You'll Find Plenty Of Trails, Playgrounds And Schools. The Clarke Community Is A Short Drive To Major Highways, Milton Go And A Long List Of Exceptional Local Restaurants. For Those Who Prefer The Convenience Of Local Transit, It's At Your Doorstep! Unlike Some Of The Newer Condos, This One Is Big, Measuring Just Shy Of 1,000 Square Feet, You'll Find Tall Nine-Foot Ceilings With A Sunny Southern View That Lights Up The Two Spacious Bedrooms And Living Area Including The Primary Suite Where You'll Find Double Closets, Hand-Scraped Style Laminate Floors And A Five-Piece Ensuite. This Carpet-Free Condo Includes One Underground Parking Space. (id:59911)
Century 21 Miller Real Estate Ltd.
404 - 65 Speers Road
Oakville, Ontario
Upscale 1 Bedroom plus Den in Old Oakville, Boasting 675 sq. ft. of interior space + 90sq.ft. Balcony for those posh outdoor moments. Your lavish lifestyle doesn't stop at the doorstep. The building exudes luxury with its 24/7 concierge service, a fully equipped fitness room, and exclusive Yoga and Pilates. Studios: a serene Nordic-inspired indoor pool, a party room fit for the most glamorous gatherings. But that is not all; indulge in pampered perfection with a pet wash area. Nestled in the heart of Old Oakville, you are a mere stiletto's stroll away from chic shops, delectable dining and endless downtown amenities. You will be at the center of all. Conveniently close to the QEW, 403, and Go Transit. Your very own parking space is the icing on this real estate cake. This isn't just a condo; it is a statement of style and ready for its close-up. Prepare to embrace the glitz and glam of Old Oakville living* this is your moment. (id:59911)
Century 21 Miller Real Estate Ltd.
1466 Chretien Street
Milton, Ontario
Welcome To This BIG (2,568 Sq. Ft), Beautiful And Brick Plus Stone Finished Semi-Detached House Featuring 4 Large Bedrooms With 4 Baths. Located In The Tranquil And Family Oriented Milton Neighborhood, This House Is Freshly Painted And Has Newly Installed Carpet And Comes An Open Concept Living With Large Living Room, Family Room With Fireplace, Large Kitchen With An Island And Adjoining Breakfast Area. Walk Out To A Spacious Backyard Through A Double Sliding Doors Or Backyard Entrance Door. Garage Has Access To The House Through A Mud Room With A Second Coat Closet. The Spacious Foyer Creates A Welcoming Ambiance That Hits You On Entrance. You Will Love The Second Floor Laundry And The Fact That Two Bedrooms Each Have Ensuite Bathrooms. With An Impressive Oak Circle Staircase And Natural Lighting, This Home Is Fit For The Hard To Please Individual. Lots of Amenities Close By. Elementary And Secondary Schools Are Within Walking Distance. Minutes To Hospital, Community Centre, Name IT. (id:59911)
Royal LePage Signature Realty
769 Chesterfield Avenue
Peterborough North, Ontario
Chesterfield Ave might be one of Peterborough's best kept secrets- with incredibly easy access to Wolsely St and Chemong Rd, in this quiet residential alcove you have a great location, so many conveniences *almost* at your doorstep, and a lovely street of neighbours to greet as you enjoy a stroll on the sidewalks! Built in 1948 this home offers character and charm, and has raised a family or two in its day. From the hard wood floors, and beautifully refinished stairs, to the large picture window in the living room and the walkout from dining room to the backyard, there's room to grow your life in this property. Big enough to grow into, but not so big to be daunting if you're looking for your first home- 769 Chesterfield is the Goldilocks of homes- just right! (id:59911)
Royal LePage Kawartha Lakes Realty Inc.
824 Bertrand Terrace
Peterborough West, Ontario
Sought-after West End location. Situated on a quiet street, this stunning 2+3 bedroom custom-designed all-brick bungalow offers in-law potential. Features include two kitchens, vaulted 12-foot ceilings in the living room, floor-to-ceiling stone fireplace, walkout to upper deck, and wide plank oak hardwood flooring throughout. The primary bedroom boasts a walk-in closet. The lower level features 9-foot ceilings, bright with walkout. Additional upgrades include a new roof (2025), central air, ample parking, and proximity to Highway, Kawartha Golf, Jackson Creek Trail, Peterborough Sports and Wellness Centre, schools, parks, and hospital. (id:59911)
Mcconkey Real Estate Corporation
22 Fraser Estates Lane
North Kawartha, Ontario
World class fishing! 5+ acres and 943 feet of Stony Lake frontage. Offers absolute privacy. Gradual slope to the water makes this easy access for all ages and stages. You can even drive a golf cart around this beauty. 5 bedroom, 4 bath, full separate guest suite. Open concept on the main with massive wrap around screened porch lends itself perfectly for outdoor entertaining on a grand scale. Lake and trees surround you to hike, kayak, swim, boat to Juniper, Wildfire, be a part of the Trent system, relax around the campfire and be in awe of the panorama of stars, fireflies, and peace of this grand estate. A short drive to lovely Lakefield but it feels like a million miles from anywhere. (id:59911)
RE/MAX Hallmark Eastern Realty
1318 Cedargrove Drive
Peterborough West, Ontario
Welcome to 1318 Cedargrove Drive a fully renovated gem nestled in a prestigious west-end cul de sac. Completely transformed from tip to tail in 2022/2023 by renowned local builder Black Rock Development, no care to detail has been spared in this one-of-a-kind raised bungalow. The heart of the home is the stunning new kitchen with quartz counters, centre island, and custom built-in dishwasher opening into a bright, open-concept living and dining area with custom shelving framing a fireplace and entertainment centre. Step outside to a private, fully fenced backyard oasis with mature trees, a raised covered deck, and stone patio ideal for outdoor living. Luxury vinyl plank flooring runs through both levels, paired with all-new lighting and spa-inspired bathrooms featuring a soaker tub, tile surround, rainfall showerheads, and a double vanity. The spacious primary bedroom includes a custom built-in wardrobe. With 3+2 bedrooms, 2 full baths, updated mechanicals, a single garage, and double paved drive this home is truly move-in ready! (id:59911)
RE/MAX Hallmark Eastern Realty
12 Hillside Drive
Kawartha Lakes, Ontario
This 1200 sqft brick raised bungalow is sure to impress with stately curb appeal, a bright updated kitchen, a finished basement, and a generous 60ft x 150ft lot near the walking trail along the river. The foyer has access to the garage as well as the backyard. A spacious living room and the hardwood floors provide a great first impression as you walk up onto the main level. The kitchen has been tastefully updated and expanded, with an open concept dining area that flows into the living room. 3 bedrooms on the main floor, the master having semi ensuite access to the bathroom. Downstairs there is a large rec room with a gas fireplace and XL windows, a full bathroom, 4th bedroom, den, laundry room, and a storage room. The backyard has a deck with a screened gazebo and 2 garden sheds. (id:59911)
Royal LePage Kawartha Lakes Realty Inc.
29 Factory Road
Quinte West, Ontario
Welcome to your slice of country paradise! This beautifully maintained 3-bedroom, 2-bathroom home is nestled in a peaceful rural setting and offers breathtaking views year-round. Whether you're seeking a serene escape or multi-generational living, this property checks all the boxes. The main floor features a welcome room with heated floors, and updated 3 piece bathroom with heated floors, 2 bedrooms, 2 living rooms one of which could be an additional 3rd main floor bedroom, a large country kitchen including a wonderful wood stove, and a utility laundry room. Upper level features a generously sized bedroom, spacious living room, a bright 3-piece bathroom, and skylights that flood the space with warm natural light, and lots of space for storage. Walk out to your private upper-level deck perfect for morning coffee. Whether you're looking for space to grow, a quiet place to retire, or a smart investment, this home delivers both versatility and charm in a peaceful rural setting. (id:59911)
Century 21 Lanthorn & Associates Real Estate Ltd.
Century 21 Lanthorn Real Estate Ltd.
644 Crawford Drive
Peterborough South, Ontario
NICELY FINISHED 3 BEDROOM 2 BATHROOM BUNGALOW IN DESIRABLE SOUTH END LOCATION. THIS FAMILY OWNED BUNGALOW FEATURES A BRIGHT AND SPACIOUS MAIN FLOOR LAYOUT INCLUDING A LIST OF UPDATES AND UPGRADES. THE MAIN FLOOR FEATURES A RECENTLY UPDATED OPEN CONCEPT KITCHEN, BRIGHT LIVING ROOM, PRIMARY BEDROOM, TWO ADDITIONAL BEDROOMS, AND A FULL BATHROOM. THE LOWER LEVEL OFFERS A LARGE REC ROOM, FULL BATHROOM, AND LAUNDRY UTILITY SPACE. SIDE ENTRANCE OFFERS EASY ACCESS TO THE LOWER LEVEL. PROPERTY IS NICELY LANDSCAPED, FENCED, AND OFFERS PLENTY OF SPACE FOR OUTDOOR ENJOYMENT. EASY ACCESS TO HWY 115 AND SOUTH END AMENITIES. (id:59911)
Century 21 United Realty Inc.
1324 Young's Cove Road
Selwyn, Ontario
Welcome to this beautifully renovated 4+1 bedroom, 3-bathroom, two-storey home in Ennismore. Fully updated in 2018, this home features high-quality upgrades throughout, including a durable steel roof, energy-efficient windows, new furnace and A/C, modern kitchen and bathrooms, and gleaming hardwood floors. Step outside to a private backyard oasis complete with an above-ground pool, relaxing hot tub, and scenic views that back onto tranquil green space. The exterior also includes a heated 2 car garage and a paved driveway for your convenience. Located in a sought-after neighborhood, this property offers deeded access to Buckhorn Lake and the Trent Severn Waterway perfect for boating, fishing, or simply enjoying lakeside living. This is a rare opportunity to own a move-in ready home in one of Ennismore's most desirable locations. This is truly a must-see! (id:59911)
Ball Real Estate Inc.
3559 Harbour Point Lane
Smith-Ennismore-Lakefield, Ontario
Seize the opportunity to own a stunning piece of Stony Lake! This beautiful half-acre property boasts mature trees, striking red granite, and an impressive 145 ft of pristine shoreline. The charming four-season lake house offers 2 bedrooms, 2 bathrooms, a walkout basement, and a cozy insulated bunkie. Inside, the main floor features an open kitchen, living room, and dining area with patio doors that open onto a spacious deck, perfect for soaking in the breathtaking views of Stony Lake. Step outside and unwind on your expansive 14x40 aluminum dock, ideal for enjoying all the outdoor activities the lake has to offer. Don't miss your chance to own your very own slice of paradise on Stony Lake! (id:59911)
Ball Real Estate Inc.

