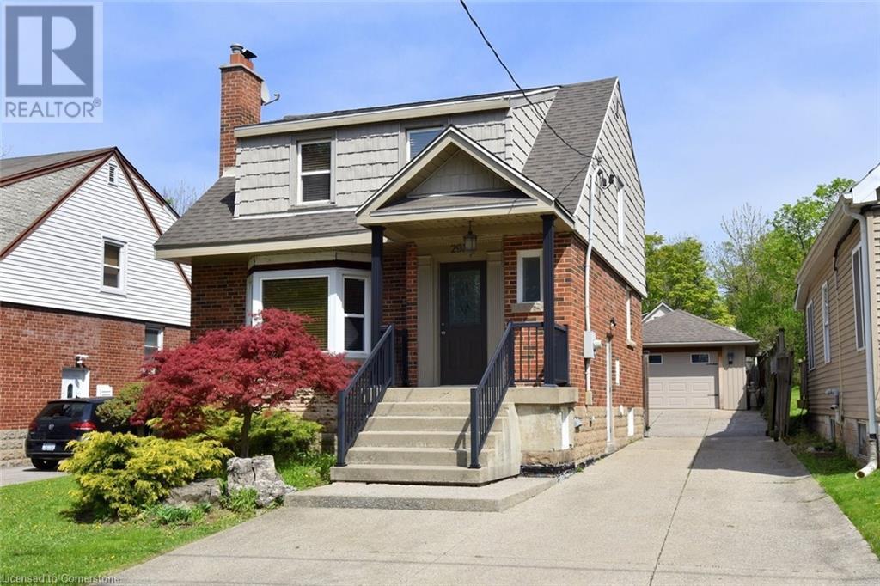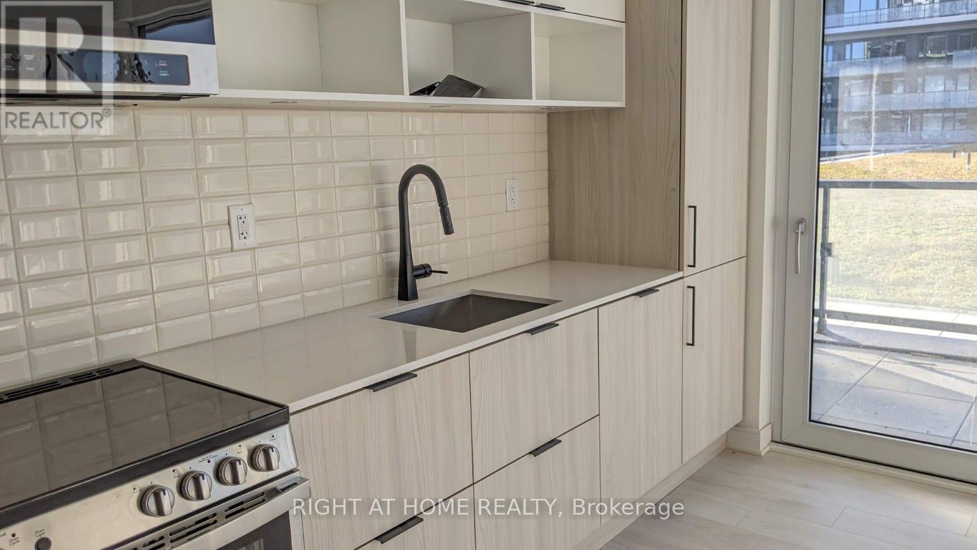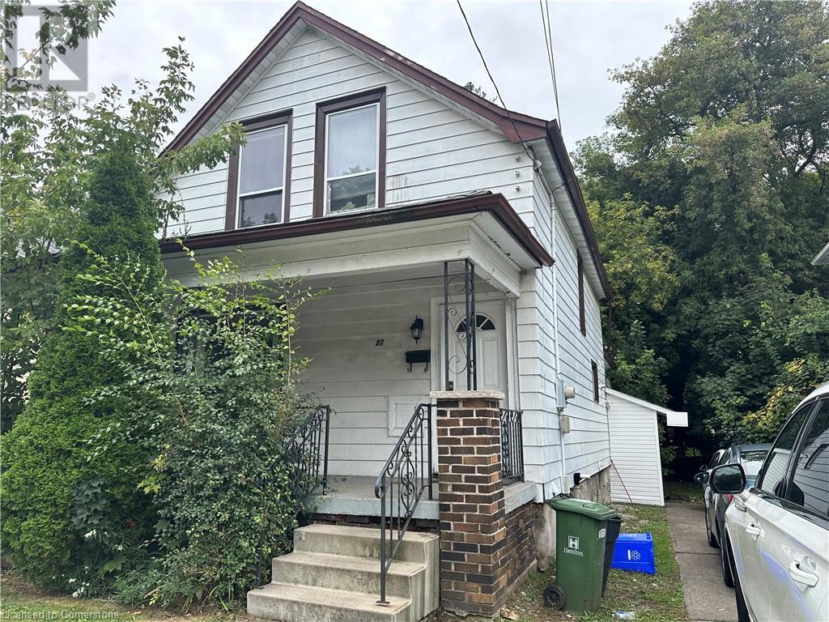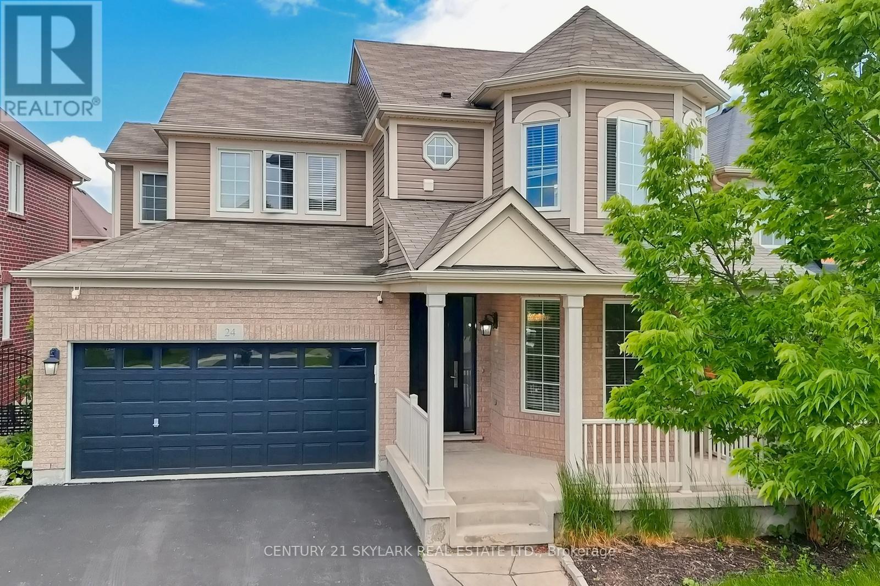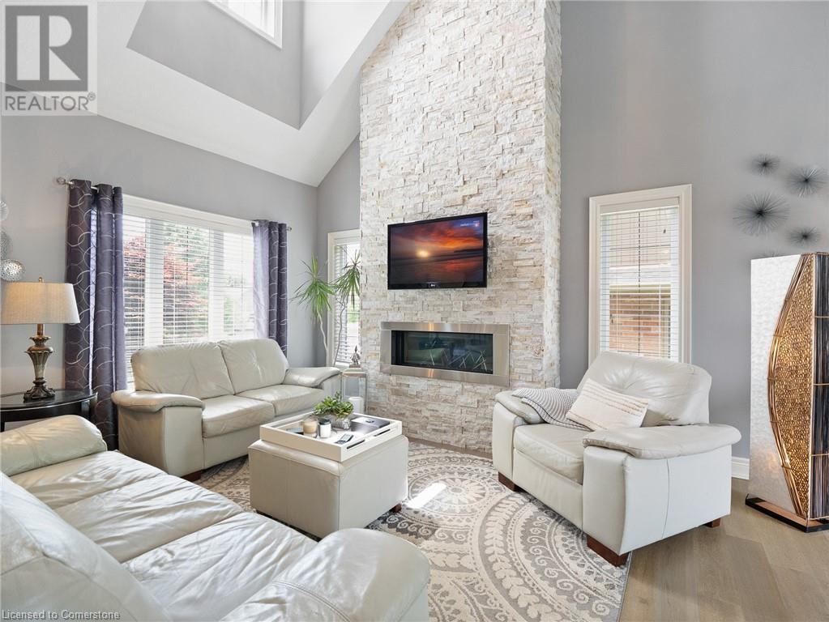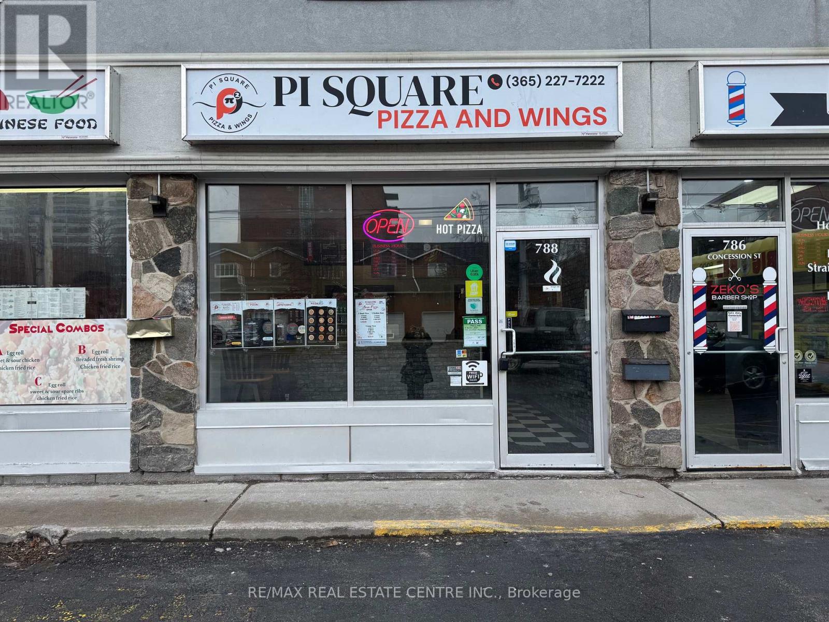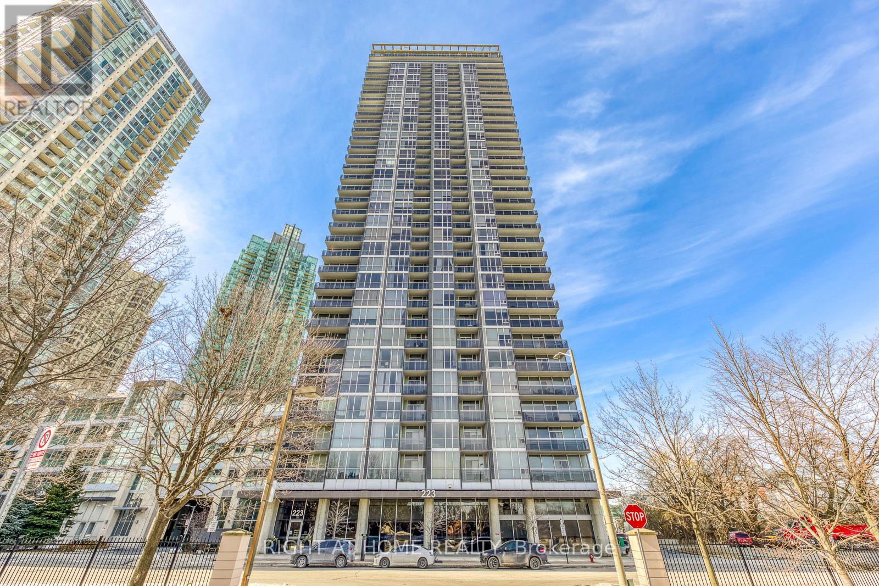215 - 21 Park Street E
Mississauga, Ontario
Live in Luxury by the Lake! Step into this stunning 1+Den condo that perfectly blends style, functionality, and comfort. Designed with high-end finishes throughout, this modern home features a versatile den that can easily serve as a second bedroom, home office, or creative space tailored to fit your lifestyle. Located in an excellent and vibrant neighbourhood, you're just steps away from the Port Credit GO Station, grocery stores, charming restaurants, cafés, and exciting entertainment options. Plus, you're only a short walk from the beautiful Port Credit waterfront, perfect for evening strolls or weekend relaxation. Enjoy the convenience of Smart Home technology control lighting, temperature, and security right from your phone! This unit also includes 1 parking spot and 1 locker. Whether you're a young professional, a couple, or an investor, this is your opportunity to own a luxurious, smart, and stylish home in one of Mississauga's most desirable communities. Don't miss out this is waterfront living at its finest! (id:59911)
Real One Realty Inc.
293 Emerson Street
Hamilton, Ontario
Spacious 1 & 3/4 storey home nestled below the escarpment in the Ainsley Wood neighbourhood. 16 x 24 ft garage, exposed aggregate concrete driveway and patio area. 134 ft deep lot. Basement is roughed in for 4 pce bath, 2 additional bedrooms and kitchenette with private side entrance. Located at dead end street, walking distance to McMaster (id:59911)
Coldwell Banker Community Professionals
S604 - 180 Mill Street
Toronto, Ontario
Enjoy the largest terrace in the building with a wrap around north east exposure. This newer building has amenities that will wow you. Floor-To-Ceiling Windows, Kitchen Equipped With Stainless steel Appliances; Laminate T/O; 9Ft Ceilings. Tons Of Amenities & Greenspace. Walking Distance To The Distillery, Public Transit, And The Lake. Next To DVP/Gardiner/Park. Mixed-Use Community Convenient For All Your Needs! (id:59911)
Right At Home Realty
57 Emerson Street
Hamilton, Ontario
Located directly across from the McMaster University campus, Spacious rooms, 40x126 ft. lot. Separate rear entrance leading to the fully finished lower level in-law suite. 6 + 2 spacious bedrooms and 3 full bathrooms. large kitchen with lots of cupboards. Just minutes from McMaster University, McMaster Children's Hospital and Westdale shopping districts. Easy access to QEW and public transit. (id:59911)
Leaf King Realty Ltd.
24 Dalton Drive
Cambridge, Ontario
Freshly Painted 24 Dalton Drive in Cambridge is a remarkable family home located in the vibrant community of Hespeler. Situated in the highly desirable Mill Pond neighbourhood, this property offers a perfect blend of indoor comfort and outdoor relaxation. With over 2700 sqft of living space, boasting 4+2 bedrooms and 3.5 bathrooms. The house offers several fantastic upgrades throughout. The main floor features 9ft ceilings, hardwood floors, wainscotting, and crown moulding. The kitchen includes Quartz waterfall countertops, a backsplash, ample cupboards, and a large pantry. Sliders take you from the kitchen to the low-maintenance rear yard with AstroTurf, a large deck, a pergola, and a shed with hydro. The perfect flow for entertaining! Other notable features include: upper laundry hookups as well as basement laundry for personal choice, pot lights throughout, a gas fireplace in the living room, a water softener, central vac, gdo with 2 remotes, new AC, custom 8ft front door, newly paved driveway, a professionally finished basement w/ a dry bar and an electrical sub panel, cameras, flagstone walkway, plus more. No details were spared in this beloved home with its original owners- meticulously cared for! In terms of location, this property offers great convenience. It is just minutes away from the 401, several schools, shopping, and places of worship. Additionally, the neighboring river walk trails and Hespeler Village provide opportunities for outdoor activities and community engagement. (id:59911)
Century 21 Skylark Real Estate Ltd.
7850 Pender Street
Niagara Falls, Ontario
Entire House for lease! 7850 Pender Street Located in a desirable and family-friendly neighbourhood, this spacious and bright home is perfect for multi-generational living.The main floor features an open-concept living room, dining area, and kitchen, ideal for everyday comfort and entertaining. The upper floor offers 4 generous bedrooms and 3 full bathrooms, including a spacious primary bedroom with its own private ensuite bathroom. Another generously sized bedroom also comes with a private ensuite, making it a perfect second suite. The lower level has a separate entrance and includes a self-contained 2-bedroom suite with its own kitchen and bathroom, perfect for extended family members. Enjoy a large backyard and a spacious deck, great for outdoor activities and relaxation. Conveniently located close to schools, shopping, parks, and transit. Available on July 1. Looking for a responsible family. (id:59911)
Bay Street Group Inc.
112 Ruby's Crescent
Mount Forest, Ontario
The perfect family home you've been waiting for in the flourishing town of Mount Forest! Introducing 112 Ruby's Crescent, a custom built 1.5 storey home that has been exceptionally finished from top to bottom. This home features over 2400 square feet of finished living space, 5 spacious bedrooms, 3 & 1/2 bathrooms, a fully finished basement and a long list of upgrades. The main floor boasts high quality engineered hardwood floors in the living areas, a cozy natural gas fireplace and stone surround stretching 16' up to the beautiful vaulted ceilings, patio sliders leading from the dining room to the large composite deck, convenient main floor laundry in the garage entry mud room and primary bedroom complete with a 4 pc ensuite bathroom. The unique upper level includes a den that overlooks the stunning main floor and provides a useful flex space perfect for a home office, situated between two bedrooms, a 4 pc bathroom and accentuated by multiple feature walls. Downstairs, there are two bedrooms, a 3 pc bathroom, enormous 11'x8' cold room and a 29'x15' rec room with a custom built-in entertainment centre ready for family game or movie nights. Outside, the manicured and tastefully landscaped front and fully fenced back yard create a safe space for kids or pets to play while you relax on the back deck. Two garage spaces offer plenty of space for your cars or recreational equipment and ample space for 4 cars in the freshly resealed asphalt driveway. This one checks all the boxes and then some! (id:59911)
Trilliumwest Real Estate Brokerage
93 Barnesdale Boulevard
Hamilton, Ontario
LEGAL non-conforming triplex situated on a quiet boulevard in the Hamilton downtown core. This massive value add opportunity features 3814 (5000 sq ft including basement) square feet ready for stabilization. Unit mix includes main floor- 2bed, 1bath $2152.50 + hydro, second floor 2bed, 1 bath $1063 + hydro, third floor/loft 1bed, 1bath $1048 + hydro. All on month to month leases. Square footage is spread out effectively creating large units with upside on renovations and reconfiguring the space. Loft unit was renovated in last few years. The opportunity continues with an unspoiled 1242 sq ft basement w/ walk-up & high ceilings optimal for creating storage lockers and possible coin op laundry setup for the building. Zoned the coveted R1A you'll also find ease in a large detached garage (306 sq ft) perfect for a 4th legal unit. Lastly, the parcel includes a semi-detached 1 bay garage on opposite side (ideal for storage-176 sq ft). Endless upside with this massive asset including ample parking & a reconstructed roof (including sheathing) in 2015. Potential stabilized rent of almost $8000 across 4 units. Second floor unit will be VACANT on possession! (id:59911)
Revel Realty Inc.
788 Concession Street
Hamilton, Ontario
Independent Pizza store business for sale no franchise fees or royalties to pay! Remaining lease until December 31, 2027, with a 5-year renewal option. Current gross rent is $3,192.18 per month (including TMI & HST). Utilities (hydro, water, gas) average approximately $650/month. Food cost maintained at approximately 28%. Business hours: Monday to Sunday, 12:00 PM to 11:00 PM. Located on busy Concession Street, one of Hamiltons most vibrant commercial corridors. Just a 5-minute walk to Juravinski Hospital, close to multiple schools, and surrounded by residential neighborhoods. High pedestrian and vehicle traffic make this a prime location for steady business and growth. The business is primarily employee-operated, offering excellent potential for a hands-on owner-operator to increase profitability. All business information is provided by the seller; the listing brokerage has not verified its accuracy. Buyers and their representatives are encouraged to perform their own due diligence. (id:59911)
RE/MAX Real Estate Centre Inc.
802 - 223 Webb Drive
Mississauga, Ontario
Welcome To Unit 802 At 223 Webb Drive A Truly Must-See Corner Suite In The Heart Of Mississauga! This Exceptional And Beautifully Designed 774 Sq. Ft. Condo Offers Both Style And Function In A Luxury Building Renowned For Its Outstanding Amenities. Featuring 10-Foot Ceilings And Floor-To-Ceiling Windows, This Bright And Spacious Unit Is Flooded With Natural Light And Offers Stunning Panoramic Views From Two Private Balconies Perfect For Relaxing Or Entertaining. Step Into A Modern Open-Concept Layout That Combines Comfort And Elegance. The Gourmet Kitchen Is Equipped With Stainless Steel Appliances, Granite Countertops, A Double Sink, And Plenty Of Cabinet Space. Ideal For Cooking And Hosting. The Hardwood Flooring Throughout Adds A Touch Of Sophistication And Warmth To Every Room. Enjoy The Privacy And Charm Of A Corner Unit With Optimal Layout And Separation Of Living Spaces. Whether You're A First-Time Buyer, Downsizer, Or Investor, This Unit Offers Incredible Value In A Sought-After Location. Located In A Prestigious, Full-Service Building, Residents Enjoy Access To Premium Amenities Including A Rooftop Terrace With Breathtaking City Views, A Fully-Equipped Gym, Indoor Pool, Party Room, Guest Suites, 24-Hour Concierge, And More. Steps Away From Square One, Celebration Square, Public Transit, Shopping, Dining, And Major Highways, This Location Truly Offers The Best Of City Living. Don't Miss Out On This Rare Opportunity To Own A Standout Unit At An Unbeatable Price Book Your Private Showing Today! (id:59911)
Right At Home Realty
Bsmt Apt - 24 Highview Avenue
Toronto, Ontario
Over size 3br+2wr Bsmt Apt Unit in Prime North York Location!This charming unit features 3 spacious bedrooms, 2 bathroom, offering a generous living space of nearly 1,400 square feet. Oversized windows fill the space with natural light and provide a lovely view of the front yard and backyard. Located just minutes from Highway 401. With easy access to the Humber River Hospital, Yorkdale Mall, Costco, and convenient public transit options, this property truly combines comfort and convenience. Lease includes and two parking spot, the third one can be arranged. Washer/ Dryer, Fridge, Range&hood. All Existing Electric Light Fixtures And Window Coverings. (id:59911)
Homelife Landmark Realty Inc.
483 Threshing Mill Blvd. Boulevard
Oakville, Ontario
Prime location, right at the northeast corner of Dundas W & Trafalgar. Conveniently located near all the shops and banks you need in Oakville. A spacious room with a private bathroom on the second floor. Looking for a single person to occupy it.Immediately available. (id:59911)
Homelife Landmark Realty Inc.

