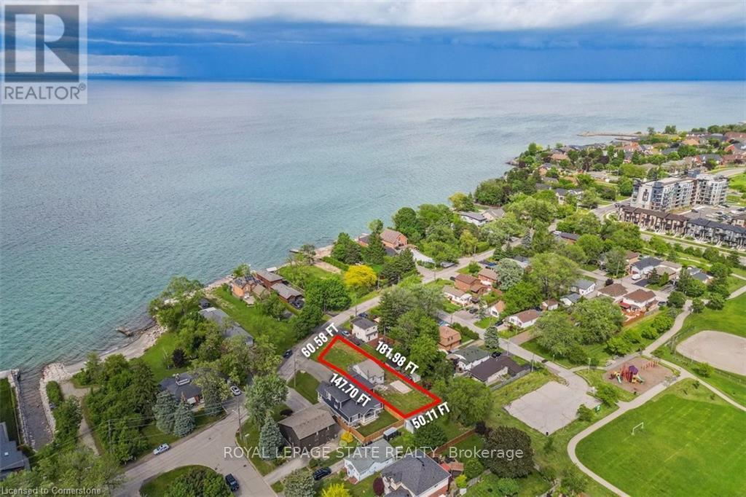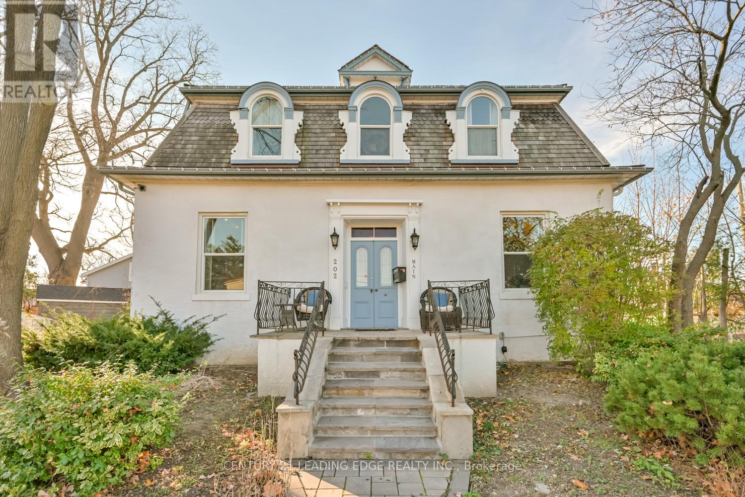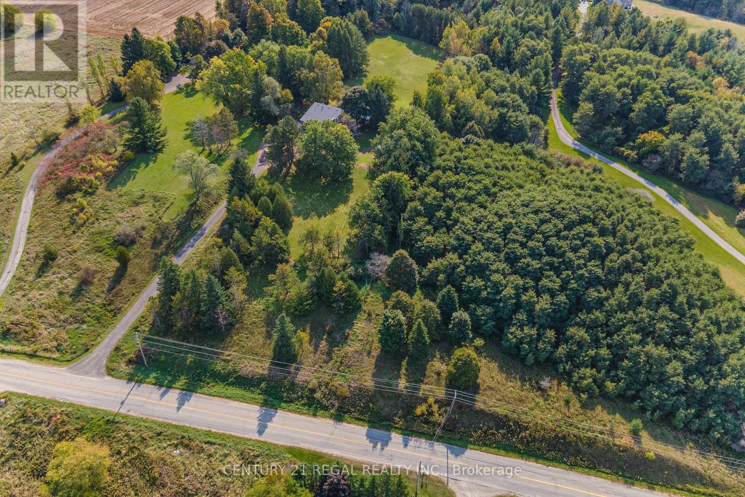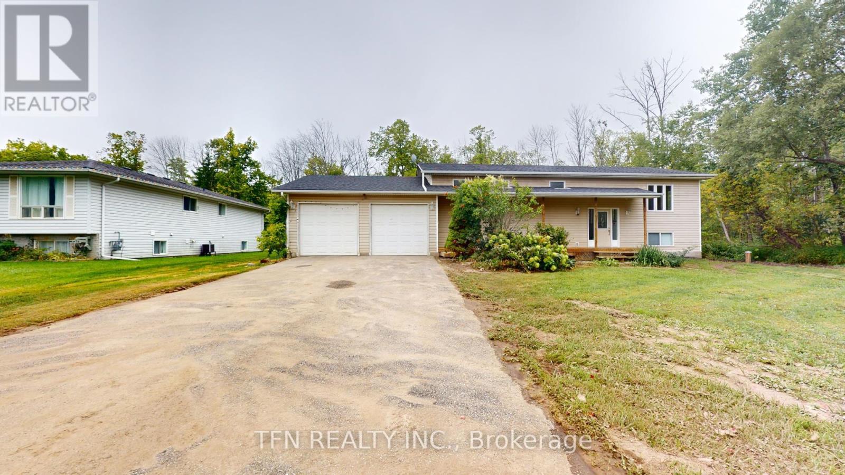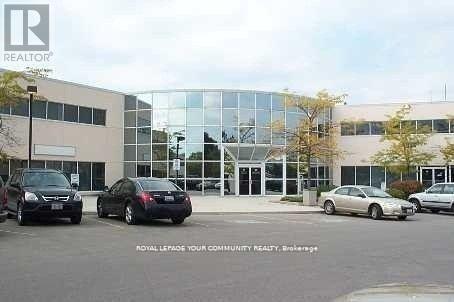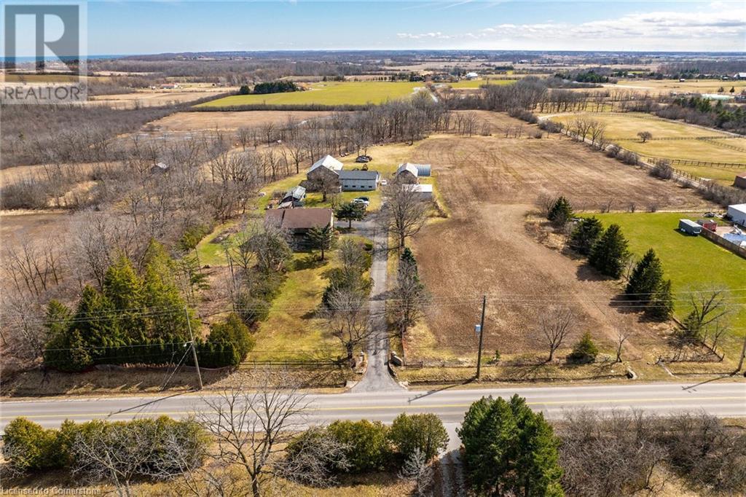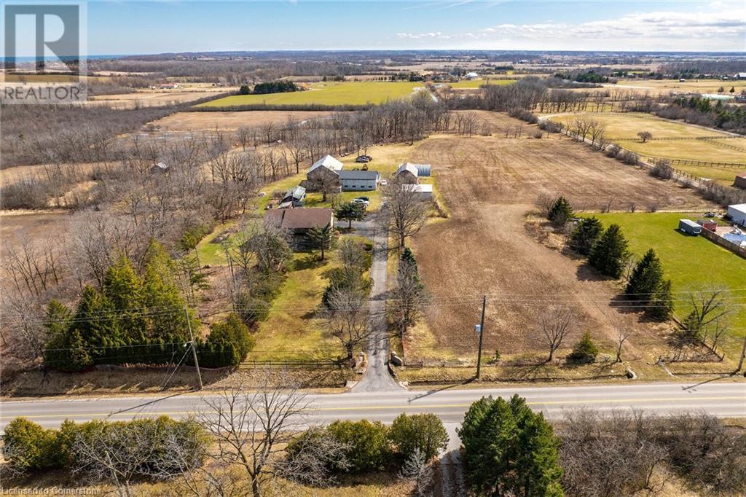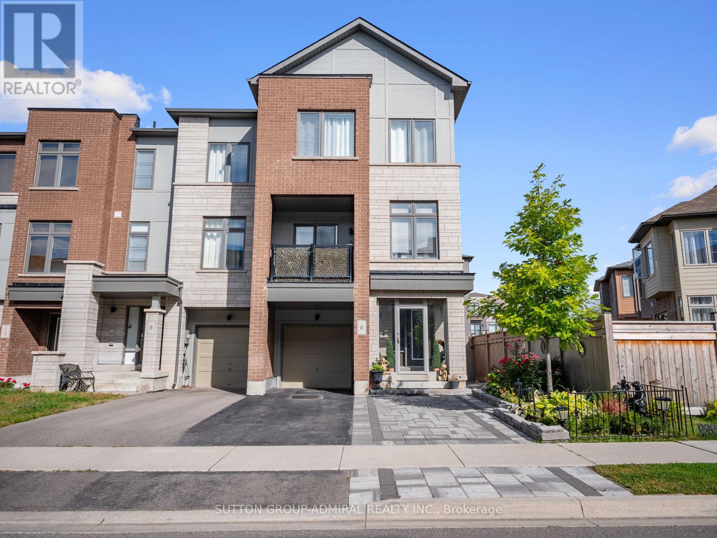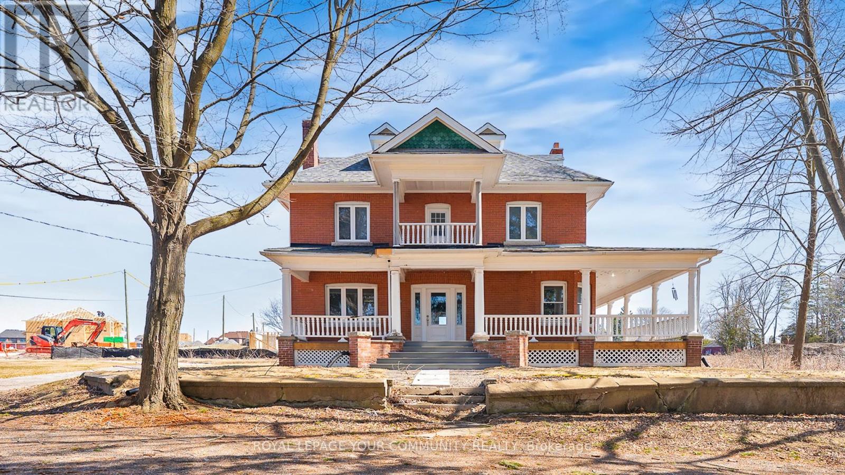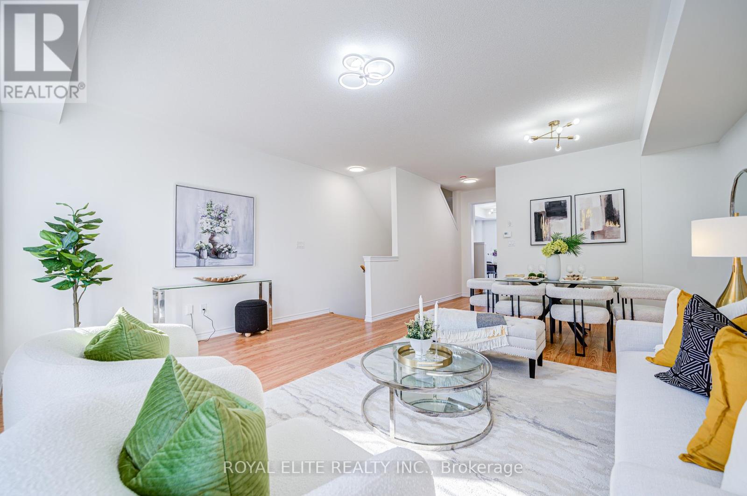46 Lakeview Drive
Hamilton, Ontario
Amazing opportunity to custom build your dream home on this premium building lot - approx. 60' x 180' irregular. Located in a mature area close to QEW, Redhill, parks, bike routes, and marina. Don't miss these beautiful lake views! Opportunity to custom build with a Tarion registered builder or build your own dream home on this fully services lot. New water, sewer, hydro, and gas at the property line. Vendor take back mortgage available. (id:59911)
Royal LePage State Realty
18 Lackington Street
Brampton, Ontario
Newer Home in a quiet neighborhood,. great layout, good size rooms, SS Double Door Fridge, SS Stove With Rangehood, SS B/I Dishwasher, Wood Flooring Except Brs, Big Windows For Lots Of Light, Big Lr And Dr, Huge Eat In Kitchen With Patio Door To Backyard, Good Size Bed Rooms, Master With W/I Closet And 5 Pc Ensuite, Great Neighborhood. Close To Schools, Shopping And Transit. (id:59911)
Sutton Group Realty Systems Inc.
2 - 256 Lakeshore Road E
Mississauga, Ontario
Welcome to 256 Lakeshore Road East #2, a bright and inviting 1-bedroom, 1-bathroom apartment in the heart of Port Credit. This thoughtfully designed space offers a comfortable layout withmodern finishes and skylight window that fill the unit with natural light.Located in Mississaugas vibrant Village on the Lake, this prime location offers endlesslifestyle benefits. Enjoy waterfront strolls along the scenic Waterfront Trail, explore PortCredit Harbour Marina, or immerse yourself in local culture with events like the WaterfrontFestival and Southside Shuffle Blues and Jazz Festival.Surrounded by trendy cafes, restaurants, and boutique shops, everything you need is just steps away. Convenient access to the Port Credit GO Station and major highways makes commuting abreeze. Don't miss this fantastic opportunity to live in one of Mississaugas most sought-after neighborhoods! (id:59911)
Exp Realty
202 Main Street N
Markham, Ontario
Nestled on a spacious corner lot in the heart of Markham Village, this charming Circa 1870 "Station Master's House" offers a rare opportunity to own a piece of history. Thoughtfully preserved, the home retains its historic character with original wood floors and staircase, soaring 10'6" ceilings on the main level, and elegant 15" baseboards. Period-inspired architectural details, including arch windows with wood shutters, enhance its timeless appeal. A second-floor cupola serves as a skylight, flooding the upper level with natural light. For investors, this property presents a wealth of possibilities. Its flexible layout is ideal for a home-based business, professional offices, or duplex. Alternatively, it easily serve as a single-family residence. Recent improvements, including professional basement waterproofing and sealing in 2021, offer peace of mind and added value. The picturesque exterior features beautifully landscaped lawns and mature perennial gardens, further elevating the property's curb appeal. With ample parking for up to five cars and a convenient ramp for easy access to the main floor, the property is both functional and inviting. Located within walking distance to the GO train, transit, and local conveniences, this exceptional property offers the perfect blend of historic charm and modern potential. Dont miss out on this unique investment opportunity in one of Markham's most desirable neighbourhoods. (id:59911)
Century 21 Leading Edge Realty Inc.
6171 7th Line
New Tecumseth, Ontario
Come View this Quiet & Peaceful 5.45 Acre Property with Incredible Views All Around Surrounded By Serene Mother Nature. This 3 + 1 Bedroom Home Has Large Windows Throughout, Providing Plenty Of Natural Light, 15' Ceilings In The Living Room, And Has A Newer Kitchen. Your Private Oasis has Fenced In-Ground Pool with Solar Heating. The Office On The Main Floor Can Be Used As A 5th Bedroom, There Are Perennial Gardens In The Front, Back & Side Yards As Well As Mature Trees Surrounding The Property, & Your Neighbours Are 100 Yards Away On Each Side. This Delightful Home Features A 2 Tiered Deck, 200 Amp Service, A Theatre Room In The Basement, A Wet Bar, Bell Fibe High Speed Internet & A Great Deal Of Storage! Amazing Location- Only 13 Minutes To Highway 400 & Only 3 Minutes To Groceries & Shopping! This Is The One You've Been Waiting For! New gravel driveway (2023), new garage doors (2023), new roof (2024), new siding (2024), new water filtration system (2022), updated flooring (replaced carpet with hardwood) (2022) and new walking trail in forest (2023) (id:59911)
Century 21 Regal Realty Inc.
Lower - 1048 Gilmore Avenue
Innisfil, Ontario
Welcome To This Lower Level Unit In A Raised Bungalow. Updated Vinyl Floor, Walking Distance To Lake Simcoe, Minutes To Highway 400 And Everything Is Nearby. All Utilities, Parking And Home Internet Are Included! Private Laundry. Flexible Short Term Is Available. (id:59911)
Tfn Realty Inc.
5 - 30 West Beaver Creek Road W
Richmond Hill, Ontario
Beautifully maintained mixed-use building. Excellent Richmond Hill Location With Many Amenities In The Area. Great Acess to Highways 404 & 407. 1 Drive-In Door. (id:59911)
Royal LePage Your Community Realty
492 Second Road E
Stoney Creek, Ontario
Pride of original ownership is evident throughout this 6 bedroom, 3 bathroom Custom Built Estate home on sought after Second Road East situated perfectly well back from the road on picturesque 28.37 acre Estate property with perfect mix of workable land & forest/bush area. Stately curb appeal with paved driveway, front gated entry, multiple outbuildings including workshop / garage with concrete floor, Quonset hut, multiple barns, attached garage, & detached garage. The flowing interior layout includes over 4500 square feet of well planned living space highlighted by eat in kitchen with ample cabinetry, formal dining area, family room with fireplace, living room, MF office, 3 pc bathroom, MF laundry, & welcoming foyer. The upper level features 5 bedrooms including large primary suite with ensuite bathroom, & primary 5 pc bathroom. The finished lower level includes walk out separate entrance allowing for Ideal in law suite / multi generational set up, rec room, kitchenette, bedroom, cold cellar, & ample storage. Conveniently located minutes to amenities, shopping, Lake Ontario, & easy access to QEW, Red Hill Parkway, & GTA. Rarely do properties with this location, size, & acreage come available for sale. Call today for your private viewing of this Desired Stoney Creek Estate. (id:59911)
RE/MAX Escarpment Realty Inc.
492 Second Road E
Stoney Creek, Ontario
Pride of original ownership is evident throughout this 6 bedroom, 3 bathroom Custom Built Estate home on sought after Second Road East situated perfectly well back from the road on picturesque 28.37 acre Estate property with perfect mix of workable land & forest/bush area. Stately curb appeal with paved driveway, front gated entry, multiple outbuildings including workshop / garage with concrete floor, Quonset hut, multiple barns, attached garage, & detached garage. The flowing interior layout includes over 4500 square feet of well planned living space highlighted by eat in kitchen with ample cabinetry, formal dining area, family room with fireplace, living room, MF office, 3 pc bathroom, MF laundry, & welcoming foyer. The upper level features 5 bedrooms including large primary suite with ensuite bathroom, & primary 5 pc bathroom. The finished lower level includes walk out separate entrance allowing for Ideal in law suite / multi generational set up, rec room, kitchenette, bedroom, cold cellar, & ample storage. Conveniently located minutes to amenities, shopping, Lake Ontario, & easy access to QEW, Red Hill Parkway, & GTA. Rarely do properties with this location, size, & acreage come available for sale. Call today for your private viewing of this Desired Stoney Creek Estate. (id:59911)
RE/MAX Escarpment Realty Inc.
6 Vantage Loop
Newmarket, Ontario
Welcome to 6 Vantage Loop, nestled in the heart of Newmarket. This open-concept townhome offers 3+1 bedrooms and 4 bathrooms in a spacious, sunlit floor plan filled with delightful upgrades. The inviting living and dining area features elegant hardwood floors and a cozy electric fireplace, perfect for entertaining. A grand kitchen boasts stainless steel appliances, a generous breakfast bar, backsplash, pantry, and a walkout to a lovely balcony. The upper level showcases a primary suite with a 4-piece ensuite and walk-in closet, along with two additional spacious bedrooms. The finished basement, with a separate entrance, includes a 4th bedroom and a kitchen, offering potential rental income. Outside, enjoy a fully fenced backyard oasis with a gazebo, garden, and landscaping. Unmatched curb appeal with a new front door entry, a glazed porch and stone walkway. With its warm sense of community and close proximity to top amenities, including schools, parks, Upper Canada Mall, Newmarket Go Station, and Hwy 404, this home is a must-see! **EXTRAS** Roof, Windows, A/C, Furnace (2019). Upgraded lights, additional entrance to the garage, fully fenced backyard and side way, stone patio, driveway and side ways. (id:59911)
Sutton Group-Admiral Realty Inc.
5113 Old Brock Road
Pickering, Ontario
Classic Century Home with solid doors, high baseboard trims, hardwood floors thu-out, multiple walk-out to porches and balconies. Make this stunning heritage house your next home. Over 4,000 ft. of incredible above-grade living space. Main floor with 9ft high ceiling, formal living and dining rooms, and private library. Extra large kitchen has brand new never-used stainless steel appliances and huge breakfast area. Spacious second floor boasts four bedrooms plus walk-out to balconies. Primary suite has multiple closets and 5-piece ensuite bath and private balcony. Convenient 2nd floor laundry room with sink, and lots of storage space. Incredible third floor loft has a 3-piece bathroom, gas fireplace, and can work as an additional bedroom or great recreation space. Freshly painted and lovingly maintained over the years. Landlord will be improving the outside landscaping, and adding a brand new three car detached garage this summer, plus multiple car parking on the driveway. Walking distance to parks, school, shops, etc. Too many incredible features to mention! ~ Must see! (id:59911)
Royal LePage Your Community Realty
18 Kingfisher Way
Whitby, Ontario
Welcome to this beautiful spacious End Unit townhouse built in 2022 in the heart of the prestigious Lynde Creek community, one of the biggest townhouse well maintained by owner. Never rented out. Professionally sodded backyard. Over 2000 sqft above ground living space with $$ upgrades by builder: upgraded floor plan - added guest/nanny suite with an ensuite 4pc bath and closet on the ground floor, gas stove rough-in gas line in kitchen, light wiring upgrade for pendants above central island. An rough-In 3Pc bath in basement and etc. Unfinished basement provides enough storage and activity area. EV mobile charger (40A 240V circuit and NEMA-1450R receptacle ) in garage. High ceilings- 9 feet ceilings on ground and second floors. Walkout to Deck and sodded backyard from family room. walkout to balcony from primary bedroom, and walkout to deck breakfast area. **Many visitor parkings**. This house is spacious, sun-filled and charming for your family. The location is very convenient, walk to new kids friendly Des NewMan Whitby Park, supermarket, restaurants, pharmacy and etc. Just minutes drive To go station, Hwy 401/412, harbor park, close to Costco, Walmart, hospital, library, sports centre and Whitby downtown. (id:59911)
Royal Elite Realty Inc.
