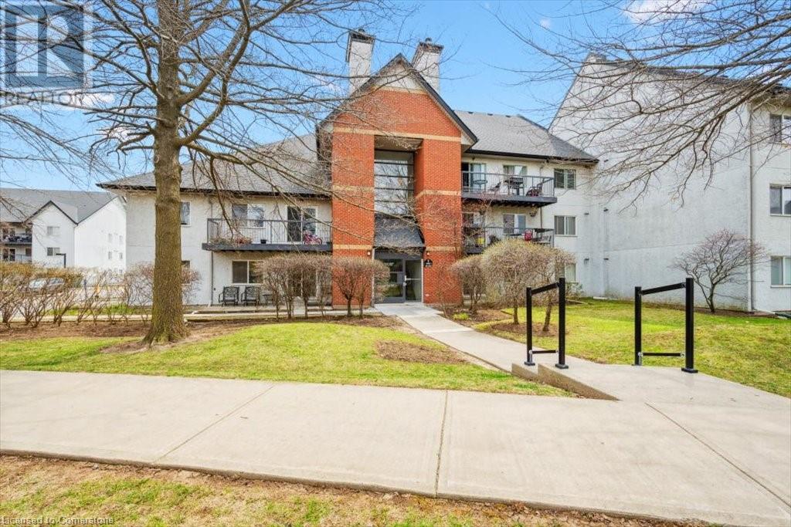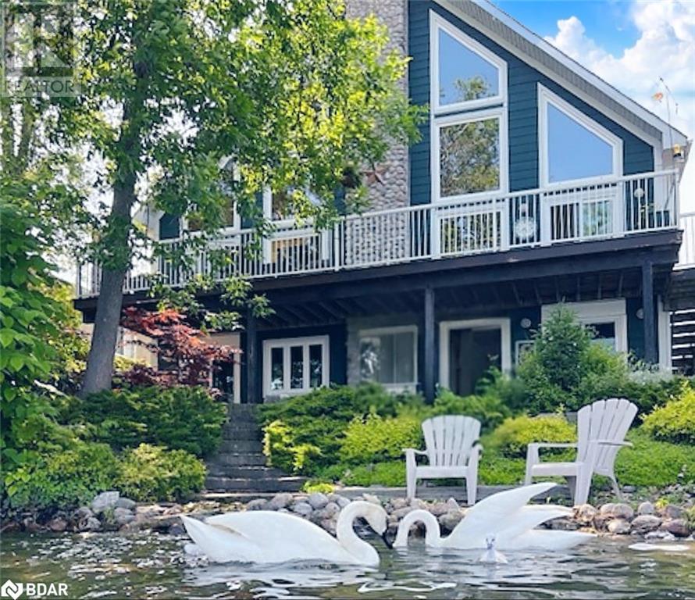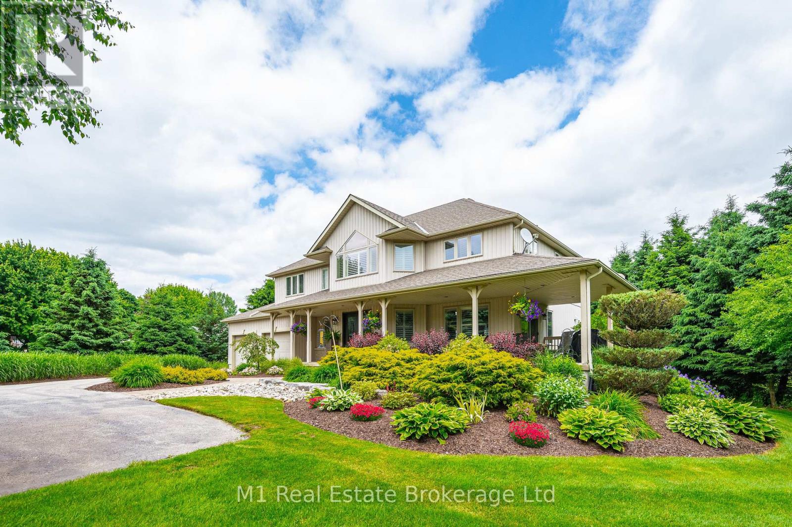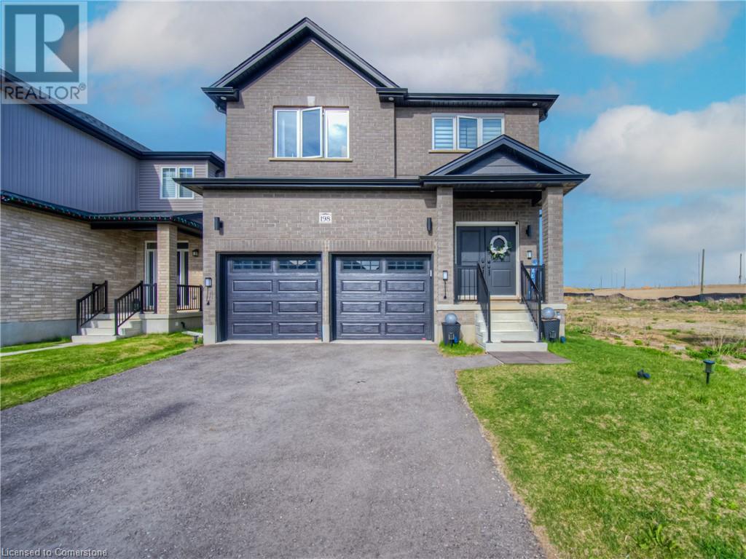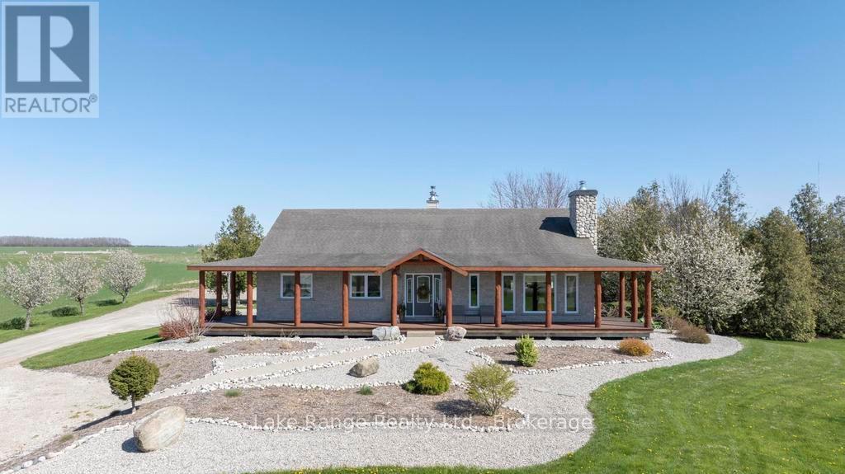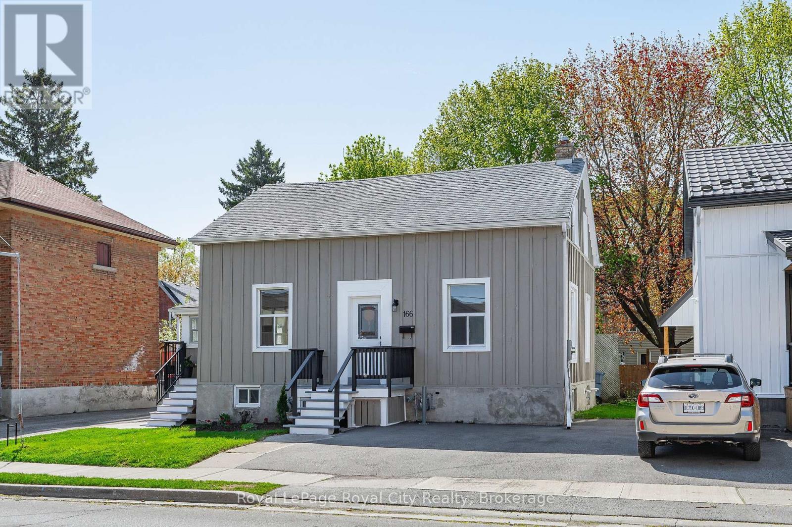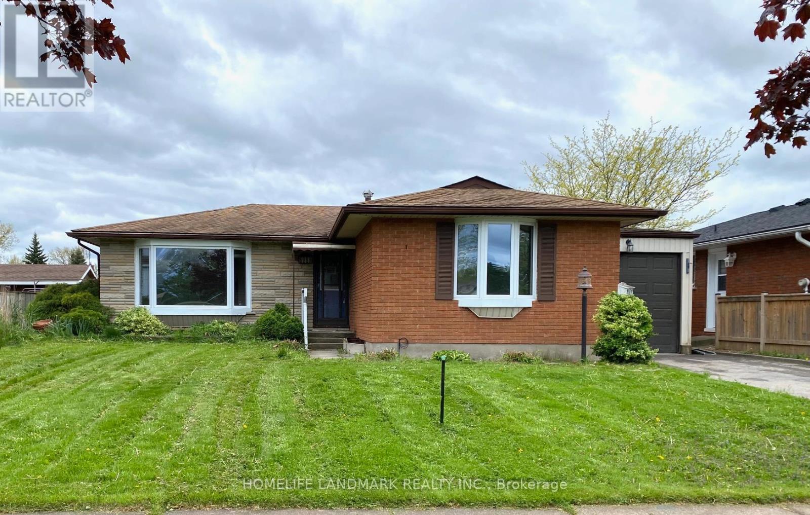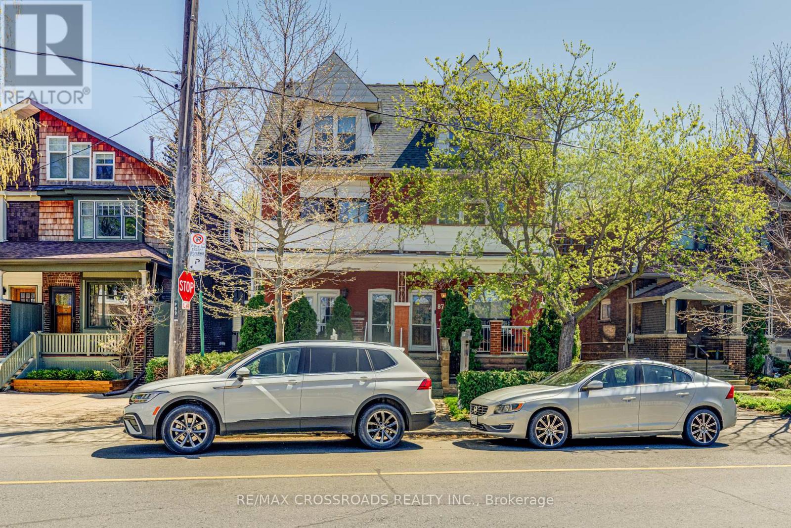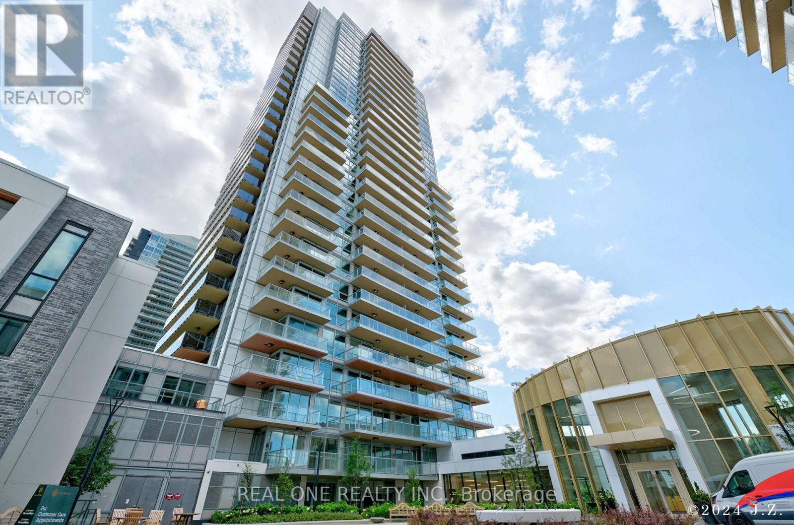1450 Glen Abbey Gate Unit# 614
Oakville, Ontario
Welcome to this beautifully renovated condo in the heart of Oakville’s desirable Glen Abbey neighbourhood. This bright and stylish ground-level unit features hardwood floors throughout and offers two spacious bedrooms, ideal for comfortable living or hosting guests. The modern kitchen is a standout with quartz countertops and a rare walk-in pantry/storage space, providing both elegance and functionality. Cozy up by the charming wood-burning fireplace, or step out onto your private main-level walk-out patio—perfect for morning coffee or evening relaxation. The spa-inspired bathroom includes luxurious heated floors, adding a touch of comfort and warmth to your daily routine. Additional features include a dedicated locker attached to the unit for convenient storage. Enjoy the unbeatable location—just steps from shopping, parks, top-rated schools, and the Glen Abbey Community Centre. Stylish upgrades, thoughtful details, and an unbeatable location—this is condo living at its finest. Don’t miss this rare chance to own prime real estate directly across the street from a high-traffic high school—ideal for rental income. With consistent foot traffic, high visibility, and demand from students, staff, and families, this property is perfectly positioned for success. (id:59911)
Apple Park Realty Inc.
3931 Menoke Beach Road
Severn, Ontario
WATERFRONT LIVING AT IT’S FINEST WITH THIS IMMACULATE CUSTOM BUILT HOME ON THE WESTERN SHORE OF LAKE COUCHICHING COMPLETE WITH SPECTACULAR SUNRISES AND RELAXING LAKESIDE LIVING - ONCE INSIDE, YOU ARE GREETED BY A GRAND PINE VAULTED CEILING AND A FLOOR TO CEILING NATURAL STONE FIREPLACE CREATING A WARM AND INVITING ATMOSPHERE - THE OPEN CONCEPT LIVING AREA IS PERFECT FOR ENTERTAINING OR RELAXING WITH IT'S LARGE WINDOWS FRAMING THE PANORAMIC LAKE VIEWS WHILE FILLING THE HOME WITH NATURAL LIGHT - THE WELL APPOINTED KITCHEN IS IDEAL FOR FAMILY GATHERINGS, FEATURING BUILT IN APPLIANCES AND AMPLE COUNTER SPACE - THERE ARE TWO SETS OF SLIDING DOORS LEADING TO AN ELEVATED DECK OVERLOOKING EXTENSIVE LANDSCAPING AND NATURAL STONE STEPS LEADING TO THE CHILD FRIENDLY WATERFRONT - THE BALANCE OF THE MAIN LEVEL CONTAINS A SPACIOUS BEDROOM, HOME OFFICE OR DEN, 3 PIECE BATHROOM AND A LAUNDRY ROOM WITH INSIDE ENTRY TO THE OVERSIZED SINGLE GARAGE - THE OVERSIZED PRIMARY SUITE IS SITUATED ON THE UPPER LEVEL LOFT PROVIDING A PEACEFUL RETREAT WITH ITS OWN ENSUITE, WALK IN CLOSET, LARGE STORAGE AREAS AND PRIVATE SITTING AREA WITH WATER VIEWS - THE PROFESSIONALLY FINISHED WALKOUT BASEMENT PROVIDES ADDITIONAL LIVING SPACE WITH IT'S LARGE REC ROOM, BEDROOM, 3 PIECE BATHROOM AND SEPARATE ENTRY THOUGH SLIDING GLASS DOORS - THIS BEAUTIFUL PROPERTY IS SERVICED WITH NATURAL GAS FORCED AIR HEAT, CENTRAL AIR CONDITIONING, BELL FIBE HIGH SPEED INTERNET - IDEALLY LOCATED ON A QUIET DEAD END ROAD WITH EASY ACCESS TO THE HIGHWAY 11 CORRIDOR WITH A COMFORTABLE 1.5 HOUR DRIVE TO THE GTA - EMBRACE THE BEAUTY OF WATERFRONT LIVING WHILE BEING CLOSE TO MANY LOCAL AMENITIES SO DON'T MISS THIS OPPORTUNITY TO OWN THIS LAKESIDE GEM AND BEGIN YOUR FAMILY LEGACY TODAY! (id:59911)
Century 21 B.j. Roth Realty Ltd. Brokerage
487 Anderson Street S
Centre Wellington, Ontario
Welcome to 487 Anderson St. S in Fergus. Set on a private 1.5-acre lot surrounded by mature trees and landscaped gardens, this updated 6-bedroom, 4-bathroom home offers both space and privacy in a sought-after neighbourhood. The main floor features a bright great room with vaulted ceilings and large windows, along with a renovated custom kitchen with new appliances. Upstairs, youll find four spacious bedrooms, including a primary suite with a walk-in closet and ensuite. The finished basement adds two additional bedrooms, a recreation room, a 4-piece bathroom, and extra storage. An attached heated workshop and a large two-car garage provide plenty of space for projects, vehicles, and storage. Located just minutes from Downtown Fergus, John Black Public School, the Grand River, Pierpoint Fly Fishing and Nature Reserve, and the Cataract Trail, with easy access to the soon-to-be-updated Belwood Golf Course. (id:59911)
M1 Real Estate Brokerage Ltd
198 Savannah Ridge Drive
Paris, Ontario
Welcome to 198 Savannah Ridge Drive in the charming town of Paris, Ontario. This stunning 2-year-old home offers 5 spacious bedrooms, 2.5 bathrooms, and over 2,700 sq.ft. of thoughtfully designed living space. Inside, you'll find 9-foot ceilings and a bright, open-concept layout that blends modern functionality with elegant finishes. The chef-inspired kitchen features quartz countertops and stainless steel appliances, flowing seamlessly into the breakfast area, formal dining room, and expansive living room—perfect for everyday living and entertaining. The main floor also includes a private office, a stylish 2-piece powder room, and convenient access to the double garage. Upstairs, the luxurious primary suite offers a walk-in closet and a spa-like 5-piece ensuite with a soaker tub, double vanity, and separate glass shower. Ideally located just minutes from Highway 403, top-rated schools, parks, the community centre, and downtown Paris, this home combines comfort, luxury, and convenience—making it perfect for families and professionals alike. Don’t miss your chance to own this exceptional home in one of Ontario’s most desirable communities! (id:59911)
RE/MAX Twin City Realty Inc. Brokerage-2
737 Lake Range Drive
Huron-Kinloss, Ontario
Welcome to 737 Lake Range Drive! This stunning 1.7-acre property is just 2 minutes from Lake Huron's beaches, 10 minutes from Kincardine, and close to Point Clark and Ripley. Enjoy sunrises on the back deck and sunsets from the front porch. The property features beautiful landscaping, mature fruit trees, hidden garden beds, and outbuildings for storage or a small chicken coop. Inside, this custom-built bungalow with ICF construction offers a bright open-concept kitchen, dining, and living area with vaulted ceilings, skylights, and picture windows. Finishes like a stone wood-burning fireplace, hardwood floors, and in-floor heating create a warm, inviting atmosphere. The main floor also has 2 bedrooms, a 4-piece bathroom, and a primary suite with a walk-in closet, private bath, shower, and soaker tub. Main floor laundry completes the space. The lower level includes a bright studio room with garage access, ideal for a small business, plus a den with a Murphy bed for guests. An elegant bathroom with a sauna, a utility room with a natural gas furnace, boiler, and water tank, a workout room (possible 4th bedroom), and 2 storage rooms round out the space. Outside, enjoy the bunkie porch by the trout pond or a campfire. The property also features a 24x40 detached two-story shop and shed. Zoned AG3, it offers potential for commercial business supporting the local farming community. Perfect for those seeking privacy, proximity to schools, sandy beaches, or a self-sustaining lifestyle, this property has it all. Don't miss your chance to make it yours! (id:59911)
Lake Range Realty Ltd.
Water's Edge W1 - 3876 Muskoka Road 118 Highway W
Muskoka Lakes, Ontario
Experience effortless Muskoka cottaging at Waters Edge, a stunning private villa at The Muskokan Resort on Lake Joseph. This rare offering provides the perfect blend of luxury and convenience, allowing you to enjoy all the beauty of cottage life without the upkeep. With equity fractional ownership, you'll secure a highly sought-after summer week every year, plus four additional weeks throughout the seasons. Waters Edge is a detached 3-bedroom, 4-bathroom cottage with two pull-out couches, comfortably sleeping up to 10. Your own private hot tub, just steps from the shoreline, makes this feel like an exclusive retreat. Set on 36 acres with 725 feet of pristine shoreline, The Muskokan Resort boasts a spectacular sand beach and an array of top-tier amenities, including an outdoor pool, tennis courts, gym, sauna, games room, theatre room, library, and more. Best of all, everything is taken care of simply arrive, relax, and enjoy. Don't miss this rare opportunity to own a carefree piece of Muskoka luxury. (id:59911)
Bracebridge Realty
166 Suffolk Street W
Guelph, Ontario
LOCATION, POTENTIAL, AND A GREAT INVESTMENT OPPORTUNITY! Here's your chance to get into one of Guelph's most desirable pockets, just steps to Exhibition Park, walking distance to downtown, and close to everything you need. Whether you're looking to add to your investment portfolio or purchase your first home (and aren't quite ready to move in), this solid 4-bedroom, 1-bath semi-detached might be just the opportunity you've been waiting for. Step inside and you're greeted by a bright and spacious main floor with large windows that flood the living space with natural light. The layout is functional and inviting, with the kitchen tucked neatly at the back offering a convenient side entrance that leads to the partially fenced backyard. Upstairs, you'll find three bedrooms and a 4-piece bathroom, while the finished lower level gives you added flexibility: a third bedroom (currently set up as an office), plus a generous laundry and utility space with room to grow. Important updates include a newer furnace, updated electrical and plumbing, and recent soffits and leaf guardsgiving you peace of mind from the start. And the location? Just a short walk to the iconic Exhibition Park, a true community gem with massive mature trees, walking and biking trails, tennis and pickleball courts, a splash pad, and one of the best natural playgrounds in the city. There's always something happening here, from family outings to friendly games of baseball, and it's all just around the corner. Plus, Guelph's vibrant downtown core is only minutes awayoffering restaurants, cafés, shops, and culture at your fingertips. Don't miss this opportunity to call this house your home! (id:59911)
Royal LePage Royal City Realty
6986 Centennial Street
Niagara Falls, Ontario
Welcome To This Updated Stunning Bungalow On Beautiful Centennial Street, Offering 3 Bedrooms, 1+1 Bath, And With Open-Concept Kitchen, Dining, And Living Area With A Bright Large Bay Window, And Stainless Steel Fridge and Stove. The Separate Entrance Leads To A Finished Basement Featuring A Cozy Family Room With Gas Fireplace, Large Bar Area, Laundry Room, And A Workshop Area With Plenty Of Storage Space. Enjoy The Large Deck And Fully Fenced, Landscaped Backyard Perfect For Relaxing Or Entertaining. Located Directly Across From Westfield Park With Playgrounds, And Within Walking Distance To Schools And Amenities Like Niagara Square, Walmart, Costco, Restaurants And Grocery Stores. Just Minutes To The QEW, Lundy's Lane, And The Falls. Freshly Painted, Great For Family With Kids Or As A Lovely Investment Property! Quick Possession Available! (id:59911)
Homelife Landmark Realty Inc.
44 Allenwood Road
Springwater, Ontario
Live in Luxury and Comfort in Springwater Lease the Hunter Model Today! Welcome to your next home in one of Springwater's most desirable and growing communities! This stunning, nearly-new 4-bedroom, 3-bathroom Hunter model by Huron Creek Developments offers almost 3,000 sq. ft. of beautifully upgraded living space, perfect for families, professionals, or anyone seeking comfort, space, and style. Why You'll Love Living Here: Expansive and bright layout with soaring vaulted ceilings in the foyer and great room Over $175,000 in premium upgrades including high-performance flooring, a designer kitchen and bathrooms, and an insulated garage113 ft. wide premium lot ideal for entertaining, gardening, or relaxing outdoors4 spacious bedrooms upstairs, including a Jack-and-Jill bath and a private ensuite perfect for families or guests Large unfinished basement with big windows ready for your personal touch Nearby Amenities for Easy Living: Groceries & Shopping: Minutes from Foodland, Walmart, and local boutiques Dining: Close to family restaurants, cozy cafés, and popular takeout options Recreation: Near trails, parks, and sports facilities perfect for active lifestyles Healthcare: Easy access to clinics and nearby hospitals in Barrie Education: Great schools nearby with convenient school bus service Weekend Fun: A short drive to Wasaga Beach, Snow Valley Ski Resort, and golf courses Prime Location with Commuter Convenience 90 minutes to Toronto30 minutes to Barrie Quick access to Hwy 400 and Hwy 27 Move-in Ready. Available for Lease Today! Whether you're upsizing, relocating, or looking for a fresh start, this home offers comfort, style, and unbeatable convenience in a peaceful, family-friendly neighborhood. Your new home in Springwater is waiting! (id:59911)
Real Broker Ontario Ltd.
32 Herefordshire Crescent
Newmarket, Ontario
Gorgeous brand-new 2-bedroom, 2 full bathroom walk-up basement apartment in the sought-after community of Newmarket. This legal unit features a private separate entrance, open-concept living and dining area, modern kitchen with full-sized appliances, and two generously sized bedrooms, each with its own full bathroomideal for roommates or a small family. Enjoy the convenience of in-unit laundry, one driveway parking spot, and large above-grade windows that fill the space with natural light. Located in a quiet, family-friendly neighborhood close to parks, schools, public transit, Upper Canada Mall, and Hwy 404. A rare opportunity for comfortable, stylish livingdont miss out! (id:59911)
Bay Street Group Inc.
87 Wembley Drive
Toronto, Ontario
A rare opportunity for investors, builders, end users, or someone who is looking to build their dream home in the desirable Upper Beach neighbourhood. These 2.5 story semi-detached homes (87 Wembley-duplex, and 89 Wembley-triplex MLS# E12146300) are both for sale. Buy one or buy them both to get 50 ft of frontage. These properties are situated on a quiet, family-oriented tree lined street and back directly onto the picturesque Williamson Park Ravine, providing lush views and natural tranquility right in your backyard. 87 Wembley Drive is a duplex featuring 2 self-contained, two-bedroom units, each complete with a full kitchen with over 1200 sq ft of living space and a private driveway. The main floor unit is currently tenanted on a month-to-month basis, and showcases a spacious open concept living room, dining room and kitchen area filled with natural light coming in from large windows. The living room features a gas fireplace and the eat in kitchen is perfect for casual dining. The 2 bedrooms offer large windows, and each have a closet. You can find a full bathroom with a tub, rec room, laundry room, and lots of storage in the basement. The second floor 2-bedroom unit is vacant. It offers not 1, but 2 separate balconies, a bright living room, bedrooms with large windows and closets, and comes with a full bathroom complete with a bathtub. Location, location, location! Nestled in a walkable community, these homes are just steps from excellent schools, transit, lush parks, trendy restaurants, the beach. Plus, Downtown Toronto is just a quick commute away, making it the perfect blend of nature and urban living. This is a rare chance to own prime real estate in the Upper Beach. Whether you're looking to live, rent, or build, the possibilities are endless. (id:59911)
RE/MAX Crossroads Realty Inc.
906 - 27 Mcmahon Drive
Toronto, Ontario
Saisons Condos at Concord Parkplace. New Luxurious 2 Bed 2 bath W/Large Balcony. 9' Floor to Ceilings Windows. Modern Kitchen with B/I Miele Appliances, Designer Cabinetry, Quartz Countertop. Balcony Finished With Large Tiles & Radiant Ceiling Heaters. Close to TTC/Subway stations, Toronto's Largest Community Centre, Ikea, Hospital, Shopping Malls, Restaurants. Easy Access To Highway 404 & 401. Parking & Locker Included. (id:59911)
Real One Realty Inc.
