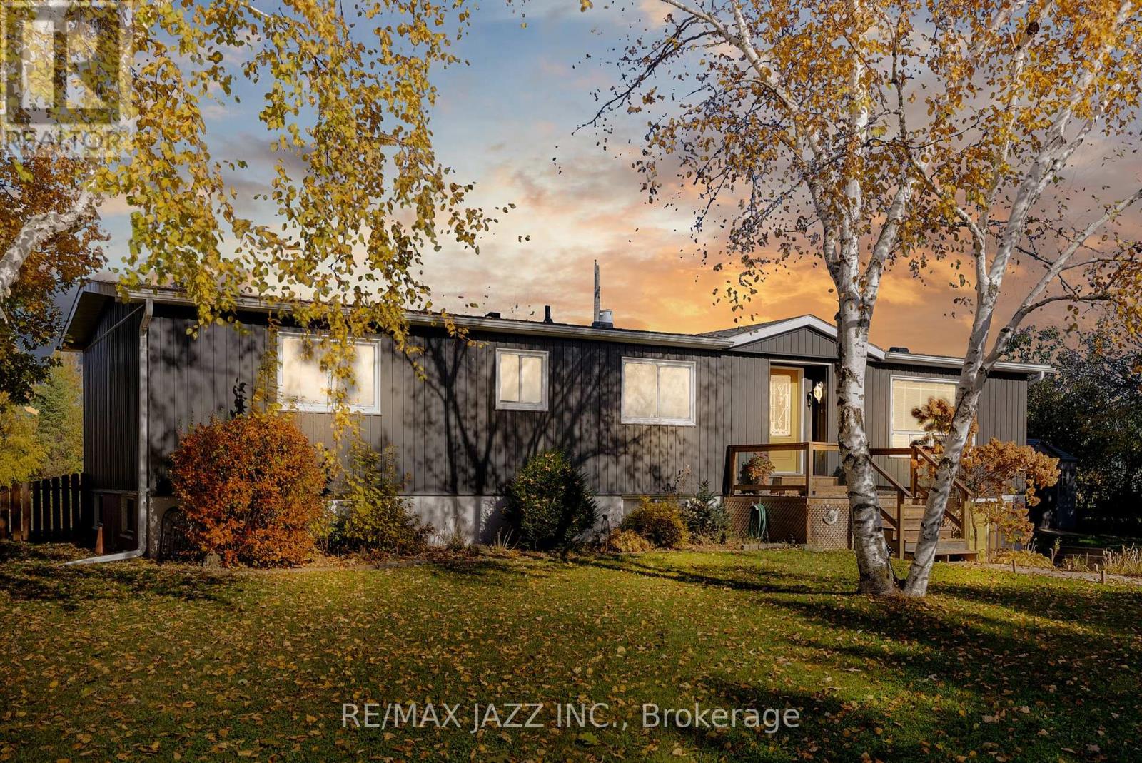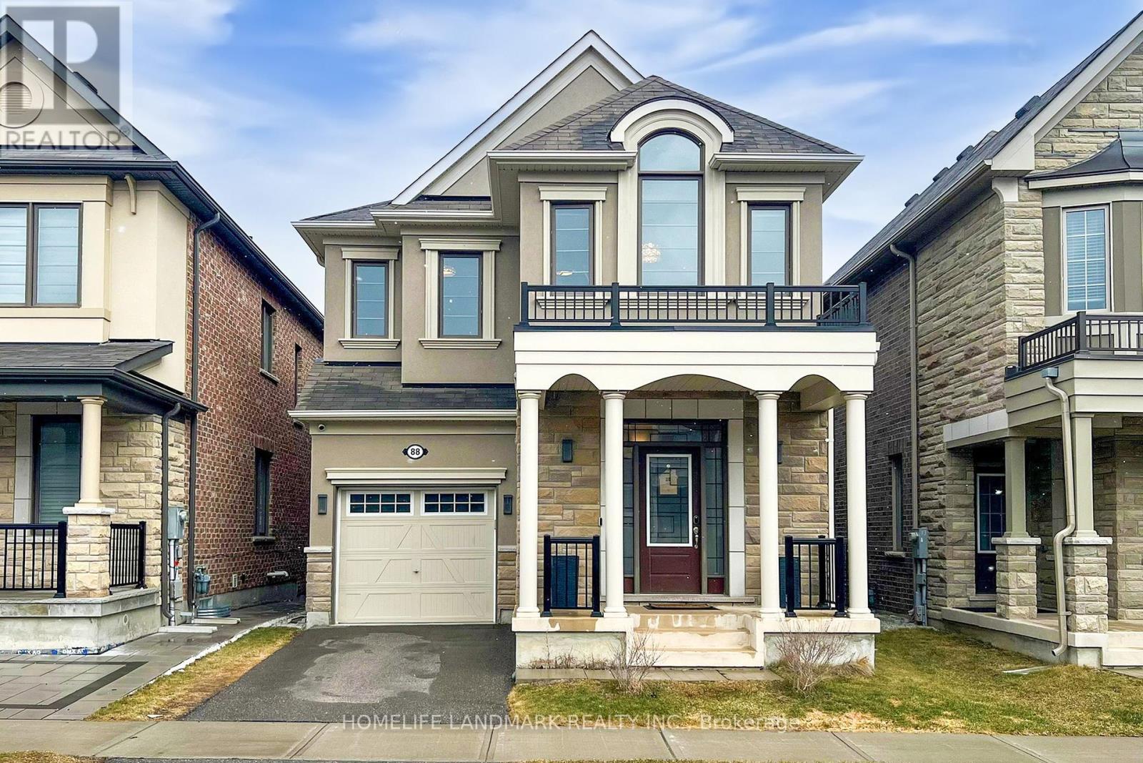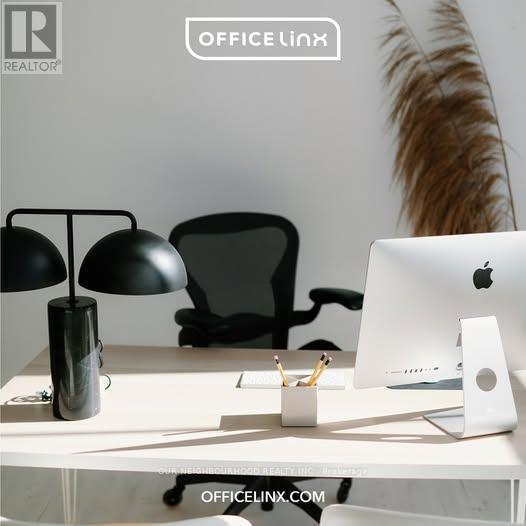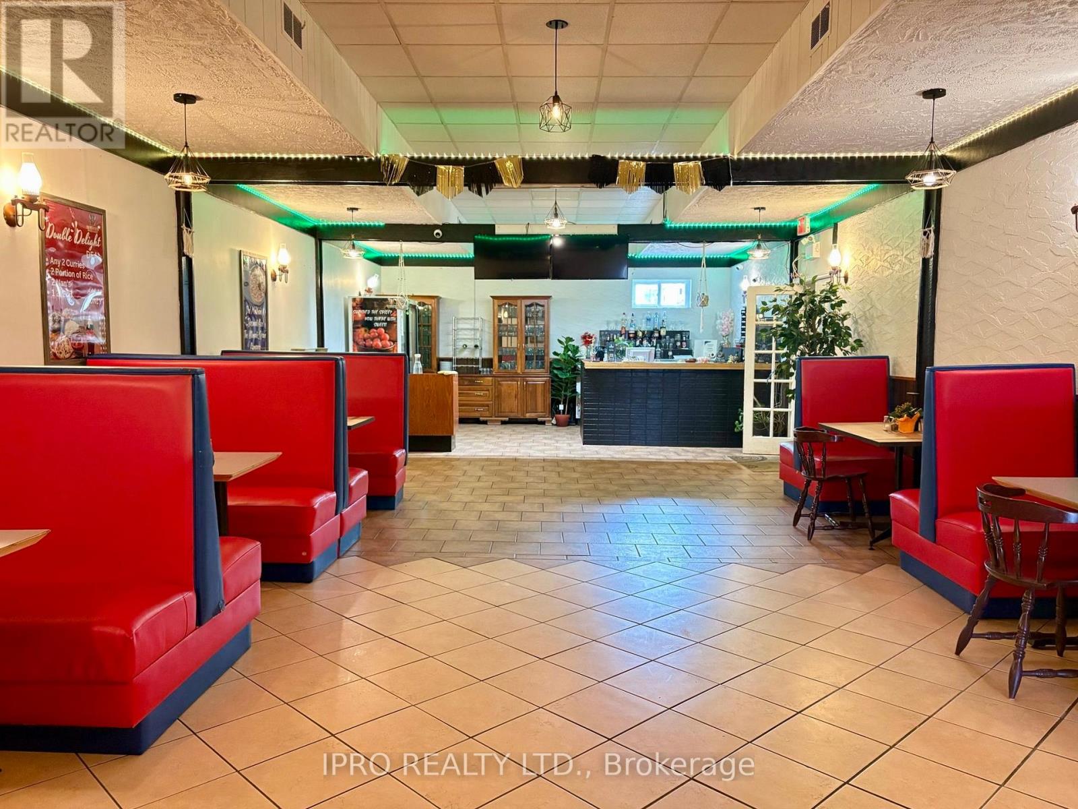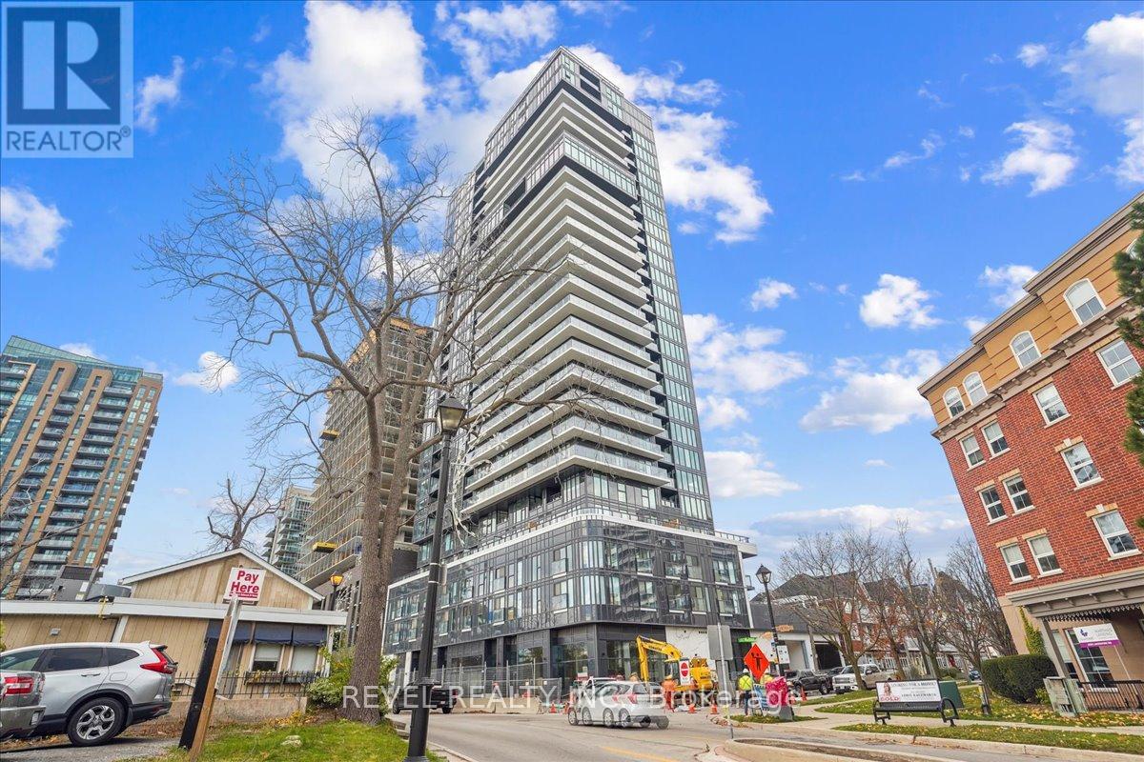30 Shore Breeze Drive
Toronto, Ontario
Stunning 2-bedroom, 2-bathroom corner unit in the prestigious Waterfront Sky Tower. This bright and spacious condo features high-end modern finishes, including granite countertops, engineered hardwood flooring, and stainless steel appliances. With 9-foot ceilings and upgraded window coverings, every detail is designed for luxury. Enjoy breathtaking, unobstructed views of the lake, marina, and the Toronto skyline from the expansive wrap-around balcony. The building offers top-tier amenities such as a state-of-the-art gym, yoga room, indoor pool and hot tub, outdoor terrace, games room, party room, visitor parking, and 24-hour concierge service **EXTRAS** Appliances (Fridge, cooktop, oven, Dishwasher, Microwave) Washer And Dryer, All Light Fixtures included Storage Locker and parking included (id:59911)
Sutton Group-Admiral Realty Inc.
7 Fenelon Way
Kawartha Lakes, Ontario
Looking to downsize? Here is your opportunity! Ready for your touch, this 3 bedroom 2 bathroom home is perfectly located minutes from Lindsay and Fenelon Falls. There is a beautiful sunroom overlooking your yard. Basement has access to garage. **EXTRAS** This property is land leased. (id:59911)
RE/MAX Jazz Inc.
1173 Fortesque Lake Road
Highlands East, Ontario
11.8 Acre parcel of well treed vacant land located next to Crown Land. This property has a building site clearing and driveway established with hydro across the road not to mention a ravine with a running creek at the North edge of the. Property. This is an ideal spot to build a cottage/home on a year round road within close proximity to Fortesque Lake which has public access and lots of ATV trails in the area that are part of the Haliburton ATV Association. Come view this property to see all that it has to offer! (id:59911)
Reva Realty Inc.
88 Hartney Drive
Richmond Hill, Ontario
Exquisite Stunning Detached Home in Richmond Green-Perfectly Situated on a Premium Ravine Lot in One of Richmond Hill's Most Desirable Communities. Step into Elegance to Discover an Open-Concept Layout with Natural Light, High Ceilings, and Quality Finishes Throughout. Every Detail Has Been Thoughtfully Upgraded-Seller Spent over $100K on Upgrades Including: Chef-Inspired Kitchen Boasts Sleek Cabinetry, Premium Quartz Countertops & Backsplash & Waterfall Island; Top-of-the-Line Wolf Dual Fuel Range & Wolf Convection Steam Oven; Superior Vent-a- Hood Kitchen Ventilation; Seamless Aesthetic Dacor Built-In Fridge & Bosch Panel Dishwasher; Modern Dimplex Electric Fireplace & Feature Wall with Built-In Shelves in Great Room; Architectural Elegance Waffle Ceiling in Dining Room; Designer Light Fixtures Add a Touch of Sophistication to Every Space; Security Film Windows & Glass Door Installed for Extra Protection (Front Door Glass, Dining Room & Powder Room Windows, and Basement Door Glass & Windows ). The Open Concept Layout Overlooks the Cozy Great Room Perfect for Gatherings. Retreat to the Primary Suite, Complete with a Spa-like Ensuite and a Spacious Walk-In Closet; the Generous Three Additional Bedrooms and Well-Appointed Bathrooms Provide Ample Space for Family and Guests. The Walk-Out Basement Offers Endless Possibilities for Future Recreation Space, Home Office, or In-Law Suite -All with Serene Backyard and Ravine Views. Proximity to Richmond Green High School, Parks, Richmond Green Sports Centre, Costco, Home Depot, Premier Amenities and Easy Access to Highway. A Rare Blend of Luxury, Functionality, and Breathtaking Natural Surroundings- This is the Home You've Been Waiting for. (id:59911)
Homelife Landmark Realty Inc.
115 Toronto Road
Port Hope, Ontario
Welcome to OfficeLinx, Our state-of-the-art workspaces that will help you and your business get to where you want to be! A place to join, collaborate, build, and start something in the office of the future. The options are endless from open space, to private offices, multiple offices, etc. Top notch meeting rooms and training rooms are available as well within the building. **EXTRAS** Modern Office Space, High Speed Internet, Printing, Meeting Rooms, Lounge Areas, Elevator (id:59911)
Our Neighbourhood Realty Inc.
168 Summerset Drive
Barrie, Ontario
Welcome to 168 Summerset Drive in Barrie! A Modern Gem Nestled in the highly sought-after Ardagh community! This stunning home built in 2021, is the perfect blend of contemporary style and family comfort. Sitting on a premium corner lot with a fully fenced yard, this home offers an abundance of natural light, spacious living areas, and a beautifully designed layout. This home offers 3 Generously Sized Bedrooms. Each bedroom offers ample closet space, and large windows. Enjoy the convenience of a master ensuite, plus a spacious ensuite bathroom with soaker tub .Open Concept Living The bright and airy main floor boasts a modern kitchen with stainless steel appliances, a cozy living area, and a dining space, perfect for family gatherings or entertaining guests. Upgraded Finishes From hardwood flooring to elegant light fixtures, this home is thoughtfully designed with high-quality finishes throughout.Convenient Location Just minutes from schools, parks, shopping, and easy access to major highways, making this location ideal for commuters and families alike.This home offers the perfect balance of modern living, luxury, and practicality in a peaceful neighborhood setting. Dont miss out on the opportunity to call 168 Summerset Drive your new home! (id:59911)
Royal LePage First Contact Realty Brokerage
7078 County Rd 56
Essa, Ontario
Charm, Space & Endless Potential! Welcome to this beautiful, expansive home nestled on 1.94 acres of park-like property in the highly sought-after, quiet community of Essa. This is more than a house its the perfect place to create your forever home. Arrive home via a long, tree-lined driveway leading to a welcoming circular drive, double garage, and ample parking plenty of space for all your vehicles, recreational toys, and guests. Step inside and be greeted by a stunning entrance and generous principal rooms, offering scenic views from every window. The bright, sunlit kitchen overlooks a massive, private backyard and features a walkout ideal for entertaining, watching the kids play, or enjoying peaceful morning coffee surrounded by nature. With 3498 square feet of living space, this home offers room to grow and adapt to your families needs. Featuring 6 spacious bedrooms, a cozy family room, large dining room, convenient main floor laundry, and endless potential both inside and out. Whether you're dreaming of family gatherings, backyard barbecues, or quiet evenings under the stars this property is ready to make those dreams a reality. (id:59911)
Keller Williams Experience Realty Brokerage
7 Brechin Crescent
Moonstone, Ontario
Welcome to your dream home! This beautifully crafted and fully upgraded bungalow offers 1,700 sq ft of thoughtfully designed living space, nestled on a spacious 0.481-acre mature lot in a peaceful, sought-after neighborhood. With three generous bedrooms and two full bathrooms, this home showcases a fabulous layout, timeless finishes, and a warm modern farmhouse vibe. The open-concept design is ideal for today's lifestyle, anchored by a chef-inspired kitchen featuring elegant quartz countertops, custom cabinetry, and upscale fixtures. The inviting living room centers around a cozy gas fireplace accented by shiplap and a rustic beam mantelpiece, perfect for relaxing or entertaining. Neutral-toned wide plank hardwood flooring and wall colors provide a versatile backdrop, making decorating effortless. Enjoy meals in the light-filled breakfast area with walk-out access to a covered porch, overlooking a professionally landscaped yard. The seller has invested over $35,000 in premium landscaping, irrigation, and fencing, creating a private outdoor oasis. Both bathrooms boast quartz surfaces & modern fixtures, while the luxurious primary en-suite has a freestanding tub and a custom glass and tile shower. The primary suite features a walk-out to a covered porch, perfect for enjoying morning coffee while taking in nature. Additional upgrades include designer light fixtures, custom blinds and window coverings, a water softener, and an EV charging outlet in the garage. The exterior features classic board-and-batten siding and stone accents, delivering timeless curb appeal. A long driveway accommodates multiple vehicles, and the oversized, extra-deep double garage offers interior access to the basement. The basement is an open canvas ready for your personal touch. Located in a quiet enclave just minutes from Mount St. Louis ski hill and wide-open natural spaces, this sun-drenched home offers the perfect balance of comfort, style, and functionality. (id:59911)
Keller Williams Experience Realty Brokerage
2104 - 10 York Street
Toronto, Ontario
***AVAILABLE IMMEDIATELY*** This luxury 1-bedroom + Den and 1 Bathroom - Unfurnished - condo suite offers 649 square feet of open living space. Located on the 21st floor. This suite comes fully equipped with energy-efficient 5-star modern appliances, an integrated dishwasher, contemporary soft-close cabinetry, in-suite laundry, and floor-to-ceiling windows with coverings included. (id:59911)
Del Realty Incorporated
1509 - 1 Scott Street
Toronto, Ontario
Luxurious Condo in Toronto's Prestigious Esplanade District Discover urban living at its finest in this exquisite condo located in the heart of Toronto's esteemed Esplanade neighborhood. Just minutes from the subway, shopping, and world-class restaurants, this residence offers the perfect blend of convenience and sophistication. With modern amenities and stunning city views, this condo is a true gem in one of Toronto's most sought-after areas.9FT Celling view of the pool,Highend amenties includes gym, guess suits ,pool,liberary,party room 24/7 security. Extras:FULLY FURNISHED. Spectacular View OF FRONT STREET and the pool ,Hardwood Floors Throughout the whole unit ,Granite Kitchen Counter***Steps To Union Station*St.Lawrence Market**Financial District***Yonge/Bay/Harbour Front/Air Canada***London On The Esplanade 5 stars amenties Great Building ,Great Location, Extras: S/S: Fridge,Stove,B/I D/W/I Microwave And Washer/Dryer,Parking And Locker***Very Clean & Great Condition**Extras: GUESS SUITES **EXTRAS** FULLY FURNISHED ,2 QUEEN BEDS , TABLE 4 CHAIRS ,CHAIR ,2 KITCHEN STOOLS , SOFA Extras: S/S: Fridge,Stove,B/I D/W/I Microwave And Washer/Dryer,Parking And Locker***Very Clean & Great Condition**. UNIT CAN BE LEASED ALSO UN FURNISHED (id:59911)
RE/MAX West Realty Inc.
182 King Street
Welland, Ontario
Excellent opportunity to own A TURNKEY BUSINESS operation - an Indian cuisine restaurant. Located in the heart of downtown Welland, this location provides strong foot traffic and returning customer base as it is situated at a prime location - near City Hall, Public parks and the Farmer's market. The restaurant is Fully Equiped with commerical hood and all appliances you need to run your business from day one! With a 40+ seating capacity, there is ample room for expansion. There a lot more room outside retail seating space which can be converted into a party room/ event space OR additional seating space in future. Basement has been recently renovated for staff restroom and lots of storage space. ***Securd long term lease (2+5) ***Brand New Furnace installed in Feb 2025 ***Leasehold improvements done ***Security cameras installed. Buyer to verify all taxes. Please do not go direct! (id:59911)
Ipro Realty Ltd.
1610 - 370 Martha Street
Burlington, Ontario
Boutique, modern, & vibrant living is how to describe Nautique Lakefront Residences by Adi Developments! Burlingtons Waterfront at your front steps! Enjoy restaurants, shops, cafes, Spencer Smith Park, trails & that small town charm with loads of amenities! Luxurious first impression lobby designed by renowned Design Firm & 24-hr concierge. The Spectare corner unit has it all with 644 sq ft of open concept living bright &sun filled living, 1 bedroom + media & 44 sq ft balcony. This unit offers Lake, City & Escarpment Northwest views showcasing Burlingtons true beauty! Features & finishes include; 9ft ceilings, decor wide plank flooring, Corian kitchen countertops/backsplash, Panelized fridge/dishwasher, built in oven, ceramic cooktop, microwave, pot lights & in-suite laundry. All suites are designed with IntelliSpace TM to maximize living space. The glassed in balcony is excellent for morning coffees or unwinding at the end of the day! Designated media area can be used for home office or setup by the balcony and enjoy Panoramic views of Burlington! Incredible building amenities located on 4th floor and offer outdoor pool, fitness centre, indoor/outdoor yoga studio, party room with fireplace lounge & indoor/outdoor bar. The 20th floor offers two comfortable Lounges connected by a central double-sided fireplace as an intimate place to gather with family and friends. South Burlington living at its finest! **EXTRAS** Purchasers have the option to buy storage lockers for the price of $6,500. If a purchaser chooses to buy a locker, the monthly maintenance fee is additional, $24.78. Bulk internet: $65.00 + hst (1.5 gb download and 750 mbps upload speed) (id:59911)
Revel Realty Inc.

