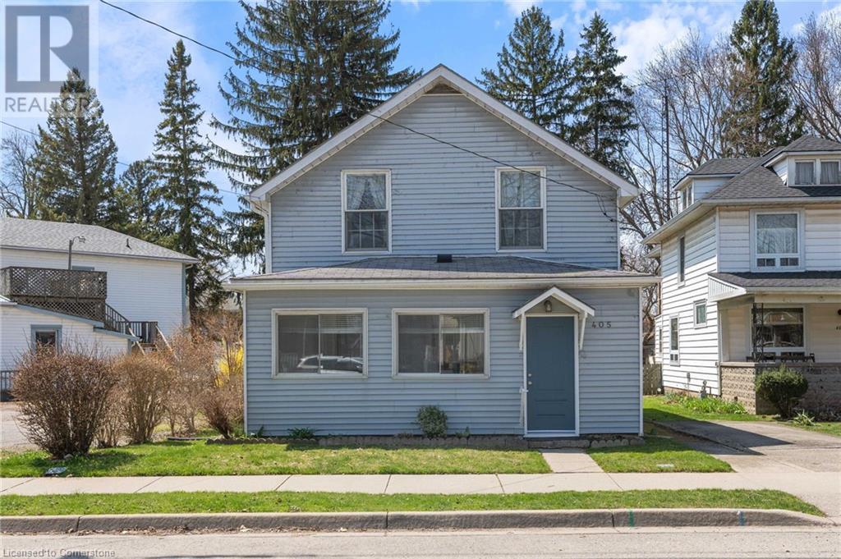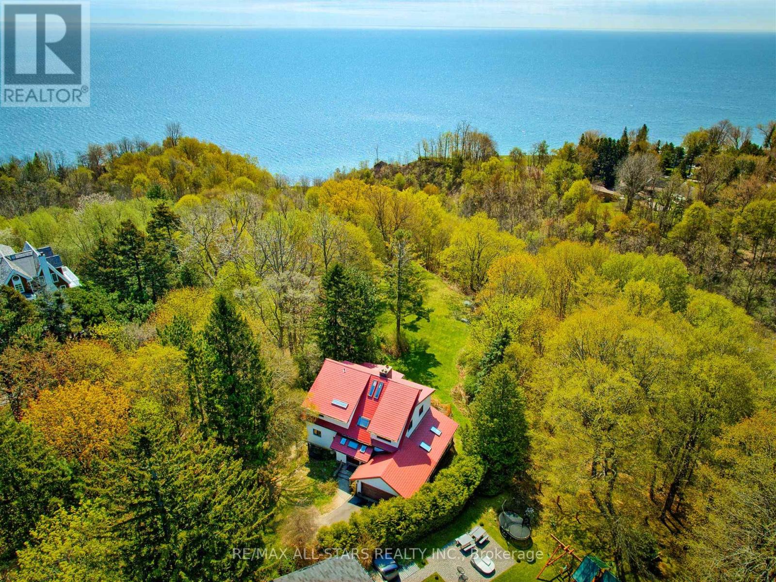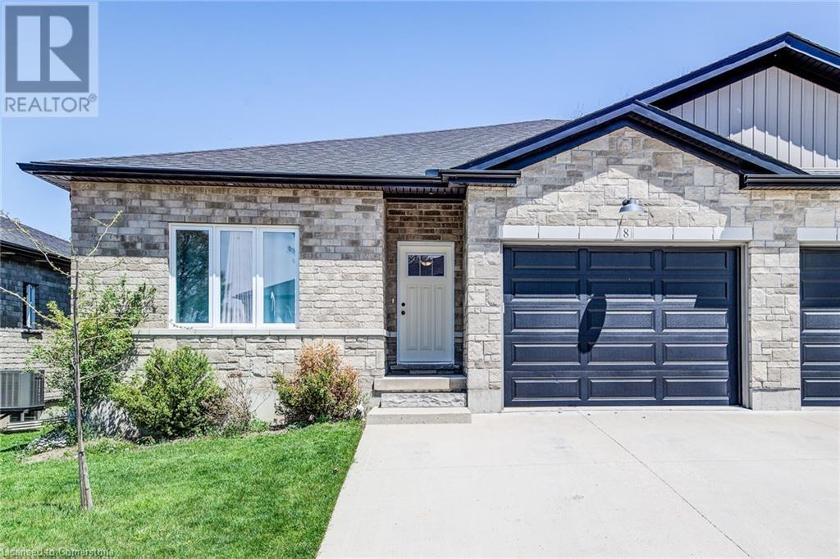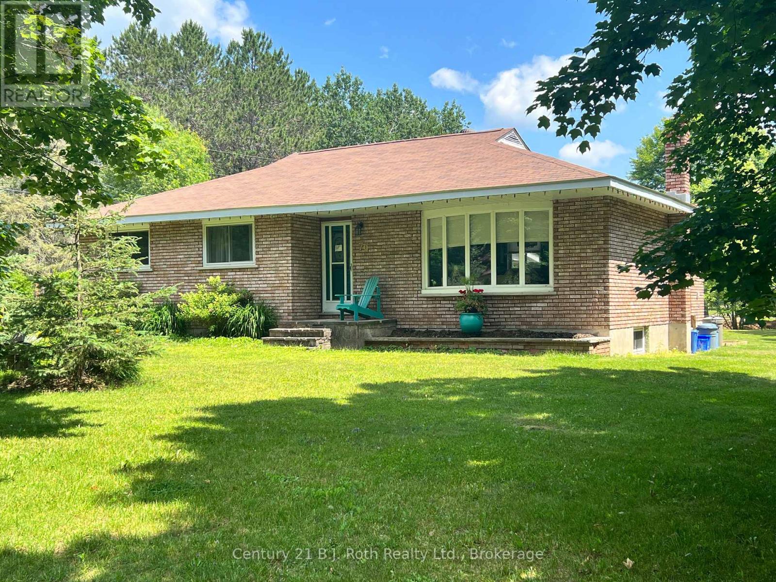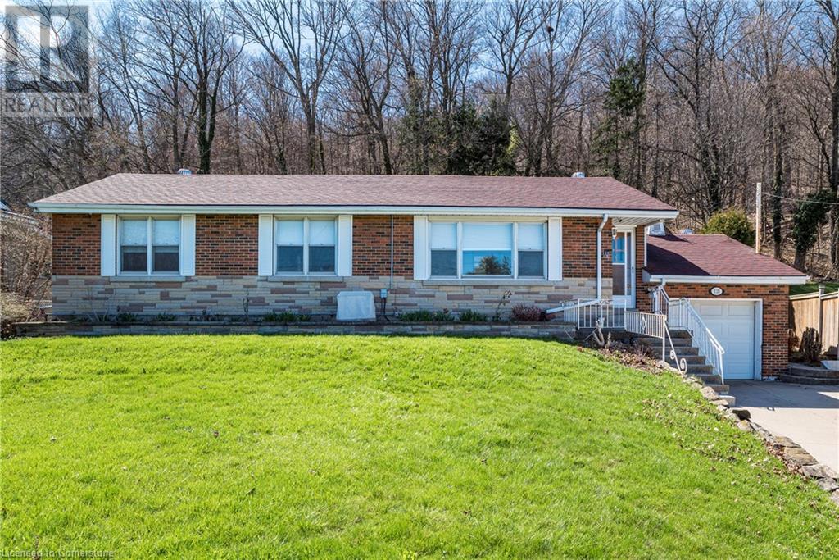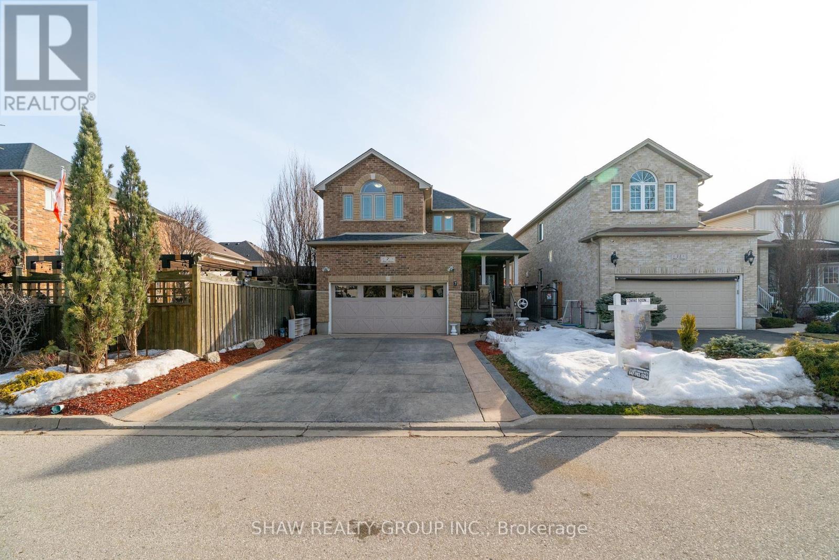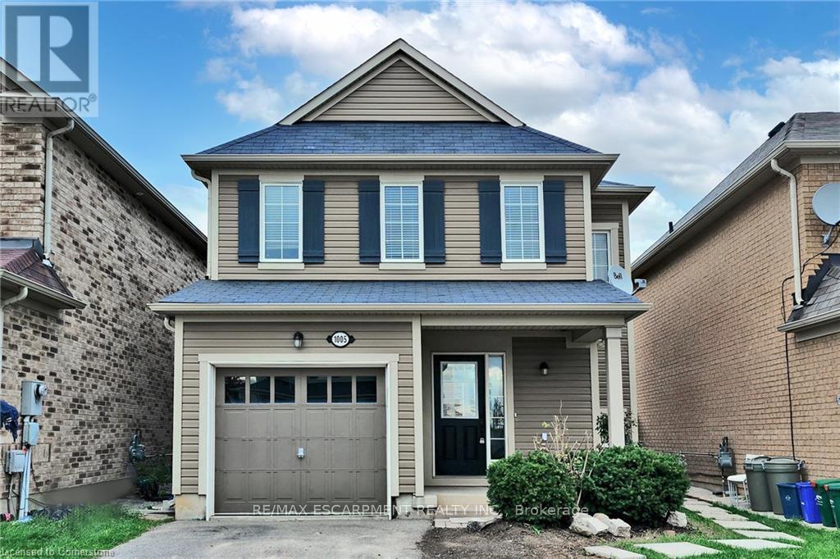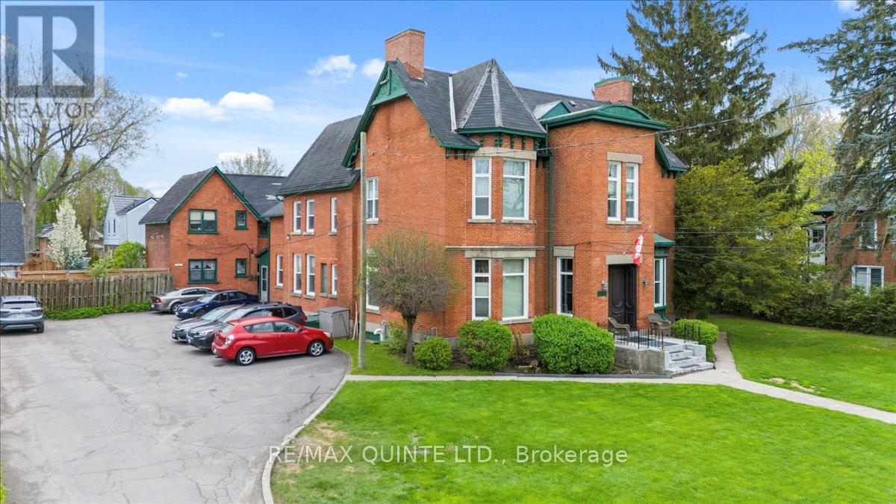405 St George St Street
Port Dover, Ontario
Welcome to this charming 4-bedroom, 2-bathroom home in the heart of Port Dover, just a 5-minute walk to the beach on Lake Erie! This lovely, move-in ready home features a spacious main floor with a bright kitchen (with new Stainless Steel appliances, counters, and backsplash), spacious dining room& living room, primary bedroom, 3-piece bath, and laundry with access leading to the backyard. Upstairs offers 3 additional bedrooms, an office/craft room, and another 3-piece bath. The large partially unfinished basement provides ample storage or the potential to finish to suit your lifestyle. Recent updates include a new electrical panel (fuses to breakers), new front, side and back doors, fresh paint, and new vinyl flooring throughout most of the main floor. Enjoy a large fully fenced private backyard with a garden shed, and walk to nearby shops, restaurants, schools, library, and all essential amenities. Port Dover offers the perfect mix of tranquil living and vibrant community spirit. Families will love the excellent local schools and parks, while retirees and professionals alike appreciate the walkability, safety, and slower pace of life—all just a short drive to Simcoe, Hamilton, or the 403. Whether you're a first-time home buyer, an investor seeking a fantastic rental opportunity, or a family looking for space to grow, this move-in ready home offers outstanding value in one of Ontario’s most charming beachside towns. (id:59911)
Royal LePage Signature Realty
33 Bellehaven Crescent
Toronto, Ontario
ATTENTION BUILDERS and RENOVATORS! This Project is READY TO BUILD NOW! It is Approved for Approximately 4,000 Square Feet and is Situated on Approximately 1.62 Acres. Enjoy Stunning Panoramic Lake Views in a Serene and Secluded 3-Sided Ravine Setting. This Home is Perfectly Tucked Away, Surrounded by Beautiful Mature Trees, Offering Unmatched Privacy in a Truly Unique Location! Incredible Opportunity to Build Your Forever Home! (id:59911)
RE/MAX All-Stars Realty Inc.
506 - 390 Cherry Street
Toronto, Ontario
Live In The Heart Of The Historic Distillery District. Beautiful Exposed Brick, Sunny 1 Bedroom South East Facing. Amenities Include Swimming Pool, Gym, Party Room, Rooftop Deck And Concierge. Parking & Locker Included. (id:59911)
Ipro Realty Ltd.
575 Albert Avenue N Unit# 8
Listowel, Ontario
Charming Bungalow-Style Semi in Prime Listowel Location! Welcome to this beautifully maintained bungalow-style semi-detached home, thoughtfully designed with convenience and comfort in mind. With all amenities located on the main floor, this 3-bedroom, 3-bathroom home is perfect for any stage of life—from first-time buyers to those looking to downsize. Step inside to find a spacious, open-concept layout featuring a well-appointed kitchen with a central island, seamlessly flowing into the bright dining and living areas. The main floor also offers two generously sized bedrooms, including a large primary suite complete with a stunning ensuite bathroom. Enjoy the added ease of main floor laundry! Downstairs, the fully finished basement provides a wealth of additional living space, ideal for family gatherings, a home office, or recreation. A third bedroom and another full bathroom round out the lower level, offering flexibility and comfort. Outside, enjoy a low-maintenance, private backyard featuring a large deck—perfect for relaxing or entertaining guests. Located in a sought-after Listowel neighborhood, this home offers the perfect blend of style, space, and location. Don’t miss your chance to own this versatile and inviting home. Book your showing today! (id:59911)
Kempston & Werth Realty Ltd.
79 Albert Street
Sundridge, Ontario
All brick bungalow on a beautiful "park like" large lot in Sundridge. Mature landscaping & trees. 20x12 shaded back deck for BBQing and enjoying your private corner property. Plenty of parking on the oversized driveway. The main level of the home is a bright open concept design with big windows. Both washrooms have been upgraded. Main floor laundry. 2 bedrooms upstairs/2 bedrooms downstairs. Back entrance is split level with stairs going up or down from the entrance. Tented "garage" is large enough for two vehicles or build a large garage on the oversized lot. Additional sheds on property. Just a short drive to Lake Bernard. The town beach is great for swimming and picnics. Sundridge is country living in a wonderful community with unique shops and restaurants. This home is the perfect opportunity for a retired couple or a young family. Come take a look! (id:59911)
Century 21 B.j. Roth Realty Ltd.
128 Kimberly Drive
Hamilton, Ontario
Well-loved by the same family since 1956, this lovely mid-century modern 3 bedroom bungalow sits at the foot of the gorgeous Niagara Escarpment! Backing directly onto the escarpment, this well-cared for home on sought-after Kimberly Drive in the Rosedale neighbourhood blends period interior character with a truly exceptional oversized lot in an unbeatable location: Kings Forest Golf Course, the Rosedale Community Center and Hockey Arena, the Rosedale Outdoor Pool are all within walking distance. There is quick access to the Kenilworth Access, The Redhill Expressway and the QEW. Inside, you’ll find mid-century design touches such as original unpainted wood doors and trim and hardwood floors . The spacious finished basement offers a separate rear entrance and loads added living space perfect for a family room, home office, or guest suite. There is an attached garage with plenty of parking in the private drive. A rare opportunity to own a classic home with both style and space in a peaceful, picturesque setting. (id:59911)
Judy Marsales Real Estate Ltd.
1467 Book Road W
Ancaster, Ontario
Fall in love with this stunning custom built, 5200 sq. ft, 7 bedroom Country Estate on a sprawling 37.9 acres overlooking a pond, pastures & sunset views. This home is perfect for a large family and executive style living with 2800 sq. ft. on the beautifully appointed main level featuring a luxurious primary suite with a sitting room, fireplace & spa-like bathroom. Enjoy a gourmet kitchen open to a huge great room with floor to ceiling windows, a main level office and designer reading room with vaulted ceiling & custom wall unit. The impressively wide second level hallway leads to 6 large bedrooms and 2 bathrooms plus a second staircase to the kitchen.. Entertain in style in your private backyard oasis with inground salt water pool and hot tub, fire pit area, multi level deck & multiple lounging areas plus a multi purpose pole barn. 30 Acres leased to a local farmer. Located a short drive to shops, amenities and downtown Ancaster this home provides the best in Country Living. (id:59911)
Royal LePage State Realty
190 - 1082 Shamrock Marina Road
Gravenhurst, Ontario
Check out this wonderful 3-season retreat, at Shamrock Bay Resort. Which happens to be in a quiet cul-de-sac.Well maintained, modern, open concept, 3 bedroom, 2 bathroom. The updated interior with living room / kitchen combination is a wonderful area for entertaining or relaxing and cozying up in front of the fireplace. This oversized unit, a pleasant surprise. The primary bedroom with built-in cabinetry and an ensuite. With a 2nd and 3nd bedroom ideal for visiting family and friends. Step out and relax in your screened in sunroom or in the evening with a glass of wine. In addition you will find the pool and games area just around the corner. Perfect location and amenities for your summer enjoyment. Enjoy all that waterfront community living provides including the heated pool, private beach, pickle ball, basketball, horse shoes, community cafe, boat launch/marina. Enjoy the boating life while traveling the waters of Sparrow Lake and the Severn River. The Welcome Centre is a gathering place where information is available and the many resort activities are held especially for kids. Laundry facilities are conveniently located in a separate building a short distance away. Annual fee covers hydro, water, sewer, garbage, outside maintenance and property tax. The resort is ideally situated within a few moments of Highway 11,making it a convenient drive to the GTA and points beyond. You really should check this one, it could be the affordable cottage life you have dreamed of!*For Additional Property Details Click The Brochure Icon Below* (id:59911)
Ici Source Real Asset Services Inc.
7 Yates Avenue
Cambridge, Ontario
Nestled on a quiet street in a family-friendly neighborhood, this stunning 4-bedroom, 2.5-bath is filled with upgrades and timeless charm. Meticulously maintained, this property offers both luxury and comfort. The top 5 features of this home include: 1.SPACIOUS INTERIOR An open-concept main floor with hardwood and tile flooring, a cozy gas fireplace, and an inviting covered front porch set the stage for comfortable living. With parking for six (four spots on the stunning stamped concrete driveway plus a two-car garage), this home is perfect for hosting guests or for a large growing family. 2.GOURMET KITCHEN Stainless steel appliances, endless granite countertops, a large island, and abundant cabinetry make this a dream for any home chef 3.LUXURY PRIMARY SUITE Retreat upstairs to a large primary bedroom featuring a spa-like ensuite with an oversized glass walk-in shower, double sinks and a corner soaker jacuzzi tub. 4. FINISHED BASEMENT An open-concept layout offers extra living space, with potential for expansion. The basement has a bathroom rough-in as well as a large cold room and ample storage. 5. PRIVATE BACKYARD OASIS Enjoy a heated saltwater pool with a tranquil waterfall, ample space for dining, entertaining, and relaxing in your own slice of paradise! The pool was installed in 2011 with the safety cover installed in 2018. (id:59911)
Shaw Realty Group Inc.
Main/upper - 1005 Farmstead Drive
Milton, Ontario
AMAZING LOCATION for this family home, main floor and upper floor only, in the heart of Milton! Offering spacious open concept main floor, including huge family room with bright window, and a large eat in kitchen with sliding door to the fully fenced back yard great for family gatherings and entertainment. Second floor boast 3 bedrooms including a a marvelous master bedroom with large walk in closet and a full ensuite including a walk-in shower. Also the second floor offers two additional bedrooms and a second full bath. None smoking. Room sizes are approximate. (id:59911)
RE/MAX Escarpment Realty Inc.
159 George Street
Belleville, Ontario
Here is a 6 unit multiplex on a large lot in the Old East Hill neighborhood. The building has undergone significant upgrades with new windows throughout the main building. There are 5 apartments in the main building and a 2 story carriage house in the rear. Each of the apartments has lots of character and many could raise rent substantially on turnover. viewing of common area only until an accepted offer subject to inspection in place. The gas boiler is 12 years old and in good condition. (id:59911)
RE/MAX Quinte Ltd.
3160 Emperor Drive
Orillia, Ontario
*OVERVIEW* Spacious raised bungalow in Orillia’s sought-after West Ridge. 3+1 bedrooms, 2.5 baths, with second kitchen and separate entrance offering potential for in-law or multi-generational living. *INTERIOR* Bright layout with 9’ ceilings, eat-in kitchen, gas fireplace, and main floor laundry. Primary suite includes walk-in closet and 5-piece ensuite. Finished basement features a Large rec room for the upstairs unit and full garage access. The fourth bedroom, living area and second kitchen is easily accessed by both the main basement and separate entrance—providing great potential offset income with extended family or in-laws. *EXTERIOR* All-brick exterior, fenced yard with large deck, double garage with interior access, and parking for up to four vehicles. *NOTEABLE* Located in a family-friendly area near Costco, Lakehead University, Rotary Place, schools, parks, and trails. Ideal for large or multi-generational families needing space and flexibility with in-law suite potential. Please note: interior photos are limited due to tenant privacy. (id:59911)
Real Broker Ontario Ltd.
