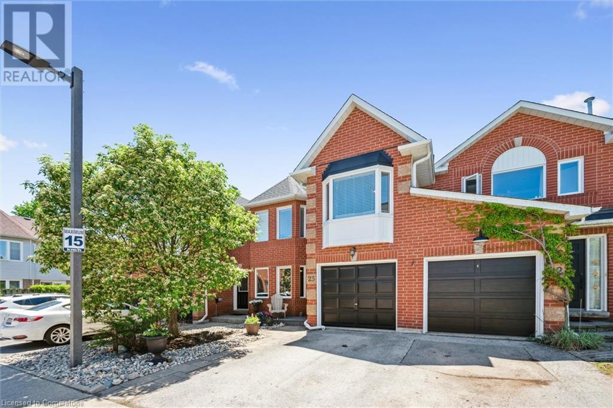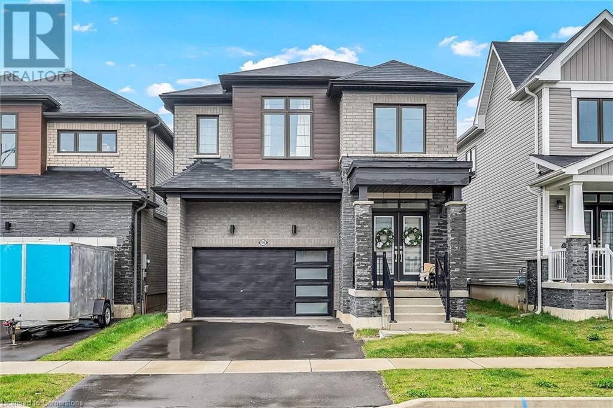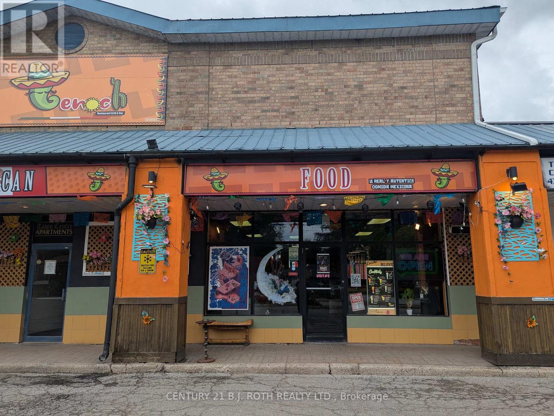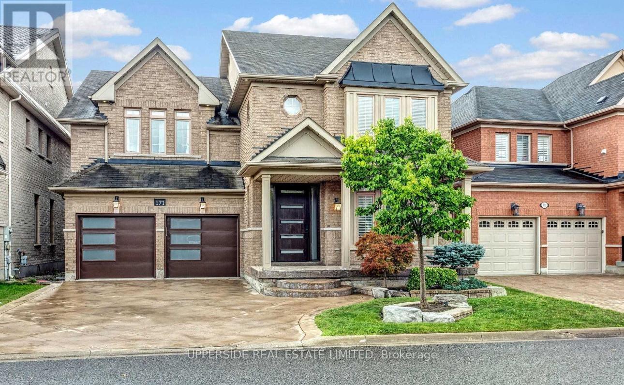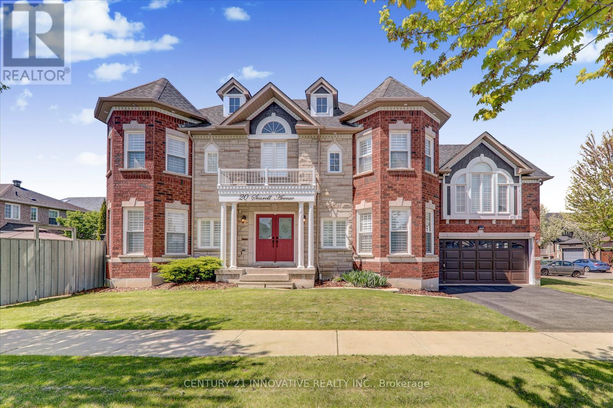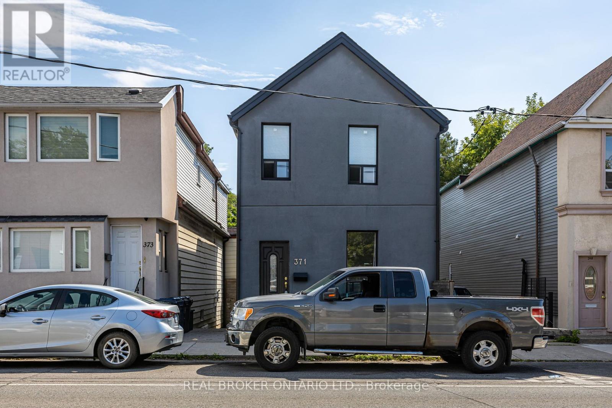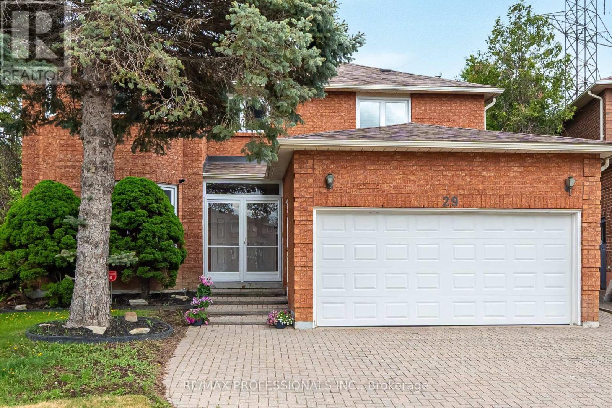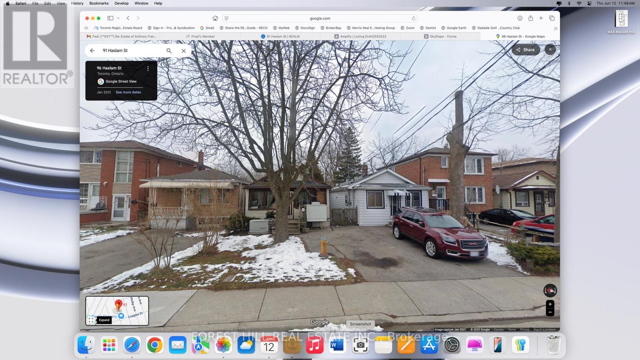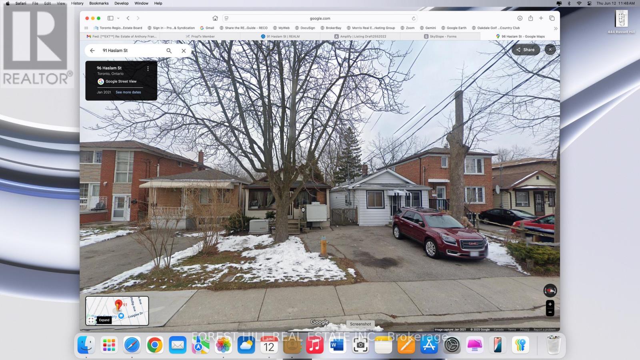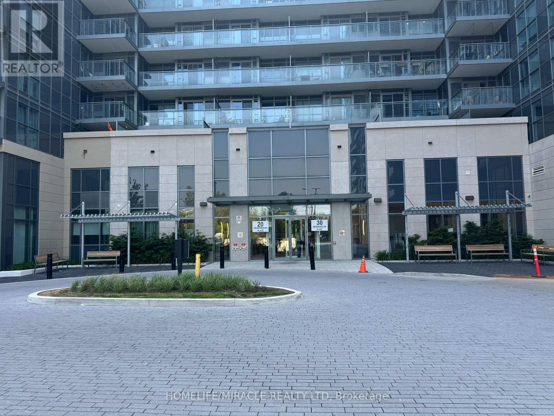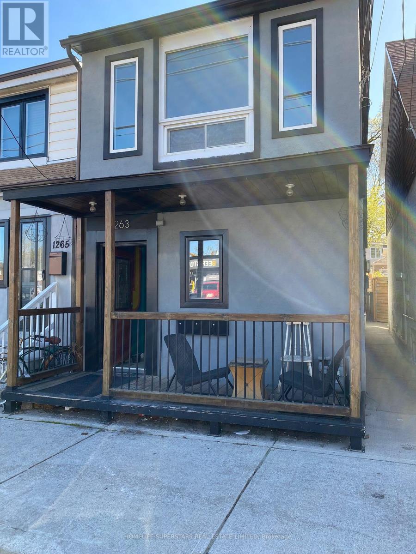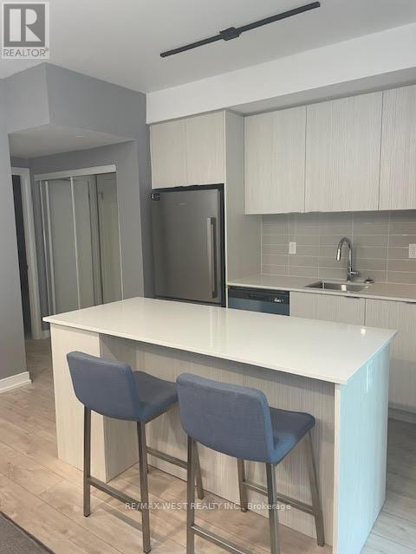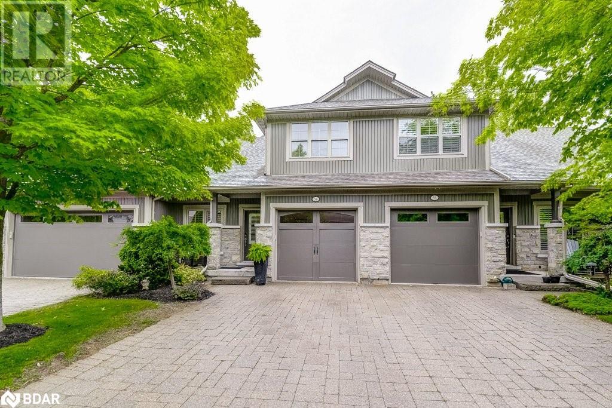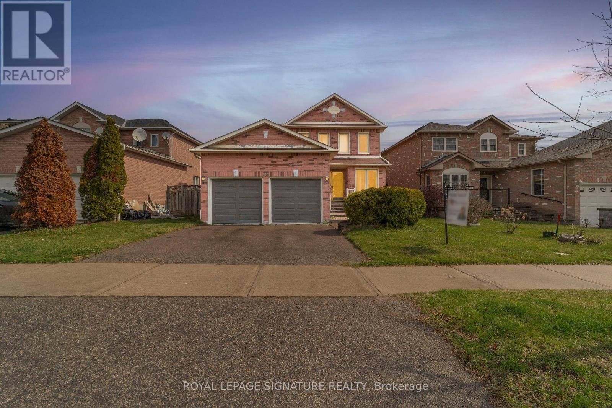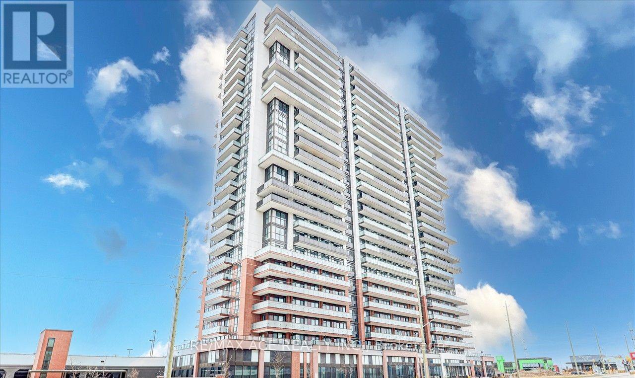1240 Westview Terrace Unit# 23
Oakville, Ontario
Finally! A 2-story move-in-ready townhouse in prestigious West Oak Trails with a master ensuite, over 1800 sq ft of total living space (1530 above grade, 300 finished below grade + 300 unfinished) and backing onto a private park! Which brings me to the Top 7 Reasons to buy this home: 1.Essential 2 full bathrooms upstairs so the master bedroom gets its own (renovated) full ensuite; dont settle for a one (shared) full bath and save on therapy! 2. Sought-after 2 story layout that isnt full of stairs and has a proper (and finished) basement with great versatility and the storage you need. 3. The fenced-in backyard with maintenance-free landscaping is very private because you back onto the community park(not open to the public). 4. Top schools = top neighbourhood, and West Oak Trails has some of the best in the province with West Oak ranked 88th percentile and Garth Webb Secondary ranked 96th! Short walk to Oakville's best trail systems including the breath-taking Sixteen Mile Creek/Lions Valley Park. 5 min walk to Sixteen Hollow Park with a playground, splash-pad and baseball diamond. Short drive to 403, 407 and the new Oakville hospital. 5. Private community means little-to-no-traffic, visitor parking, safer for kids to play and vehicle theft prevention; in addition to private playground not open to the public. Low, low common elements fee - basically a freehold, is only $129 monthly! 6. 1994 is an excellent build year; poured concrete foundation (bone-dry basement), copper wiring (safest) and copper plumbing. 7. 100% move-in-ready.Trendy hand-scraped hardwood throughout the ground floor, updated light fixtures and hardware, updated kitchen with stainless steel appliances (21-25), backsplash and island with stone a counter. Updated bathrooms with a fully renovated master ensuite (22), trendy paint tones throughout with a freshly painted ground floor. AC (21), Furnace (14), Windows and front door (20). Nothing to do but move in and enjoy! (id:59911)
Sutton Group Quantum Realty Inc
198 Whithorn Crescent
Caledonia, Ontario
Welcome to this beautifully designed detached home in the heart of Caledonia's sought-after Avalon community. This stunning 2,395 sq. ft. residence showcases a striking brick and upgraded stone elevation and is filled with natural light throughout. The main floor features soaring ceilings, a grand double-door entry, a dramatic double-height foyer, and a spacious walk-in closet. Enjoy open-concept layout with living room, family room, Kitchen and breakfast area. The upgraded kitchen is a chef's dream, complete with stainless steel appliances, and an expansive breakfast area. Modern oak hardwood flooring flows throughout both the main and second levels, adding warmth and elegance. Upstairs, you'll find four generously sized bedrooms, ideal for a growing family. The oversized primary suite offers two walk-in closets (his & hers) and a luxurious 5-piece ensuite. A convenient second-floor laundry room adds to the home's functionality. Perfectly positioned just opposite to the soon-to-be-completed new school, this home also offers quick access to major highways, just 15 minutes to Hamilton and within an hour of the GTA. Close to schools, public transit, shopping, and all amenities, this is a rare opportunity with exceptional potential. (id:59911)
RE/MAX Real Estate Centre
7/8 - 945 Innisfil Beach Road
Innisfil, Ontario
Authentic Mexican Food Bar and Grill. This is a very successful family restaurant in Alcona, close to the beach. The business is only for sale. It is in the 3,872-square-foot updated unit with newer equipment and a stunning interior. The price includes chattels; inventory is extra. Available immediately. Open noon to 10:00 p.m., closed Tuesdays. Do not talk to staff; all additional information is available through the Listing Broker. (id:59911)
Century 21 B.j. Roth Realty Ltd.
171 Seabreeze Avenue
Vaughan, Ontario
Stunning home in Thornhill Woods. Discover over 3,700 sqft of luxury, plus a fully finished basement, making this one of the largest homes in Thornhill Woods. Situated on a wide 45' lot, a stamped concrete driveway and porch, adding to its exceptional curb appeal. Step inside to a beautifully designed open-concept layout that seamlessly blends sophistication with functionality. The brand-new, spectacular kitchen island serves as the heart of the home, perfect for both casual dining and entertaining. The kitchen is further enhanced by extended cabinetry, valance lighting, granite countertops, a marble backsplash, and build-in stainless steel appliances. The main floor features a private office with a custom built-in wall unit and desk, ideal for remote work. The expansive living and dining areas flow effortlessly into the family room, creating a bright and inviting space. Upstairs, the massive master retreat offers a serene seating area, a spacious walk-in closet, and a spa-like ensuite. Generously sized additional bedrooms provide comfort and versatility for family and guests. The fully finished basement is an entertainer's dream, featuring a home theater and exercise room, offering the perfect space for relaxation and fitness. Located within walking distance of top-rated schools, parks, and all essential amenities, this exceptional home is the perfect blend of luxury, space and convenience. EXTRAS - Smart Google Home (lighting & water control) automatic irrigation system, Build in. Don't miss this rare opportunity - schedule your showing today! (id:59911)
Upperside Real Estate Limited
20 Searell Avenue
Ajax, Ontario
Welcome to 20 Searell in the highly sought after Eagle Glen Community built by John Boddy Homes. Rarely offered layout, with many recent upgrades. Pride of ownership showcasing a truly unique home on a pool sized premium corner lot. Designer Kitchen W/ Marble Countertop & B/I S/S Appliances. 9Ft Ceilings On Main With Hard wood Flrs & Oversized Windows Thru-Out Home. California shutters throughout with many other upgrades. Spacious extra larger Family Rm W/ Gas Fireplace & Vaulted Ceiling. Potlights, Chandeliers, High End Porcelain Tile. Mastr Br Retreat W/ 5Pc Ensuite, W/I Closet & Sitting Area Must See! 4th Br On Ground Level that can be used as an office room. Finished basement with large recreation area and two full bedrooms with potential of rental income. Close To Trails And Amenities With Access To Walking And Biking Trails, Close To Highways 412, 407 And 401. This Home Is 100% Move-In Ready And Perfect For Families Or Anyone Seeking A Peaceful And Convenient Lifestyle. It Can Also Accommodate Extended Family And Checks All The Boxes. Don't Miss Your Chance To Own This Truly Unique and Exceptional Home In Ajax. (id:59911)
Century 21 Innovative Realty Inc.
Main - 371 Jones Avenue
Toronto, Ontario
Check Out This Bright and Spacious 1-Bedroom Main Unit in Desirable Pocket Neighbourhood. Open concept living with hardwood flooring and natural light streaming in from the windows. Lovely, efficient kitchen with black counters, built-in appliances, double sink, backsplash, built-in shelves, and storage cabinets. Good sized bedroom and 4-piece bath with enclosed shower. Comes with ensuite laundry. Great location close to amenities and most errands can be done on foot or on a bike. Excellent access to public transit. Hop on to the TTC bus just outside your door or walk 8 minutes to Donland Subway Station. Steps to shops, cafes, and restaurants on The Danforth. Steps to Kempton Howard, Phin, Greenwood, Leslie Grove Parks, and plenty of other green spaces. (id:59911)
Real Broker Ontario Ltd.
29 Moeller Court
Toronto, Ontario
Nestled on a quiet, tree-lined Court - Welcome to this beautiful Detached 4 Bedroom, 5 Bathroom home, with approx 4800 sq ft of thoughtfully designed living space (including basement) complete with in-law suite. This home sits in the heart of connivence - close to schools, parks, public transit, Centennial College, hospital and walk-in clinics, Scarborough Medical Health and Integration, highway 401, Pan-Am Center and more. Step through the grand double doors into a gracious Foyer with formal Living and Dining rooms, beautifully updated eat-in Kitchen with center Island, lots of storage and walk out to Deck looking onto the large private backyard. The main floor also features a cozy Family Room with a Fireplace as well as a main floor Den. Upstairs you will find the luxurious Primary Suite featuring a Walk-in closet, 2nd closet and updated spa-like 5-piece Ensuite Bath with soaker tub and glassed-in shower. There are also 3 additional Bedrooms, each with closets and a beautifully updated 3-piece Bathroom. The finished Basement includes 2 Bedrooms, 2 Bathrooms, Kitchen, Laundry area and walk/out to the backyard. This lovely home is on a large pie-shaped lot perfect for gatherings and entertaining. Experience the privacy and tranquility of this home along with being close to many amenities to enrich your lifestyle. (id:59911)
RE/MAX Professionals Inc.
1320 - 135 Village Green Square
Toronto, Ontario
Beautiful 1 Bedroom Plus Den At Tridel Built Solaris. Bright And Spacious With A Great Layout And No Wasted Sq Footage. Nice Upgrades Including Laminate Flooring Throughout For Easy Cleaning, Granite Countertop. Great Condition Never Leased Before. Great Location, Close To Ttc, Hwy 401, Scarborough Town Centre, Parks, Shops, Restaurants And Much Much More! (id:59911)
RE/MAX Crossroads Realty Inc.
89 Haslam Street
Toronto, Ontario
Great opportunity to move in and/or renovate this charming bungalow. House being sold as is. (id:59911)
Forest Hill Real Estate Inc.
91 Haslam Street
Toronto, Ontario
Opportunity to create your own vision on this 25 x 150 foot lot. House and property being sold "as is' and no representations or warranties are made by seller. No survey (id:59911)
Forest Hill Real Estate Inc.
1610 - 20 Meadowglen Place
Toronto, Ontario
Welcome to this beautifully Condo offers 2 spacious bedrooms, 2 full bathrooms, and a den. Suit perfectly for a home office or a dining space. The Primary bedroom features a private ensuite, Large windows, Lots of natural light and showcase breathtaking views. Modern finishes throughout, laminate flooring, Countertops with stylish backsplash, Stainless steel appliances. Private balcony offers your own outdoor retreat-not shared with other unit. Additionally in-suite laundry, a owned parking spot, and 2(two)storage locker. You will love the building's luxurious rooftop pool for relaxing or entertaining against the city skyline. Located in one of Toronto's most vibrant neighborhoods, steps from public transit, parks, restaurants, shopping centers, recreational facilities, Mosque, groceries, min to hwy 401, Schools, Building Amenities such as Concierge, Guest Suites, Gym, Outdoor Pool, Party/Meeting Room, etc. Don't miss this opportunity to live in a space that has lot to Offer! Must see (id:59911)
Homelife/miracle Realty Ltd
1263 Woodbine Avenue
Toronto, Ontario
Detached Triplex Offers An Opportunity For Both Homeowners And Investors Alike. Situated On A 17' x95' Lot With A Private Fenced Backyard, This Property Blends Comfort, Privacy, And Potential Income. Conveniently Located Near Various Amenities, Transportation & Parks, Ensuring Easy Access To Daily Necessities And Recreational Activities. Whether You're Looking To Invest, Expand Your Portfolio, Or Find A Place To Call Home With Income Potential, This Triplex Offers Versatility, Comfort, And A Prime Location. (id:59911)
Homelife Superstars Real Estate Limited
28 Georgina Gate
Toronto, Ontario
Impeccably maintained and thoughtfully updated, this beautiful 3-bedroom, 4-bathroom freehold townhome offers the perfect blend of versatility and function for families big and small!Showcasing exceptional hardwood flooring throughout and luxurious Venetian plaster ceilings and pot lights throughout the main level, the home exudes pride of ownership at every turn.Once inside, the spacious interior features an inviting layout ideal for both everyday living and stylish entertaining. The kitchen is the heart of the main floor dividing the family room,dining and living rooms where family members can grab a drink while others are serving lunch at the breakfast counter. Enjoy abundant natural light from updated windows (2013) and peace of mind with a newer roof (2015).Head up the open hardwood staircase to the spacious upper floor. The primary has both a walk-in closet and ensuite to escape the worries of a busy day! Bedrooms two and three are north facing, and perfect for a home office, or kids and teens alike!Make that bowl of popcorn and head down for movie night or create a home gym experience with the high ceilings in the large finished basement. It offers exceptional flexibilityperfect asa family retreat, home office, or guest suite with ample storage and a 3-piece bathroom. You can also create a spacious bedroom for your guests or extended family members.But before you go, your peaceful retreat in the city awaits you! A private, landscaped yard adorned with perennial gardens, interlocking patio and detached garage access a tranquil setting for morning coffee or evening gatherings. Located just steps to Warden Subway Station,Scarborough GO Station, schools, parks, and essential amenities, this home combines location and lasting value in the Clairlea-Birchmount community. A rare opportunity in a sought-after pocket and quiet street south of St Clair and Warden! MOVE IN this summer! (id:59911)
Royal LePage Signature Realty
Block D, #11 - 172 Clonmore Drive
Toronto, Ontario
New! Move In Ready. This Beautiful 1 Bedroom Plus Den 612 sq ft Plus Exterior Patio 117 sq ft Ground Floor Unit. A Bright Condo, West Facing Enjoying Private Treed Views. Thousands Spent On Upgrades Including Pot Lights And Dimmers Throughout. Primary Bedroom Accent Wall, Upgraded Appliance Package, Benjamin Moore Premium Paint, Bedroom Ceiling Fan And A New Wall Mounted 48'' TV Ready For Your Use! Condo Is Sightly Staged, And All Furnishing Can Be Made Available For Your Rental. Awesome Location To Parks, Beach And Transit. Price Includes 1 Parking Stall In Underground Garage. A Storage Locker Can Be Made Available For An Additional Fee. (id:59911)
RE/MAX West Realty Inc.
1836 Quantz Crescent
Innisfil, Ontario
Nestled in a little-known enclave at the border of Innisfil and Barrie—an exclusive location even most locals haven’t discovered—this timeless custom-built estate offers the rare blend of city convenience and peaceful seclusion. For the first time in 35 years, this remarkable home is being offered for sale by its original owners, who designed it as a forever residence with care, craftsmanship, and character in every detail. Set on nearly 2.5 acres of park-like grounds surrounded by mature trees, this property delivers total privacy while being just minutes from everything: fine dining, golf, Friday Harbour Resort, the GO Station, major shopping, and steps to the shimmering shoreline of Lake Simcoe. Boasting approximately 5,000 square feet of beautifully finished living space, the home features unique white brick imported from New York State, creating a stately yet inviting curb appeal. A sweeping circular interlock driveway adds to the grandeur, offering ample parking for family and guests. Inside, you'll find spacious living areas with multiple fireplaces and thoughtfully designed spaces. The upper level features five generously sized bedrooms, while the bright, walk-out lower level offers the potential for two more—perfect for extended family, guests, or a home office. Large windows throughout bring in natural light and offer tranquil views of the lush backyard. Main level features office or nanny suite with seperate entrance and full bathroom. The efficient radiant heating system has been recently upgraded to natural gas, providing modern comfort with timeless efficiency. Custom features throughout—including woodwork, layout, and finishes—add to the character and exclusivity of the home. This is not just a property—it’s a lifestyle. Private yet connected, grand yet warm, and ready for its next chapter. (id:59911)
Keller Williams Experience Realty Brokerage
1398 Pelham Street
Fonthill, Ontario
Location...Location...Location... Welcome to this beautifully maintained 2+1 bedroom, 3-bathroom townhouse offering a bright, spacious layout and desirable features throughout. The open-concept main floor includes a spacious kitchen with granite countertops, stainless steel appliances, and a breakfast bar that flows seamlessly into the dining and living areas with vaulted ceilings, a cozy gas fireplace and a walkout to a raised deck. The main floor primary bedroom boasts his-and-hers double closets and a 3-piece ensuite, while a stylish 2-piece powder room adds convenience. The main floor 2nd bedroom is perfect for guests or as a den with a large front window overlooking the front garden. The solar tubes offer plenty of light throughout this fabulously laid out main floor. The fully finished walk-out basement features a large third bedroom with a double closet and large window, a spacious rec room with a second gas fireplace, a renovated 3-piece bathroom, and a generous laundry room with cold cellar and ample storage. Walk-out to a 2nd outdoor patio space. Enjoy the privacy and tranquility of a treed backyard, perfect for relaxing or entertaining. With a 1-car garage offering direct interior access, this home is ideal for families, downsizers, or anyone seeking comfort, style, and a natural setting. Low maintenance living with all the space you need. Unbeatable location steps to restaurants, boutique shops, parks and all the charm of downtown Fonthill. Don’t miss this light filled gem that offers the best of comfort, style and convenience in one of Niagara's most desirable communities—book your private viewing today! (id:59911)
RE/MAX Rouge River Realty Ltd.
45 Shoreview Drive
Barrie, Ontario
LUXURY UPGRADES & NATURAL BEAUTY IN BARRIE'S ESTABLISHED EAST END! Pride of ownership, modern finishes, bright and airy, carpet-free and turn-key! Beautifully maintained and thoughtfully upgraded home with 3+1 bedrooms, 2 bathrooms, finished lower level with walkout to fenced backyard, and inside entry to garage. This move-in ready home with numerous professional updates inside and out includes a renovated kitchen and bathrooms, updated windows and front door, refinished hardwood floors and stairs, fresh paint, newer interior doors, crown moulding, trim, lighting and tiled entryways, deck, stone patio, garage door, driveway, roof, chimney, fascia, soffits, and spouts. A short stroll brings you to Johnson's Beach, waterfront trails, Shoreview Park, schools, shops, and more. A short drive gives easy access to Hwy's 400 and 11, RVH, skiing, and local farmers markets. The modern kitchen offers stainless steel appliances, a stainless steel double sink, an abundance of cupboard and counter space, and overlooks the peaceful backyard. The spacious living room provides warmth and relaxation and rounds into the dining room with sliding glass doors to the backyard deck. Each beautifully renovated bathroom includes custom built-in storage. Four lovely bedrooms offer plenty of space to unwind, each equipped with upgraded closet shelving. The finished lower level offers flexible and generous living space with a gas fireplace, one bright bedroom, a 3-piece bathroom and walkout access - offering in-law suite potential. The fully fenced backyard is a private nature retreat lined with mature shrubs and trees and established perennial gardens. This home's park-like lot offers the potential for a pool and more. Additional highlights include a front bay window, wisteria-covered deck canopy and driveway parking for 4. With its convenient location, move-in ready interior, and resort-like outdoor space, this #HomeToStay offers a lifestyle you'll love coming home to! (id:59911)
RE/MAX Hallmark Peggy Hill Group Realty Brokerage
16 Eastwood Avenue
Toronto, Ontario
BIRCHCLIFFE VILLAGE * Seldom available 2 storey/ 4 Bedroom/ In Law Lower Level One Bedroom Suite/ Fully Enclosed Outside Patio * Walking Distance to Schools, Community Centre, New Hockey Arena, and Beaches * Nearby Two TTC Bus Lines/ Warden Subway Station * Close Proximity to Scarborough Bluffs and Rosetta McClain Gardens * House Has Been Exceptionally Maintained and Recently Updated * Existing Garage Has Been Converted Into The Fourth Bedroom/ Can Be Easily Converted Back * Enjoyable Front Porch Sitting Area Overlooking Nicely Landscaped Front Yard/ New Asphalt Private Drive * Exceptional Enclosed Outside Back Extension/ Second Family Room * Backyard Features Quiet Gazebo Sitting Area * Potential Special Feature is Extension to the Open Attic Area (Stairs in Existence) * House Has Been Loved with the Same Family for Over 50 Years * (id:59911)
RE/MAX Prime Properties - Unique Group
35 Valleywood Drive
Whitby, Ontario
Your Dream Home Awaits in Williamsburg! Spacious, Comfortable and Full of Possibilities! Welcome to this incredible 4-bedroom, 3-bathroom gem in the highly sought-after Williamsburg neighbourhood! Meticulously cared for by the original owners, this home combines classic charm with modern comfort and offers the perfect setting for you and your family to create lasting memories. Step inside and be greeted by a calm, welcoming atmosphere. The spacious living room is ideal for memorable family gatherings, while the separate dining area makes every meal feel special. The heart of the home - a cozy family room with a gas fireplace - invites you to unwind and relax after a busy day. The main floor office space is a unique opportunity for a work-from-home professional or a quiet children's study area. The kitchen, with its generous eat-in space, is perfect for casual meals, and the sliding door walk-out from the kitchen opens up to your private backyard oasis. Whether you are entertaining, gardening, or simply enjoying the fresh air, your backyard is a retreat in itself. Upstairs, you will find four generously sized bedrooms, each offering plenty of space and natural light. The primary suite is a true sanctuary, featuring a 4-piece ensuite, double closets including walk-in closet - your own personal space to relax and recharge. The additional bedrooms are perfect for kids, guests, or even an additional home office. The full basement offers endless possibilities, whether you're looking for extra storage, a home gym, or a playroom for the kids, there is plenty of space to make it your own. Located on a spacious lot in one of Whitby's most desirable neighbourhoods, this home is just moments away from top-rated schools, parks, shopping, dining. Plus, you are just a short drive from all the conveniences Whitby has to offer, making this the perfect spot for both work and play. Offered in as-is condition, this is an opportunity you wont want to miss! (id:59911)
Royal LePage Signature Realty
2208 - 2550 Simcoe Street N
Oshawa, Ontario
Discover this stunning 2-bedroom, 2-bathroom corner unit for lease in one of Oshawa's most desirable locations! As one of the largest units in the building, this bright and modern condo features 9 ceilings, laminated flooring, and an open-concept layout. The sleek kitchen boasts stainless steel appliances, including a fridge, stove, microwave, and paneled dishwasher, while the in-suite laundry adds extra convenience. Enjoy breathtaking south and west views from the expansive wrap-around balcony, perfect for relaxing mornings or evening unwinding. Residents benefit from top-tier amenities such as a concierge, gym, movie theatre, party/meeting room, games room, business centre, outdoor patio with BBQs, and visitor parking. Located close to universities, restaurants, Costco, transit, and shopping, this unit also includes one covered parking spot . Dont miss this incredible opportunityschedule your viewing today! (id:59911)
RE/MAX Ace Realty Inc.
1393 Birchmount Road
Toronto, Ontario
Beautifully Renovated Raised Bungalow with Legal Basement Apartment in Sought-After Dorset Park! Welcome To This Stunning 3+2 Bedroom, 3-Bath Bungalow Nestled In The Heart of the Family-Friendly Dorset Park Neighbourhood. Tastefully Updated from Top to Bottom, this Home Features New Vinyl Flooring Throughout, Fresh Paint, and Brand-New Windows, Offering a Bright and Modern Interior.The Upgraded Kitchen Boasts New Stainless Steel Appliances and Sleek Finishes, Perfect for the Home Chef. The Basement Apartment with its Own Kitchen and Separate Entrance is ideal for Extended Family or Potential Rental Income. Enjoy the Versatility of a Finished Basement with Two Additional Bedrooms and a Full Bath.Outside, the Home has Been Landscaped with New Sod and Features a Carport Plus 4 Additional Parking Spaces. All of this in a Prime Location (with GREAT Neighbours) Just Minutes from Private Schools, Shopping, Dining, Parks, and Convenient Transit Options. Don't Miss this Turnkey Opportunity in a High-Demand Area Perfect for Families or Investors Alike! (id:59911)
Keller Williams Realty Centres
710 - 255 Village Green Square
Toronto, Ontario
Bright and spacious 1 bedroom + Den at Avani Metrogate by Tridel. Around SQFT 609, with open balcony. Laminate flooring through out. Excellent location close to 401 , TTC, Agincourt Mall, restaurants and more. Building includes many amenities concierge, guest suite , party room, gym, sauna and steam room. (id:59911)
Century 21 Leading Edge Realty Inc.
505 - 125 Peter Street
Toronto, Ontario
Welcome to Suite 505 at Tableau Condominiums Your Downtown Toronto Lifestyle Awaits! Available for lease later this summer, this stylish bachelor suite is perfectly situated in one of the city's most vibrant neighbourhoods. Thoughtfully designed to maximize space, the open-concept layout offers distinct areas for living, dining, and sleeping, along with a spacious private terrace ideal for your morning coffee or evening unwind. Step outside and enjoy everything the city has to offer, all within walking distance. From trendy restaurants, cozy cafés, and boutique shops to the theatre and your local coffee fix, this location truly has it all. Residents enjoy access to an array of premium amenities, including a fully equipped fitness centre, elegant party room, guest suite, and more Live in the heart of the action without compromising comfort. Landlord will have the unit professionally cleaned and painted for the new resident! Welcome home to Tableau. (id:59911)
RE/MAX Hallmark First Group Realty Ltd.
607 - 120 Dallimore Circle
Toronto, Ontario
Quietly nestled within the Don Ravine, easy access to Moccasin park & the Don trails. Bike rack & Private Locker included. Tandem parking for 2 cars. Spacious & functional; Aprox. 970 sq ft corner unit. Conveniently located just south of the shops @ Don Mills. Premium main floor amenities include Gym, Pool, Yoga room, Sauna, Theatre, Guest suites, party room. Beautifully maintained BBQ area adjacent to the indoor pool feels like a resort for summer get togethers, or enjoy after a long work day! Close to all amenities and conveniently located off of the DVP. TTC@ door. 2 car Tandem parking! Generous length can fit 2 SUV's. (id:59911)
Homelife/cimerman Real Estate Limited
