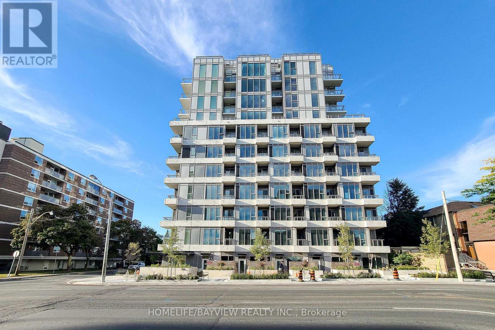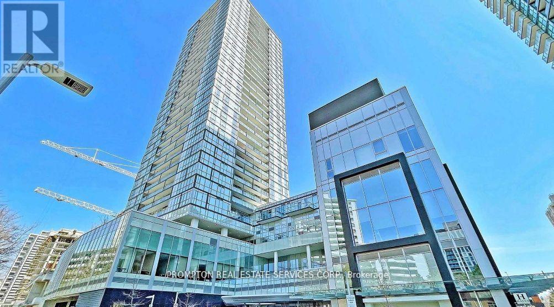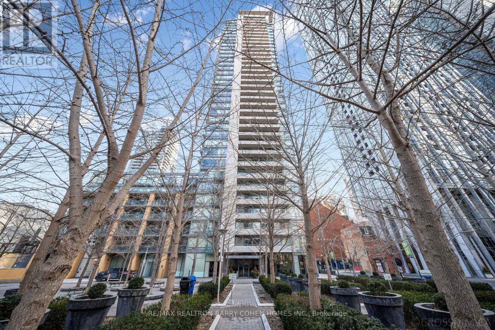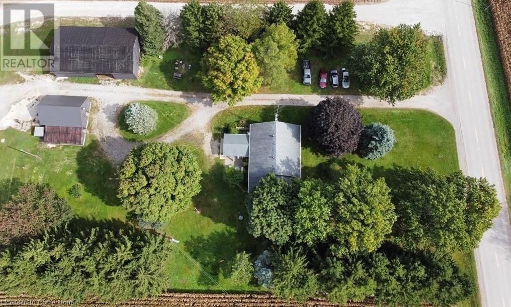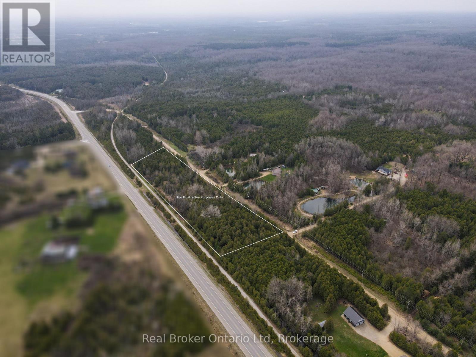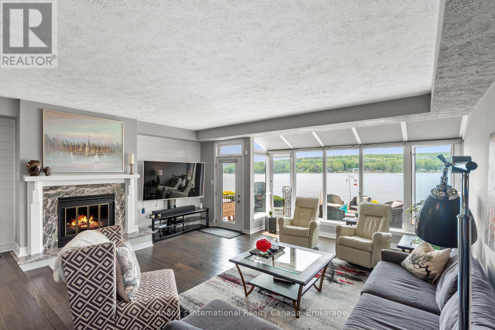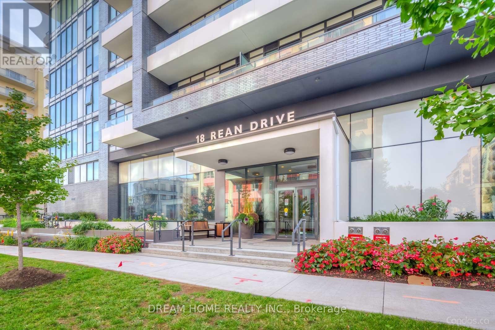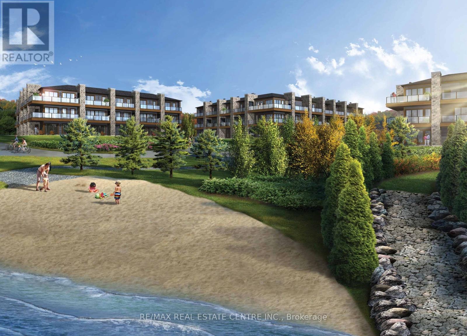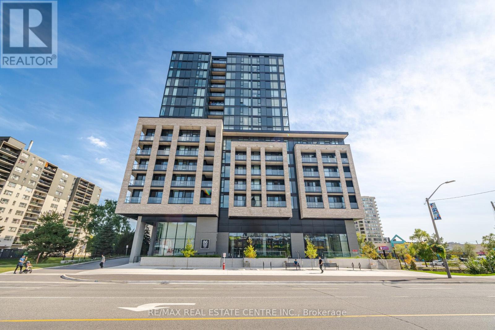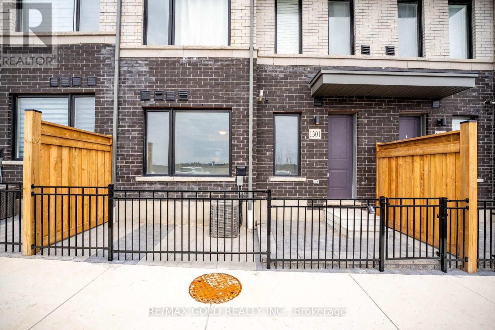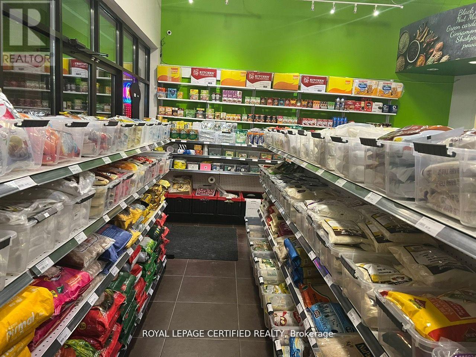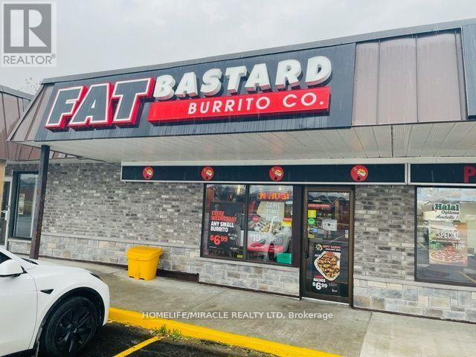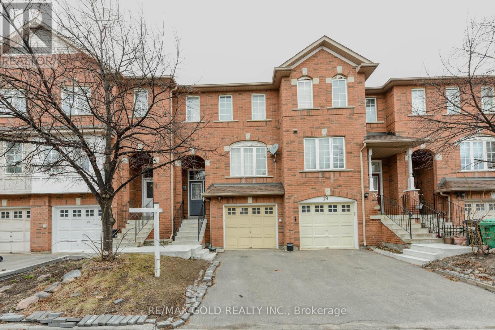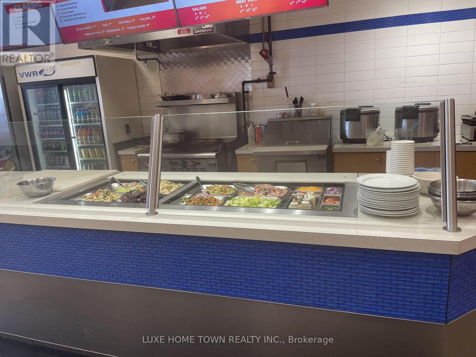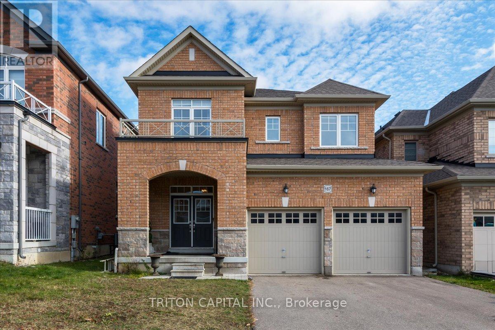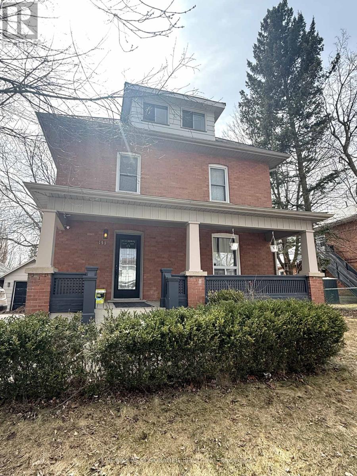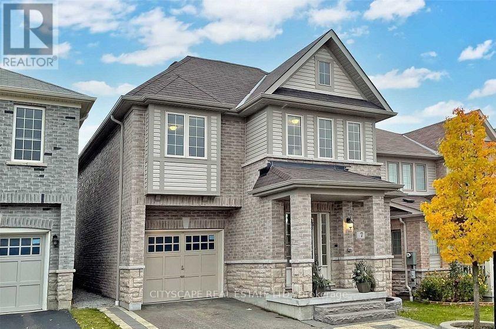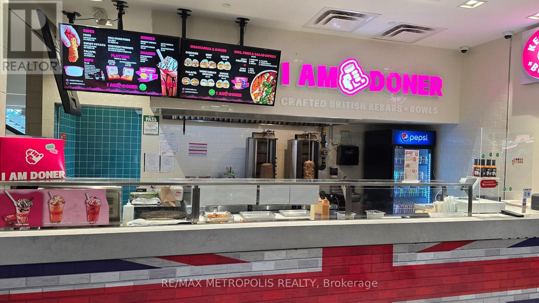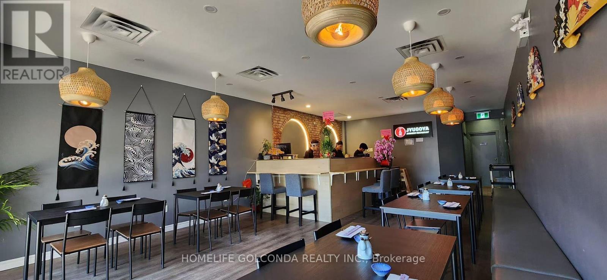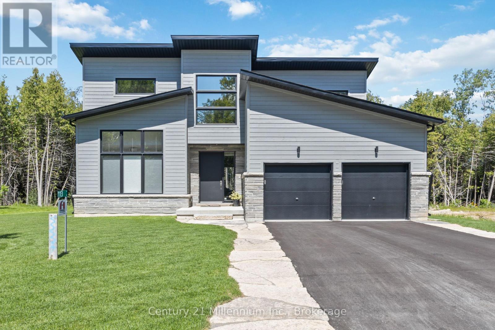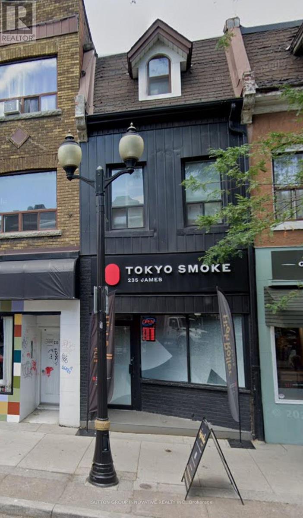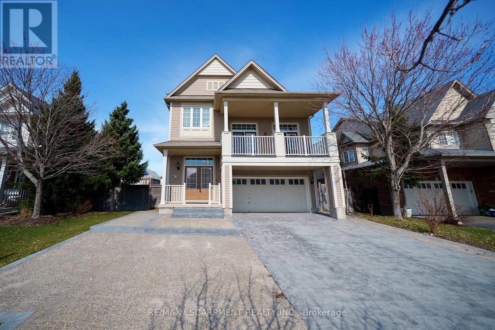1916 - 4978 Yonge Street
Toronto, Ontario
Updated 1+1 Bedroom Condo. at Ultima Towers! *Combined Living/Dining room *Large kitchen *Den with door allowing for private separate room *Spacious bedroom *Ensuite laundry *One Parking *One Locker *Demand area of Yonge & Sheppard with underground access to many amenities including TTC. Minutes from Hwy 401. *Building offers 24/7 Security/Concierge, Exercise room & Indoor Pool. Unit is Virtually staged. (id:59911)
RE/MAX Rouge River Realty Ltd.
Th107 - 5 Cardiff Road
Toronto, Ontario
Enjoy Luxury boutique style living in modern midtown 2-storey townhome at The Cardiff. Spectacular suite spans over two levels, features 3 bedrooms, spacious den/family room plus 3 full bathrooms. Open concept main floor living area has 9 foot ceilings, floor to ceiling windows and walk out to large private terrace. Chef's kitchen equipped with upgraded cabinetry and top of line appliances. Primary bedroom outfitted with 3 piece ensuite and walk-in closet, Second bedroom has walk-out to balcony and third bedroom has its own 4 piece semi-ensuite and large closet. One parking space included. (id:59911)
Homelife/bayview Realty Inc.
812 - 60 Tannery Road
Toronto, Ontario
Beautiful Junior 1 Bedroom condo with a fantastic layout in the heart of Toronto's best neighbourhood. You can find everything at your doorstep: Cherry and King TTC, Marche Leo grocery store, gorgeous Corktown park, Leslieville and its amazing cafes & restaurants, theiconic Distillery District, and more! Investors listen - this unit can be sold fully furnished and the building allows for furnished short term rental of minimum 30 days. This unit is located in a quiet boutique building with top amenities including a spacious gym, 24 hours concierge, meeting & party rooms, pet spa, and a terrace with BBQs! Turn key unit that includes custom blinds, smart-home features, balcony flooring/furniture, built-in entrance closet, shoe rack console table, television, kitchen island/stools and the bedroom furniture. One locker is included for extra storage! (id:59911)
Century 21 Empire Realty Inc
2203 - 5180 Yonge Street
Toronto, Ontario
Great Location With Direct Access To Subway From Parking Level * Nice 1 Bedroom Unit With Big Balcony * Well Maintained * Open Concept Layout W/9Ft Ceiling * Floor To Ceiling Windows, Laminate Flooring Through Out * Modern Kitchen W/Built-In Stainless Steel Appliances & Quartz Counter Top * Steps To Subway, Library & Park, Grocery Stores, Restaurants * Amazing Building Amenities * Sofa * Dining Table & Chairs * Bed & Mattress * Night Table * ( Possible With Or Without Furnitures ) (id:59911)
Prompton Real Estate Services Corp.
2901 - 18 Yorkville Avenue
Toronto, Ontario
Welcome to 18 Yorkville, located in the heart of Toronto's most prestigious neighborhood, surrounded by the city's finest offerings. This beautiful one-bedroom plus den unit features over 700 square feet of thoughtfully designed living space, with large principal rooms and plenty of room to both live and entertain. The spacious kitchen is equipped with granite countertops and full-size appliances. With 9-foot ceilings and full-height windows, the suite is flooded with natural light and offers stunning, unobstructed east views over Rosedale. You are just steps away from Yonge & Bloor and Yorkville and a 2-minute walk to Yonge Station. Enjoy fantastic amenities, including a 24-hour concierge, visitor parking, a gym, a steam room, a sauna, and a billiards room. Experience the vibrancy of Yorkville with its shopping, restaurants, cafes, entertainment, and easy access to public transport. 1 Parking/1 Locker. (id:59911)
RE/MAX Realtron Barry Cohen Homes Inc.
3803 - 100 Dalhousie Street
Toronto, Ontario
1+1 Bedroom unit in the Social Condo by Pemberton Group. Designed for a Contemporary living. North Clear View of Downtown Toronto. 9' Ceiling. Open Concept Kitchen W/Granite Counter. The den with a closet is perfect as a 2nd bedroom, home office, or cozy guest space. Perfect for professionals, couples, or students. Closed to All Amenities. Steps to University, Toronto Metropolitan University, Eaton Centre, Toronto City Hall, Cinemas, PublicTransit, Restaurants, Church, Boutique Shops, Starbucks And More. Amenities include: a fitness center, yoga room, steam room, sauna, party room, barbeques and more. (id:59911)
RE/MAX Excel Realty Ltd.
11103 Pinehurst Line
Kent Bridge, Ontario
Welcome to 11103 Pinehurst line, the country living nestled on 1.4 Acre zoned AG1 of serene countryside surrounded by mature trees located on a paved road with Natural gas just minutes from Highway 401 and Chatham, The ranch style home is a concrete foundation features 3 bedrooms and finished basement with extra 3 rooms , the open-concept layout connects the living room to the dining area & kitchen perfect for family gatherings. There are two outbuilding a 38' X 64' pole barn including workshop with concrete floor, and a 35’x30’ shed with concrete Floor, both building get Hydro perfect for hobby farm, storage, or creating your dream workshop ,newer finished basement , windows ,Gas Furnace, Ac, Drilled Well , waterproofed basement (id:59911)
Comfree
N/a Crawford Road
Chatsworth, Ontario
Private cedar getaway on 5 plus acres on Crawford Road! This property is a haven for those seeking a connection to nature, offering a unique blend of rustic charm and possibilities. Situated on approximately 5 acres of beautiful land with an abundance of mature cedar along the snowmobile trail. For the savvy investor or aspiring homesteader, the potential here is boundless. With ample acreage and the right vision, this property presents opportunities for logging or building your dream home. You'll also find natural springs and a wetland area on the property and potential to create your own pond. Located in charming Chatsworth township, you'll experience a lifestyle that is both serene and convenient. Just 10 minutes from the amenities of Chatsworth and Markdale, and a short 25-minute drive to Owen Sound, you'll have easy access to recreation, shopping, dining, and entertainment, while still enjoying the peace and quiet of country living. Don't miss your chance to own your own slice of paradise in this recreational haven. Whether you're seeking a weekend retreat, a homestead in the making, or an investment opportunity, this property offers endless possibilities. Come discover the beauty of Crawford road- your escape to nature awaits. (id:59911)
Century 21 In-Studio Realty Inc.
133,137,144 - 368 College St N
West Grey, Ontario
Professional Office Space Available in Thriving Medical Clinic - Rural Ontario: Town of Durham, West Grey. Prime Opportunity for Doctors, Allied Health Professionals & Medical Specialists. Discover a unique opportunity to establish or expand your practice within a state-of-the-art medical clinic. Strategically located with easy access to Hwy 6 to serve the growing needs of our vibrant rural community of Durham, as well as the greater West Grey, Southgate, South Bruce, and Wellington North Counties. There are 6 rooms available of the 14,000sq.ft clinic. Each complete with a sink and storage cupboards, many also have amazing natural light (furnishings, exam beds, and more may be available). These approximately 120 square foot rooms offer a professional and modern environment, perfectly suited for a variety of medical and allied health professionals. Benefit from the synergy and convenience of working within a well-established multi-disciplinary medical clinic with a pharmacy, and next to a Hospital and ER. Integrate into a supportive community of healthcare professionals, enhancing your practice's reach and reputation. Enjoy a clean, bright, and welcoming environment that reflects the high standards of modern healthcare. With barrier-free ground floor accessibility ensuring comfort and convenience for all patients. This excellently maintained space is designed for immediate occupancy, allowing you to focus on your patients and practice. Lease includes utilities, furnished room(s), access to shared clinic amenities- including a spacious waiting area, well-maintained washrooms, and staff areas. Lease terms are fully negotiable and customizable to your needs: with part-time, day rates, and long term availability. Ideal For: Physicians, Dietitians/Nutritionists, Speech and Occupational Therapists, Physiotherapists, Chiropractors, Registered Massage Therapists, Psychologists/Counselors, and other allied health professionals or medical specialists. (id:59911)
Wilfred Mcintee & Co Limited
10 - 8 Beck Boulevard
Penetanguishene, Ontario
Welcome to Tannery Cove, Penetanguishene's exclusive waterfront townhouse community, where maintenance-free living meets the allure of waterfront living. This impressive 2,550 sq ft townhouse boasts 2 bedrooms plus a loft, providing ample space for relaxation and comfortable living. With 3.5 bathrooms, convenience and privacy are at the forefront of this property. As you enter the main level, you'll be greeted by an open concept kitchen, dining room, beverage bar and sunken living room with a gas fireplace and solarium. The kitchen features bar seating, a counter-depth Sub Zero refrigerator, stainless steel stove with electric induction stovetop, and microwave, ensuring that every culinary endeavour is met with ease. Walkout to the spacious deck with ample room for seating, BBQing and a convenient retractable awning. The main level also showcases a powder room and an office with storage. On the second level, the primary bedroom features a gas fireplace, a walkout to a balcony that overlooks the water, and a luxurious 5-piece ensuite with jet tub. The second bedroom also boasts its own balcony and 3-piece ensuite. Another full bathroom and a laundry closet complete this level. The third level offers a spacious loft with a vaulted ceiling and skylights. This versatile space features built-in beds and a walkout to the balcony to soak in the breathtaking sunset views. Convenience continues with an attached single-car garage. Take advantage of the pristine shoreline, which is clean, deep, and naturally beautiful. Situated in a desirable location, this property is in proximity to downtown, Dock Lunch, Discovery Harbour, a dog park, schools, community center, shopping center, golf courses, fishing spots, scenic trails, & marinas. NEW FURNACE July 2024. **EXTRAS** Condo Fees Cover Essential Amenities Such As The Dock Slip (With 30 Amp Service And Water Hookup for a boat up to 40 feet), Swimming Pool, Ground Maintenance & Snow Removal, Building Insurance, Common Elements (id:59911)
Sotheby's International Realty Canada
96 Kitchener Road
Toronto, Ontario
This is what you have been waiting for! Fabulous house and location close to TTC, GO, shopping, places of worship, Hwy 401, UofT, parks - all on a quiet, safe, friendly street. Original bungalow plus addition over the garage. Main floor freshly painted, new doors and handles. Brand new central vac. Driveway resealed summer of 2024. Two entrances to basement apartment. Property approved for 1290 sq foot Garden Suite in backyard. Please allow 24 hours for showings. Thanks! (id:59911)
All-Purpose Realty Services Inc.
301 - 18 Rean Drive
Toronto, Ontario
Best practical layout in the building. Total suite size is 556 SQFT plus 93SQFT balcony. Minutes to subway station & HWY 401. Steps to Loblaws, Bayview Village, restaurants, banks. Dishwasher, Washer & dryer are new bought in 2024. The lowest monthly management fee in this community. (id:59911)
Dream Home Realty Inc.
209 - 4 Crescent Bay Lane
Huntsville, Ontario
" Assignment Sale". Stunning WATERFRONT property on Fairy Lake in downtown Huntsville. This home offers breathtaking panoramic lake views from every room, thanks to expansive glass windows. Features include a private beach, boat dock, and direct lake access. Conveniently located just 2 minutes from downtown Huntsville and close to Hwy 60, providing easy access to amenities and big-box stores. A rare opportunity to own a prime waterfront property with luxury living in the heart of Muskoka. (id:59911)
RE/MAX Real Estate Centre Inc.
1211 - 225 Malta Avenue
Brampton, Ontario
Discover modern living in this brand-new, 716 sq. ft. luxury condo at the highly sought-after Stella Condominiums! Featuring 2 spacious bedrooms and 1 stylish bathroom, this stunning unit is loaded with premium upgradesquartz countertops, sleek laminate flooring throughout, and stainless steel appliances. The primary bedroom boasts an oversized window with breathtaking clear views. Enjoy the in-unit laundry and step out onto your private terrace, seamlessly connected to the living room with floor-to-ceiling windows and doors, perfect for entertaining family and friends. Indulge in top-tier amenities, including a library, party rooms with a full kitchen, a state-of-the-art fitness center, a rooftop patio on the 9th floor, a kids' playroom, and secure bike storage. Located in a prime Brampton location, you're just a 5-minute walk to essential transit options like the Züm bus, Brampton Gateway Bus Terminal, and the upcoming Hazel McCallion LRT, offering direct access to Mississaugas Square One. Enjoy nearby shopping and conveniences with Shoppers World Mall, Superstore, Sheridan College, and major retailers like Costco, Walmart, Home Depot, and Lowesall within a 5-minute drive! (id:59911)
RE/MAX Real Estate Centre Inc.
718 - 86 Dundas Street
Mississauga, Ontario
Location , Location , Brand new, never lived-in unit at the core area of Mississauga , offering 1 spacious bedroom Plus Huge Den with separate door can be use second bedroom , 2 Full Bathrooms boasting 668 SqFt of Interior Living Space with beautiful Balcony of 75 SqFt ;a primary bedroom ensuite with upgradedglass shower, and a kitchen with quartz countertops One parking spot and one locker included. Located steps from the new Cooksville LRT Station in Mississauga, with access to top-tier amenities: 24/7 concierge, party room, outdoor terrace with cabana-style seating, BBQ dining area, and a lounge. Minutes from Square One, Celebration Square, Sheridan College, and major highways. (id:59911)
RE/MAX Real Estate Centre Inc.
1301 - 160 Densmore Road
Cobourg, Ontario
Brand New Move-In Ready Home in the Heart of Cobourg 2Br & 2Bath....This beautifully designed home home on ground level ideally situated in the heart of Cobourg, just minutes from the beach and offering seamless access to Highway 401.The open-concept layout with living area extends to a private balcony, perfect for relaxing and enjoying the fresh air. The contemporary kitchen features upgraded finishes, an oversized breakfast bar, and ample space for entertaining. Primary bedroom with its own ensuite. Another bedroom with full bathroom.9 ft ceiling .No neighbors at front providing direct sunlight (id:59911)
RE/MAX Gold Realty Inc.
702 - 20 Shore Breeze Drive
Toronto, Ontario
Beautiful Sun-Filled 2 Bedroom, 2 Bathroom, Corner Suite Occupying The Top Floor Of The Podium At Eau Du Soleil Right By The Lake. Complete With Wrap Around Terrace And A South East Exposure, Offering A Permanently Unobstructed Panorama Of The Toronto City Skyline. Featuring Top Of The Line Features & Finishes Including Engineered Hardwood Flooring, 9 Ft. Smooth Ceilings, Pot Lights Throughout, Floor To Ceiling Windows And Full Size Appliances. Premium Building Amenities Including; Saltwater Pool, Lounge, Gym, Yoga & Pilates Studio, Dining Room, Party Room, Billiards Room, Rooftop Patio With Cabanas & Bbqs. Adjacent To The Lake, Biking And Walking Trails, A 5 Minute Drive Into The City Core, And A 5 Minute Walk To Future Park Lawn Lake Shore GO Train Station. (id:59911)
RE/MAX West Realty Inc.
84 Jayla Lane
Smithville, Ontario
Modern sophisticated and stylish end unit with walk out balcony. Lots of light flowing through this home. Multiple and modern upgrades added. Just 10 minutes from the QEW and yet far from the ordinary. Smithville has a broad range of recreational events facilities. local shops, cafes. parks, and walking trails. Numerous bike trails conveniently link this home to local active amenities such as the Smithville Sports Complex with an array of soccer pitches and baseball fields. It also connects you to the all-now Smithville Sports an Multi-use Recreation Complex (MURS). This $23.6 million, 93,000 square foot MURS complex is available for the entire community and it's residences. Tenant to pay HRV and hot water tank rental plus utilities. Credit check, references, employment letter, rental application deposit. 24 hours notice for viewings (id:59911)
Keller Williams Complete Realty
16 - 900 Jamieson Parkway
Cambridge, Ontario
SOUTH INDIAN GROCERY STORE LOCATED IN A BUSY PLAZA WITH A LOT OF FOOT TRAFFIC PRICE INCLUDES THE INVENTORY GREAT OPPORTUNITY AND POTENTIAL TO EXPAND FURTHER RENT APPROXIMATELY 5500 INCLUSIVE OF TMI AND HST LEASE 4 + 5 YRS IN HAND. (id:59911)
Royal LePage Certified Realty
4 - 17477 Ontario County Hwy 2
Quinte West, Ontario
Turnkey Fat Bastard Burrito Franchise for Sale Prime Trenton Location An exceptional opportunity to own a profitable and well-established Fat Bastard Burrito franchise in Trenton! Strategically positioned at the high-traffic intersection of Hwy 2 & County Road 40, this location benefits from excellent visibility and a strong customer base.Key Highlights:Prime Location: Minutes from Trenton Town Centre, Trenton Golf Club, high school, Trenton Wesleyan Church, and other key community hubs.Proven Success: Established in 2022, this location was newly built by the current owner and has demonstrated consistent sales growth since opening.Strong Financial Performance:Weekly Sales: $7,000-$8,000 (and growing)Low Base Rent: $1,800/month Long-Term Lease: Secured until August 2031, with two renewal options (5+5 years)Royalty Fee: 8%Advertising Fee: 2%Labour Costs: ~20%Efficient Operations: Staffed with 1 full-time and 2 part-time employees. Weekly Sales: Approx. $7,000-$8,000, Low Base Rent of $1800 monthly, Royalty: 8%, Advertising: 2%,Labour Cost: 20%, and Store Area: 1080. Don't Miss This Opportunity! (id:59911)
Homelife/miracle Realty Ltd
38 Eccleston Street
Brantford, Ontario
Welcome home to West Brant Heights by Lindvest. This stunning Tansy (Elev. B) 2,455 8q. ft. home features 4 bedrooms, 3.5 bathrooms including 2 Ensuites and 1 Jack and Jill bathroom offering both comfort and convenience. The spacious open-concept main floor boasts separate living, dining, and family rooms-perfect for entertaining. The luxury kitchen, complete with a large center island, granite countertops, and extra pantry space is a chef's delight. Conveniently situated near grocery stores, schools, parks, and public transportation, this home ensures everything you need is within reach. (id:59911)
Spectrum Realty Services Inc.
21 - 170 Havelock Drive
Brampton, Ontario
Welcome to Your Dream Home! Nestled in the Fletcher's Creek Area, this stunning property offers the perfect blend of modern luxury and natural serenity. This renovated townhouse boasts 3+1 generously sized bedrooms flooded with natural light, creating an inviting and airy ambiance. Two full bathroom and a powder room, convenience is the key, ensuring comfort for you and your guests. Bright and airy atmosphere, Large windows allowing ample natural light, Modern Kitchen with updated appliances, Open-concept living and dining area, Stylish finishes throughout. Walk-Out basement: perfect for outdoor gatherings and Ideal for BBQs, Serene environment with frequent wildlife. Some photos are virtual staged. (id:59911)
RE/MAX Gold Realty Inc.
21 Chapman St W Street W
Port Dover, Ontario
Much loved and well cared for TRIPLEX on one of Port Dover's most iconic corners is looking for a new owner! 21 Chapman St W has been in the same family for over 45 years, with three separately contained dwelling units that have been updated and maintained regularly. Unit one fronting on Chapman St. has a covered front porch perfect for waving hello, a warm living room with high ceilings and a cozy Kitchen with all the essentials including laundry. Upstairs is a large Bedroom with sitting area that makes a great Office, and a full 4 Pc Bathroom. Unit two also has a front entrance on Chapman, as well as a friendly back entrance off the patio around the corner on St. George. The main floor has a spacious eat-in Kitchen and a bright Living Room, along with main floor Laundry and a large Pantry/Utility Room. Upstairs are two Bedrooms, the Primary with a wall of closets, room for a little Office, and a beautifully updated 3 Pc Bathroom with walk in shower. Unit three has it's entrance on St. George St. and is a sunny, one Bedroom. The main floor has an open concept Dining/Living area, a Kitchen with everything you need, the Bedroom, and 4 Pc Bathroom. But there's a special treat here - a cool loft space that is perfect for an Office tucked up a unique wooden staircase. Off-street parking for 3 and an detached single garage are at the far side of the property making room for an enjoyable outdoor space. The yard is a dreamy oasis with a large concrete patio and room for dining, lounging and a hot tub to soak your troubles away. Location is everything with this one! A block away from the heart of downtown Port Dover and a short walk to the Beach, Dining, and the Theatre, you can leave the car at home when you want to play Tourist. Or hop in and take a scenic drive to the many Norfolk County wineries, breweries, and fun places in between, the choice is yours! (id:59911)
Mummery & Co. Real Estate Brokerage Ltd.
962 Bloor Street W
Toronto, Ontario
FOR SALE - CLASSIC NEIGHBOURHOOD PUB / RESTO - 2,170 SQ. FT. OF FULLY FIXTURED SPACE PLUS FULL BASEMENT - LICENSED FOR 83 w/ CAFE T.O. PATIO POTENTIAL - 2 YEAR LEASE w/ OPTIONS TO RENEW - RENTAL RATE OF ONLY $6,400.00 / MONTH INCLUSIVE OF TMI (id:59911)
Century 21 Regal Realty Inc.
1273 Nottawasaga Conc 6
Clearview, Ontario
Top Reasons You'll Love This Home: Step into this meticulously refinished 1800s-century home, where modern luxury meets rustic charm and functional features for both living and business purposes. Set on just over 5 acres of serene land with a tranquil river at the rear, this property offers privacy and a picturesque setting. The home boasts 5 bedrooms and 5 bathrooms, with 3 bedrooms featuring ensuite bathrooms and private balconies offering stunning views of The Blue Mountains, surrounding vistas, and Batteaux Creek. The primary ensuite bathroom is a sanctuary with heated tile flooring, a steam shower, and a soaker tub for ultimate relaxation. The culinary kitchen is a chef's dream, equipped with white oak cabinetry, natural quartzite countertops, two islands, two prep sinks, and a butler's pantry. High-end built-in appliances include a 48 Thermador fridge, SubZero freezer drawers, AGA 36 dual fuel range, Miele steam oven, KitchenAid extra wall oven/microwave combo, and dishwasher drawers. Additionally, a Fhiaba built-in fridge/freezer serves the outdoor lounge and barbecue area. The large family room features a propane fireplace and hemlock wood accents, creating a warm and inviting atmosphere. Flooring throughout the home includes a combination of slate tile and gleaming white oak hardwood. The home seamlessly blends original features, such as solid-wood 18th-century doors and oversized custom baseboards, with modern additions like the 2012 expansion featuring solid-wood beadboard ceilings. The property also includes multi-use facilities such as a 40 x 64 workshop with a propane furnace, a 6,800-square-foot workshop building with geothermal heating, and a 9,000-square-foot storage unit with a heated office. Take advantage of the rotating crops, offering ever-changing scenic views throughout the year. The home is conveniently located near Collingwood and offers easy access to public and private ski hills, golf courses, marinas, and other amenities. (id:59911)
Faris Team Real Estate
Faris Team Real Estate Brokerage
1909 - 9075 Jane Street
Vaughan, Ontario
Stunning 2 Bedroom, 2 Bathroom Condo Unit With Unobstructed West Views. This Spacious Unit Features A Great Layout, 9-Foot Ceilings, Lots Of Windows, High End Finishes, Primary Bedroom With Walk In Closet, Open Concept Kitchen With Modern Built In Appliances. Great Central Location Close To Lots Of Shopping, Restaurants, Schools, Entertainment, Hospital, HWY 400, And Public Transportation. 1Parking Spot And Locker Come With The Unit. (id:59911)
Forest Hill Real Estate Inc.
123 Wildwood Avenue
Richmond Hill, Ontario
The Possibilities Here Are Endless!!! Whether You Choose To Move Right In, Rent Out Or Build Your Dream Home On This Incredible Park Facing Premium 193 Ft Deep Lot (Per MPAC)In Oak Ridges Lake Wilcox. You Can Transform This Property Into Your Custom Masterpiece. Within Walking Distance To Lake Wilcox, Largest Kettle Lake On The Oak Ridges Moraine, Nature Reserve With Migrating Birds & Ducks, Fishing, Boating, Water Sports, Walking Trails, Park. Nestled On Wildwood Ave, One Of The Most Desirable Streets In The Neighbourhood, The Home Boasts Exceptional Park Views, Tranquil Surroundings, Steps To Lake Wilcox And Tennis Courts. Extra Long Driveway, Sidewalk-Free(Can Park 4 Cars). Recently Updated And Renovated With High Quality Finishes. Newer Chef's Inspired Eat-In Kitchen Features Modern Cabinets And Quartz Countertops And Newer Stainless Steel Appliances. Premium Laminate Flooring Thru-Out. The Current Large Two-Bedroom Home Is Perfect For A Family Looking To Enjoy Spacious Living With Lavish 4 Piece Bathroom, Custom Vanity, Quartz Countertop, And Spa-Quality Bathtub. Huge Private Backyard Perfect For Entertaining, Surrounded By Mature Trees. This Is A True Nature Lover's Paradise! This Property Combines The Best Of Both Urban And Tranquil Living. Just Steps From The Largest Lake Wilcox, Lake Wilcox Public School, Community Centre & Pool, Lake Wilcox Park & Nature Trails, Skate Park, Water Park, Minutes Drive To Go Train Station & Hwy 404. (id:59911)
Harbour Kevin Lin Homes
16640 Yonge Street
Newmarket, Ontario
Located in the heart of a vibrant and bustling Residential area, this busy plaza serves as ahub for both local residents and visitors alike. With its high foot traffic, the plazaattracts a diverse range of customers throughout the day, offering a perfect location for any business. The plaza is home to a mix of popular retail stores, dining establishments, and service-based businesses, creating a dynamic atmosphere. Key Features: Size: Spacious dining area with seating for up to 15 guests. Fully Equipped Kitchen: State-of-the-art kitchen setup with all necessary appliances, commercial-grade equipment, and ample storage. Well-Established: Turnkey operation with a strong customer base, established reputation, and excellent reviews. High Foot Traffic: Located in a popular plaza with steady traffic, ensuring consistent customer flow throughout the day. residential neighborhoods, schools, and office buildings, the plaza experiences heavy foot traffic, ensuring constant business opportunities.With a variety of amenities such as family-friendly dining options, recreational facilities, and nearby schools, the plaza is popular among families and individuals of all ages. Ample Parking: Plenty of parking spaces available for both customers and staff.Easy access to public transit options, making it convenient for customers and employees who rely on buses or trains. Lease Terms: 3 years plus 5 years on lease term left , Rent $4500, ]. Additional Information: Ideal for any type of cuisine with a flexible setup that can accommodate different styles (casual dining, fast-casual, take-out, ). Fully licensed and compliant with all local regulations. Great opportunity for an owner-operator or investor looking to take over a profitable business. This location offers excellent visibility, easy access to public transport, and is in close proximity to schools, businesses, and residential neighborhoods, making it an ideal spot for both dine-in and take-out services. (id:59911)
Luxe Home Town Realty Inc.
40-A Riverglen Drive
Georgina, Ontario
Build your dream home on this beautiful 114' X 431' private riverfront lot. Over an acre, in town and on the water is definitely a rare find! Potential to sever into 2 building lots. Water & sewers are not installed to the lot line. Regulated by the L.S.R.C.A. Buyer to do their own due diligence. **EXTRAS** 72 hours upon solicitors approval at the Sellers Estates direction (id:59911)
RE/MAX All-Stars Realty Inc.
167 Inverness E Way
Bradford West Gwillimbury, Ontario
Gorgeous!!!!! Sun Filled Open Concept Home less than 6 years NEW! 4 Bedroom 4 bathrooms home In The Opulent Green Valley Estates Neighbourhood In The Heart Of Bradford. This Beautiful home is Equipped with Tasteful Features & Finishes, Hardwood Floor Throughout Main and 2nd floor hallway, New 6"engineered hardwood on all bedrooms, New pot lights, Led lights; New kitchen Quartz counter and back splash, New quartz counter for all bathrooms. All Brand New Appliances only a few months Old, Brand New Blinds are being installed Custom Floor Plan Change from Builder To Maximize Open Concept Layout, adding Modern Central Island, 9ft smooth Ceilings On Main floor. Walk out to upper deck from breakfast area. Oak Staircase With Iron Pickets. Each bedroom has Ensuite or semi-Ensuite bathroom. Primary bedroom Features A Large Walk-In Closet, Glass Shower, Double Sink Vanity. The 4th bedroom with 10 ft ceiling and 4pc Ensuite. Laundry at 2nd floor. Enlarged all above grade basement Windows. Double garage, No Sidewalk, total 6 parking space. Steps to schools, parks, Community Center, library, shopping center; close to Highway 400, Go Station. Kitchen and laundry room have just been newly renovated( 2025) Thousands in upgrades $$$$ (id:59911)
Triton Capital Inc.
36 Jondan Crescent
Markham, Ontario
Attention Builders, Developers, and Investors! This property is priced for land value andincludes building permits, with the house being sold as-is. Located on ravine lot, this primepiece of real estate offers an incredible chance to create your dream home in a serene, family-friendly neighbourhood. Enjoy convenient access to Hwy 407, local restaurants, schools, and anupcoming subway line. The current owner has invested signifcant time and effort working alongwith the designers and architects and the City of Markham to design a stunning 5,000 sq. ft.modern home. This presents a fantastic opportunity for a small builder or developer to capitalizeon building a new house and achieving signifcant returns. With numerous developments already underway in the area, now is the perfect time to invest! **EXTRAS** Basement 10ft, radiant heated frs, 2 laundries, elevator,steam sauna, gym, wine cellar+wet bar, w/o basement. Open-concept main foor, Living room open toabove, Din&Kit 13ft.4 bdrs, 10ft each w an ensuite bath, walk-in closet. 6 skylights. (id:59911)
Forest Hill Real Estate Inc.
38 George Street
Richmond Hill, Ontario
Discover a fantastic investment or family home in a high-value neighborhood. This well-maintained property is ready for immediate occupancy, offering a basement with a separate entrance and a one-bedroom unit perfect for generating rental income. Enjoy the convenience of a detached garage, four driveway parking spaces, and easy access to local amenities, including groceries, transit, medical facilities, restaurants, and Lake Wilcox. Commuting is a breeze with Highways 404 and 400 nearby. Plus, the new 2024 roof provides peace of mind. A practical and profitable choice awaits ! (id:59911)
Royal LePage Your Community Realty
195 Victoria Street W
New Tecumseth, Ontario
Wonderful opportunity to own a beautiful piece of Alliston's History! Circa 1920 Century home totally renovated from top to bottom and perfect for a live/work use! Main floor consists of reception, offices, board room with electric fireplace, hardwood floors, pot lights and walkout to large deck! 2nd floor is set up as a separate residential unit with kitchen, bedrooms, 2 bathrooms + Loft. This property is stunning and great for investment/user or both! Easily covered back to all Residential! Super large lot with potential for addition, great exposure, priced to sell!!! (id:59911)
RE/MAX West Signature Realty Inc.
836 Brock Street N
Whitby, Ontario
An Amazing Opportunity To Own A Stand Alone, Fully Operational Indian Restaurant In Heart Of Whitby. Newly Renovated And Upgraded, Ample Parking, Full Basement With Prep Area, Office , Storage Area, Washrooms And Employee Change Room Llbo Licensed. Perfect To Host Large Events And Many More. Do Not Go Directly & Approach The Staff . Showing With Appointments Only. **EXTRAS** Walk In Cooler & Walk In Freezer , Fully Upgraded Kitchen And Many More !!!!!!!! (id:59911)
Century 21 Titans Realty Inc.
Bsmt - 7 Holroyd Street
Ajax, Ontario
Brand-new 2-bedroom basement apartment available for lease in the sought-after Central East Ajax neighbourhood. This modern unit boasts a private separate entrance, a bright open-concept living space, a sleek kitchen, and ensuite laundry for added convenience. It features one washroom and one dedicated parking spot. Ideally located within walking distance to Viola Public School and just steps from a public park, this home is perfect for small families or professionals seeking comfort and accessibility. With easy access to Hwy 401, 412, and GO Transit, commuting is effortless. Dont miss out on this fantastic rental opportunity! *Photos are Virtually Staged* (id:59911)
Cityscape Real Estate Ltd.
200 - 4841 Yonge Street
Toronto, Ontario
Great Business For Sale. Busy location in GTA Toronto Location At Yonge & Sheppard Yonge and Sheppard building Food Court. Lots of traffic with shoppers office crowd and TTC Patrons Currently DONAR Fast food business serving Crafted British KEBABS, BOWLS & BEATS. Also able to change to other food model if desired. Options with a 5 years plus an option for additional 5 years. (id:59911)
RE/MAX Metropolis Realty
4108 - 161 Roehampton Avenue
Toronto, Ontario
Stunning 1-Bedroom Condo, Open East Balcony With Gorgeous View, Floor To Ceiling Windows. In The Heart Of Yonge/Eglinton! Functional Space, Perfect For A Professional. Conveniently Located Steps To Ttc/Subway, Future Lrt, Loblaws, Lcbo, Restaurants, Coffee Shops+Shopping. Walkscore 96/100 Transit 92/100. Ready To Move-In & Avail Immed. Some Amenities Ready, One Locker Included. (id:59911)
RE/MAX Dash Realty
1528 Bayview Avenue
Toronto, Ontario
Own A Fully Set Up Restaurant In Excellent Busy Location In Leaside Area. Seating for 30 + 20 on the seasonal patio. Fully Fixtured Kitchen Can Be Converted To Any Type Of Cuisine. This is a turnkey Business. (id:59911)
Homelife Golconda Realty Inc.
Upper - 1072 Avenue Road
Toronto, Ontario
Discover urban living at its finest in this bright, well - maintained 1 bedroom, 1 bathroom unit located in the heart of Eglinton and Avenue. This renovated gem offers a perfect blend of modern convenience and comfort. Coin operated laundry facilities. Close to public transit, shops, restaurants and schools. (id:59911)
Forest Hill Real Estate Inc.
2002 - 130 River Street
Toronto, Ontario
Corner High Floor Unit With Amazing South-East-West Views In Daniels Artworks Masterpiece! This Bright South East Corner Suite At Daniels Artworks Tower This 1016 Sqft Plus Open Balcony Features 3 Spacious Bedrooms + Den And 2 Full Baths. Den Is A Great Option For Home Office. Each Bedroom With Window And Closet. Primary Room With 3pc En-Suite And A Large Window, Family Size Balcony Lots Of Windows For Natural Light Top Of The Line Built-In Kitchen Appliances, Near Parks Recreation, Stores, Shops, 24-Hrs Supermarkets, Eateries And Restaurants, Health Studios, Assessable Via Transit (TTC At Door Step), Few Minutes To DVP And Gardiner (id:59911)
Homelife/realty One Ltd.
57 Sandringham Drive
Toronto, Ontario
Nestled on a sprawling lot in one of the city's most sought-after communities, this exquisite 4-bedroom, 4-bathroom family home offers the perfect blend of luxury, comfort, and functionality. Step into a private backyard oasis, an entertainer's dream, featuring a gorgeous patio, sparkling pool, and a sport court ideal for both relaxing and active family fun.Inside, you'll find an elegant formal living and dining room, providing a sophisticated setting for gatherings. The eat-in kitchen seamlessly flows into the inviting family room, creating a welcoming space for everyday living. A large, finished basement offers plenty of room for children to play or to create your ideal recreational space.With generous room sizes, ample natural light, and lovely finishes throughout, this home is truly designed for modern family living. Whether you're hosting friends, enjoying quiet time with loved ones, or spending summer days in your backyard paradise, this home offers it all.Located in the prestigious Cricket Club neighborhood, this home is just minutes from the 401, TTC, top schools, parks, and vibrant shopping and dining options. **EXTRAS** Sport Court, Saltwater Pool, Sonos music system, Telus security system (month to month) (id:59911)
Sotheby's International Realty Canada
113 Tekiah Road
Blue Mountains, Ontario
FURNISHED SEASONAL RENTAL SPRING/SUMMER/FALL/SKI SEASON 2025/2026-Minutes to Georgian Peaks Ski Club, 9minutes to Craigleith and Alpine Ski Club. The Georgian Trail is just at your back door and the Beach is minutes away. Enjoy this Brand New Home in The Blue Mountains with 4 spacious bedrooms and 3 bathrooms. The Open Concept main floor has a spacious Dining Area and Living Room that features a Gas Fireplace and Large Windows overlooking a private backyard, making this the perfect setting for Apres Ski. The custom Chefs Kitchen features an oversized Island and stainless steel appliances including an induction range that is perfect for entertaining. This beautiful home features 2 Bedrooms on the main level with 2 full bathrooms. On the second floor, you will find an additional 2 bedrooms with a 4 pc. bath for ultimate space and privacy for your family. The main level features a Laundry / Mud Room off the kitchen with an entrance to the 2 Car Garage. The Georgian Trail is out your back door for biking, hiking, and snowshoeing. Included is a full-size generator to power the whole home and alarm system. AVAILABLE NOW! THE LIST PRICE IS FOR THE MONTH (April to November -all-inclusive). Ski Season 2025/2026 is$30,000 plus utilities. (id:59911)
Century 21 Millennium Inc.
6 Stanley Street
Prince Edward County, Ontario
Prime Restaurant Space for Lease in Bloomfield! A fantastic opportunity awaits you to lease a 2000 sq ft bistro space in the heart of Bloomfield, just 12 minutes from the stunning Sandbanks Provincial Park. Situated as part of a local boutique hotel, this charming location offers an ideal setting to create a vibrant culinary destination that will attract both locals and tourists alike. With its prime position in a picturesque town, this space provides the perfect foundation to bring your culinary vision to life whether its a farm-to-table restaurant, a cozy bistro with an open kitchen, or a community-focused gathering spot. Bloomfields charm, combined with the boutique hotels unique appeal and the proximity to Sandbanks, makes this an exceptional opportunity to open a memorable restaurant in a highly desirable area. Don't miss your chance to be part of this exciting local establishment and create a dining experience that will complement the charm of this beautiful town. (id:59911)
Keller Williams Energy Real Estate
Lot 42 Viewmount Avenue
Trent Hills, Ontario
2 acre building lot. This building lot is level and ready to build your dream home in a neighbourhood of fine homes. Minutes to the Trent River with miles of boating on the Trent Severn System. Close to Campbellford with all amenities you would ever need. 30 minutes to Peterborough. (id:59911)
Ball Real Estate Inc.
7 Vanluven Lane
Bancroft, Ontario
Escape to Bancroft and imagine living in this beautiful, private, custom built home on 6.87 Acres that include 3 lots and over 728 feet of frontage. This incredible home on VanLuven Lake features 3 bedrooms and 3 Baths, Open concept living/dining/kitchen with woodburning fireplace insert, oak flooring throughout the main floor, pine doors, 10 foot ceilings with a walkout to an 18X9 Screened in sunporch and deck of Master bedroom overlooking the waterfront and backyard. This property features over 2200 sq feet of living space, a 20X25 Rec Room/Theater room with propane fireplace, master bedroom with 5 piece ensuite, high efficiency furnace, septic system and municipal water, steel roof, attached garage plus a separate heated workshop with propane furnace. Relax in the private, well treed backyard, kayak around this quiet serene lake, or simply enjoy country living at its finest. Located on the edge of town, close to shopping, amenities, an 18 Hole Golf course, schools, many area lakes for fishng and boating and close to the Trail system for ATVing. This spectacular home and location has it all! (id:59911)
RE/MAX Country Classics Ltd.
257 Raspberry Place
Waterloo, Ontario
Welcome to this stunning 5-bedroom, 4-bathroom home, offering over 2,300 square feet of spacious living. Located in a highly desirable area just moments away from shopping, dining, and entertainment, this home combines convenience with luxury. Step inside and be greeted by an open-concept layout with plenty of natural light. The gourmet kitchen is a chef’s dream, featuring modern appliances, ample counter space, and a large island perfect for entertaining. The adjoining living and dining areas are perfect for family gatherings or cozy nights in. The spacious primary suite is a true retreat, offering a private oasis with a walk-in closet and a beautifully appointed en-suite bathroom, complete with dual vanities, and a separate bathtub area. Four additional generously sized bedrooms provide comfort and flexibility for family, guests, or home office space. With four full bathrooms, this home ensures everyone’s needs are met, making it ideal for larger families or hosting guests. Situated near major shopping centers, this home offers unbeatable convenience. (id:59911)
Royal LePage Wolle Realty
235 James Street N
Hamilton, Ontario
Welcome to 235 James St. N, a rare opportunity in one of Hamilton's most vibrant and sought-after neighbourhoods. This 743 sq. ft. space is perfectly positioned in the heart of James Street North home to a mix of independent retailers, acclaimed restaurants, and creative art collectives. With excellent foot traffic and a versatile layout, this property is ideal for a variety of uses including retail, studio, or office. Be part of a dynamic and growing community with unbeatable visibility and charm. (id:59911)
Sutton Group Innovative Realty Inc.
306 Blackburn Drive
Brantford, Ontario
Welcome home to 306 Blackburn Drive in Brantford, a stunning 2 storey home in Brantford's Empire West Brant community! The beautifully maintained exterior offers an attached 2-car garage with a stamped concrete and aggregate driveway and walkway leading to a double-door entry and continuing around to the backyard. This spacious 2,284 sq ft home offers 3+1 bedrooms and 3.5 bathrooms, with fresh paint throughout (2024) and newly added pot lights. The front foyer offers 9ft ceilings, a mirrored closet and a 2pc powder room. Hardwood floors flow through the crown-moulded dining and living rooms, separated by a double-sided fireplace. The living rooms large windows line the exterior wall and its open-concept layout connects seamlessly with the spacious kitchen with recessed lighting throughout. The bright kitchen features stylish cabinetry, stone countertops, a breakfast bar with seating, and stainless steel appliances including a gas stove, over-the-range microwave, and built-in dishwasher. Just off the kitchen is a sunroom with tiled floors, large windows, a cozy fireplace and direct access to the backyard. A few steps up from the main floor is a spacious family room with recessed lighting and a private double-door balcony. New laminate flooring continues up to the bedroom level, which offers 3 bedrooms including a primary with walk-in closet and a 4pc ensuite featuring a tub and separate shower. The top floor also includes a 4pc bathroom and convenient laundry room. The finished basement offers new tile flooring, a 4th bedroom, and a 4pc bathroom. The fully fenced backyard features a stamped concrete and aggregate patio, ideal for entertaining, relaxing or play. Located in a family-friendly neighbourhood near excellent schools, parks, shopping, and trails! Features include: central air, surround system, security & surveillance system, water softener and solar electric panel system. (id:59911)
RE/MAX Escarpment Realty Inc.

